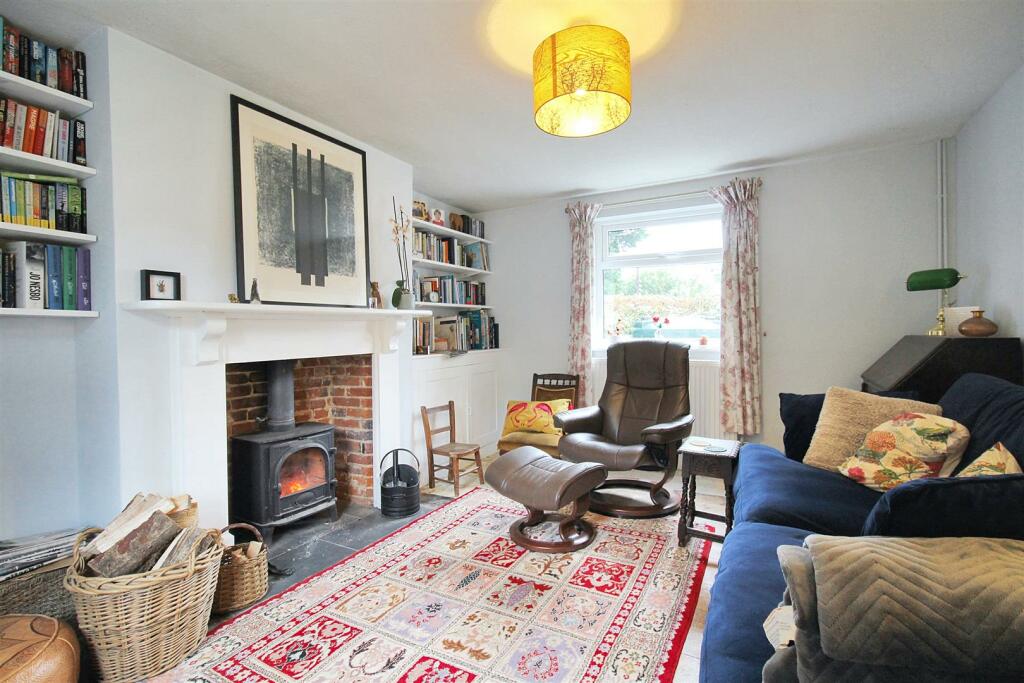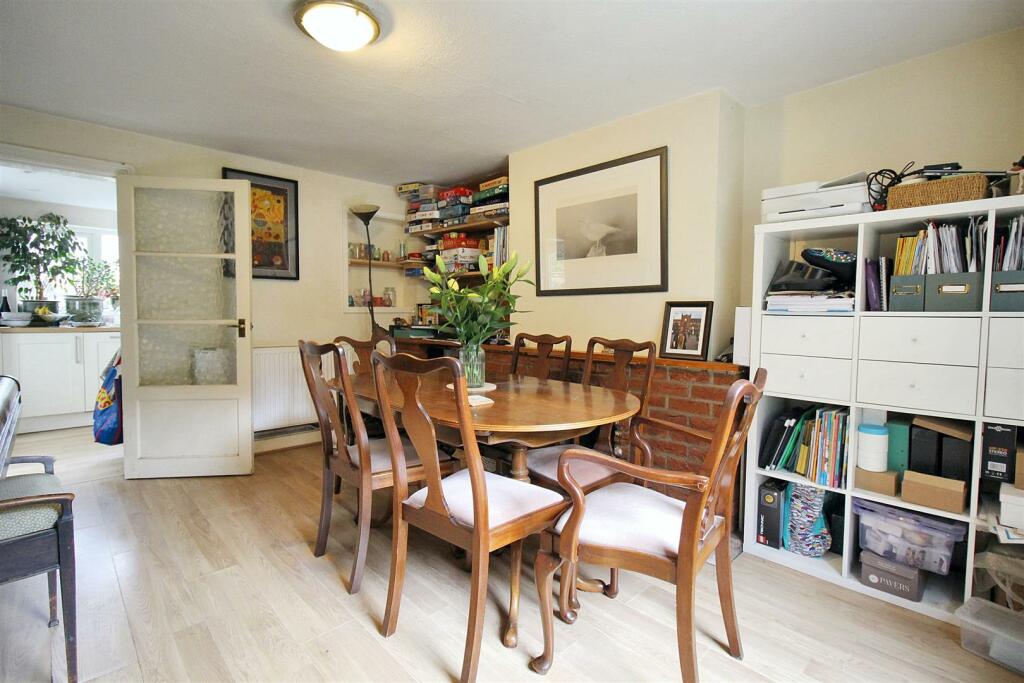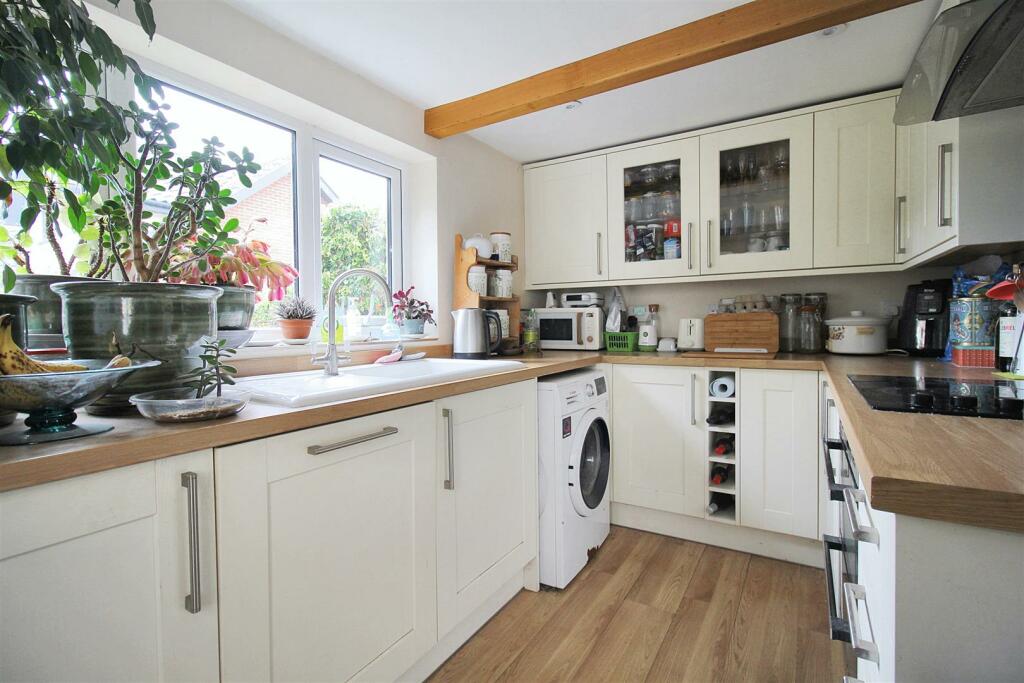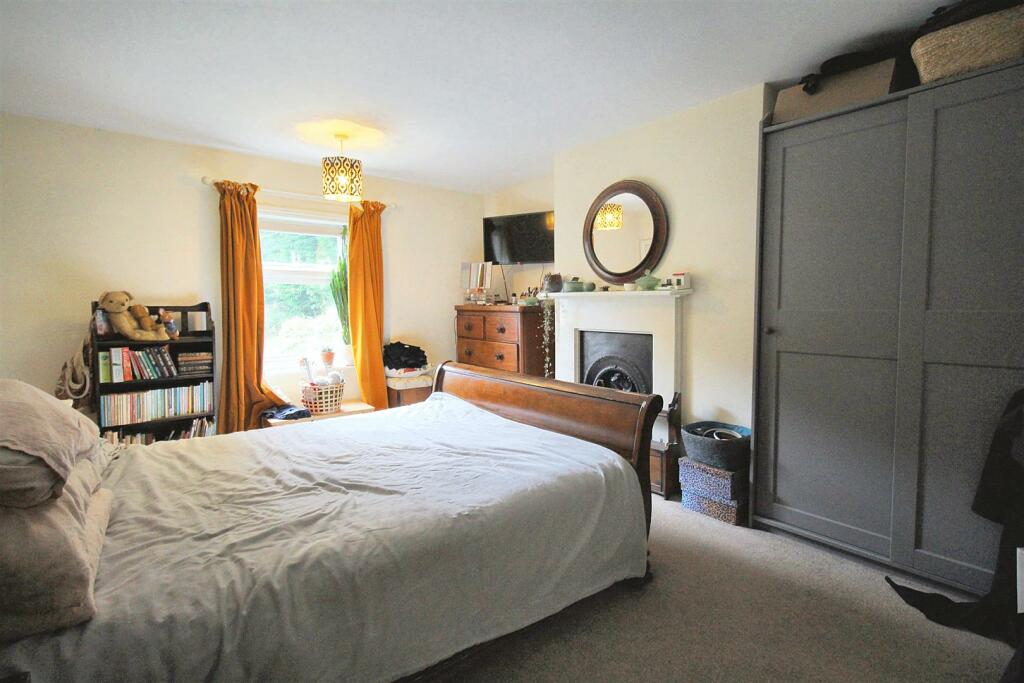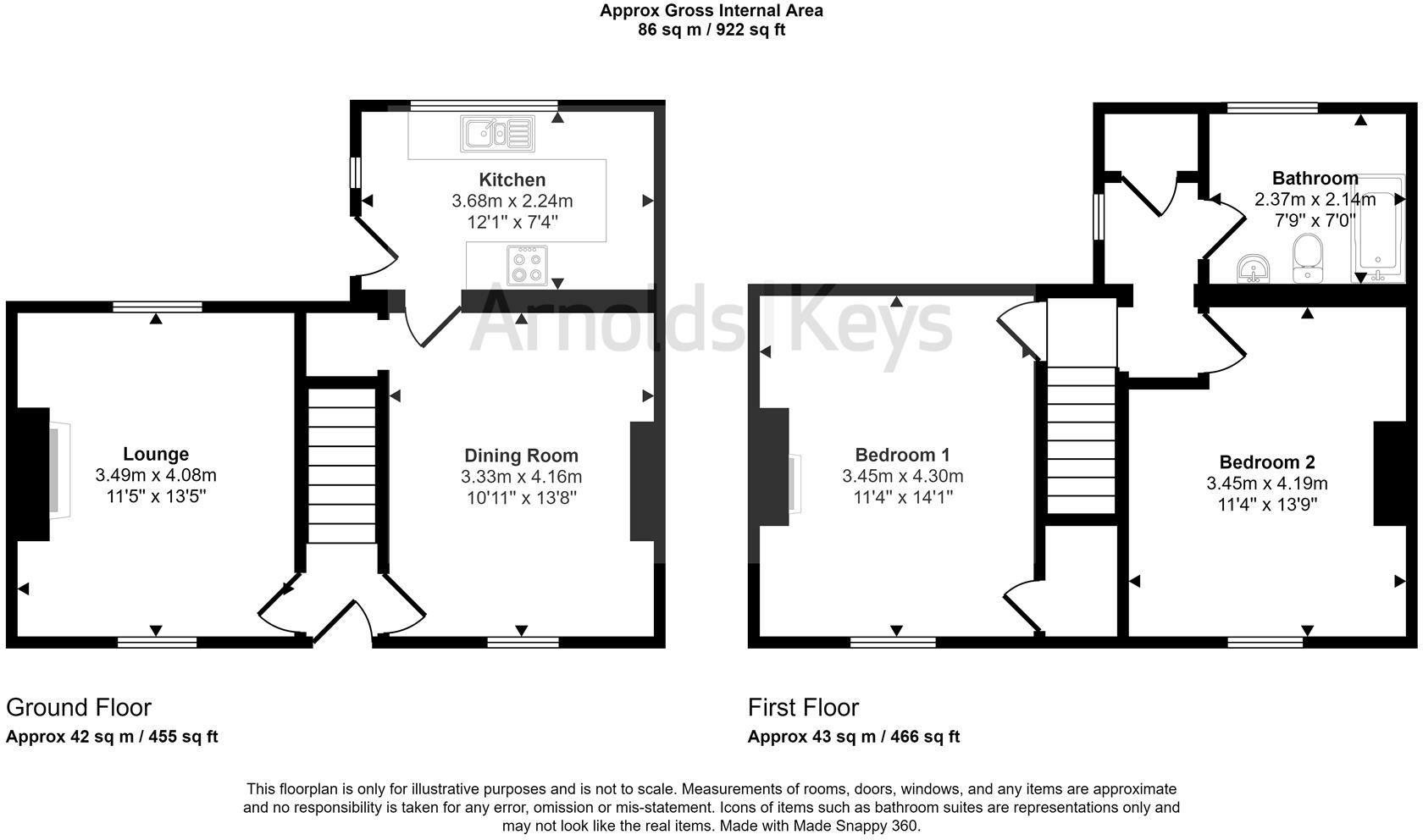- CHARACTERFUL COTTAGE +
- END TERRACED +
- OFF ROAD PARKING +
- TWO RECEPTION ROOMS +
- TWO DOUBLE BEDROOMS +
- GARAGE AND GARDEN +
- VILLAGE LOCATION +
- CURRENT PLANNING PERMISSION FOR EXTENSION +
Tucked away within the village of Marsham, this charming two bedroom cottage offers bright, yet cosy accommodation with two reception rooms, two double bedrooms, and a detached, generous garden with off road parking. The property has current planning permission granted for a double storey extension.
Description - This quaint two bedroom end terrace cottage offers characterful accommodation with two reception rooms; one with a wood burning stove and the other with an open fireplace, kitchen, two double bedrooms and a family bathroom. The home also benefits from current granted planning permission for a double storey extension to provide an extra reception room/home office and cloakroom to the ground floor, a third double bedroom to the first floor and a front porch. The garden is separated from the main property and is of a good size with a timber framed garage and off road parking.
Location - The property is located on a quiet road within the village of Marsham, just 2 miles South of the market town of Aylsham offering a host of local amenities from places to eat, supermarkets, doctors and dental surgeries and independent shops. Marsham is a popular village surrounded by countryside with two pubs and lies 10 miles North of the City of Norwich. The property itself is positioned at the entrance of a private Loke.
Entrance - UPVC door to front entrance, stairs to first floor and doors to living room and dining room.
Lounge - A dual aspect room with double glazed window to front and rear aspects, wooden flooring, wood burning stove, fitted shelving units and storage cupboard.
Dining Room - Double glazed window to front aspect, laminate flooring, radiator, open fire place with brick surround, under stairs storage cupboard with lighting and a space for a tumble dryer.
Kitchen - UPVC door to side entrance, double glazed window to rear aspect, wall and base units with inset ceramic sink and drainer, four ring electric hob with cooker hood over, integrated electric double oven and dishwasher, space and plumbing for a washing machine, space for a fridge freezer, laminate flooring.
First Floor Landing - Double glazed window to side aspect, airing cupboard with shelving units, carpeted.
Bedroom Two - Double glazed window to front aspect, carpet, radiator.
Bathroom - Double glazed window with obscured glass to rear aspect, fitted with a three piece suite comprising bath with mixer tap and shower head attachment, with electric Triton shower over, WC, wash hand basin, radiator, vinyl flooring.
Bedroom One - Double glazed window to front aspect, carpet, radiator, feature fireplace, built in walk in wardrobe with double glazed window to front aspect.
External - To the front of the property there is a courtyard style garden, accessed through a timber gate, which is paved with a raised flower bed and enclosed with mature hedging. The garden lies adjacent to the property and accessed by continuing down the main Loke. The garden is laid to lawn with a greenhouse, timber framed garage and off road parking. There is also a further small courtyard garden accessed from the property via the kitchen, which is paved and allows for bin storage,
Agents Notes - This property is Freehold.
Mains drainage (?) electricity and water connected.
Oil fired central heating.
Planning application number for two storey extension is 2023/2382, found on the Broadland website.
Council tax band: C

