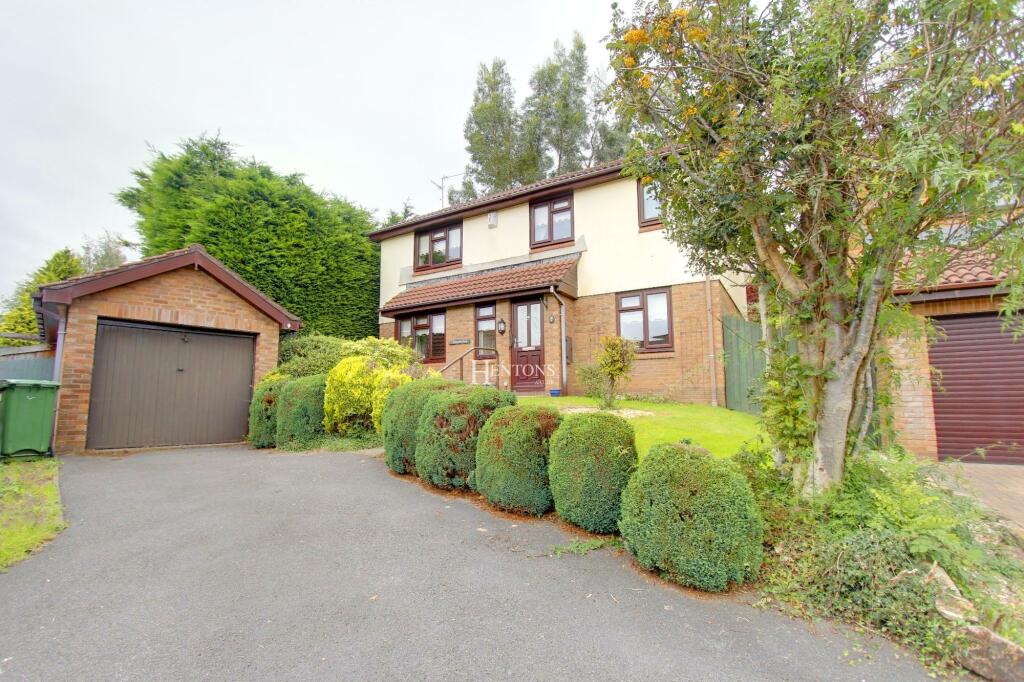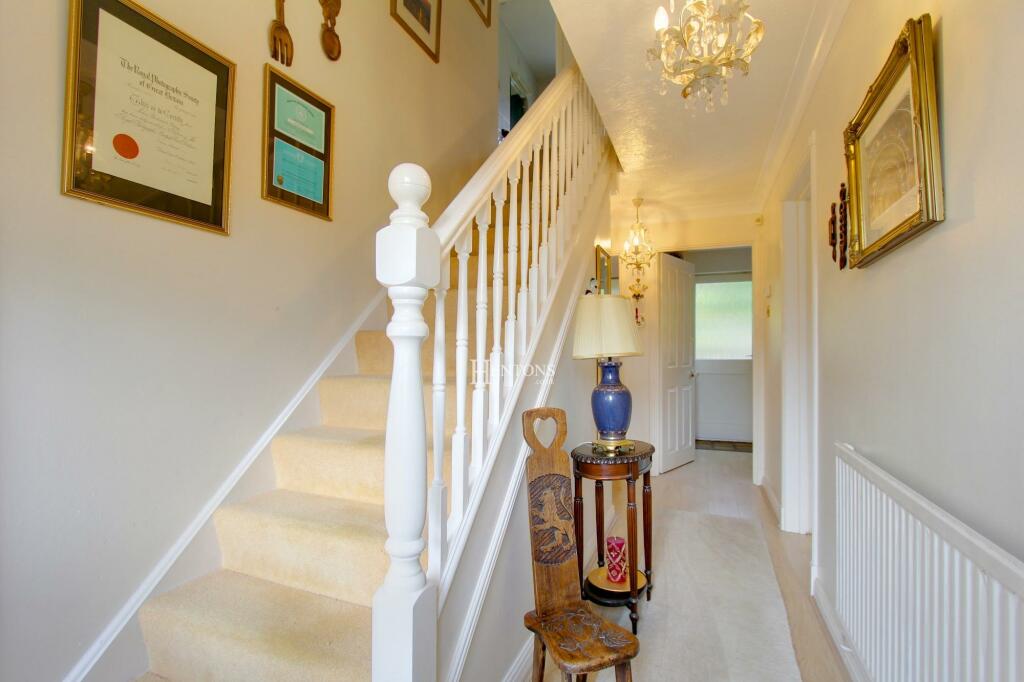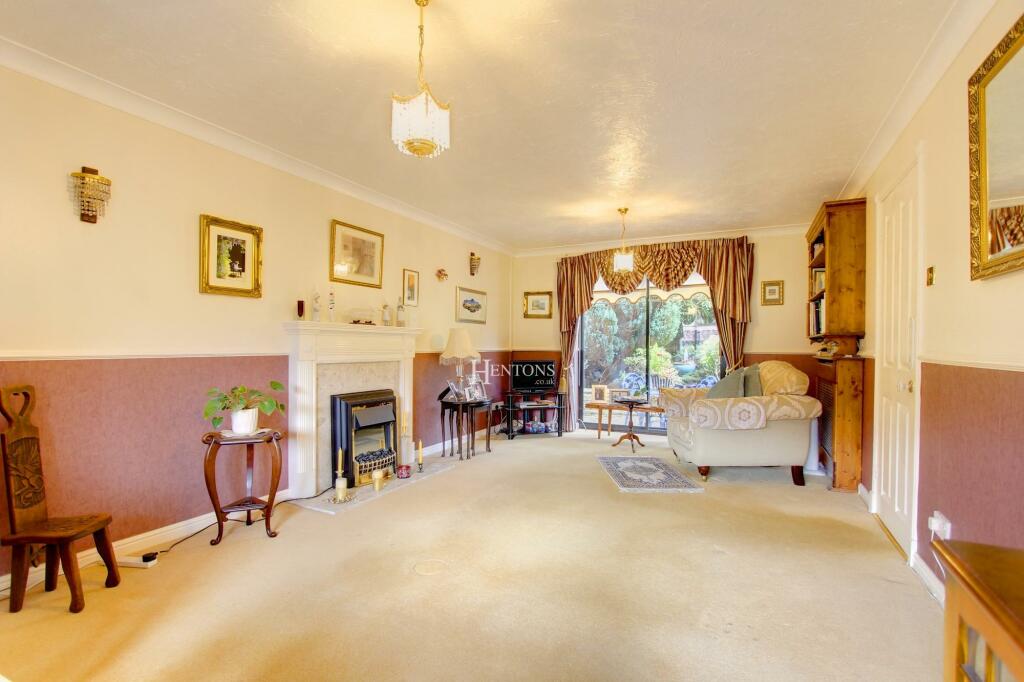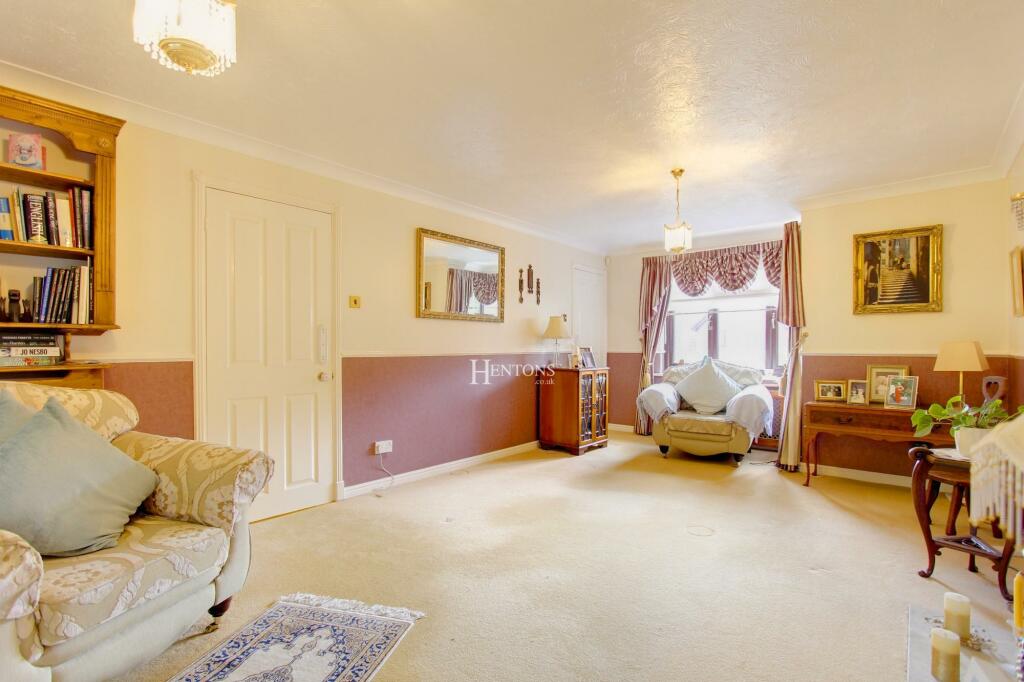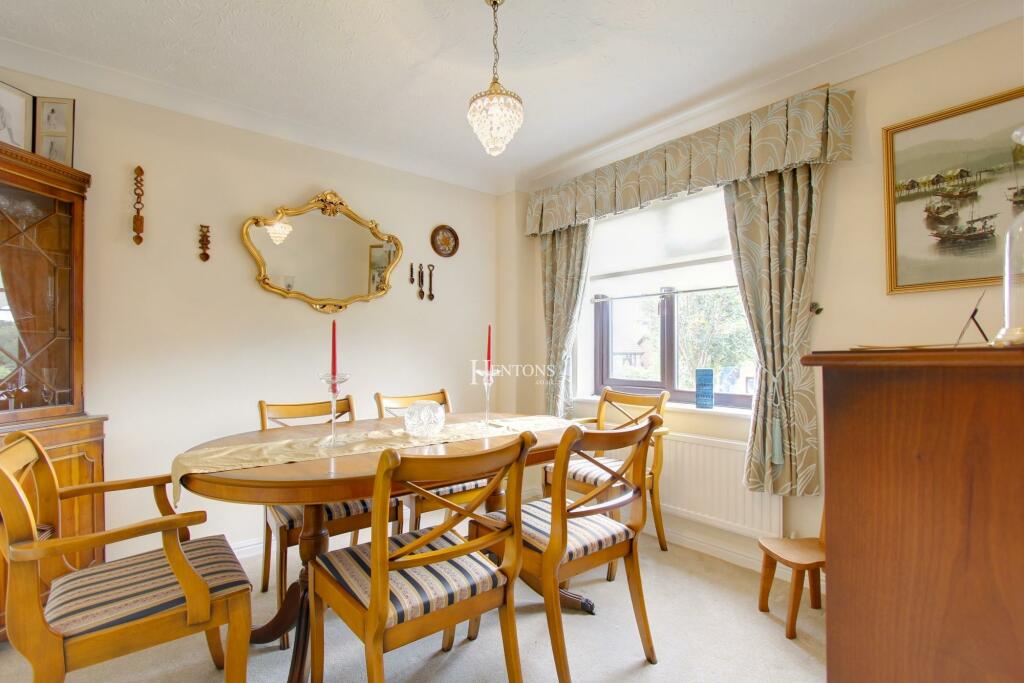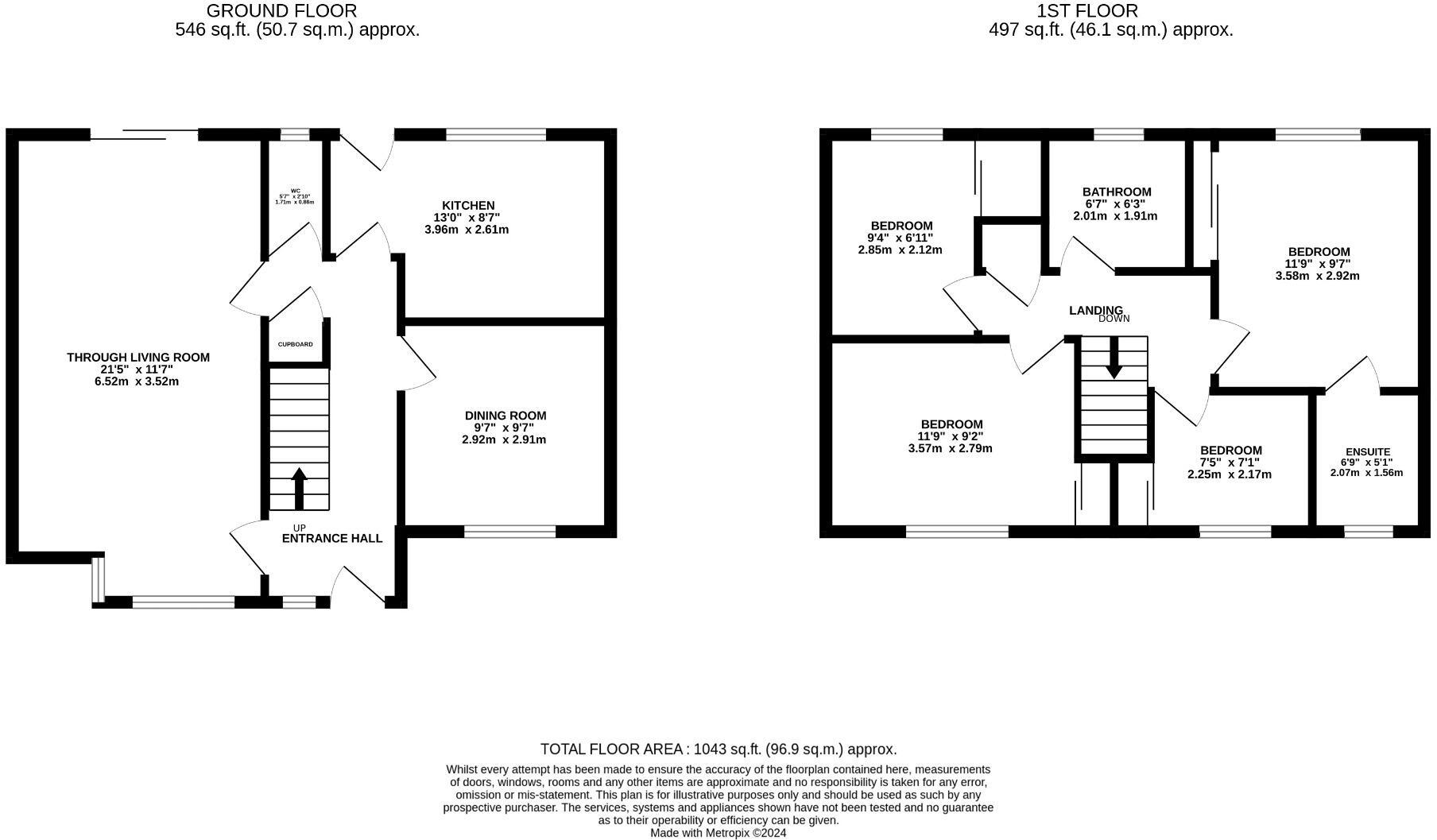Nestled in a peaceful, elevated position within a quiet cul-de-sac of Thornhill, is this charming four bedroom detached home offers generous living space with no onward chain. In need of some modernisation.
Accommodation Briefly Comprises:
Entrance Hall
Cloakroom/W.C
Through Living Room
Dining Room
Kitchen
Four Bedrooms
En Suite
Bathroom/W.C
Detached Garage
Front & Rear Garden
Location
Local Supermarket Sainsbury's is a short driving distance away. Cardiff City Centre is approximately 3 miles away. Access to the M4 is nearby.
Ground Floor
Entrance Hall
uPVC double glazed front door. uPVC double glazed window. Coving. Radiator. Laminate floor. Under stairs cupboard.
Cloakroom/W.C 5' 7'' x 2' 10'' (1.70m x 0.86m)
Low level W.C. Wash hand basin. Radiator.
Through Living Room 21' 5'' x 11' 7'' (6.52m x 3.53m)
Adam style fireplace with marble back and hearth. uPVC double glazed window. 2 Radiators. Coving. Aluminium double glazed sliding patio doors.
Dining Room 9' 7'' x 9' 7'' (2.92m x 2.92m)
uPVC double glazed window. Radiator. Coving.
Kitchen 13' 0'' x 8' 7'' (3.96m x 2.61m)
One and a half bowl ceramic sink unit with mixer tap. Base and eye level cupboards. Work tops. Logik 4 ring gas hob. Diplomat oven and grill. Built in fridge. Plumbed for washing machine and dishwasher. Part tiled walls. Vaillant gas fired boiler. Radiator. Laminate floor. Rear Door.
First Floor
First Floor Landing
Airing Cupboard. Access to loft.
Bedroom One 11' 9'' x 9' 7'' (3.58m x 2.92m)
Fitted wardrobes and drawer units. Built in mirror fronted wardrobe. Radiator.
En-suite 6' 9'' x 5' 1'' (2.06m x 1.55m)
Shower cubicle with Mira shower. Wash hand basin set in vanity unit. Low level W.C. Part tiled walls. Radiator. uPVC double glazed window.
Bedroom Two 11' 9'' x 9' 2'' (3.58m x 2.79m)
uPVC double glazed window. Radiator. Mirror fronted wardrobe.
Bedroom Three 9' 4'' x 6' 11'' (2.84m x 2.11m)
Mirror fronted wardrobe. Radiator.
Bedroom Four 7' 5'' x 7' 1'' (2.26m x 2.16m)
uPVC double glazed window. Radiator. Mirror fronted wardrobe.
Family Bathroom 6' 7'' x 6' 3'' (2.01m x 1.90m)
Panelled bath. Pedestal basin. Low level W.C. Tiled walls. Radiator.
Outside
Detached Garage.
**Rear Garden **
Paved patio area. Tiered garden with borders, trees and shrubs. Garden shed.
Tenure
Freehold.
