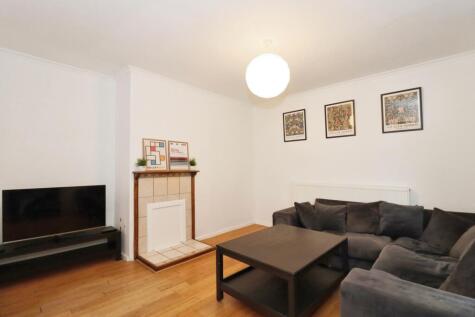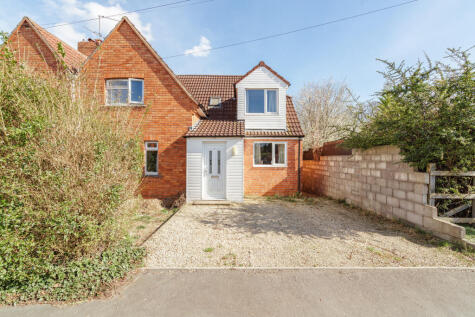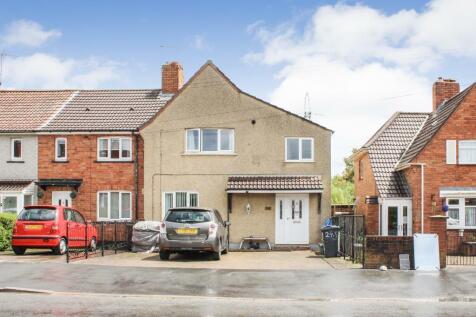3 Bed Semi-Detached House, Single Let, Bristol, BS7 9UH, £335,000
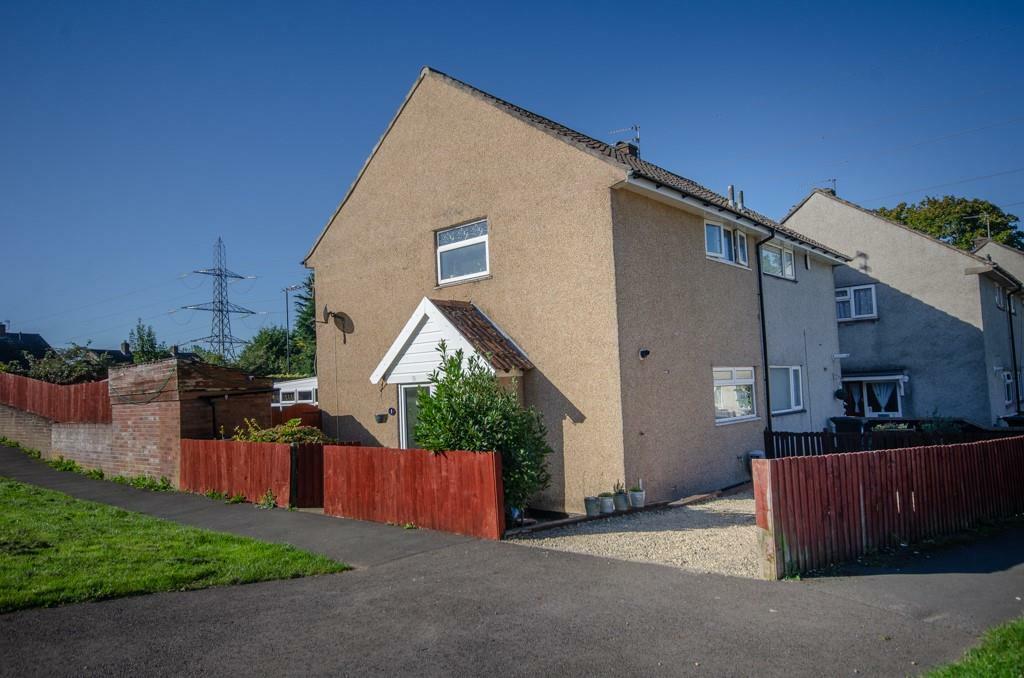
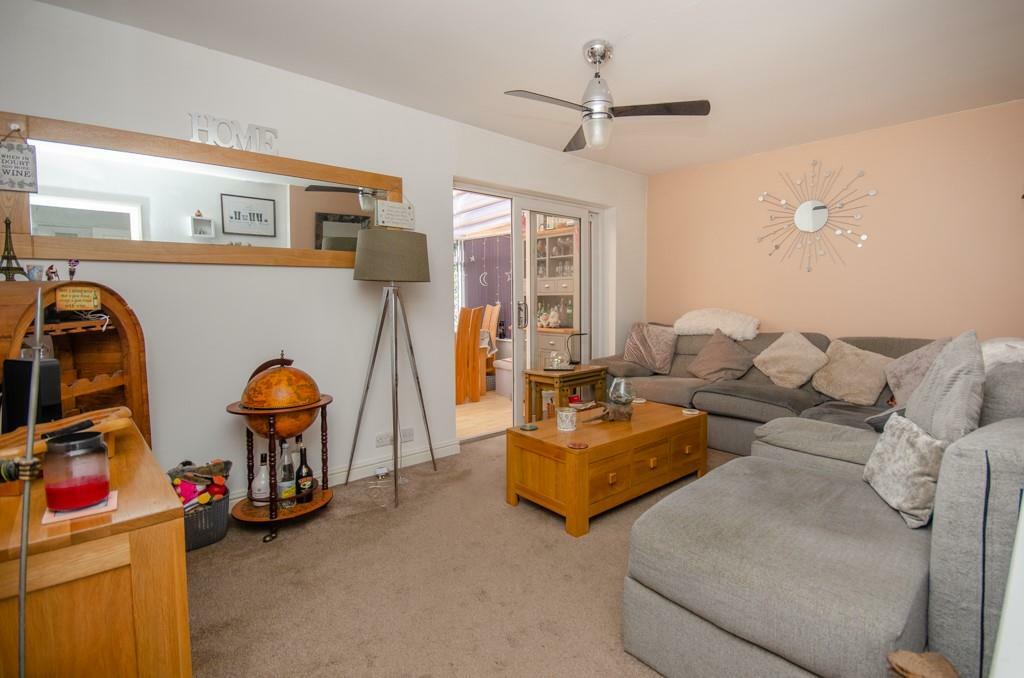
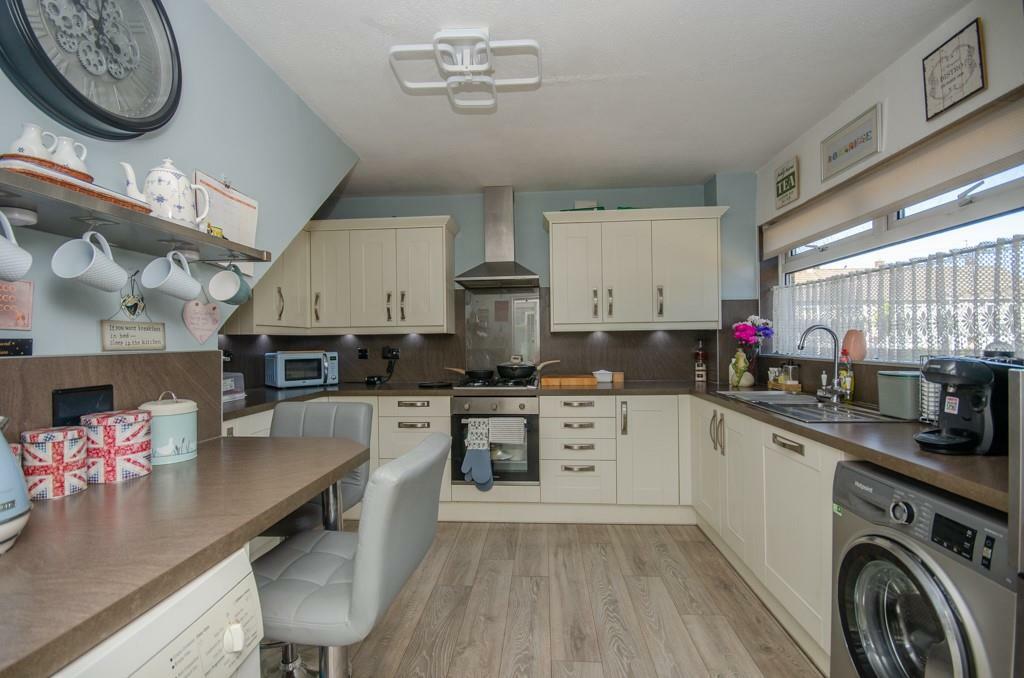
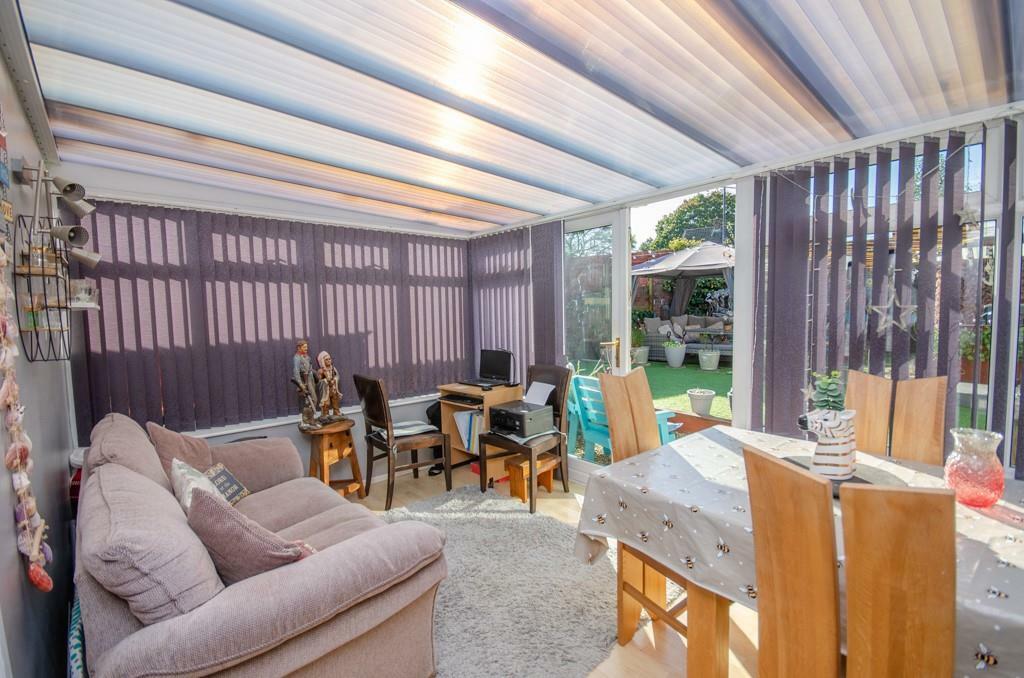
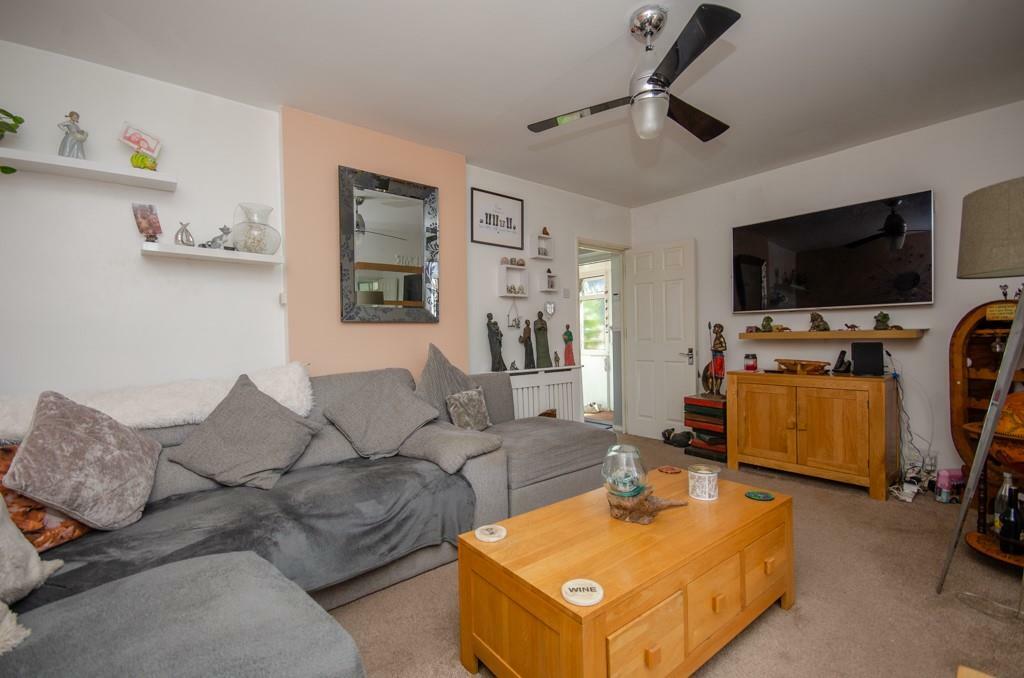
ValuationFair Value
| Sold Prices | £176K - £445K |
| Sold Prices/m² | £2.5K/m² - £5.2K/m² |
| |
Square Metres | ~93 m² |
| Price/m² | £3.6K/m² |
Value Estimate | £336,195£336,195 |
Cashflows
Cash In | |
Purchase Finance | MortgageMortgage |
Deposit (25%) | £83,750£83,750 |
Stamp Duty & Legal Fees | £15,500£15,500 |
Total Cash In | £99,250£99,250 |
| |
Cash Out | |
Rent Range | £1,500 - £2,600£1,500 - £2,600 |
Rent Estimate | £1,500 |
Running Costs/mo | £1,367£1,367 |
Cashflow/mo | £133£133 |
Cashflow/yr | £1,598£1,598 |
ROI | 2%2% |
Gross Yield | 5%5% |
Local Sold Prices
50 sold prices from £176K to £445K, average is £291.8K. £2.5K/m² to £5.2K/m², average is £3.7K/m².
| Price | Date | Distance | Address | Price/m² | m² | Beds | Type | |
| £280K | 02/23 | 0.03 mi | 18, Rowlandson Gardens, Bristol, City Of Bristol BS7 9UH | - | - | 3 | Terraced House | |
| £288K | 11/22 | 0.03 mi | 15, Rowlandson Gardens, Bristol, City Of Bristol BS7 9UH | £3,615 | 80 | 3 | Semi-Detached House | |
| £250K | 05/21 | 0.1 mi | 6, Masefield Way, Bristol, City Of Bristol BS7 0DJ | £3,205 | 78 | 3 | Terraced House | |
| £285K | 12/22 | 0.13 mi | 89, Landseer Avenue, Bristol, City Of Bristol BS7 9YW | - | - | 3 | Semi-Detached House | |
| £296.5K | 10/21 | 0.13 mi | 96, Wordsworth Road, Horfield, Bristol, City Of Bristol BS7 0DZ | £3,777 | 79 | 3 | Terraced House | |
| £335K | 07/23 | 0.13 mi | 114, Wordsworth Road, Horfield, Bristol, City Of Bristol BS7 0DZ | £4,136 | 81 | 3 | Semi-Detached House | |
| £330K | 03/23 | 0.14 mi | 44, Constable Road, Bristol, City Of Bristol BS7 9YB | £3,667 | 90 | 3 | Semi-Detached House | |
| £235K | 06/23 | 0.15 mi | 82, Landseer Avenue, Bristol, City Of Bristol BS7 9YL | £2,784 | 84 | 3 | Semi-Detached House | |
| £221K | 01/21 | 0.15 mi | 105, Wordsworth Road, Horfield, Bristol, City Of Bristol BS7 0EJ | £2,870 | 77 | 3 | Semi-Detached House | |
| £412.5K | 12/21 | 0.17 mi | 241, Dovercourt Road, Bristol, City Of Bristol BS7 9SE | - | - | 3 | Terraced House | |
| £330K | 07/23 | 0.17 mi | 231, Dovercourt Road, Bristol, City Of Bristol BS7 9SE | £4,342 | 76 | 3 | Semi-Detached House | |
| £261.5K | 03/21 | 0.19 mi | 51, Camborne Road, Bristol, City Of Bristol BS7 0DW | £3,189 | 82 | 3 | Terraced House | |
| £275K | 08/21 | 0.2 mi | 8, Holton Road, Bristol, City Of Bristol BS7 0EP | £4,104 | 67 | 3 | Terraced House | |
| £300K | 06/21 | 0.2 mi | 28, Blakeney Road, Bristol, City Of Bristol BS7 0DN | £3,659 | 82 | 3 | Semi-Detached House | |
| £263K | 06/21 | 0.2 mi | 34, Blakeney Road, Bristol, City Of Bristol BS7 0DN | - | - | 3 | Terraced House | |
| £392K | 12/22 | 0.2 mi | 35, Brangwyn Grove, Bristol, City Of Bristol BS7 9UF | £4,723 | 83 | 3 | Semi-Detached House | |
| £282.5K | 09/21 | 0.2 mi | 19, Brangwyn Grove, Bristol, City Of Bristol BS7 9UF | £3,363 | 84 | 3 | Semi-Detached House | |
| £279K | 12/20 | 0.21 mi | 63, Chedworth Road, Bristol, City Of Bristol BS7 9RX | £4,043 | 69 | 3 | Terraced House | |
| £245K | 05/21 | 0.22 mi | 19, Crome Road, Bristol, City Of Bristol BS7 9YQ | £2,816 | 87 | 3 | Semi-Detached House | |
| £280K | 12/20 | 0.23 mi | 77, Blakeney Road, Bristol, City Of Bristol BS7 0DL | £2,902 | 97 | 3 | Semi-Detached House | |
| £270K | 08/21 | 0.26 mi | 33, Elmore Road, Bristol, City Of Bristol BS7 9SB | £3,913 | 69 | 3 | Terraced House | |
| £176K | 04/21 | 0.27 mi | 173, Wordsworth Road, Horfield, Bristol, City Of Bristol BS7 0EQ | - | - | 3 | Semi-Detached House | |
| £230K | 11/20 | 0.27 mi | 14, Elmore Road, Bristol, City Of Bristol BS7 9SD | £3,286 | 70 | 3 | Terraced House | |
| £260K | 01/21 | 0.28 mi | 20, Newbury Road, Bristol, City Of Bristol BS7 0DS | £3,030 | 86 | 3 | Semi-Detached House | |
| £266K | 08/21 | 0.28 mi | 23, Elmore Road, Bristol, City Of Bristol BS7 9SB | £4,030 | 66 | 3 | Terraced House | |
| £332.5K | 11/22 | 0.29 mi | 39, Camborne Road, Bristol, City Of Bristol BS7 0DP | £3,414 | 97 | 3 | Semi-Detached House | |
| £315K | 01/23 | 0.29 mi | 34, Camborne Road, Bristol, City Of Bristol BS7 0DP | £4,091 | 77 | 3 | Semi-Detached House | |
| £245K | 12/20 | 0.29 mi | 42, Ludlow Road, Bristol, City Of Bristol BS7 0DY | £2,917 | 84 | 3 | Terraced House | |
| £335K | 06/23 | 0.29 mi | 2, Ludlow Road, Bristol, City Of Bristol BS7 0DY | - | - | 3 | Semi-Detached House | |
| £305K | 05/21 | 0.32 mi | 205, Dovercourt Road, Bristol, City Of Bristol BS7 9SF | £3,828 | 80 | 3 | Terraced House | |
| £258.3K | 05/21 | 0.32 mi | 8, Haydon Gardens, Bristol, City Of Bristol BS7 9TL | £3,024 | 85 | 3 | Semi-Detached House | |
| £274K | 03/23 | 0.33 mi | 12, Fairacre Close, Bristol, City Of Bristol BS7 9TW | £3,440 | 80 | 3 | Terraced House | |
| £255K | 11/20 | 0.33 mi | 4, Fairacre Close, Bristol, City Of Bristol BS7 9TW | £3,400 | 75 | 3 | Terraced House | |
| £295.5K | 01/21 | 0.33 mi | 20, Fairacre Close, Bristol, City Of Bristol BS7 9TW | £3,993 | 74 | 3 | Semi-Detached House | |
| £370.2K | 12/22 | 0.34 mi | 16, Dorchester Road, Bristol, City Of Bristol BS7 0LA | - | - | 3 | Semi-Detached House | |
| £230K | 01/21 | 0.35 mi | 49, Dorchester Road, Bristol, City Of Bristol BS7 0LB | - | - | 3 | Semi-Detached House | |
| £323K | 06/23 | 0.35 mi | 59, Dorchester Road, Bristol, City Of Bristol BS7 0LB | £4,089 | 79 | 3 | Semi-Detached House | |
| £303.4K | 10/21 | 0.36 mi | 92, Romney Avenue, Bristol, City Of Bristol BS7 9SS | £3,570 | 85 | 3 | Semi-Detached House | |
| £200K | 01/23 | 0.36 mi | 7, Orpen Gardens, Bristol, City Of Bristol BS7 9UA | £2,469 | 81 | 3 | Terraced House | |
| £375.7K | 06/21 | 0.37 mi | 183, Filton Avenue, Horfield, Bristol, City Of Bristol BS7 0AY | £4,014 | 94 | 3 | Semi-Detached House | |
| £445K | 02/23 | 0.38 mi | 130, Dovercourt Road, Bristol, City Of Bristol BS7 9SH | - | - | 3 | Terraced House | |
| £425.5K | 01/21 | 0.39 mi | 33, Romney Avenue, Bristol, City Of Bristol BS7 9ST | £5,189 | 82 | 3 | Terraced House | |
| £328.5K | 03/23 | 0.39 mi | 19, Nash Drive, Bristol, City Of Bristol BS7 9XW | £4,977 | 66 | 3 | Semi-Detached House | |
| £313K | 06/23 | 0.39 mi | 51, Nash Drive, Bristol, City Of Bristol BS7 9XW | £4,891 | 64 | 3 | Semi-Detached House | |
| £407K | 03/21 | 0.39 mi | 161, Filton Avenue, Horfield, Bristol, City Of Bristol BS7 0AU | £4,115 | 99 | 3 | Terraced House | |
| £330K | 03/21 | 0.39 mi | 168, Filton Avenue, Horfield, Bristol, City Of Bristol BS7 0AX | £3,438 | 96 | 3 | Terraced House | |
| £216K | 12/20 | 0.41 mi | 35, Downman Road, Bristol, City Of Bristol BS7 9TY | £2,700 | 80 | 3 | Terraced House | |
| £375K | 03/22 | 0.43 mi | 89, Sandling Avenue, Bristol, City Of Bristol BS7 0HS | £4,292 | 87 | 3 | Detached House | |
| £370.8K | 06/21 | 0.43 mi | 75, Sandling Avenue, Bristol, City Of Bristol BS7 0HS | £4,074 | 91 | 3 | Terraced House | |
| £370K | 05/21 | 0.43 mi | 77, Sandling Avenue, Bristol, City Of Bristol BS7 0HS | - | - | 3 | Terraced House |
Local Rents
29 rents from £1.5K/mo to £2.6K/mo, average is £1.9K/mo.
| Rent | Date | Distance | Address | Beds | Type | |
| £2,250 | 03/24 | 0.15 mi | Landseer Avenue, Lockleaze | 3 | Flat | |
| £2,250 | 03/24 | 0.15 mi | Landseer Avenue, Lockleaze | 3 | Flat | |
| £1,950 | 02/24 | 0.18 mi | - | 3 | Semi-Detached House | |
| £2,000 | 04/24 | 0.19 mi | Wordsworth Road, Horfield, Bristol | 3 | Semi-Detached House | |
| £2,150 | 03/24 | 0.22 mi | Blakeney Road, Horfield, Bristol | 3 | Terraced House | |
| £2,375 | 04/24 | 0.27 mi | Kendal Road, Horfield, Bristol, BS7 | 3 | Semi-Detached House | |
| £1,900 | 03/25 | 0.3 mi | - | 3 | Semi-Detached House | |
| £1,750 | 03/24 | 0.3 mi | Dovercourt Road, Horfield, Bristol | 3 | Terraced House | |
| £1,700 | 03/24 | 0.32 mi | Haydon Gardens - Lockleaze | 3 | Terraced House | |
| £1,900 | 12/24 | 0.35 mi | - | 3 | Terraced House | |
| £1,950 | 03/24 | 0.37 mi | Bonnington Walk,Horfield,Bristol,BS7 | 3 | House | |
| £1,800 | 03/24 | 0.37 mi | A Bonnington Walk, Bristol | 3 | Detached House | |
| £1,800 | 03/24 | 0.38 mi | Filton Avenue, Horfield, Bristol | 3 | Flat | |
| £2,250 | 03/24 | 0.4 mi | Eastlake Close, Horfield | 3 | Detached House | |
| £1,795 | 03/24 | 0.41 mi | Sandling Ave, Horfield, Bristol | 3 | Terraced House | |
| £1,650 | 03/24 | 0.42 mi | Horfield, Sandling Avenue, BS7 0HS | 3 | Terraced House | |
| £1,750 | 04/24 | 0.43 mi | Sandling Avenue, Horfield, Bristol | 3 | Terraced House | |
| £1,890 | 03/24 | 0.44 mi | Sandling Avenue, Horfield, Bristol, BS7 | 3 | Terraced House | |
| £1,650 | 02/25 | 0.51 mi | - | 3 | Flat | |
| £2,600 | 04/24 | 0.51 mi | - | 3 | Semi-Detached House | |
| £1,500 | 03/24 | 0.52 mi | Norley Road, Horfield, Bristol | 3 | Terraced House | |
| £1,995 | 03/24 | 0.54 mi | Boston Road, BRISTOL | 3 | Terraced House | |
| £1,875 | 03/24 | 0.55 mi | Ellicott Road, Bristol | 3 | Terraced House | |
| £1,725 | 03/24 | 0.58 mi | Boston Road , Horfield, Bristol | 3 | Flat | |
| £1,850 | 03/24 | 0.59 mi | Downend Road, Horfield, Bristol, BS7 | 3 | Terraced House | |
| £1,600 | 12/24 | 0.6 mi | - | 3 | Semi-Detached House | |
| £2,250 | 03/24 | 0.6 mi | Danby Street, Bristol, | 3 | Terraced House | |
| £1,500 | 03/24 | 0.61 mi | Boston Road, Horfield, Bristol, BS7 | 3 | Terraced House | |
| £1,800 | 03/24 | 0.62 mi | Laxey Road, Horfield, Bristol, BS7 | 3 | Terraced House |
Local Area Statistics
Population in BS7 | 40,53040,530 |
Population in Bristol | 795,432795,432 |
Town centre distance | 1.58 miles away1.58 miles away |
Nearest school | 0.20 miles away0.20 miles away |
Nearest train station | 1.11 miles away1.11 miles away |
| |
Rental demand | Landlord's marketLandlord's market |
Rental growth (12m) | -19%-19% |
Sales demand | Seller's marketSeller's market |
Capital growth (5yrs) | +36%+36% |
Property History
Price changed to £335,000
November 28, 2024
Listed for £325,000
October 7, 2024
Floor Plans
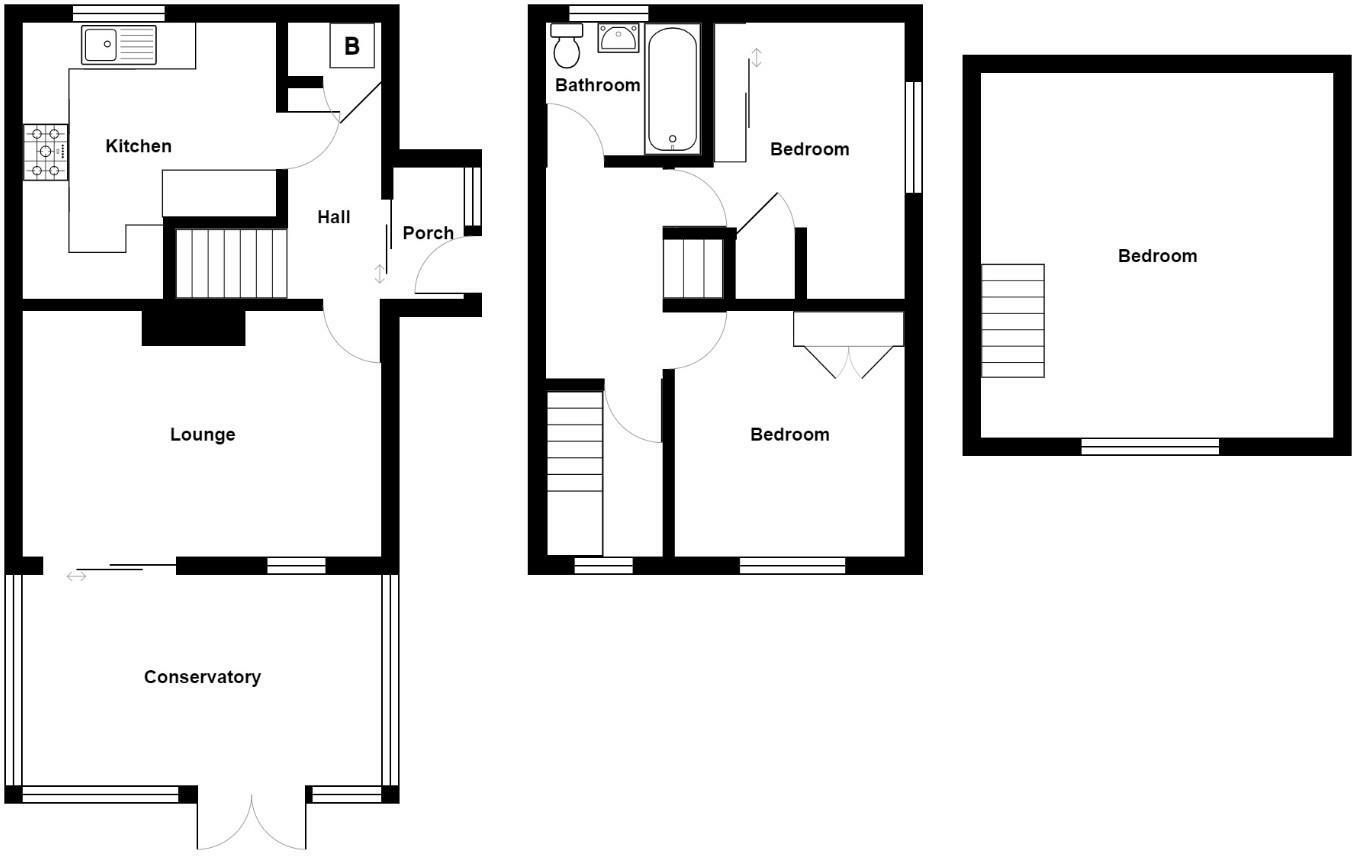
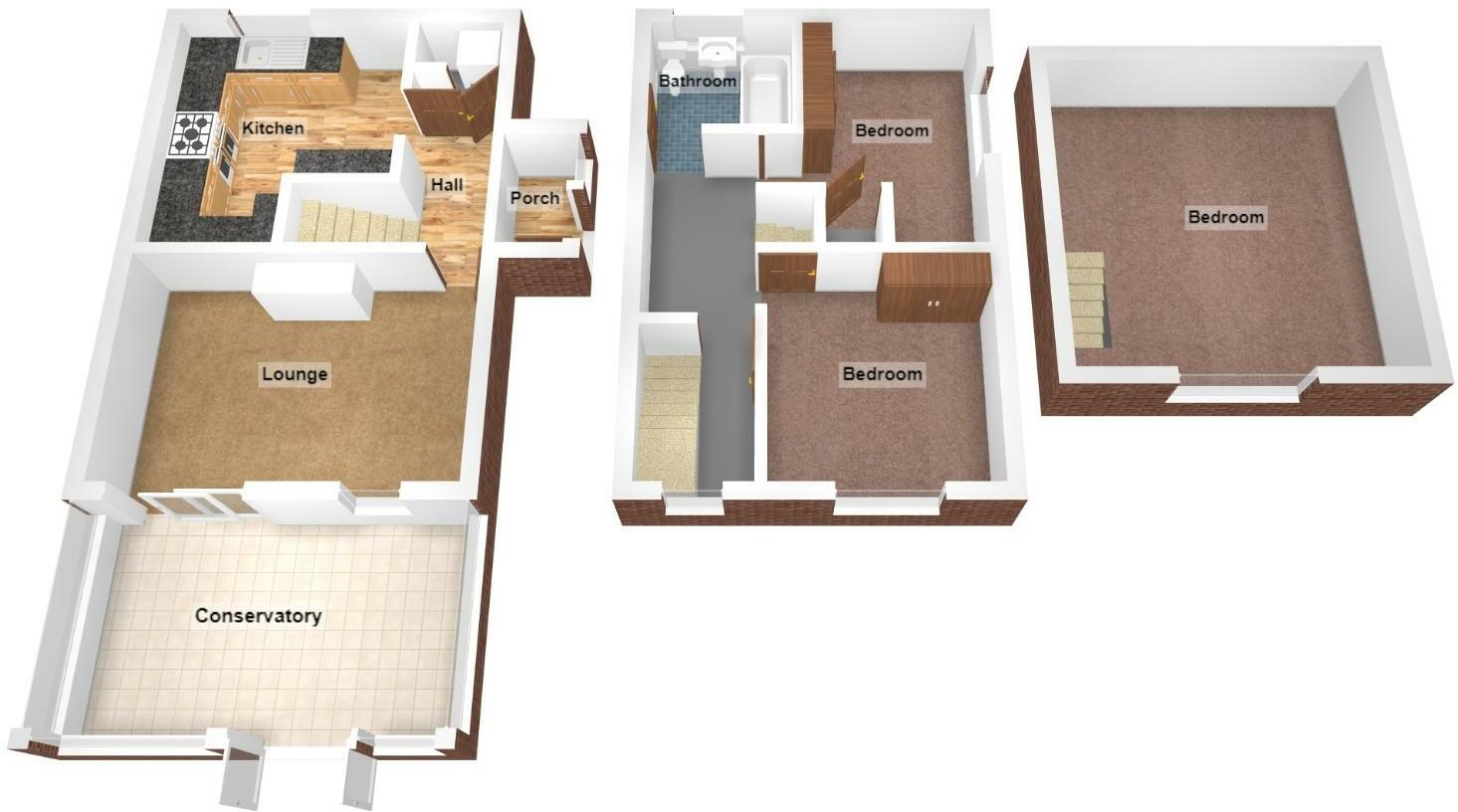
Description
- Semi-detached home +
- Much improved with loft conversion +
- Three double bedrooms +
- Lounge & conservatory +
- Modern kitchen/breakfast room +
- Modern bathroom +
- Double glazing & gas central heating +
- superb rear garden +
- Driveway +
- Close to amenities +
A much improved semi-detached family home with loft conversion is displayed throughout in excellent condition. Comprising: lounge, conservatory, 3 double bedrooms, modern fitted kitchen/b'fast room & bathroom. Fantastic split level garden to artificial lawn and patio and driveway. Conveniently positioned a short walk to local schools & amenities.
Description - Hunters Estate Agents are delighted to bring to the market this spacious 3 double bedroomed semi-detached house in Lockleaze which has been much improved with loft conversion. The property is displayed throughout in excellent condition with accommodation that comprises to the ground floor: entrance hallway, lounge/diner, conservatory and a modern fitted kitchen with built in oven & hob. To the first floor can be found 2 good sized bedrooms and a modern bathroom with over bath shower. A staircase leads to a converted loft which is used as the master bedroom. The property further benefits from having double glazing and gas central heating. Externally the property benefits from having a superb low maintenance garden laid to artificial lawn and patio with ample seating space and bar area which makes a fantastic social space and a driveway providing off street parking. The property is conveniently located, with the highly regarded Trinity Academy school a short walk away and within easy reach of Purdown and Stoke Park estates which offer a vast amount of both parkland and woodland which is fantastic for dog walking. The area also offers good transport links onto the M32 and access to Bristol City Centre and the popular Gloucester Road. An internal viewing comes highly recommended.
Entrance Porch - Via UPVC double glazed door, sliding door to hallway.
Hallway - Wood effect laminate floor, double radiator, built in cupboard housing combination boiler, stairs rising to first floor, doors leading to lounge and kitchen.
Lounge - 4.80m x 3.20m (15'9" x 10'6") - Radiator, TV point, UPVC double glazed patio door to conservatory.
Conservatory - 4.45m x 2.84m (14'7" x 9'4") - UPVC double glazed windows to both sides amd rear, polycarbonate roof, wood effect laminate floor, UPVC double glazed French doors leading out to rear garden.
Kitchen/Breakfast Room - 3.61m (max) x 3.48m (11'10" (max) x 11'5") - UPVC double glazed window to rear, fitted in 2017 with modern cream wall and base units, laminate work top with matching breakfast bar, built in stainless steel electric oven and gas hob, stainless steel extractor fan hood, glass cooker splash back, under unit lighting, integrated Bosch dishwasher, space for washing machine, space for fridge freezer, 1 1/2 stainless steel sink bowl unit with mixer tap, radiator.
First Floor Accommodation: -
Landing - UPVC double glazed window to rear, dado rail, radiator, built in storage cupboard, stairs rising to second floor, doors to bedrooms and bathroom.
Bedroom Two - 3.23m x 3.10m (10'7" x 10'2") - UPVC double glazed window to rear, built in cupboard with hanging rail, fitted over bed cupboards.
Bedroom Three - 3.45m (max) x 3.25m (max) (11'4" (max) x 10'8" (ma - UPVC double glazed window to side, double radiator, built in over stairs cupboard with hanging rail, fitted mirror fronted wardrobes.
Bathroom - UPVC double glazed window to rear, pedestal wash hand basin, close coupled W.C, shower bath with mains controlled shower over, glass shower screen, tiled floor and walls, chrome heated towel rail.
Second Floor Accommodation -
Bedroom One - 4.67m x 4.70m (15'4" x 15'5") - UPVC double glazed dormer window to rear.
Outside: -
Rear Garden - Split level garden laid mainly to artificial lawn, patio seating area (partly under cover), timber framed playhouse with electric, under cover bar area, brick built shed with power and light, variety of power points throughout garden, plastic shed, side gated access, enclosed by boundary fencing.
Front Garden - Laid to stone chippings, pathway to entrance, enclosed by boundary fencing.
Driveway - To front of property, laid to stone chippings, providing off street parking space.
Similar Properties
Like this property? Maybe you'll like these ones close by too.
3 Bed House, Single Let, Bristol, BS7 9UH
£270,000
4 views • 4 months ago • 93 m²
4 Bed House, Single Let, Bristol, BS7 9YA
£385,000
5 views • 4 months ago • 129 m²
5 Bed House, Single Let, Bristol, BS7 0DZ
£395,000
11 days ago • 178 m²
4 Bed House, Single Let, Bristol, BS7 9SL
£360,000
10 months ago • 104 m²
