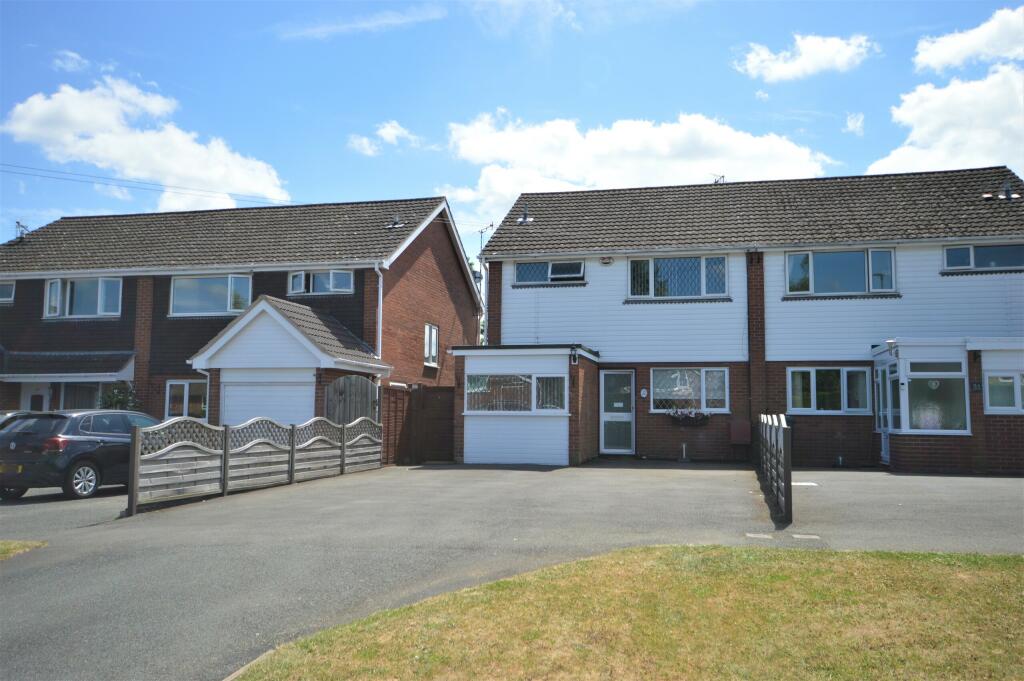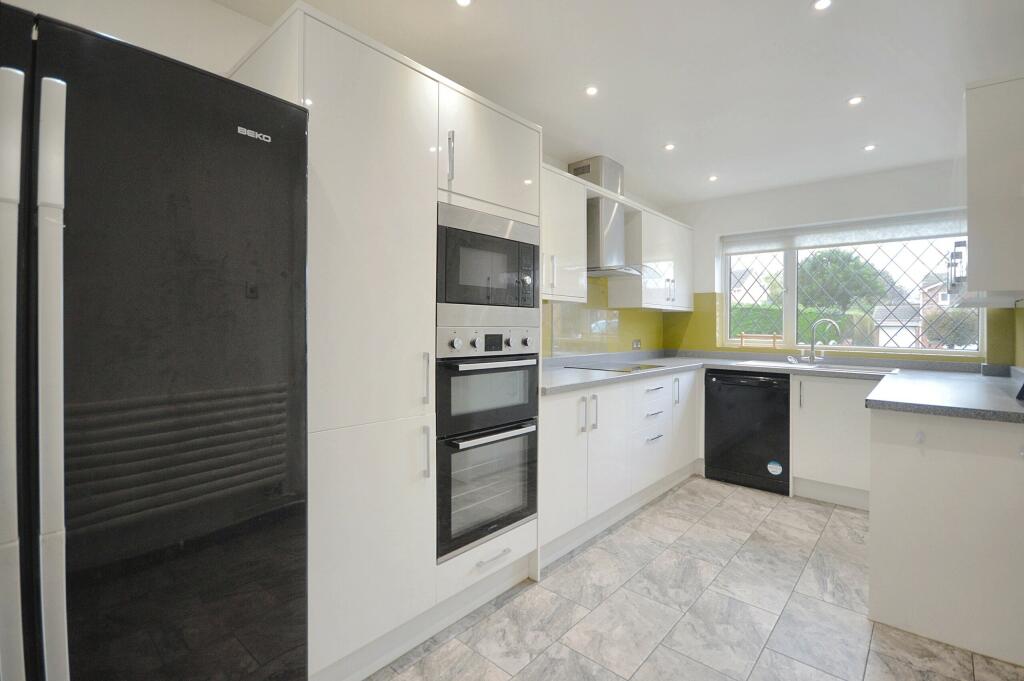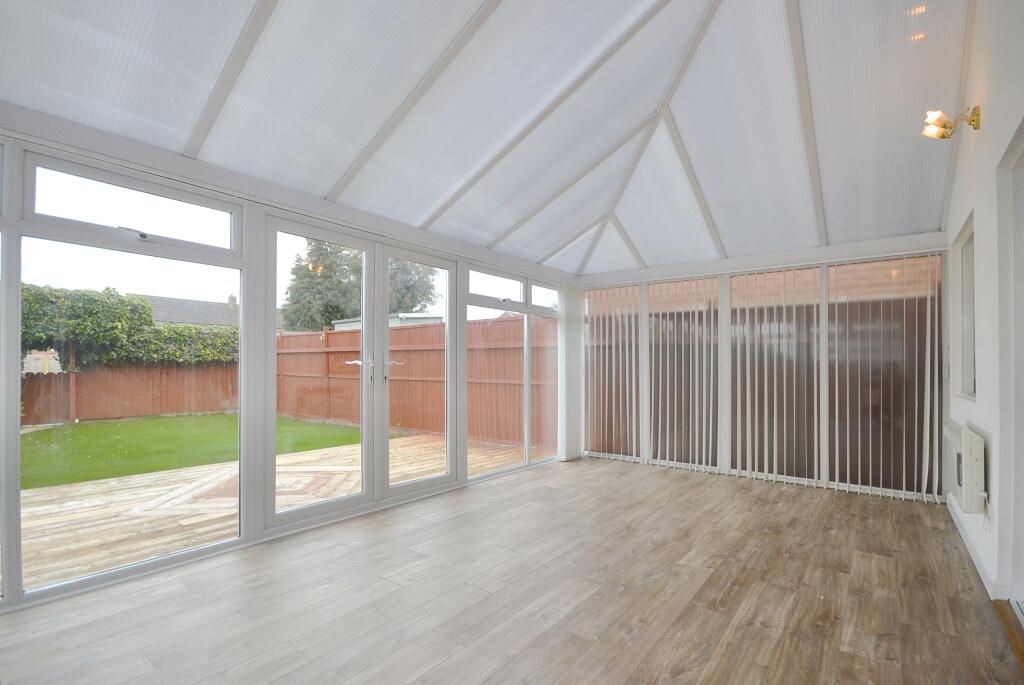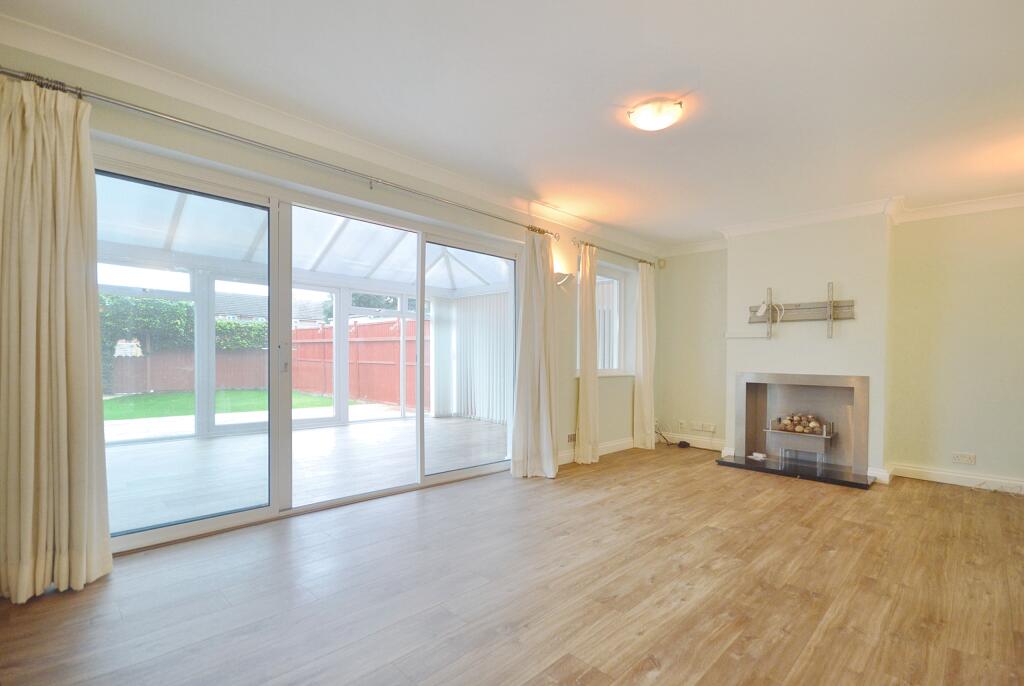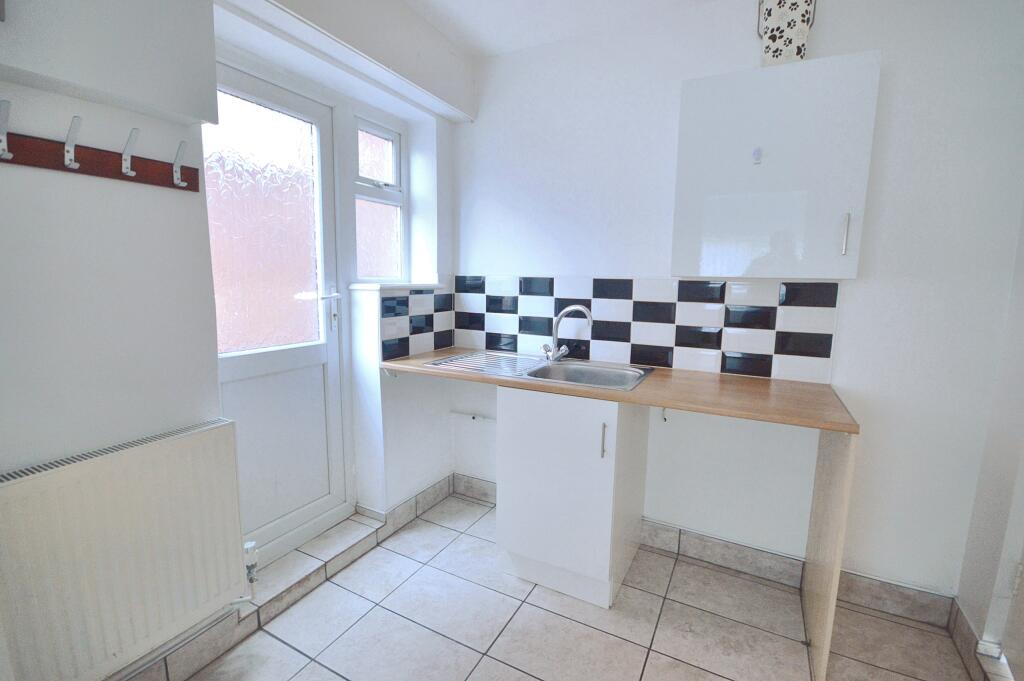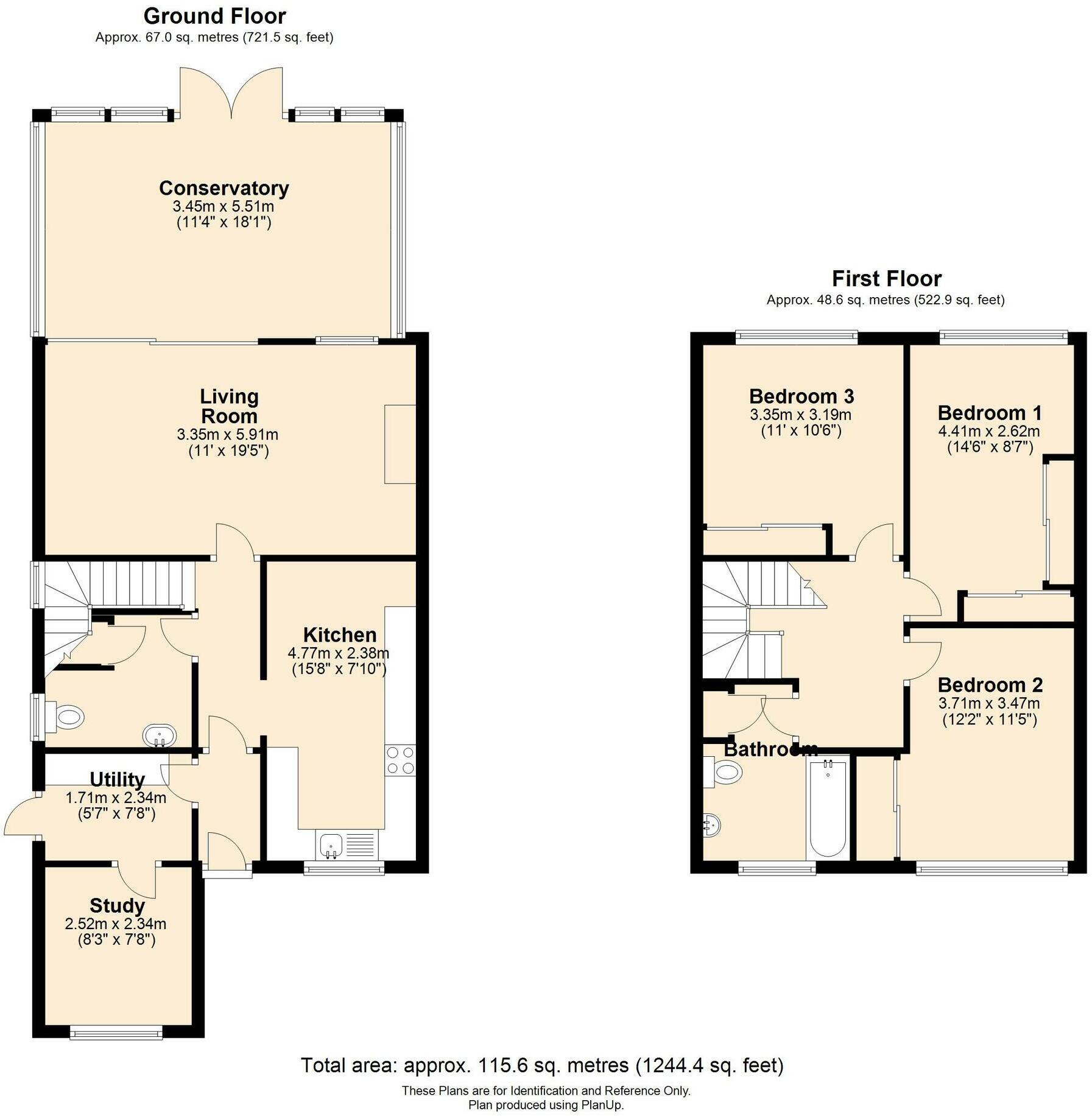- Located In Mature Residential Position within The Market Town Of Leominster +
- A Spacious 3 Double Bedroomed, Semi-Detached Family Home +
- Including Family Living Room, Large Conservatory Addition, Modern Kitchen, Utility & Home Office +
- Large Gardens to the rear, & Ample Driveway Parking +
- Viewing is essential to appreciate the size and quality +
- NO ONWARD CHAIN +
Located In Mature Residential Location | Deceptively Spacious Semi-detached House | Offering 3 Double Bedrooms | Modern Kitchen/Breakfast Room | Family Living Room | Large Conservatory |Separate Study and Utility Room | Gas Centrally Heated | Double Glazed | South Facing Rear Garden | Ample Driveway Parking
Westcroft is a mature residential location, convenient to the town centre of Leominster. The town itself offers an excellent range of amenities including a number of traditional High Street shops, supermarkets, doctor and dental surgery, primary and secondary school and leisure facilities including swimming pool. The larger Cathedral City of Hereford is located approximately 14 miles to the south where a more comprehensive range of facilities can be found, with the ever popular South Shropshire Historic town of Ludlow also easily to hand.
This well presented, spacious semi-detached house offers gas centrally heated and fully double glazed accommodation set over two floors. The ground floor accommodation includes a modern well presented kitchen offering a comprehensive range of matching base and wall units, ample work surfaces and inset sink. There are appliances to include an integrated electric hob, double oven and separate microwave with a free standing American style fridge freezer and separate dishwasher. The kitchen has a double glazed window to the front elevation and space for breakfast table. There is a large family living room to the rear which leads through to a fantastic conservatory addition which leads out to the pleasant gardens. There is also a separate utility room, home office/study and cloakroom/wc on the ground floor.
A staircase from the hallway leads up to the first floor landing with access to a large loft space with power and lighting and housing the gas fired boiler. Further doors leads off to 3 double bedrooms, all benefiting from fitted wardrobes and large family bathroom with suite to include, panelled bath with electric shower over, low flush w/c and hand wash basin with towel radiator and linen cupboard/storage.
OUTSIDE The property benefits from ample driveway parking to the front elevation with a gated side access leading to a delightful south facing garden to the rear. The garden includes a raised decked seating/dining area leading out from the conservatory with a pleasant lawned area with mature shrub boarders and an archway leading through to a further garden area with greenhouse and hard standing.
