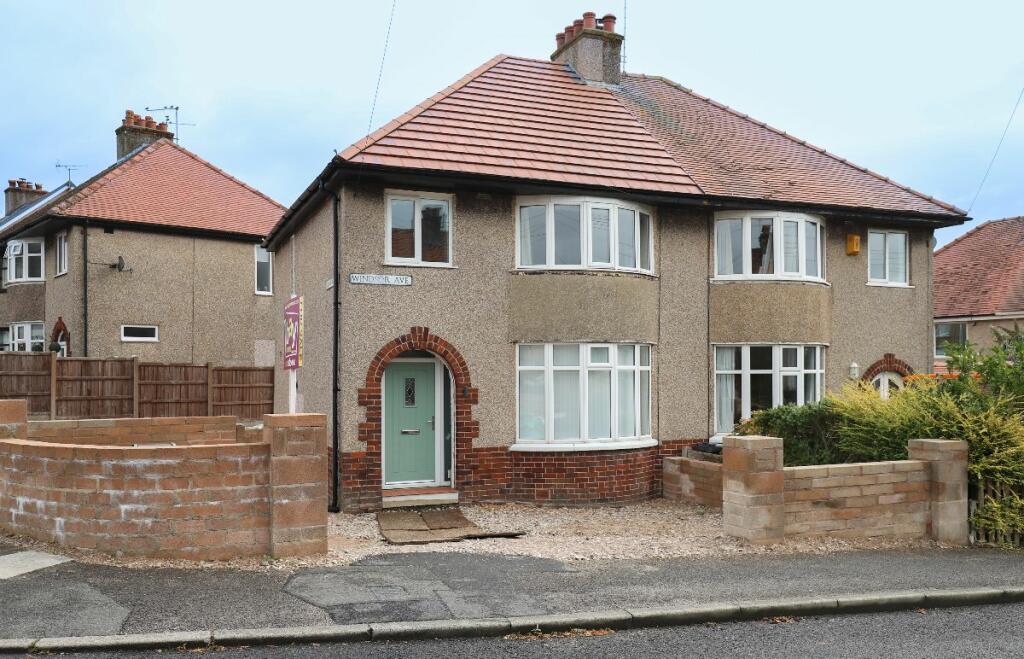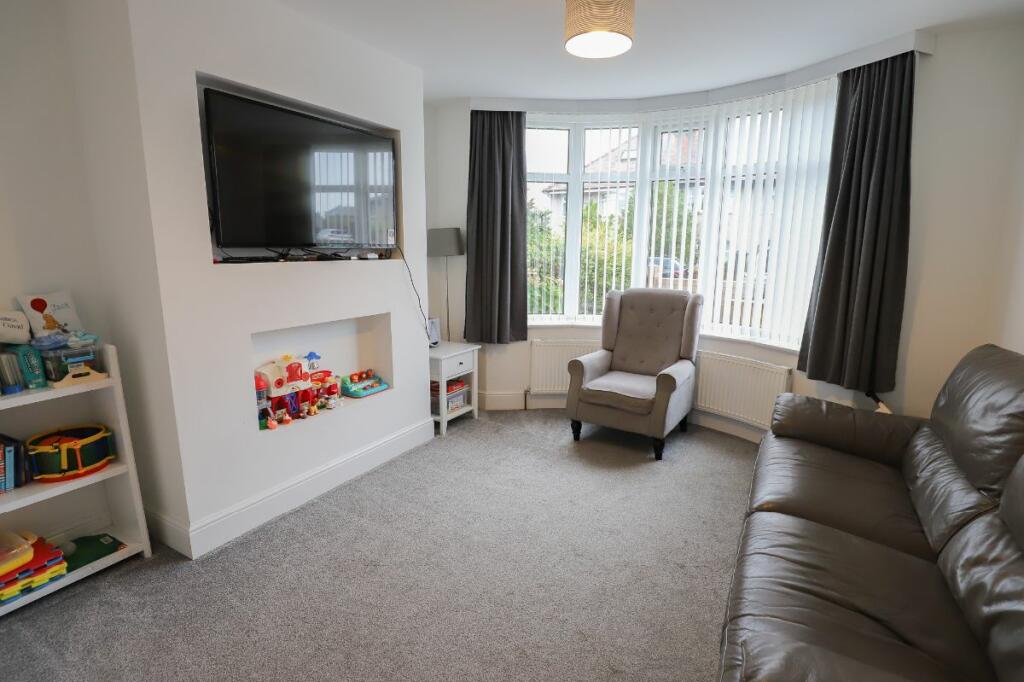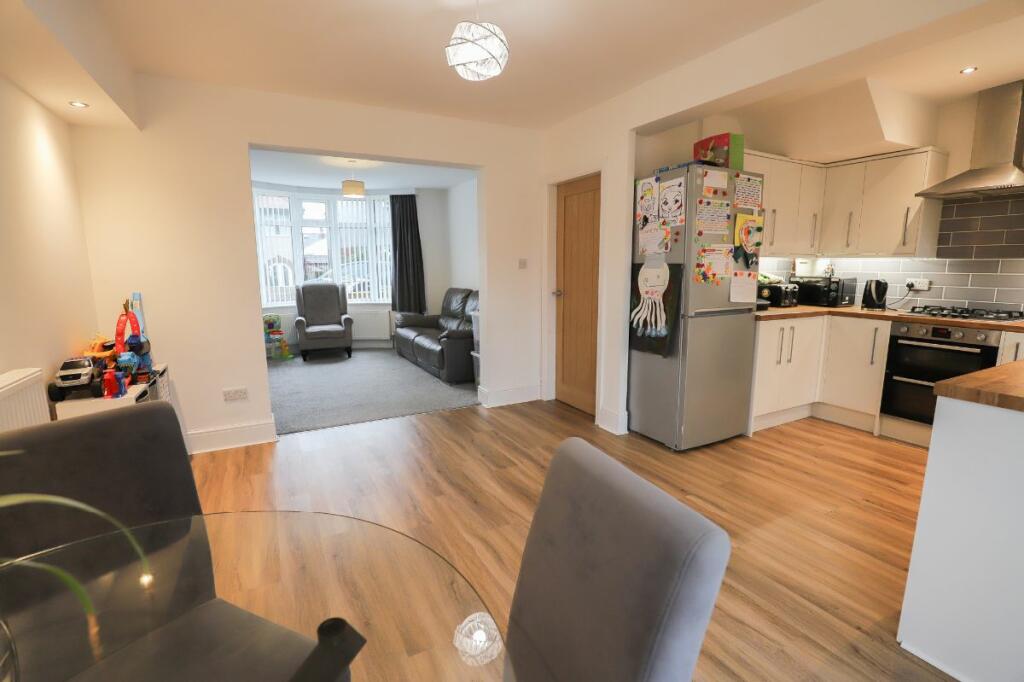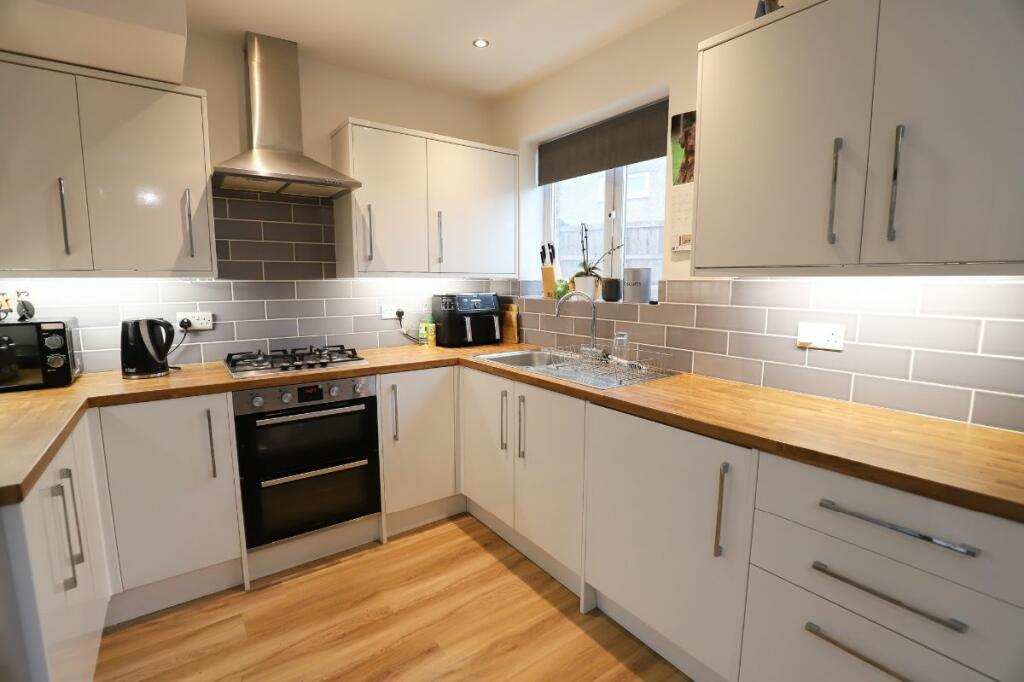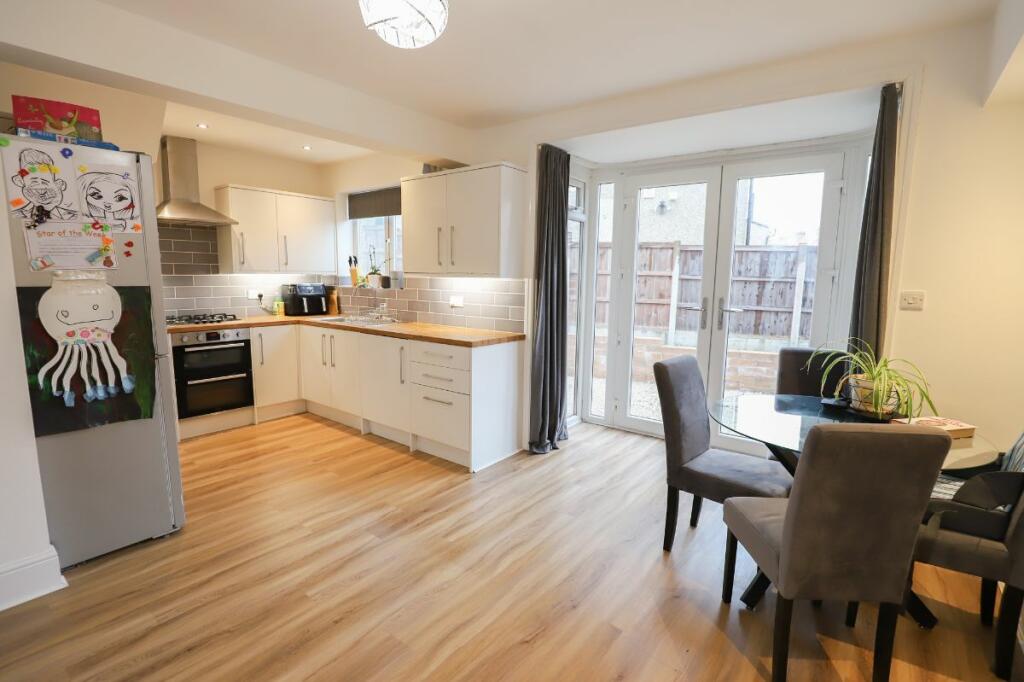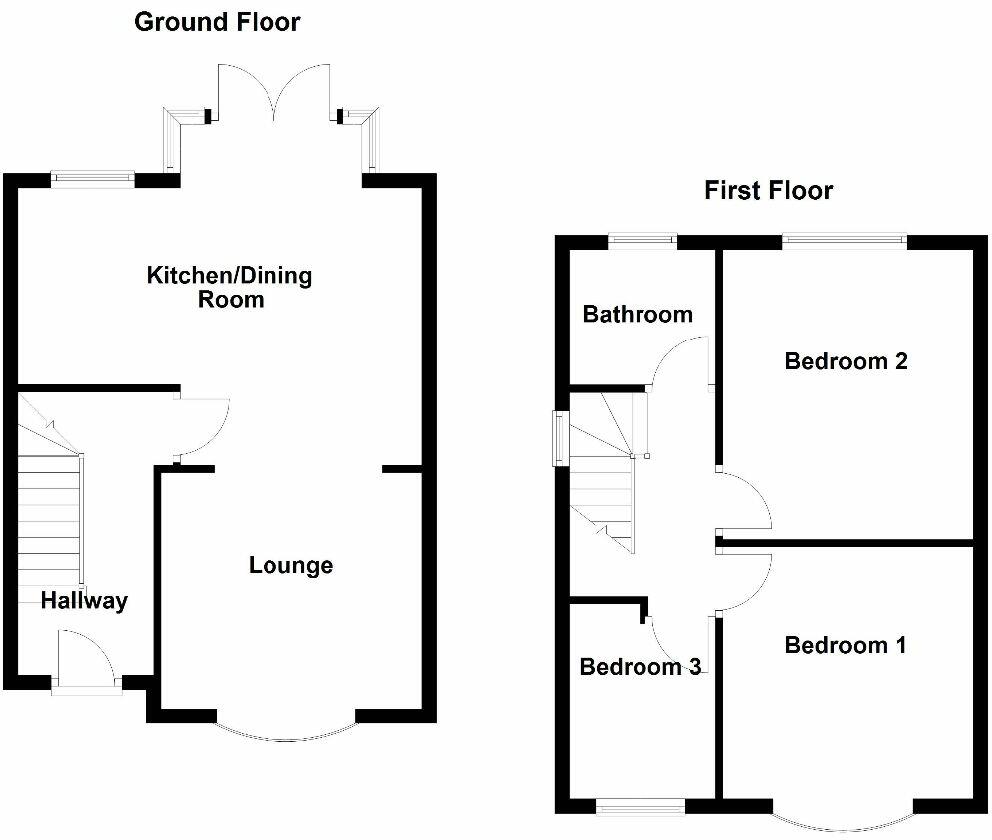Well-presented three bedroom semi-detached house situated in the popular South Lancaster district of Bowerham, convenient for local primary and secondary schools, city centre amenities, both universities, Royal Lancaster Infirmary, main line railway station and the M6 motorway access. The accommodation has been renovated by the present owners and includes a new roof, electrical re-wire, new central heating system, majority windows and doors replaced and re-plastered walls. The accommodation briefly comprises: front entrance, hallway, bay fronted lounge with open access into the modern fitted kitchen diner with integrated oven, hob, washing machine and French doors leading out to the garden, staircase and first floor landing, three bedrooms and three-piece bathroom. Outside the property, there are garden areas to three sides, currently under construction and laid to hardcore. Planning permission has also been granted for the addition of a dropped kerb to provide off-road parking. In summary, this is a superb family home situated in a highly sought after and convenient south Lancaster location and internal viewings are highly recommended. Sold with NO UPWARD CHAIN.
FRONT ENTRANCE
Outside light. Open porchway. Composite double glazed door with leaded patterned glass panel leading into:
HALLWAY
Central heating radiator. LVT flooring. Coat hooks. Ceiling light. Electric power points. Telephone point. Understairs storage cupboard housing the 'Ideal' gas combination condensing boiler, gas meter, electric meter and consumer unit.
OPEN PLAN LOUNGE/KITCHEN DINER
LOUNGE 3.55m x 3.21m (excluding the bay) (11'8'' x 10'6'')
uPVC double glazed compass bay window to the front elevation. Central heating radiator. TV aerial point. Ceiling light. Electric power points. Open access into:
KITCHEN DINER 5.52m (max) x 4.68m (max) (18'1'' x 15'4'')
uPVC double glazed window to the rear elevation. Box bay with uPVC double glazed French doors leading out to the rear garden. Central heating radiator. LVT flooring. Range of fitted furniture comprising base units, wall units (with lighting underneath) and drawers. Complementary working surfaces and tiled splashbacks in part to three walls with inset single bowl stainless steel sink with mixer tap. Built-in 'Lamona' double electric oven, four ring gas hob and stainless steel cooker hood above with extractor fan and lights. Integrated 'Beko' washing machine. Space for fridge freezer. Ceiling lights. Electric power points.
STAIRCASE TO FIRST FLOOR
LANDING
uPVC double glazed window to the side elevation. Open shelving. Ceiling light. Access via a drop down ladder into the insulated and part boarded roof space with light.
BEDROOM ONE 3.47m x 3.31m (excluding the bay) (11'5'' x 10'10'')
uPVC double glazed compass bay window to the front elevation. Central heating radiator. Open storage with hanging rails and shelving. Tv point. Ceiling light. Electric power points.
BEDROOM TWO 3.80m x 3.47m (12'6'' x 11'5'')
uPVC double glazed window to the rear elevation. Central heating radiator. Ceiling light. Electric power points.
BEDROOM THREE 2.79m (max) x 2.05m (9'2'' x 6'9'')
uPVC double glazed window to the front elevation. Central heating radiator. Open storage with hanging rails and shelving. Ceiling light. Electric power points.
BATHROOM/WC 2.04m x 1.83m (6'8'' x 6'0'')
uPVC double glazed window to the rear elevation. Heated chromium towel rail. Three piece suite in white comprising bath with mains shower and side glazed shower screen, pedestal wash hand basin and wc. Fully tiled around the bath and in part to a further wall. Ceiling lights. Extractor fan.
OUTSIDE THE PROPERTY - UNDER CONSTRUCTION
FRONT GARDEN (planning permission granted for dropped kerb to provide off-road parking)
Laid to hardcore.
SIDE/REAR GARDEN
Laid to hardcore. Outside cold water tap. Outside security light. Surrounded by block walls and timber fencing with raised beds.
TENURE Freehold
SERVICES Mains water, mains drainage, mains electricity, mains gas. Local Authority Lancaster City Council. Council Tax Band B. Amount payable for the financial year 2024/25 being £1756.26. Please note that this is a verbal enquiry only. We strongly recommend that prospective purchasers verify the information direct.
Council Tax Band: B (Lancaster City Council)
Tenure: Freehold
