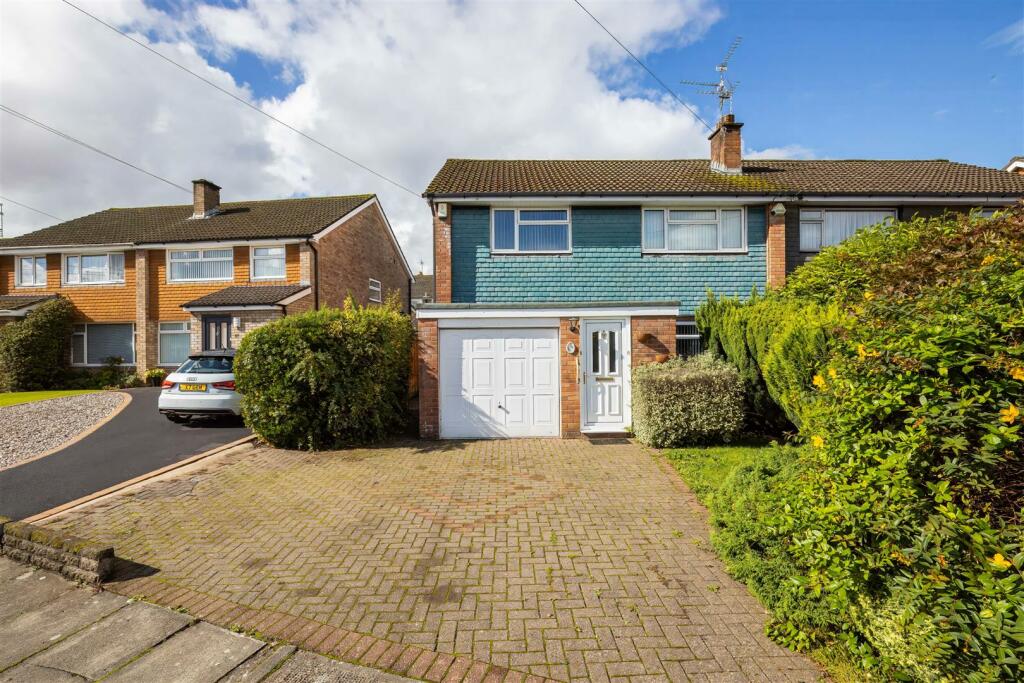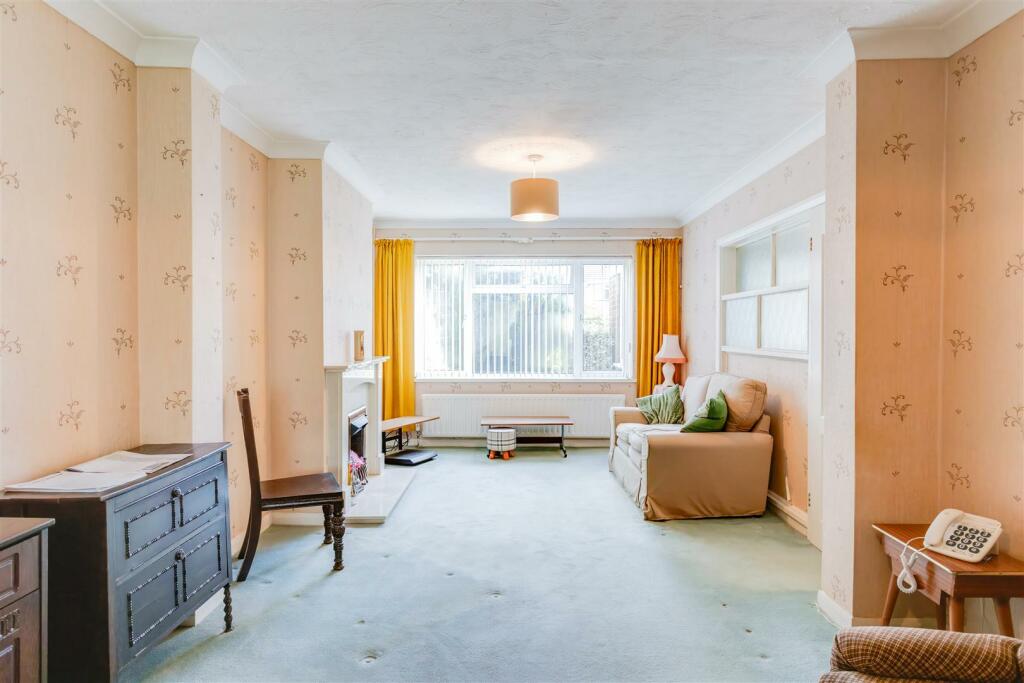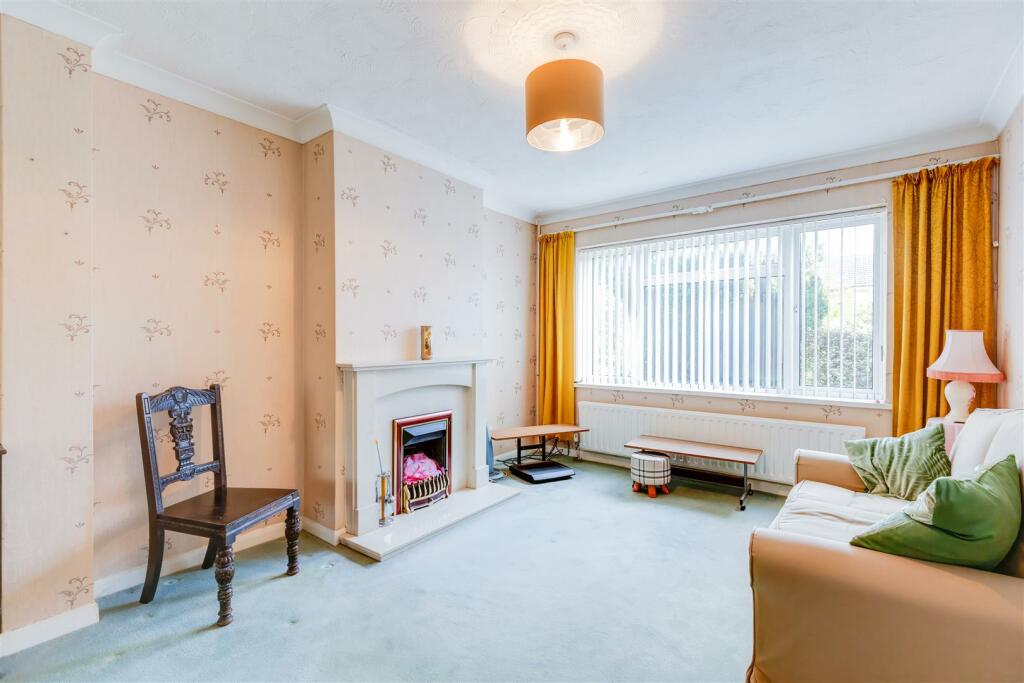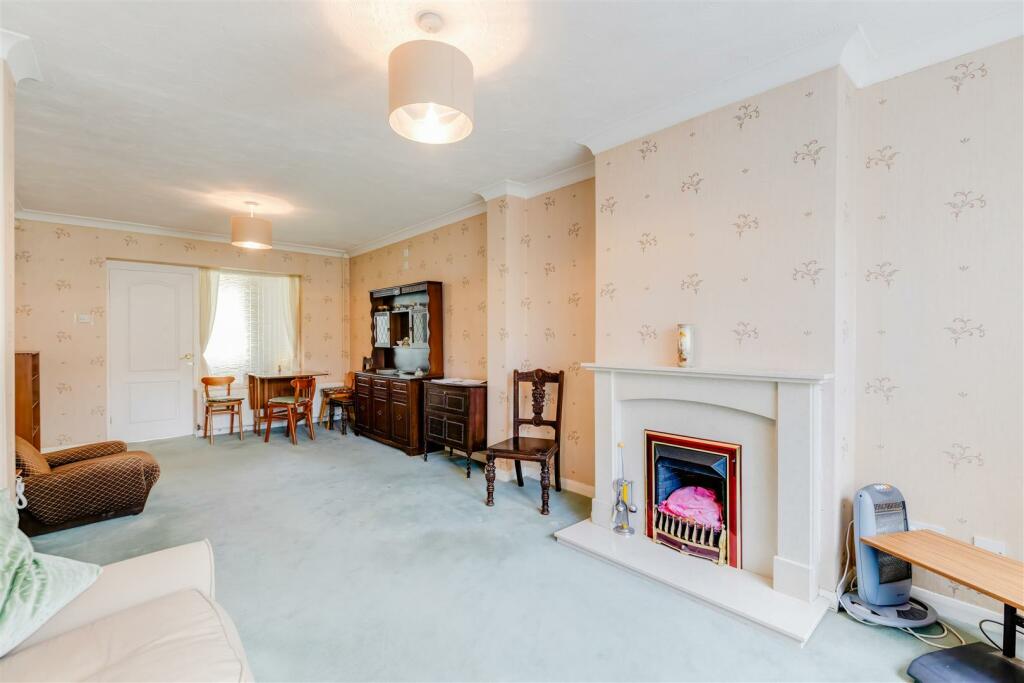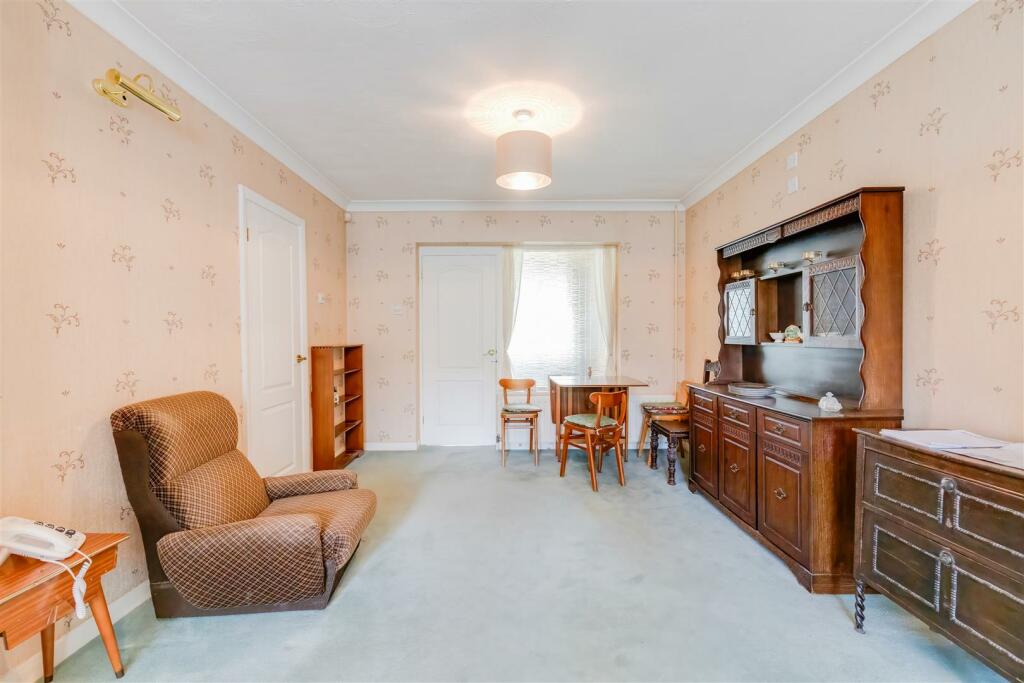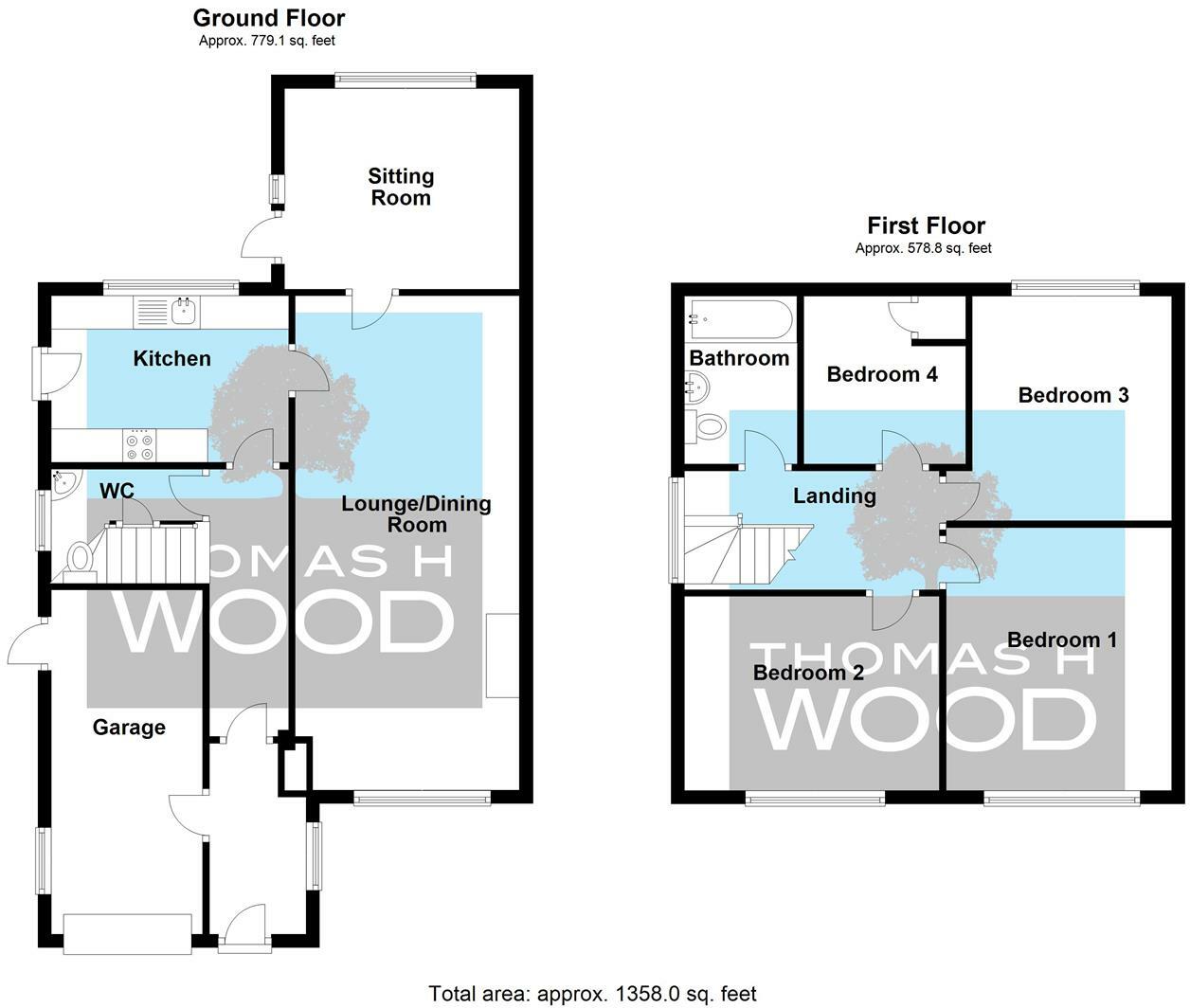- EXTENDED SEMI-DETACHED +
- FOUR BEDROOMS +
- TWO RECEPTION ROOMS +
- OPEN PLAN LIVING DINING AREA +
- DOWNSTAIR WC +
- OFF ROAD PARKING +
- GARAGE +
- IN NEED OF UPDATING +
- CLOSE TO LOCAL AMENITIES +
- NO ONWARD CHAIN +
A spacious and extended four-bedroom semi-detached home, ideally located in Cefn Graig in Rhiwbina. The property is in need of some updating but offers excellent potential to create a modern family home in this very popular village. Close to the village, the excellent public transport links and the highly regarded primary and secondary schools. The property includes an open plan living/dining area, a second reception room with doors to the garden, kitchen and a downstairs WC. Upstairs there are three double bedrooms, and a good size single fourth bedroom and family bathroom. Outside features a block-paved driveway and a generous garage with power, lighting and UPVC door to rear garden and hallway. An enclosed rear garden with patio, lawn area and mature shrubs completes this home.
Entrance Hall - A spacious hallway with doors to all rooms and garage. Stairs rising to the first floor.
Lounge/Dining Room - 7.29m x 3.35m (23'11" x 10'11") - A generous through room with carpeted floor, papered walls and textured ceiling with coving. UPVC window to the front, and a feature electric fireplace. Radiator panel. Open to the dining area. Door to;
Sitting Room - 3m x 3.70m (9'10" x 12'1") - Overlooking the rear gardens, with carpeted floor, papered walls and panelled ceiling. UPVC window and door. Radiator panel. Door to;
Kitchen - 2.49m x 3.73m (8'2" x 12'2") - A range of wall and base units and contrasting work surfaces over. Composite one bowl sink with chrome tap. Electric oven, four ring electric hob. Space and plumbing for washing machine and under counter fridge freezer. With linoleum floor, tiled walls, UPVC window and door to rear garden.
Wc - With wall-mounted hand basin with tile splashback, WC, radiator, and single light pendant.
Landing - Carpeted staircase to landing. Doors to all rooms and loft hatch access.
Bedroom One - 3.82m x 3.37m (12'6" x 11'0") - Carpeted floor, papered walls, fitted wardrobes along one side. UPVC window to the front with fitted blind and radiator panel.
Bedroom Two - 2.90m x 3.75m (9'6" x 12'3") - With carpeted floor, papered walls, UPVC window to the front with fitted blind and radiator panel.
Bedroom Three - 3.46m x 3.37m (11'4" x 11'0") - With carpeted floor, papered walls, UPVC window to the rear with fitted blind and radiator panel.
Bedroom Four - 2.51m x 2.42m (8'2" x 7'11") - With carpeted floor, papered walls, UPVC window to the rear with fitted blind and radiator panel and airing cupboard housing the boiler.
Bathroom - Three-piece white suite includes a pedestal basin, WC, and panelled bath.
Outside - REAR GARDEN
Patio and lawn areas with flowerbeds and mature shrubs, bushes, and trees. Gate to the front.
Garage - With up and over door and UPVC door to rear garden. Includes fuse box and meters.
Tenure - This property is understood to be Freehold. This will be verified by the purchaser's solicitor.
Council Tax - Band F
