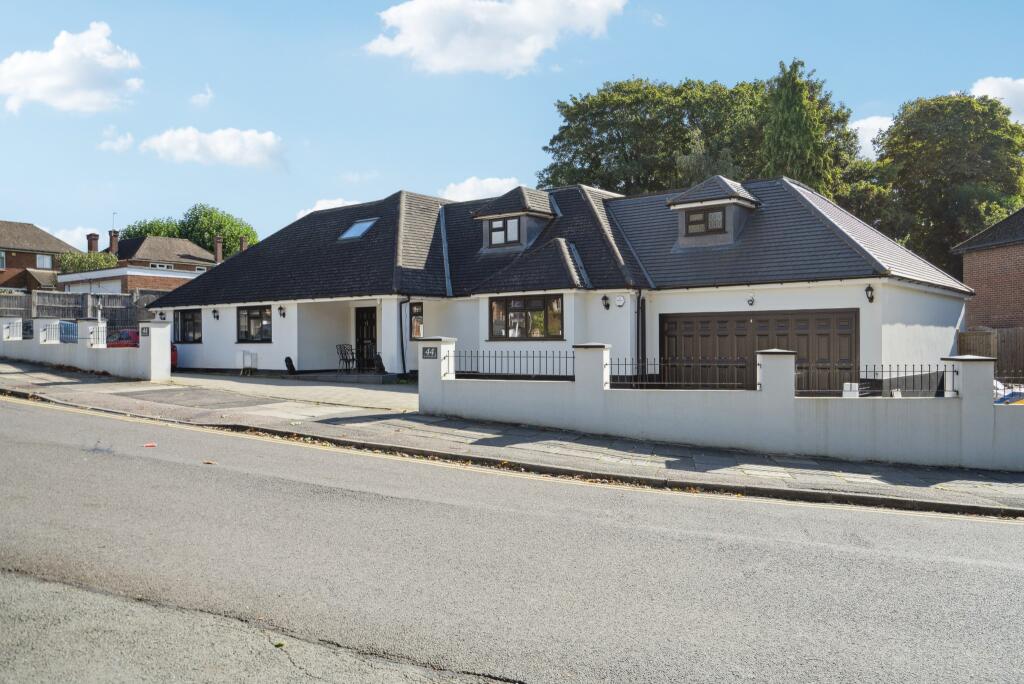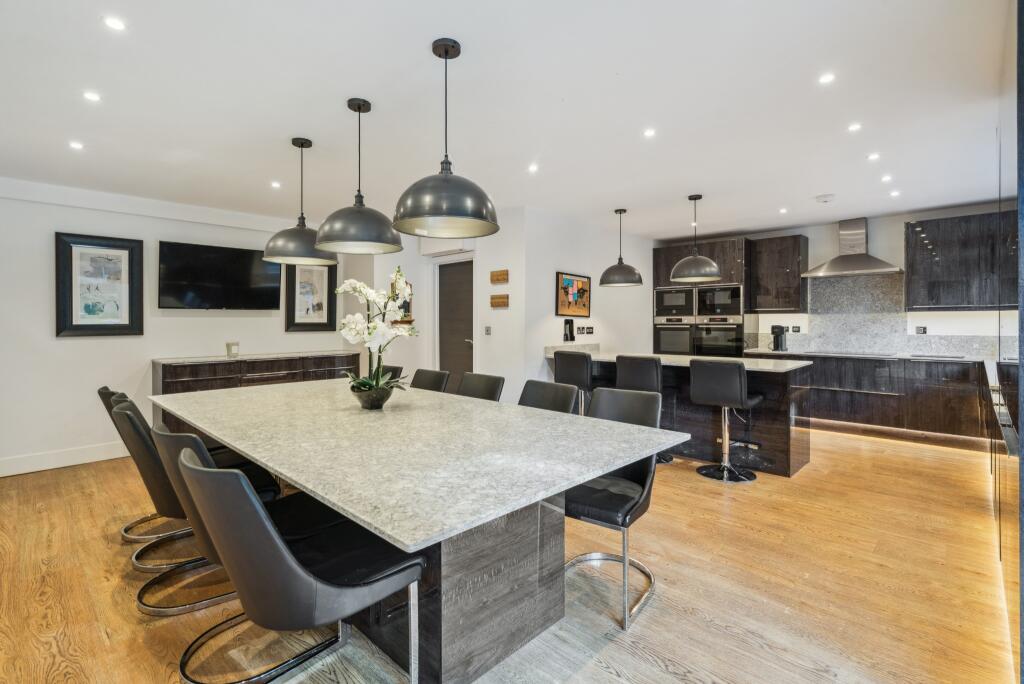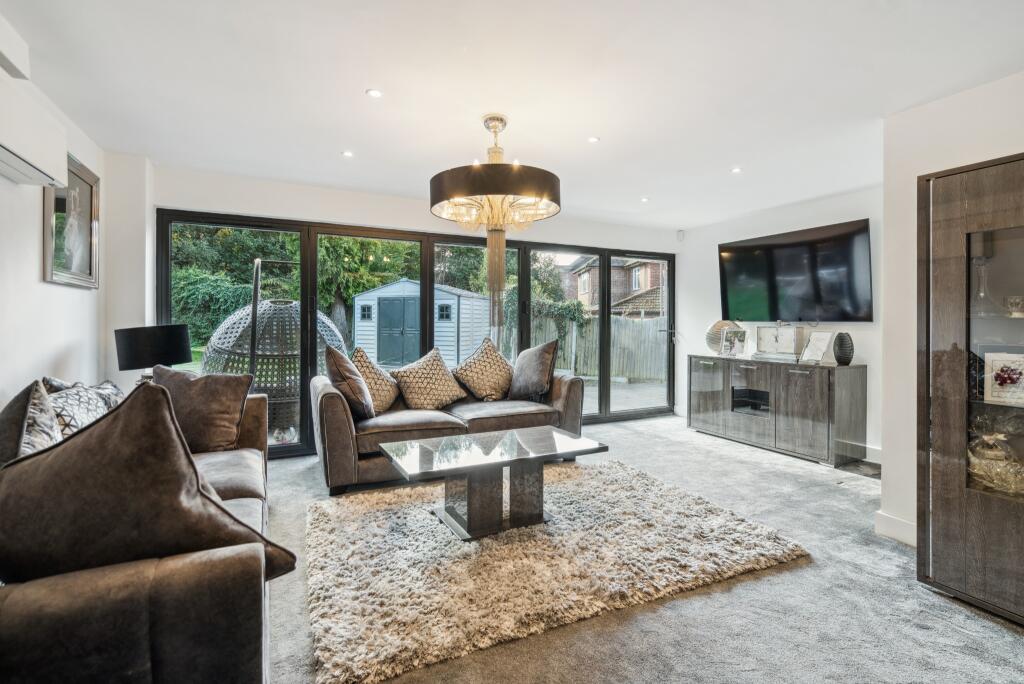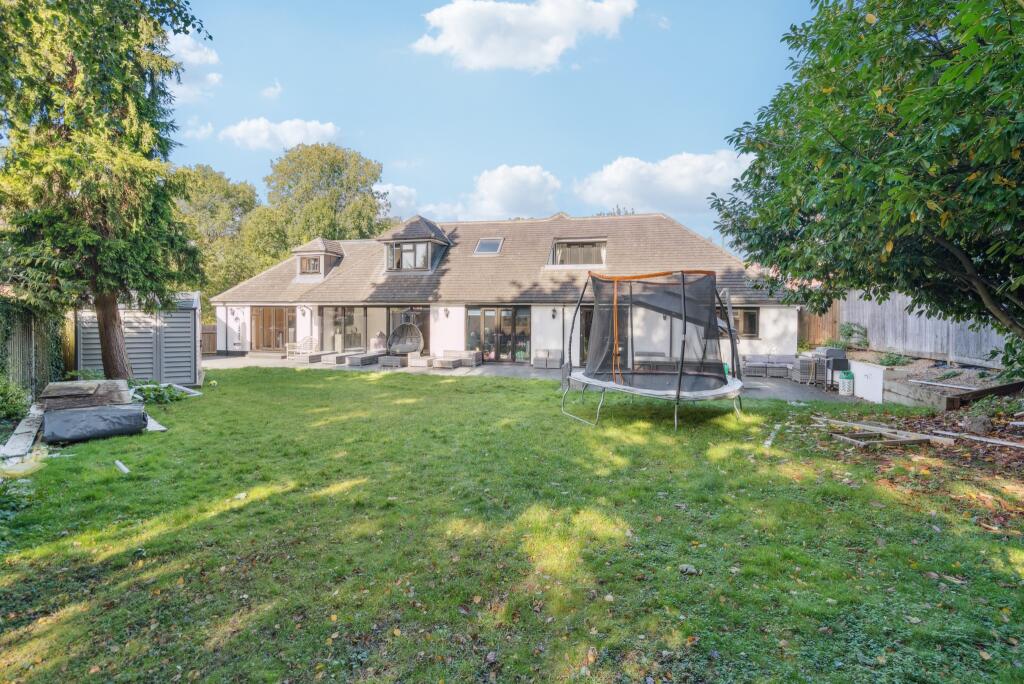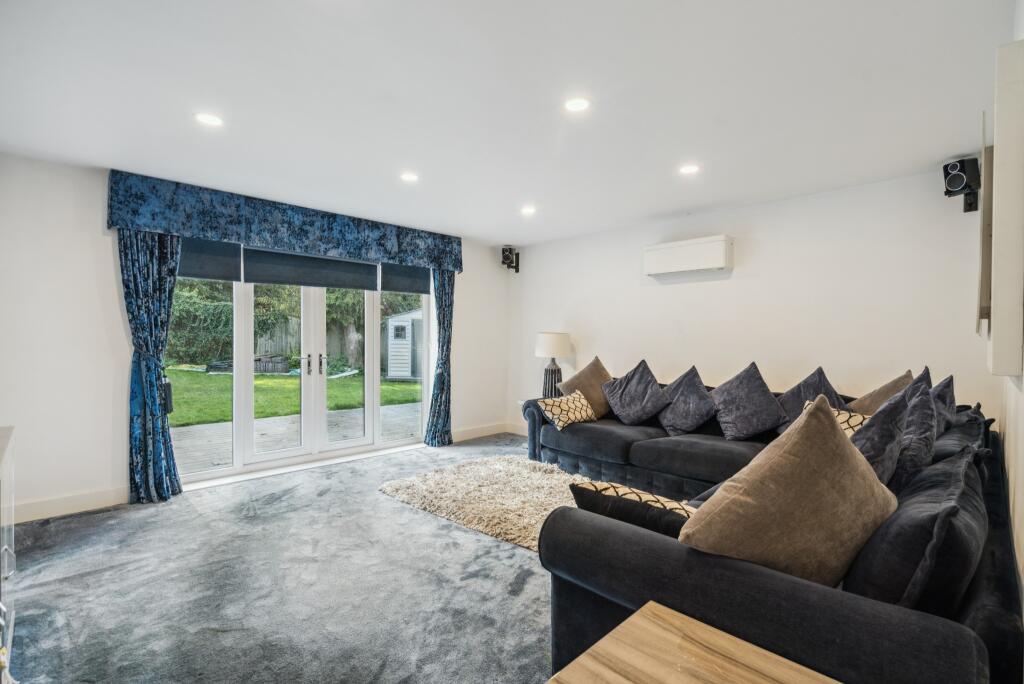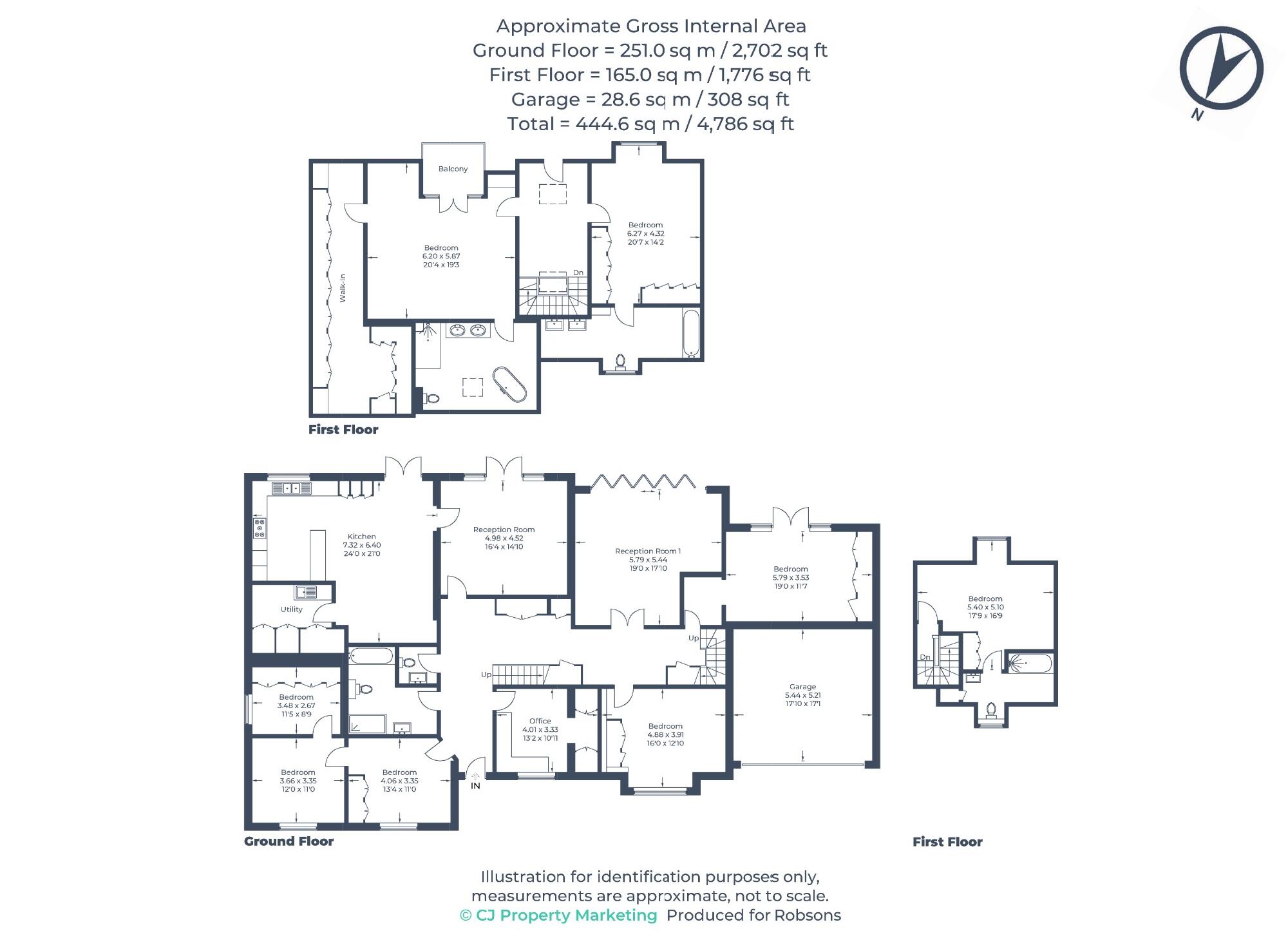- TWO RECEPTION ROOMS +
- OFFICE +
- STUNNING KITCHEN +
- UTILITY ROOM +
- GUEST CLOAKROOM +
- 8 BEDROOMS (3 ENSUITES) +
- FAMILY BATHROOM +
- ATTRACTIVE REAR GARDEN +
- DOUBLE INTEGRAL GARAGE +
- OFF STREET PARKING +
An impressive and beautifully presented 8 bedroom, 4 bathroom detached family home in excess of 4,700 sq ft, showcasing stylish and modern interiors across 2 floors, with an attractive rear garden, a double integral garage and off street parking.
Upon entering the property, you are greeted by a generous, welcoming hallway with stairs to the first floor. Off the hallway are 2 rear aspect reception rooms overlooking the garden, 5 bedrooms with 4 boasting fitted wardrobes and a family bathroom.
The impressive kitchen/diner has been designed to create the ideal entertaining space with French doors opening out to the garden.
The kitchen offers a good range of modern units, integrated appliances, a breakfast bar with additional worktop space. Off the kitchen is a utility room. Completing the ground floor is an office and a guest cloakroom.
To the first floor there is a generous principal bedroom with a beautiful ensuite with a 37 ft walk-in wardrobe and dressing room, two further double bedrooms, both benefitting from luxury ensuites.
Externally, this fabulous home offers an attractive rear garden laid to lawn with a full width decked area to enjoy outside dining. To the front is a driveway providing off street parking for multiple cars and a double integral garage.
The property is a short walk from Cassiobury Park with its walks and cafes, playground areas, children's paddling pools and steam train. There are a number of Ofsted outstanding schools located in the area - both state and private within easy access. The transport links are excellent and include the Metropolitan Line, London Overground and main line train offering frequent service to London Euston.
Tenure: Freehold
Local Authority: Watford Borough Council
Council Tax Band: F
Energy Efficiency Rating: TBC
