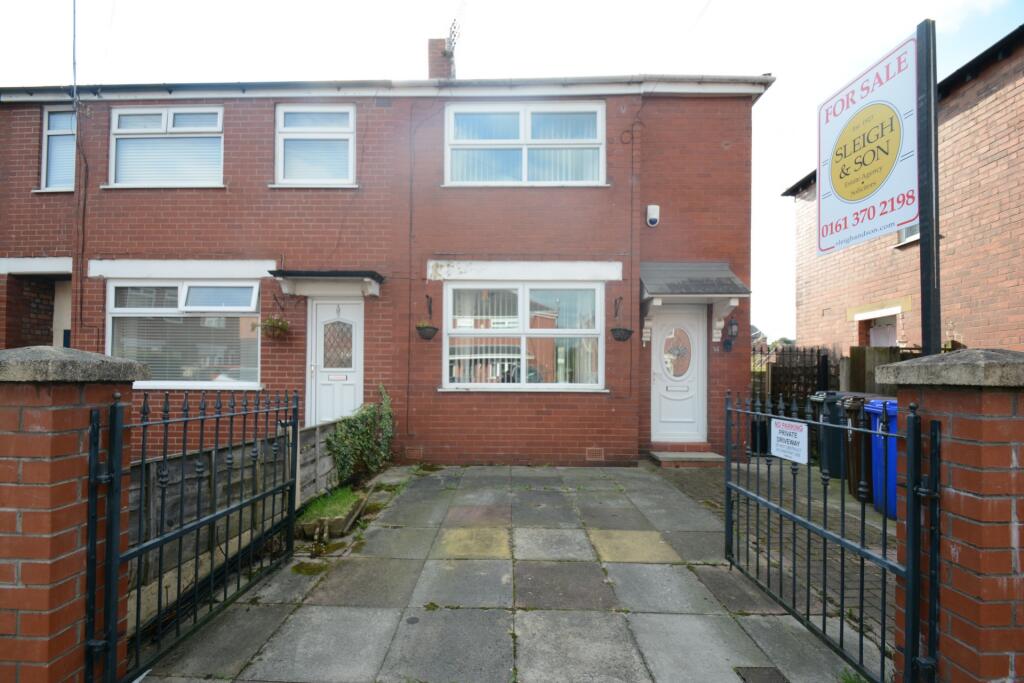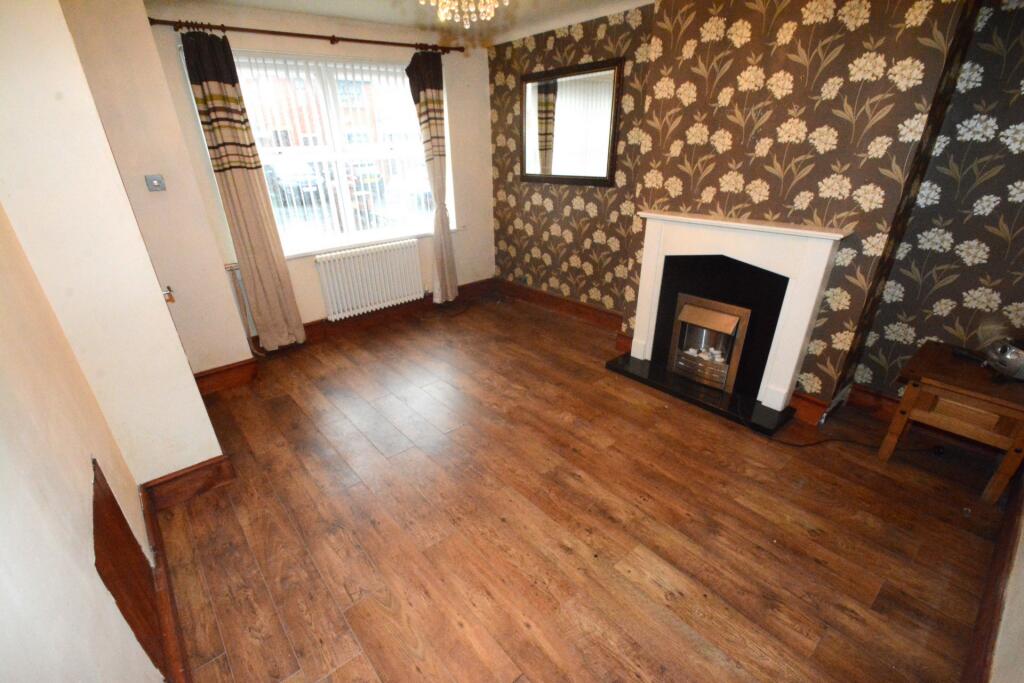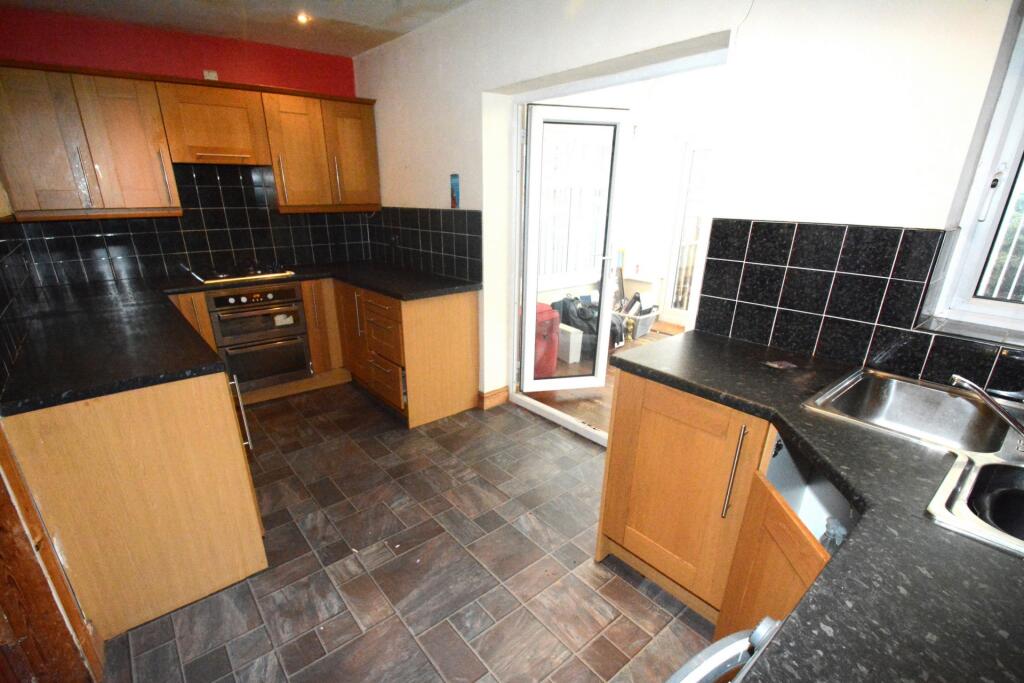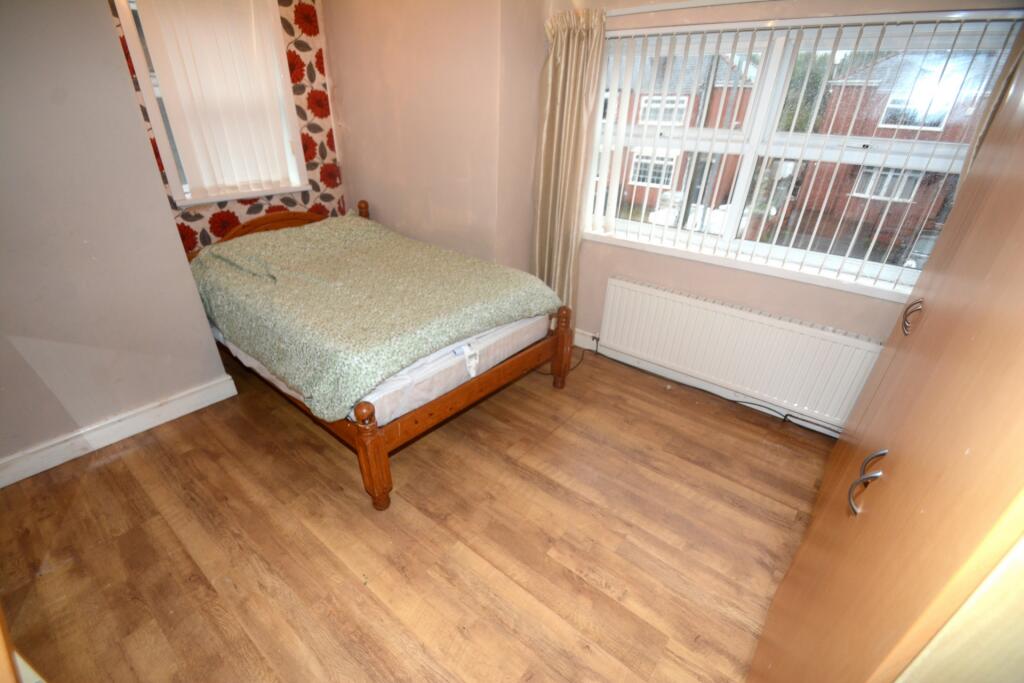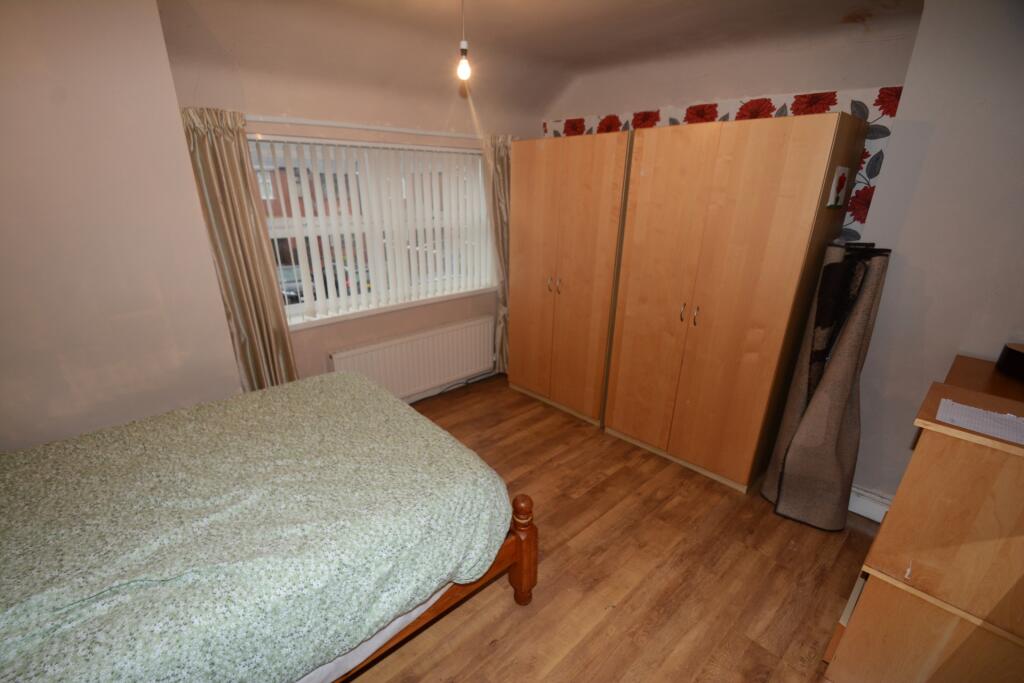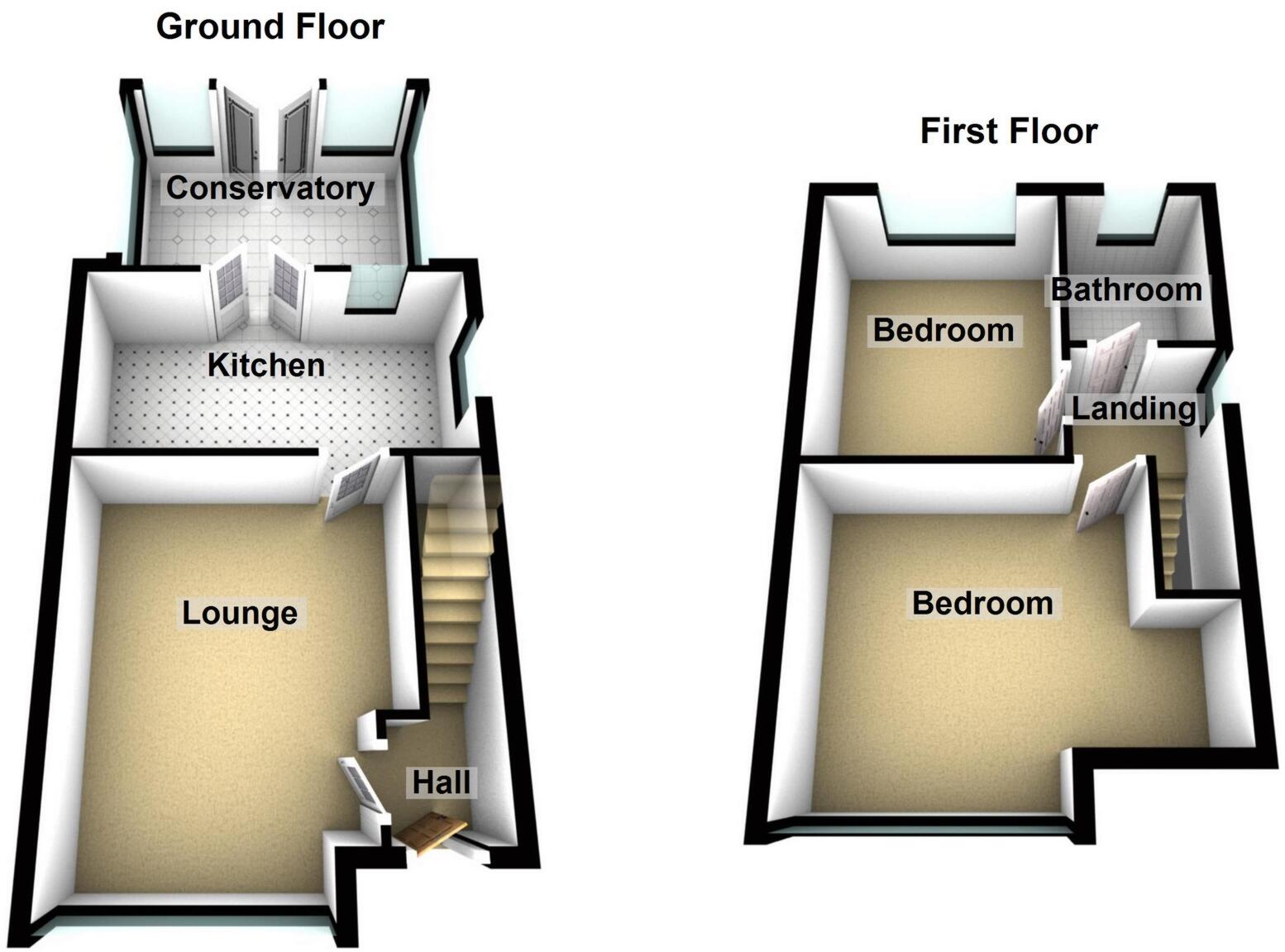- TWO DOUBLE BEDROOMED +
- END QUASI SEMI +
- SPACIOUS LOUNGE +
- CONSERVATORY +
- FITTED BATHROOM +
- FRONT AND REAR GARDENS +
- DRIVEWAY PARKING +
- POPULAR LOCATION +
- NO VENDOR CHAIN +
- MUST BE VIEWED +
* ATTENTION ALL FIRST TIME BUYERS * Sleigh and Son are delighted to welcome to the open market this traditional brick with slate roof, TWO DOUBLE BEDROOMED property for sale with NO VENDOR CHAIN! This property is oozing with potential and is situated in a popular area of Droylsden along with having the benefits of a spacious lounge, conservatory, two double bedrooms, driveway parking, gardens to the front and rear and many more making it an ideal purchase for a first time buyer looking to get onto the property ladder OR an investor looking to add to their current portfolio. This family home is located close to local schools, amenities, transport links into Manchester City centre and only a short drive to the M60 motorway. The property is warmed via gas central heating and uPVC double glazing is installed throughout.
Briefly the accommodation comprises:- entrance hallway, lounge, kitchen and conservatory to the ground floor. Two double bedrooms and bathroom to the first floor.
LEASEHOLD 950 years (less 10 days) from 05/10/1936 at a rent of £4 PA (fixed.) There is mains electricity, gas, sewerage and water (unmetered) at the property. COUNCIL TAX BAND A.
ENTRANCE HALL: uPVC double glazed entrance door to the front elevation. Electric meter. Light point. Glazed door into the lounge. Staircase to the first floor.
LOUNGE: 4.46m x 3.69m (14'8" x 12'1"), uPVC double glazed window to the front elevation. Electric fire, marble hearth and wooden mantle. Cast iron radiator. Light and power points. Glazed door into the kitchen.
KITCHEN: 4.58m x 2.22m (15'0" x 7'3"), uPVC double glazed window to the side elevation. A range of fitted wall and base units with roll edge worktops. Integrated oven, grill, gas hobs, extractor fan and fringe. Stainless steel sink and drainer with the mixer tap. Tiled splashbacks. Combi boiler. Storage cupboard. Light and power points. uPVC double glazed window and french doors to the conservatory.
CONSERVATORY: 3.88m x 2.67m (12'9" x 8'9"), uPVC double glazed french doors to the rear elevation. Wall lights and power points.
STAIRCASE AND LANDING: uPVC double glazed privacy window to the side elevation. Loft hatch. Light and power points. Doors into the bedrooms and bathroom.
MASTER BEDROOM: 4.57m x 3.53m (max points.) (14'12" x 11'7"), uPVC double glazed window to the front & side elevation. Radiator. Light and power points.
BEDROOM TWO: 3.25m x 2.86m (10'8" x 9'5"), uPVC double glazed window to the rear elevation. Radiator. Light and power points.
BATHROOM: 2.10m x 1.61m (6'11" x 5'3"), uPVC double glazed privacy window to the rear elevation. Corner panel bathtub with hot and cold taps. Hand wash basin with hot and cold taps. Low level w/c. Heated towel rail. Part tiled. Spot lights.
