3 Bed Semi-Detached House, Planning Permission, Derby, DE22 1HF, £425,000
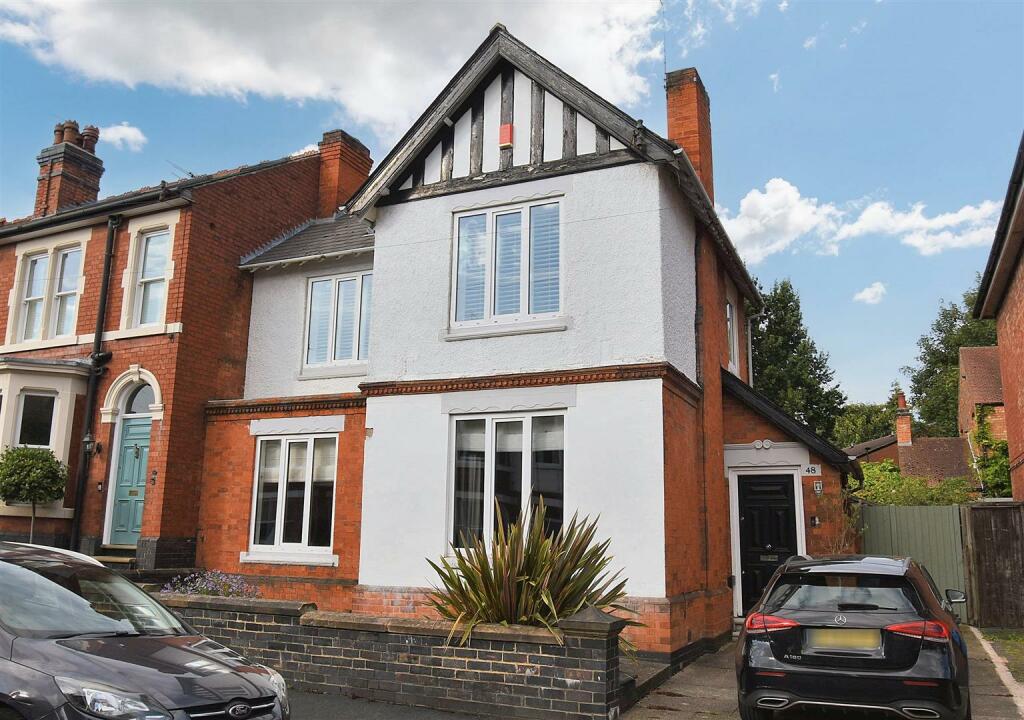
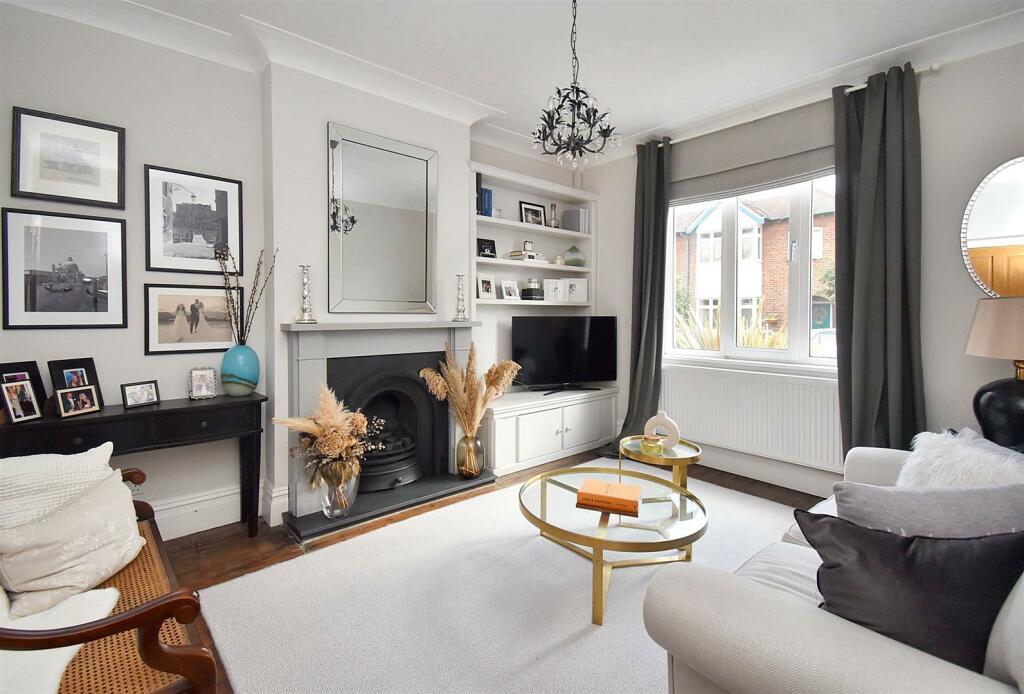
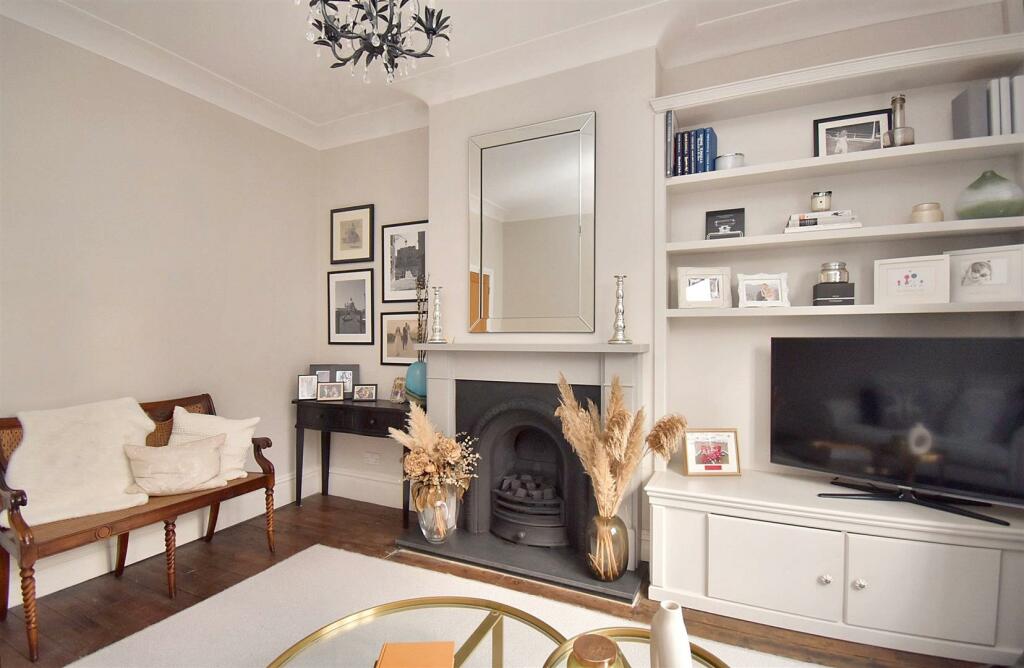
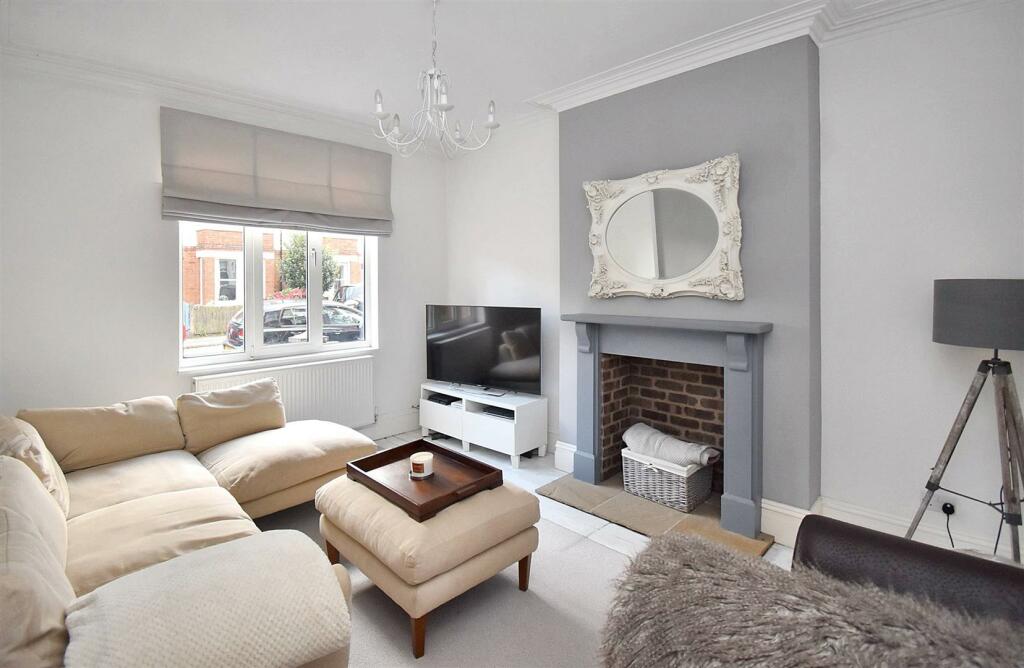
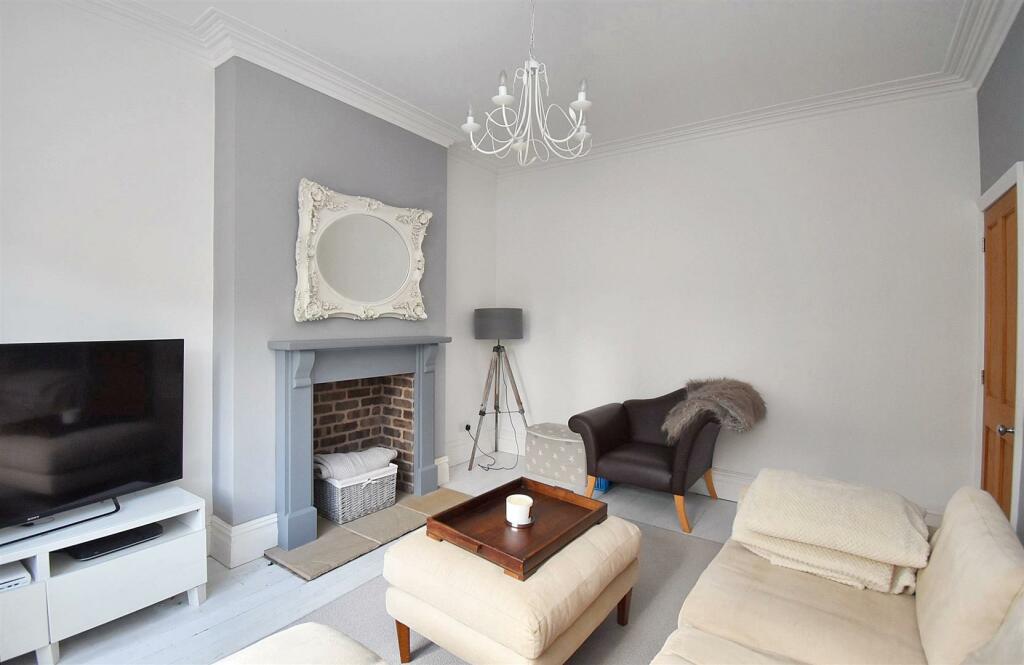
ValuationOvervalued
Investment Opportunity
Property History
Listed for £425,000
October 3, 2024
Sold for £225,000
2013
Floor Plans
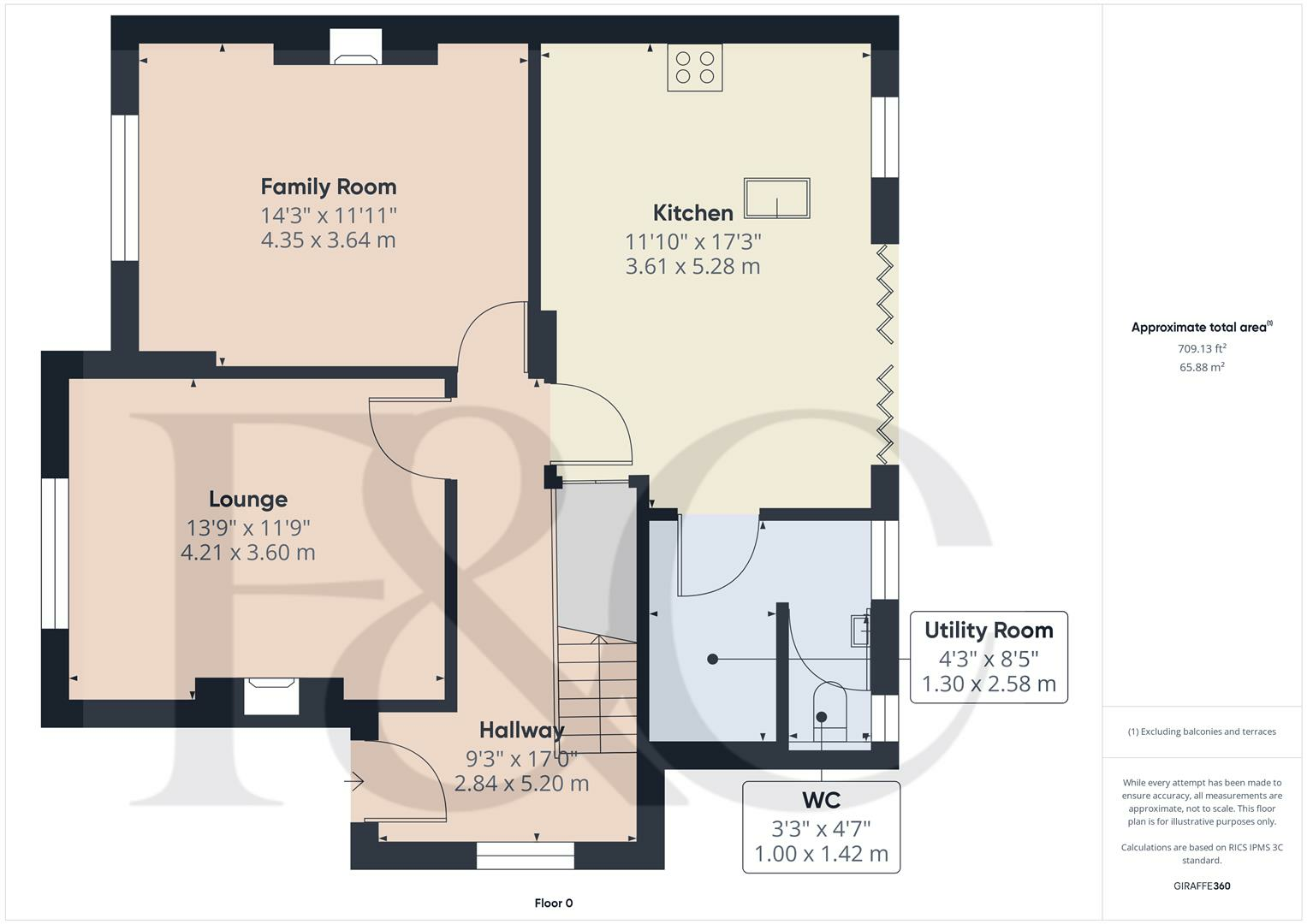
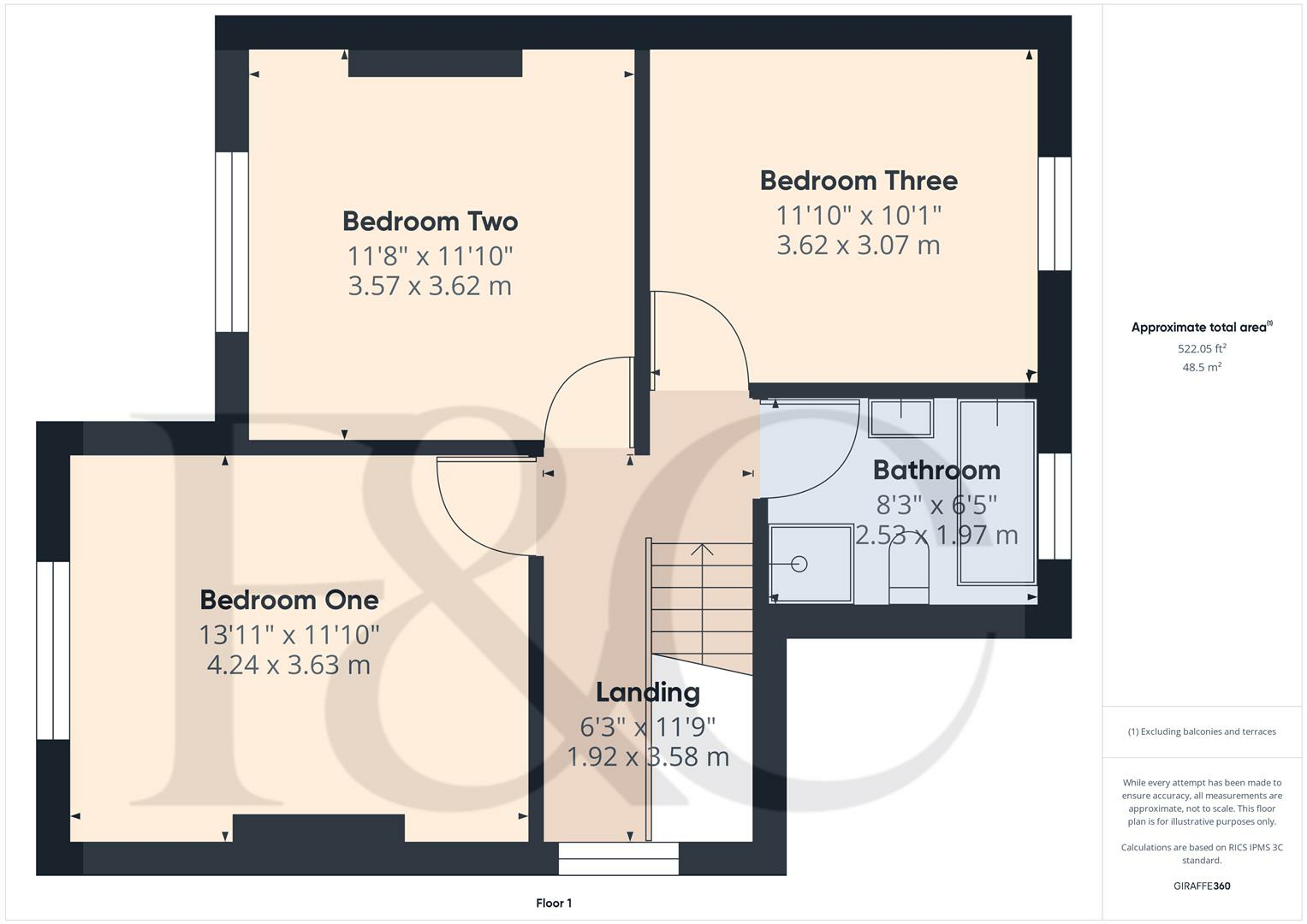
Description
- Double Fronted Edwardian Property +
- Lounge & Family Room +
- Living Kitchen/Dining Room, Utility +
- Utility & Cloakroom +
- Three Double Bedrooms & Family Bathroom +
- Private Garden +
- Driveway - Off Road Car Parking +
- Best Location with Noted Six Streets Area +
- Walking Distance To City Centre, Darley Park & Markeaton Park +
- Set Well Back From Kedleston Road +
Spacious Edwardian three double bedroom semi detached property of style and character with private garden and driveway occupying a much sought after position within easy access to Darley Park, Markeaton Park and the City centre.
The Location - The popular 'Six Streets' area of Derby continues to appeal to a range of discerning purchasers due to its convenient location, off Kedleston Road in the West End of Derby. Within easy reach, is a selection of amenities including a small shop, Post Office, coffee shop, real ale pubs, chemist, recreational ground and a regular bus service offers easy access into Derby City Centre. Excellent road links are within easy reach including the A38 and A52 along with Markeaton Park, beautiful Darley Park, Markeaton Primary School and Derby University.
Ground Floor -
Entrance Hall - 5.20 x 2.84 (17'0" x 9'3") - With panelled entrance door, inset door mat, attractive tiled flooring, deep skirting boards and architraves, high ceiling, coving to ceiling, smoke alarm, radiator, PVCu double glazed window to side and staircase leading to the first floor with attractive balustrade.
Lounge - 4.21 x 3.60 (13'9" x 11'9") - With chimney breast with featured display fireplace with exposed brickwork and raised stone hearth, deep skirting boards and architraves, high ceiling, coving to ceiling, radiator, exposed flooring, PVCu double glazed window and internal panel door.
Family Room - 4.35 x 3.64 (14'3" x 11'11") - With chimney breast with feature fireplace with surrounds with inset Living Flame gas fire and raised hearth, deep skirting boards and architraves, high ceiling, coving to ceiling, fitted book shelving with fitted base cupboard, exposed wood flooring, radiator, PVCu double glazed window and internal panel door.
Fitted Kitchen/Dining Room - 5.28 x 3.61 (17'3" x 11'10") - With central fitted breakfast island incorporating inset single stainless steel sink unit with mixer tap, fitted base cupboards beneath and also forming a breakfast bar area, built-in induction four ring hob with extractor hood over, built-in electric fan assisted oven, built-in microwave, integrated fridge freezer, integrated dishwasher, deep skirting boards and architraves, high ceiling, spotlights to ceiling, smoke alarm, matching tiled flooring, radiator, double glazed picture window, double glazed bi-folding doors opening onto enclosed rear garden and internal panel door.
Utility Room - 2.58 x 1.30 (8'5" x 4'3") - With plumbing for automatic washing machine, space for tumble dryer, radiator, wall mounted combination boiler, tiled flooring, double glazed picture window and internal panel door.
Fitted Cloakroom - 1.42 x 1.00 (4'7" x 3'3") - In white with low level WC, fitted wash basin with fitted storage cupboard beneath, tiled flooring, sash obscure window, heated chrome towel rail/radiator and internal panel door.
First Floor Landing - 2.58 x 1.92 (8'5" x 6'3") - With deep skirting boards and architraves, high ceiling, coving to ceiling, attractive balustrade, PVCu double glazed window, smoke alarm and potential for loft conversion to create a fourth bedroom with en-suite - subject to planning permission.
Double Bedroom One - 4.24 x 3.63 (13'10" x 11'10") - With chimney breast, deep skirting boards and architraves, high ceiling, coving to ceiling, radiator, featured wall papered wall, PVCu double glazed window with internal shutter blinds and internal panel door.
Double Bedroom Two - 3.62 x 3.57 (11'10" x 11'8") - With chimney breast, deep skirting boards and architraves, high ceiling, coving to ceiling, radiator, PVCu double glazed window with internal shutter blinds and internal panel door.
Double Bedroom Three - 3.62 x 3.07 (11'10" x 10'0") - With radiator, deep skirting boards and architraves, high ceiling, PVCu double glazed window with fitted blind and internal panel door.
Fitted 4-Piece Family Bathroom - 2.53 x 1.97 (8'3" x 6'5") - In white with bath with chrome mixer tap/shower attachment, fitted wash basin with chrome fittings and fitted storage cupboard beneath, low level WC, separate shower cubicle with chrome fittings including shower, attractive fully tiled walls, matching tiled flooring, high ceiling, spotlights to ceiling, heated chrome towel rail/radiator, PVCu double glazed obscure window and internal panel door.
Front Garden - The property is set back from the pavement edge behind a low maintenance fore garden with brick retaining wall.
Rear Garden - To the rear of the property there is an enclosed rear garden laid to lawn with patio, flower beds and useful brick store/shed. There is side access with secure gate. Wheelie bin storage space.
Driveway - A driveway provides off-road car parking
Directions - Leaving Derby city centre along Kedleston road, take your right hand turning into Wheeldon Avenue, shortly there afterwards take your left hand turning into Park Grove and the property will be located on the right hand side.
Similar Properties
Like this property? Maybe you'll like these ones close by too.