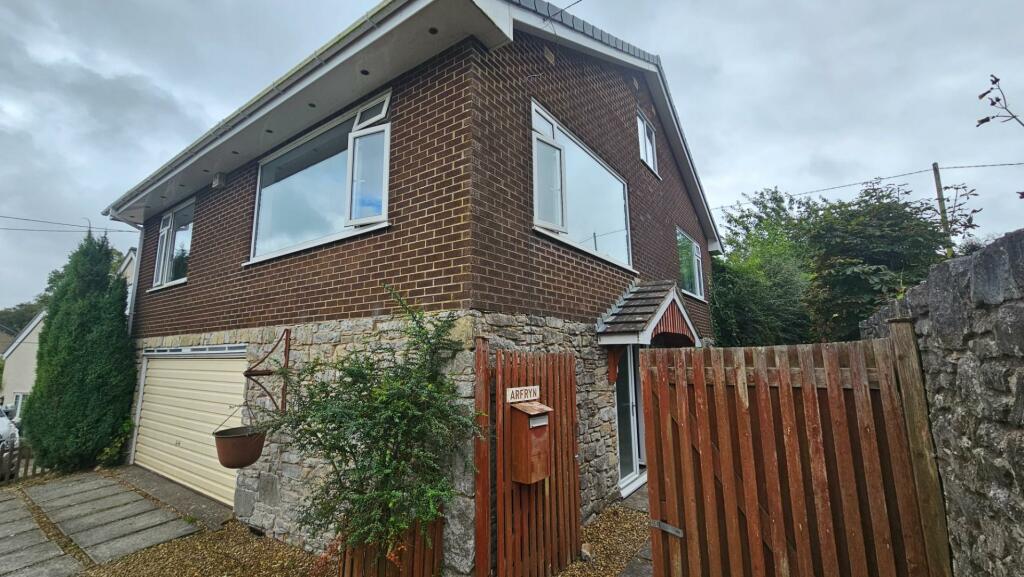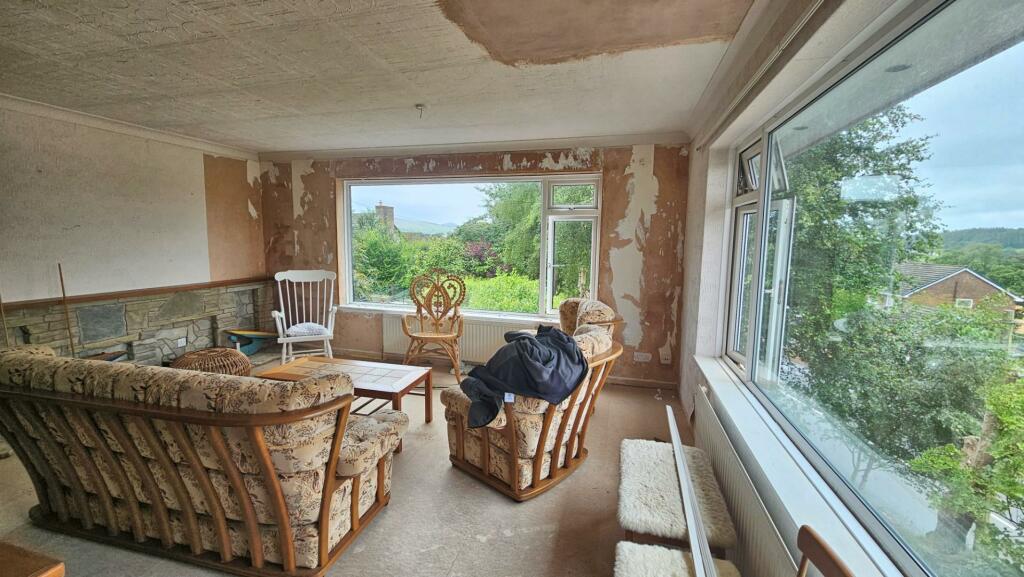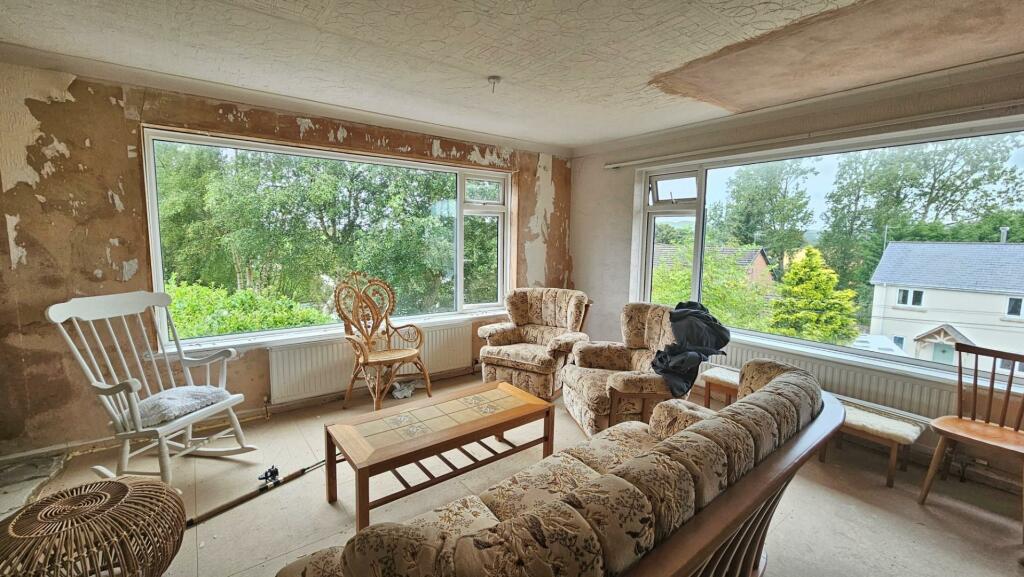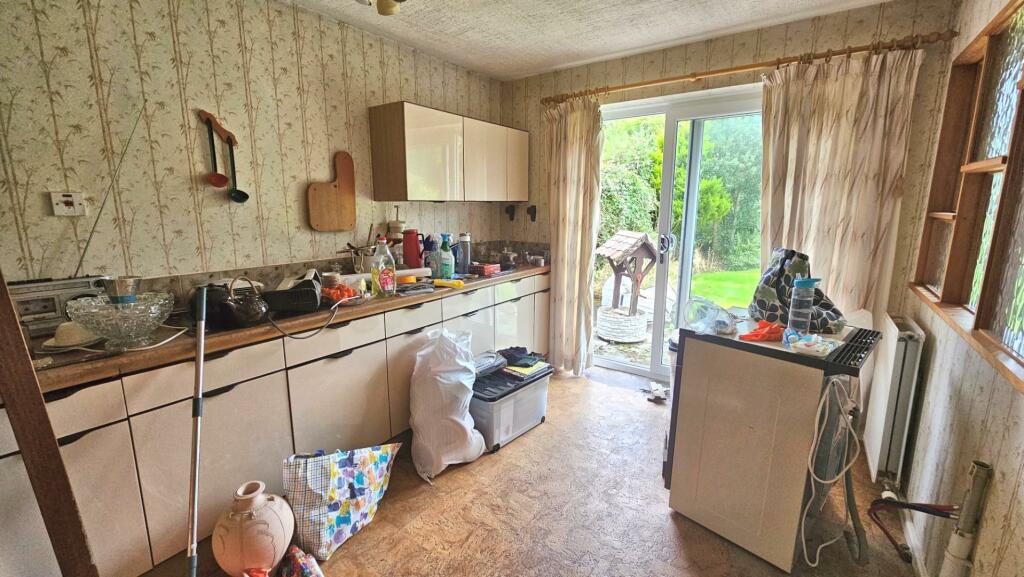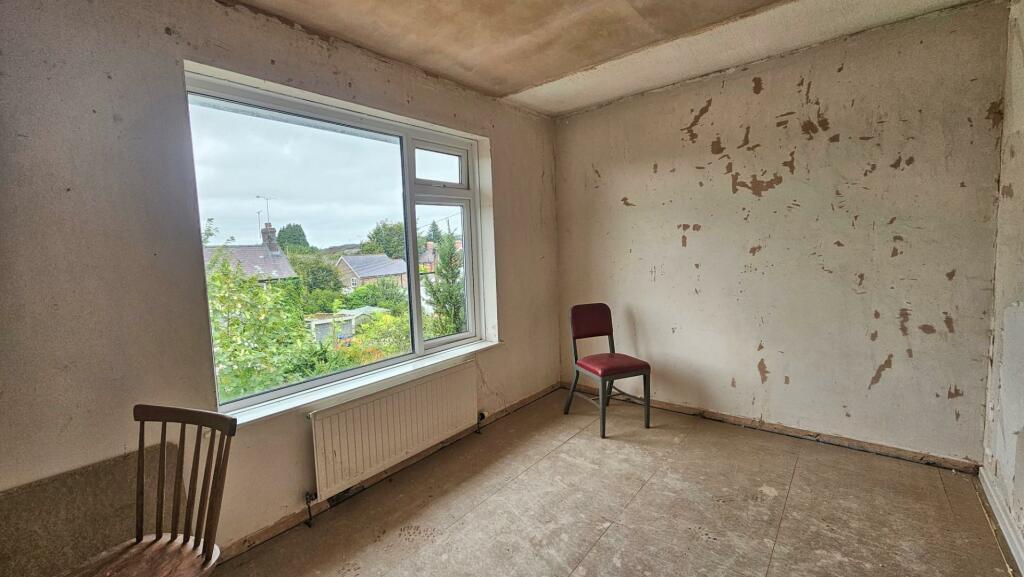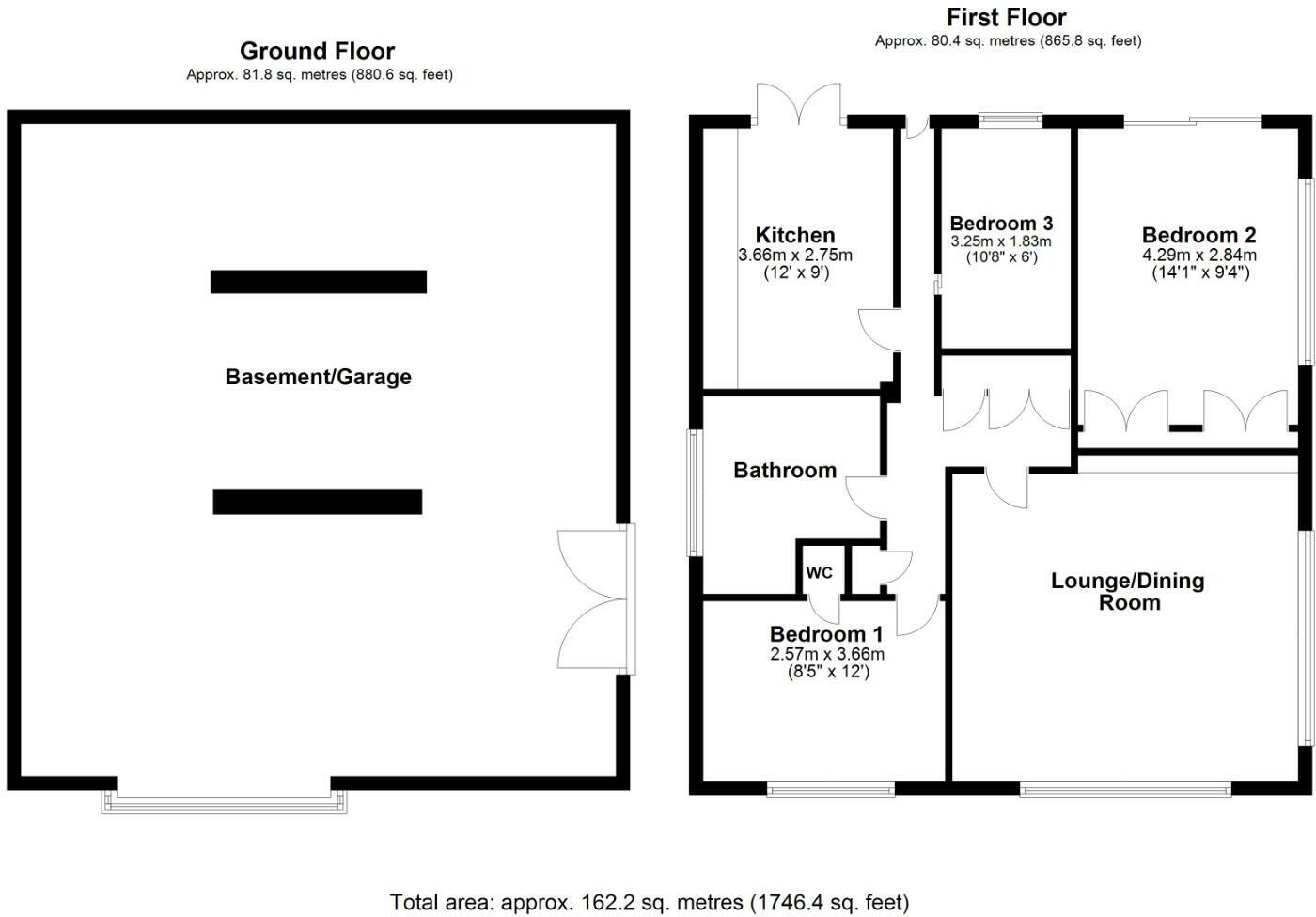- Substantial 3 Bedroom Bungalow +
- Large Basement/Workshop +
- Scope for Conversion +
- Large Garden +
- Views +
- Village Location +
A SUBSTANTIAL 3 BEDROOM DETACHED BUNGALOW WITH LARGE LOWER GROUND FLOOR BASEMENT WITH POTENTIAL FOR CONVERSION INTO A LARGE TWO STOREY HOUSE SUBJECT TO CONSENT, SET IN AN ELEVATED SETTING WITH LARGE AND QUITE PRIVATE GARDENS ON THE PERIPHERY OF THE VILLAGE.
The Bungalow was designed to take full advantage of the views with the accommodation arranged above a full size basement proving a large garage and workshop. The bungalow is in need of refurbishment and provides an opportunity to re-model and possibly combine part of the ground floor for living space. It affords an entrance hall and central lobby, spacious lounge with two large picture windows, kitchen/diner, 3 bedrooms and bathroom.
Lower ground floor measuring 31ft x 28ft overall with high headroom, garage door leading in from the front with inspection pit, workshop area with side access.
Shared access drive with parking to front, extensive lawn gardens to rear.
Location -
The Accommodation Comprises -
Front Entrance - Glazed door leading to central entrance hall.
Entrance Hall - Opens to a central lobby with fitted cloaks cupboards.
Lounge - 5.00m x 4.83m overall (16'5" x 15'10" overall) - A light and well lit room with two large picture windows affording views across the village and westwards towards countryside, stone fireplace with display niches, radiator.
Kitchen - 3.66m x 2.77m (12' x 9'1") - Fitted base and wall units with roll edged working surface to include sink, double glazed sliding patio window opening to the garden, cooker point, panelled radiator.
Bedroom One - 3.66m x 2.57m (12' x 8'5") - Fitted wardrobe, double glazed window to front, panelled radiator.
Bedroom Two - 4.78m x 2.84m (15'8" x 9'4") - Fitted wardrobes to one wall, dual aspect with two double glazed windows affording views over the garden and westwards.
Bedroom Three - 3.25m x 1.83m (10'8" x 6') - Double glazed window, panelled radiator.
Bathroom - 3.81m overall x 2.74m (12'6" overall x 9') - Plumbing for bath, wash basin, shower and WC. Double glazed window, panelled radiator.
Outside - The property is approached over a shared drive leading to this and adjoining house over which a vehicle right of way exists to a gravelled area which extends across the front of the property. Beyond the driveway a drive extends up to the right hand elevation to the rear where there is a large and very private garden with informal lawns, established and well stocked flower and shrub borders together with aluminium framed greenhouse and a number of fruit trees.
Lower Ground Floor Garage And Basement - overall measurements 9.45m x 8.61m (overall measur - Metal up and over door leading into a garage area with inspection pit. It provides a very large area generally open with two stone faced supporting piers located centrally. Electric light and power, double glazed door opening to one side.
Directions - From the agent's Ruthin office take the A525 Wrexham Road proceeding through Llanfair DC and Nant Y Garth pass and on reaching the traffic lights by the Crown Inn turn left. Continue for some 250yds whereupon the property will be set in an elevated position on the right hand side some 75yds before the crossroads to the village centre.
Council Tax - Denbighshire County Council - Tax Band F
Tenure - Understood to be Freehold
Anti Money Laundering Regulations - Intending purchasers will be asked to produce identification documentation before we can confirm the sale in writing. There is an administration charge of £80.00 inc VAT per transaction payable by both buyers and sellers, as we must electronically verify the identity of all in order to satisfy Government requirements regarding customer due diligence. We work in partnership with Lifetime Legal, who will carry out these checks. We would ask for your co-operation in order that there will be no delay in agreeing the sale.
Material Information Report - The Material Information Report for this property can be viewed on the Rightmove listing. Alternatively, a copy can be requested from our office which will be sent via email.
Extra Services - Mortgage referrals, conveyancing referral and surveying referrals will be offered by Cavendish Estate Agents. If a buyer or seller should proceed with any of these services then a commission fee will be paid to Cavendish Estate Agents Ltd upon completion.
Priority Investor Club - If you are considering purchasing this property as a buy to let investment, our award winning lettings and property management department offer a preferential rate to anyone who purchases a property through Cavendish and lets with Cavendish. For more information contact Lettings Manager, David Adams on or david.
Viewing - By appointment through the Agent's Ruthin office .
FLOOR PLANS - included for identification purposes only, not to scale.
HE/PMW
