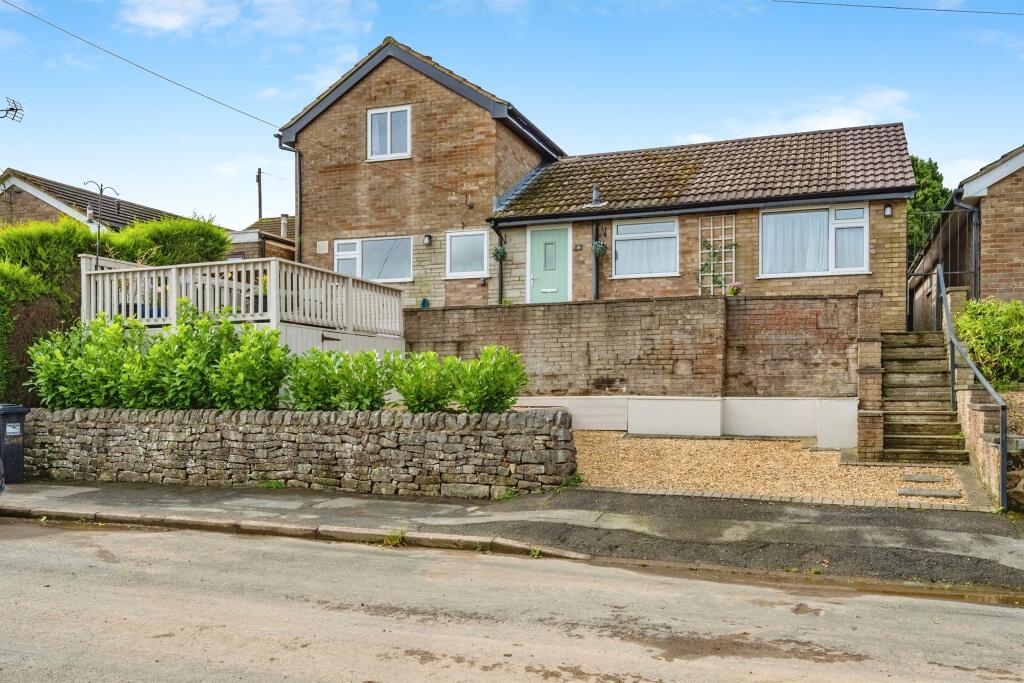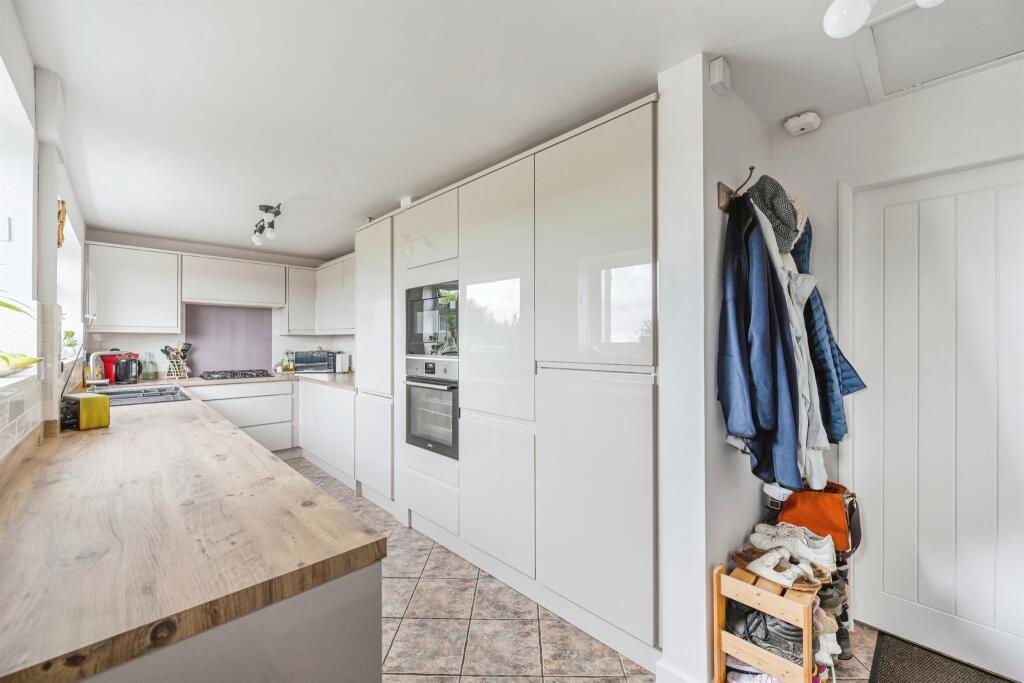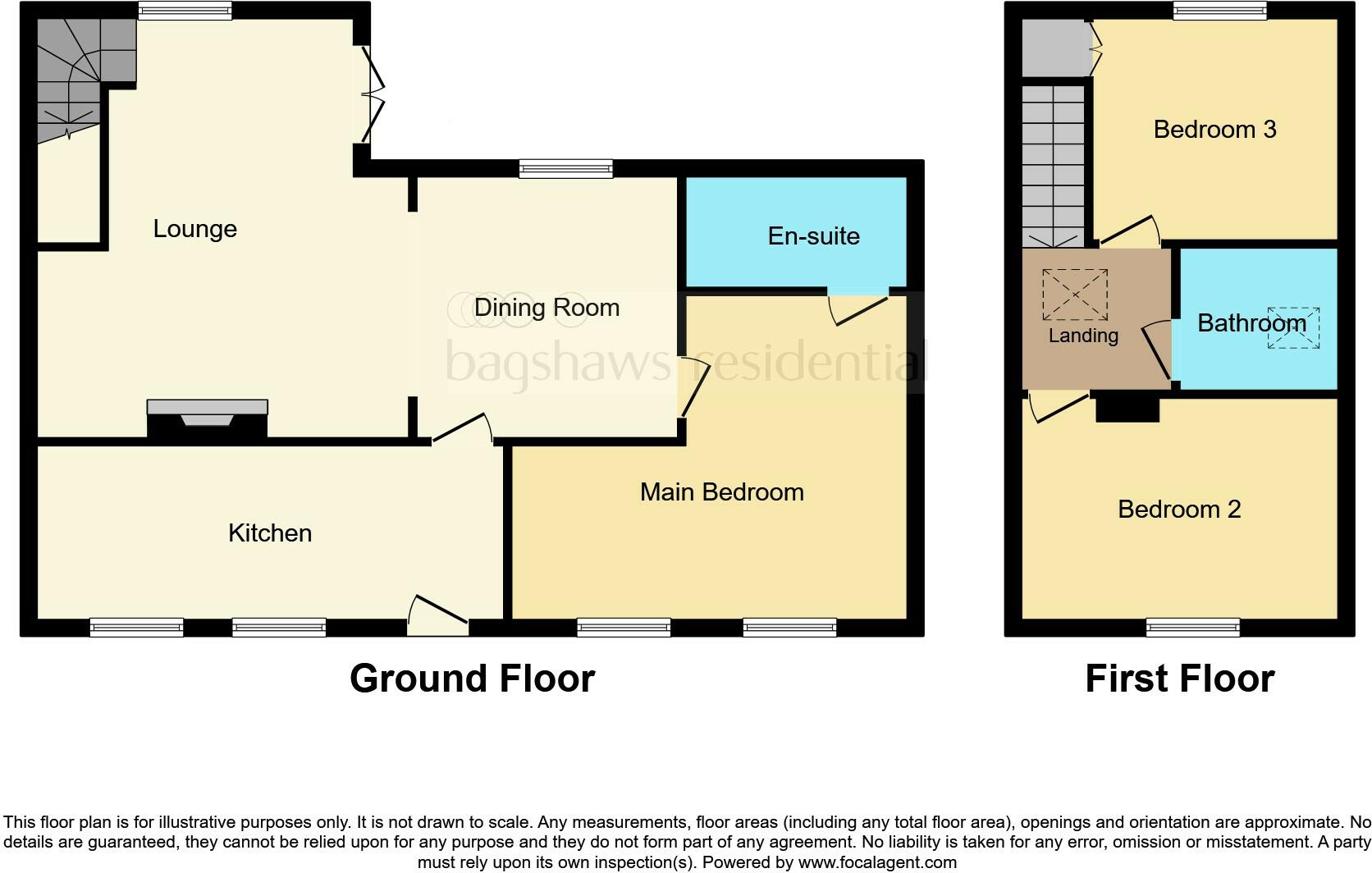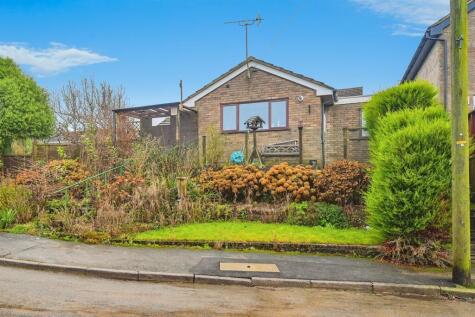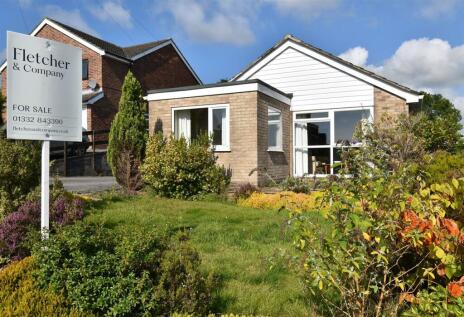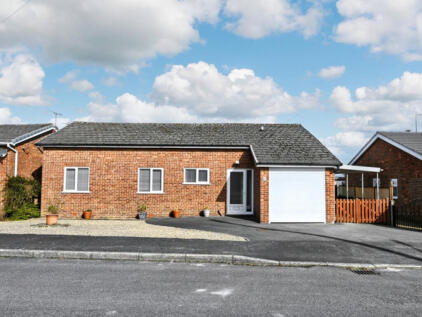- Far reaching countryside views +
- Newly fitted bespoke kitchen +
- Village Location +
- Landscaped Gardens +
- Three Bedrooms +
- Detached Property +
- Open plan living +
SUMMARY
Set within a sought after location is this lovely three bedroom detached home with open plan living and separate newly fitted bespoke kitchen. Private garden to rear, which is laid to lawn and decking to the front where you can appreciate the magnificent views of the rolling hills.
DESCRIPTION
A superb three double bedroom, split level house, with breathtaking views of the rural landscape beyond the village. The accommodation is immaculately presented and maintained throughout with gas central heating, double glazing, and beautifully landscaped gardens to the front and rear.
Nestled between the towns of Ashbourne and Belper, lies Hulland Ward with; 2 Public Houses, farm shop, petrol station a "good" rated primary school, Church and village hall. Carsington Water is a stones throw away for those seeking outdoor activities both in and off the water. There are great paths for walking and cycling with hiring options available.
Lounge 18' x 15' 3" ( 5.49m x 4.65m )
Double glazed patio doors with access to rear garden and patio and a large bay window. Inglenook fireplace with gas wood burner style fire. TV point, Central heating radiator, oak parquet flooring, feature beam effect ceiling, staircase to first floor and archway through to Dining Area.
Dining Area 10' 9" x 9' 11" ( 3.28m x 3.02m )
Double glazed window to rear and wooden flooring.
Kitchen 19' 5" x 7' 5" ( 5.92m x 2.26m )
This room provides a newly fitted bespoke kitchen with integrated appliances such as; fridge freezer, electric oven and microwave. Additionally there is a gas hob, tiled flooring and two double glazed windows with views across the countryside.
Downstairs Bedroom 16' 2" x 13' 2" ( 4.93m x 4.01m )
Two double glazed windows to front with views over the surrounding countryside and a central heating radiator.
En-Suite
Wet room design which is fully tiled with "rain shower"and glass shower screen, pedestal wash hand basin, low flush WC, heated towel rail and shaver point.
Bedroom One 12' 8" x 9' 3" ( 3.86m x 2.82m )
Double glazed window to front. Central heating radiator.
Bedroom Two 12' 8" x 9' 3" ( 3.86m x 2.82m )
Double glazed window to rear. Central heating radiator.
Bathroom
Having a spa style bath with side taps and electric shower. Vanity wash hand basin with cupboards underneath, low flush WC with concealed cistern, extractor fan, central heating towel rail. The bathroom is fully tiled with the addition of a roof skylight.
Outside
To the rear of the property is a low maintenance garden which consists of a paved patio, raised flower beds and lawn with a fence and stone wall boundary. There are two timber garden sheds and outdoor sockets. To the front of the property there is a driveway and steps up to a raised timber decking area, with storage underneath.
There have been improvements made to the roof and the current Vendor replacing the fascias and guttering.
1. MONEY LAUNDERING REGULATIONS: Intending purchasers will be asked to produce identification documentation at a later stage and we would ask for your co-operation in order that there will be no delay in agreeing the sale.
2. General: While we endeavour to make our sales particulars fair, accurate and reliable, they are only a general guide to the property and, accordingly, if there is any point which is of particular importance to you, please contact the office and we will be pleased to check the position for you, especially if you are contemplating travelling some distance to view the property.
3. The measurements indicated are supplied for guidance only and as such must be considered incorrect.
4. Services: Please note we have not tested the services or any of the equipment or appliances in this property, accordingly we strongly advise prospective buyers to commission their own survey or service reports before finalising their offer to purchase.
5. THESE PARTICULARS ARE ISSUED IN GOOD FAITH BUT DO NOT CONSTITUTE REPRESENTATIONS OF FACT OR FORM PART OF ANY OFFER OR CONTRACT. THE MATTERS REFERRED TO IN THESE PARTICULARS SHOULD BE INDEPENDENTLY VERIFIED BY PROSPECTIVE BUYERS OR TENANTS. NEITHER SEQUENCE (UK) LIMITED NOR ANY OF ITS EMPLOYEES OR AGENTS HAS ANY AUTHORITY TO MAKE OR GIVE ANY REPRESENTATION OR WARRANTY WHATEVER IN RELATION TO THIS PROPERTY.
