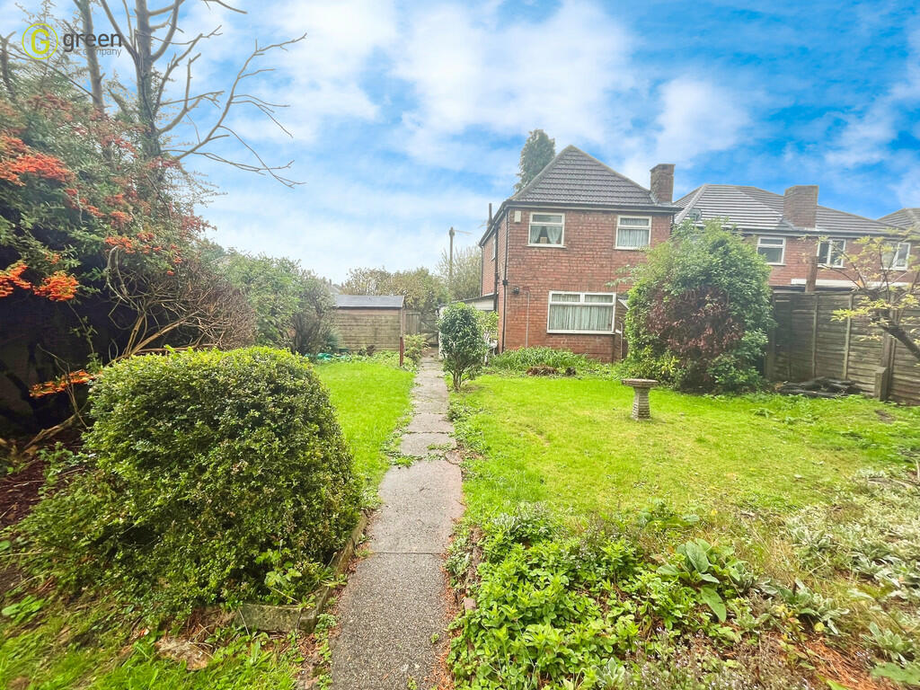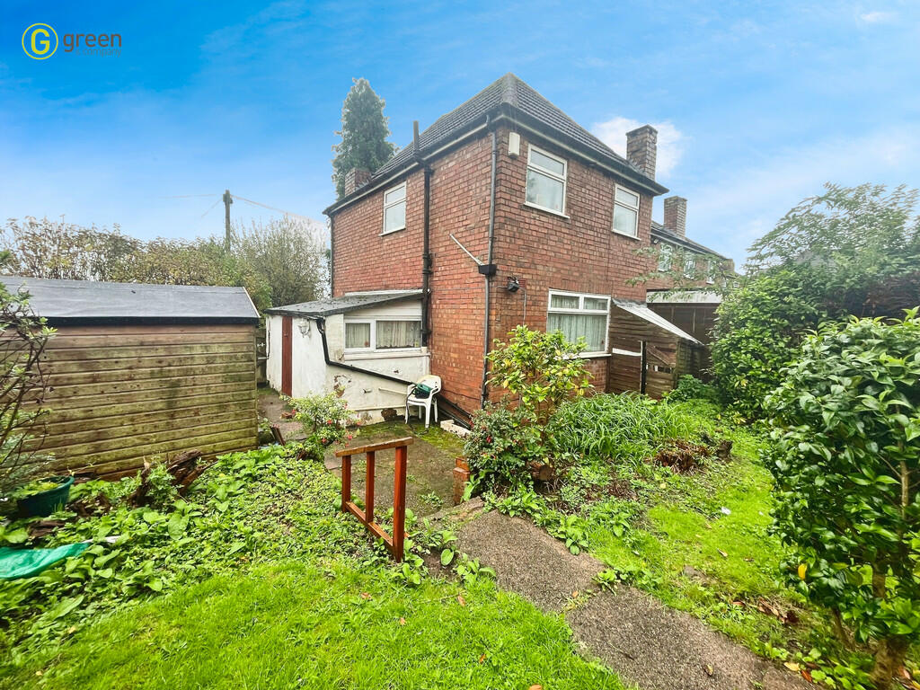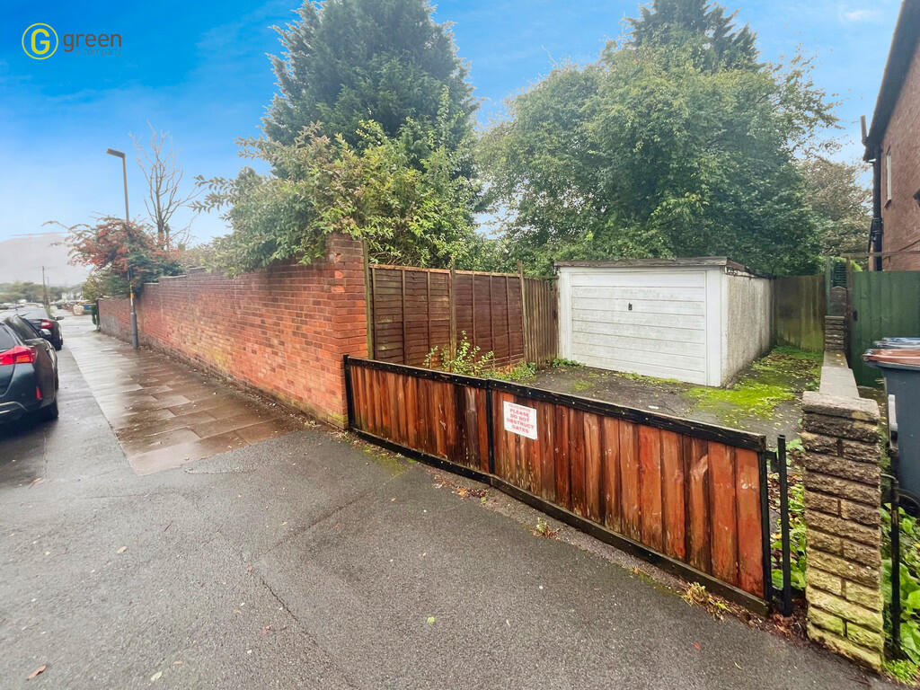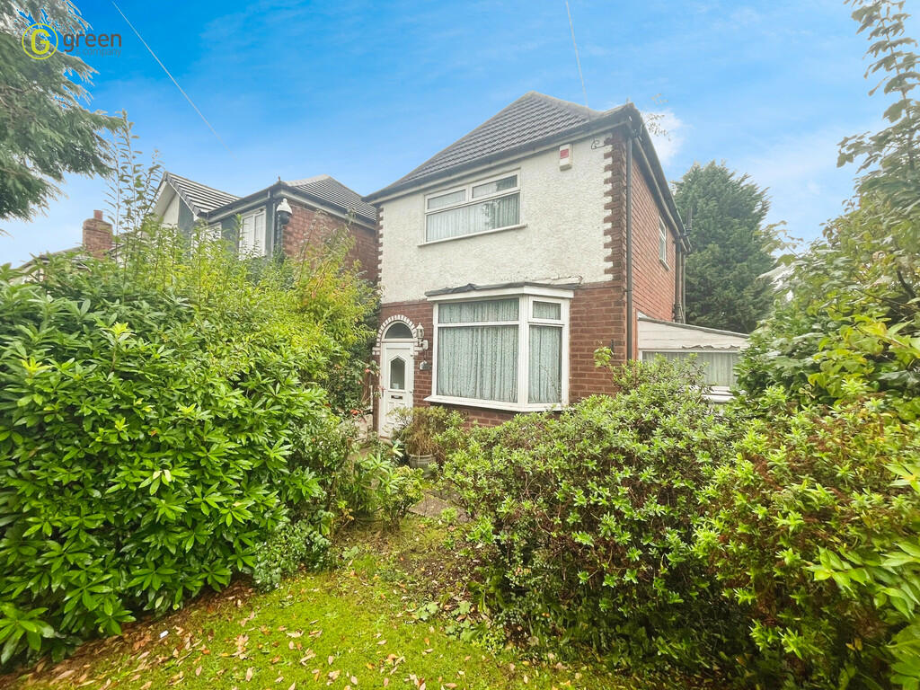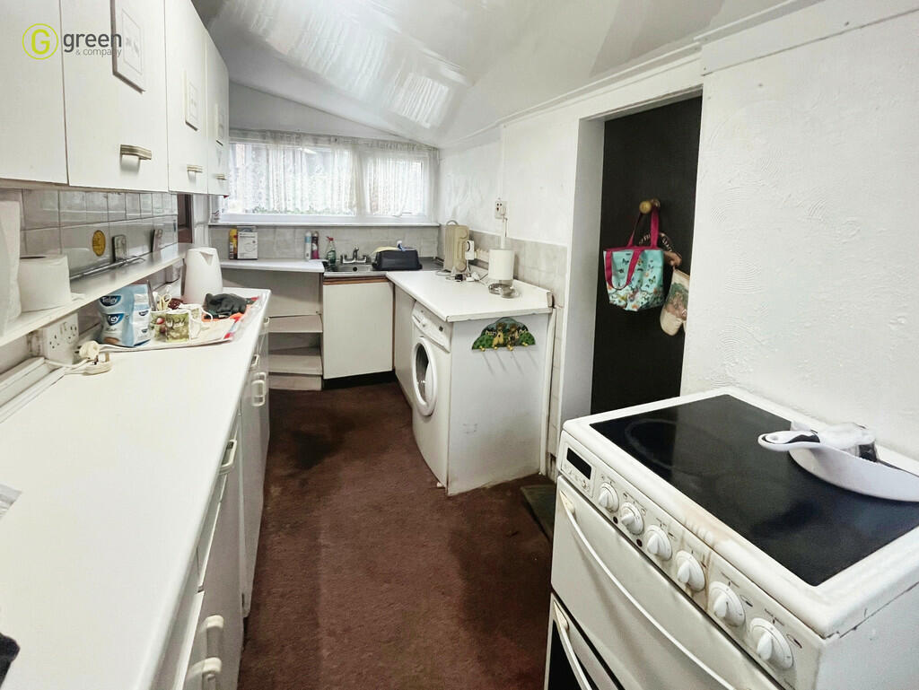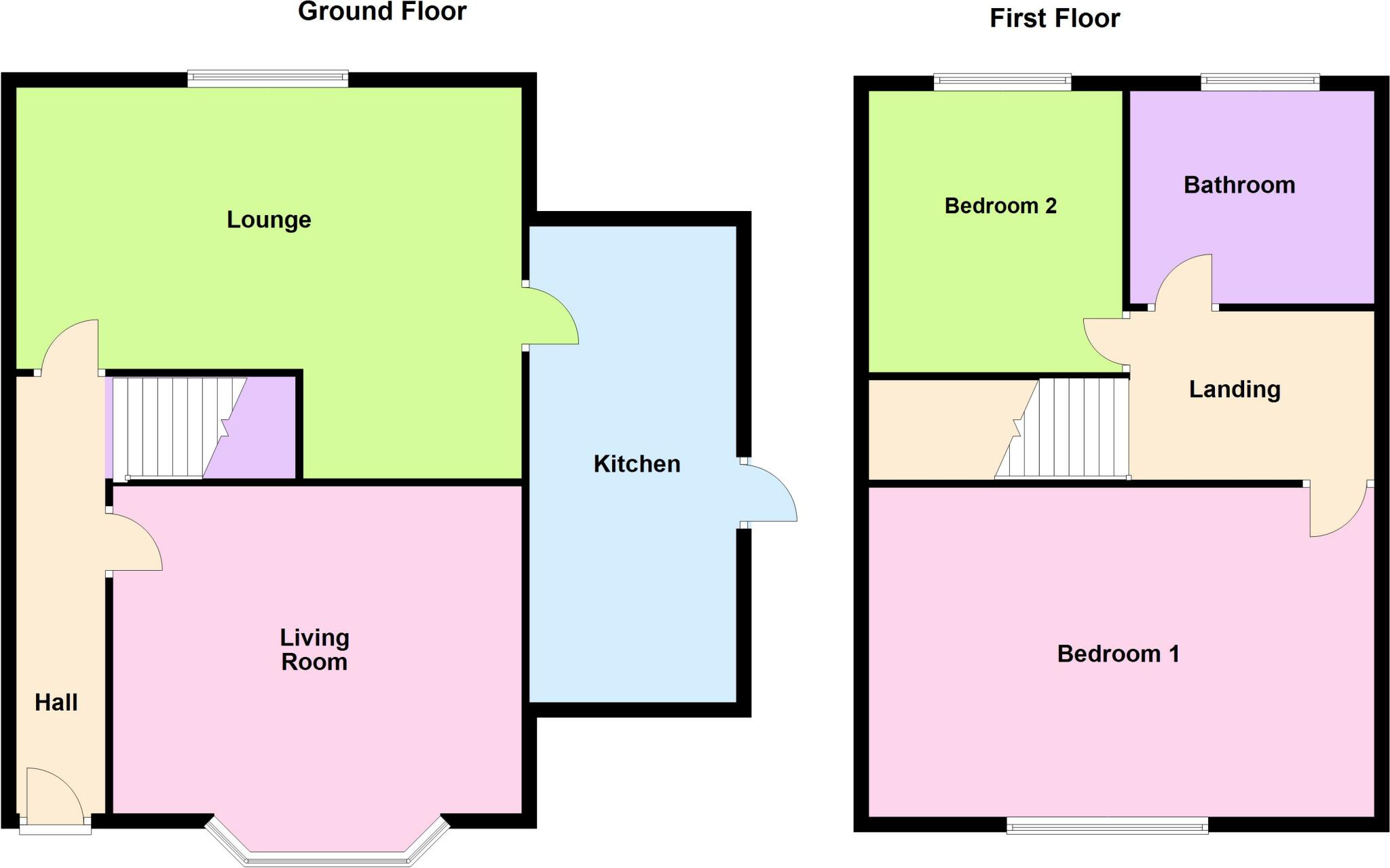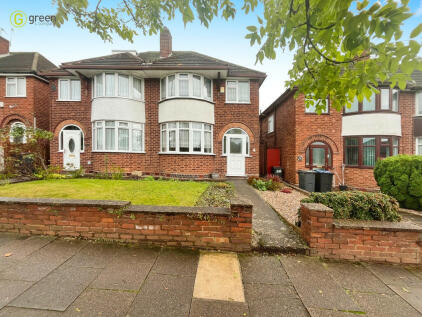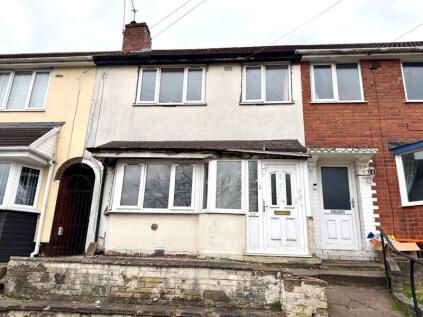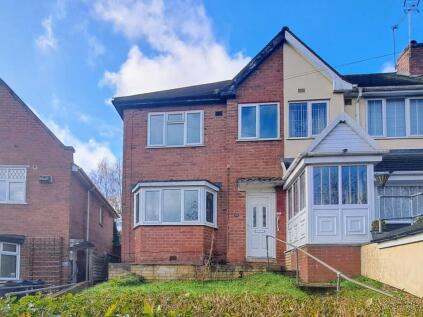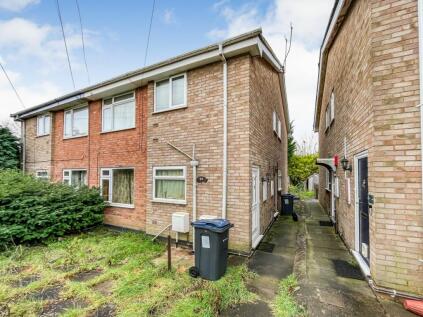- DETACHED FAMILY HOME +
- CLOSE TO LOCAL SCHOOLS AND AMENITIES +
- TWO BEDROOMS +
- CORNER PLOT +
- DRIVEWAY +
- GARAGE +
- NO CHAIN +
- PRIME LOCATION +
* DRAFT DETAILS - AWAITING VENDOR APPROVAL *
This two bedroom detached house for sale is an opportunity brimming with potential for those willing to undertake some renovation work. The property currently offers two generously sized double bedrooms, providing ample living space for both families and couples.
The house is further complemented by two distinct reception rooms. The first one is a delightful space with large windows that flood the room with natural light, creating a bright and welcoming atmosphere. The second reception room boasts a serene garden view, adding a touch of tranquillity to the home.
The property also includes a practical kitchen space. While it currently needs some renovation, this space could be transformed into the heart of your home with some attention and creativity.
In addition to the indoor rooms, the property boasts unique outdoor features. A private garage offers secure parking and storage solutions, while additional parking space is a welcome convenience. The garden is another exciting feature, providing a perfect space for outdoor activities or gardening projects.
Location is a strong point for this property. It benefits from excellent public transport links, making daily commuting or spontaneous trips a breeze. There are also several nearby schools, making it an ideal home for families with school-aged children. Local amenities are within easy reach, ensuring you have everything you need close to home.
In conclusion, this house, requiring renovation, offers a chance to create a beautiful family home tailored to your tastes. With its unique features and superb location, it's a property that certainly merits your consideration.
HALLWAY Ceiling light point, stairs to first floor.
LIVING ROOM 12' 2" x 11' 0" (3.71m x 3.35m) Bay window to front, ceiling light point, electric heating system.
LOUNGE AREA 15' 0" x 12' 8" (4.57m x 3.86m) Ceiling light point, wall lights, window to rear, electric heaters, under stairs storage area.
KITCHEN 13' 0" x 6' 0" (3.96m x 1.83m) Wall and base units, window to front, window to rear, sink, free-standing oven, door to rear garden.
FIRST FLOOR LANDING Ceiling light, window to side.
BEDROOM ONE 14' 4" x 9' 2" (4.37m x 2.79m) Ceiling light point, electric heater, window to front.
BEDROOM TWO 13' 4" x 8' 6" (4.06m x 2.59m) Window to rear, ceiling light point.
BATHROOM 7' 0" x 5' 6" (2.13m x 1.68m) Toilet, sink, bath, electric shower, ceiling light point, window to rear.
OUTSIDE Paved, sheds, lawned area, garage and driveway to the rear.
(Please ensure that prior to legal commitment you check that any garage facility is suitable for your own vehicular requirements). Garage couldn't be measured.
Council Tax Band C - Birmingham City Council
Predicted mobile phone coverage and broadband services at the property:
Mobile coverage - voice likely available for EE and Vodafone, limited for Three and O2 and data likely available for EE and limited for Three, O2 and Vodafone.
Broadband coverage:-
Broadband Type = Standard Highest available download speed 12 Mbps. Highest available upload speed 1 Mbps.
Broadband Type = Superfast Highest available download speed 80 Mbps. Highest available upload speed 20 Mbps.
Broadband Type = Ultrafast Highest available download speed 1000 Mbps. Highest available upload speed 220 Mbps.
Networks in your area - Virgin Media, Openreach
The mobile and broadband information above has been obtained from the Mobile and Broadband checker - Ofcom website.
Sellers are asked to complete a Property Information Questionnaire for the benefit of buyers. This questionnaire provides further information and declares any material facts that may affect your decision to view or purchase the property. This document will be available on request.
Looking to make an offer? We are committed to finding the right buyer for the right property and try to do everything we can from the outset to ensure the sales we agree, subject to contract, will proceed to completion of contracts within a fair time frame that meets all parties' expectations. At one point during the offer negotiations, one of our branch-based mortgage advisers will call to financially qualify your offer. We recommend that you take this advice before making an offer.
BUYERS COMPLIANCE ADMINISTRATION FEE: in accordance with the Money Laundering Regulations 2007, Estate Agents are required to carry out due diligence on all clients to confirm their identity, including eventual buyers of a property. Green and Company use an electronic verification system to verify Clients' identity. This is not a credit check, so it will have no effect on credit history. By placing an offer on a property, you agree (all buyers) that if the offer is accepted, subject to contract, we, as Agents for the seller, can complete this check for a fee of £25 plus VAT (£30 inc VAT), which is non-refundable under any circumstance. A record of the search will be retained securely by Green and Company within the electronic property file of the relevant property.
FIXTURES AND FITTINGS as per sales particulars.
TENURE
The Agent understands that the property is freehold. However we are still awaiting confirmation from the vendors Solicitors and would advise all interested parties to obtain verification through their Solicitor or Surveyor.
GREEN AND COMPANY has not tested any apparatus, equipment, fixture or services and so cannot verify they are in working order, or fit for their purpose. The buyer is strongly advised to obtain verification from their Solicitor or Surveyor. Please note that all measurements are approximate.
If you require the full EPC certificate direct to your email address please contact the sales branch marketing this property and they will email the EPC certificate to you in a PDF format
WANT TO SELL YOUR OWN PROPERTY?
CONTACT YOUR LOCAL GREEN & COMPANY BRANCH ON
