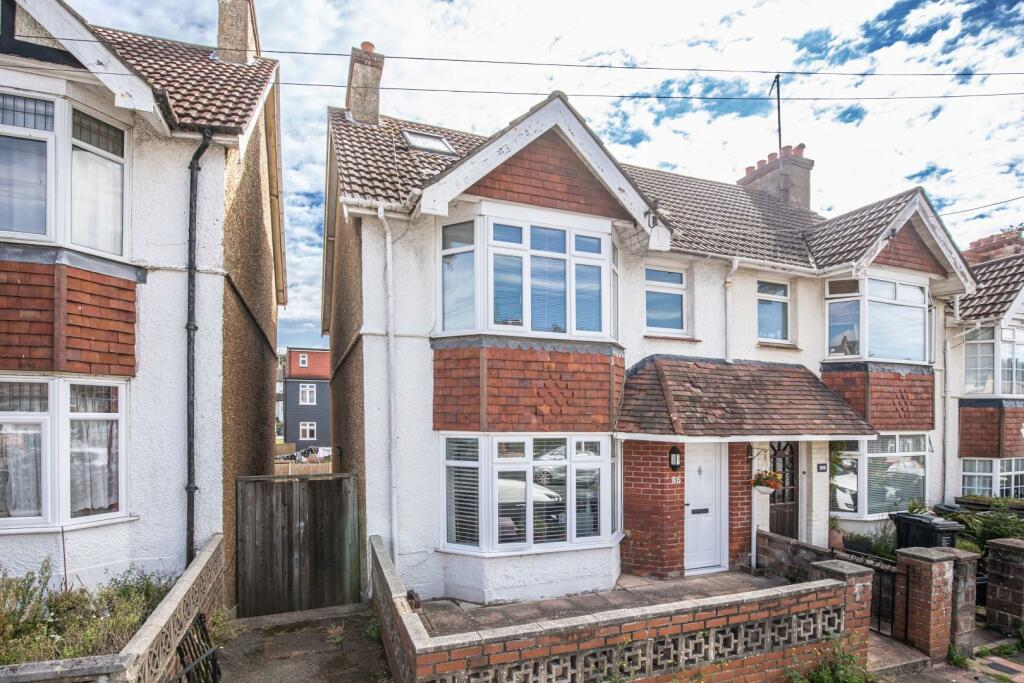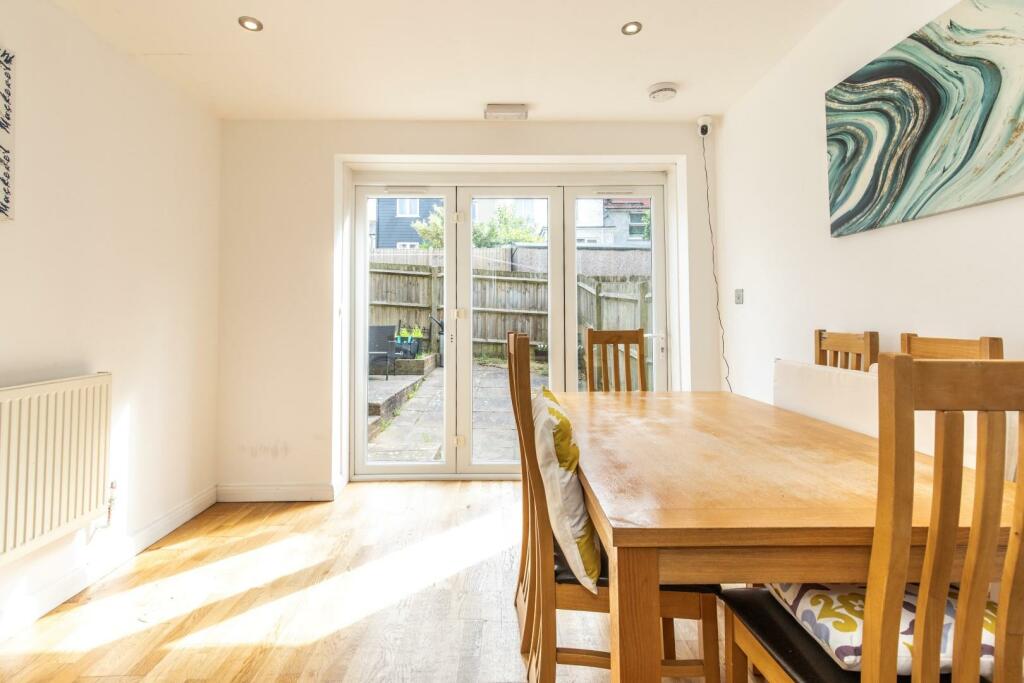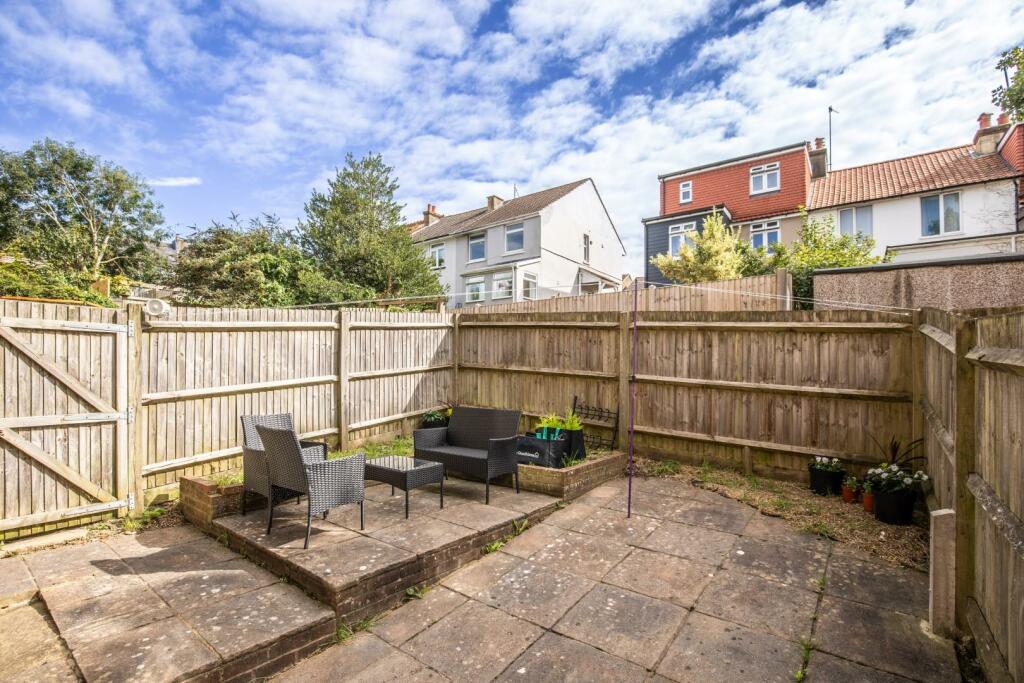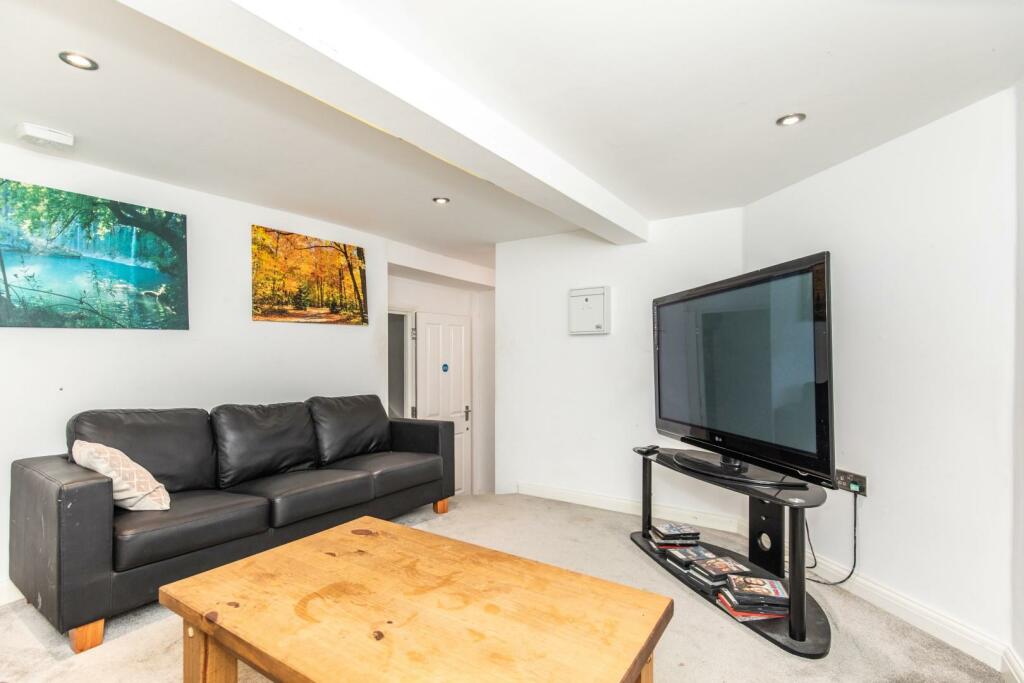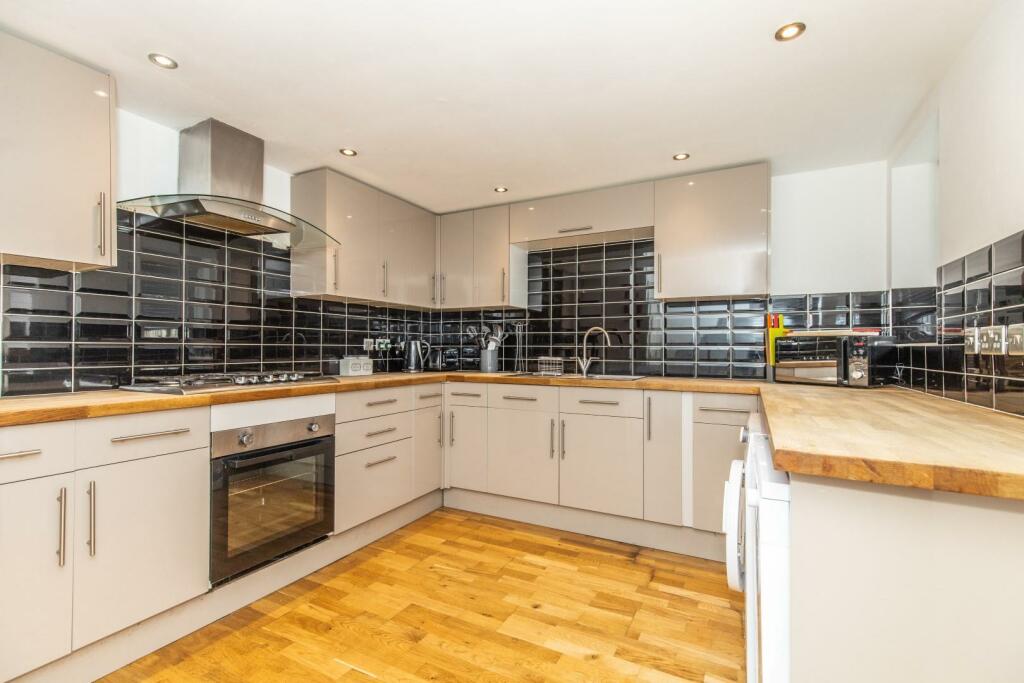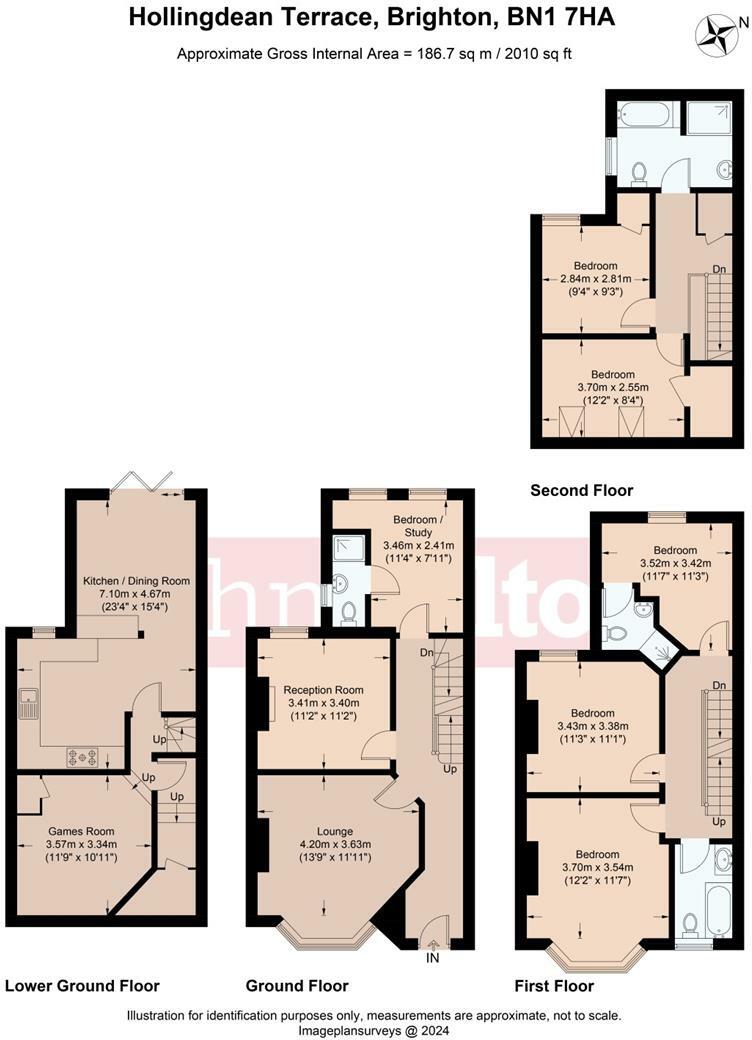- 1930s End-of-Terrace House +
- Substantial in Size (186.7m2) +
- Arranged Over Four Levels +
- Versatile Accommodation +
- Six Bedrooms +
- Four Bath/Shower Rooms (Two En-Suite) +
- Renovated in 2016 +
- Popular Residential Area +
- Close to Fiveways +
- NO ONWARD CHAIN +
An attractive older style end of terrace house which is substantial in size, approximately 186.7 square meters in total. Arranged over four levels offering flexible and versatile accommodation which was subject to major renovations in 2016. The accommodation currently consists of six bedrooms, four bath/shower rooms (two en-suites), two reception rooms, large kitchen/dining area plus an additional area just off the kitchen which would make an ideal child’s games room. Popular residential location close to Fiveways, and within the catchment area for highly regarded local primary and secondary schools. Would make an ideal family home for those seeking larger than average sized accommodation. No onward chain.
Front Garden - Paved with low brick wall to front and canopied front door.
Entrance Hall - Stairs to lower and upper levels.
Lounge - 4.20m x 3.63m (13'9" x 11'10") - Bay window to front, feature fireplace, inset LED spotlights.
Reception Room - 3.41m x 3.40m (11'2" x 11'1") - Window to rear.
Bedroom/Study - 3.46m x 2.41m (11'4" x 7'10") - Windows to rear, door into:
En-Suite Shower Room - Fully tiled, shower enclosure, thermostat shower, vanity sink, heated towel rail.
Lower Ground Floor Hallway: - Stairs ascend to ground floor.
Kitchen/Dining Room - 7.10m x 4.67m (23'3" x 15'3") -
Kitchen Area - Range of high-gloss units at eye and base level. Solid wood worktops with tiled splashbacks, stainless steel sink with mixer tap and drainer, fitted electric oven and gas hob with extractor hood over, spaces for appliances, inset LED spotlights. Window to rear and opening through to dining room. Laminate wood flooring extends through to:
Dining Area - Inset LED spotlights, bi-fold doors to rear garden.
Games Room - 3.57m x 3.34m (11'8" x 10'11") - With restricted head height.
First Floor Landing: - Stairs to second floor.
Bathroom - Modern white suite comprising panel-enclosed bath with shower, mixer tap, vanity sink, low-flush WC, heated towel rail.
Bedroom - 3.70m x 3.54m (12'1" x 11'7") - Bay window to front.
Bedroom - 3.43m x 3.38m (11'3" x 11'1") - Window to rear.
Bedroom - 3.52m x 3.42m (11'6" x 11'2") - Window to rear, door into:
En-Suite Shower - Fully-tiled, shower enclosure with thermostatic shower, vanity sink, low-flush WC, heated towel rail.
Second Floor Landing: - Built-in cupboard.
Bedroom - 3.70m x 2.55m (12'1" x 8'4") - Large walk-in cupboard, Velux windows.
Bedroom - 2.84m x 2.81m (9'3" x 9'2") - Built-in cupboard, window to rear, sky light.
Bathroom - Modern white suite comprising panel-enclosed bath with shower and mixer tap, low-flush WC, shower enclosure with thermostatic shower, vanity sink, heated towel rail.
Rear Garden - Mostly paved with fenced boundaries and side access.
