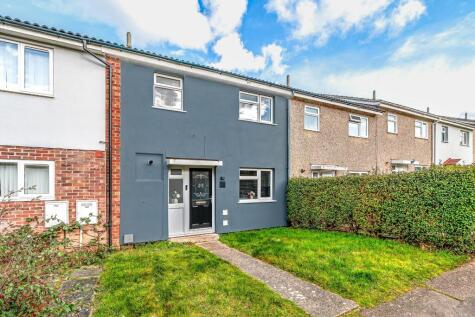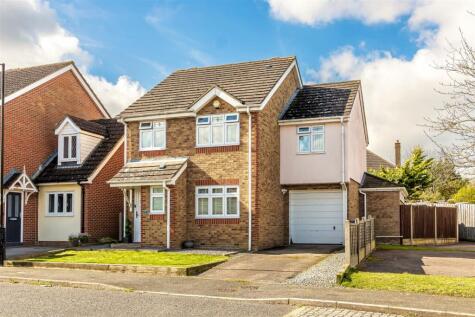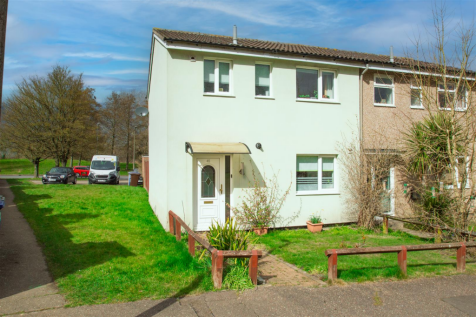3 Bed Terraced House, Single Let, Haverhill, CB9 7YE, £235,000
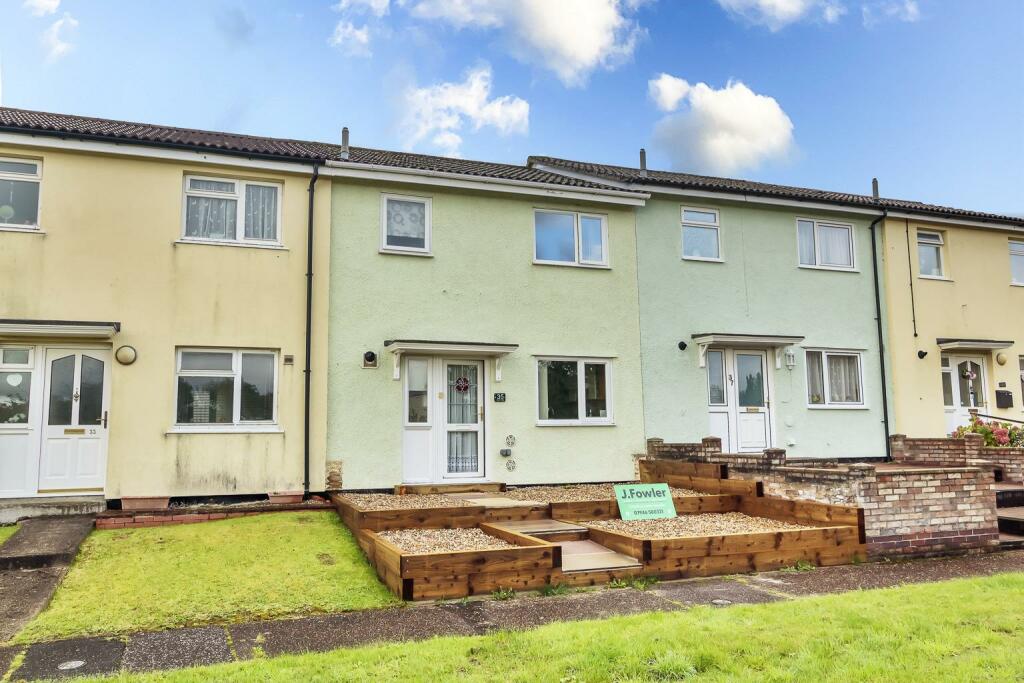
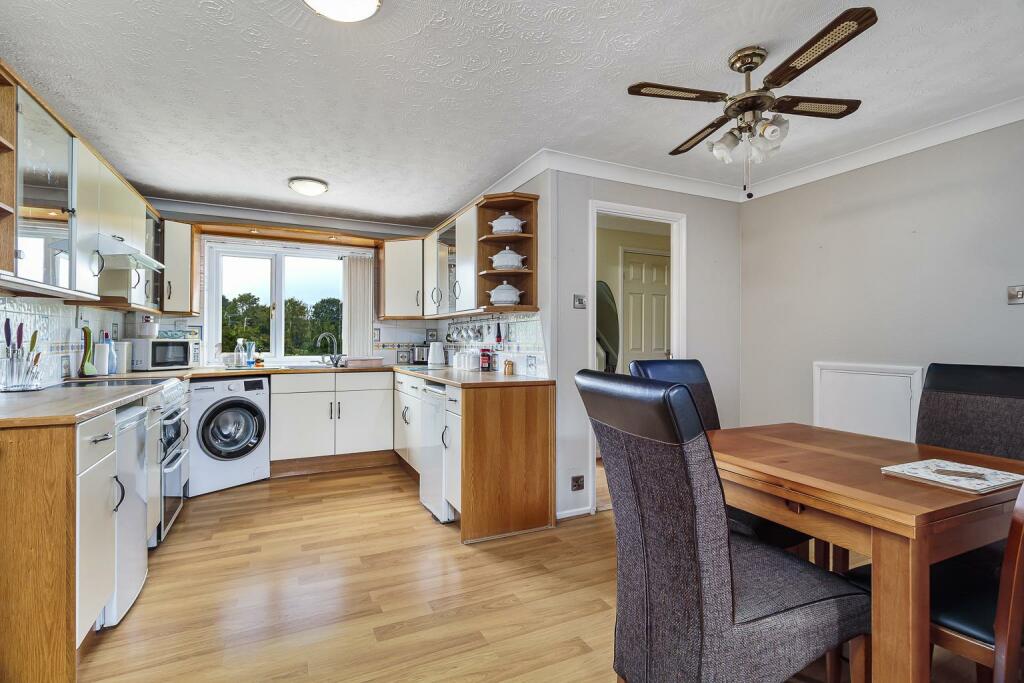
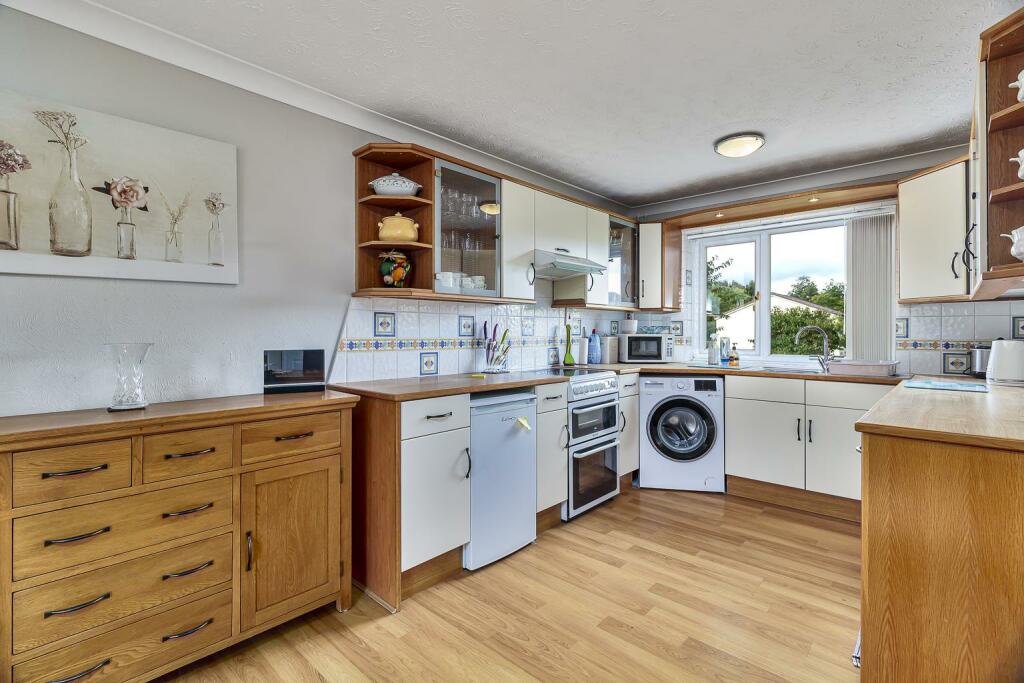
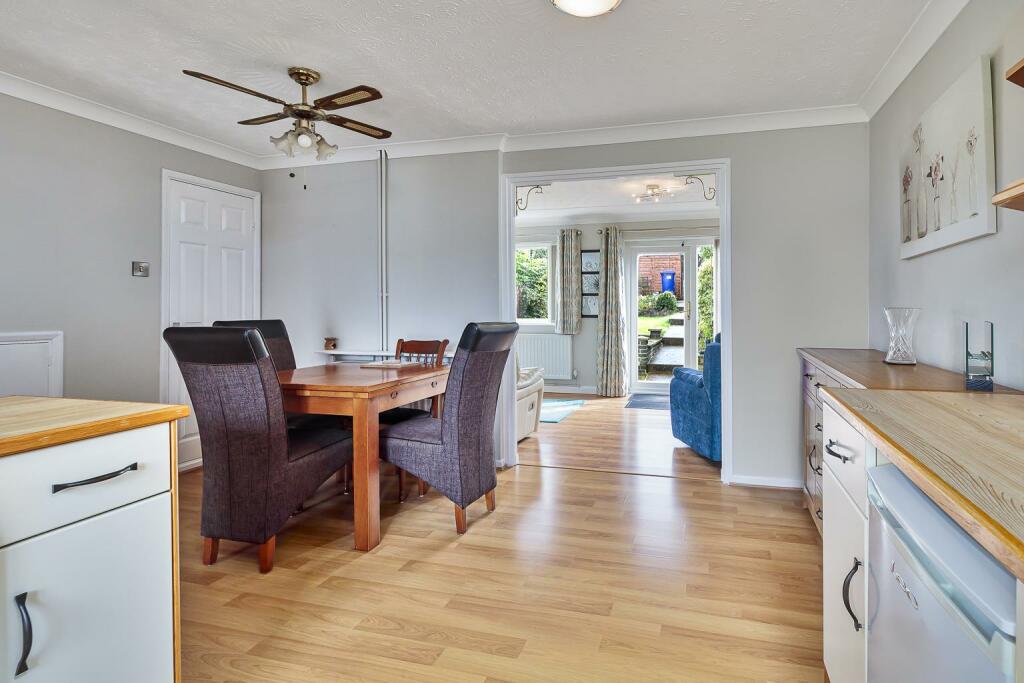
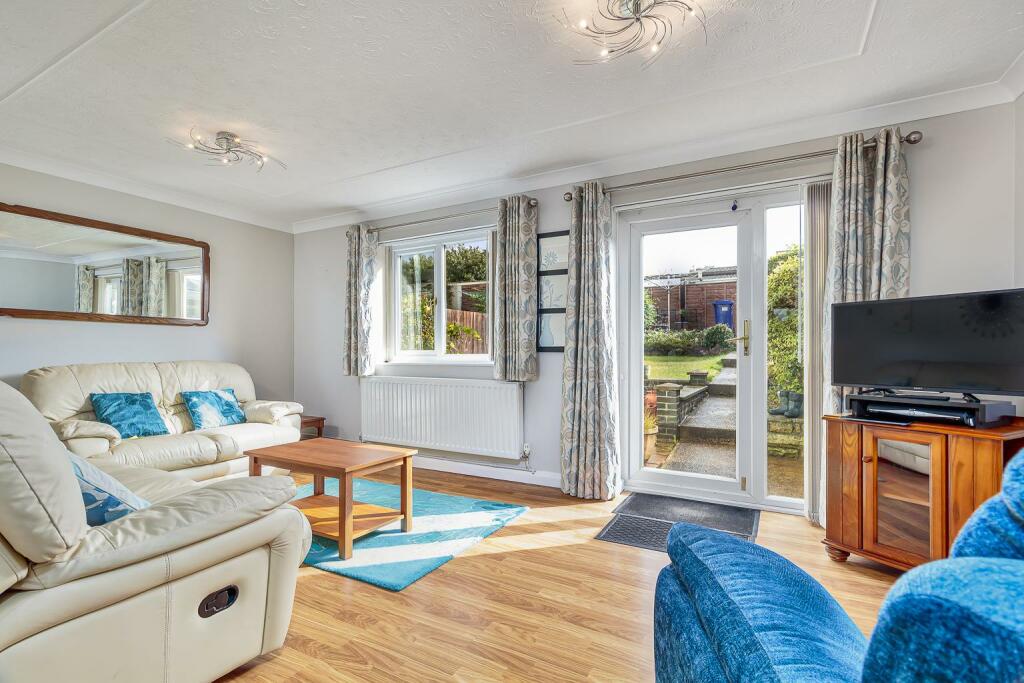
ValuationUndervalued
| Sold Prices | £112K - £355K |
| Sold Prices/m² | £1.3K/m² - £7.9K/m² |
| |
Square Metres | ~93 m² |
| Price/m² | £2.5K/m² |
Value Estimate | £284,350£284,350 |
| BMV | 21% |
Cashflows
Cash In | |
Purchase Finance | MortgageMortgage |
Deposit (25%) | £58,750£58,750 |
Stamp Duty & Legal Fees | £8,250£8,250 |
Total Cash In | £67,000£67,000 |
| |
Cash Out | |
Rent Range | £1,150 - £1,300£1,150 - £1,300 |
Rent Estimate | £1,161 |
Running Costs/mo | £987£987 |
Cashflow/mo | £174£174 |
Cashflow/yr | £2,093£2,093 |
ROI | 3%3% |
Gross Yield | 6%6% |
Local Sold Prices
50 sold prices from £112K to £355K, average is £242.5K. £1.3K/m² to £7.9K/m², average is £3.3K/m².
| Price | Date | Distance | Address | Price/m² | m² | Beds | Type | |
| £112K | 10/21 | 0.02 mi | 14, Vetch Walk, Haverhill, Suffolk CB9 7YE | £1,302 | 86 | 3 | Terraced House | |
| £189.9K | 10/20 | 0.02 mi | 58, Vetch Walk, Haverhill, Suffolk CB9 7YE | £2,183 | 87 | 3 | Terraced House | |
| £200K | 03/21 | 0.02 mi | 30, Vetch Walk, Haverhill, Suffolk CB9 7YE | £1,976 | 101 | 3 | Semi-Detached House | |
| £235K | 02/23 | 0.06 mi | 54, Park Road, Haverhill, Suffolk CB9 7YD | £2,733 | 86 | 3 | Terraced House | |
| £190K | 07/21 | 0.07 mi | 33, Sorrel Walk, Haverhill, Suffolk CB9 7YF | - | - | 3 | Terraced House | |
| £320K | 05/21 | 0.14 mi | 31, Lowry Close, Haverhill, Suffolk CB9 7GH | - | - | 3 | Detached House | |
| £320K | 05/21 | 0.14 mi | 31, Lowry Close, Haverhill, Suffolk CB9 7GH | - | - | 3 | Detached House | |
| £255K | 03/23 | 0.14 mi | 36, Betony Walk, Haverhill, Suffolk CB9 7YB | - | - | 3 | Terraced House | |
| £195K | 03/21 | 0.14 mi | 55, Betony Walk, Haverhill, Suffolk CB9 7YB | £2,229 | 87 | 3 | Terraced House | |
| £190K | 03/21 | 0.14 mi | 54, Betony Walk, Haverhill, Suffolk CB9 7YB | £2,209 | 86 | 3 | Terraced House | |
| £190K | 03/21 | 0.14 mi | 27, Betony Walk, Haverhill, Suffolk CB9 7YB | £2,000 | 95 | 3 | Terraced House | |
| £202K | 11/20 | 0.14 mi | 59, Mallow Walk, Haverhill, Suffolk CB9 7YG | £2,623 | 77 | 3 | Terraced House | |
| £203K | 12/20 | 0.14 mi | 7, Mallow Walk, Haverhill, Suffolk CB9 7YG | £2,360 | 86 | 3 | Terraced House | |
| £182K | 05/21 | 0.14 mi | 67, Mallow Walk, Haverhill, Suffolk CB9 7YG | - | - | 3 | Terraced House | |
| £275K | 07/23 | 0.16 mi | 44, Atterton Road, Haverhill, Suffolk CB9 7SR | £3,526 | 78 | 3 | Terraced House | |
| £222.5K | 12/20 | 0.16 mi | 30, Atterton Road, Haverhill, Suffolk CB9 7SR | £3,423 | 65 | 3 | Terraced House | |
| £222.5K | 12/20 | 0.16 mi | 30, Atterton Road, Haverhill, Suffolk CB9 7SR | £3,423 | 65 | 3 | Terraced House | |
| £257K | 03/21 | 0.2 mi | 28, Poplar Close, Haverhill, Suffolk CB9 9EJ | £4,356 | 59 | 3 | Semi-Detached House | |
| £257K | 03/21 | 0.2 mi | 28, Poplar Close, Haverhill, Suffolk CB9 9EJ | £4,356 | 59 | 3 | Semi-Detached House | |
| £260K | 03/21 | 0.21 mi | 9, Aspen Close, Haverhill, Suffolk CB9 9EL | - | - | 3 | Semi-Detached House | |
| £229.9K | 05/21 | 0.23 mi | 16, Windsor Terrace, Haverhill, Suffolk CB9 9BE | £2,705 | 85 | 3 | Terraced House | |
| £218K | 12/22 | 0.23 mi | 1, Windsor Terrace, Haverhill, Suffolk CB9 9BE | - | - | 3 | Terraced House | |
| £325K | 10/23 | 0.24 mi | 25, Baines Coney, Haverhill, Suffolk CB9 7WU | £3,963 | 82 | 3 | Semi-Detached House | |
| £255K | 06/21 | 0.24 mi | 19, Gainsborough Road, Haverhill, Suffolk CB9 7FE | - | - | 3 | Semi-Detached House | |
| £255K | 10/21 | 0.24 mi | 16, Gainsborough Road, Haverhill, Suffolk CB9 7FE | £3,643 | 70 | 3 | Semi-Detached House | |
| £260K | 09/21 | 0.25 mi | 1, Brybank Road, Haverhill, Suffolk CB9 7WD | - | - | 3 | Terraced House | |
| £307.5K | 01/21 | 0.25 mi | 23, Brybank Road, Haverhill, Suffolk CB9 7WD | £3,494 | 88 | 3 | Detached House | |
| £260K | 05/21 | 0.25 mi | 2, Turner Close, Haverhill, Suffolk CB9 7FZ | - | - | 3 | Terraced House | |
| £247K | 01/21 | 0.25 mi | 17, Turner Close, Haverhill, Suffolk CB9 7FZ | £3,611 | 68 | 3 | Terraced House | |
| £355K | 12/22 | 0.26 mi | 22, Spindle Road, Haverhill, Suffolk CB9 9ES | £4,128 | 86 | 3 | Detached House | |
| £275K | 03/21 | 0.26 mi | 7, Honeysuckle Close, Haverhill, Suffolk CB9 9EH | £7,857 | 35 | 3 | Semi-Detached House | |
| £225K | 03/21 | 0.27 mi | 17, Apple Acre Road, Haverhill, Suffolk CB9 7WE | £3,267 | 69 | 3 | Semi-Detached House | |
| £339K | 02/23 | 0.27 mi | 27, Raine Avenue, Haverhill, Suffolk CB9 9QF | £4,698 | 72 | 3 | Semi-Detached House | |
| £262.5K | 11/23 | 0.28 mi | 29, White Caville, Haverhill, Suffolk CB9 9QG | £3,989 | 66 | 3 | Semi-Detached House | |
| £300K | 07/21 | 0.28 mi | 6, White Caville, Haverhill, Suffolk CB9 9QG | - | - | 3 | Detached House | |
| £286.5K | 02/23 | 0.28 mi | 65, Horsham Close, Haverhill, Suffolk CB9 7HN | - | - | 3 | Terraced House | |
| £240K | 08/23 | 0.3 mi | 10, Conway Close, Haverhill, Suffolk CB9 9AX | £3,038 | 79 | 3 | Terraced House | |
| £217.5K | 12/20 | 0.32 mi | 16, Lavender Field, Haverhill, Suffolk CB9 9QD | £2,979 | 73 | 3 | Terraced House | |
| £240K | 01/21 | 0.32 mi | 19, Hempstead Road, Haverhill, Suffolk CB9 7RE | £3,117 | 77 | 3 | Terraced House | |
| £210K | 12/20 | 0.33 mi | 2, Queens Court, Haverhill, Suffolk CB9 9AU | £2,500 | 84 | 3 | Terraced House | |
| £267.5K | 01/21 | 0.35 mi | 27, Grenadier Road, Haverhill, Suffolk CB9 9QQ | £3,429 | 78 | 3 | Semi-Detached House | |
| £234.5K | 01/21 | 0.36 mi | 33, Shardlow Close, Haverhill, Suffolk CB9 7RF | £3,350 | 70 | 3 | Semi-Detached House | |
| £332K | 03/21 | 0.36 mi | 6, Shardlow Close, Haverhill, Suffolk CB9 7RF | £3,495 | 95 | 3 | Semi-Detached House | |
| £240K | 10/21 | 0.36 mi | 1, Shardlow Close, Haverhill, Suffolk CB9 7RF | £3,582 | 67 | 3 | Semi-Detached House | |
| £190.5K | 05/21 | 0.39 mi | 53, Queensway, Haverhill, Suffolk CB9 9AS | - | - | 3 | Terraced House | |
| £247K | 10/20 | 0.41 mi | 11, Coxs Close, Haverhill, Suffolk CB9 9PP | £3,012 | 82 | 3 | Terraced House | |
| £240K | 12/20 | 0.42 mi | 10, Squires Court, Haverhill, Suffolk CB9 9BX | £3,038 | 79 | 3 | Terraced House | |
| £245K | 05/21 | 0.43 mi | 43, Victoria Road, Haverhill, Suffolk CB9 9PS | £3,182 | 77 | 3 | Semi-Detached House | |
| £295K | 09/23 | 0.43 mi | 43, Victoria Road, Haverhill, Suffolk CB9 9PS | £3,831 | 77 | 3 | Terraced House | |
| £180K | 03/21 | 0.43 mi | 16, Cambridge Way, Haverhill, Suffolk CB9 9HL | - | - | 3 | Semi-Detached House |
Local Rents
12 rents from £1.1K/mo to £1.3K/mo, average is £1.2K/mo.
| Rent | Date | Distance | Address | Beds | Type | |
| £1,200 | 05/24 | 0.05 mi | Sorrel Walk, Haverhill | 3 | Terraced House | |
| £1,195 | 05/24 | 0.09 mi | - | 3 | Terraced House | |
| £1,200 | 07/24 | 0.14 mi | - | 3 | Terraced House | |
| £1,150 | 03/24 | 0.14 mi | Mallow Walk, Haverhill, Suffolk, CB9 | 3 | Terraced House | |
| £1,300 | 04/24 | 0.27 mi | Raine Avenue, Haverhill, Suffolk, CB9 | 3 | Detached House | |
| £1,150 | 05/24 | 0.36 mi | Cambridge Close, Haverhill | 3 | House | |
| £1,250 | 04/24 | 0.52 mi | Broadcroft Crescent, Haverhill | 3 | Terraced House | |
| £1,250 | 03/24 | 0.52 mi | Strawberry Fields, Haverhill | 3 | Flat | |
| £1,295 | 03/24 | 0.58 mi | Fleming Way, Haverhill | 3 | Flat | |
| £1,295 | 04/24 | 0.58 mi | Fleming Way, Haverhill | 3 | Terraced House | |
| £1,200 | 09/23 | 0.61 mi | - | 3 | Flat | |
| £1,295 | 04/24 | 0.62 mi | Cleves Road, Haverhill | 3 | Terraced House |
Local Area Statistics
Population in CB9 | 32,84532,845 |
Town centre distance | 0.75 miles away0.75 miles away |
Nearest school | 0.40 miles away0.40 miles away |
Nearest train station | 8.16 miles away8.16 miles away |
| |
Rental growth (12m) | +2%+2% |
Sales demand | Balanced marketBalanced market |
Capital growth (5yrs) | +8%+8% |
Property History
Listed for £235,000
October 2, 2024
Floor Plans
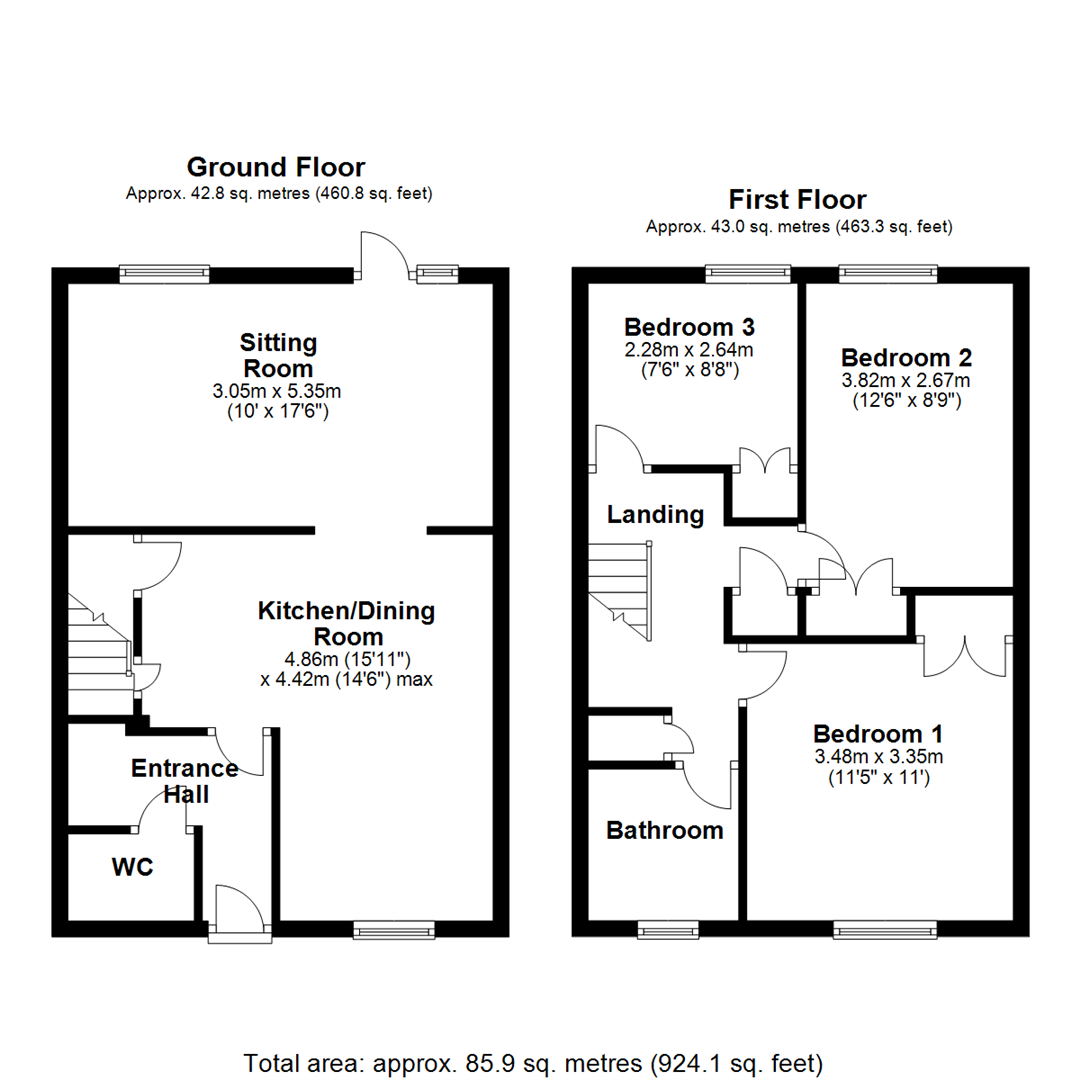
Description
- Generous three-bedroom family home +
- Popular Chimswell development location +
- Convenient A1307 access +
- Spacious kitchen/dining room +
- Generous sitting room +
- Downstairs WC +
- Modern bathroom suite +
- Double glazing +
- Front and rear gardens +
- Great bus link for Addenbrooks hospital +
Introducing an exceptional three-bedroom family home nestled in the sought-after Chimswell development, ideal for easy access to the A1307. This property boasts a spacious kitchen/dining area, a generous sitting room, and a modern bathroom suite. Enjoy the convenience of a downstairs WC and the comfort of double glazing. Outside, there is a charming rear garden and a newly landscaped front garden overlooking a lovely green space. With no onward chain, this property presents the opportunity for a swift move.
Haverhill - Haverhill, the fastest-growing market town in Suffolk, offers a thriving and convenient lifestyle. Its prime location allows easy access to Cambridge (17 miles), London Stansted Airport (around 30 minutes drive), and the M11 corridor. The town boasts a mainline rail station at Audley End (12 miles), with direct links to London Liverpool Street.
Despite its excellent transportation connections, Haverhill remains an affordable place to buy and rent a property. The ongoing investments, both private and public, contribute to its continuous growth in residential, commercial, and leisure facilities. The town features a vibrant High Street with a popular twice-weekly market, out of town shopping, as well as an array of public houses, cafes, restaurants, social clubs, and hotels. For sports enthusiasts, there is an esteemed 18-hole golf course, Haverhill Tennis Club, The New Croft's all-weather sports facility with two full-size 3G pitches, and Haverhill Rugby Club. These clubs offer teams and coaching for various age groups.
Haverhill also boasts a comprehensive nursery and schooling system, a well-utilized sports centre with all-weather pitches, various churches, and much more. The town centre continues to attract a growing number of national chains, and there is even a town centre multiplex cinema complex with associated eateries.
Discover the allure of Haverhill – a town that seamlessly blends convenience, affordability, and a wide range of amenities.
Entrance Hall - An inviting entrance hall that features wooden flooring, a staircase, an entrance door, a door leading to the WC, and another providing access to the kitchen and dining room.
Wc - Equipped with a two-piece suite including a vanity washbasin and a low-level WC, this space features tiled splashbacks and flooring. It also houses a wall-mounted boiler serving the heating system and domestic hot water needs.
Kitchen/Dining Room - 4.86m x 4.42m (15'11" x 14'6") - A spacious area featuring coordinated base and eye-level units with worktop space, complemented by a stainless steel sink unit with a single drainer and mixer tap. It includes plumbing for a washing machine and space for a fridge, freezer, and cooker, along with a built-in extractor hood. A window at the front, a radiator, and wooden flooring complete the features, with an archway leading to the sitting room.
Sitting Room - 3.05m x 5.35m (10'0" x 17'7") - A spacious, light-filled room with windows at the rear overlooking the garden and a door that opens to an inviting patio area. Features include a radiator and wooden flooring.
Landing - Electric radiator, loft access, built-in airing cupboard.
Bedroom 1 - 3.48m x 3.35m (11'5" x 11'0") - The master bedroom is a spacious double room featuring a front-facing window and built-in double wardrobes.
Bedroom 2 - 3.82m x 2.67m (12'6" x 8'9") - Like the main room, bedroom 2 is a double room with a window overlooking the garden at the rear. It also features a built-in double wardrobe.
Bedroom 3 - 2.28m x 2.64m (7'6" x 8'8") - A spacious single bedroom featuring a rear window with a garden view and a built-in wardrobe.
Bathroom - Equipped with a three-piece suite featuring a panelled bath with an independent overhead shower, a telephone-style mixer tap, and a glass screen, this bathroom includes a pedestal wash hand basin and a low-level WC. The walls are fully tiled with high-quality ceramics, there is a heated towel rail, and a window facing the front adds natural light.
Outside - The rear garden boasts a paved patio accessible from the sitting room, creating a delightful seating area. A straight pathway runs through the garden, skirting the lawn bordered by mature shrubs and hedges. At the far end, an additional patio sits next to a garden store. The area is enclosed by timber fencing with a gate providing access to the communal parking.
The front garden features a paved pathway bordered by shingle beds, with sleeper-style timbers adding an attractive, low-maintenance appeal.
Viewings - By appointment with the agents.
Special Notes - 1. None of the fixtures and fittings are necessarily included. Buyers should confirm any specific inclusions when making an offer.
2. Please note that none of the appliances or the services at this property have been checked and we would recommend that these are tested by a qualified person before entering into any commitment. Please note that any request for access to test services is at the discretion of the owner.
3. Floorplans are produced for identification purposes only and are in no way a scale representation of the accommodation.
Similar Properties
Like this property? Maybe you'll like these ones close by too.
3 Bed House, Single Let, Haverhill, CB9 7YE
£245,000
2 views • 2 months ago • 93 m²
4 Bed House, Single Let, Haverhill, CB9 7SR
£425,000
2 views • 2 months ago • 118 m²
4 Bed House, Single Let, Haverhill, CB9 7SR
£395,000
a year ago • 131 m²
3 Bed House, Single Let, Haverhill, CB9 7YG
£235,000
1 views • 24 days ago • 93 m²
