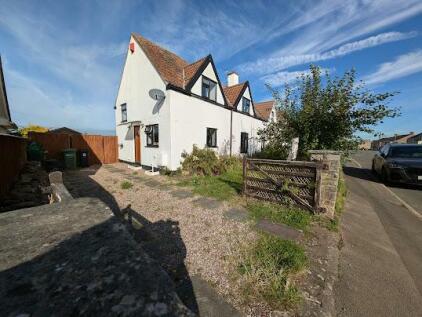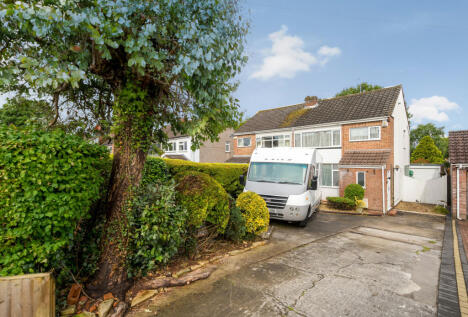4 Bed Detached House, Refurb/BRRR, Bristol, BS36 2TR, £550,000
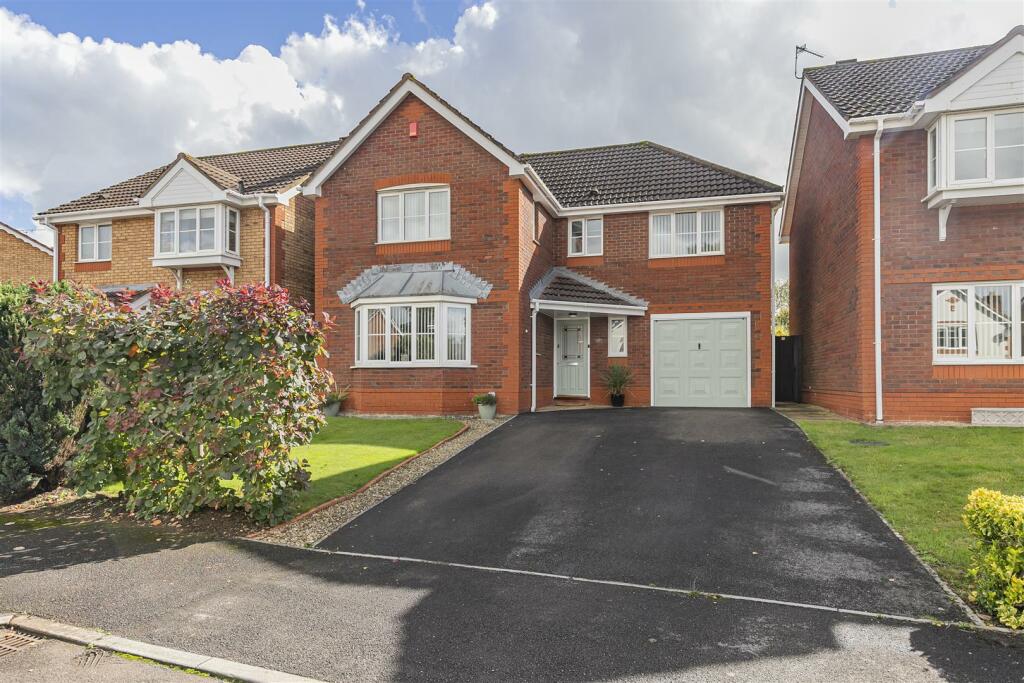
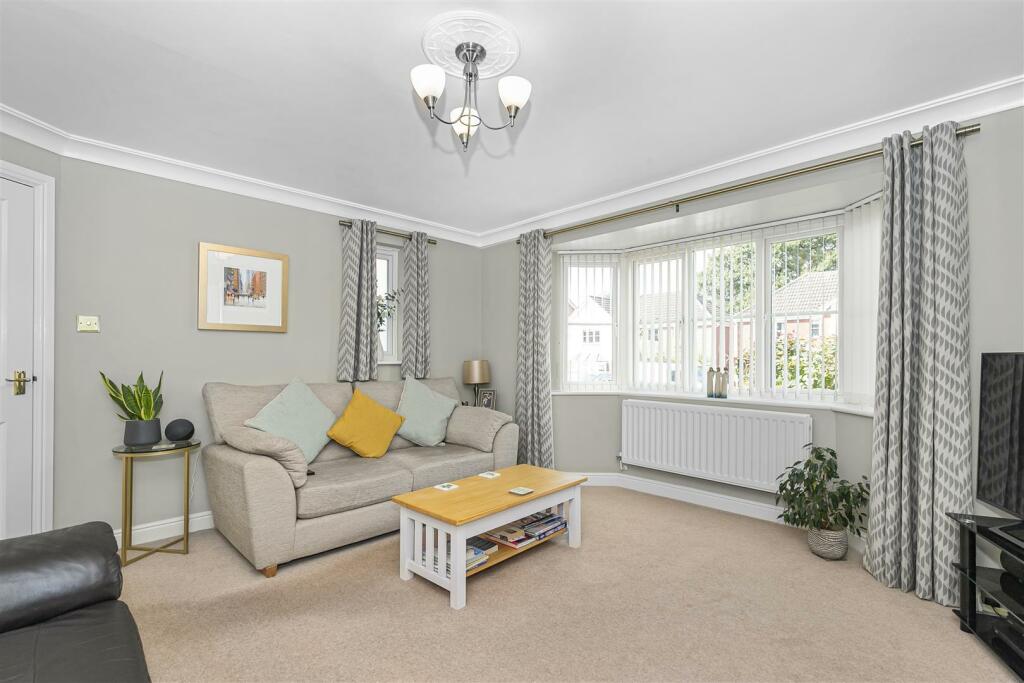
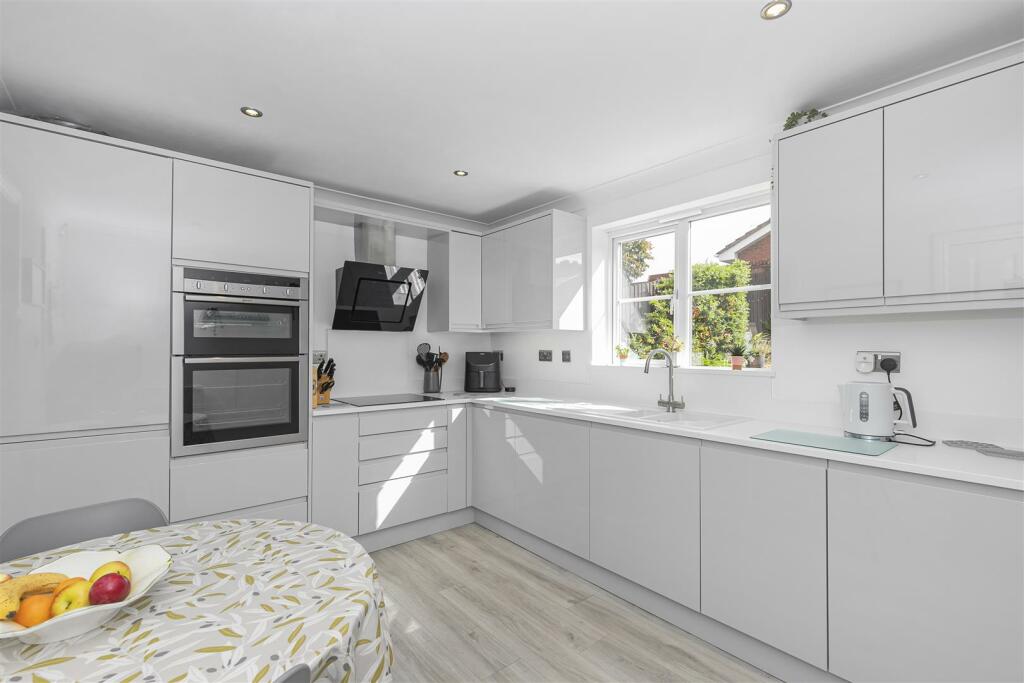
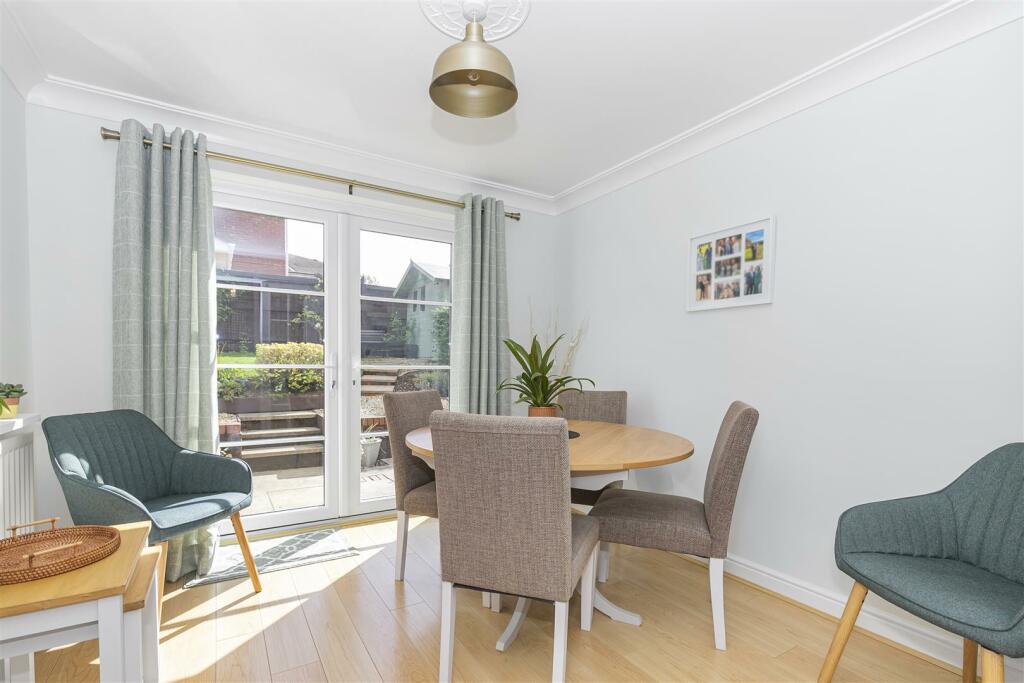
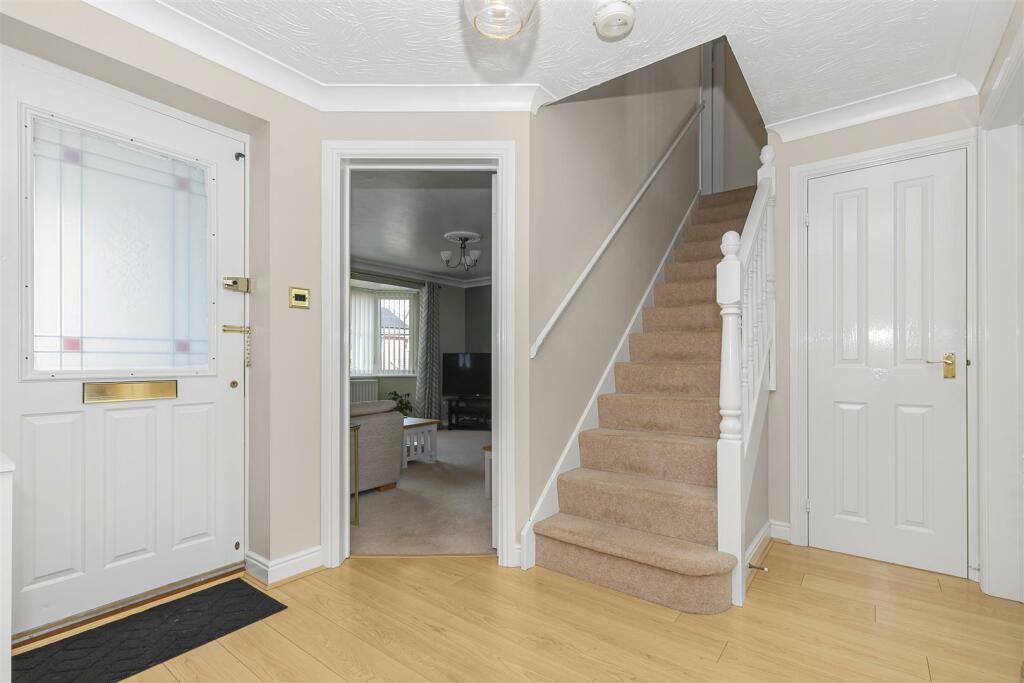
ValuationOvervalued
| Sold Prices | £313K - £964K |
| Sold Prices/m² | £2.6K/m² - £7.6K/m² |
| |
Square Metres | ~129.26 m² |
| Price/m² | £4.3K/m² |
Value Estimate | £458,845£458,845 |
| |
End Value (After Refurb) | £548,750£548,750 |
Investment Opportunity
Cash In | |
Purchase Finance | Bridging LoanBridging Loan |
Deposit (25%) | £137,500£137,500 |
Stamp Duty & Legal Fees | £32,700£32,700 |
Refurb Costs | £52,378£52,378 |
Bridging Loan Interest | £14,438£14,438 |
Total Cash In | £238,765£238,765 |
| |
Cash Out | |
Monetisation | FlipRefinance & RentRefinance & Rent |
Revaluation | £548,750£548,750 |
Mortgage (After Refinance) | £411,563£411,563 |
Mortgage LTV | 75%75% |
Cash Left In | £238,765£238,765 |
Equity | £137,188£137,188 |
Rent Range | £800 - £6,000£800 - £6,000 |
Rent Estimate | £1,496 |
Running Costs/mo | £2,034£2,034 |
Cashflow/mo | £-538£-538 |
Cashflow/yr | £-6,457£-6,457 |
Gross Yield | 3%3% |
Local Sold Prices
50 sold prices from £313K to £964K, average is £490.3K. £2.6K/m² to £7.6K/m², average is £3.7K/m².
| Price | Date | Distance | Address | Price/m² | m² | Beds | Type | |
| £505K | 06/21 | 0.02 mi | 65, St Saviours Rise, Frampton Cotterell, Bristol, South Gloucestershire BS36 2TR | £4,391 | 115 | 4 | Detached House | |
| £470K | 01/21 | 0.03 mi | 22, St Saviours Rise, Frampton Cotterell, Bristol, South Gloucestershire BS36 2SW | £4,476 | 105 | 4 | Detached House | |
| £550K | 02/21 | 0.03 mi | 48, St Saviours Rise, Frampton Cotterell, Bristol, South Gloucestershire BS36 2SW | £3,652 | 151 | 4 | Detached House | |
| £515K | 11/20 | 0.12 mi | 8, Walter Road, Frampton Cotterell, Bristol, South Gloucestershire BS36 2FR | £3,259 | 158 | 4 | Detached House | |
| £497.5K | 11/20 | 0.13 mi | 9, Blackberry Drive, Frampton Cotterell, Bristol, South Gloucestershire BS36 2SL | £3,455 | 144 | 4 | Detached House | |
| £485.5K | 12/22 | 0.19 mi | 93, Park Lane, Frampton Cotterell, Bristol, South Gloucestershire BS36 2HA | £3,518 | 138 | 4 | Semi-Detached House | |
| £405K | 06/21 | 0.2 mi | 101a, Park Lane, Frampton Cotterell, Bristol, South Gloucestershire BS36 2HA | £3,462 | 117 | 4 | Detached House | |
| £780K | 02/21 | 0.23 mi | 126, Beesmoor Road, Frampton Cotterell, Bristol, South Gloucestershire BS36 2JP | £7,573 | 103 | 4 | Detached House | |
| £475K | 06/21 | 0.23 mi | 165, Beesmoor Road, Frampton Cotterell, Bristol, South Gloucestershire BS36 2JW | - | - | 4 | Detached House | |
| £545K | 10/20 | 0.31 mi | 188, Badminton Road, Coalpit Heath, Bristol, South Gloucestershire BS36 2SX | £3,865 | 141 | 4 | Detached House | |
| £365.8K | 01/21 | 0.32 mi | 16, Bell Road, Coalpit Heath, Bristol, South Gloucestershire BS36 2SA | £2,709 | 135 | 4 | Semi-Detached House | |
| £675K | 06/21 | 0.33 mi | 168, Park Lane, Frampton Cotterell, Bristol, South Gloucestershire BS36 2ER | £5,672 | 119 | 4 | Detached House | |
| £450K | 09/21 | 0.33 mi | 1, Langthorn Close, Frampton Cotterell, Bristol, South Gloucestershire BS36 2JH | £3,435 | 131 | 4 | Detached House | |
| £386K | 08/21 | 0.35 mi | 31, Lower Chapel Lane, Frampton Cotterell, Bristol, South Gloucestershire BS36 2RQ | £3,574 | 108 | 4 | Semi-Detached House | |
| £425K | 05/21 | 0.37 mi | 23, Station Road, Coalpit Heath, Bristol, South Gloucestershire BS36 2TJ | £2,640 | 161 | 4 | Semi-Detached House | |
| £515K | 08/22 | 0.37 mi | The Plains, Walnut Close, Coalpit Heath, Bristol, South Gloucestershire BS36 2DL | £4,221 | 122 | 4 | Detached House | |
| £365K | 12/20 | 0.38 mi | 6, Harris Barton, Frampton Cotterell, Bristol, South Gloucestershire BS36 2ET | £2,808 | 130 | 4 | Terraced House | |
| £412.5K | 02/21 | 0.41 mi | 163a, Badminton Road, Coalpit Heath, Bristol, South Gloucestershire BS36 2SS | £3,784 | 109 | 4 | Detached House | |
| £600K | 03/21 | 0.42 mi | 20, Church Lane, Coalpit Heath, Bristol, South Gloucestershire BS36 2SP | £3,468 | 173 | 4 | Detached House | |
| £565K | 01/21 | 0.44 mi | 53, South View Crescent, Coalpit Heath, Bristol, South Gloucestershire BS36 2LR | £4,280 | 132 | 4 | Detached House | |
| £313K | 12/20 | 0.46 mi | 208b, Badminton Road, Coalpit Heath, Bristol, South Gloucestershire BS36 2ST | £2,820 | 111 | 4 | Semi-Detached House | |
| £360K | 08/21 | 0.46 mi | 21, St Annes Drive, Coalpit Heath, Bristol, South Gloucestershire BS36 2TH | £2,857 | 126 | 4 | Semi-Detached House | |
| £575K | 10/20 | 0.49 mi | 17, Ryecroft Road, Frampton Cotterell, Bristol, South Gloucestershire BS36 2HP | £3,783 | 152 | 4 | Detached House | |
| £630K | 11/20 | 0.53 mi | 56, Ryecroft Road, Frampton Cotterell, Bristol, South Gloucestershire BS36 2HW | £4,345 | 145 | 4 | Detached House | |
| £425K | 04/23 | 0.53 mi | 15, St Peters Crescent, Frampton Cotterell, Bristol, South Gloucestershire BS36 2EJ | - | - | 4 | Semi-Detached House | |
| £530K | 08/21 | 0.53 mi | 27, Ridgeway, Coalpit Heath, Bristol, South Gloucestershire BS36 2PN | £3,510 | 151 | 4 | Detached House | |
| £470K | 01/21 | 0.54 mi | 207, Park Lane, Frampton Cotterell, Bristol, South Gloucestershire BS36 2EW | £4,161 | 113 | 4 | Detached House | |
| £476.5K | 08/22 | 0.54 mi | 223, Park Lane, Frampton Cotterell, Bristol, South Gloucestershire BS36 2EW | - | - | 4 | Terraced House | |
| £495K | 06/21 | 0.55 mi | 9, The Causeway, Coalpit Heath, Bristol, South Gloucestershire BS36 2PD | £4,612 | 107 | 4 | Semi-Detached House | |
| £521K | 04/21 | 0.56 mi | 5, Upper Stone Close, Frampton Cotterell, Bristol, South Gloucestershire BS36 2LB | £3,383 | 154 | 4 | Semi-Detached House | |
| £600K | 09/22 | 0.57 mi | 29, Ridgeway, Coalpit Heath, Bristol, South Gloucestershire BS36 2PN | £2,830 | 212 | 4 | Detached House | |
| £365K | 02/21 | 0.57 mi | 17, Sunnyside, Frampton Cotterell, Bristol, South Gloucestershire BS36 2EG | £3,120 | 117 | 4 | Semi-Detached House | |
| £365K | 12/20 | 0.61 mi | 21, Clyde Road, Frampton Cotterell, Bristol, South Gloucestershire BS36 2EF | £3,687 | 99 | 4 | Semi-Detached House | |
| £339.9K | 11/22 | 0.62 mi | 6, Witney Mead, Frampton Cotterell, Bristol, South Gloucestershire BS36 2DS | - | - | 4 | Terraced House | |
| £964K | 10/22 | 0.63 mi | 233, Church Road, Frampton Cotterell, Bristol, South Gloucestershire BS36 2BJ | £3,983 | 242 | 4 | Detached House | |
| £320K | 10/21 | 0.64 mi | 6, Witney Mead, Frampton Cotterell, Bristol, South Gloucestershire BS36 2DS | - | - | 4 | Terraced House | |
| £417.5K | 10/20 | 0.64 mi | 3, Mays Close, Coalpit Heath, Bristol, South Gloucestershire BS36 2XB | £3,761 | 111 | 4 | Detached House | |
| £384K | 11/20 | 0.64 mi | 4, Clyde Road, Frampton Cotterell, Bristol, South Gloucestershire BS36 2EA | £3,589 | 107 | 4 | Detached House | |
| £550K | 03/21 | 0.65 mi | 250a, Badminton Road, Coalpit Heath, Bristol, South Gloucestershire BS36 2QH | £3,526 | 156 | 4 | Detached House | |
| £370K | 12/20 | 0.65 mi | 2a, Watermore Close, Frampton Cotterell, Bristol, South Gloucestershire BS36 2NH | £3,083 | 120 | 4 | Detached House | |
| £482.5K | 06/21 | 0.69 mi | 42, Meadow Mead, Frampton Cotterell, Bristol, South Gloucestershire BS36 2BE | - | - | 4 | Detached House | |
| £499K | 01/21 | 0.69 mi | 264, Church Road, Frampton Cotterell, Bristol, South Gloucestershire BS36 2BH | £4,229 | 118 | 4 | Detached House | |
| £520K | 09/21 | 0.7 mi | 4, Rose Oak Drive, Coalpit Heath, Bristol, South Gloucestershire BS36 2AS | £4,340 | 120 | 4 | Detached House | |
| £615K | 11/22 | 0.71 mi | 4, Frampton End Road, Frampton Cotterell, Bristol, South Gloucestershire BS36 2JZ | - | - | 4 | Detached House | |
| £470K | 07/21 | 0.73 mi | 83, Church Road, Frampton Cotterell, Bristol, South Gloucestershire BS36 2NE | £2,686 | 175 | 4 | Detached House | |
| £540K | 07/21 | 0.74 mi | 33, Wayleaze, Coalpit Heath, Bristol, South Gloucestershire BS36 2PL | £3,375 | 160 | 4 | Detached House | |
| £615K | 05/23 | 0.76 mi | 31, Woodside Road, Coalpit Heath, Bristol, South Gloucestershire BS36 2QR | £5,442 | 113 | 4 | Semi-Detached House | |
| £569.5K | 10/20 | 0.76 mi | 13a, Woodside Road, Coalpit Heath, Bristol, South Gloucestershire BS36 2QR | £4,039 | 141 | 4 | Detached House | |
| £480.5K | 05/23 | 0.77 mi | 9, Foxe Road, Frampton Cotterell, Bristol, South Gloucestershire BS36 2AE | £7,157 | 67 | 4 | Semi-Detached House | |
| £500K | 06/23 | 0.77 mi | 5, Winchcombe Road, Frampton Cotterell, Bristol, South Gloucestershire BS36 2AG | £4,464 | 112 | 4 | Semi-Detached House |
Local Rents
50 rents from £800/mo to £6K/mo, average is £1.5K/mo.
| Rent | Date | Distance | Address | Beds | Type | |
| £1,200 | 12/24 | 0.11 mi | Wylington Road, Frampton Cotterell, Bristol, Gloucestershire, BS36 | 2 | Flat | |
| £1,200 | 12/24 | 0.22 mi | The Ridings, Coalpit Heath, BRISTOL | 2 | Detached House | |
| £1,500 | 03/25 | 0.32 mi | - | 3 | Terraced House | |
| £1,200 | 12/24 | 0.36 mi | - | 3 | Flat | |
| £1,300 | 12/24 | 0.36 mi | West Ridge, Bristol | 2 | Flat | |
| £1,500 | 12/24 | 0.37 mi | Rathbone Close, Coalpit Heath, South Gloucestershire | 3 | Detached House | |
| £1,150 | 03/25 | 0.44 mi | - | 2 | Flat | |
| £800 | 12/24 | 0.6 mi | - | 1 | Semi-Detached House | |
| £2,250 | 01/25 | 0.62 mi | - | 4 | Bungalow | |
| £5,000 | 12/24 | 0.75 mi | Church Close, Frampton Cotterell, Bristol, BS36 | 5 | Flat | |
| £1,800 | 08/24 | 0.98 mi | - | 3 | Semi-Detached House | |
| £1,200 | 12/24 | 0.99 mi | Nicholls Court, Winterbourne | 2 | Flat | |
| £2,700 | 12/24 | 1.07 mi | Stone Lane - Winterbourne Down | 4 | Detached House | |
| £1,500 | 12/24 | 1.1 mi | Down Road, Winterbourne Down, Bristol, Gloucestershire | 3 | Flat | |
| £1,395 | 12/24 | 1.14 mi | Down Road, Winterbourne Down, Bristol | 3 | Terraced House | |
| £1,488 | 02/24 | 1.19 mi | - | 2 | Flat | |
| £1,488 | 03/25 | 1.19 mi | - | 2 | Terraced House | |
| £1,400 | 12/24 | 1.25 mi | Down Road, Winterbourne Down, Bristol, BS36 | 3 | Detached House | |
| £1,525 | 12/24 | 1.25 mi | Dragon Road, Winterbourne, BS36 | 3 | Terraced House | |
| £2,000 | 03/25 | 1.26 mi | - | 4 | Semi-Detached House | |
| £1,850 | 01/25 | 1.27 mi | - | 3 | Terraced House | |
| £1,850 | 03/25 | 1.27 mi | - | 3 | Terraced House | |
| £1,661 | 01/25 | 1.3 mi | - | 2 | Semi-Detached House | |
| £1,400 | 04/24 | 1.5 mi | York Close, Downend, Bristol, BS16 | 2 | Flat | |
| £950 | 04/24 | 1.54 mi | Jenner Boulevard, Emersons Green, BRISTOL | 1 | Flat | |
| £1,050 | 03/24 | 1.57 mi | Sunflower Road, Lyde Green, Bristol, South Gloucestershire, BS16 | 1 | Flat | |
| £1,050 | 03/24 | 1.58 mi | Sunflower Road, Lyde Green, Bristol, BS16 | 1 | Flat | |
| £1,250 | 12/24 | 1.58 mi | Sunflower Road, Lyde Green, Bristol, BS16 | 2 | Flat | |
| £6,000 | 02/25 | 1.58 mi | - | 5 | Semi-Detached House | |
| £1,200 | 01/24 | 1.58 mi | - | 1 | Terraced House | |
| £1,600 | 02/24 | 1.58 mi | - | 3 | Detached House | |
| £2,500 | 11/24 | 1.58 mi | - | 5 | Detached House | |
| £2,400 | 08/23 | 1.58 mi | - | 4 | Detached House | |
| £1,250 | 03/24 | 1.59 mi | Sunflower Road, Lyde Green, Bristol, BS16 | 2 | Flat | |
| £1,250 | 04/24 | 1.59 mi | Sunflower Road, Lyde Green, Bristol, BS16 | 2 | Flat | |
| £1,500 | 03/24 | 1.6 mi | Jenner Boulevard- Lyde Green | 3 | Terraced House | |
| £1,200 | 03/24 | 1.64 mi | Westons Hill Drive, Emersons Green, Bristol, BS16 7DF | 2 | Terraced House | |
| £1,300 | 03/24 | 1.66 mi | - | 2 | Flat | |
| £1,750 | 06/23 | 1.68 mi | - | 3 | Semi-Detached House | |
| £1,600 | 12/24 | 1.7 mi | Langley House - Hambrook | 3 | Flat | |
| £1,750 | 12/24 | 1.7 mi | Langley House - Hambrook | 3 | Flat | |
| £1,400 | 03/24 | 1.71 mi | Langley House - Hambrook | 2 | Flat | |
| £950 | 04/24 | 1.71 mi | WHITESHILL, Bristol, BS16 | 1 | Flat | |
| £1,050 | 03/24 | 1.71 mi | Whiteshill, Bristol, BS16 | 2 | Flat | |
| £1,350 | 07/23 | 1.71 mi | - | 3 | Terraced House | |
| £1,550 | 12/23 | 1.71 mi | - | 3 | Terraced House | |
| £2,300 | 12/24 | 1.72 mi | Clematis Road, Emersons Green, Bristol, BS16 | 4 | Detached House | |
| £2,300 | 12/24 | 1.72 mi | - | 4 | Detached House | |
| £1,800 | 03/24 | 1.75 mi | Cowslip Crescent, Lyde Green, Bristol, BS16 7QD | 4 | Flat | |
| £1,200 | 03/24 | 1.75 mi | Bye Mead, Emersons Green, BRISTOL, BS16 | 2 | Terraced House |
Local Area Statistics
Population in BS36 | 15,65415,654 |
Population in Bristol | 795,432795,432 |
Town centre distance | 6.01 miles away6.01 miles away |
Nearest school | 0.50 miles away0.50 miles away |
Nearest train station | 2.33 miles away2.33 miles away |
| |
Rental growth (12m) | +17%+17% |
Sales demand | Seller's marketSeller's market |
Capital growth (5yrs) | +25%+25% |
Property History
Listed for £550,000
October 2, 2024
Sold for £137,250
1999
Floor Plans
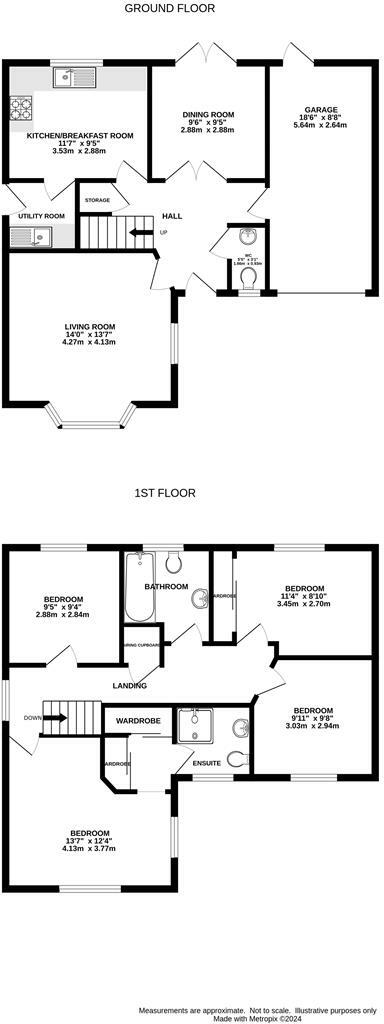
Description
- Detached Family Home +
- 4 Bedrooms +
- Master with Dressing Area & Ensuite +
- Cloakroom & Family Bathroom +
- 2 Seperate Reception Rooms +
- Utility Room +
- Family Bathroom +
- Garage and Off Street Parking +
- Excellent Condition Throughout +
- MUST BE VIEWED +
Welcome to St. Saviours Rise, Frampton Cotterell, Bristol - a charming location that could be the setting for your new home! This detached house boasts 2 reception rooms, 4 bedrooms, and 2 bathrooms, providing ample space for comfortable living.
The property features a cloakroom and a utility room, adding to the practicality of the space. The excellent decorative condition of the house means you can move in and start enjoying your new home right away, without the hassle of renovations.
One of the highlights of this property is the dressing area in the master bedroom, offering a touch of luxury and convenience to your daily routine. With parking available for several vehicles, you won't have to worry about finding a spot after a long day.
Don't miss the opportunity to make this house your own and enjoy the peaceful surroundings of Frampton Cotterell. Book a viewing today and envision the life you could create in this wonderful property.
Entrance Hall - Front door. Stairs to first floor. Double radiators. Under stairs cupboard. Door to living room. Door to Dining room. Door to kitchen. Door to garage. Door to:
Cloakroom - White suite comprising - Low level W.C. Vanity unit with inset wash hand basin and cupboard under. Tiled splash back. Opaque double glazed window. Radiator.
Living Room - 4.27m x 4.13m (14'0" x 13'6") - Dual aspect. Double glazed bay window. feature fire surround with tiled insert and inset gas fire. Television point. Two double radiators.
Dining Room - 2.90m x 2.88m (9'6" x 9'5") - Garden aspect. Double glazed double opening doors to rear garden. Radiator.
Kitchen/Breakfast Room - 3.53m x 2.88m (11'6" x 9'5") - Garden aspect. range of worktop surfaces with inset one and a half bowl sink with mixer taps. Range of base level cupboards and drawers. Matching wall mounted cupboards. Inset 4 ring electric hob. Inset electric double oven with pan cupboards above and below. Integrated dish washer. Integrated fridge/freezer. Double radiator. Double glazed window. door to
Utility Room - Worktop surface. Base level cupboards and drawers. Wall mounted cupboards one housing gas fired 'Worcester' boiler for heating and hot water. Door to rear garden.
First Floor Landing - Access to roof space. Airing cupboard. Radiator. Doors to
Master Bedroom - 4.13m x 3.77m (13'6" x 12'4") - Dual aspect. Radiator. Double glazed window. Opening to:
Dressing Area - 2 wall lengths of built in furniture comprising wardrobes with hanging space and shelving. Door to:
Ensuite Shower Room - Corner tiled shower cubicle with remote temperature controlled wall mounted shower and glass screen. Vanity unit with built in W.C. and inset wash hand basin. Heated towel rail. Opaque double glazed window.
Bedroom 2 - 3.45m x 2.70m (11'3" x 8'10") - Garden aspect. Full wall length of built in wardrobe cupboards with hanging space and shelving. Radiator. Double glazed window.
Bedroom 3 - 3.03m x 2.94m (9'11" x 9'7") - Front aspect. Radiator. Double glazed window.
Bedroom 4 - 2.88m x 2.84m (9'5" x 9'3") - Garden aspect. Radiator. Double glazed window.
Family Bathroom - White suite comprising: Panel enclosed bath with remote temperature controlled wall mounted shower over. Low level W.C. Pedestal wash hand basin. Radiator. Opaque double glazed window.
Front Garden - Shaped lawn with graveled border. Driveway affording parking for several vehicles leading to:
Garage - 5.64m x 2.64m (18'6" x 8'7") - Up and over door. Light and power. Door to rear garden.
Rear Garden - Paved patio with steps to lawn and well stocked flower and shrub borders. Summerhouse/shed. Side access. Outside tap. Outside lighting. Outside power point.
Similar Properties
Like this property? Maybe you'll like these ones close by too.
