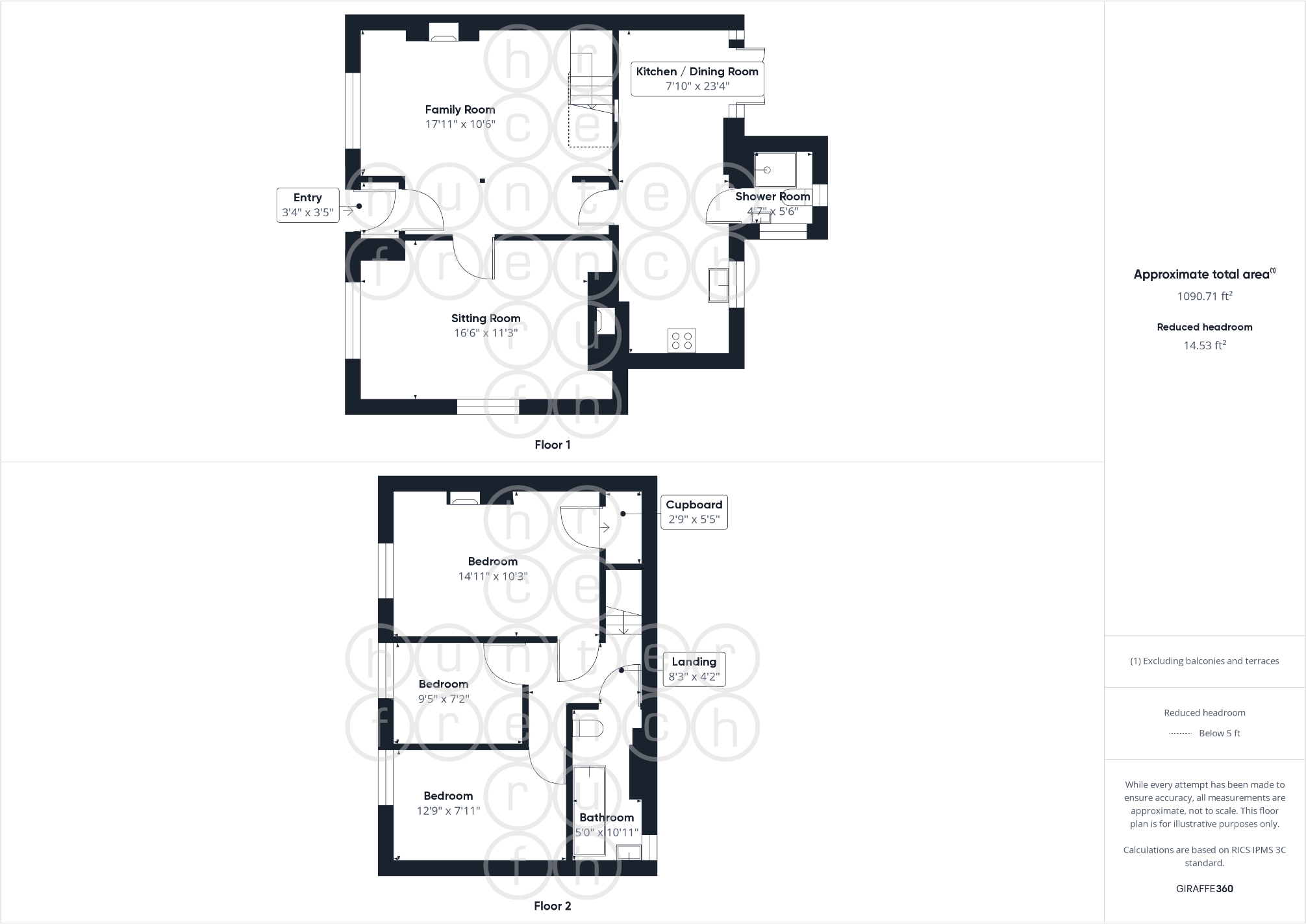3 Bed Terraced House, Refurb/BRRR, Warminster, BA12 7JF, £435,000
55 The Rank, Warminster, Wiltshire, BA12 7JF - 2 views - 6 months ago
Refurb/BRRR
ROI: 8%
~93 m²
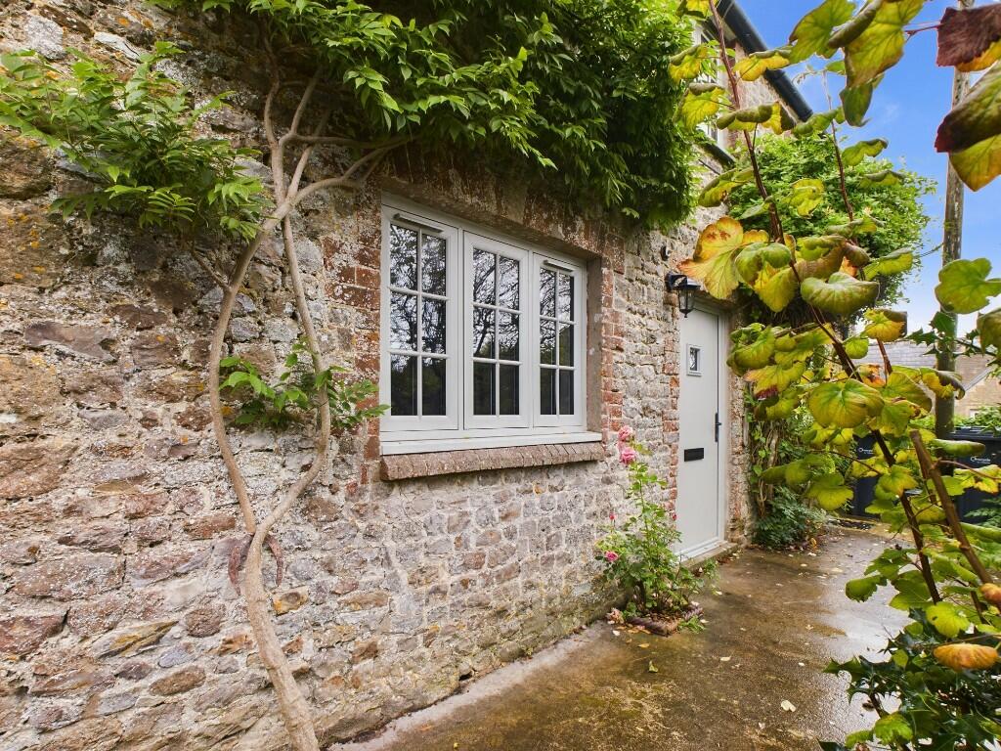
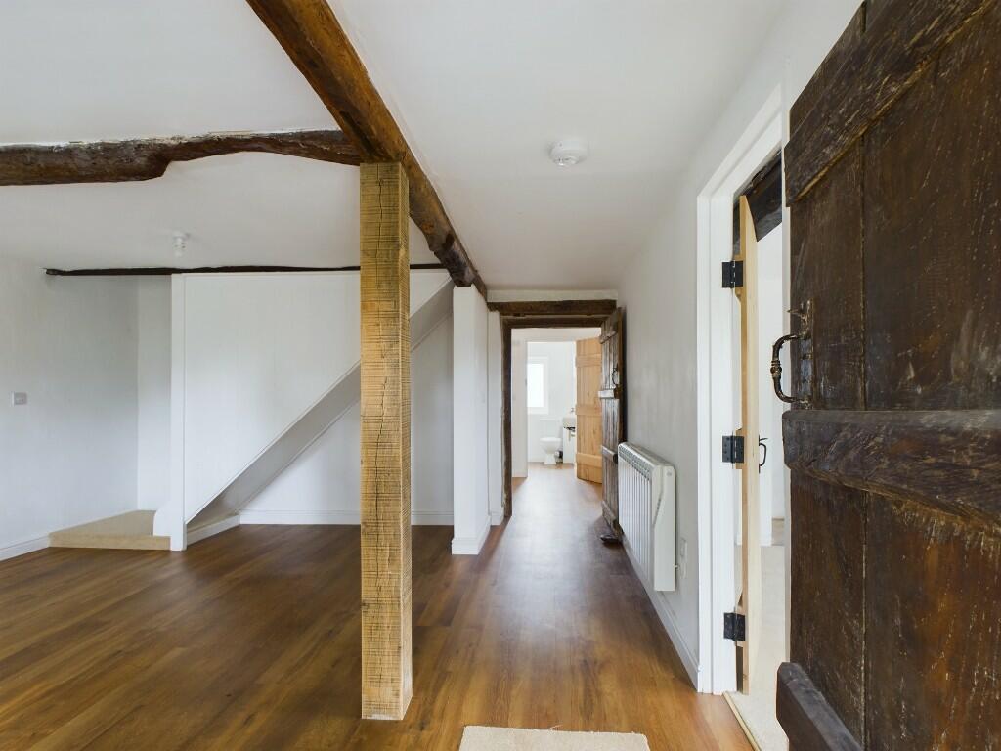
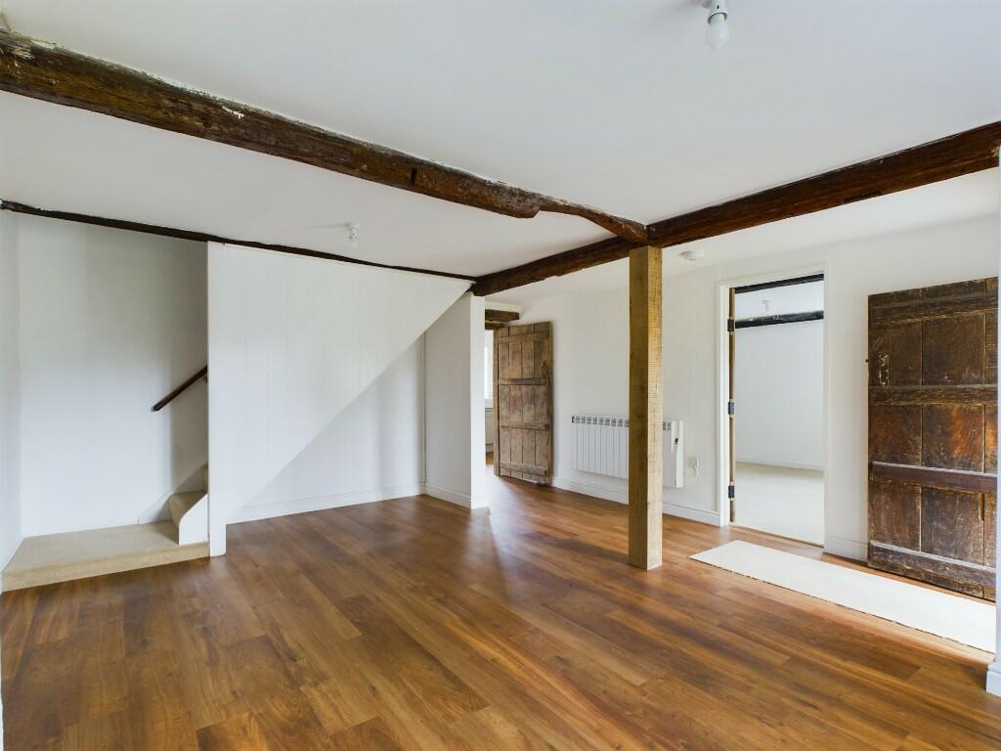
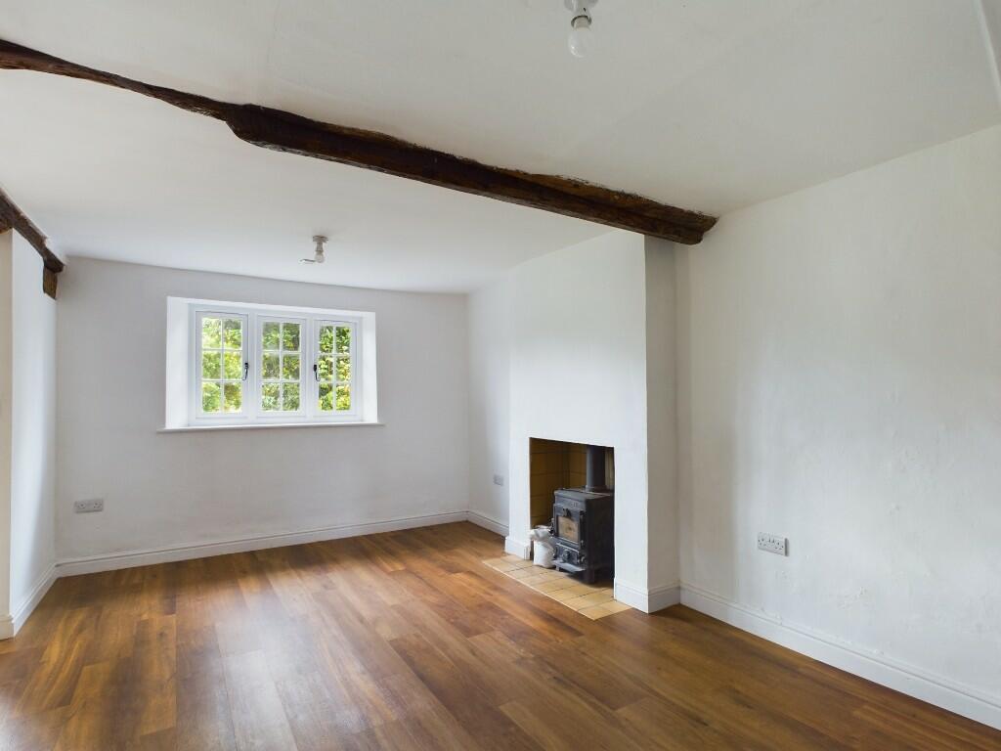
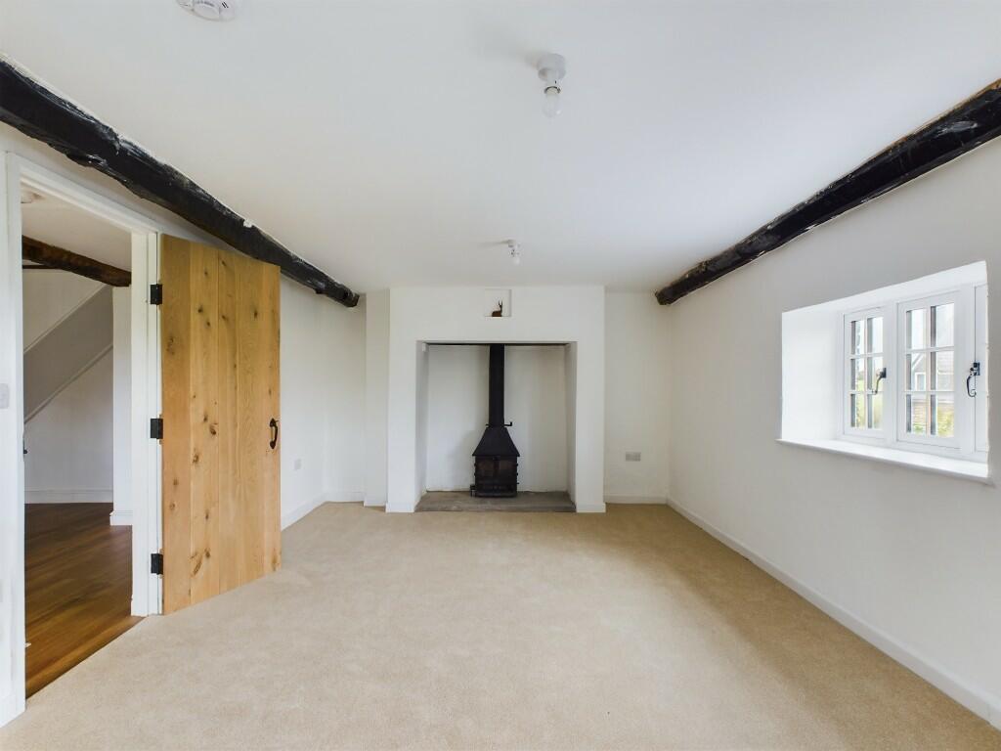
+12 photos
ValuationOvervalued
| Sold Prices | £250K - £440K |
| Sold Prices/m² | £2.3K/m² - £6.3K/m² |
| |
Square Metres | ~93 m² |
| Price/m² | £4.7K/m² |
Value Estimate | £403,093 |
| |
End Value (After Refurb) | £371,519 |
Investment Opportunity
Cash In | |
Purchase Finance | Bridging Loan |
Deposit (25%) | £108,750 |
Stamp Duty & Legal Fees | £24,700 |
Refurb Costs | £37,922 |
Bridging Loan Interest | £11,419 |
Total Cash In | £184,541 |
| |
Cash Out | |
Monetisation | FlipRefinance & Rent |
Revaluation | £371,519 |
Mortgage (After Refinance) | £278,639 |
Mortgage LTV | 75% |
Cash Left In | £184,541 |
Equity | £92,880 |
Rent Range | £1,775 - £3,000 |
Rent Estimate | £3,000 |
Running Costs/mo | £1,781 |
Cashflow/mo | £1,219 |
Cashflow/yr | £14,628 |
ROI | 8% |
Gross Yield | 8% |
Local Sold Prices
5 sold prices from £250K to £440K, average is £340K. £2.3K/m² to £6.3K/m², average is £5.3K/m².
Local Rents
3 rents from £1.8K/mo to £3K/mo, average is £1.9K/mo.
Local Area Statistics
Population in BA12 | 28,537 |
Town centre distance | 5.71 miles away |
Nearest school | 1.90 miles away |
Nearest train station | 6.17 miles away |
| |
Rental growth (12m) | -16% |
Sales demand | Balanced market |
Capital growth (5yrs) | +14% |
Property History
Price changed to £435,000
January 8, 2025
Listed for £450,000
October 2, 2024
Sold for £250,000
2023
Sold for £105,000
2001
Sold for £71,200
1995
Floor Plans
