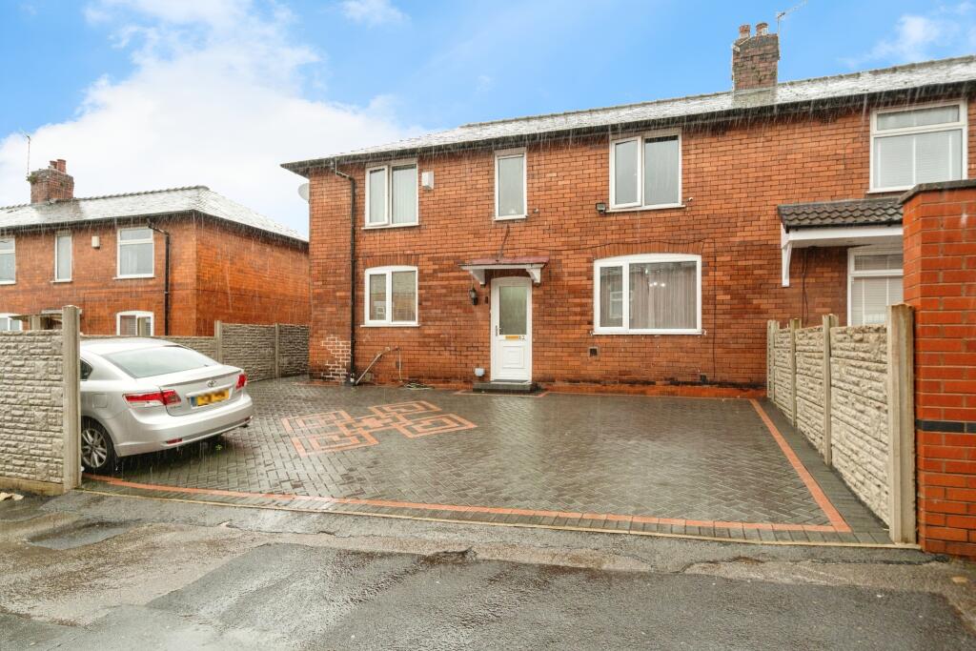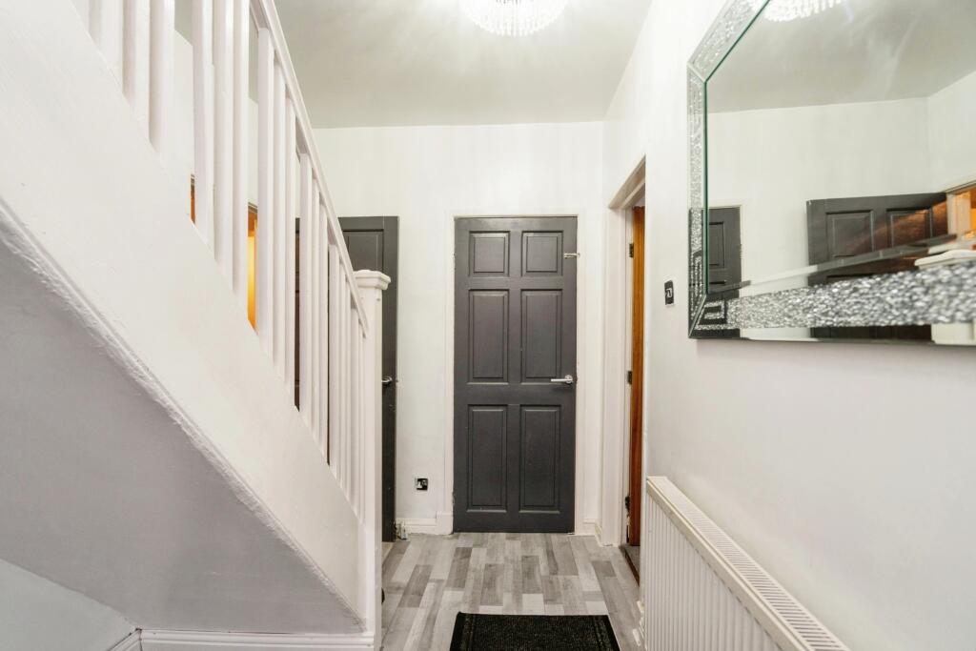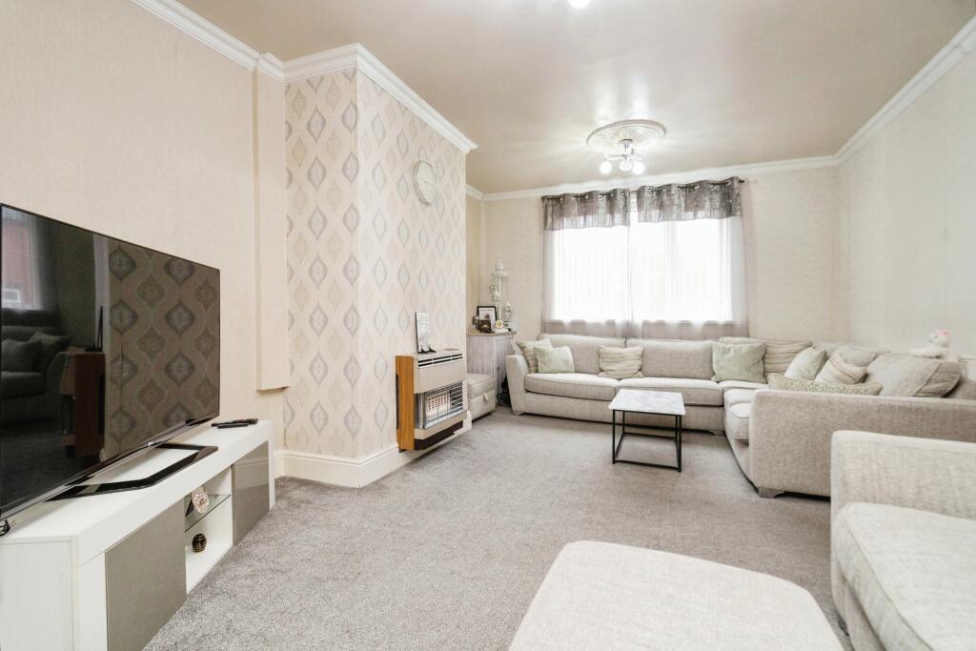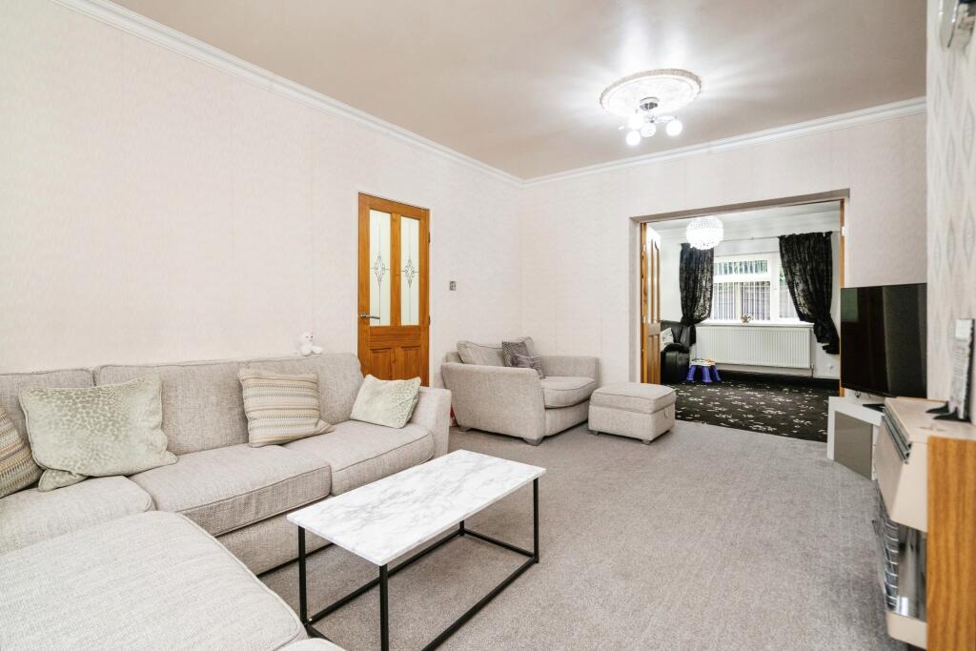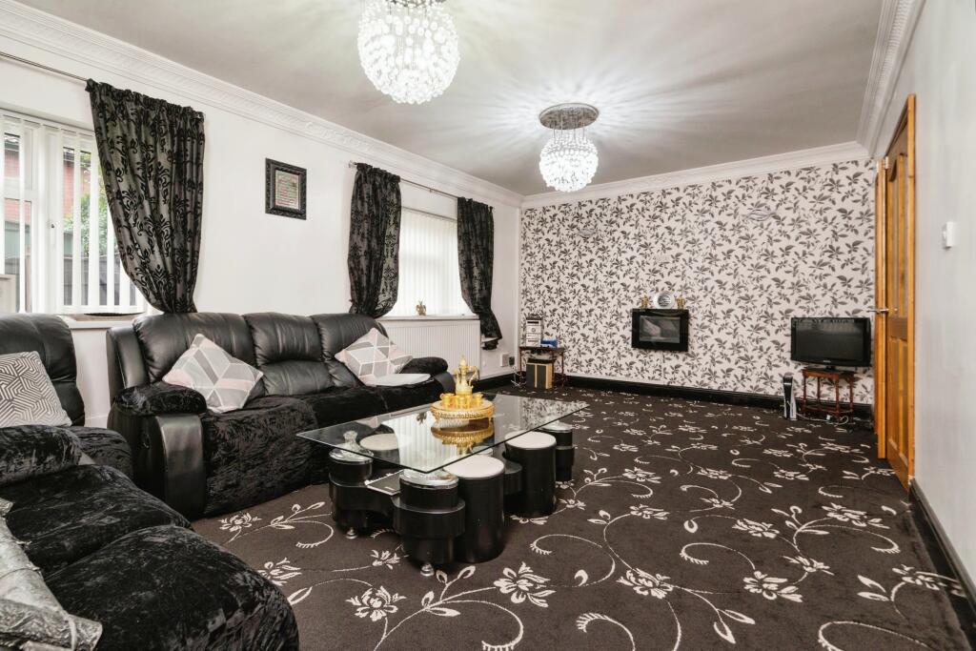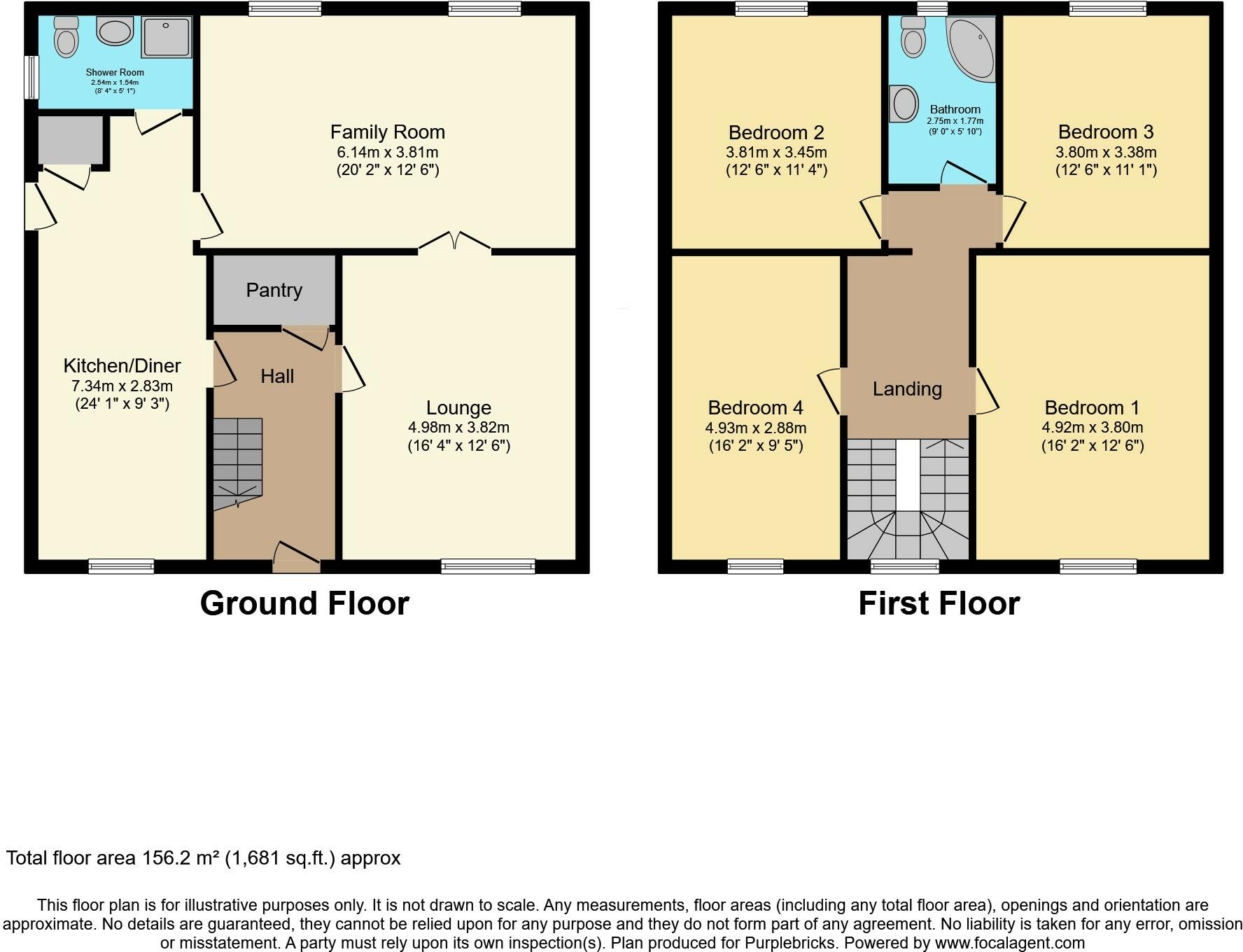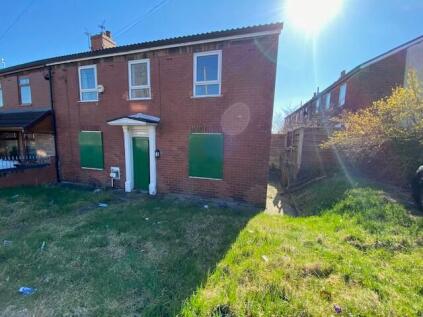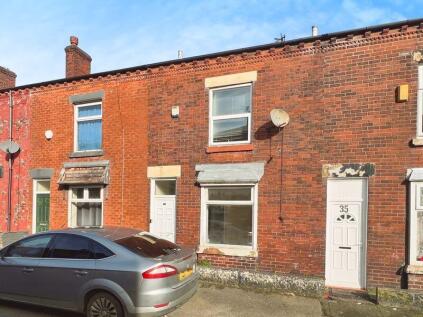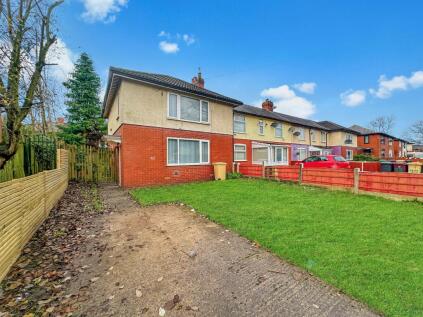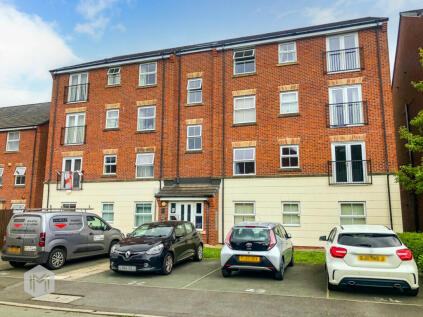- Substantial Extension +
- Two Bathrooms +
- Driveway For Multiple Cars +
- Book Viewings Online 24/7 +
- Two Receptions +
- Four Bedrooms +
- Popular Residential Location +
- Well Presented +
The Property
We are delighted to bring to the market this exceptionally spacious and beautifully presented four-bedroom semi-detached home, located in the popular and family-friendly residential area of Great Lever. This heavily extended property provides ample living space, making it ideal for larger families seeking both comfort and practicality.
As you step through the entrance, you are greeted by a bright and welcoming hallway, which sets the tone for the rest of the home. The ground floor offers a generous and versatile layout, starting with a well-proportioned lounge, perfect for relaxing evenings. Adjoining the lounge is an additional family room, which provides extra space for entertaining guests or for use as a playroom, home office, or even a formal dining area.
The modern kitchen/diner is a true heart of the home, featuring high-quality fittings and ample storage, perfect for preparing family meals or hosting dinner parties. The kitchen is spacious enough for a dining table, allowing for casual family dining. There is also a utility room providing additional space and functionality. Completing the ground floor is a convenient shower room, adding to the practicality and convenience of this fantastic property.
Upstairs, the property continues to impress, offering four well-proportioned bedrooms, providing ample space for all members of the family. Each bedroom is bright and airy, with neutral décor throughout, making it easy for the new owners to move in and personalize the space. The first floor also features a second family bathroom, fitted with modern fixtures and offering plenty of space for the family.
Externally, the property boasts a private rear garden, offering a tranquil outdoor space ideal for family gatherings, barbecues, or simply relaxing in the sun. The garden is low-maintenance and provides a safe and secure environment for children to play.
To the front, the property benefits from a large driveway, providing off-road parking for multiple cars.
Location
This property is set in a highly desirable area of Great Lever, offering excellent access to Bolton town centre and local amenities. St Peter’s Way and other key transport links are close by, making commuting and travel straightforward for professionals. Local schools, shops, and parks are all within easy reach, making this the perfect location for a family home.
Key Features:
Heavily extended four-bedroom semi-detached home
Two reception rooms: lounge and family room
Modern kitchen/diner
Ground-floor shower room and first-floor family bathroom
Private rear garden
Driveway with parking for multiple cars
Convenient access to Bolton town centre and transport links
This fantastic family home offers space, style, and convenience in a prime location. Early viewings are highly recommended to fully appreciate everything this property has to offer.
Book viewings 24 hours a day 7 days a week by clicking the brochure link below, visiting our website or alternatively you can arrange by calling our office.
Disclaimer for virtual viewings
Some or all information pertaining to this property may have been provided solely by the vendor, and although we always make every effort to verify the information provided to us, we strongly advise you to make further enquiries before continuing.
If you book a viewing or make an offer on a property that has had its valuation conducted virtually, you are doing so under the knowledge that this information may have been provided solely by the vendor, and that we may not have been able to access the premises to confirm the information or test any equipment. We therefore strongly advise you to make further enquiries before completing your purchase of the property to ensure you are happy with all the information provided.
