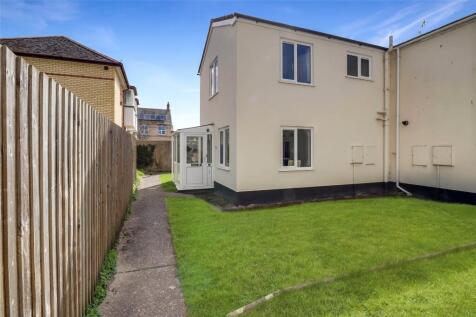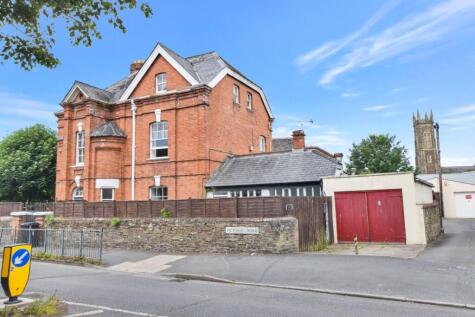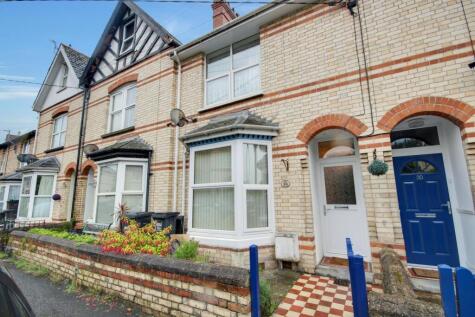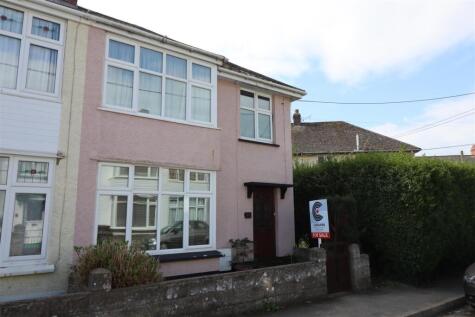2 Bed Flat, Single Let, Barnstaple, EX32 9HR, £155,000
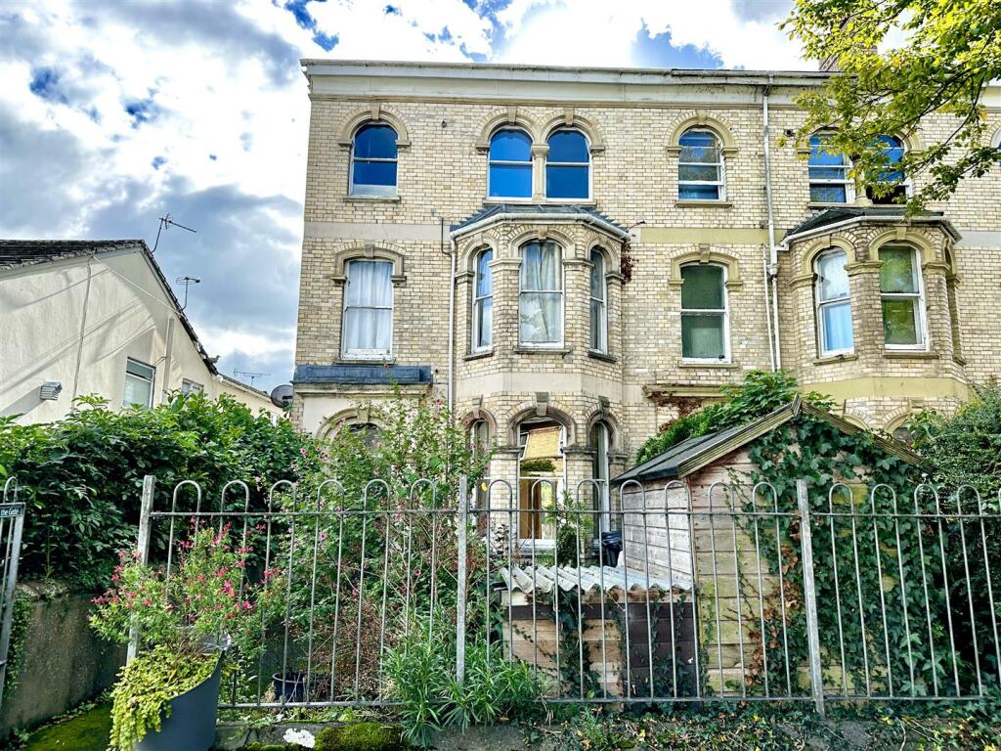
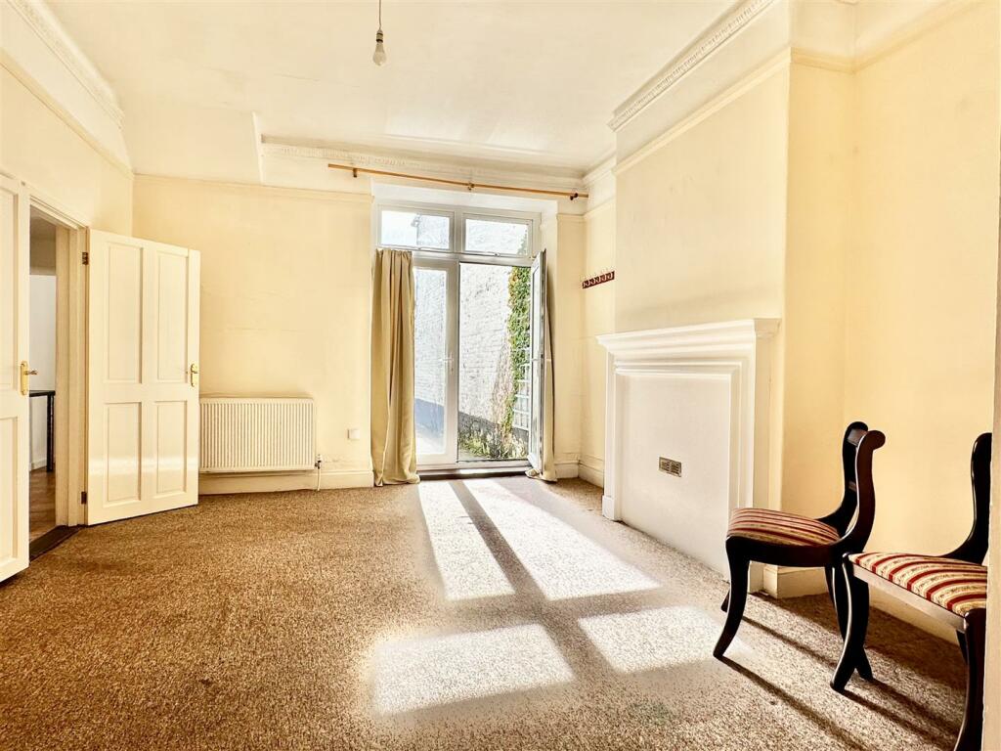
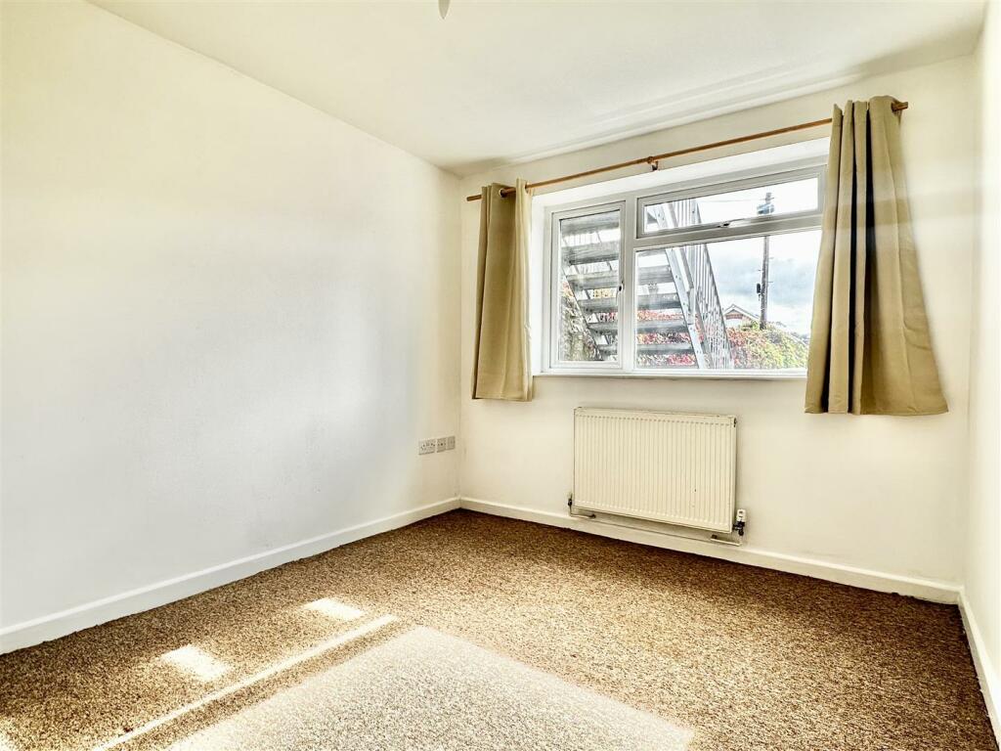
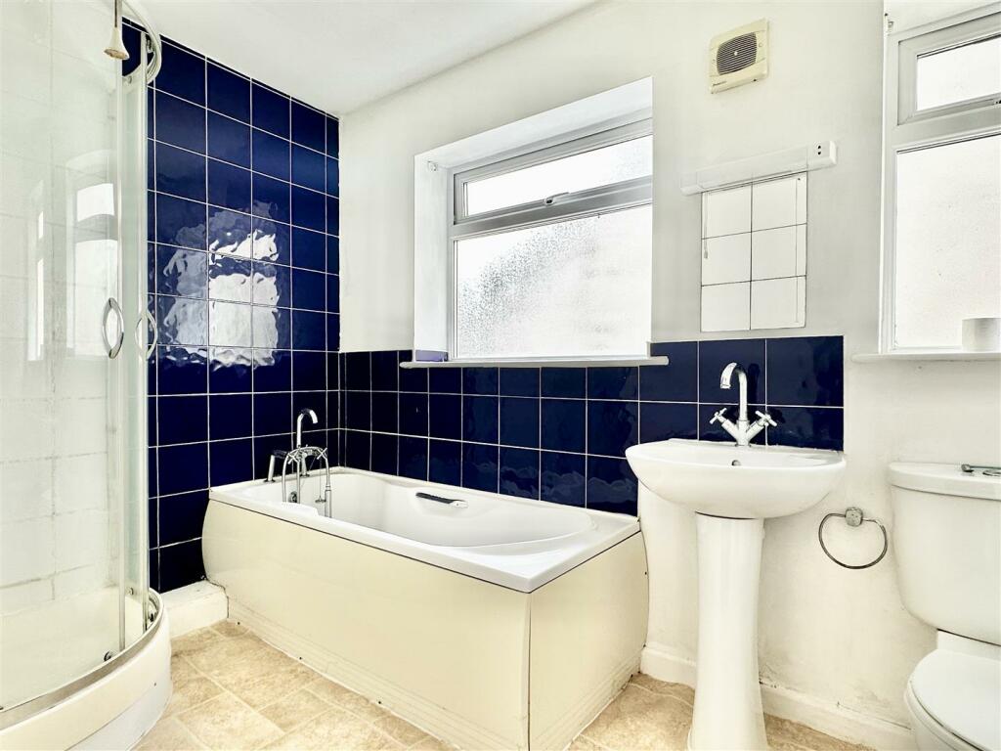
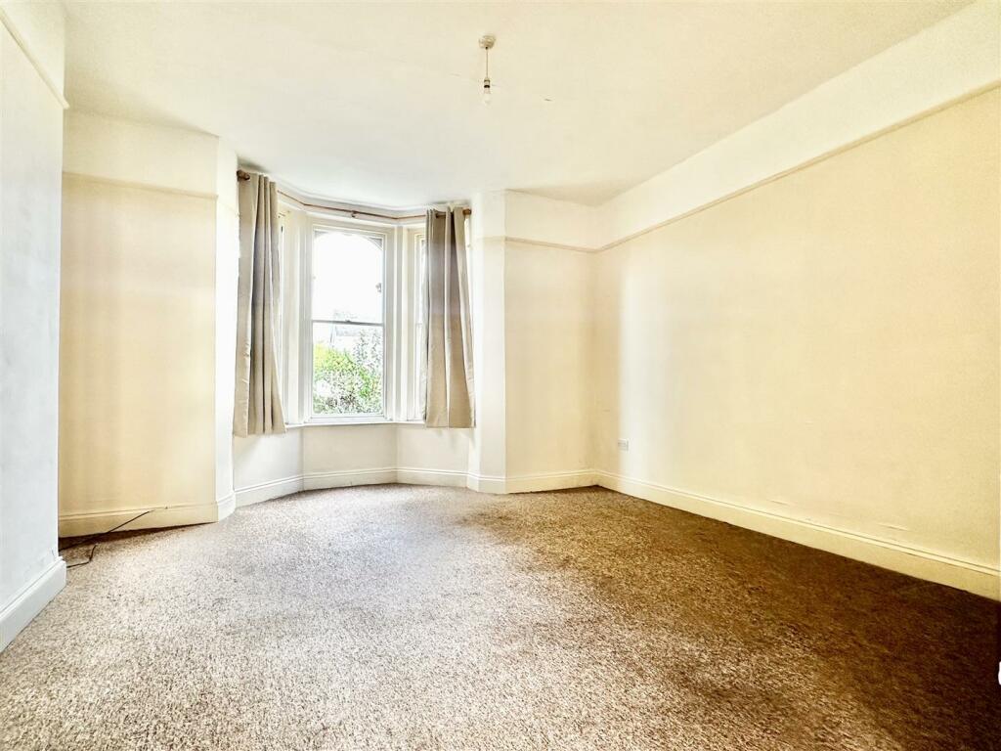
ValuationUndervalued
| Sold Prices | £88K - £205K |
| Sold Prices/m² | £1.9K/m² - £3.4K/m² |
| |
Square Metres | 95.60 m² |
| Price/m² | £1.6K/m² |
Value Estimate | £192,200 |
| BMV | 24% |
Cashflows
Cash In | |
Purchase Finance | Mortgage |
Deposit (25%) | £38,750 |
Stamp Duty & Legal Fees | £9,550 |
Total Cash In | £48,300 |
| |
Cash Out | |
Rent Range | £625 - £1,100 |
Rent Estimate | £650 |
Running Costs/mo | £634 |
Cashflow/mo | £16 |
Cashflow/yr | £188 |
ROI | 0% |
Gross Yield | 5% |
Local Sold Prices
33 sold prices from £88K to £205K, average is £145K. £1.9K/m² to £3.4K/m², average is £2.5K/m².
Local Rents
21 rents from £625/mo to £1.1K/mo, average is £850/mo.
Local Area Statistics
Population in EX32 | 23,896 |
Population in Barnstaple | 48,982 |
Town centre distance | 0.45 miles away |
Nearest school | 0.30 miles away |
Nearest train station | 0.48 miles away |
| |
Rental demand | Balanced market |
Rental growth (12m) | +33% |
Sales demand | Buyer's market |
Capital growth (5yrs) | +13% |
Property History
Price changed to £155,000
March 12, 2025
Price changed to £165,000
November 22, 2024
Listed for £170,000
September 30, 2024
Floor Plans
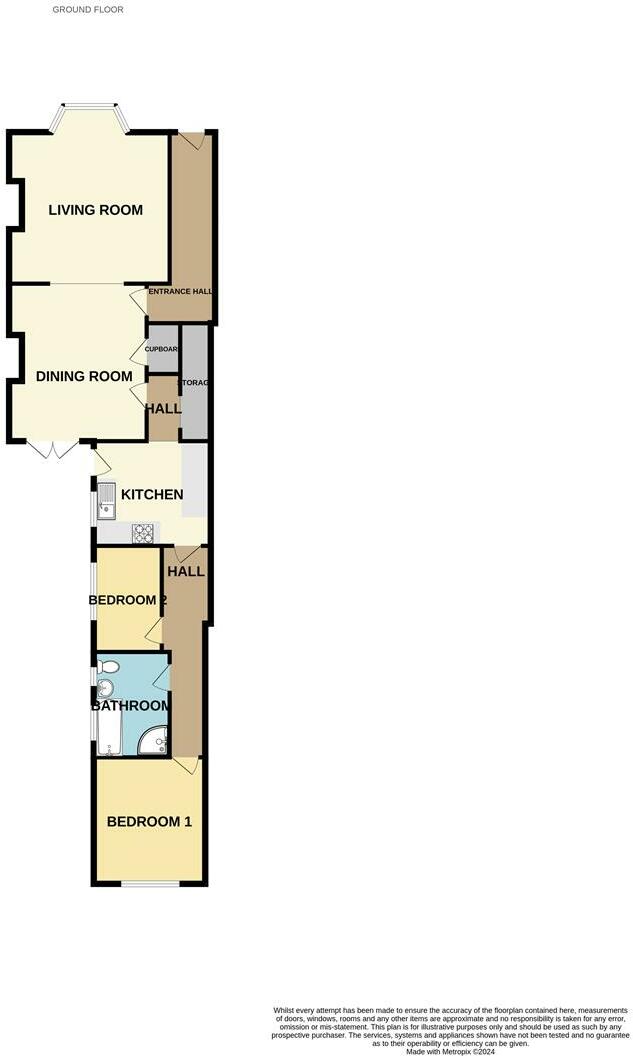
Description
Similar Properties
Like this property? Maybe you'll like these ones close by too.
3 Bed House, Single Let, Barnstaple, EX32 9HR
£234,950
25 days ago • 87 m²
7 Bed Flat, Single Let, Barnstaple, EX32 9AG
£495,000
2 months ago • 217 m²
3 Bed House, Single Let, Barnstaple, EX32 9JR
£212,000
1 views • 9 months ago • 102 m²
3 Bed House, Single Let, Barnstaple, EX32 9JW
£219,950
1 views • 20 days ago • 93 m²
