3 Bed Semi-Detached House, Single Let, Telford, TF8 7DL, £350,000
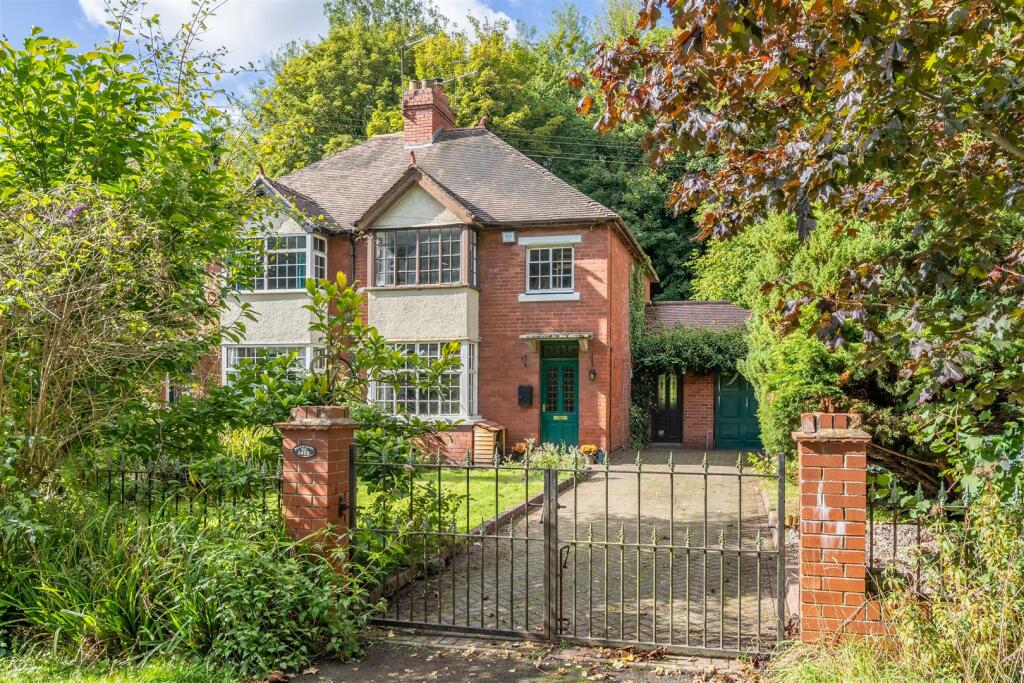
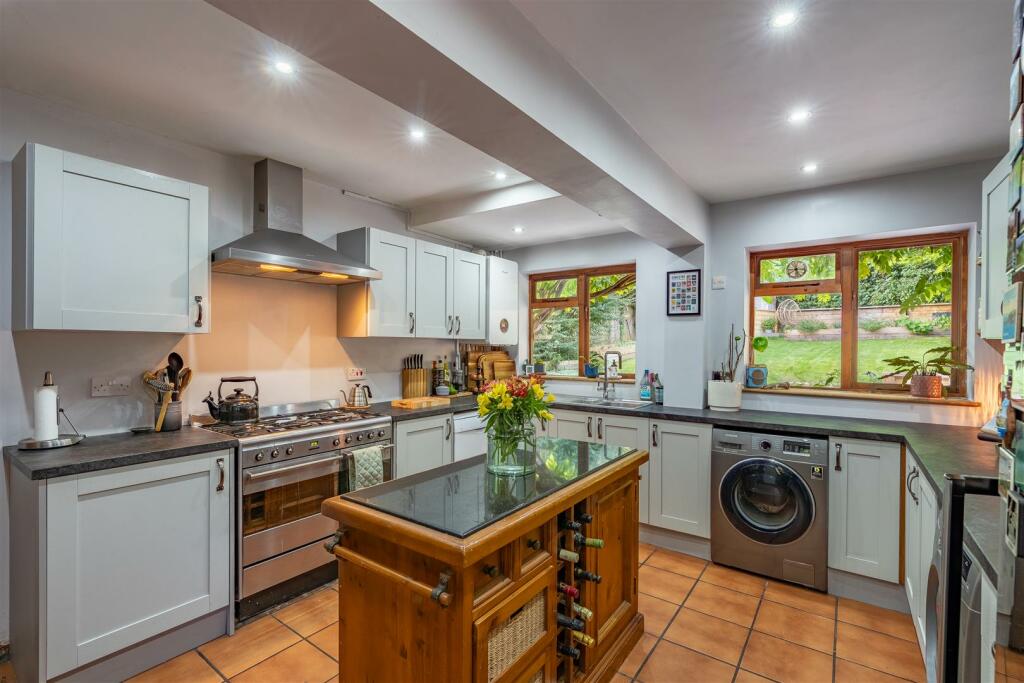
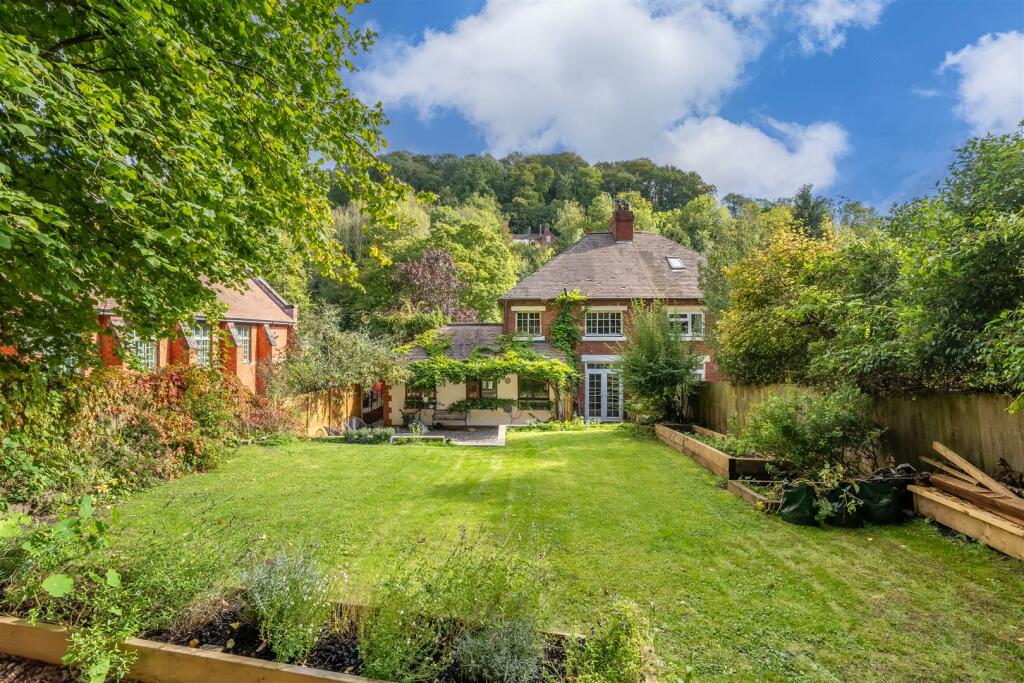
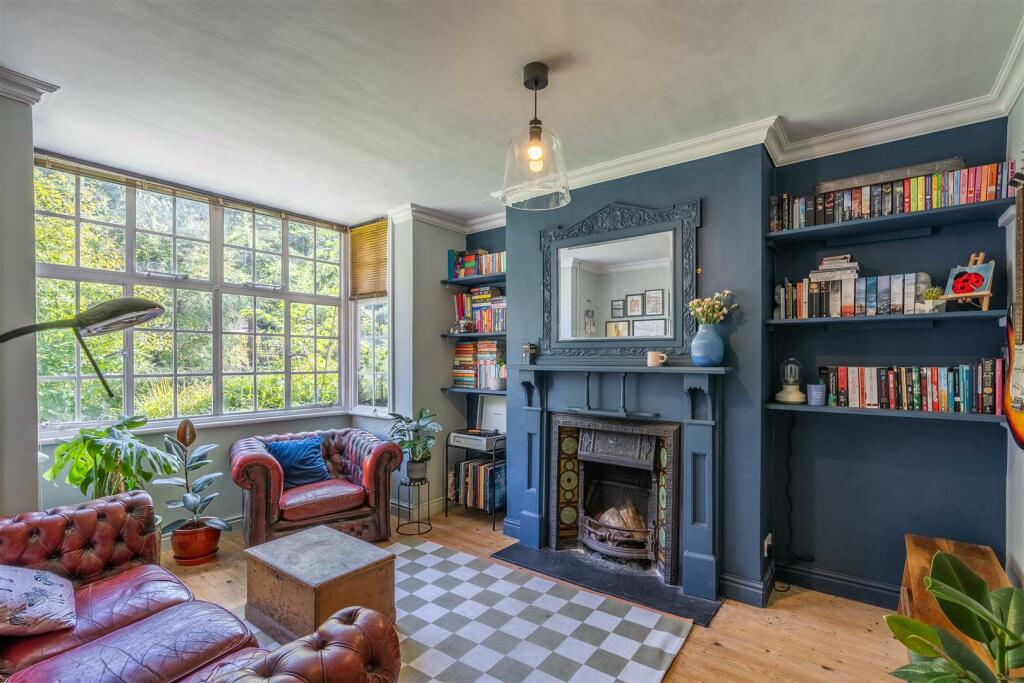
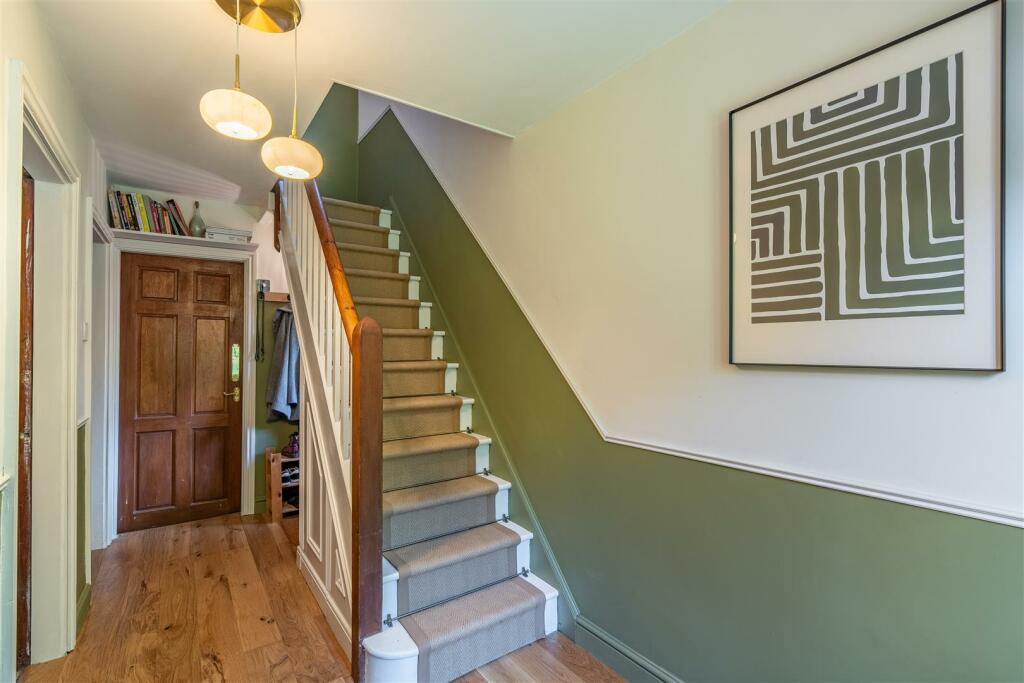
ValuationOvervalued
Cashflows
Property History
Listed for £350,000
September 30, 2024
Floor Plans
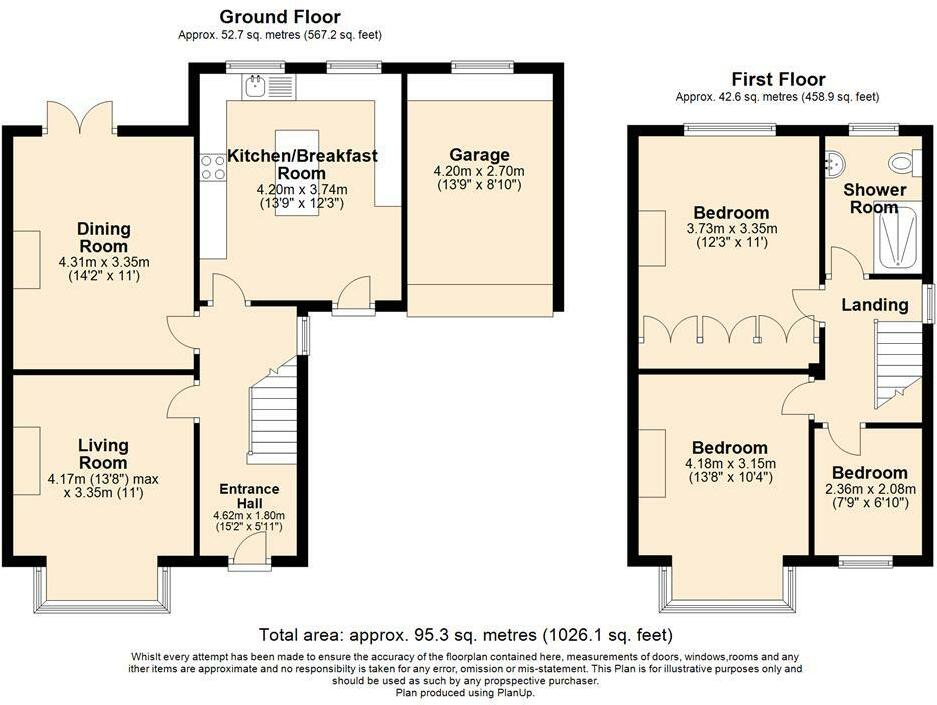
Description
- Gated Driveway +
- Desirable Location +
- Three Bedrooms +
- Recently Refurbished +
- Landscaped Garden +
- Single Garage +
Nestled into the idyllic surroundings of Coalbrookdale. This traditional 1930's semi-detached property is the perfect home for a growing family.
Directions - From our office on Market Street, continue to the traffic lights and take a left turn onto Bridge Road, proceeding until you reach the roundabout where you take the second exit onto Wrekin Road. Continue to the end of Wrekin Road and take a left turn at the T junction onto Holyhead Road and proceed for just over ½ mile. Once you arrive at the traffic lights beside The Cock Hotel, take a right turn onto Dawley Road and keep driving for 2 miles before taking the 4th exit at the Lawley Common roundabout onto the A5223. Continue for 1 mile before taking the 3rd exit at Horsehay Roundabout, and then the 2nd exit at the next roundabout. At Jiggers roundabout, take the second exit onto Jiggers Bank and continue straight ahead onto Wellington Road, then Dale Road for around 1.5 miles where the property can be found on the right-hand side.
Description - This three-bedroom 1930’s semi-detached property has been lovingly restored by the current owners to create a wonderful home with an enviable garden.
Internally, there is a large kitchen/breakfast room with central island, along with 2 reception rooms that offer space and versatility to suit the new owners.
Upstairs, there are two double bedrooms, a single bedroom that is currently utilised as a study, and a bathroom.
Externally, there is a gated driveway to the front aspect leading up to the garage, with a lawned area in front of the property. To the rear, there is a landscaped garden with lawned area, and seating areas at the top and bottom of the garden.
The property has also undergone work to improve the fabric of the building having been re-plumbed and re-plastered.
Location - Coalbrookdale is a long-established locality nestling in the wooded slopes of The Dale and Located on the western edge of Ironbridge close to Dale End Park. Coalbrookdale School, doctor’s surgery and Cooperative store are also nearby. A little over four miles southwest of the wide range of facilities at Telford town centre. The area was at the heart of the Industrial Revolution, which in 1779 resulted in the world’s first iron bridge being constructed over the River Severn at nearby Ironbridge, and with the Gorge and the local museums forming part of the UNESCO World Heritage Site, is now recognised as a premier tourist area.
Rooms -
Ground Floor -
Entrance Hall - With doors leading to the principal ground floor rooms, engineered farm oak flooring, built-in cupboard, and a carpet rail with brass stair rods ascending to the first floor.
Kitchen/Breakfast Room - The kitchen has recently been refitted with a range of wall and base ‘shaker-style’ units with soft-close feature, along with new worktops above. There is a central island with granite worktop, quarry tile flooring, and a boiler that was fitted 3 years ago that still has around 2 years warranty remaining.
Lounge - A much-improved room with feature multi-fuel eco 5kw burner with oak mantelpiece, slate hearth, and a lined flue. There is also recently fitted French doors that open into the rear garden, and a floor-to-ceiling radiator.
Dining Room - With built-in bookshelves, a Coalbrookdale cast iron open fireplace including Jackfield tile surround and a feature bay window.
First Floor -
Bedroom 1 - A double bedroom with views to the rear elevation and built-in bespoke wardrobes.
Bedroom 2 - A further double bedroom with views to the front elevation and a bay window with built-in seat and storage underneath.
Bedroom 3 - A single bedroom that is currently utilised as a study
Shower Room - A recently fitted white three-piece suite comprising shower, wash-hand basin and W.C. The shower room is partially tiled with vinyl flooring.
External -
Front Elevation - A gated driveway that leads up to the garage, with lawn area in front of the property.
Rear Elevation - A stunning tiered garden that has been completely transformed by the current owners, with retaining wall, stone seating area with views towards The Gorge, raised beds, log store and a multi-purpose shed/greenhouse.
Local Authority - Telford and Wrekin Council –
Council Tax - The property is currently showing as Council Tax Band C. Please confirm the council tax details via Telford and Wrekin Council on or visit
Viewings - Strictly by appointment with the selling agent. Halls Telford Office: . Email: .
Possession And Tenure - Freehold with vacant possession on completion.
Similar Properties
Like this property? Maybe you'll like these ones close by too.