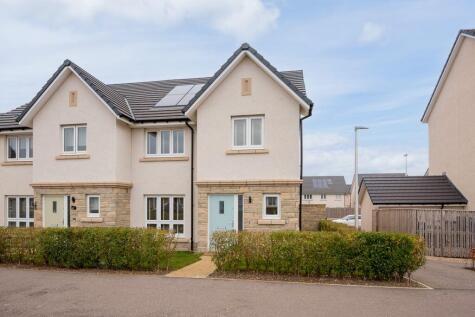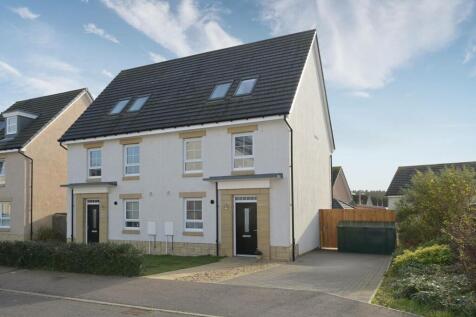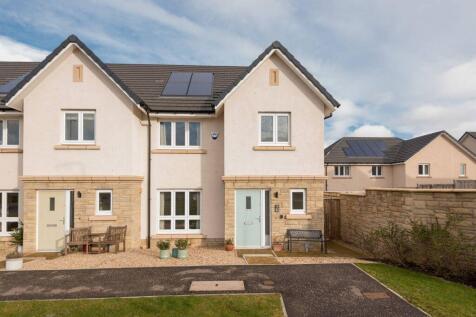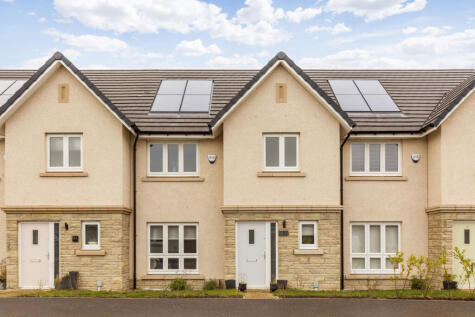This property was removed from Dealsourcr.
3 Bed Terraced House, Single Let, Haddington, EH41 4HY, £289,000
15 Dovecote way, Haddington, EH41 4HY - 6 months ago
Under Offer
BTL
~92 m²
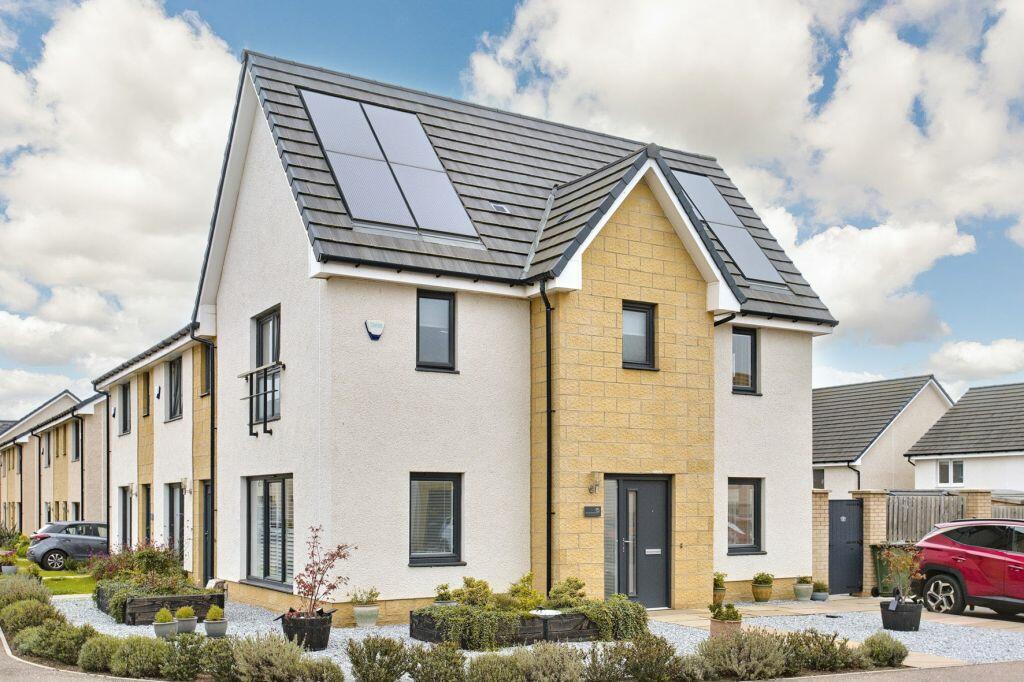
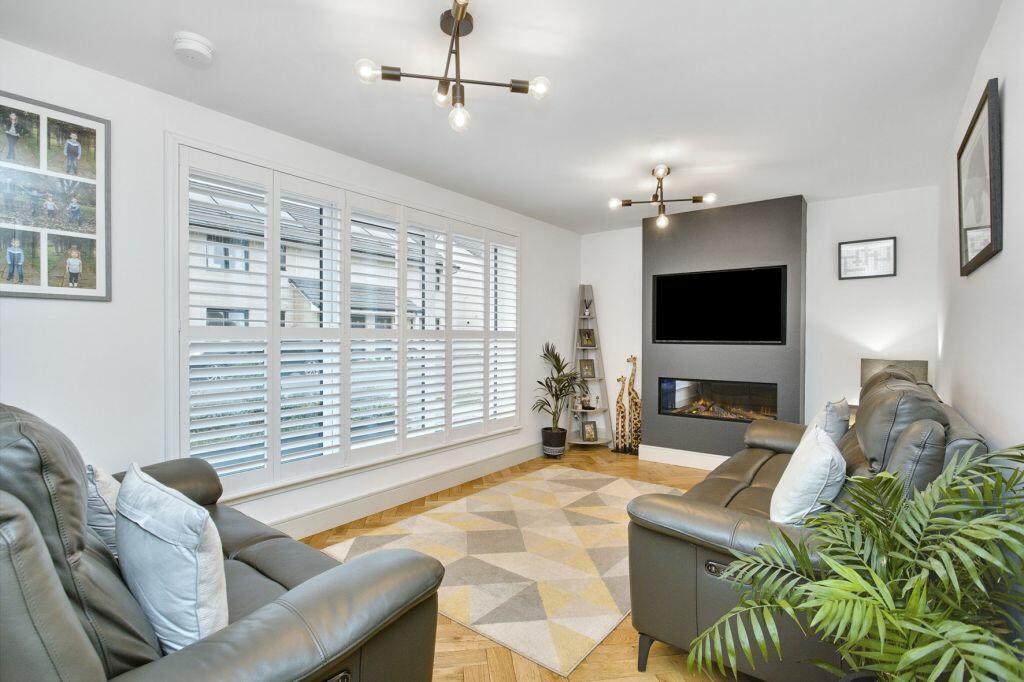
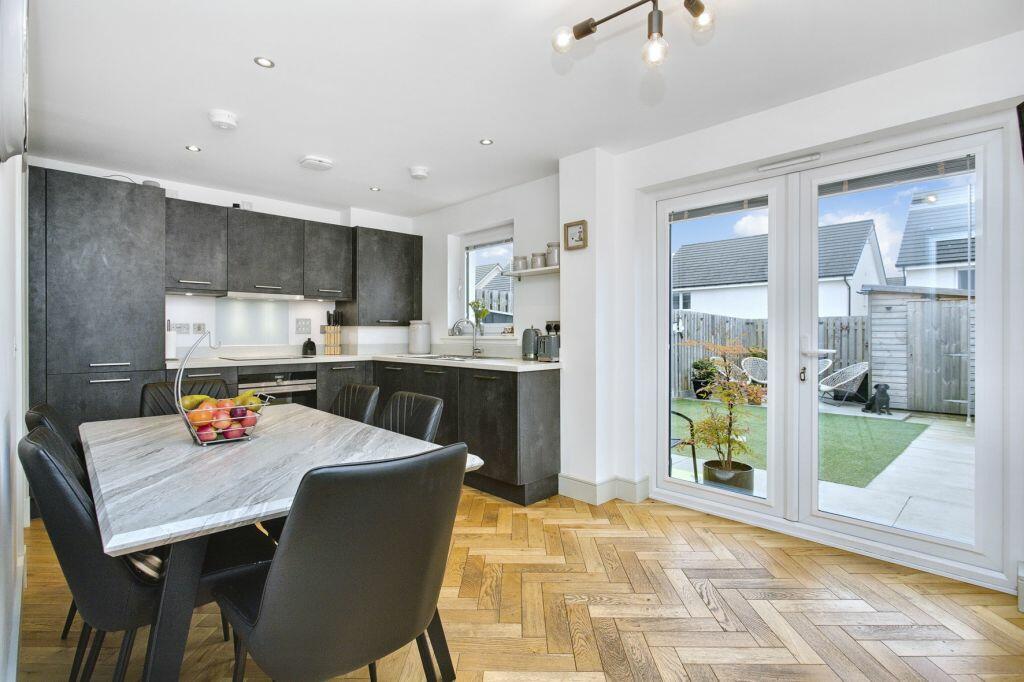
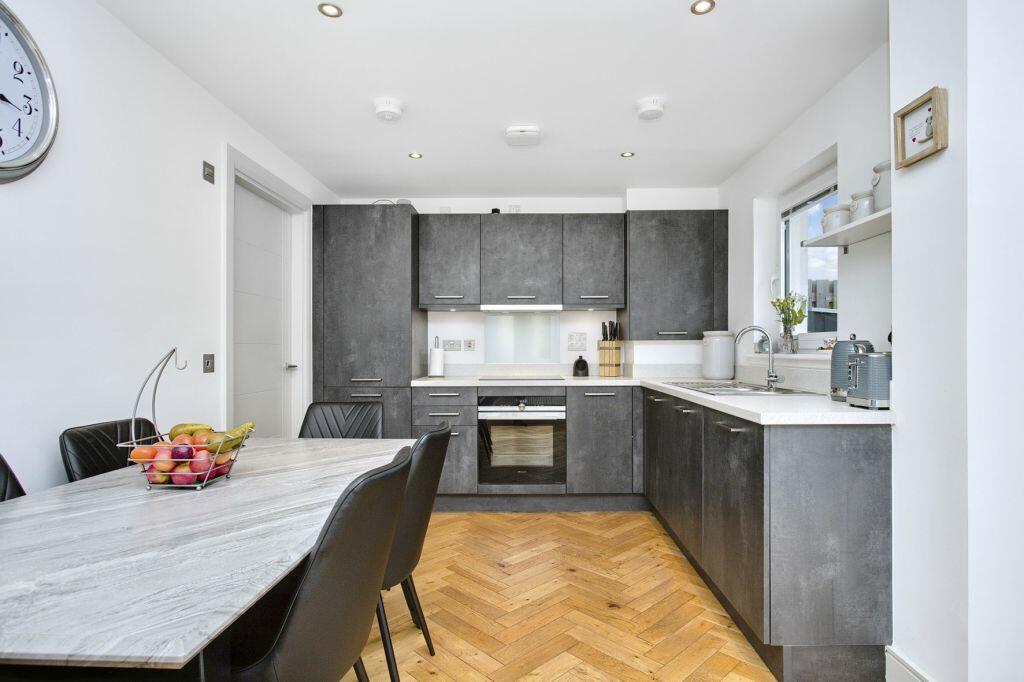
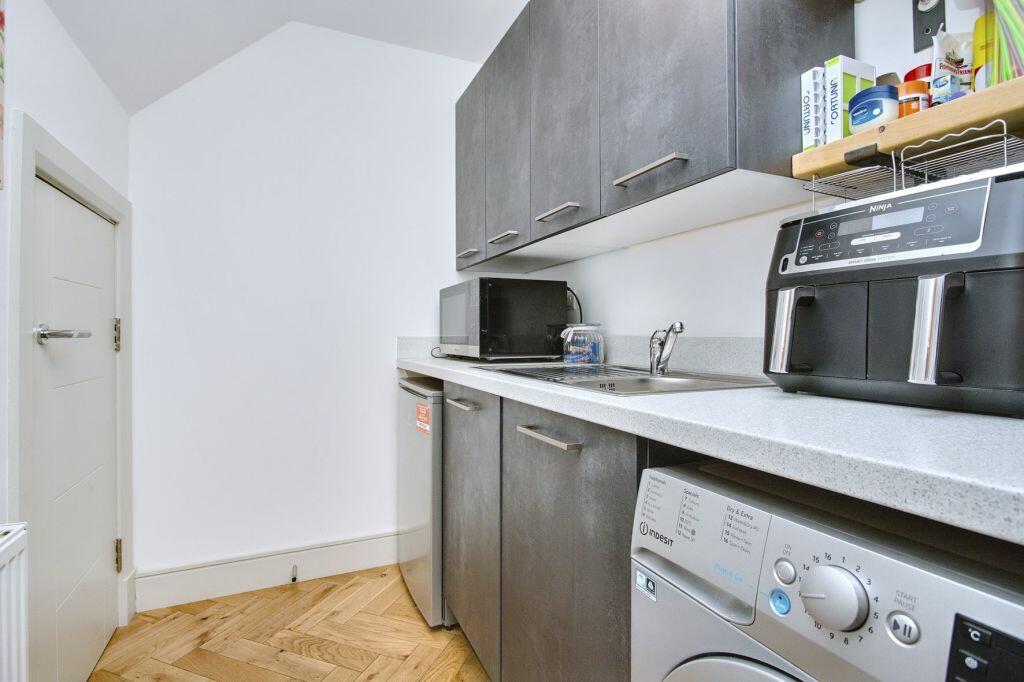
+8 photos
ValuationOvervalued
| Sold Prices | £157.5K - £310K |
| |
Square Metres | ~91.60 m² |
Value Estimate | £210,170 |
Cashflows
Cash In | |
Purchase Finance | Mortgage |
Deposit (25%) | £72,250 |
Stamp Duty & Legal Fees | £17,600 |
Total Cash In | £89,850 |
| |
Cash Out | |
Rent Range | £775 - £4,000 |
Rent Estimate | £819 |
Running Costs/mo | £1,087 |
Cashflow/mo | £-268 |
Cashflow/yr | £-3,215 |
Gross Yield | 3% |
Local Sold Prices
12 sold prices from £157.5K to £310K, average is £207K.
Local Rents
20 rents from £775/mo to £4K/mo, average is £1.2K/mo.
Local Area Statistics
| |
Rental growth (12m) | +1% |
Sales demand | Seller's market |
Capital growth (5yrs) | +15% |
Property History
Price changed to £289,000
October 23, 2024
Listed for £285,000
September 29, 2024
Floor Plans
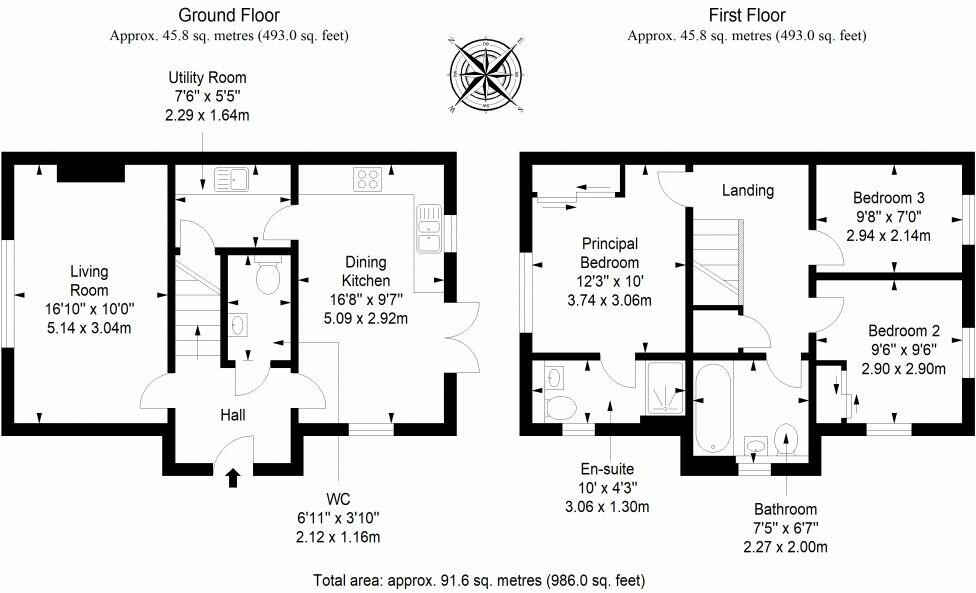
Description
Similar Properties
Like this property? Maybe you'll like these ones close by too.
Under Offer
3 Bed House, Single Let, Haddington, EH41 3FJ
£340,000
2 views • 3 months ago • 93 m²
3 Bed House, Single Let, Haddington, EH41 4FD
£340,000
2 views • 3 months ago • 93 m²
3 Bed House, Single Let, Haddington, EH41 3FQ
£325,000
1 views • 2 months ago • 93 m²
3 Bed House, Single Let, Haddington, EH41 3FJ
£325,000
3 views • 2 months ago • 93 m²
