3 Bed Detached House, Planning Permission, Newport, NP10 9HN, £360,000
Bala Drive, Rogerstone, NP10 9HN - 7 months ago
Sold STC
Planning
~93 m²
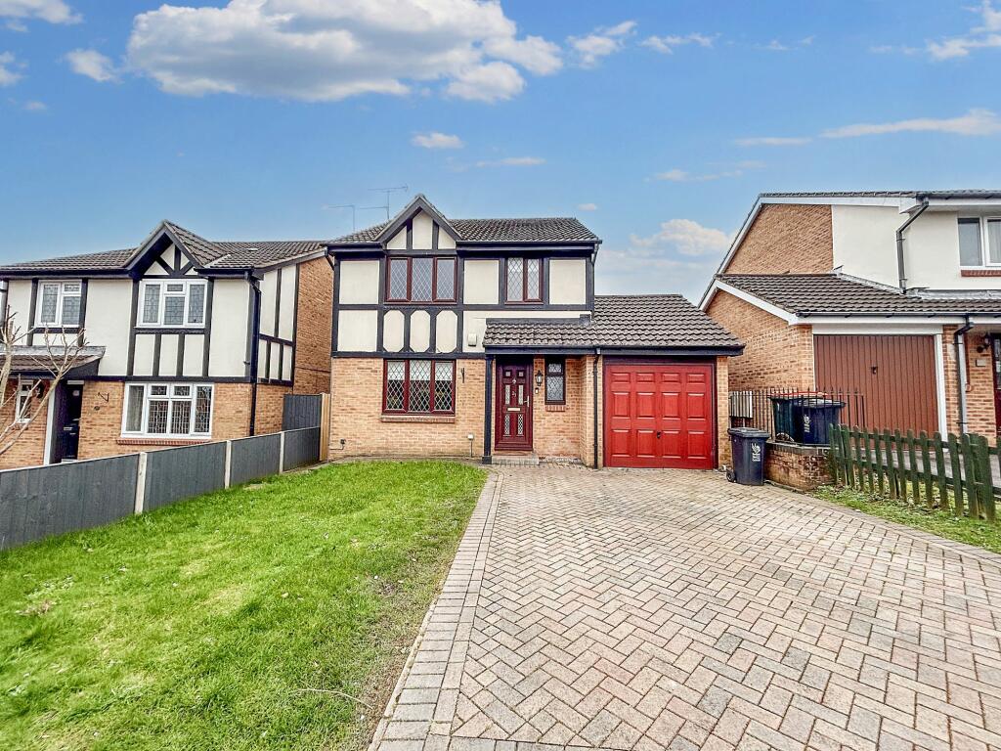
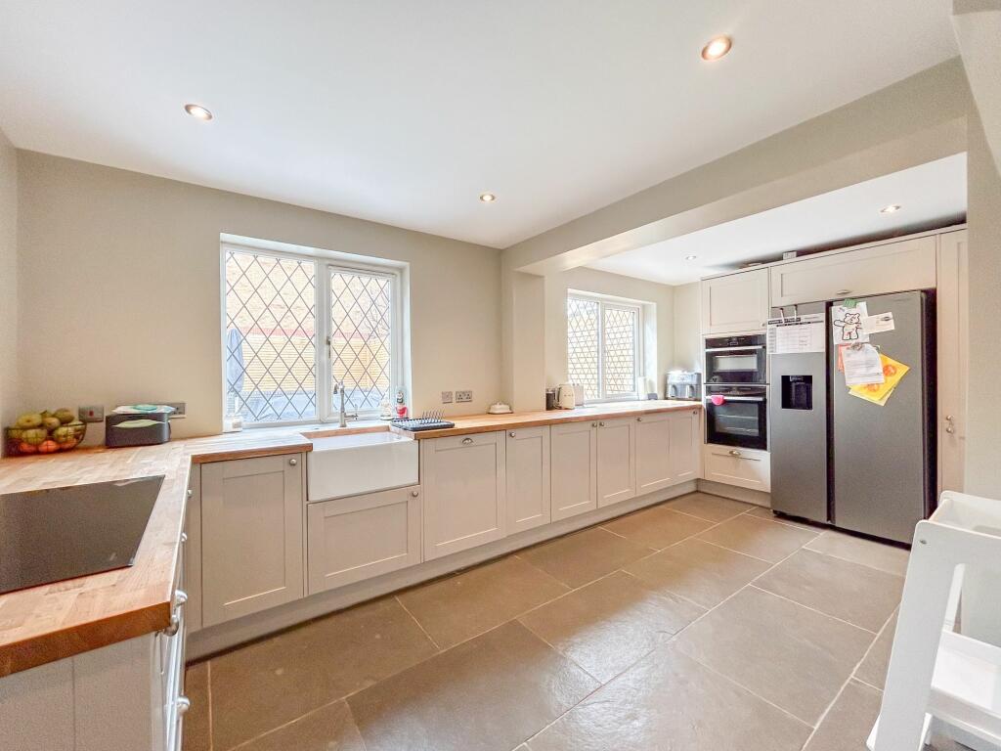
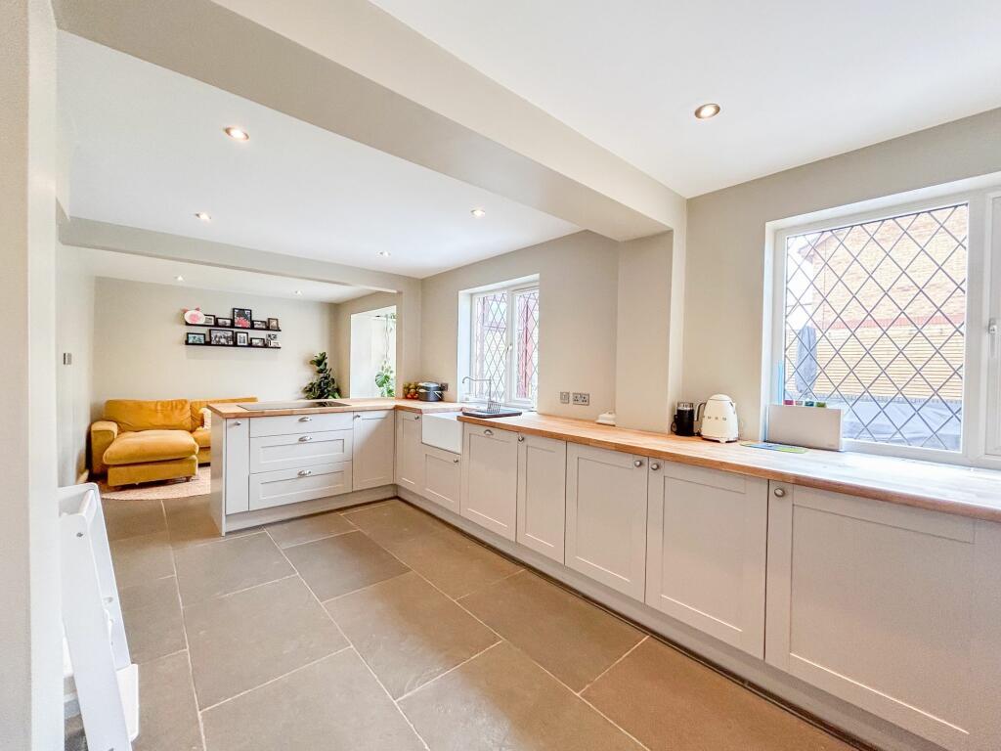
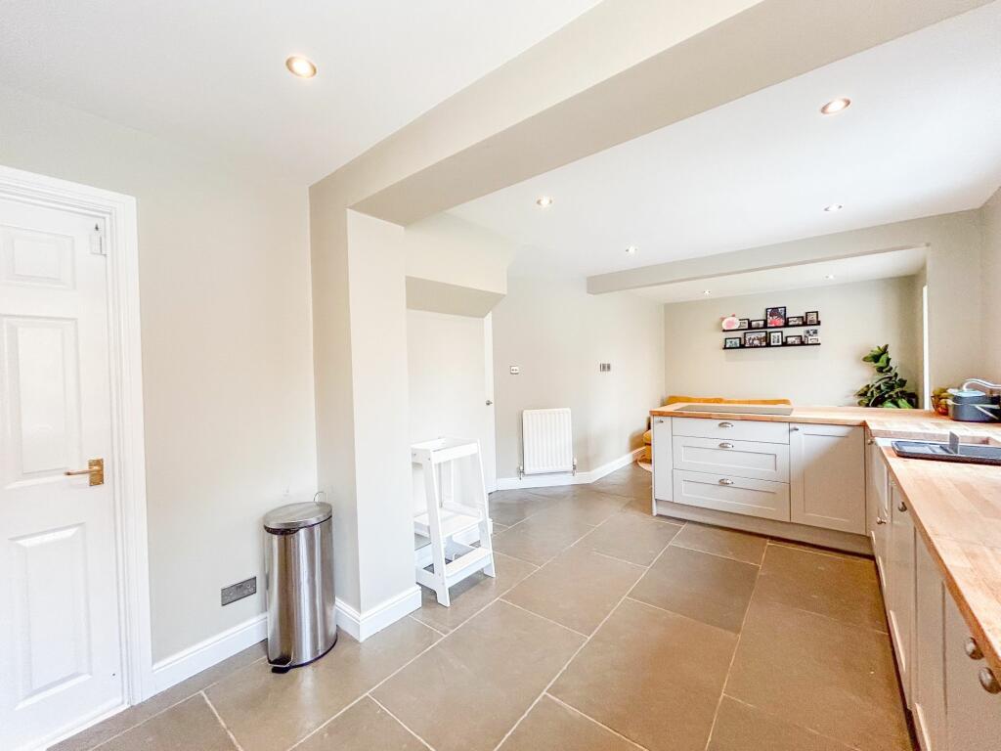
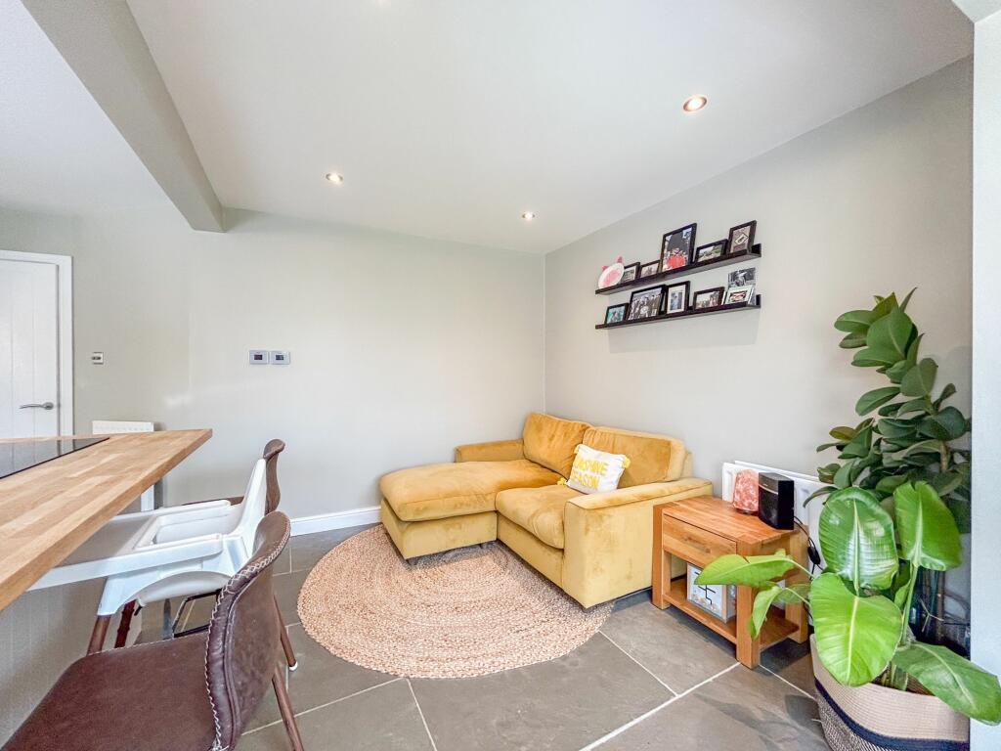
+19 photos
ValuationOvervalued
Investment Opportunity
Property History
Listed for £360,000
September 28, 2024
Sold for £270,000
2019
Sold for £20,950
1995
Floor Plans
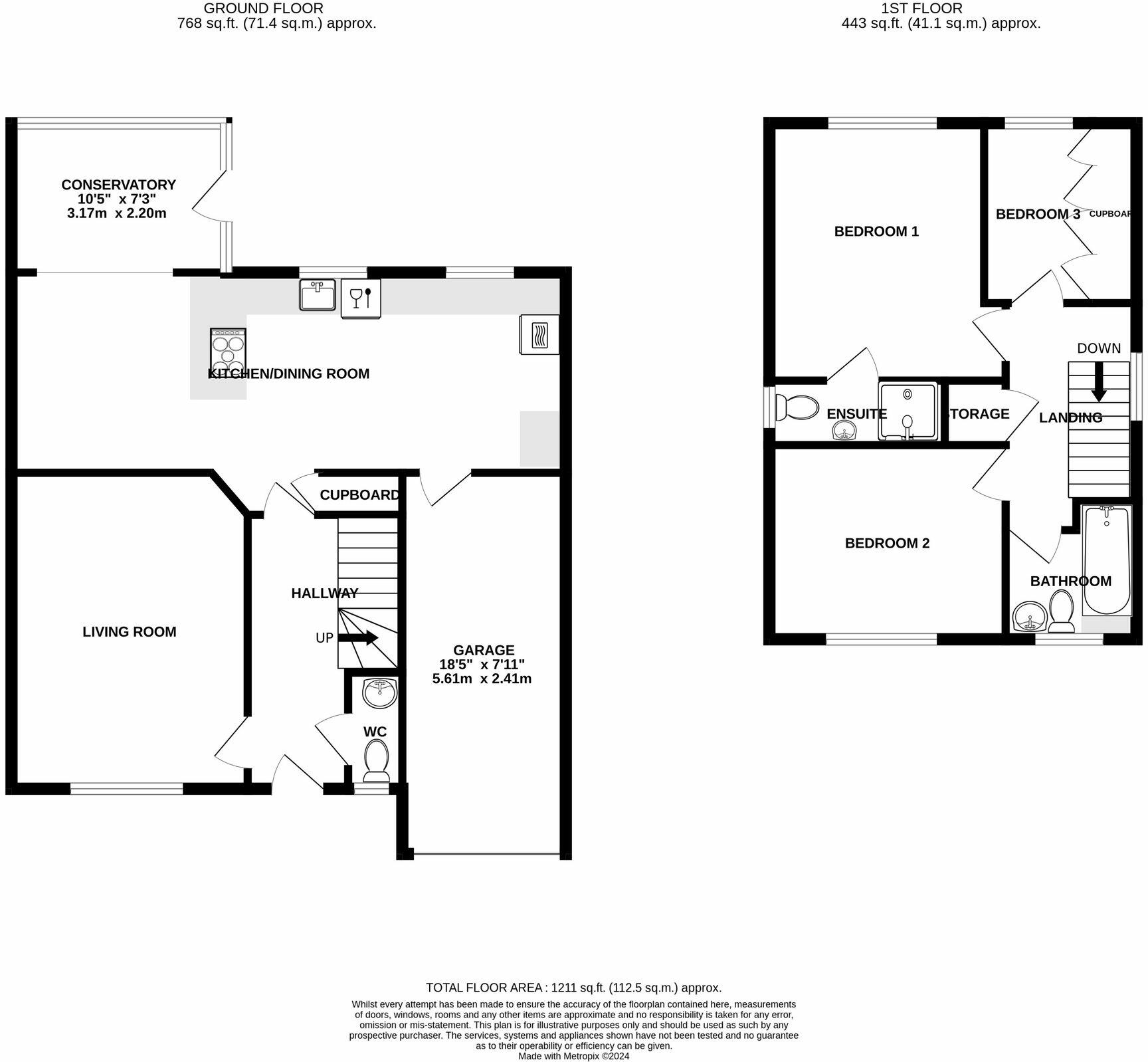
Description
Similar Properties
Like this property? Maybe you'll like these ones close by too.