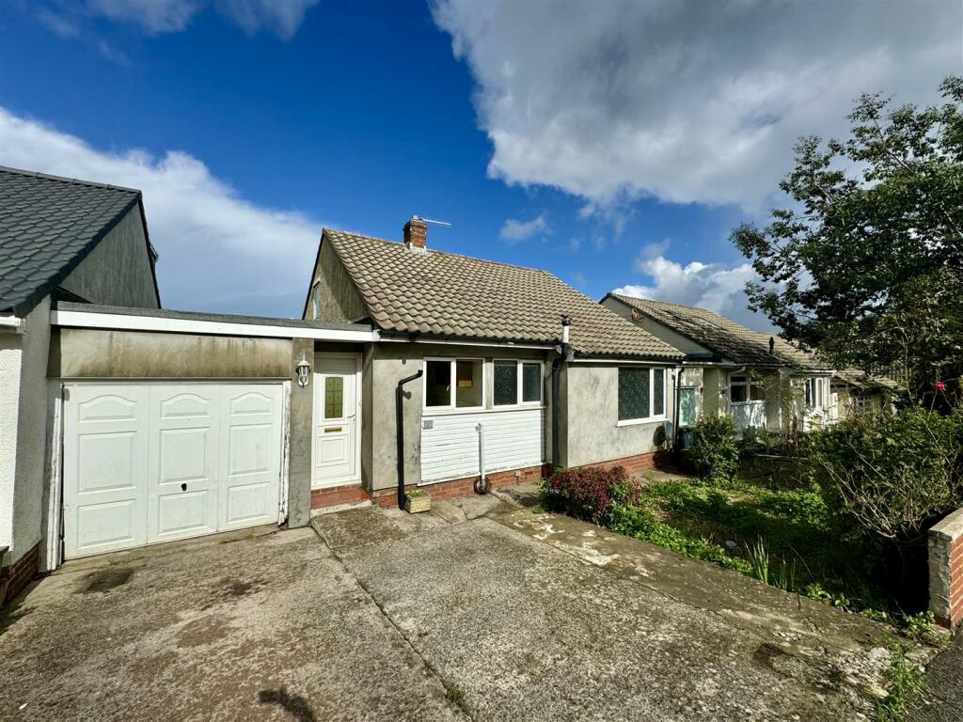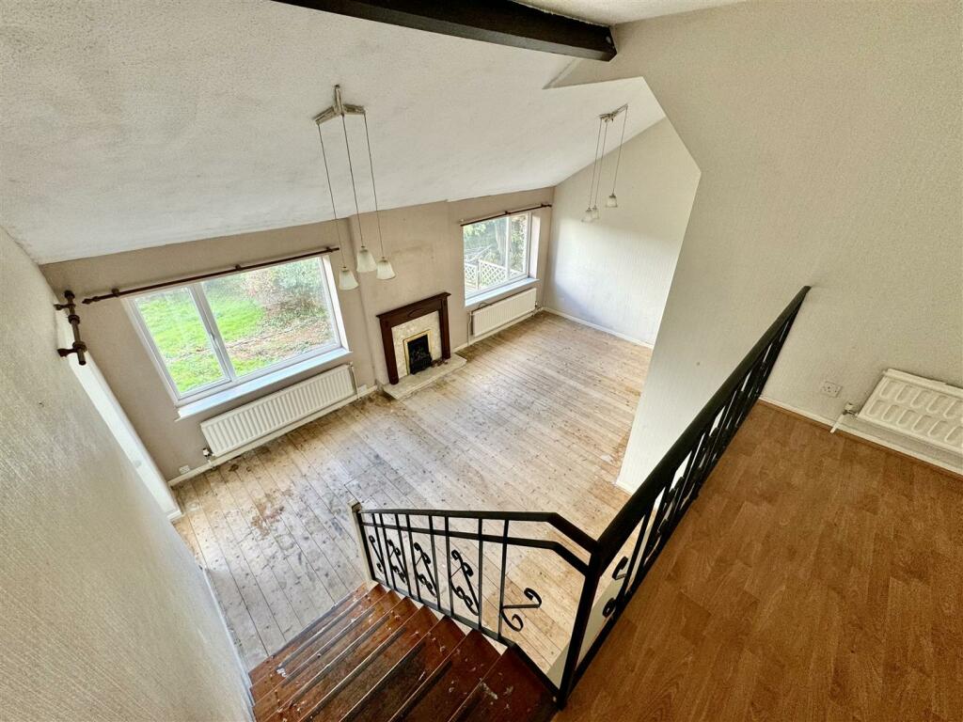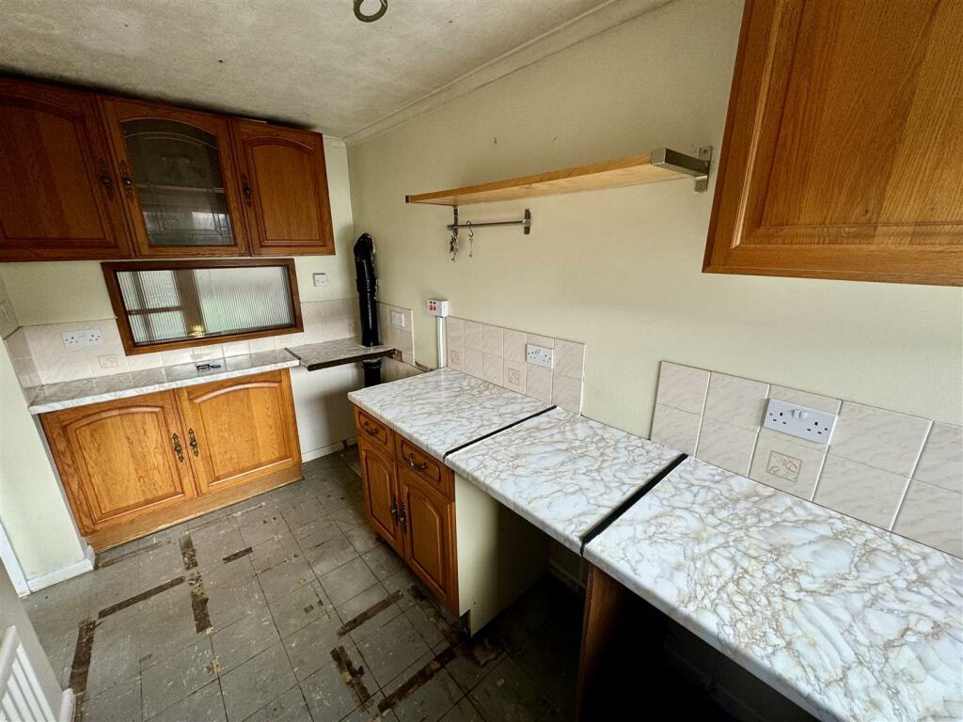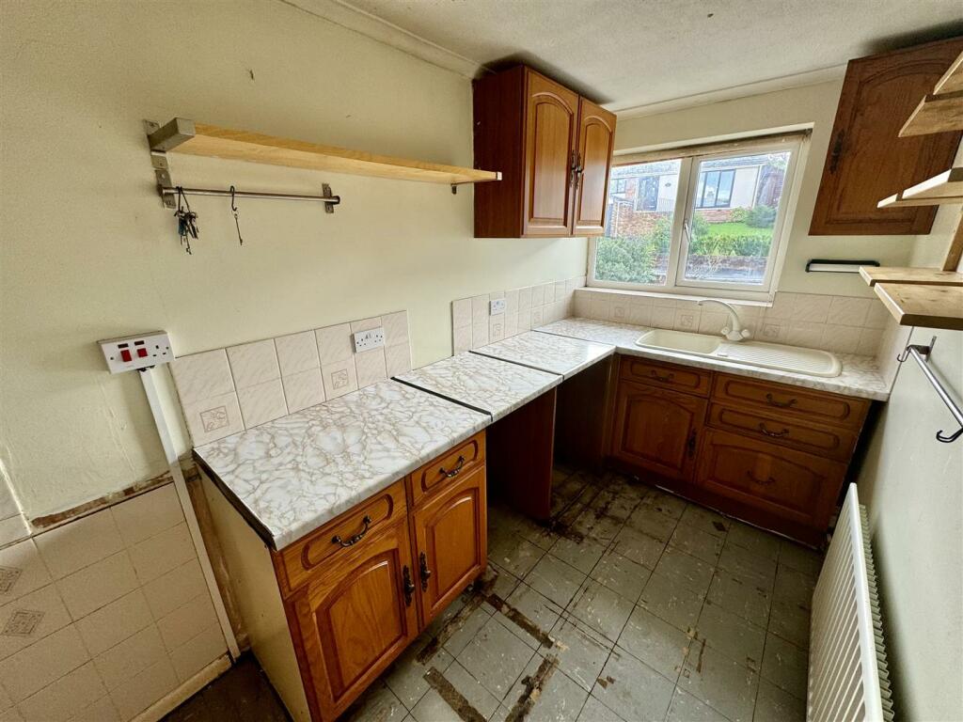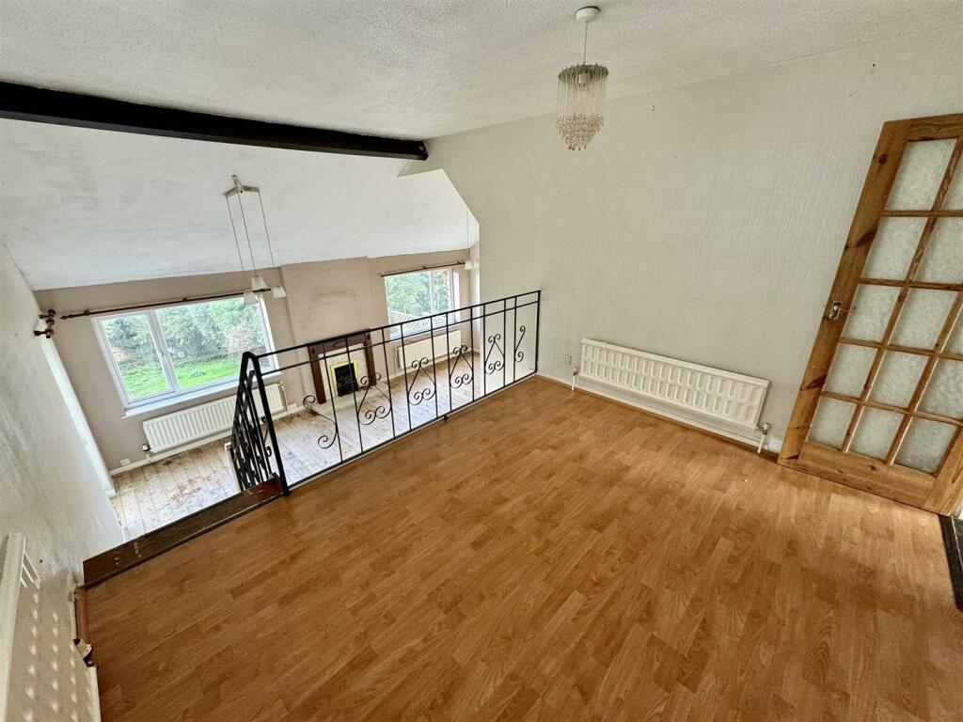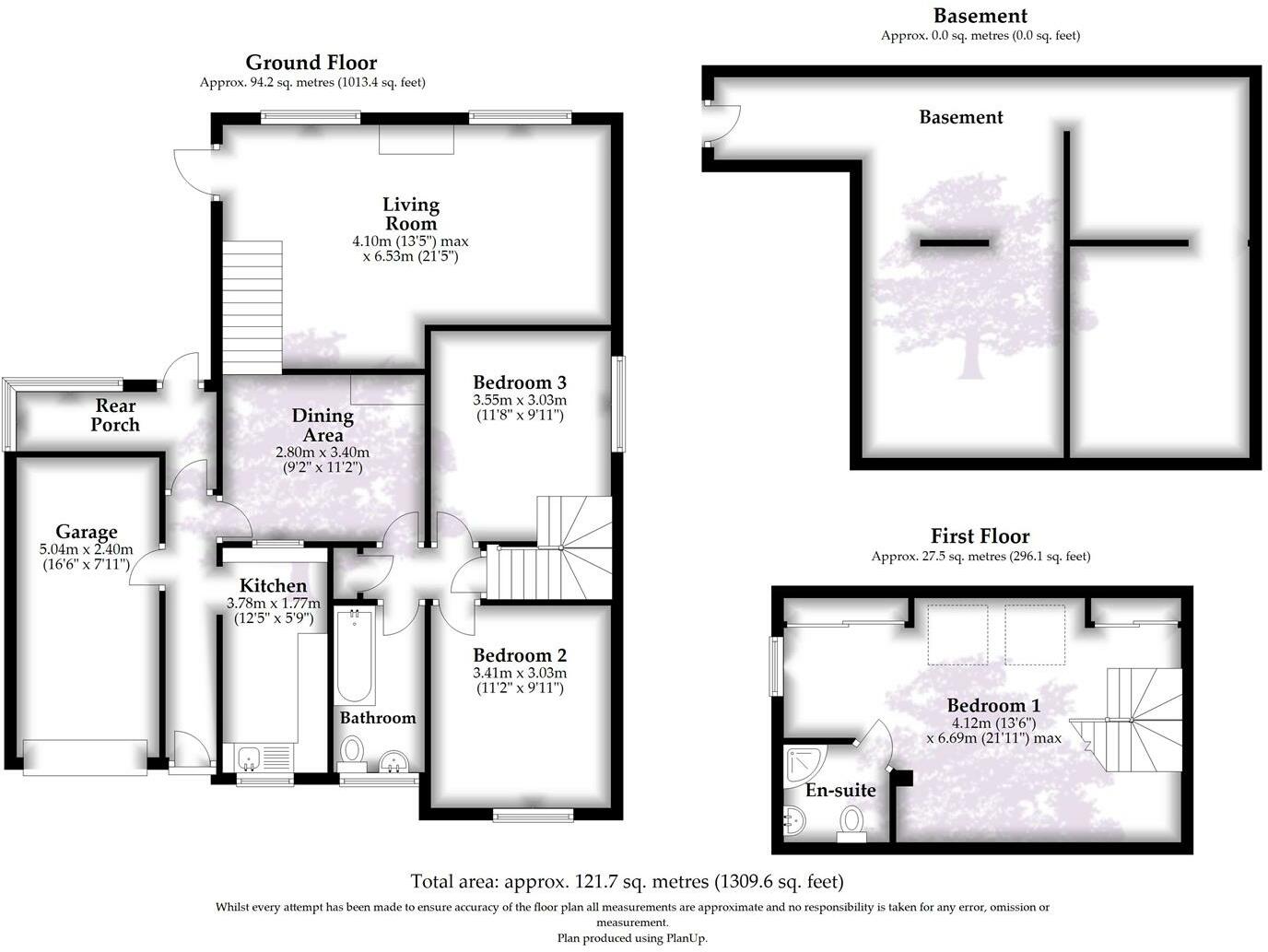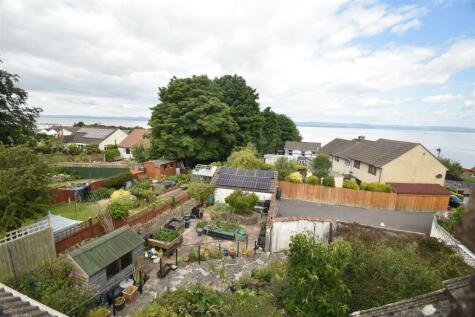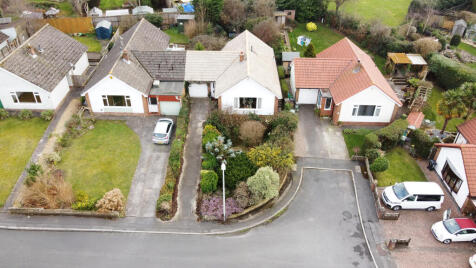- Split-Level Attached Family Home +
- Three Double Bedrooms +
- In Need Of Modernisation +
- Generous Rear Garden +
- Quiet Cul-De-Sac Position +
- Versatile Living Accommodation +
- Garage & Driveway +
- Estuary & Welsh Hill Views +
- Further Potential To Extend +
- Viewing Highly Advised +
Located towards the end of a peaceful cul-de-sac, this versatile attached three-bedroom family home presents a rare opportunity for discerning buyers seeking a property with potential for modernisation.
As you approach the property, you’re greeted by a tranquil setting, characterised by quiet surroundings that make it ideal for families or anyone looking to escape the hustle and bustle of daily life. The location is particularly appealing, offering easy access to local amenities and schools while maintaining a sense of privacy and community.
Upon entering the home, you’ll find a spacious layout that beckons for a creative touch. The spacious split-level living/dining room area is bathed in natural light, thanks to large windows that not only provide a welcoming atmosphere but also frame views of the garden. The current design offers a blank slate, allowing you to reimagine the space according to your personal style and needs. Whether you envision a contemporary open-plan kitchen/dining room area or prefer to maintain a more traditional layout, the possibilities are endless.
Two double bedrooms and a family bathroom are located on the entrance level with a staircase rising up to the first floor where the spacious master bedroom with an en-suite shower room can be located.
The undercroft space beneath the house presents an exciting opportunity to expand the living accommodation and enhance the property's value. With the potential to create staircase access from the side of the house, this basement area can be transformed into a versatile living space, ideal for a home office, guest suite, or even a recreational area. Its generous size and proximity to the main living areas offer endless possibilities for customisation, allowing you to design a unique space that meets your family's needs. This additional living area not only maximises the property's footprint but also provides a potential rental opportunity or a private retreat, making it a valuable investment for any homeowner.
The generous rear garden is also a blank canvass, perfectly sized for relaxation and entertainment, offering a sense of privacy that feels like a retreat from the outside world. Bordered by lush greenery, it backs onto a woodland, creating a picturesque backdrop. A patio stretches along the rear elevation of the home, providing an ideal spot for al fresco dining or morning coffee while soaking in the peaceful views. The combination of open space and natural surroundings invites both leisure and outdoor activities, making it a perfect haven for those seeking tranquillity. A garage and driveway provides off-road parking for at least two vehicles.
Denny View is located within close proximity to Portishead's traditional High Street, popular Lake Grounds and benefits from superb walks along the coastal path and fields which are close to hand. The area is also served by The Windmill, one of Portishead's most renowned public houses. High Down Junior & Infant Schools are located a mere 10 minute walk making this home a popular choice for the family buyer.
Goodman & Lilley anticipate a good degree of interest due to its location and the potential on offer. Call us today on and talk with one of our property professionals to arrange an internal inspection.
Useful Information - M5 (J19) 3 miles, M4 (J20) 11 miles, Bristol Parkway 14 miles, Bristol Temple Meads 10.5 miles, Bristol Airport 12 miles (distances approximate)
Tenure: Freehold
Local Authority: North Somerset Council Tel:
Council Tax Band: E
Services: All mains services connected
The Property Is Sold With Vacant Possession -
