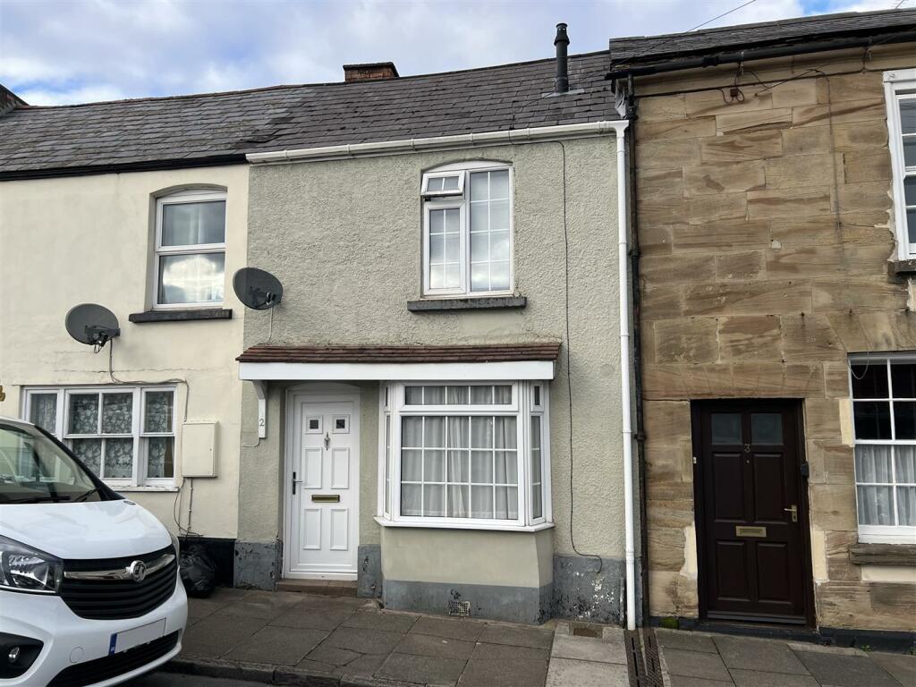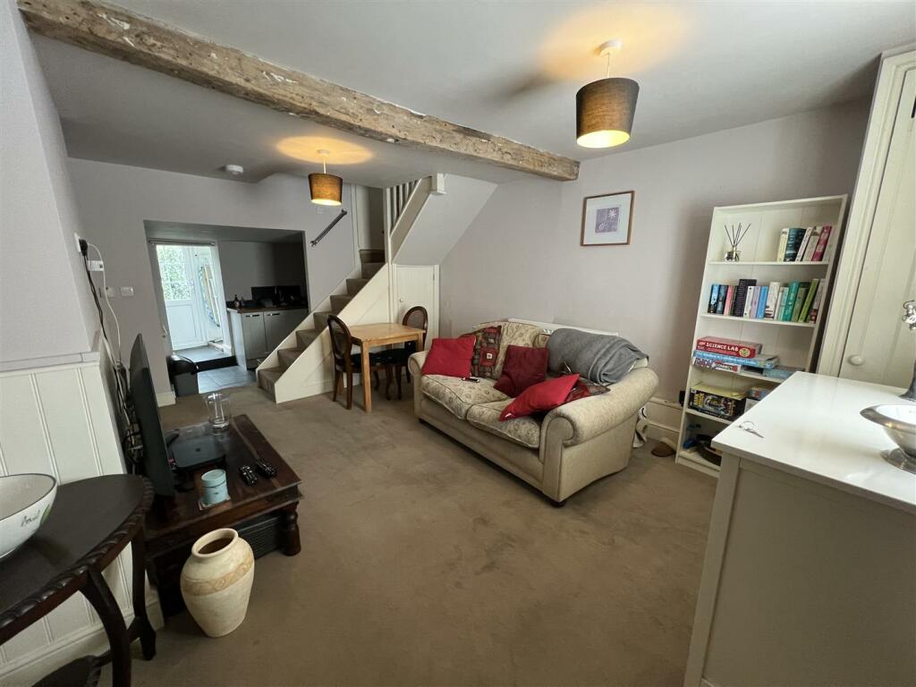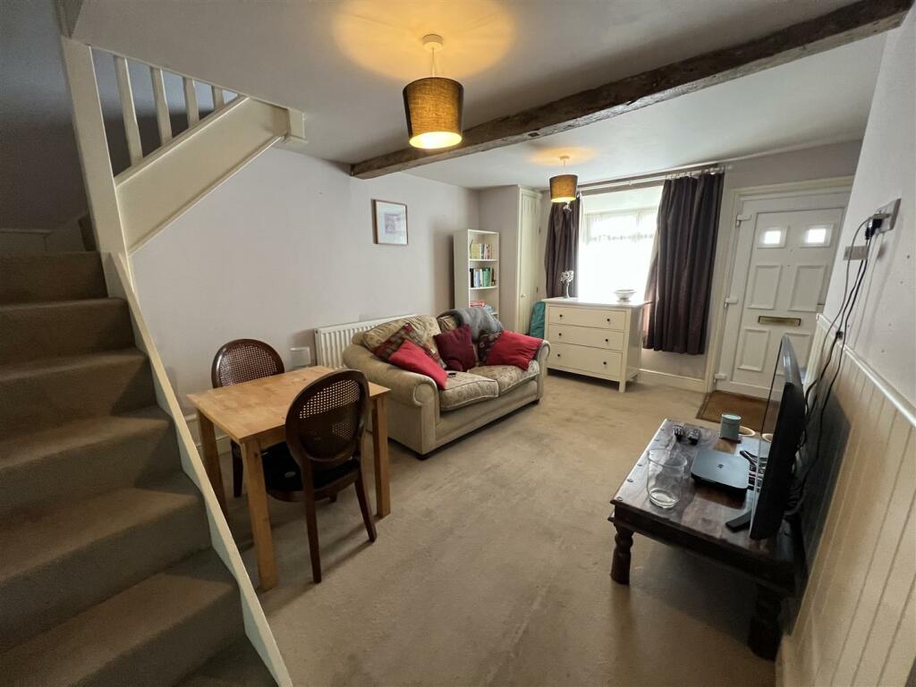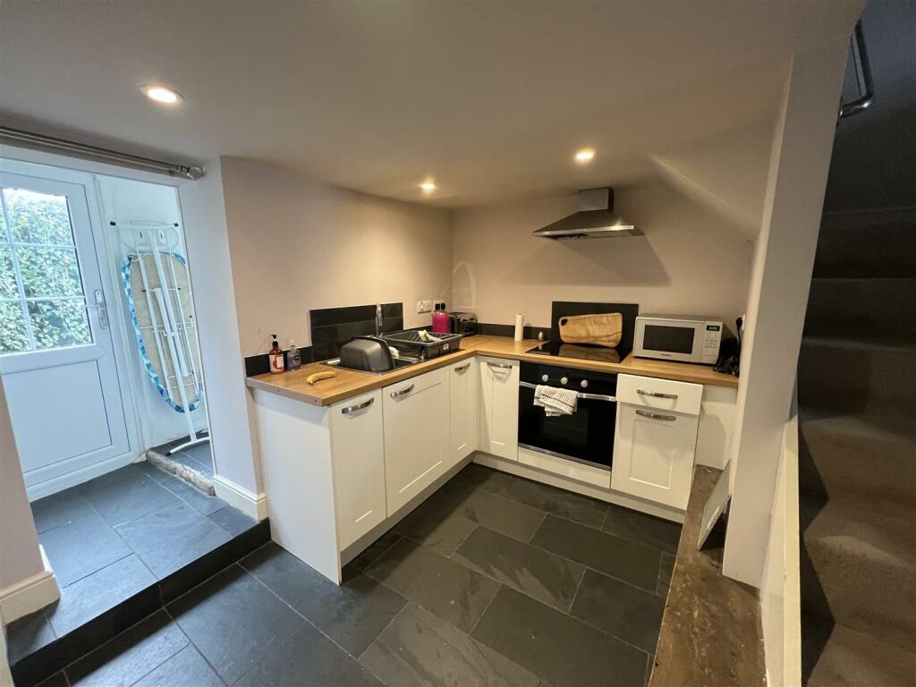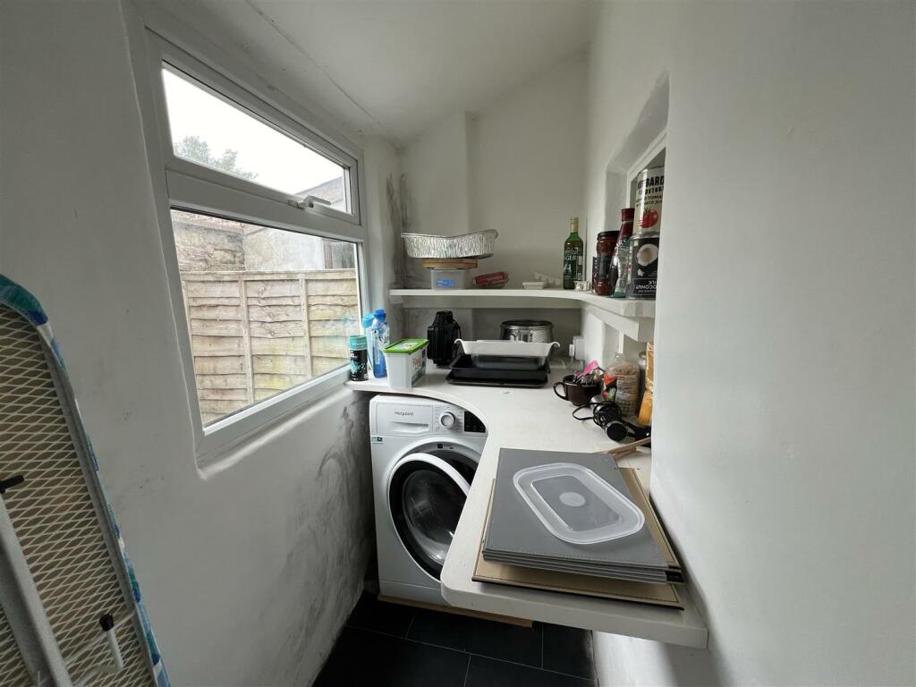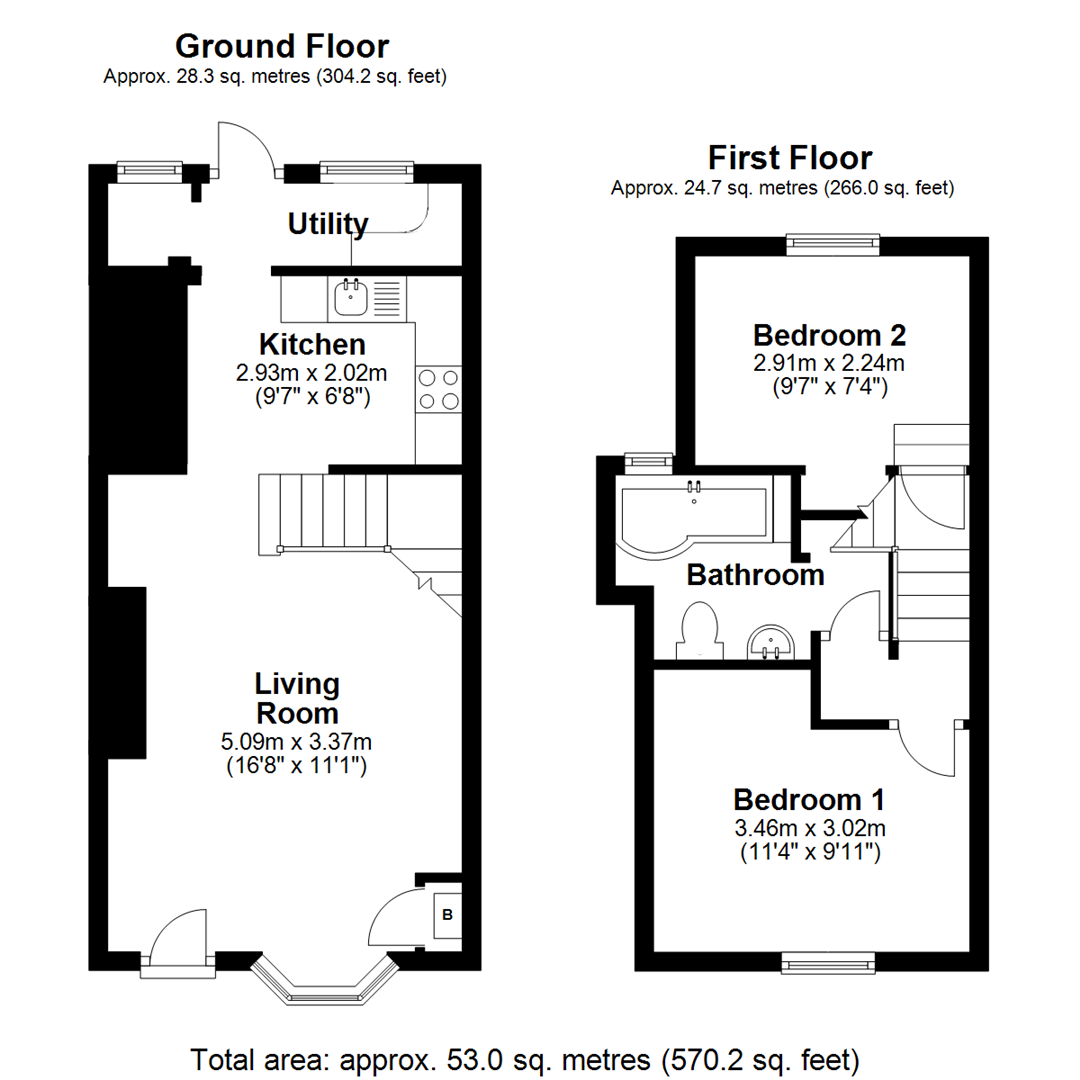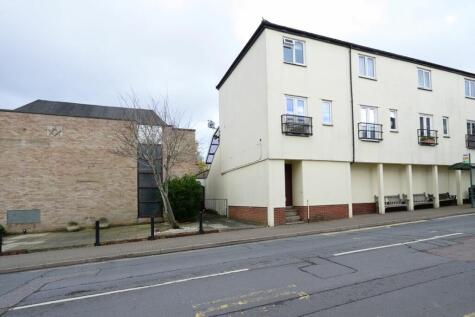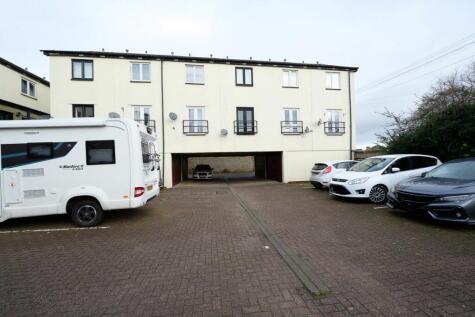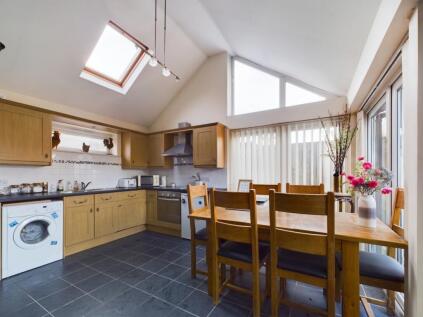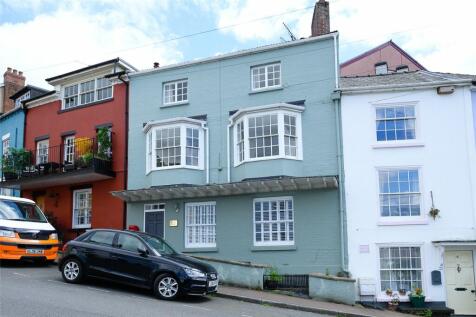- Period Town house +
- Appealing Living Room +
- Two Bedrooms +
- Small Rear Courtyard +
- Character Features +
A period town house situated just a few hundred yards from the centre of the market town of Ross on Wye. The property is in good condition throughout and includes a characterful living room, modern kitchen, utility room, two bedrooms and a bathroom, all of which benefits from gas fired heating and PVCu double glazing. To the rear of the property is a small but useful enclosed courtyard.
Living Room - 5.09m x 3.37m (16'8" x 11'1") - UPVC double glazed bay window to front, corner cupboard housing gas boiler, double radiator, power points, half height timber panelling to walls, central heating thermostat, exposed beams, light, stairs to first floor with under-stairs storage cupboard, opening to:
Kitchen - 2.02m x 2.93m (6'8" x 9'7") - Fitted with a matching range of base units with worktop space over, stainless steel sink unit, electric oven, four ring electric hob, extractor hood, radiator, tiled floor, opening to:
Utility - 0.89m x 2.78m (2'11" x 9'1") - With worktop space, plumbing for washing machine, uPVC double glazed window to rear, tiled floor, power points, light, uPVC double glazed door to rear yard, opening to:
Storage Cupboard - UPVC frosted double glazed window to rear.
From the staircase half landing door to:
Bedroom 2 - 2.24m x 2.91m (7'4" x 9'7") - UPVC double glazed window to rear, double radiator, power points, light, recessed storage shelves.
Landing - Doors to:
Bedroom 1 - 3.02m x 3.46m (9'11" x 11'4") - UPVC double glazed window to front, double radiator, power points, light, exposed beam, access to roof space.
Bathroom - Panelled bath with shower over and glass screen, pedestal wash hand basin, low-level WC, heated chrome towel rail, extractor fan, window to rear, tiled floor, opening to recessed storage shelves.
Outside - To the rear of the property is a small enclosed paved courtyard.
Independent Financial Advice - We are able to arrange a no obligation introduction to a mortgage advisor who specialises in various areas of financial planning, including mortgages.
Local Authority & Charges - Herefordshire Council, . Band B, £1,862.97 (2024/25)
Money Laundering Regulations - To comply with money laundering regulations, prospective purchasers will be asked to produce photographic identification documentation at the time of making an offer. We ask for your cooperation in order that there is no delay in agreeing the sale.
N.B. - These particulars do not constitute part or all of an offer or contract. All information contained within these particulars is given in good faith but should not be relied upon as being a statement or representation of fact. While we endeavour to make our sales particulars fair, accurate and reliable, they are only a general guide to the property and, accordingly, if there is any point which is of particular importance to you, please contact the office and we will be pleased to check the position for you, especially if you are contemplating travelling some distance to view the property. None of the services or appliances mentioned in this brochure have been tested. We would recommend that prospective purchasers satisfy themselves as to their condition, efficiency and suitability before finalising their offer to purchase. All measurements are approximate and as such should be considered incorrect. Potential buyers are advised to recheck the measurements before committing to any expense. Any movable contents, fixtures and fittings, (whether wired or not) referred to in these property particulars (including any shown in the photographs) are, unless the particulars say otherwise, excluded from the sale. It should not be assumed that the property has all necessary planning, building regulation or other consents and these matters must be verified by an intending purchaser. Trivett Hicks has not sought to verify the legal title of the property and the buyers must obtain verification from their solicitor. All statements contained in these particulars as to this property are made without responsibility on the part of Trivett Hicks, or the vendors or lessors.
Tenure - Freehold
Services - Mains electricity, gas, water and drainage are understood to be connected to this property.
Viewing Arrangements - Strictly by arrangement with the Selling Agents, Trivett Hicks, 53 Broad Street, Ross-on-Wye. Tel: .
