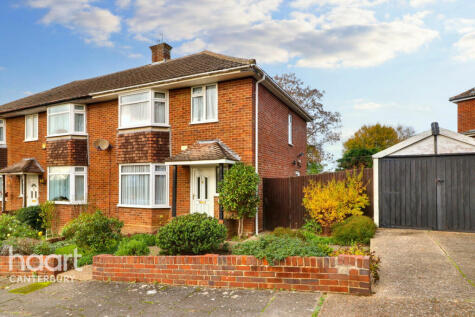3 Bed Terraced House, Planning Permission, Canterbury, CT1 1DZ, £250,000
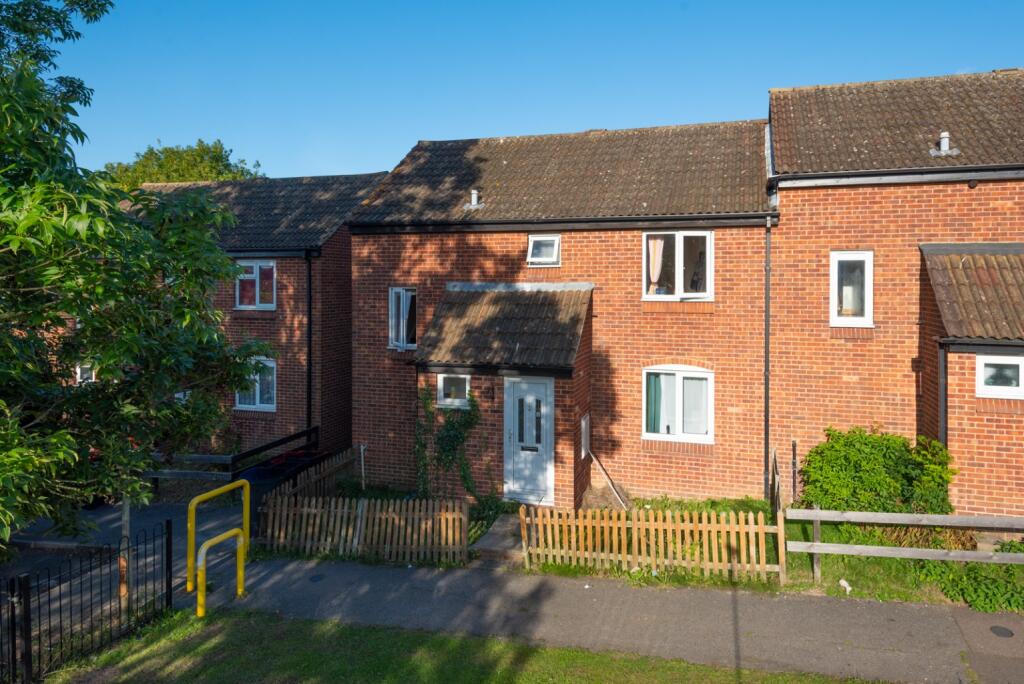
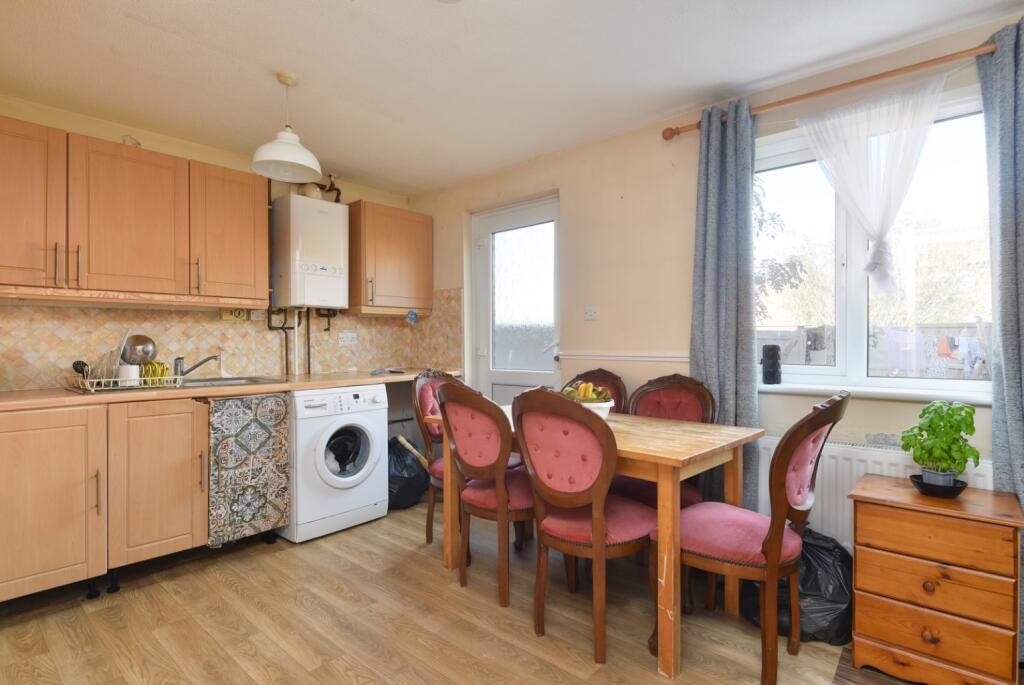
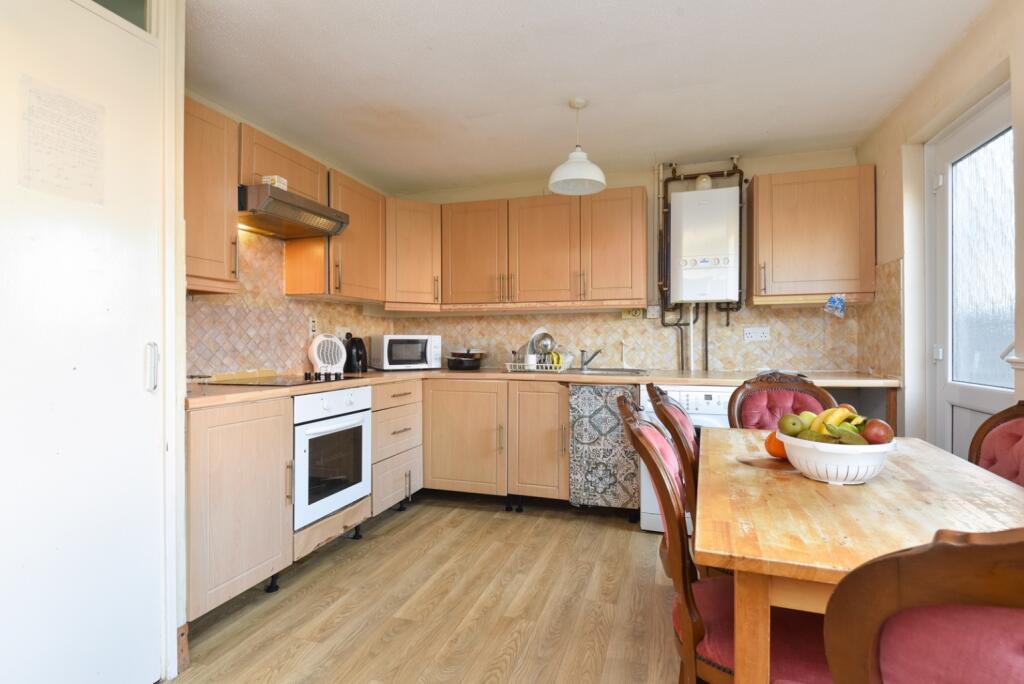
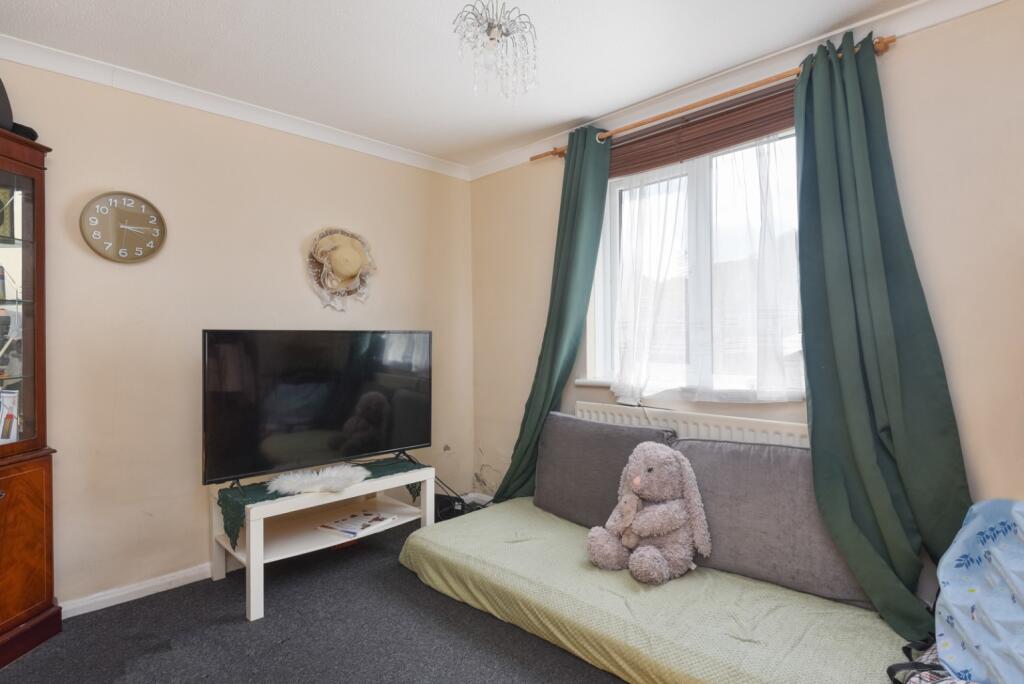
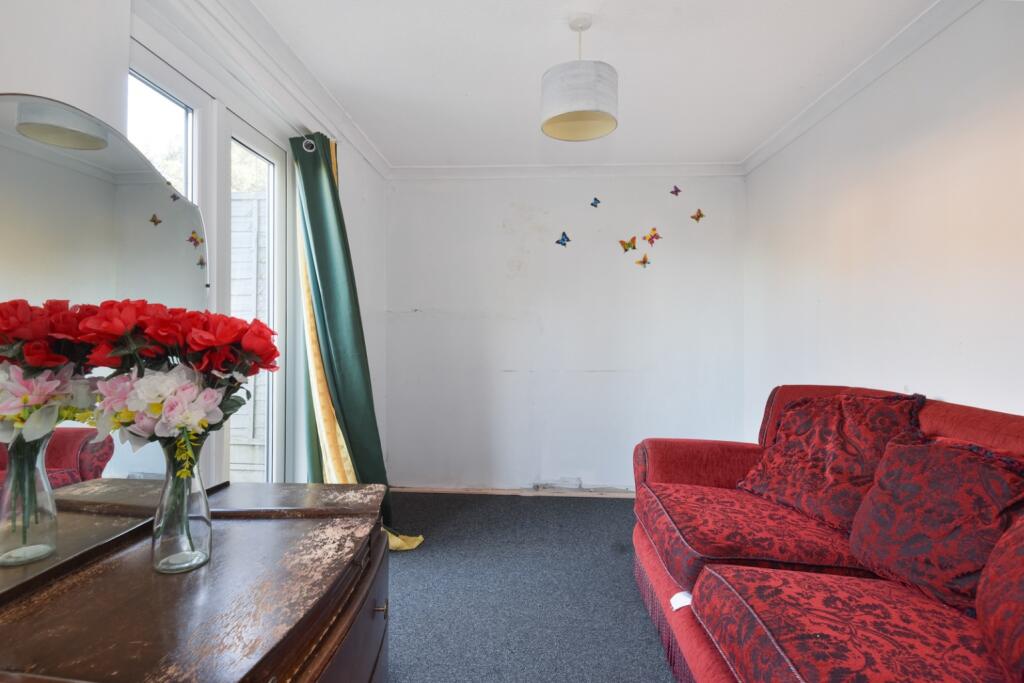
ValuationUndervalued
| Sold Prices | £192.5K - £520K |
| Sold Prices/m² | £2.4K/m² - £6K/m² |
| |
Square Metres | ~93 m² |
| Price/m² | £2.7K/m² |
Value Estimate | £305,746£305,746 |
| BMV | 22% |
Investment Opportunity
Cash In | |
Purchase Finance | Bridging LoanBridging Loan |
Deposit (25%) | £62,500£62,500 |
Stamp Duty & Legal Fees | £16,200£16,200 |
Refurb Costs | £41,216£41,216 |
Total Cash In | £123,009£123,009 |
| |
Cash Out | |
Monetisation | FlipRefinance & RentRefinance & Rent |
Rent Range | £420 - £3,000£420 - £3,000 |
Rent Estimate | £734 |
Running Costs/mo | £948£948 |
Cashflow/mo | £-214£-214 |
Cashflow/yr | £-2,569£-2,569 |
Gross Yield | 4%4% |
Local Sold Prices
50 sold prices from £192.5K to £520K, average is £265K. £2.4K/m² to £6K/m², average is £3.3K/m².
| Price | Date | Distance | Address | Price/m² | m² | Beds | Type | |
| £265K | 03/23 | 0.1 mi | 15, Forrester Close, Canterbury, Kent CT1 1DY | £3,077 | 86 | 3 | Terraced House | |
| £232.5K | 05/23 | 0.16 mi | 12, South Street, Canterbury, Kent CT1 1EA | £4,387 | 53 | 3 | Semi-Detached House | |
| £235K | 11/21 | 0.19 mi | 8, Conrad Avenue, Canterbury, Kent CT1 1EF | - | - | 3 | Semi-Detached House | |
| £250K | 12/20 | 0.21 mi | 77, Reed Avenue, Canterbury, Kent CT1 1EJ | £2,907 | 86 | 3 | Semi-Detached House | |
| £265K | 03/21 | 0.21 mi | 14, Riverdale Road, Canterbury, Kent CT1 1DH | £2,819 | 94 | 3 | Terraced House | |
| £265K | 03/23 | 0.23 mi | 1, Metcalfe Mews, Canterbury, Kent CT1 1JD | £2,921 | 91 | 3 | Detached House | |
| £270K | 03/21 | 0.27 mi | 9, Dickens Avenue, Canterbury, Kent CT1 1EQ | £2,755 | 98 | 3 | Semi-Detached House | |
| £307K | 12/22 | 0.29 mi | 22, Glenside Avenue, Canterbury, Kent CT1 1DB | - | - | 3 | Terraced House | |
| £205K | 01/23 | 0.3 mi | 20, Glenside Avenue, Canterbury, Kent CT1 1DB | £2,628 | 78 | 3 | Terraced House | |
| £205K | 03/21 | 0.3 mi | 17, Glenside Avenue, Canterbury, Kent CT1 1DB | £2,662 | 77 | 3 | Terraced House | |
| £280K | 05/23 | 0.3 mi | 3, Glenside Avenue, Canterbury, Kent CT1 1DB | - | - | 3 | Terraced House | |
| £270K | 01/23 | 0.33 mi | 102, Tennyson Avenue, Canterbury, Kent CT1 1ER | £3,293 | 82 | 3 | Terraced House | |
| £260K | 07/23 | 0.36 mi | 7, Clement Close, Canterbury, Kent CT1 1HW | - | - | 3 | Terraced House | |
| £410K | 03/21 | 0.41 mi | 2, Kings Park, Canterbury, Kent CT1 1QH | £4,659 | 88 | 3 | Detached House | |
| £237.5K | 12/20 | 0.41 mi | 12, Craddock Road, Canterbury, Kent CT1 1YP | £3,045 | 78 | 3 | Terraced House | |
| £268K | 05/21 | 0.41 mi | 4, Craddock Road, Canterbury, Kent CT1 1YP | £4,254 | 63 | 3 | Terraced House | |
| £250K | 08/23 | 0.41 mi | 13, Craddock Road, Canterbury, Kent CT1 1YP | £4,015 | 62 | 3 | Terraced House | |
| £192.5K | 11/20 | 0.45 mi | 21, Vauxhall Crescent, Canterbury, Kent CT1 1EY | £2,500 | 77 | 3 | Semi-Detached House | |
| £215K | 08/21 | 0.45 mi | 311, Sturry Road, Canterbury, Kent CT1 1HG | £2,400 | 90 | 3 | Semi-Detached House | |
| £385K | 10/22 | 0.47 mi | 52, St Martins Road, Canterbury, Kent CT1 1QP | - | - | 3 | Semi-Detached House | |
| £365K | 03/21 | 0.47 mi | 50, St Martins Road, Canterbury, Kent CT1 1QP | £4,148 | 88 | 3 | Semi-Detached House | |
| £272K | 11/20 | 0.47 mi | 110, Field Avenue, Canterbury, Kent CT1 1TR | £3,627 | 75 | 3 | Semi-Detached House | |
| £250K | 11/22 | 0.47 mi | 104, Field Avenue, Canterbury, Kent CT1 1TR | £3,289 | 76 | 3 | Semi-Detached House | |
| £310K | 01/23 | 0.47 mi | 112, Field Avenue, Canterbury, Kent CT1 1TR | £4,035 | 77 | 3 | Semi-Detached House | |
| £260K | 02/21 | 0.49 mi | 19, College Road, Canterbury, Kent CT1 1QX | £3,695 | 70 | 3 | Semi-Detached House | |
| £230K | 09/21 | 0.52 mi | 47, Edgar Road, Canterbury, Kent CT1 1NS | £3,286 | 70 | 3 | Terraced House | |
| £307.5K | 11/21 | 0.53 mi | 6, St Martins Road, Canterbury, Kent CT1 1QW | £2,993 | 103 | 3 | Terraced House | |
| £270K | 01/21 | 0.53 mi | 5, St Martins Road, Canterbury, Kent CT1 1QW | £2,921 | 92 | 3 | Terraced House | |
| £275K | 02/21 | 0.53 mi | 9, St Martins Road, Canterbury, Kent CT1 1QW | £2,926 | 94 | 3 | Terraced House | |
| £209K | 01/21 | 0.53 mi | 46, Querns Road, Canterbury, Kent CT1 1PZ | £3,029 | 69 | 3 | Semi-Detached House | |
| £290K | 06/21 | 0.53 mi | 7, Pretoria Road, Canterbury, Kent CT1 1QL | £4,754 | 61 | 3 | Semi-Detached House | |
| £215K | 12/20 | 0.56 mi | 15, Querns Road, Canterbury, Kent CT1 1PX | £2,945 | 73 | 3 | Semi-Detached House | |
| £290K | 06/21 | 0.58 mi | 7, Pretoria Road, Canterbury, Kent CT1 1QL | £4,754 | 61 | 3 | Semi-Detached House | |
| £307K | 06/21 | 0.59 mi | 3, Windmill Close, Canterbury, Kent CT1 1PT | £5,386 | 57 | 3 | Semi-Detached House | |
| £365.1K | 02/21 | 0.62 mi | 64, St Martins Hill, Canterbury, Kent CT1 1PS | £4,103 | 89 | 3 | Semi-Detached House | |
| £520K | 08/22 | 0.64 mi | 21, Abbey Gardens, Canterbury, Kent CT2 7EU | £6,047 | 86 | 3 | Detached House | |
| £255K | 12/20 | 0.64 mi | 1, Kemsing Gardens, Canterbury, Kent CT2 7RE | £3,696 | 69 | 3 | Terraced House | |
| £240K | 10/20 | 0.64 mi | 45, Ulcombe Gardens, Canterbury, Kent CT2 7QZ | £3,636 | 66 | 3 | Terraced House | |
| £240K | 05/21 | 0.64 mi | 58, Kemsing Gardens, Canterbury, Kent CT2 7RF | £3,038 | 79 | 3 | Semi-Detached House | |
| £210K | 12/20 | 0.69 mi | 43, Headcorn Drive, Canterbury, Kent CT2 7TR | £3,043 | 69 | 3 | Semi-Detached House | |
| £250K | 07/23 | 0.7 mi | 95, Broad Street, Canterbury, Kent CT1 2LU | £4,098 | 61 | 3 | Terraced House | |
| £345K | 06/23 | 0.7 mi | 69, Broad Street, Canterbury, Kent CT1 2LS | - | - | 3 | Terraced House | |
| £267.5K | 09/21 | 0.7 mi | 52, Broad Street, Canterbury, Kent CT1 2LS | - | - | 3 | Terraced House | |
| £380K | 09/21 | 0.7 mi | 40, Broad Street, Canterbury, Kent CT1 2LR | - | - | 3 | Terraced House | |
| £252.5K | 06/23 | 0.72 mi | 12, Sundridge Close, Canterbury, Kent CT2 7QW | - | - | 3 | Terraced House | |
| £360K | 01/23 | 0.73 mi | 5, Dextor Close, Canterbury, Kent CT2 7JB | £4,865 | 74 | 3 | Terraced House | |
| £236K | 10/21 | 0.73 mi | 10, Frencham Close, Canterbury, Kent CT2 7DS | £3,233 | 73 | 3 | Terraced House | |
| £311K | 03/23 | 0.74 mi | 35, Kent Avenue, Canterbury, Kent CT1 1RN | - | - | 3 | Semi-Detached House | |
| £315K | 06/23 | 0.75 mi | 19, Devon Road, Canterbury, Kent CT1 1RP | £3,441 | 92 | 3 | Semi-Detached House | |
| £242K | 01/21 | 0.75 mi | 3, Nonsuch Close, Canterbury, Kent CT1 1FE | £2,916 | 83 | 3 | Terraced House |
Local Rents
45 rents from £420/mo to £3K/mo, average is £1.4K/mo.
| Rent | Date | Distance | Address | Beds | Type | |
| £1,300 | 04/24 | 0.08 mi | Old Park Avenue, Canterbury, Kent, CT1 | 3 | Semi-Detached House | |
| £1,700 | 02/24 | 0.2 mi | - | 3 | Flat | |
| £1,972 | 03/24 | 0.2 mi | - | 3 | Flat | |
| £1,800 | 03/25 | 0.2 mi | - | 3 | Flat | |
| £1,500 | 03/25 | 0.2 mi | - | 3 | Terraced House | |
| £1,280 | 04/24 | 0.21 mi | Gore Mews, Canterbury Ref - 75 | 3 | House | |
| £1,250 | 04/24 | 0.22 mi | Riverdale Road, Canterbury, Kent, CT1 | 3 | Terraced House | |
| £1,550 | 02/25 | 0.27 mi | - | 3 | Terraced House | |
| £1,295 | 04/25 | 0.28 mi | - | 3 | Flat | |
| £1,350 | 03/24 | 0.29 mi | Wemyss Court, Millitary road, Canterbury | 3 | Flat | |
| £665 | 03/24 | 0.29 mi | Wemyss Court (Near CCCU) | 3 | Flat | |
| £1,400 | 12/24 | 0.3 mi | - | 3 | Terraced House | |
| £1,600 | 02/25 | 0.3 mi | - | 3 | Terraced House | |
| £1,600 | 12/24 | 0.3 mi | - | 3 | Terraced House | |
| £1,450 | 03/25 | 0.3 mi | - | 3 | Terraced House | |
| £420 | 03/24 | 0.31 mi | Calcraft Mews, Canterbury | 3 | Flat | |
| £3,000 | 04/25 | 0.32 mi | - | 3 | Terraced House | |
| £1,500 | 03/24 | 0.34 mi | Reed Avenue, Canterbury | 3 | Flat | |
| £1,400 | 03/24 | 0.34 mi | Honeywood Close, Canterbury | 3 | Terraced House | |
| £1,400 | 04/24 | 0.35 mi | Pyott Mews, Canterbury | 3 | Terraced House | |
| £1,400 | 05/24 | 0.35 mi | Pyott Mews, Canterbury, CT1 | 3 | Terraced House | |
| £1,150 | 04/24 | 0.35 mi | Pyott Mews, CANTERBURY | 3 | House | |
| £1,250 | 05/24 | 0.38 mi | Sturry Road, Canterbury | 3 | Terraced House | |
| £1,300 | 01/25 | 0.4 mi | - | 3 | Terraced House | |
| £1,300 | 04/24 | 0.4 mi | Jessica Mews, Canterbury | 3 | House | |
| £1,350 | 03/24 | 0.41 mi | Waters Edge, Canterbury | 3 | Flat | |
| £1,200 | 03/24 | 0.41 mi | Field Avenue Canterbury CT1 | 3 | Semi-Detached House | |
| £1,485 | 03/24 | 0.43 mi | College Court, College Road, Canterbury | 3 | Flat | |
| £675 | 03/24 | 0.44 mi | Starle Close | 3 | Terraced House | |
| £1,300 | 03/24 | 0.44 mi | Willow Close, Canterbury, Kent, CT2 | 3 | Terraced House | |
| £1,500 | 05/24 | 0.47 mi | Willow Close, Canterbury, Canterbury | 3 | Terraced House | |
| £1,460 | 03/24 | 0.48 mi | College Road, Canterbury - Ref 2452 | 3 | House | |
| £2,200 | 01/24 | 0.48 mi | - | 3 | Semi-Detached House | |
| £2,500 | 05/24 | 0.48 mi | - | 3 | Semi-Detached House | |
| £1,740 | 12/24 | 0.49 mi | - | 3 | Terraced House | |
| £1,595 | 03/25 | 0.5 mi | - | 3 | Terraced House | |
| £1,520 | 03/24 | 0.5 mi | Clyde Street, Canterbury, CT1 | 3 | Terraced House | |
| £1,520 | 05/24 | 0.5 mi | Clyde Street, Canterbury, CT1 | 3 | Terraced House | |
| £1,375 | 03/24 | 0.51 mi | Clyde Street, Canterbury, Kent, CT1 | 3 | Terraced House | |
| £1,650 | 03/24 | 0.53 mi | - | 3 | Semi-Detached House | |
| £1,375 | 04/24 | 0.53 mi | Pretoria Road, Canterbury | 3 | House | |
| £1,350 | 03/24 | 0.56 mi | Edenbridge House, Canterbury, CT1 1QF | 3 | Terraced House | |
| £1,650 | 03/25 | 0.57 mi | - | 3 | Semi-Detached House | |
| £1,350 | 04/24 | 0.62 mi | 14 Sevastopol Place, Canterbury, Kent, CT1 | 3 | Terraced House | |
| £1,300 | 03/24 | 0.62 mi | Havelock Street, Canterbury | 3 | Terraced House |
Local Area Statistics
Population in ct1 | 29,68829,688 |
Population in Canterbury | 65,07865,078 |
Town centre distance | 0.51 miles away0.51 miles away |
Nearest school | 0.30 miles away0.30 miles away |
Nearest train station | 1.03 miles away1.03 miles away |
| |
Rental demand | Tenant's marketTenant's market |
Rental growth (12m) | +56%+56% |
Sales demand | Balanced marketBalanced market |
Capital growth (5yrs) | +5%+5% |
Property History
Price changed to £250,000
February 16, 2025
Listed for £260,000
September 28, 2024
Floor Plans
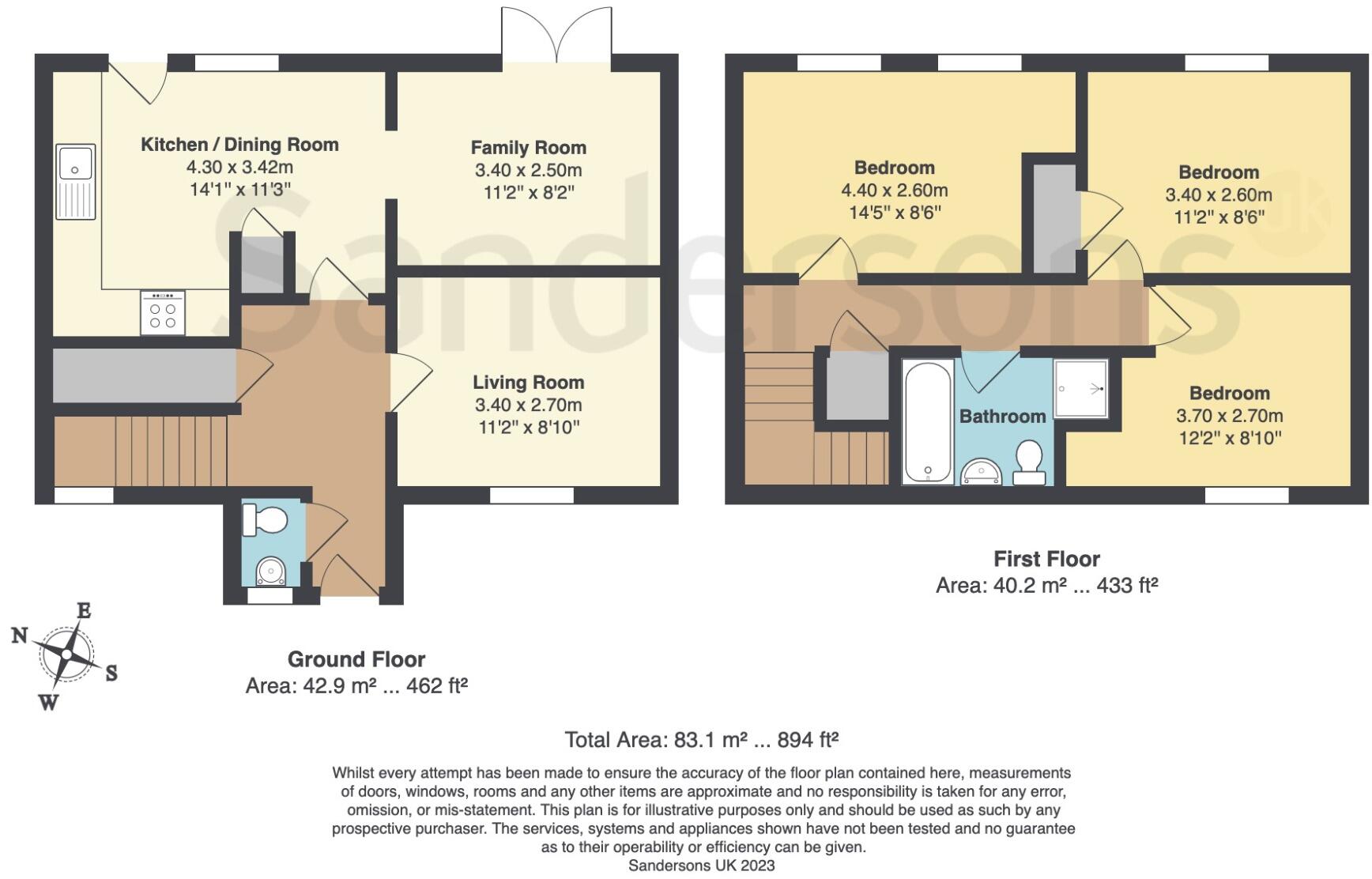
Description
- Spacious end terrace family home in need of some refurbishment +
- Fantastic opportunity for buyers to put their own stamp on their new home +
- 2 reception rooms & good size kitchen/dining room +
- 3 double bedrooms +
- Family bathroom & downstairs cloakroom +
- Large rear garden & free on street parking +
- Plenty of local amenities on your doorstep; 0.3 miles from Asda & Aldi supermarkets +
- 1.3 miles from Canterbury city centre & 0.7 miles from The Riverside Complex +
- 1.4 miles from Canterbury West train station with fast links to St Pancras +
- 1.3 miles from St Stephens junior school & 1.4 miles from Canterbury College +
Property Description: Guide Price £250,000 - £260,000. This spacious end terrace family home is in need of some refurbishment making it an ideal investment for buyers with fantastic potential to put your own personal stamp on your new home.
You enter the property into a good size hallway with a downstairs cloakroom and a large storage cupboard ideal for storing away coats and shoes and keeping the house tidy. The property has two reception rooms creating flexible living arrangements depending on your needs. The first reception room is at the front of the property and could be used as a cosy living room for the family to relax in, an office space for those working from home, a children’s play room or a fourth bedroom if required.
At the back of the house is the kitchen/dining room with plenty of storage, a door out to the garden and space for a dining table and chairs, ideal for family meals or entertaining friends. Off the kitchen is the second reception room which could be used as a formal dining room or second living/family room, this room has double doors leading out onto the garden making it a great sociable room in the warmer summer months.
Upstairs there are three good size double bedrooms ensuring the whole family has their own space to relax in at the end of the day. The bathroom, in need of a revamp, is a great size with a bath and separate shower cubicle giving you the opportunity to design a space that suits your personal style and preference.
Outside: One of the key highlights of this property is the large rear garden which is a blank canvas waiting for a green fingered enthusiast to make their mark. With a patio and lawn area there is plenty of space for outdoor entertaining, gardening, or simply enjoying the fresh air. There is also plenty of free on street parking outside the property and a large green area where children can play.
Location: Forrester Close is a quiet no through road set back from the main Sturry Road and is approximately 1.3 miles to the city centre. There is a retail park 0.3 miles away that includes a large Asda superstore, an Aldi and a B&Q and just 0.7 miles away is the exciting Riverside at Canterbury complex which hosts the Curzon Theatre, Boom Battle Bar, Side Quest and a selection of eateries. St Stephens Junior schools is just 1.3 miles from the property. Canterbury’s modern and vibrant city centre has a host of luxury hotels, fine restaurants serving food from across the globe and welcoming pubs that all combine to give a complete experience. For those who have a yearning for retail, Canterbury offers an array of different shops to add to its unique identity. Canterbury is a city steeped in tradition with the Cathedral dominating the skyline. There are two train stations with links into London; the closest is Canterbury West which is 1.4 miles away and has a high speed link to London St Pancras.
Directions: SatNav = CT1 1DZ / What3Words = grants.define.branded
Council Tax: Band C (correct at time of marketing). To check council tax for this property, please refer to the local authority website.
Local Authority: Canterbury City Council . Kent County Council
Services: Gas central heating, mains water, drainage and electricity. For broadband and mobile coverage, we advise you check your providers website or refer to an online checker.
Tenure: This property is freehold and is sold with vacant possession.
Disclaimer: Sandersons and their clients state that these details are for general guidance only and accuracy cannot be guaranteed. They do not form any part of any contract. All measurements are approximate, and floor plans are for general indication only and are not measured accurate drawings. No guarantees are given with any mentioned planning permission or fitness for purpose. No appliances, equipment, fixture or fitting has been tested by us and items shown in photographs are not necessarily included. Buyers must satisfy themselves on all matters by inspection or through the conveyancing process.
Additional Property Notes: There are steps up into the property and into the garden and an internals staircase up to the bedrooms. There is free on street parking 0.1 miles from the property.
Identity verification: Please note, Sandersons UK are obligated by law to undertake Anti Money Laundering (AML) Regulations checks on any purchaser who has an offer accepted on a property. We are required to use a specialist third party service to verify your identity. The cost of these checks is £60 inc.VAT per property and accepted offer. This is payable at the point an offer is accepted and our purchaser information form is completed, prior to issuing Memorandum of Sales to both parties respective conveyancing solicitors. Register for new listings before the portal launch: sandersonsuk.com/register
Similar Properties
Like this property? Maybe you'll like these ones close by too.

