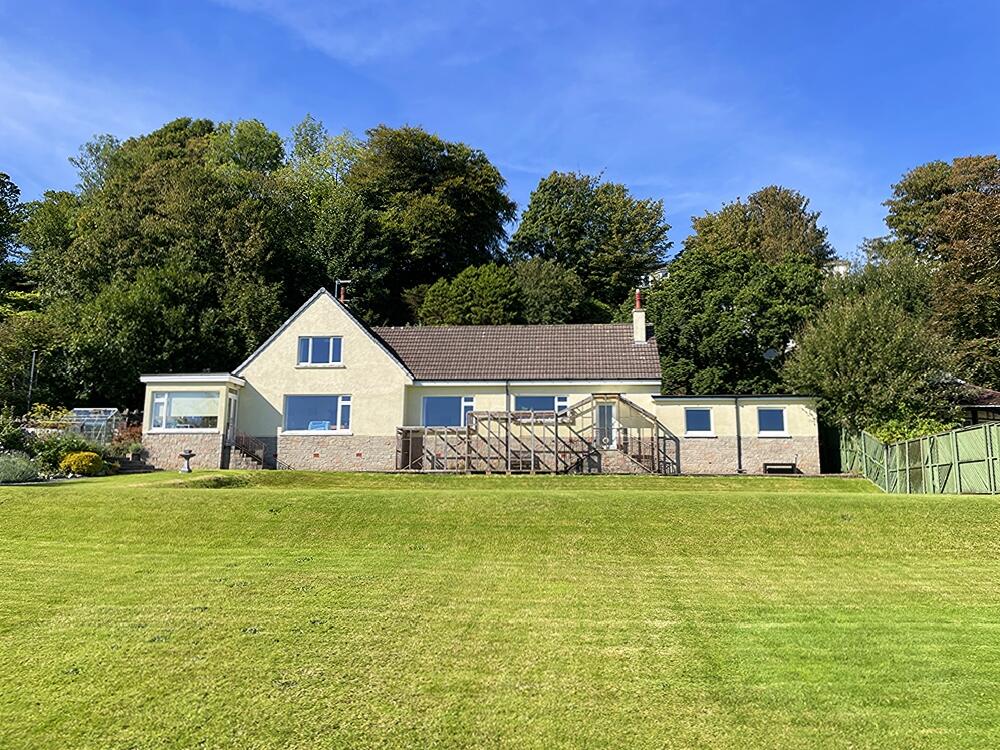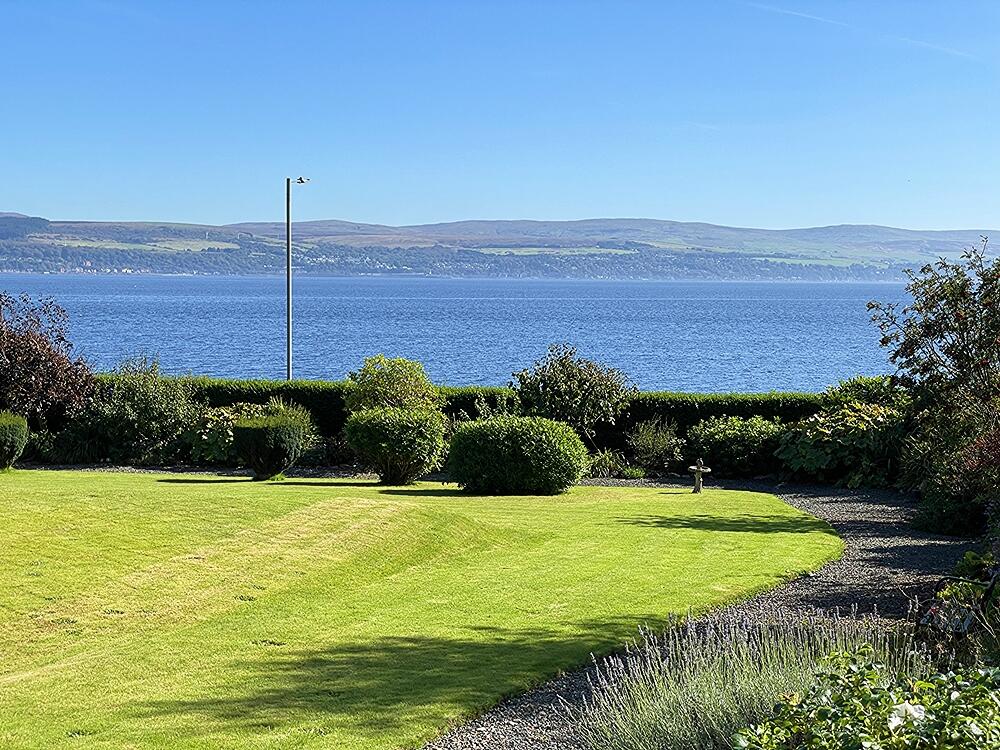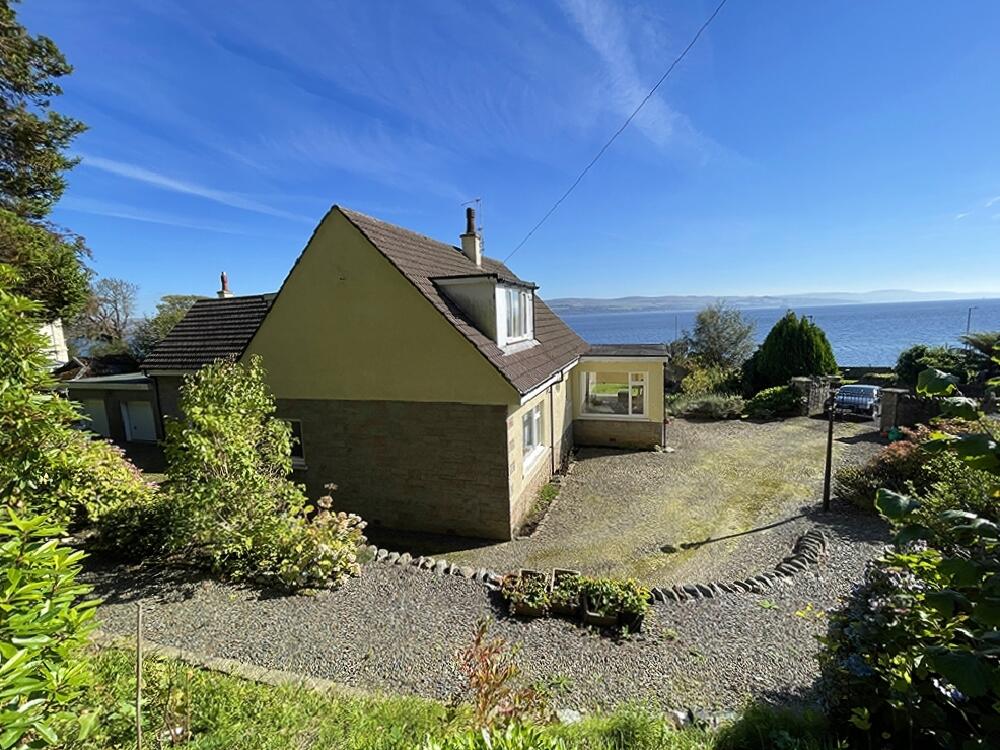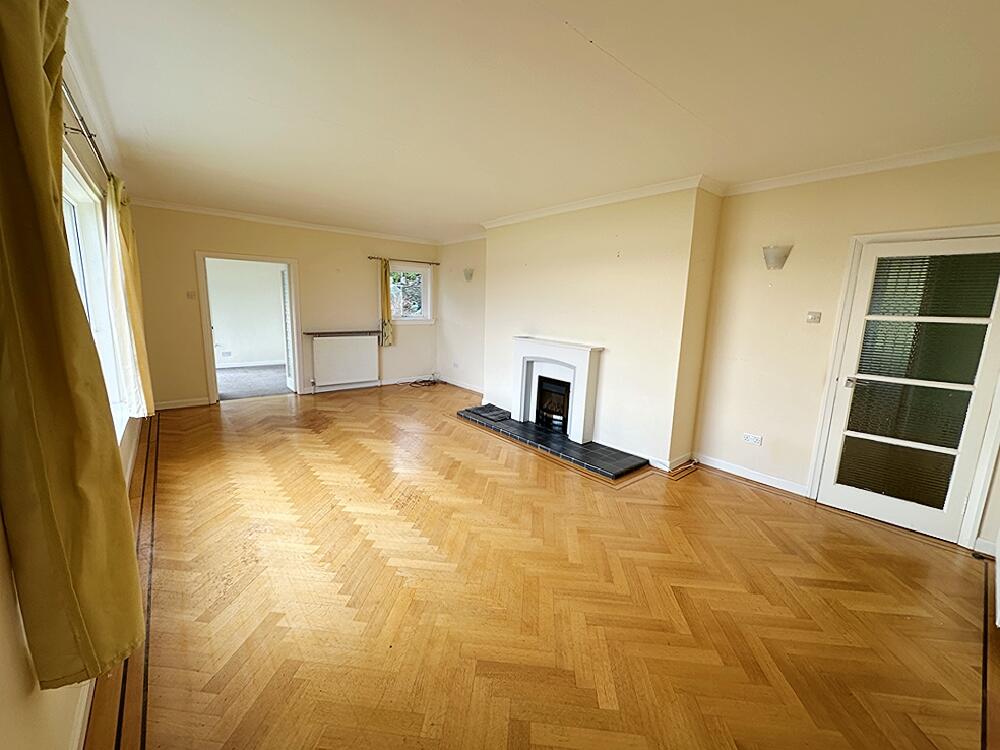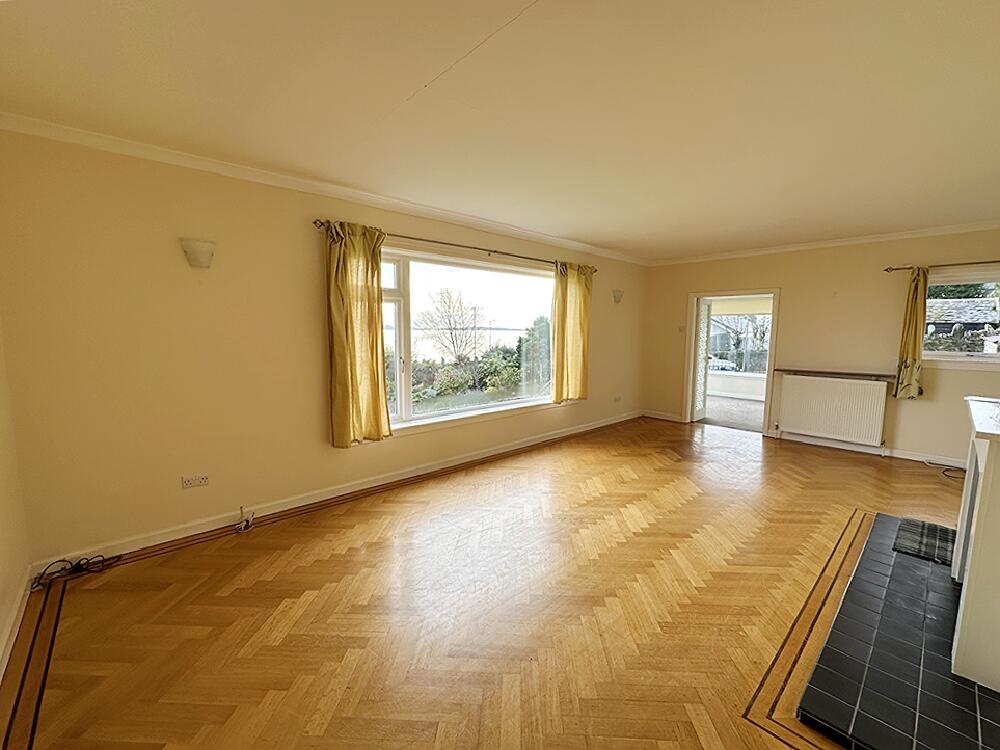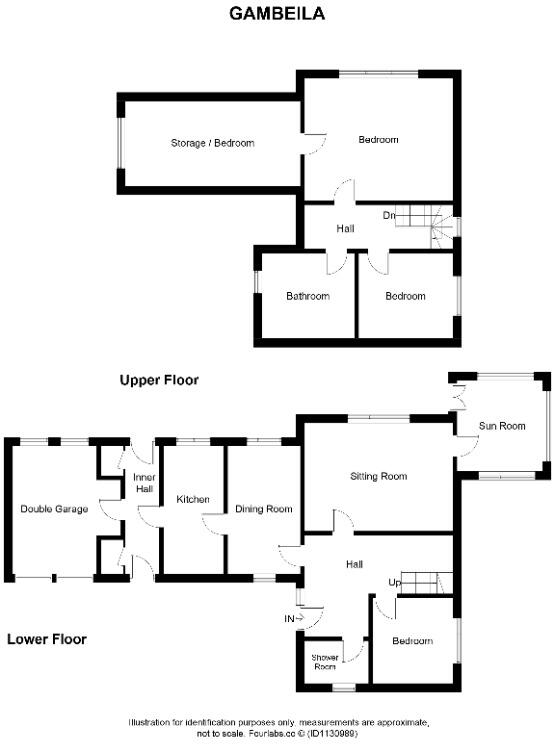- Detached Family Home +
- Breathtaking Views +
- 4 Reception Rooms +
- 4 Bedrooms +
- Bathroom and Shower Room +
- Beautiful Gardens +
- Integrated Double Garage +
- Large Driveway +
- GCH with New Boiler +
- Sought After Location +
Generous detached family home with the most gorgeous of views from its shoreside setting in the sought-after coastal village of Innellan, on the outskirts of Dunoon. The spacious property comprises, internally, a sitting room, sun room, dining room, breakfasting kitchen, three double bedrooms plus a massive room which has planning permission to be turned into a fourth bedroom, downstairs shower room and modern upstairs bathroom. The double integrated garage / workshop can be reached via an inner hallway off the kitchen. Plenty of storage cupboards, double glazing and gas central heating, with a new boiler, further enhance the house. Externally, Gambeila boasts an immaculate and extensive front garden which stretches from the house down to the shore road whilst the rear garden has been lovingly landscaped with a pathway winding through the colourful shrubbery. The gated driveway stretches from the side of the house round the back to a large parking area and the double garage. This will undoubtedly appeal to those looking to upsize or relocate to a wonderful property in a truly magnificent setting and should be seen to be fully appreciated.
The village of Innellan is approximately 5 miles from Dunoon and boasts a local shop / post office, pub / restaurant, many sports clubs including golf, tennis and bowling, an excellent primary school, church and village hall. Dunoon, Cowal’s capital town, boasts two supermarkets, local shops and hairdressers aplenty, several cafes, restaurants and take-aways, offering a range to suit all tastes and budgets, plenty of pubs, two leisure centres, numerous golf, bowling, tennis and sailing clubs, a two-screen cinema, a local museum and a concert venue. There are also ample schools, churches, medical surgeries, dentists, a hospital and a veterinary practice. In addition, there are two ferry links to Gourock with rail and coach links meaning that Glasgow city centre is little more than an hour away, with Glasgow International Airport, Braehead Shopping Centre and Greenock even closer.
Accommodation
Lower Floor – Entrance Hallway, Sitting Room, Sun Room, Dining Room, Breakfasting Kitchen, Double Bedroom and Shower Room
Upper Floor – Two Double Bedrooms, Store / Bedroom and Bathroom
Directions
The property can be found on the shore road in Innellan, although the entrance gates are located on Matheson Lane.
Access
Once through the double gates to the driveway, Gambeila can be accessed either into the entrance hallway from the door at the rear, to the sunroom at the front or either front or rear of the inner hallway next to the integrated garage.
Gardens
The property boasts beautiful gardens which envelop the house. The extensive front garden meanders down to the shore road, has been beautifully maintained and boasts a large lawn with many seating areas and a plethora of trees, shrubs, plants and flowers adding colour and character. The rear garden has been thoughtfully and lovingly landscaped with a pathway winding through the colourful trees and shrubbery whilst the driveway stretches from the side to the back of the house where the double garage / workshop is located.
Dimensions
Lower Floor
Sitting Room 7.00m x 4.30m / 23’0” x 14’2”
Sun Room 4.25m x 3.10m / 14’0” x 10’2”
Dining Room 5.15m x 4.10m / 16’11” x 13’6”
Breakfasting Kitchen 5.15m x 4.00m / 16’11” x 13’2”
Double Bedroom 4.45m x 3.75m / 14’8” x 12’4”
Shower Room 2.50m x 1.95m / 8’3” x 6’5”
Upper Floor
Double Bedroom 4.55m x 4.50m / 15’0” x 14’10”
Double Bedroom 4.00m x 3.80m / 13’2” x 12’6”
Store / Bedroom 12.35m x 2.45m / 40’7” x 8’1”
Bathroom 3.00m x 2.40m / 9’11” x 7’11”
Misc.
The long ‘Store / Bedroom’ on the upper floor has planning permission to have the room widened slightly, a bathroom installed, Velux windows fitted and a separate door to the hallway which would enable it to officially be a self-contained room with additional bedroom and en-suite.
Services
Mains Water
Mains Drainage
Gas Central Heating
Note: The services, white goods and electrical appliances have not been checked by the selling agents.
Council Tax
Gambeila is in Council Tax Band G.
Home Report
A copy of the Home Report is available by contacting Waterside Property Ltd.
Viewings
Strictly by appointment with Waterside Property Ltd.
Offers
Offers are to be submitted in Scottish legal terms to Waterside Property Ltd.
EPC rating: D. Tenure: Freehold,
