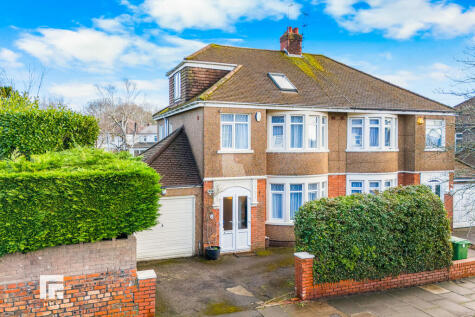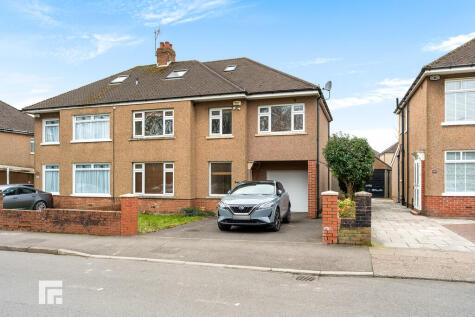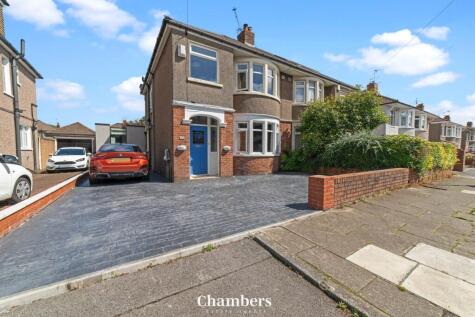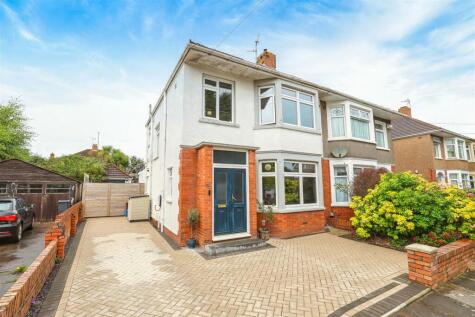4 Bed Bungalow, Single Let, Cardiff, CF14 4EE, £650,000
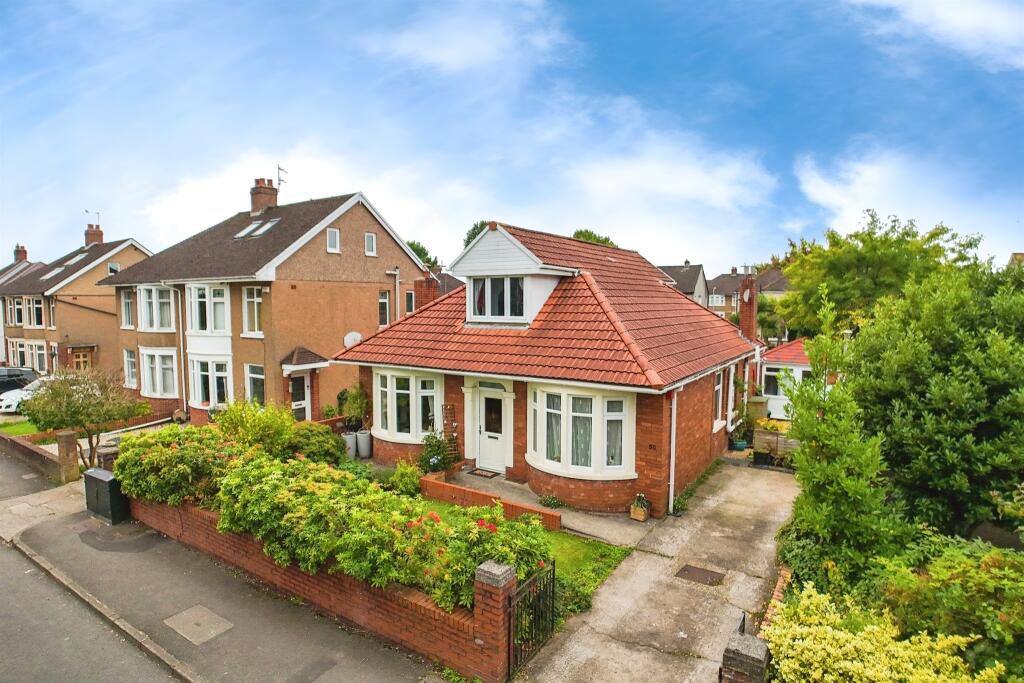
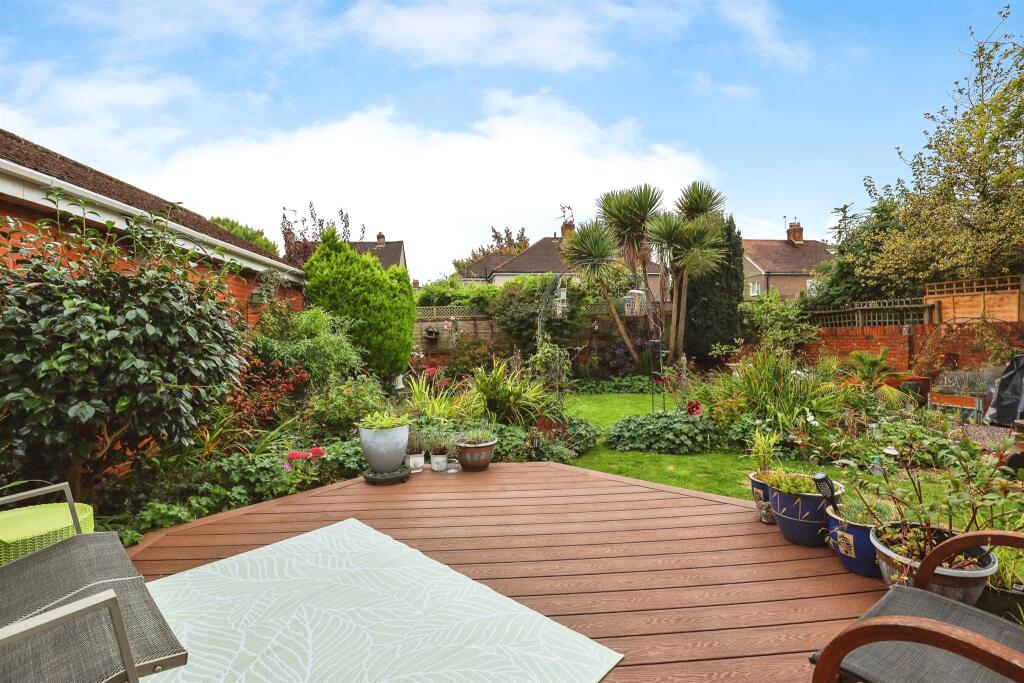
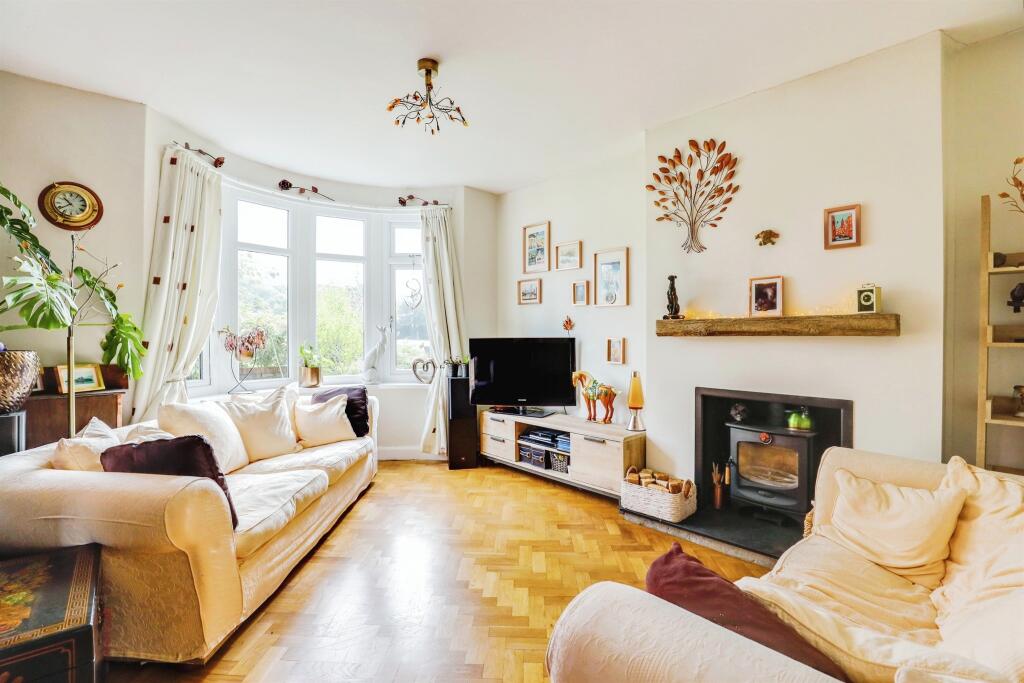
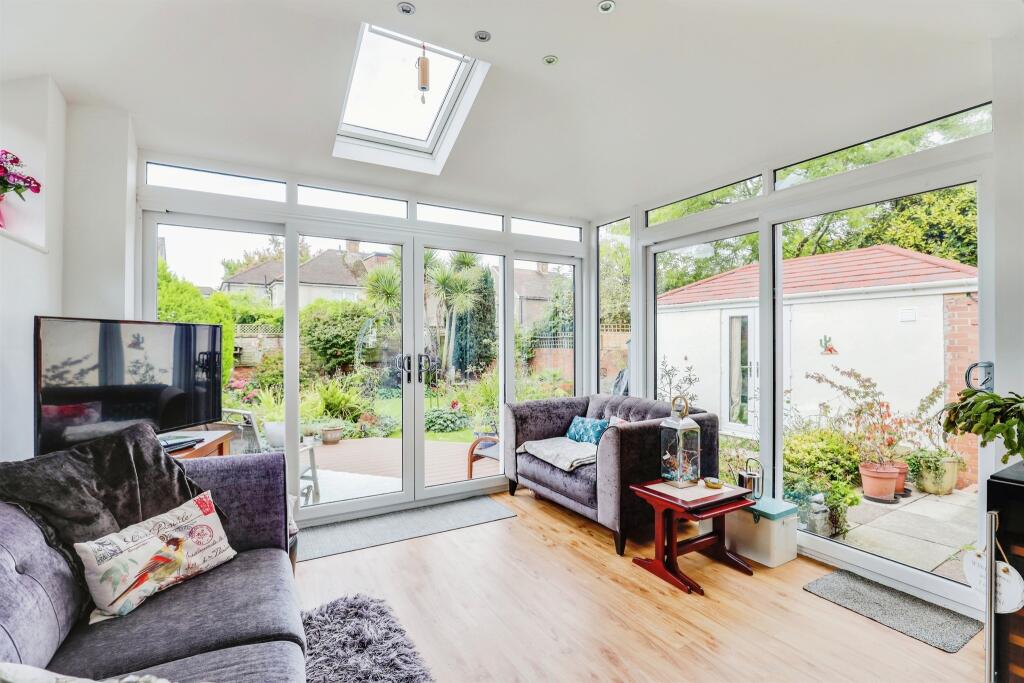
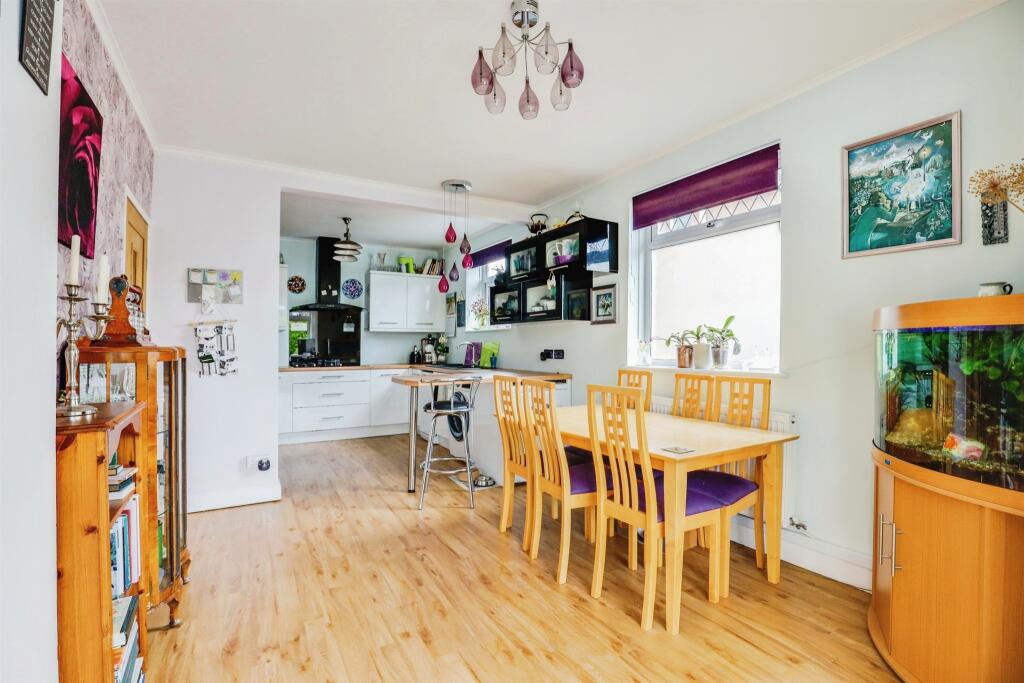
ValuationOvervalued
| Sold Prices | £260.8K - £733.5K |
| Sold Prices/m² | £2.1K/m² - £6.9K/m² |
| |
Square Metres | 116 m² |
| Price/m² | £5.6K/m² |
Value Estimate | £394,627£394,627 |
Cashflows
Cash In | |
Purchase Finance | MortgageMortgage |
Deposit (25%) | £162,500£162,500 |
Stamp Duty & Legal Fees | £40,700£40,700 |
Total Cash In | £203,200£203,200 |
| |
Cash Out | |
Rent Range | £1,150 - £3,980£1,150 - £3,980 |
Rent Estimate | £1,300 |
Running Costs/mo | £2,311£2,311 |
Cashflow/mo | £-1,011£-1,011 |
Cashflow/yr | £-12,135£-12,135 |
Gross Yield | 2%2% |
Local Sold Prices
50 sold prices from £260.8K to £733.5K, average is £424K. £2.1K/m² to £6.9K/m², average is £3.4K/m².
| Price | Date | Distance | Address | Price/m² | m² | Beds | Type | |
| £320K | 08/21 | 0.18 mi | 8, St Anthony Road, Cardiff CF14 4DH | £2,623 | 122 | 4 | Semi-Detached House | |
| £310K | 01/21 | 0.21 mi | 3, King George V Drive West, Cardiff CF14 4ED | £2,138 | 145 | 4 | Semi-Detached House | |
| £435K | 01/21 | 0.21 mi | 22, St Aidan Crescent, Cardiff CF14 4AU | - | - | 4 | Semi-Detached House | |
| £445K | 04/21 | 0.23 mi | 9, St Gowan Avenue, Cardiff CF14 4JX | £4,568 | 97 | 4 | Semi-Detached House | |
| £542.5K | 02/23 | 0.25 mi | 19, Heathwood Road, Heath, Cardiff CF14 4JL | £6,867 | 79 | 4 | Detached House | |
| £418K | 08/21 | 0.26 mi | 22, Tair Erw Road, Cardiff CF14 4QZ | £3,866 | 108 | 4 | Semi-Detached House | |
| £430K | 02/21 | 0.26 mi | 17, Rhydhelig Avenue, Cardiff CF14 4DA | £3,287 | 131 | 4 | Semi-Detached House | |
| £390K | 05/23 | 0.27 mi | 18, Rhydhelig Avenue, Cardiff CF14 4DD | £3,402 | 115 | 4 | Terraced House | |
| £392K | 01/21 | 0.3 mi | 15, St Agnes Road, Cardiff CF14 4AN | £3,322 | 118 | 4 | Terraced House | |
| £733.5K | 05/23 | 0.3 mi | 163, Heathwood Road, Heath, Cardiff CF14 4BL | - | - | 4 | Detached House | |
| £395K | 03/23 | 0.38 mi | 52, Ton Yr Ywen Avenue, Cardiff CF14 4PB | £3,496 | 113 | 4 | Semi-Detached House | |
| £545K | 05/23 | 0.42 mi | 18, St Ina Road, Heath, Cardiff CF14 4LS | £4,080 | 134 | 4 | Semi-Detached House | |
| £316K | 02/21 | 0.43 mi | 189, Caerphilly Road, Cardiff CF14 4QD | £2,257 | 140 | 4 | Terraced House | |
| £486K | 09/21 | 0.51 mi | 20, Heath Park Drive, Cardiff CF14 3QH | £4,339 | 112 | 4 | Detached House | |
| £525K | 12/20 | 0.51 mi | 2, St Brioc Road, Cardiff CF14 4HJ | £5,524 | 95 | 4 | Semi-Detached House | |
| £560K | 04/23 | 0.51 mi | 94, Heath Park Avenue, Cardiff CF14 3RJ | - | - | 4 | Semi-Detached House | |
| £472.3K | 12/22 | 0.52 mi | 24, Milestone Close, Cardiff CF14 4NQ | £3,866 | 122 | 4 | Detached House | |
| £448K | 03/21 | 0.52 mi | 35, Maes Y Coed Road, Cardiff CF14 4HB | £3,322 | 135 | 4 | Semi-Detached House | |
| £478K | 01/23 | 0.53 mi | 17, Milestone Close, Cardiff CF14 4NQ | £4,048 | 118 | 4 | Detached House | |
| £435K | 11/21 | 0.53 mi | 11, Milestone Close, Cardiff CF14 4NQ | £3,940 | 110 | 4 | Detached House | |
| £330K | 08/21 | 0.53 mi | 40, Milestone Close, Cardiff CF14 4NQ | - | - | 4 | Terraced House | |
| £360K | 01/21 | 0.56 mi | 73, Maes Y Coed Road, Cardiff CF14 4HD | £2,903 | 124 | 4 | Semi-Detached House | |
| £275K | 09/21 | 0.56 mi | 72, Threipland Drive, Cardiff CF14 4PW | £2,500 | 110 | 4 | Terraced House | |
| £390K | 05/21 | 0.58 mi | 20, Crystal Avenue, Cardiff CF23 5QL | £4,058 | 96 | 4 | Semi-Detached House | |
| £309.5K | 01/21 | 0.58 mi | 47, Armoury Drive, Cardiff CF14 4NP | £2,484 | 125 | 4 | Terraced House | |
| £355K | 09/23 | 0.58 mi | 5, Armoury Drive, Cardiff CF14 4NP | £2,863 | 124 | 4 | Terraced House | |
| £391K | 05/23 | 0.59 mi | 9, Soberton Avenue, Cardiff CF14 3NJ | £2,589 | 151 | 4 | Terraced House | |
| £358K | 04/23 | 0.59 mi | 40, Soberton Avenue, Cardiff CF14 3NJ | - | - | 4 | Terraced House | |
| £455K | 03/23 | 0.6 mi | 17, Eton Court, Cardiff CF14 4HZ | - | - | 4 | Detached House | |
| £490K | 03/21 | 0.6 mi | 12, Beatty Avenue, Cardiff CF23 5QT | £4,224 | 116 | 4 | Semi-Detached House | |
| £318K | 04/21 | 0.61 mi | 1, Phoenix Way, Cardiff CF14 4PR | £2,544 | 125 | 4 | Terraced House | |
| £480K | 02/21 | 0.61 mi | 25, Keynsham Road, Cardiff CF14 1TS | £2,513 | 191 | 4 | Detached House | |
| £550K | 11/20 | 0.61 mi | 87, Windermere Avenue, Cardiff CF23 5PS | £3,548 | 155 | 4 | Semi-Detached House | |
| £500K | 11/22 | 0.61 mi | 25, Sunnybank Close, Cardiff CF14 1EQ | £4,237 | 118 | 4 | Detached House | |
| £330K | 08/21 | 0.62 mi | 9, Heathfield Road, Cardiff CF14 3JX | £3,708 | 89 | 4 | Terraced House | |
| £450K | 04/21 | 0.62 mi | 25, Heol Mynydd Bychan, Cardiff CF14 4NL | £3,125 | 144 | 4 | Detached House | |
| £267.5K | 05/21 | 0.62 mi | 23, Heathfield Road, Cardiff CF14 3JX | £2,623 | 102 | 4 | Terraced House | |
| £500K | 12/20 | 0.63 mi | 3, Jellicoe Gardens, Cardiff CF23 5QW | £3,521 | 142 | 4 | Semi-Detached House | |
| £650.1K | 04/23 | 0.63 mi | 3, Jellicoe Gardens, Cardiff CF23 5QW | £4,578 | 142 | 4 | Semi-Detached House | |
| £595K | 01/21 | 0.63 mi | 44, Beatty Avenue, Cardiff CF23 5QU | £3,864 | 154 | 4 | Detached House | |
| £260.8K | 02/21 | 0.63 mi | 13, Heathfield Place, Cardiff CF14 3JZ | £2,199 | 119 | 4 | Terraced House | |
| £375K | 10/23 | 0.64 mi | 136, Clodien Avenue, Cardiff CF14 3NQ | £3,676 | 102 | 4 | Terraced House | |
| £400K | 11/21 | 0.65 mi | 21, Greenfield Road, Cardiff CF14 1TE | £2,920 | 137 | 4 | Semi-Detached House | |
| £487.5K | 09/21 | 0.66 mi | 18, Heath Halt Road, Cardiff CF23 5QF | - | - | 4 | Detached House | |
| £333.7K | 01/21 | 0.66 mi | 44, Inglefield Avenue, Cardiff CF14 3PZ | £2,773 | 120 | 4 | Terraced House | |
| £357.5K | 01/23 | 0.66 mi | 22, Inglefield Avenue, Cardiff CF14 3PZ | £3,030 | 118 | 4 | Terraced House | |
| £318K | 01/21 | 0.66 mi | 46, Llanishen Street, Cardiff CF14 3QD | £2,695 | 118 | 4 | Terraced House | |
| £465K | 08/23 | 0.67 mi | 20, Crystal Glen, Llanishen, Cardiff CF14 5QJ | £4,625 | 101 | 4 | Semi-Detached House | |
| £690K | 10/21 | 0.67 mi | 191, Lake Road West, Cardiff CF23 5PN | £4,662 | 148 | 4 | Semi-Detached House | |
| £350K | 03/23 | 0.67 mi | 23, Newfoundland Road, Cardiff CF14 3LA | £3,302 | 106 | 4 | Terraced House |
Local Rents
39 rents from £1.1K/mo to £4K/mo, average is £1.6K/mo.
| Rent | Date | Distance | Address | Beds | Type | |
| £1,800 | 04/25 | 0.21 mi | - | 3 | Semi-Detached House | |
| £2,500 | 02/25 | 0.27 mi | - | 4 | Detached House | |
| £1,750 | 12/24 | 0.28 mi | Heathwood Road, Cardiff(City), CF14 | 4 | Detached House | |
| £1,950 | 01/25 | 0.32 mi | - | 3 | Semi-Detached House | |
| £1,150 | 12/24 | 0.35 mi | - | 3 | Terraced House | |
| £2,200 | 12/24 | 0.36 mi | - | 4 | Terraced House | |
| £2,400 | 12/24 | 0.37 mi | Caerphilly Road CF14 | 4 | Terraced House | |
| £1,400 | 12/24 | 0.42 mi | Pantbach Road, Birchgrove, Cardiff(City), CF14 | 3 | Terraced House | |
| £1,300 | 12/24 | 0.43 mi | Caerphilly Road, Heath, Cardiff | 3 | Terraced House | |
| £1,300 | 12/24 | 0.43 mi | Caerphilly Road, Cardiff, CF14 | 3 | Terraced House | |
| £1,460 | 12/24 | 0.47 mi | - | 3 | Semi-Detached House | |
| £1,400 | 02/25 | 0.47 mi | - | 3 | Semi-Detached House | |
| £3,980 | 03/24 | 0.5 mi | - | 4 | Semi-Detached House | |
| £3,980 | 12/24 | 0.5 mi | - | 4 | Semi-Detached House | |
| £3,980 | 12/24 | 0.5 mi | - | 4 | Semi-Detached House | |
| £3,600 | 03/25 | 0.5 mi | - | 5 | Semi-Detached House | |
| £1,575 | 12/24 | 0.52 mi | Whitchurch Road, Heath, Cardiff, CF14 3NF | 3 | Flat | |
| £1,725 | 03/25 | 0.52 mi | - | 3 | Flat | |
| £3,000 | 12/24 | 0.52 mi | - | 6 | Terraced House | |
| £1,590 | 12/24 | 0.52 mi | Whitchurch Road, Heath, Cardiff, CF14 3NF | 3 | Flat | |
| £1,725 | 03/25 | 0.52 mi | - | 3 | Flat | |
| £1,650 | 03/24 | 0.52 mi | - | 3 | Flat | |
| £1,575 | 12/24 | 0.52 mi | - | 3 | Flat | |
| £1,650 | 04/25 | 0.52 mi | - | 3 | Flat | |
| £1,575 | 12/24 | 0.52 mi | Whitchurch Road, Cardiff, CF14 | 3 | Flat | |
| £1,600 | 02/25 | 0.53 mi | - | 4 | Terraced House | |
| £1,650 | 12/24 | 0.53 mi | - | 4 | Terraced House | |
| £3,200 | 12/24 | 0.54 mi | - | 3 | Terraced House | |
| £1,565 | 02/25 | 0.56 mi | - | 3 | Terraced House | |
| £1,750 | 12/24 | 0.56 mi | - | 3 | Semi-Detached House | |
| £1,800 | 12/24 | 0.56 mi | - | 4 | Terraced House | |
| £1,350 | 03/25 | 0.58 mi | - | 3 | Terraced House | |
| £1,450 | 12/24 | 0.58 mi | Armoury Drive, Cardiff, CF14 | 3 | Flat | |
| £2,300 | 10/24 | 0.59 mi | - | 4 | Detached House | |
| £1,500 | 12/24 | 0.61 mi | - | 3 | Terraced House | |
| £1,700 | 04/25 | 0.61 mi | - | 3 | Terraced House | |
| £1,495 | 12/24 | 0.61 mi | Edington Avenue, Cardiff(City), CF14 | 3 | Terraced House | |
| £1,675 | 04/25 | 0.62 mi | - | 4 | Terraced House | |
| £1,450 | 12/24 | 0.62 mi | Heol Mynydd Bychan, Cardiff, Cardiff (County of), CF14 | 3 | Terraced House |
Local Area Statistics
Population in CF14 | 77,73377,733 |
Population in Cardiff | 357,494357,494 |
Town centre distance | 0.66 miles away0.66 miles away |
Nearest school | 0.40 miles away0.40 miles away |
Nearest train station | 0.53 miles away0.53 miles away |
| |
Rental demand | Balanced marketBalanced market |
Rental growth (12m) | +29%+29% |
Sales demand | Seller's marketSeller's market |
Capital growth (5yrs) | +29%+29% |
Property History
Listed for £650,000
September 26, 2024
Sold for £344,000
2013
Floor Plans
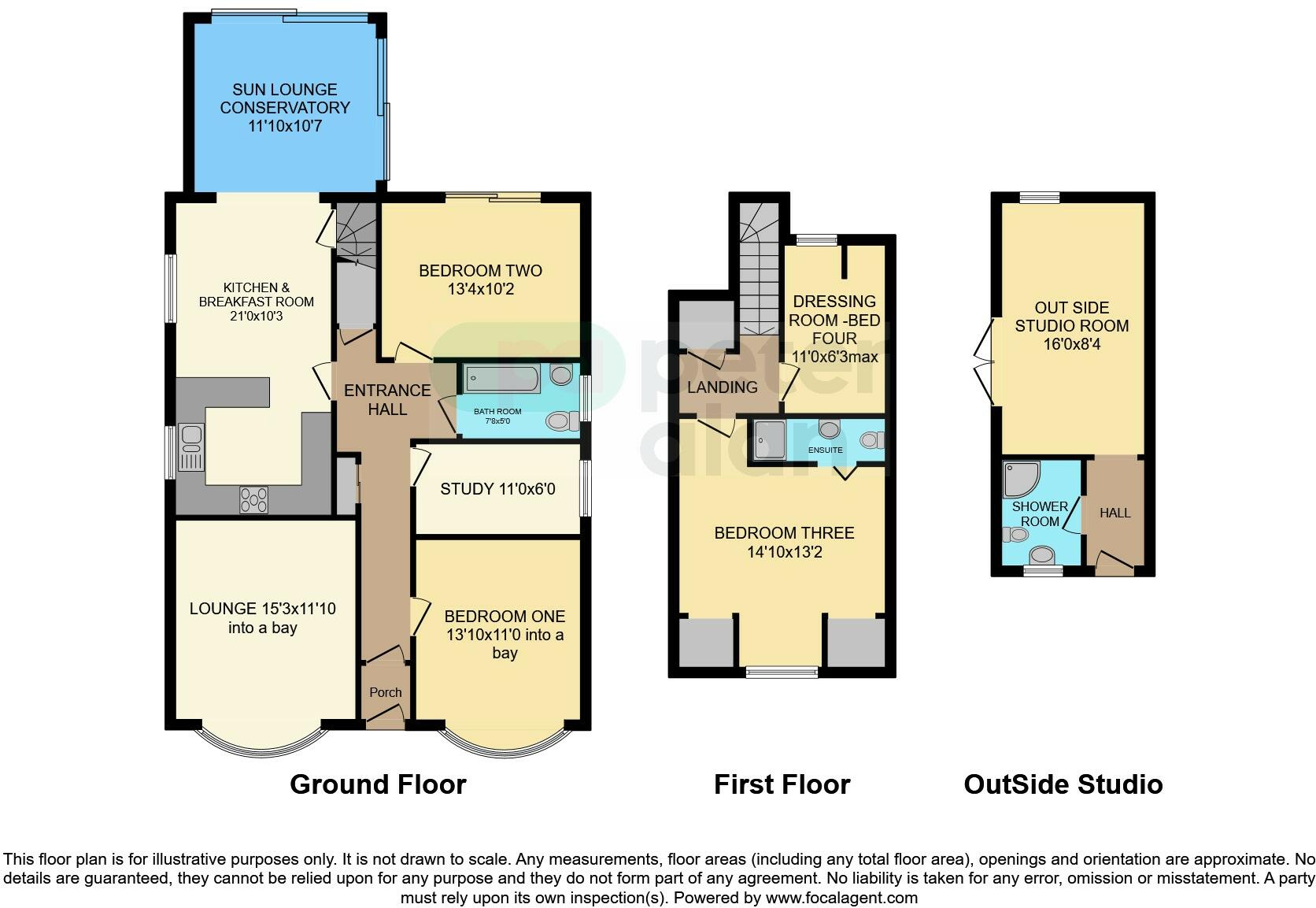
Description
- FOUR DOUBLE BEDROOMS, TWO BATHROOMS +
- DETACHED GARDEN STUDIO WITH SHOWER ROOM +
- 21 FT KITCHEN AND BREAKFAST ROOM +
- MASTER SUITE WITH ENSUITE SHOWER ROOM +
- SEPARATE DRESSING ROOM +
- DELIGHTFUL MATURE PRIVATE LEVEL GARDENS +
- COUNCIL TAX BAND G +
SUMMARY
A very impressive four bedroom dormer bungalow in an outstanding location with wonderful views across Heath Park playing fields. Versatile living space, 1592 square feet, detached garden self contained studio with shower room. Master bedroom with ensuite shower room and separate dressing room.
DESCRIPTION
A truly spacious three bedroom detached double fronted dormer bungalow, beautifully improved with three living rooms, a 21 FT open plan kitchen and breakfast room, and two bathrooms, one being ensuite to the master bedroom. This traditional bungalow was built circa 1950, double fronted in style, with cavity elevations externally finished in facing brick, the front inset with two pretty semi-circular bay windows, all beneath NEW interlocking tiled roof completed in 2018. Extensive improvements include all new cavity wall ties, replaced in 2013, covered with a 25 year guarantee, replacement PVC double glazed windows, many replaced in 2022, a modern gas Vailant combi boiler (2013 and serviced annually), a new stylish composite front entrance door (2018), and full re-modelled first floor in 2022, including a new stylish ensuite shower room, and a very versatile dressing room. Contemporary oak panelled internal doors with stunning coloured glass were installed in 2018, whilst a new open plan 21 FT Sheriton Kitchen and breakfast room was completed in 2014. In 2021 a new fully insulated roof was added to the charming sun lounge conservatory, and in 2022 a full electrical safety certificate was completed. In 2014 cavity wall insulation was added completed with a 25 year guarantee, and in 2022 the garage was professionally converted into a very versatile and useful out door studio room comprising a living room/bedroom with its own modern shower room, and a self contained entrance.
The Property
This substantial property occupies a truly delightful location, with wonderful views across the tree lined Heath Park, with its open playing fields and its protected woodland. Within a few minutes walk is the University Hospital Of Wales, as well as a pitch and put golf course, a Model Railway, stunning tennis courts and a contemporary children's play ground. Also within level walking distance are three Railway Stations, including Heath Low Level and Heath High Level, and Ty Glas located off Maes Y coed Road. Each provide fast travel to both Queen Street and Cardiff Central.
This stunning home has many further features including charming wood block floors, a stylish log burner installed by Topstak in 2014, a private side drive with double gates, and a lovely private well establish mature level rear garden, with pretty lawns and a shaped composite decked sun terrace. A real gem in a superb location, must be seen!
Heath
Local schools include Allensbank Primary School, Cathays High School, Cardiff High school, Gladstone School, Ysgol Mynydd Bychan (Located on New Zealand Road off Whitchurch Road) the Welsh Primary School, Ton-Yr-Ywen Primary School, and Llanishen High School.
There is an extensive range of local shops, Restaurants, Takeaways, Coffee shops and Sandwich Bars along both Crwys road and Whitchurch Road, including a Boots the Chemist and a Post office.
Some notable restaurants include the award-winning Mint and Mustard, but there are many other lovely local restaurants all within walking distance.
Close is the University Campus on Western Avenue, and other amenities include a Sainsburys, dentists and vets, a Co- Op, Nail technicians and the St Joeseph's Catholic Church.
Only a short walk away is the lovely Heath Park, whilst the Eastern Avenue, the A 470 and the M4 are all within easy driving distance approached from Manor Way.
Also close by is the Rhydypennau Cross Road with its local Optician and a HSBC branch. There is also a Florist, three coffee shops, a Newsagent, a hardware store and a dentist.
Ground Floor
Entrance Porch
Approached via a white panelled composite front entrance door inset with stylish coloured glass upper lights with an outlook that extends across the frontage garden and onto Heath Park playing fields. Part panelled walls.
Entrance Hall
Approached via a stylish contemporary part panelled oak entrance door inset with two arched upper light coloured glass windows, opening into a central hallway with charming wood block flooring, molded skirting boards and high coved ceilings. Double radiator. Very useful under stair cloaks hanging cupboard.
Front Lounge 15' 3" x 11' 10" ( 4.65m x 3.61m )
Approached from the entrance hall independently via a stylish oak part panelled contemporary door inset with stunning coloured glass upper light windows, leading into a bay fronted lounge inset with a semi-circular bay with replacement PVC double glazed windows with an outlook that extends across the frontage garden and onto the open playing fields of Heath Park. Contemporary cast iron log burner with slate hearth and floating mantel, two alcoves, large double radiator.
Study 11' x 6' ( 3.35m x 1.83m )
Independently approached from the entrance hall via a contemporary oak panel door leading to a very useful and versatile study/home office, inset with a patterned glass PVC replacement double glazed window with a side drive position, double radiator, ceiling.
Kitchen And Breakfast Room 21' x 10' 3" ( 6.40m x 3.12m )
Well fitted along three sides with a comprehensive range of modern stylish high gloss floor and eye level units in white beneath round nosed oak patterned laminate worktops, incorporating a modern sink unit with chrome mixer taps, vegetable cleaner and drainer, integrated Siemens three ring gas hob including wok burner, together with a separate Siemens induction hob, dark black glass splashback, matching canopy style extractor hood with glass surround, integrated Neff electric grill, integrated fan assisted Neff electric oven, low level storage unit with retractable chrome shelves, soft closing doors and drawers, deep pan drawers, space with plumbing for a dishwasher, space with plumbing for a washing machine, protruding peninsular breakfast bar, space for the housing of an upright fridge freezer, ample space for a dining table and chairs, double radiator, two white PVC double glazed replacement windows with a side aspect, enclosed staircase to first floor, square opening leading to…
Sun Lounge Conservatory 11' 10" x 10' 7" ( 3.61m x 3.23m )
Approached from the kitchen and breakfast room and providing a very impressive sun room constructed with PVC double glazed replacement windows and two sets of sliding patio doors opening onto and overlooking the private rear gardens, solid cavity brick wall to one side with PVC clear glass upper light windows, fully insulated roof with multiple spotlights and Velux double glazed window.
Bedroom One 13' 10" x 11' ( 4.22m x 3.35m )
Approached independently from the entrance hall via a stylish contemporary oak door leading to a bay fronted bedroom with a wide semi-circular bay with replacement PVC double glazed clear glass windows with outlooks that extend across the frontage garden and onto the large and impressive open Heath Park playing fields. Shaped double bay radiator, neat coved ceiling.
Bedroom Two 13' 4" x 10' 2" ( 4.06m x 3.10m )
Approached independently from the entrance hall via a stylish oak part panelled door inset with stunning coloured glass upper light windows leading into a double sized bedroom with high coved ceiling, double radiator and replacement PVC double glazed patio doors that open onto and overlook the charming and private rear gardens.
Family Bathroom 7' 8" x 5' ( 2.34m x 1.52m )
Modern white suite with walls part ceramic tiled comprising panel bath with Triton shower unit and clear glass shower screen, chrome mixer taps, shaped pedestal wash hand basin, W.C, radiator, patterned glass PVC double glazed replacement window to side.
First Floor
Landing
Approached via an enclosed carpeted staircase leading to a central landing, and useful access to the eaves roof space storage areas. Built in linen cupboard with shelving and radiator.
Master Bedroom Three 14' 10" x 13' 2" ( 4.52m x 4.01m )
A double sized main bedroom forming part of the loft space conversion approached from the first floor landing via a wide recess which measures additional bedroom space 4' 2 x 3' 6 depth. Approached via a traditional style white panel door. White PVC double glazed front facing clear glass window with an elevated outlook across the frontage gardens and onto the delightful open playing field of Heath Park. Double radiator. Access to roof space.
En Suite Shower Room
Modern white suite with ceramic tiled walls comprising large ceramic tiled shower cubicle with Triton shower unit and clear glass sliding doors and screen, mounted shaped wash hand basin with chrome mixer taps, pop up waste and a built out vanity unit in white with chrome handles, slim line W.C, air ventilator, ceiling with spotlights.
Dressing Room/Bedroom Four 11' x 6' 3" ( 3.35m x 1.91m )
Currently used as a dressing room which it lends itself more focused for being off the first floor and adjacent to the master bedroom of the property, inset with a clear glass PVC double glazed window with a delightful rear garden outlook, double radiator, access to useful eaves roof space storage, approached from the landing via a white traditional style oak panel door.
Outside
Front Garden
Neatly laid to lawn edged with maturing shrubs and plants and enclosed by low brick built boundary walls.
Entrance Drive
Private side off street vehicle entrance drive approached via double gates surmounted onto two pillars and leading to…
Outside Studio 16' x 8' 4" Max ( 4.88m x 2.54m Max )
A fully self contained outside studio room originally the garage now fully converted to provide a very versatile bedroom or living room equipped with clear glass windows and French doors that open onto the rear gardens, fully insulated walls, approached from the drive by a further independent part panelled PVC double glazed entrance door, leading to an entrance recess which forms part of the overall measurements and has access to a shower room which is equipped with a white suite and comprises a shaped corner shower with Triton shower unit and clear glass door and screen, pedestal wash hand basin with chrome mixer taps, pop up waste and a Triton hot water heater, slim line W.C, air ventilator, ceiling with spotlight, patterned glass PVC double glazed window to front.
Rear Garden
A truly charming and beautifully well established rear garden level and laid to lawn beyond a raised composite decked sun patio, all enclosed for privacy and security by means of brick built boundary walls surmounted with timber fencing and lined with borders of flowering plants and shrubs with hedgerow and garden trees. There is an additional paved patio area that is approached from bedroom two and the sun room, and access to the side drive.
1. MONEY LAUNDERING REGULATIONS: Intending purchasers will be asked to produce identification documentation at a later stage and we would ask for your co-operation in order that there will be no delay in agreeing the sale.
2. General: While we endeavour to make our sales particulars fair, accurate and reliable, they are only a general guide to the property and, accordingly, if there is any point which is of particular importance to you, please contact the office and we will be pleased to check the position for you, especially if you are contemplating travelling some distance to view the property.
3. The measurements indicated are supplied for guidance only and as such must be considered incorrect.
4. Services: Please note we have not tested the services or any of the equipment or appliances in this property, accordingly we strongly advise prospective buyers to commission their own survey or service reports before finalising their offer to purchase.
5. THESE PARTICULARS ARE ISSUED IN GOOD FAITH BUT DO NOT CONSTITUTE REPRESENTATIONS OF FACT OR FORM PART OF ANY OFFER OR CONTRACT. THE MATTERS REFERRED TO IN THESE PARTICULARS SHOULD BE INDEPENDENTLY VERIFIED BY PROSPECTIVE BUYERS OR TENANTS. NEITHER PETER ALAN NOR ANY OF ITS EMPLOYEES OR AGENTS HAS ANY AUTHORITY TO MAKE OR GIVE ANY REPRESENTATION OR WARRANTY WHATEVER IN RELATION TO THIS PROPERTY.
Similar Properties
Like this property? Maybe you'll like these ones close by too.
