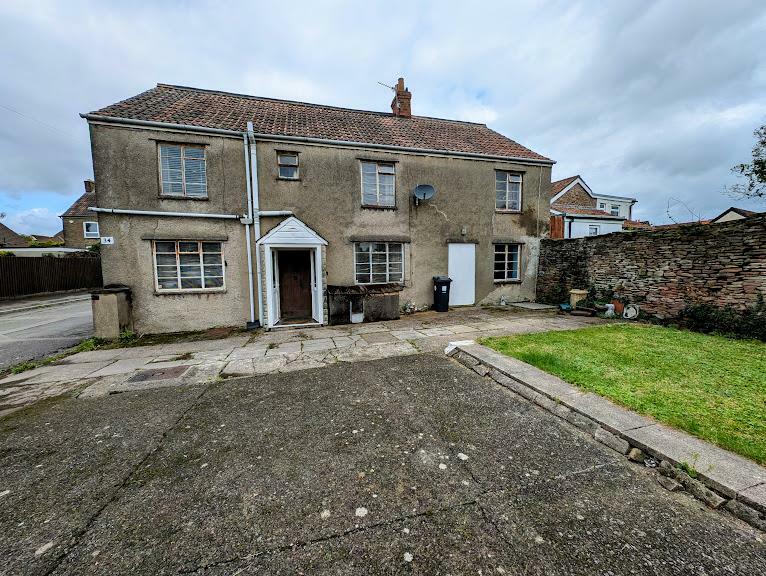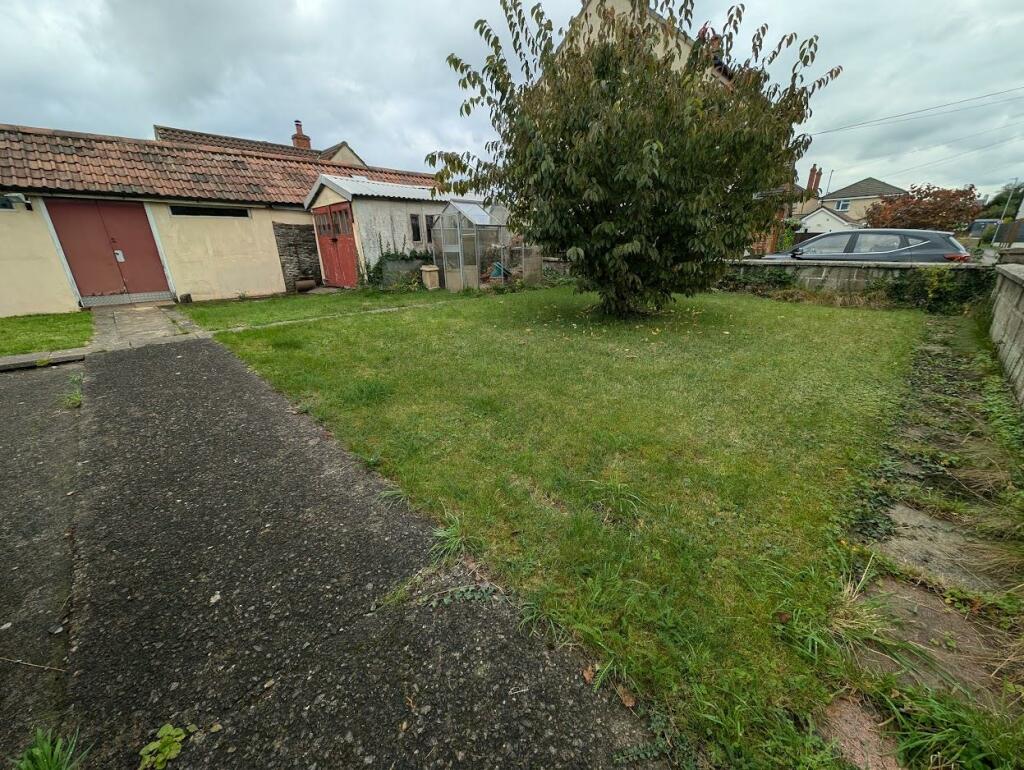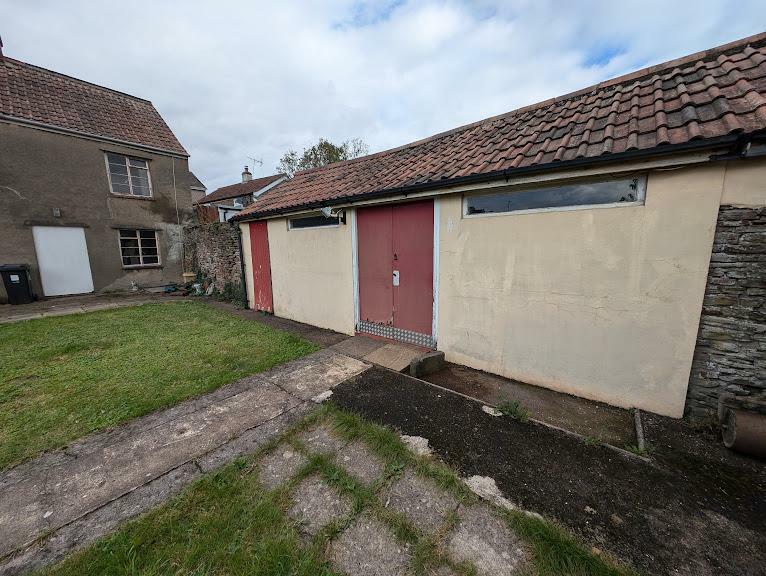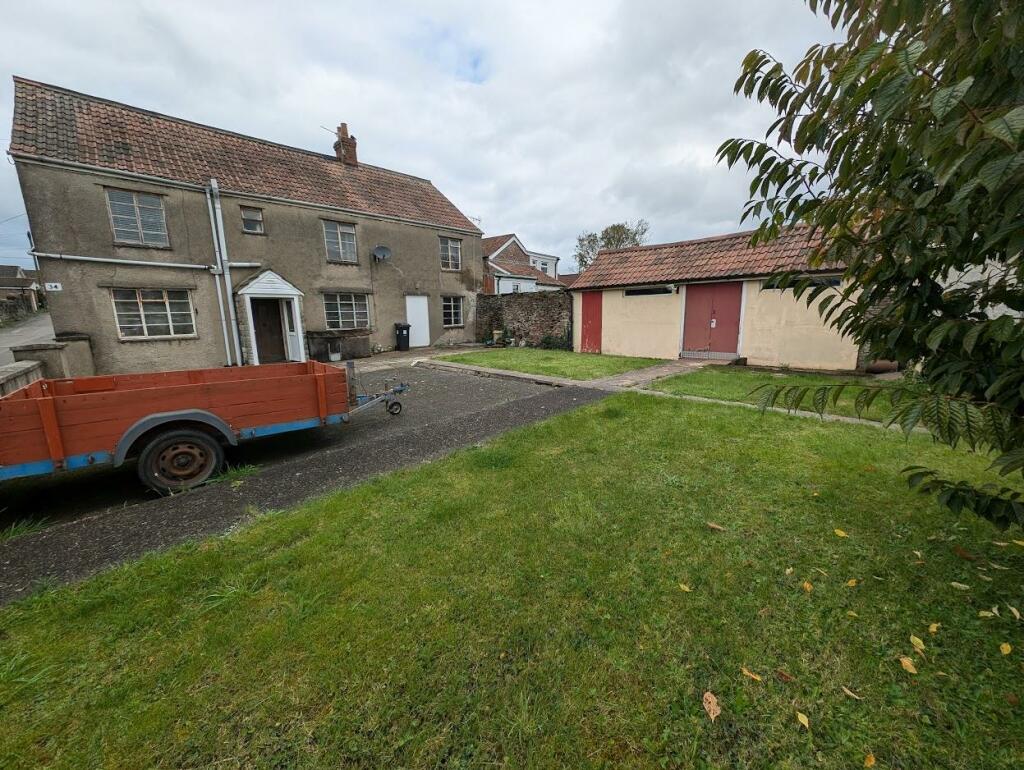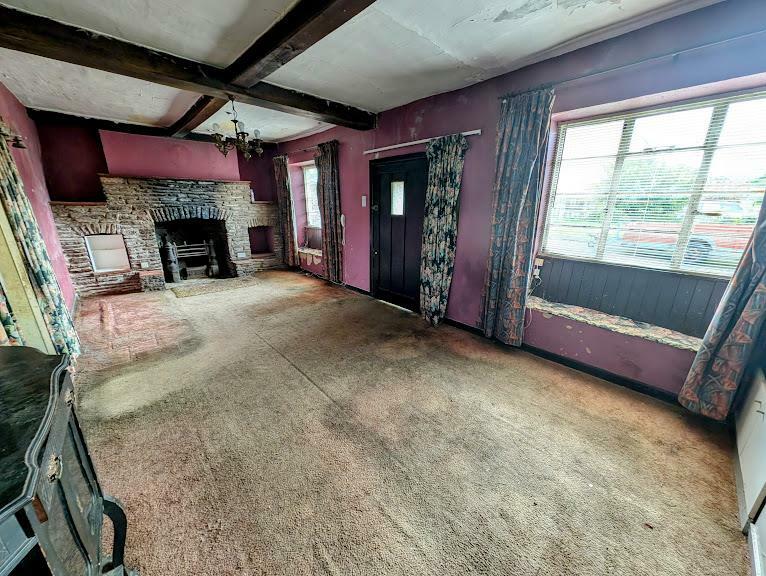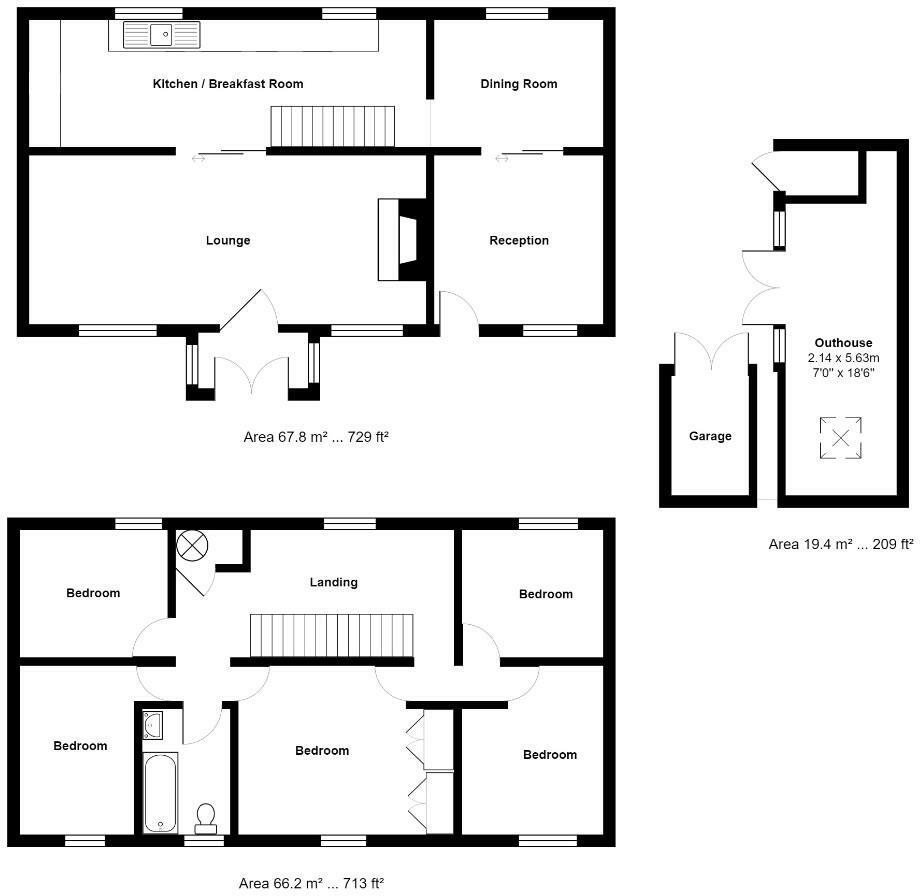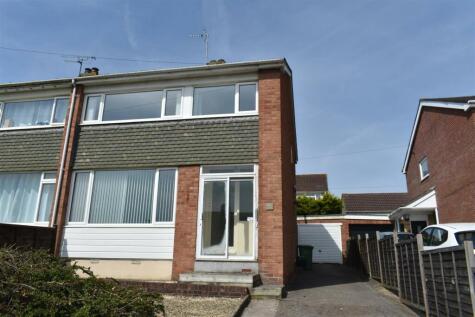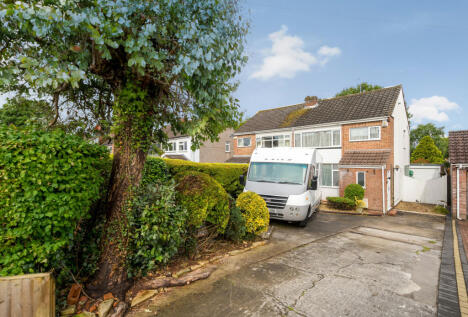- Detached Cottage +
- Dating back to the 1800's +
- 5 Bedrooms +
- 3 Receptions Rooms +
- Outbuilding Garage and Garden +
- In Need of Full Renovation +
- No Upward Chain +
Nestled in the charming Boundary Road of Coalpit Heath, Bristol, lies a historic gem waiting to be restored to its former glory. This detached cottage, dating back to the 1800s, offers a unique opportunity for those with a vision for renovation.
As you step inside, you are greeted by three reception rooms, including a lounge with an open feature fireplace, two additional reception areas, and a kitchen on the ground floor. Ascend to the first floor to discover five bedrooms and a bathroom, providing ample space for a growing family or those in need of extra room.
Outside, an outbuilding and a prefab garage complement the property, offering convenient parking and storage solutions with front lawn and enjoy the fresh air.
This property, brimming with potential, is a rare find in today's market and is being offered with no upward chain, making it an even more enticing prospect for those eager to embark on a renovation project. Embrace the opportunity to breathe new life into this historical abode and create a home that truly reflects your unique style and preferences.
Porch - Double glazed doors, glazed windows to both sides, further wooden door into
Lounge - 7.67m x 3.35m (25'2" x 11') - Two glazed windows to the front with window seats, feature fireplace with open fire, feature beam ceiling, doors opening into
Kitchen - 7.67m x 2.51m (25'2" x 8'3) - Two glazed windows to the rear, range of wall, drawer and base units, space for electric oven, stainless steel double bowl and double drainer sink unit with mixer tap, stairs to 1st floor, door opening into
Dining Room - 3.28m x 2.49m (10'9" x 8'2") - Glazed window to the rear, further double doors opening to
3rd Reception Room - 3.53m x 3.30m (11'7" x 10'10" ) - Glazed window and door to the front.
First Floor Landing - Glazed window to the rear, double airing cupboard with shelving and housing hot water tank, two loft hatches, doors into
Bedroom One - 3.45m x 3.20m (11'4" x 10'6") - Glazed window to the front, two doors opening to both sides, built in wardrobes.
Bedroom Two - 3.63m-2.41m x 3.35m x- 2.34m (11'11"-7'11" x 11' x - Glazed window to the front.
Bedroom Three - 3.35m x 2.18m (11' x 7'2") - Glazed window to the front.
Bedroom Four - 3.25m x 2.51m (10'8" x 8'3") - Glazed window to the rear.
Bedroom Five - 2.97m x 2.49m (9'9" x 8'2") - Glazed window to the rear.
Bathroom - Glazed window to the front, coloured suite comprising tiled bath with electric shower over, pedestal wash hand sink, WC, part tiled walls.
Outside - There is a wall front garden laid to lawn with mature tree and shrub boarder, outside tap, greenhouse, prefab single garage 17'3 x 7'10" and hardstanding off street parking for multiple vehicles, access to a cellar.
Outbuilding - 6.58m x 2.11m max (21'7" x 6'11" max) - Two glazed windows and double door to the front, light and power. There is additional door to the front with WC.
