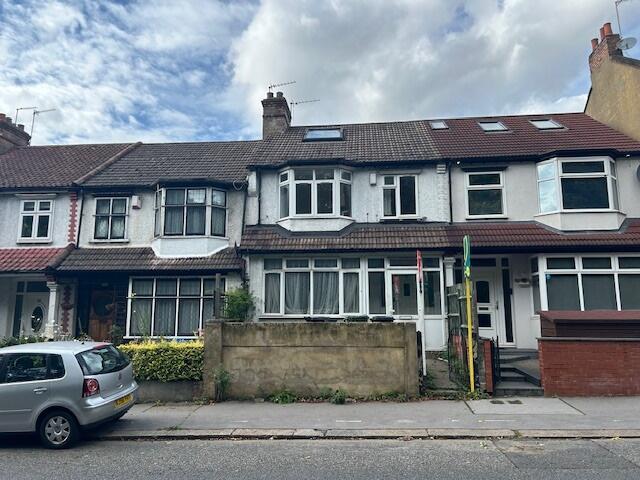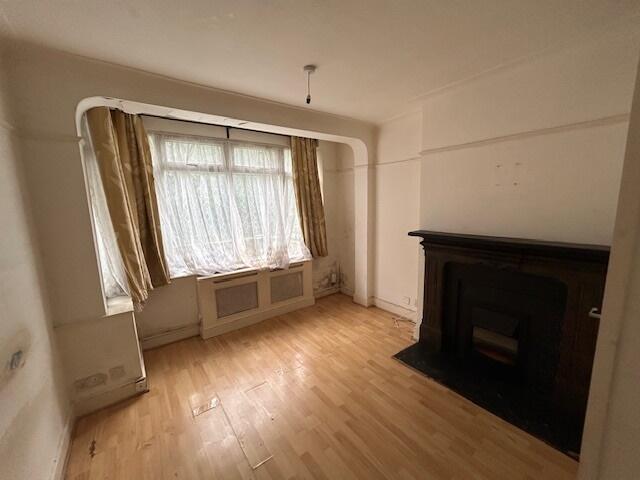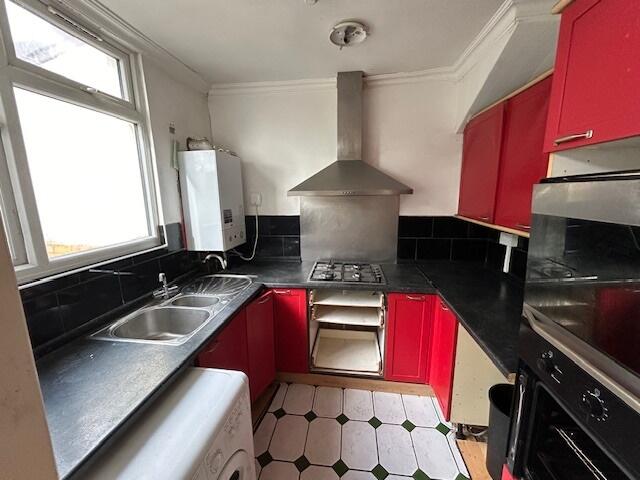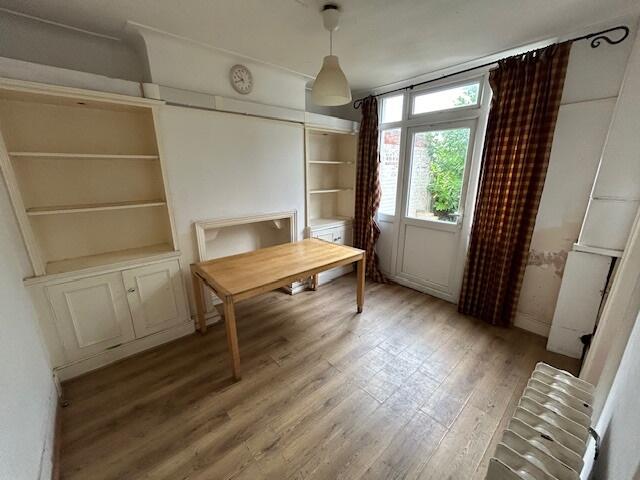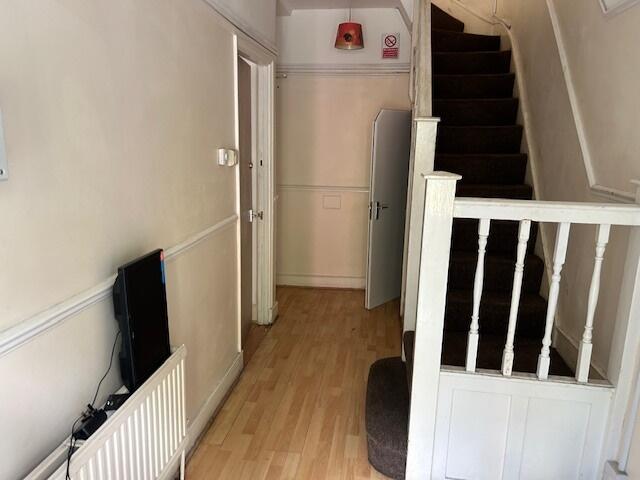- Four bedroom house +
- Two reception rooms +
- UPVC double glazing +
- Gas central heatig system +
- Approx 70 rear garden +
- Ideal investment +
- Popular location +
- View now +
CURRNTLY ARRANGED AS A LICENCED HMO. CASH BUYERS PREFFERED is this 1930S STYLE 4 BEDROOM TWO RECEPTION ROOM TERRACED HOUSE.
The property overlooks Grangwood park and is close to High Street shops and Transport Links. CROYDON COUNCIL Tax Band D £2366.91.
Details with approximate measurements are as follows:-
ENTRANCE PORCH: UPVC enclosed entrance porch. Front door.
ENTRANCE HALL: Understairs cupboard. Radiator. Laminate wood flooring.
RECEPTION ROOM: UPVC double glazed bay window to front. Radiator. Laminate wood flooring. Feature fireplace.
SHOWER: Shower cubicle. Low level wc. Wall mounted wash hand basin.
RECEPTION TWO: UPVC ouble glazed windows to rear. Built-in cupboard to alcoves. Radiator. Laminate wood flooring. UPVC double glazed door to garden.
KITCHEN: UPVC double glazed window to rear. Wall mounted boiler. Built-in hob. Extractor hood. Built-in oven. Tiled flooring.
LANDING: Sky window. Carpet as laid. Walk inn storage room.
BEDROOM ONE: UPVC double glazed window front. Radiator. Fitted wardrobes.
BEDROOM TWO: UPVC double glazed window to rear. Built-in cupboard. Radiator. Laminate wood floorinng.
BEDROOM THREE: UPVC double glazing window to front. Radiator. Built-in cupboard. Laminate wood flooring.
LOFT ROOM: Skylight window. Radiator. Laminate wood flooring.
SEPARATE WC: Low level wc. Pedestal wash hand basin. Sky window.
SHOWER ROOM: UPVC double glazed window to rear. Shower cubicle. Heated towel rail. Tiled flooring.
GARDEN: 70'0" x 0'0" (21.34m x 0.00m), Shrubs and bushes.
TENURE: "We are advised by the vendor(s) that the tenure is Freehold".
AUTHORITY: London borough of Croydon. Band D £2366.91
