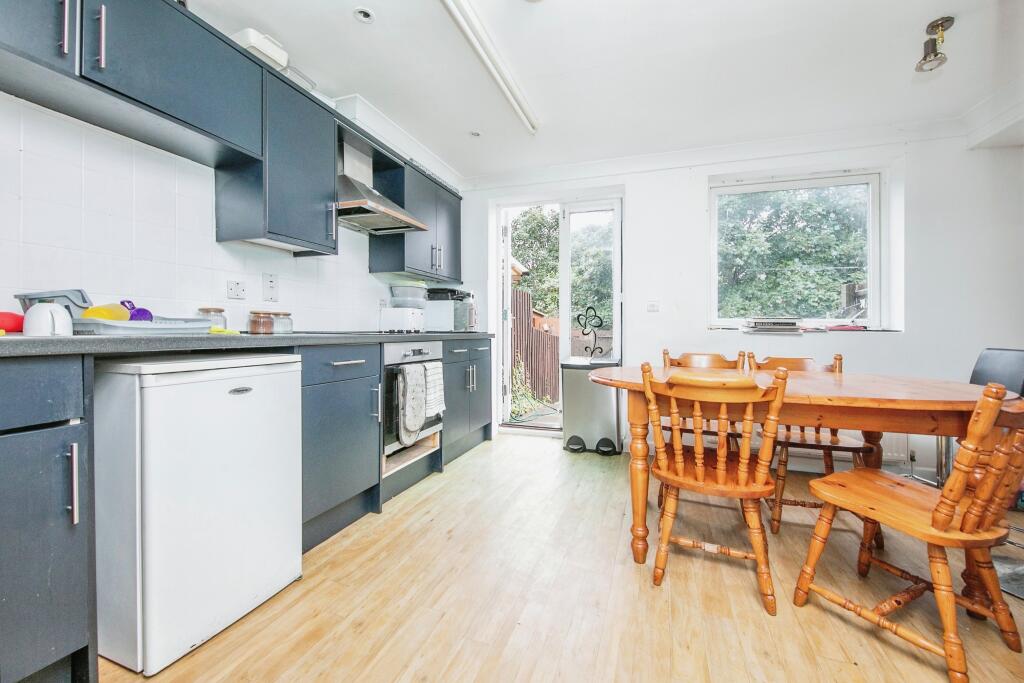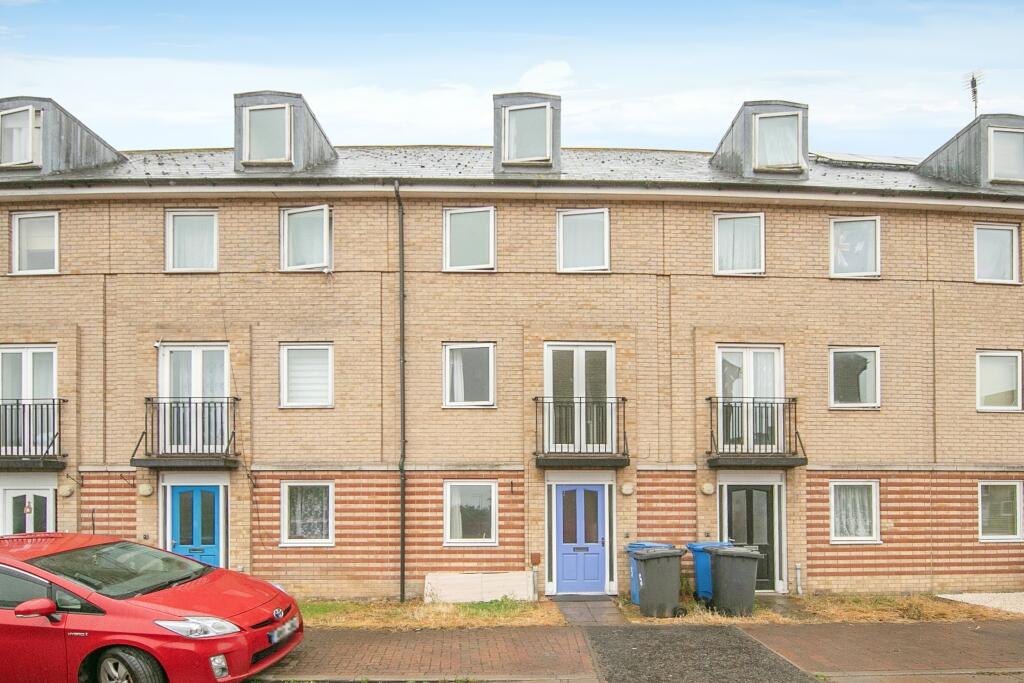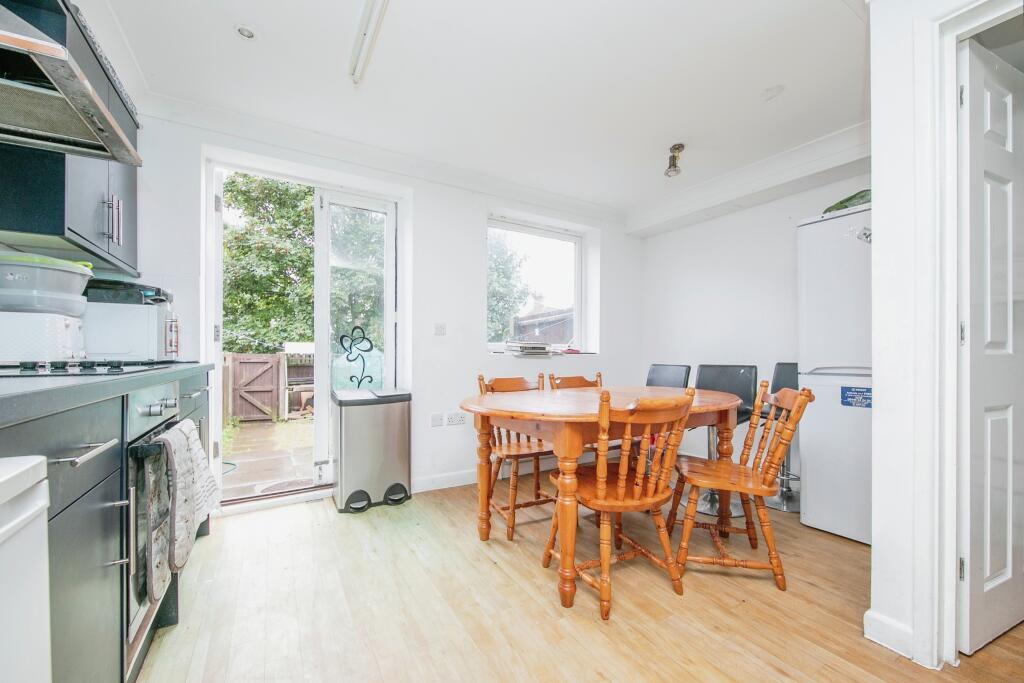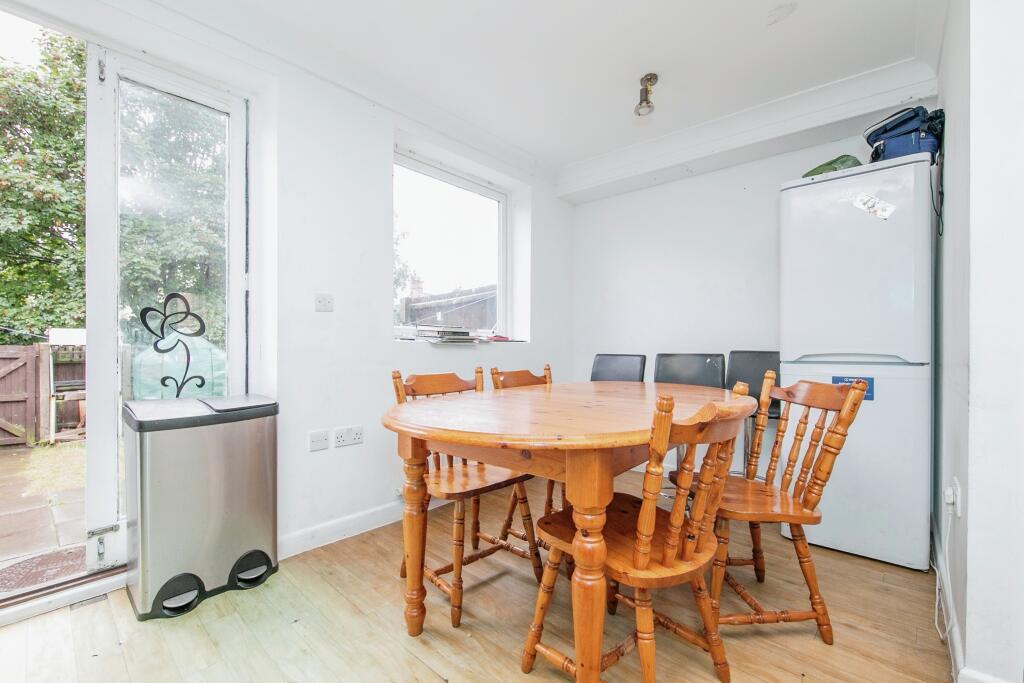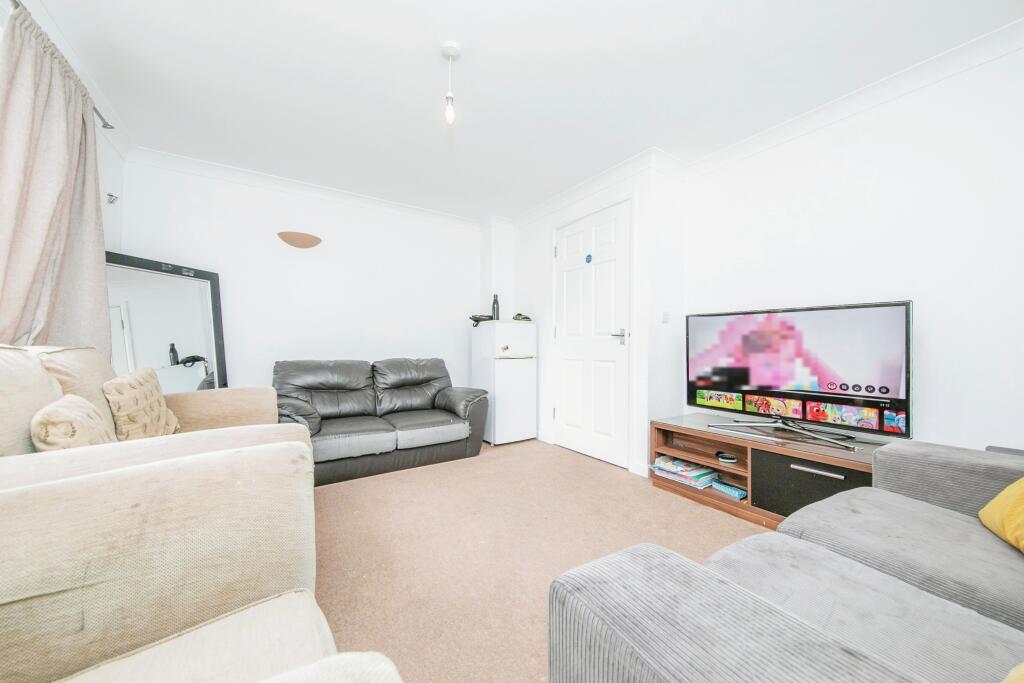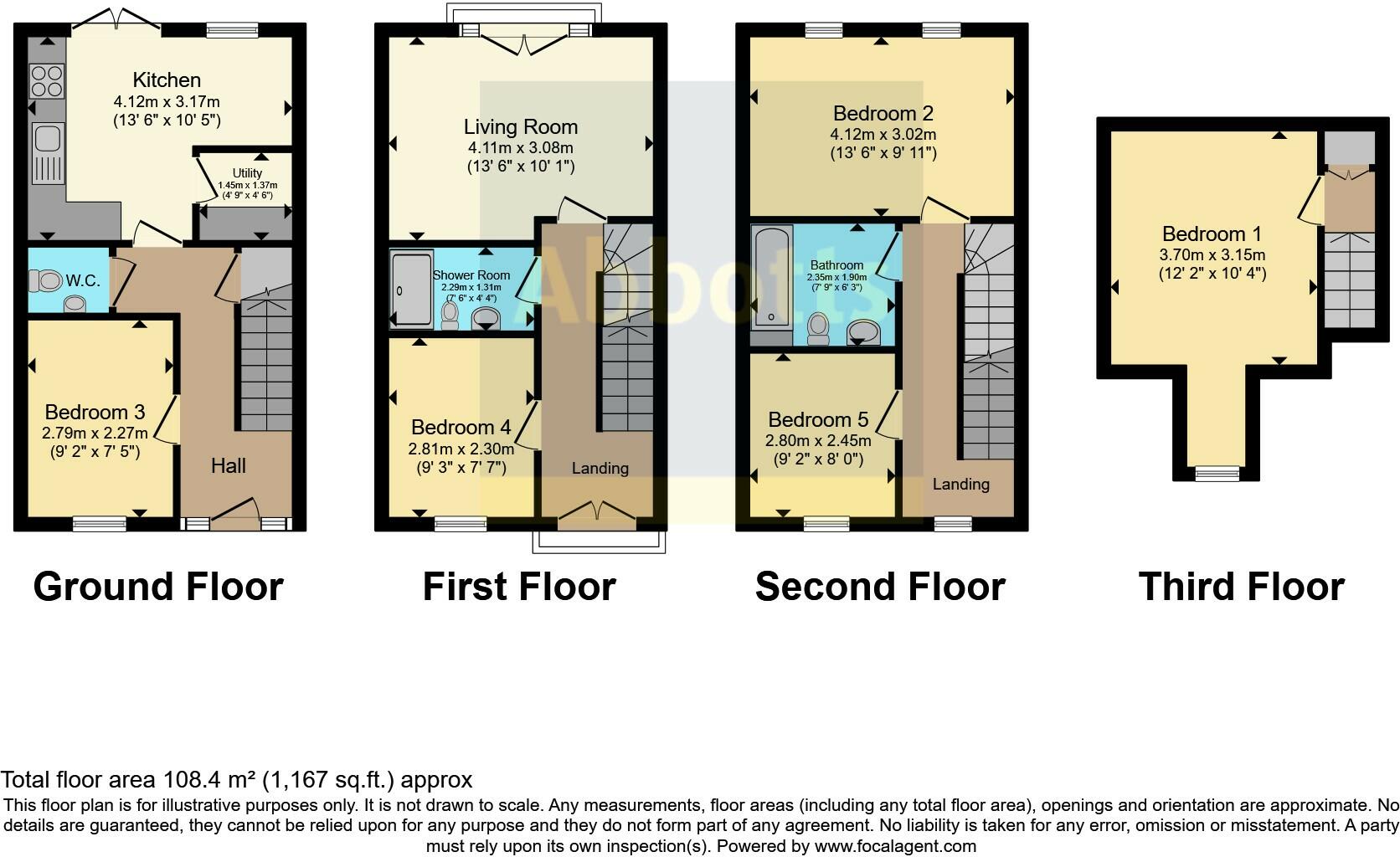NO ONWARD CHAIN
LARGE FOUR/FIVE BEDROOM TOWNHOUSE for sale in south Ipswich, ideally located for Ipswich waterfront, train station and A12/14.
Entrance from the front leads in to wide hallway with fifth smaller bedroom/home office and separate cloakroom off to left. Large kitchen/diner with fully fitted kitchen units to one wall including integrated oven, hob, extractor hood and space for fridge freezer. There is also a handy utility room with separate wash basin and space for washing machine. Tiled flooring throughout. French doors lead out to enclosed rear garden.
Stairs to the first floor leads to living room which spans the full width of the property and has Juliette balcony overlooking the garden. Along the landing is the shower room, and third bedroom. On the second floor is the large second bedroom, family bathroom and fourth bedroom. On the top floor is the master bedroom with views overlooking the communal gardens to the front of the property.
Fully fenced garden with gates to rear allowing vehicle access if required.
The county town of Ipswich is served by a wide range of local amenities including schools, University, shops, doctors, dental surgeries, hospital, two theatres, parks, recreational facilities and mainline railway station providing direct links to London Liverpool Station. The town has also undergone an extensive rebuilding and a gentrification programme principally around the vibrant waterfront which now boasts some lovely bars and restaurants.
Entrance Hall
Study/Bedroom Five
9'1 x 7'4
Double Glazed window to front aspect, Radiator
Cloakroom
4'9 x 3'2
Low access W.C with wash basin and Radiator
Kitchen / Diner
13'2 x 12'4
Window to the rear aspect and French doors to rear garden, electric hob and oven, sink and drainer unit, range of base and wall units and space for Dishwasher and fridge/freezer.
Utility Room
Pluming for washing machine and storage cupboards
First Floor Landing
Lounge
13'3 x 11'5
Two double glazed window to rear aspect and French doors, radiator
Shower Room
7'2 x 4'3
Shower cubicle with low access WC and wash basin, radiator
Bedroom Four
9'2 x 7'3
Double Glazed window to front aspect, radiator
Second Floor Landing
Master Bedroom
13'3 x 9'6
Two double glazed windows to rear aspect, Radiator
Family Bathroom
7'1 x 6'2
Panel Bath, low access WC and Wash basin, radiator
Bedroom Three
9'2 x 7'3
Double Glazed window to Front aspect, radiator
Third Floor Landing
Door to loft access
Bedroom Two
12'4 x 10'2
Double glazed window to front aspect, radiator
Rear Garden
Full in closed South facing rear garden
Agents Note
Freehold Property
Council Tax Band - 'D'
