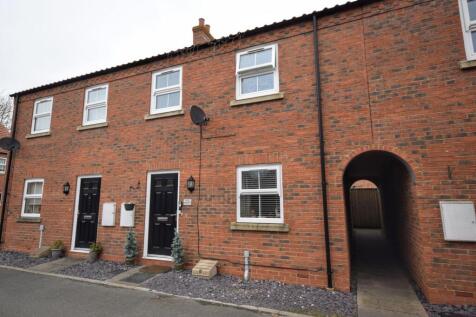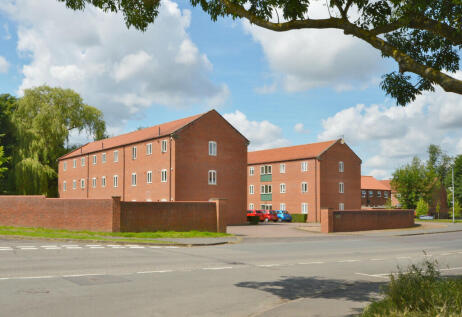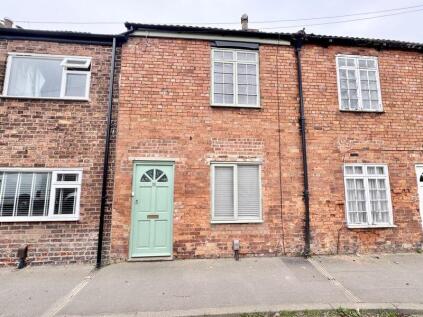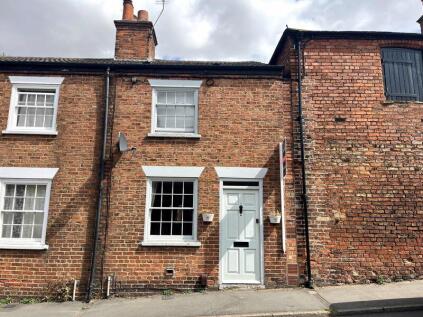2 Bed Terraced House, Single Let, Louth, LN11 0FA, £175,000
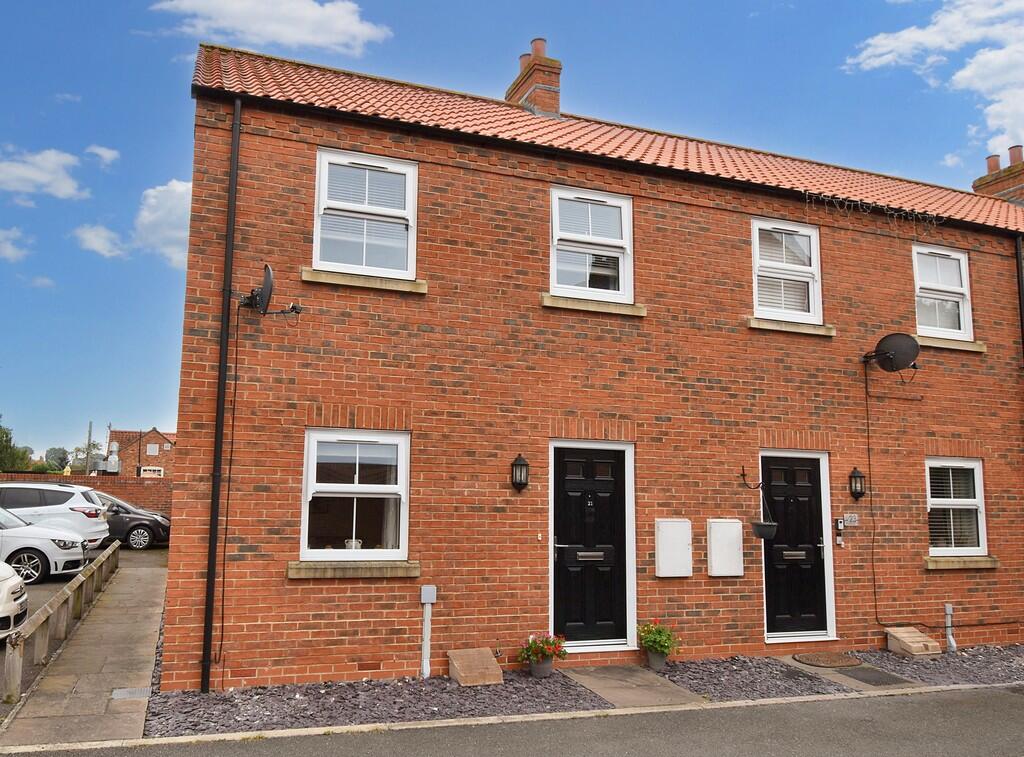
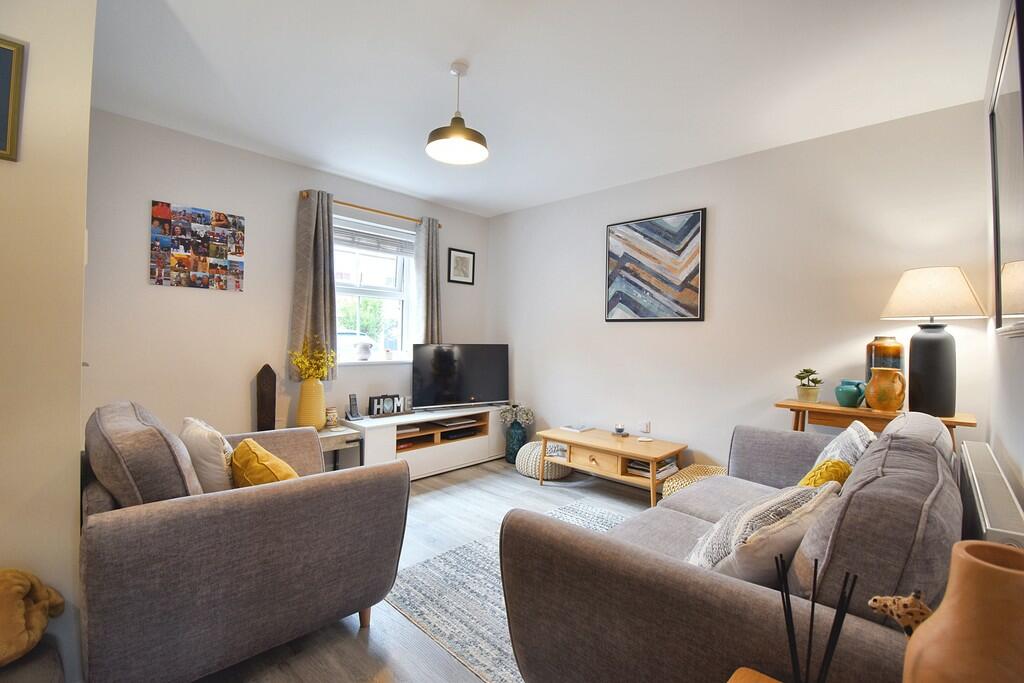
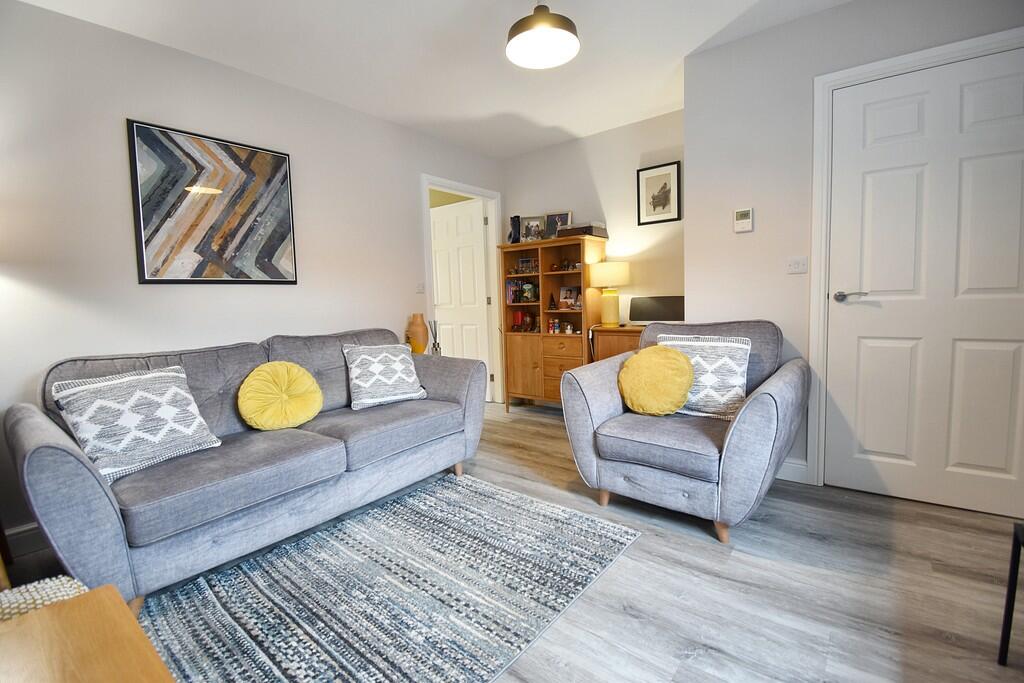
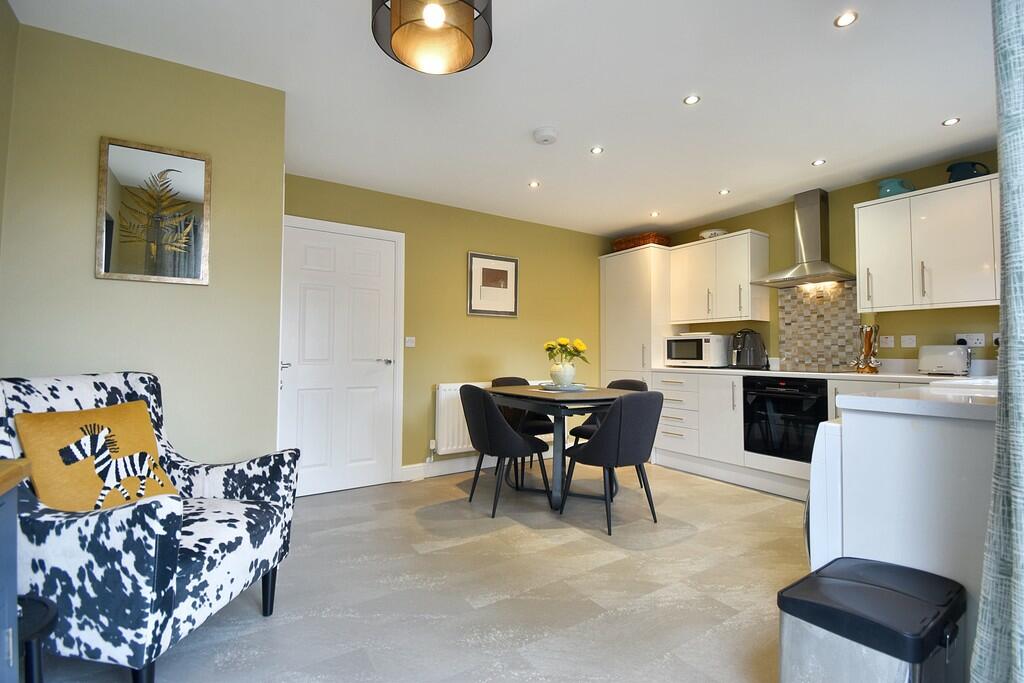
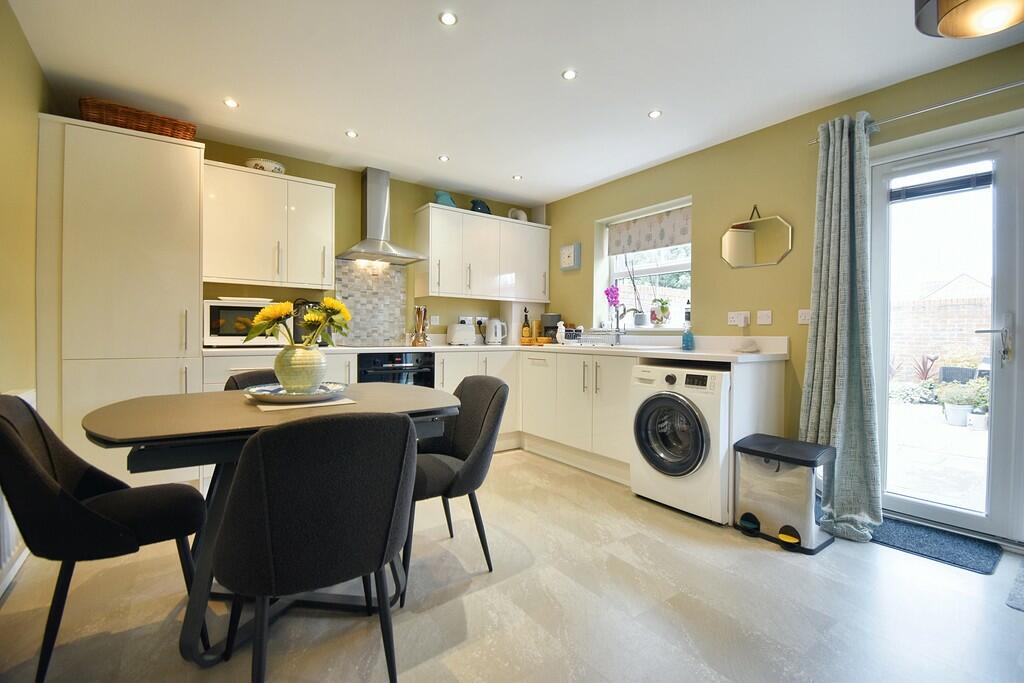
ValuationOvervalued
| Sold Prices | £87.5K - £295K |
| Sold Prices/m² | £1.6K/m² - £3.6K/m² |
| |
Square Metres | ~71 m² |
| Price/m² | £2.5K/m² |
Value Estimate | £165,398£165,398 |
Cashflows
Cash In | |
Purchase Finance | MortgageMortgage |
Deposit (25%) | £43,750£43,750 |
Stamp Duty & Legal Fees | £9,950£9,950 |
Total Cash In | £53,700£53,700 |
| |
Cash Out | |
Rent Range | £425 - £875£425 - £875 |
Rent Estimate | £425 |
Running Costs/mo | £652£652 |
Cashflow/mo | £-227£-227 |
Cashflow/yr | £-2,722£-2,722 |
Gross Yield | 3%3% |
Local Sold Prices
50 sold prices from £87.5K to £295K, average is £141.3K. £1.6K/m² to £3.6K/m², average is £2.3K/m².
| Price | Date | Distance | Address | Price/m² | m² | Beds | Type | |
| £126.5K | 10/23 | 0.09 mi | 20, Commercial Road, Louth, Lincolnshire LN11 7AB | - | - | 2 | Terraced House | |
| £97.5K | 10/22 | 0.09 mi | 3, Lucern Court, Louth, Lincolnshire LN11 7BA | £1,990 | 49 | 2 | Terraced House | |
| £150K | 01/23 | 0.11 mi | 22, Riverhead, Louth, Lincolnshire LN11 0DD | - | - | 2 | Terraced House | |
| £122.5K | 10/20 | 0.12 mi | 17, Riverhead, Louth, Lincolnshire LN11 0DD | £1,859 | 66 | 2 | Terraced House | |
| £94.5K | 04/21 | 0.12 mi | 22, Riverhead, Louth, Lincolnshire LN11 0DD | - | - | 2 | Terraced House | |
| £100K | 01/21 | 0.14 mi | 1, Thames Street, Louth, Lincolnshire LN11 7AD | £1,639 | 61 | 2 | Terraced House | |
| £132.5K | 07/21 | 0.14 mi | 49, Eastfield Road, Louth, Lincolnshire LN11 7AJ | £2,070 | 64 | 2 | Terraced House | |
| £170K | 03/23 | 0.17 mi | 181, Eastgate, Louth, Lincolnshire LN11 8DB | £3,148 | 54 | 2 | Terraced House | |
| £155K | 06/21 | 0.17 mi | 179, Eastgate, Louth, Lincolnshire LN11 8DB | £2,925 | 53 | 2 | Terraced House | |
| £168K | 04/23 | 0.17 mi | 183, Eastgate, Louth, Lincolnshire LN11 8DB | £3,111 | 54 | 2 | Terraced House | |
| £205K | 11/22 | 0.19 mi | 26, Station Approach, Louth, Lincolnshire LN11 0PS | £3,534 | 58 | 2 | Semi-Detached House | |
| £195K | 10/22 | 0.2 mi | 20, Station Approach, Louth, Lincolnshire LN11 0PS | £3,362 | 58 | 2 | Semi-Detached House | |
| £222K | 04/21 | 0.2 mi | 5, Station Approach, Louth, Lincolnshire LN11 0PS | £2,387 | 93 | 2 | Detached House | |
| £133K | 11/20 | 0.2 mi | 27, Station Approach, Louth, Lincolnshire LN11 0PS | £2,015 | 66 | 2 | Terraced House | |
| £138K | 10/20 | 0.2 mi | 19, Station Approach, Louth, Lincolnshire LN11 0PS | £1,971 | 70 | 2 | Semi-Detached House | |
| £220K | 02/21 | 0.2 mi | 11, Station Approach, Louth, Lincolnshire LN11 0PS | £2,785 | 79 | 2 | Detached House | |
| £260K | 04/23 | 0.21 mi | 5, Orchard Close, Louth, Lincolnshire LN11 0BS | £3,210 | 81 | 2 | Detached House | |
| £140K | 02/21 | 0.22 mi | 46, Keddington Road, Louth, Lincolnshire LN11 0AU | £1,687 | 83 | 2 | Terraced House | |
| £145K | 09/21 | 0.22 mi | 34, Keddington Road, Louth, Lincolnshire LN11 0AU | £1,706 | 85 | 2 | Terraced House | |
| £123.5K | 12/23 | 0.23 mi | 59, Eastfield Road, Louth, Lincolnshire LN11 7AP | £2,330 | 53 | 2 | Terraced House | |
| £115K | 04/23 | 0.23 mi | 91, Eastfield Road, Louth, Lincolnshire LN11 7AP | £1,736 | 66 | 2 | Terraced House | |
| £110K | 04/23 | 0.23 mi | 97, Eastfield Road, Louth, Lincolnshire LN11 7AP | £1,864 | 59 | 2 | Terraced House | |
| £112.5K | 12/20 | 0.25 mi | 18, Trinity Lane, Louth, Lincolnshire LN11 8DL | £2,250 | 50 | 2 | Terraced House | |
| £120K | 03/23 | 0.25 mi | 1, Trinity Lane, Louth, Lincolnshire LN11 8DL | £2,118 | 57 | 2 | Terraced House | |
| £205K | 01/24 | 0.25 mi | 61, Trinity Lane, Louth, Lincolnshire LN11 8DL | £2,330 | 88 | 2 | Semi-Detached House | |
| £130K | 12/20 | 0.25 mi | 16, Michael Foale Lane, Louth, Lincolnshire LN11 0GT | £2,281 | 57 | 2 | Semi-Detached House | |
| £125K | 04/21 | 0.25 mi | 18, Michael Foale Lane, Louth, Lincolnshire LN11 0GT | £2,404 | 52 | 2 | Terraced House | |
| £130K | 04/21 | 0.25 mi | 11, Michael Foale Lane, Louth, Lincolnshire LN11 0GT | £2,252 | 58 | 2 | Semi-Detached House | |
| £150K | 10/20 | 0.25 mi | 22, Michael Foale Lane, Louth, Lincolnshire LN11 0GT | £2,500 | 60 | 2 | Terraced House | |
| £160K | 04/24 | 0.25 mi | 5, Michael Foale Lane, Louth, Lincolnshire LN11 0GT | £2,736 | 58 | 2 | Terraced House | |
| £210K | 11/22 | 0.29 mi | 21, Christopher Close, Louth, Lincolnshire LN11 0BT | £3,559 | 59 | 2 | Semi-Detached House | |
| £140K | 10/20 | 0.3 mi | 32, Elm Drive, Louth, Lincolnshire LN11 0DQ | £1,818 | 77 | 2 | Semi-Detached House | |
| £209K | 04/23 | 0.3 mi | 32, Elm Drive, Louth, Lincolnshire LN11 0DQ | £2,714 | 77 | 2 | Semi-Detached House | |
| £94K | 05/21 | 0.3 mi | 180b, Eastgate, Louth, Lincolnshire LN11 9AG | £2,136 | 44 | 2 | Detached House | |
| £116K | 04/21 | 0.3 mi | 182, Eastgate, Louth, Lincolnshire LN11 9AG | £1,589 | 73 | 2 | Semi-Detached House | |
| £205K | 12/23 | 0.31 mi | 28, Priory Close, Louth, Lincolnshire LN11 9AS | - | - | 2 | Detached House | |
| £185K | 07/23 | 0.31 mi | 12, Priory Close, Louth, Lincolnshire LN11 9AS | £2,965 | 62 | 2 | Semi-Detached House | |
| £230K | 02/24 | 0.31 mi | 44, Priory Close, Louth, Lincolnshire LN11 9AS | £3,194 | 72 | 2 | Bungalow | |
| £180K | 03/21 | 0.31 mi | 42, Priory Close, Louth, Lincolnshire LN11 9AS | £2,571 | 70 | 2 | Detached House | |
| £153K | 05/21 | 0.31 mi | 56, Priory Close, Louth, Lincolnshire LN11 9AS | - | - | 2 | Semi-Detached House | |
| £170K | 04/23 | 0.31 mi | 10, Priory Close, Louth, Lincolnshire LN11 9AS | £3,333 | 51 | 2 | Semi-Detached House | |
| £130K | 05/21 | 0.32 mi | 12, Wellington Street, Louth, Lincolnshire LN11 0JS | £1,587 | 82 | 2 | Terraced House | |
| £121K | 06/21 | 0.32 mi | 4, Wellington Street, Louth, Lincolnshire LN11 0JS | - | - | 2 | Terraced House | |
| £142.5K | 01/23 | 0.32 mi | 6, Wellington Street, Louth, Lincolnshire LN11 0JS | £1,837 | 78 | 2 | Semi-Detached House | |
| £144K | 10/21 | 0.32 mi | 2a, Brackenborough Road, Louth, Lincolnshire LN11 0AE | - | - | 2 | Detached House | |
| £158K | 10/23 | 0.32 mi | 22, Brackenborough Road, Louth, Lincolnshire LN11 0AE | £1,975 | 80 | 2 | Terraced House | |
| £295K | 06/23 | 0.33 mi | 99, Monks Dyke Road, Louth, Lincolnshire LN11 8DN | £3,352 | 88 | 2 | Detached House | |
| £95K | 12/20 | 0.35 mi | 2, Priory Road, Louth, Lincolnshire LN11 9AL | £2,338 | 41 | 2 | Terraced House | |
| £87.5K | 05/23 | 0.35 mi | 8, Priory Road, Louth, Lincolnshire LN11 9AL | - | - | 2 | Detached House | |
| £139K | 05/23 | 0.35 mi | 53, Broadley Crescent, Louth, Lincolnshire LN11 8AN | - | - | 2 | Semi-Detached House |
Local Rents
33 rents from £425/mo to £875/mo, average is £600/mo.
| Rent | Date | Distance | Address | Beds | Type | |
| £550 | 05/24 | 0.07 mi | 3 Waterside Mews Eastgate Louth LN11 8DD | 2 | Flat | |
| £600 | 12/24 | 0.08 mi | Old School Court, Eastfield Road, Louth | 2 | Flat | |
| £625 | 05/24 | 0.09 mi | Commercial Road, Louth | 2 | House | |
| £650 | 06/24 | 0.25 mi | Parsons Halt, Louth | 2 | Detached House | |
| £625 | 06/24 | 0.27 mi | 7 Newbridge Court Newbridge Hill Louth LN11 0NQ | 2 | Flat | |
| £550 | 04/24 | 0.28 mi | - | 2 | Flat | |
| £600 | 03/25 | 0.29 mi | - | 2 | Flat | |
| £625 | 05/24 | 0.3 mi | Ramsgate Louth LN11 0NE | 2 | Detached House | |
| £595 | 05/24 | 0.3 mi | Bridge View, Ramsgate, Louth. LN11 0NE | 2 | Flat | |
| £650 | 05/24 | 0.33 mi | Priory Road, Louth | 2 | Terraced House | |
| £550 | 06/24 | 0.36 mi | Leakes Row, Louth | 2 | Terraced House | |
| £565 | 12/24 | 0.37 mi | James Street, Louth | 2 | Terraced House | |
| £695 | 05/24 | 0.4 mi | Harveys Lane, Louth. LN11 8BP | 2 | Flat | |
| £650 | 12/24 | 0.41 mi | - | 2 | Flat | |
| £875 | 06/24 | 0.42 mi | Monks Dyke Road, Louth | 2 | Semi-Detached House | |
| £675 | 05/24 | 0.42 mi | Plover Grove, Louth, LN11 | 2 | Flat | |
| £675 | 01/25 | 0.42 mi | - | 2 | Bungalow | |
| £745 | 12/24 | 0.42 mi | - | 2 | Bungalow | |
| £575 | 05/24 | 0.46 mi | Eastgate, Louth, LN11 | 2 | Flat | |
| £575 | 05/24 | 0.46 mi | Eastgate, Louth, LN11 | 2 | Flat | |
| £800 | 05/24 | 0.46 mi | 18 Conker Grove Louth LN11 7BY | 2 | Detached House | |
| £550 | 12/24 | 0.53 mi | - | 2 | Terraced House | |
| £775 | 03/25 | 0.53 mi | - | 2 | Terraced House | |
| £495 | 05/24 | 0.54 mi | Church Street, Louth, LN11 9BZ | 2 | Flat | |
| £575 | 05/24 | 0.55 mi | Kidgate, Louth | 2 | Flat | |
| £650 | 06/24 | 0.55 mi | Kidgate, Louth | 2 | Semi-Detached House | |
| £575 | 05/24 | 0.56 mi | Northgate Court | 2 | Flat | |
| £575 | 05/24 | 0.56 mi | Northgate Court | 2 | Flat | |
| £625 | 05/24 | 0.58 mi | The Gatherums, Queen Street Place | 2 | Semi-Detached House | |
| £425 | 05/24 | 0.59 mi | Eastgate, Louth | 2 | Flat | |
| £425 | 06/24 | 0.59 mi | Eastgate, Louth | 2 | Flat | |
| £545 | 03/25 | 0.6 mi | - | 2 | Flat | |
| £650 | 05/24 | 0.61 mi | Northgate Court, Louth. LN11 0LZ | 2 | Flat |
Local Area Statistics
Population in LN11 | 28,17928,179 |
Population in Louth | 28,19728,197 |
Town centre distance | 0.57 miles away0.57 miles away |
Nearest school | 0.20 miles away0.20 miles away |
Nearest train station | 13.26 miles away13.26 miles away |
| |
Rental demand | Landlord's marketLandlord's market |
Rental growth (12m) | +12%+12% |
Sales demand | Buyer's marketBuyer's market |
Capital growth (5yrs) | +9%+9% |
Property History
Listed for £175,000
September 25, 2024
Floor Plans
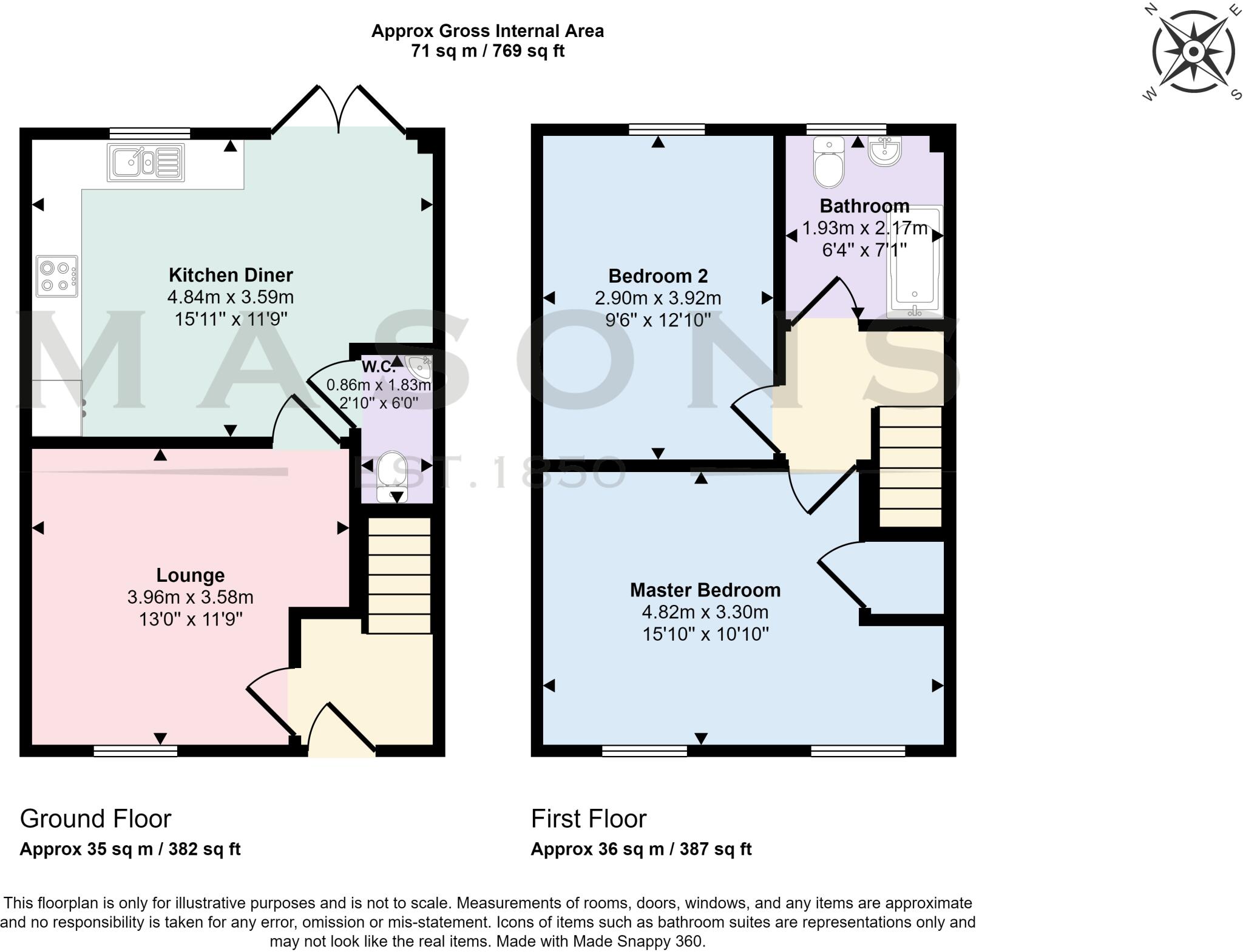
Description
- Modern 2 bed home close to town centre +
- Ideal first time buy or Investment +
- Immaculately presented +
- Lounge, kitchen diner and WC +
- Two double bedrooms and bathroom +
- Owned parking space +
- Private walled garden +
- Garden shed +
- Quiet cul de sac +
- Furniture available by separate negotiation +
This beautifully presented modern townhouse is ideally situated on a serene cul-de-sac, just a short stroll from the town centre and its amenities. Offering high-specification contemporary living with efficient running costs, the property features an inviting entrance hall, a spacious lounge, a stylish kitchen diner, and WC. Upstairs, you'll find two comfortable double bedrooms and a family bathroom. Outside, a private, low-maintenance walled garden provides a tranquil retreat, complemented by an owned parking space conveniently located to the side.
Directions Travel through the centre of Louth along Mercer Row and Eastgate to the second mini roundabout by Morrisons store. At this roundabout, take the first exit along Ramsgate, follow the road to the next mini roundabout and take the second exit along Ramsgate Road. Travel down Ramsgate Road, past the crossroads and the road then turns into Riverhead Road and a short way along take the second left turning into Theodore West Way where the property will be found on the right-hand side.
The Property Dating back to 2015, this modern, traditionally built town house has brick-faced cavity walls with pitched timber roof covered in clay pantiles. The property has modern uPVC doors and windows and has the benefit of an efficient gas condensing boiler which is serviced on a regular basis. The furniture seen in the photos is also available by separate negotiation and we are advised by the vendor that the shared parts of the development incur a £5 per month maintenance fee.
(Approximate room dimensions are shown on the floor plans which are indicative of the room layout and not to specific scale)
Entrance Hall Accessed via a part-glazed composite door into a welcoming hallway with staircase leading to first floor having carpeted treads and timber banister. Attractively decorated in grey colours with contrasting wood-effect, luxury vinyl tile floor covering and having electric consumer unit to side, smoke alarm to ceiling and six-panel timber door into:
Lounge A cosy and welcoming reception room positioned to the front with window, continuation of greyed oak luxury vinyl tile floor covering with neutrally decorated walls and heating thermostat to wall. Doorway through to:
Kitchen/Diner A spacious and bright room having a good range of base and wall units finished in a modern high-gloss white finish with chrome handles and roll-top, white mirror chip laminated worksurfaces with matching upstands. Single bowl white ceramic sink with chrome mono mixer tap and a good range of built-in appliances including Bosch single electric oven with Smeg four-ring induction hob and extractor fan above, with attractive tiling to splashback. Lamona slimline dishwasher and Lamona 70/30 split fridge freezer. Also having space and plumbing provided for washing machine. To one corner is the Vokera Compact 25A gas-fired central heating boiler which is serviced on a regular basis. Window and patio doors into rear garden with spotlights to ceiling and tile-effect luxury vinyl tile floor covering. Attractively decorated throughout with ample space for large dining table and door into:
Cloaks/WC With low-level WC, corner wash basin with tiled splashback, continuation of tile-effect luxury vinyl tile floor and extractor fan to ceiling.
First Floor Landing Carpeted floor with banister to staircase, smoke alarm and loft hatch to roof space. Six-panel doors to bedrooms and bathroom.
Master Bedroom Positioned to front with two windows to front elevation. A very large double bedroom in size, attractively decorated with heating thermostat to wall, carpeted floor and alcove to side ideal for dressing table if required. Cupboard adjacent currently set up as airing cupboard with fitted shelving, ideal for laundry.
Bedroom 2 A further generous double bedroom positioned to rear with window, carpeted floor and neutrally decorated.
Family Bathroom Panelled bath with Aqualisa thermostatic shower mixer above having rainfall and hand-held attachment, shower screen to side and smart panelling to all wet areas. Back to wall WC and wash hand basin fitted within the worktop, incorporating storage cupboards. Mirrored cabinet above and extractor fan with frosted glass window to rear, spotlights to ceiling, heated towel rail and vinyl cushion flooring.
Outside
Rear Garden A sheltered and private enclosed rear garden having high-level brick boundary fence to two sides and fencing to adjacent boundary, creating a sheltered and sunny spot to enjoy al fresco dining and barbecues, laid to low maintenance paving throughout and having outside lighting. Also having a large timber garden shed with side windows, ideal for storage of garden machinery and bikes, etc. To one side is a timber garden gate giving access to the shared parking area where the property has one privately owned parking space included.
Front Garden The front is laid to low maintenance slate chippings with paved path leading to front door. Outside light and doorbell.
Location Louth is positioned on the eastern fringes of the Lincolnshire Wolds with easy access by car or on foot across the rolling hills. There are popular, busy markets three times each week and many local seasonal and specialist events take place throughout the year.
The town has a fine choice of cafes, restaurants, wine bars and pubs with a current trend towards a continental style, street café environment.
There are highly regarded primary schools and academies including the King Edward VI Grammar The Meridian Sports and Swimming Complex has been built in recent years complementing the London Road Sports Grounds and Hall, a tennis academy, bowls, football club, golf club and the Kenwick Park Leisure Centre also with swimming pool, golf course and an equestrian centre.
Louth has a thriving theatre, a cinema and attractive parks on the west side of town in Hubbard's Hills and Westgate Fields. The coast is about 10 miles away from Louth at its nearest point and the area around Louth has many fine country walks and bridleways. Grimsby is approximately 16 miles to the north whilst Lincoln is some 25 miles to the south-west.
Viewing Strictly by prior appointment through the selling agent.
General Information The particulars of this property are intended to give a fair and substantially correct overall description for the guidance of intending purchasers. No responsibility is to be assumed for individual items. No appliances have been tested. Fixtures, fittings, carpets and curtains are excluded unless otherwise stated. Plans/Maps are not to specific scale, are based on information supplied and subject to verification by a solicitor at sale stage. We are advised that the property is connected to mains gas electricity, water and drainage but no utility searches have been carried out to confirm at this stage. The property is in Council Tax band A.
Similar Properties
Like this property? Maybe you'll like these ones close by too.
3 Bed House, Single Let, Louth, LN11 0FA
£169,995
3 months ago • 93 m²
2 Bed Flat, Single Let, Louth, LN11 7WA
£119,500
9 months ago • 53 m²
2 Bed House, Single Let, Louth, LN11 7AA
£134,950
2 views • 5 months ago • 124 m²
2 Bed House, Single Let, Louth, LN11 7AB
£165,000
9 months ago • 56 m²
