4 Bed Detached House, Planning Permission, Benfleet, SS7 2DQ, £500,000

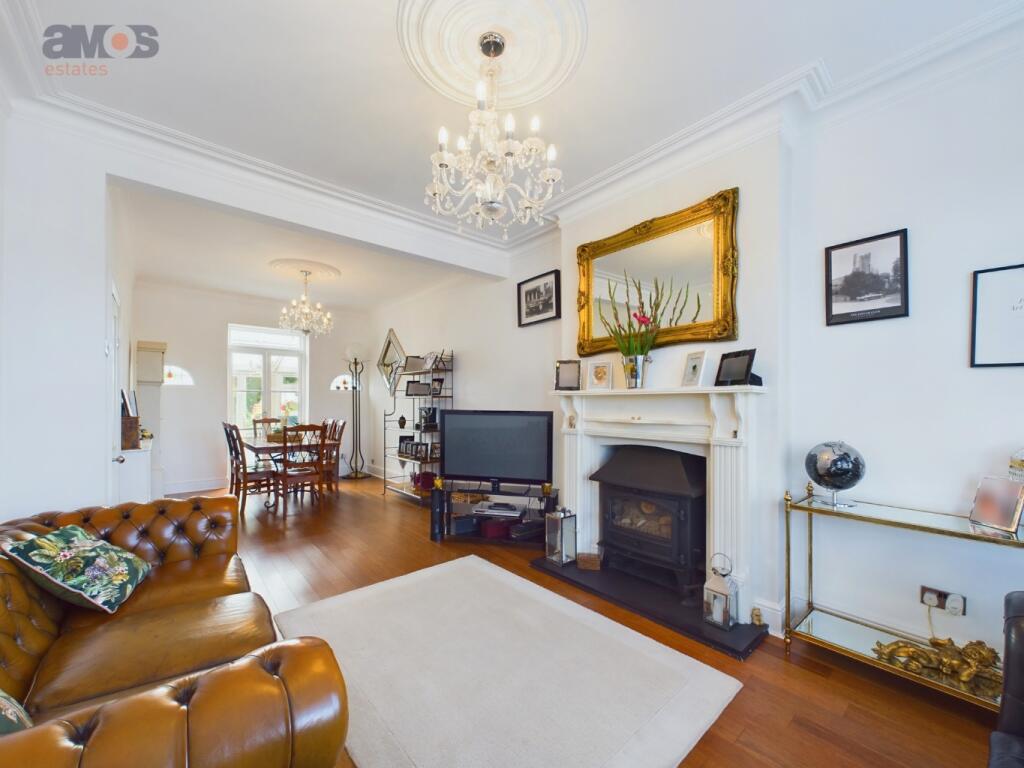
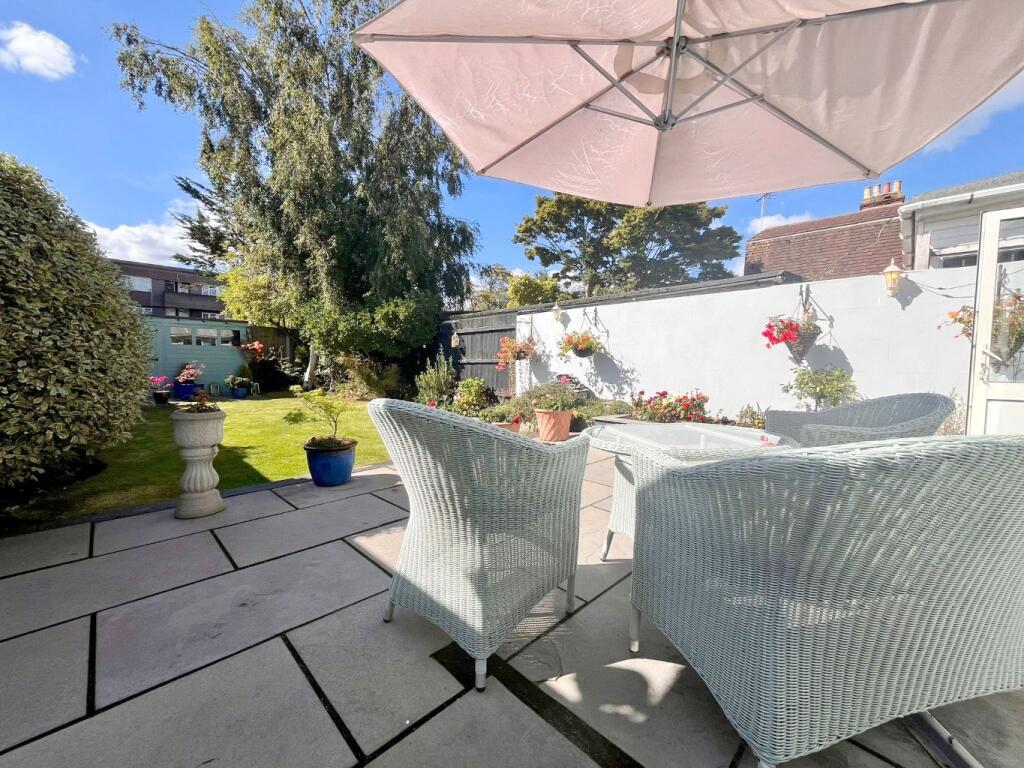
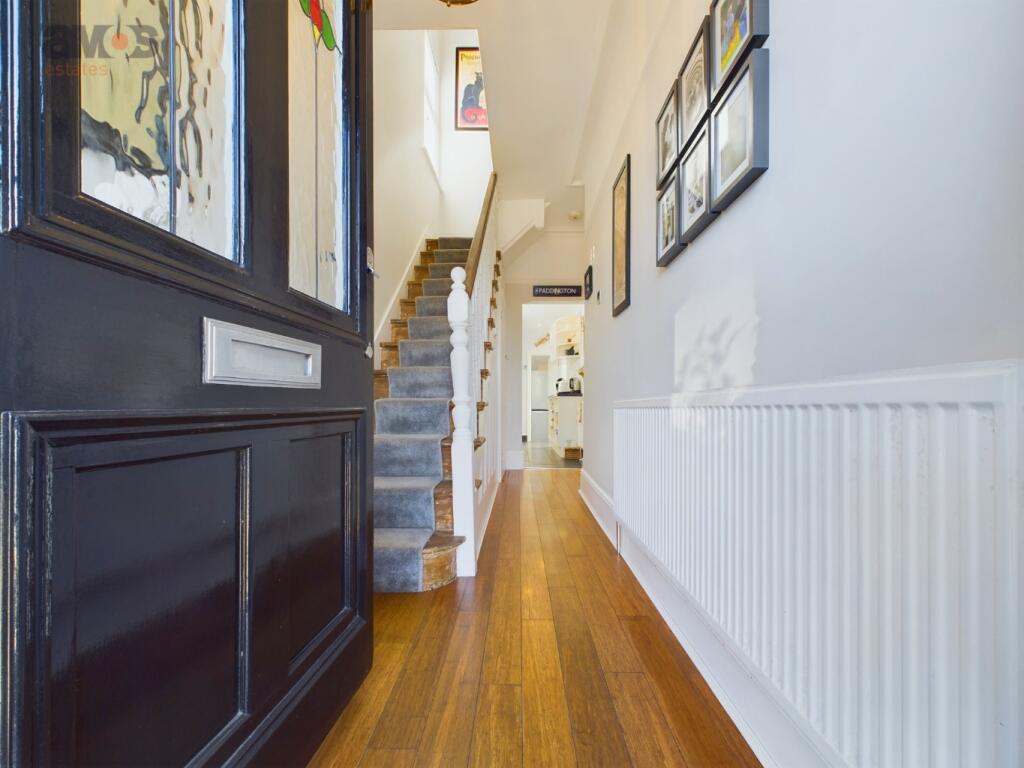
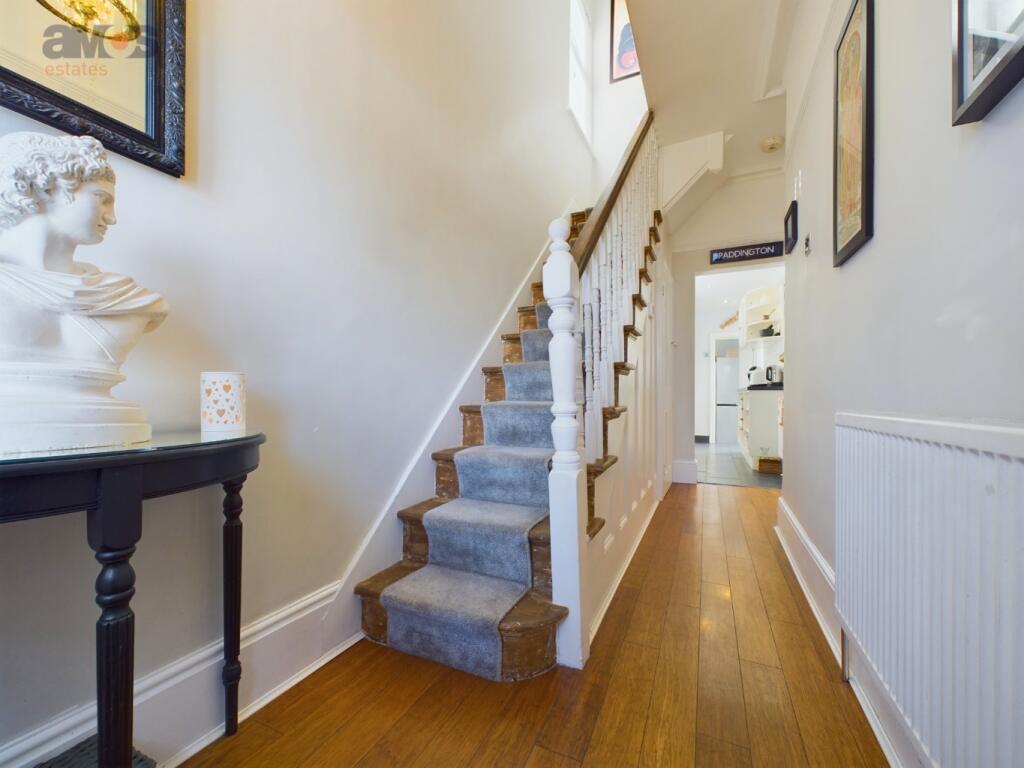
ValuationOvervalued
| Sold Prices | £365K - £1.1M |
| Sold Prices/m² | £2.7K/m² - £9.1K/m² |
| |
Square Metres | 84.14 m² |
| Price/m² | £5.9K/m² |
Value Estimate | £372,912£372,912 |
Investment Opportunity
Cash In | |
Purchase Finance | MortgageMortgage |
Deposit (25%) | £125,000£125,000 |
Stamp Duty & Legal Fees | £32,700£32,700 |
Total Cash In | £157,700£157,700 |
| |
Cash Out | |
Rent Range | £1,250 - £2,500£1,250 - £2,500 |
Rent Estimate | £1,413 |
Running Costs/mo | £1,865£1,865 |
Cashflow/mo | £-452£-452 |
Cashflow/yr | £-5,425£-5,425 |
Gross Yield | 3%3% |
Local Sold Prices
52 sold prices from £365K to £1.1M, average is £530K. £2.7K/m² to £9.1K/m², average is £4.4K/m².
| Price | Date | Distance | Address | Price/m² | m² | Beds | Type | |
| £470K | 11/21 | 0.05 mi | 70, The Avenue, Benfleet, Essex SS7 2DL | £5,529 | 85 | 4 | Semi-Detached House | |
| £450K | 02/21 | 0.14 mi | 35, Meadow Road, Benfleet, Essex SS7 2DN | £4,128 | 109 | 4 | Semi-Detached House | |
| £600.3K | 11/21 | 0.14 mi | Meadow Lodge, 45, Meadow Road, Benfleet, Essex SS7 2DN | - | - | 4 | Detached House | |
| £482.5K | 12/23 | 0.19 mi | 16, Seymour Road, Benfleet, Essex SS7 2HB | - | - | 4 | Detached House | |
| £415K | 03/23 | 0.24 mi | 8, Scrub Lane, Hadleigh, Benfleet, Essex SS7 2JA | £3,640 | 114 | 4 | Detached House | |
| £600K | 06/23 | 0.25 mi | 68, Beech Road, Benfleet, Essex SS7 2AG | - | - | 4 | Detached House | |
| £545K | 03/21 | 0.28 mi | 69, Scrub Lane, Hadleigh, Benfleet, Essex SS7 2JE | £3,562 | 153 | 4 | Detached House | |
| £770K | 04/23 | 0.29 mi | 114, Rectory Road, Benfleet, Essex SS7 2NQ | - | - | 4 | Detached House | |
| £515K | 12/20 | 0.3 mi | 75, Homestead Gardens, Benfleet, Essex SS7 2AB | £3,552 | 145 | 4 | Detached House | |
| £495K | 01/24 | 0.31 mi | 64, Castle Road, Benfleet, Essex SS7 2AT | £6,512 | 76 | 4 | Semi-Detached House | |
| £397K | 05/21 | 0.35 mi | 4, Mornington Crescent, Benfleet, Essex SS7 2HP | £4,461 | 89 | 4 | Semi-Detached House | |
| £410K | 12/20 | 0.35 mi | 121, Church Road, Hadleigh, Benfleet, Essex SS7 2EJ | £2,770 | 148 | 4 | Semi-Detached House | |
| £675K | 02/21 | 0.35 mi | 27, Orchill Drive, Benfleet, Essex SS7 2LS | £5,488 | 123 | 4 | Detached House | |
| £399.9K | 11/20 | 0.4 mi | 42, Burlington Gardens, Benfleet, Essex SS7 2JL | £3,007 | 133 | 4 | Semi-Detached House | |
| £515K | 08/23 | 0.4 mi | 41, Templewood Road, Benfleet, Essex SS7 2RJ | £5,852 | 88 | 4 | Semi-Detached House | |
| £625K | 04/23 | 0.42 mi | 9, Maplesfield, Benfleet, Essex SS7 2SG | - | - | 4 | Detached House | |
| £575K | 12/20 | 0.46 mi | 16, Woodfield Road, Benfleet, Essex SS7 2EH | £3,833 | 150 | 4 | Detached House | |
| £490K | 11/20 | 0.49 mi | 44, Falbro Crescent, Benfleet, Essex SS7 2SF | £3,858 | 127 | 4 | Semi-Detached House | |
| £510K | 08/23 | 0.5 mi | 49, Hall Crescent, Benfleet, Essex SS7 2QW | £2,727 | 187 | 4 | Detached House | |
| £510K | 08/23 | 0.5 mi | 49, Hall Crescent, Benfleet, Essex SS7 2QW | £2,727 | 187 | 4 | Detached House | |
| £510K | 03/21 | 0.51 mi | 26, Galleydene, Benfleet, Essex SS7 2QA | £4,474 | 114 | 4 | Detached House | |
| £625K | 08/23 | 0.51 mi | 20, Galleydene, Benfleet, Essex SS7 2QA | - | - | 4 | Detached House | |
| £590K | 08/23 | 0.51 mi | 115, Woodfield Road, Benfleet, Essex SS7 2ET | £5,130 | 115 | 4 | Detached House | |
| £408K | 01/21 | 0.53 mi | 59, Chapel Lane, Benfleet, Essex SS7 2PW | £4,295 | 95 | 4 | Detached House | |
| £525K | 11/23 | 0.55 mi | 18, Arcadian Gardens, Benfleet, Essex SS7 2RP | £3,323 | 158 | 4 | Terraced House | |
| £525K | 11/23 | 0.55 mi | 18, Arcadian Gardens, Benfleet, Essex SS7 2RP | £3,323 | 158 | 4 | Terraced House | |
| £665K | 01/21 | 0.56 mi | 9, Ormonde Gardens, Leigh-on-sea, Southend-on-sea SS9 3RG | £5,636 | 118 | 4 | Detached House | |
| £365K | 05/21 | 0.57 mi | 53, Broomfield, Benfleet, Essex SS7 2SR | - | - | 4 | Semi-Detached House | |
| £605K | 11/23 | 0.58 mi | 16, St Davids Drive, Leigh-on-sea, Southend-on-sea SS9 3RF | £5,042 | 120 | 4 | Semi-Detached House | |
| £550K | 01/24 | 0.59 mi | 7, Dalwood Gardens, Benfleet, Essex SS7 2NN | - | - | 4 | Detached House | |
| £625K | 04/21 | 0.59 mi | 12, Ewan Close, Leigh-on-sea, Southend-on-sea SS9 3RB | £5,208 | 120 | 4 | Detached House | |
| £505K | 08/23 | 0.61 mi | 41, Beresford Gardens, Benfleet, Essex SS7 2SB | £4,591 | 110 | 4 | Semi-Detached House | |
| £840K | 01/23 | 0.61 mi | 57, Woodlands Park, Leigh-on-sea, Essex SS9 3TP | - | - | 4 | Detached House | |
| £960K | 12/20 | 0.64 mi | 45, Woodlands Park, Leigh-on-sea, Essex SS9 3TP | £5,854 | 164 | 4 | Detached House | |
| £875K | 06/21 | 0.65 mi | 226, Highlands Boulevard, Leigh-on-sea, Southend-on-sea SS9 3QY | £4,539 | 193 | 4 | Detached House | |
| £685K | 10/21 | 0.66 mi | 22, Braemar Crescent, Leigh-on-sea, Southend-on-sea SS9 3RL | - | - | 4 | Semi-Detached House | |
| £380K | 06/21 | 0.67 mi | 65, Westwood Gardens, Benfleet, Essex SS7 2SH | £4,130 | 92 | 4 | Semi-Detached House | |
| £380K | 06/21 | 0.67 mi | 65, Westwood Gardens, Benfleet, Essex SS7 2SH | £4,130 | 92 | 4 | Semi-Detached House | |
| £585K | 02/24 | 0.68 mi | 62, Braemar Crescent, Leigh-on-sea, Southend-on-sea SS9 3RJ | - | - | 4 | Semi-Detached House | |
| £482.5K | 03/21 | 0.68 mi | 36, Rayleigh Road, Benfleet, Essex SS7 3XZ | £4,639 | 104 | 4 | Semi-Detached House | |
| £495K | 03/23 | 0.68 mi | 34, Rayleigh Road, Thundersley, Benfleet, Essex SS7 3XZ | £4,195 | 118 | 4 | Semi-Detached House | |
| £465K | 02/21 | 0.7 mi | 94, Westwood Gardens, Benfleet, Essex SS7 2SJ | £4,555 | 102 | 4 | Detached House | |
| £535K | 12/20 | 0.71 mi | 22, Lynton Road, Benfleet, Essex SS7 2QQ | £3,763 | 142 | 4 | Detached House | |
| £470K | 11/21 | 0.71 mi | 36, Lynton Road, Benfleet, Essex SS7 2QQ | £3,852 | 122 | 4 | Detached House | |
| £690K | 03/21 | 0.73 mi | 32, Quorn Gardens, Leigh-on-sea, Southend-on-sea SS9 2TB | - | - | 4 | Semi-Detached House | |
| £500K | 03/21 | 0.76 mi | 8, Summerwood Close, Benfleet, Essex SS7 1QD | £4,673 | 107 | 4 | Detached House | |
| £1.1M | 01/23 | 0.77 mi | 16, Woodlands Park, Leigh-on-sea, Southend-on-sea SS9 3TY | £6,627 | 166 | 4 | Detached House | |
| £745K | 06/21 | 0.78 mi | 38, Buxton Avenue, Leigh-on-sea, Southend-on-sea SS9 3UB | £5,246 | 142 | 4 | Detached House | |
| £910K | 04/21 | 0.8 mi | 12, Sylvan Way, Leigh-on-sea, Essex SS9 3TU | £5,353 | 170 | 4 | Detached House | |
| £610K | 01/24 | 0.82 mi | 67, Vardon Drive, Leigh-on-sea, Southend-on-sea SS9 3SP | £9,125 | 67 | 4 | Semi-Detached House | |
| £685K | 03/21 | 0.83 mi | 266, Western Road, Leigh-on-sea, Southend-on-sea SS9 2QY | £4,053 | 169 | 4 | Semi-Detached House | |
| £775K | 10/23 | 0.83 mi | 268, Western Road, Leigh-on-sea, Southend-on-sea SS9 2QY | £4,403 | 176 | 4 | Semi-Detached House |
Local Rents
17 rents from £1.3K/mo to £2.5K/mo, average is £1.7K/mo.
| Rent | Date | Distance | Address | Beds | Type | |
| £1,350 | 06/23 | 0.23 mi | - | 3 | Flat | |
| £1,350 | 06/23 | 0.23 mi | - | 3 | Flat | |
| £1,700 | 09/24 | 0.27 mi | New Road, Benfleet | 3 | Detached House | |
| £2,250 | 04/24 | 0.54 mi | - | 3 | Bungalow | |
| £1,550 | 09/24 | 0.54 mi | Springfield, Benfleet | 3 | Flat | |
| £1,250 | 08/23 | 0.6 mi | - | 3 | Detached House | |
| £1,850 | 09/24 | 0.73 mi | Walker Drive, Leigh-on-sea, SS9 | 4 | Detached House | |
| £1,600 | 09/24 | 0.8 mi | - | 3 | Bungalow | |
| £1,700 | 05/24 | 0.8 mi | - | 3 | Bungalow | |
| £1,450 | 09/24 | 0.88 mi | Pendlestone, Thundersley, Essex | 3 | Detached House | |
| £1,550 | 09/24 | 0.88 mi | Pendlestone, Benfleet | 3 | Terraced House | |
| £1,900 | 01/25 | 0.92 mi | - | 4 | Flat | |
| £1,800 | 09/24 | 1.02 mi | Kiln Road, Benfleet | 3 | Flat | |
| £1,995 | 09/24 | 1.03 mi | - | 4 | Semi-Detached House | |
| £2,200 | 11/24 | 1.11 mi | - | 3 | Bungalow | |
| £1,825 | 09/24 | 1.13 mi | Western Road, Leigh On Sea | 3 | Detached House | |
| £2,500 | 09/24 | 1.24 mi | Western Road, Leigh on Sea | 4 | Detached House |
Local Area Statistics
Population in SS7 | 49,12149,121 |
Town centre distance | 1.46 miles away1.46 miles away |
Nearest school | 0.80 miles away0.80 miles away |
Nearest train station | 1.43 miles away1.43 miles away |
| |
Rental demand | Landlord's marketLandlord's market |
Rental growth (12m) | +6%+6% |
Sales demand | Balanced marketBalanced market |
Capital growth (5yrs) | +16%+16% |
Property History
Price changed to £500,000
March 28, 2025
Price changed to £525,000
January 27, 2025
Listed for £550,000
September 25, 2024
Sold for £137,500
2001
Floor Plans
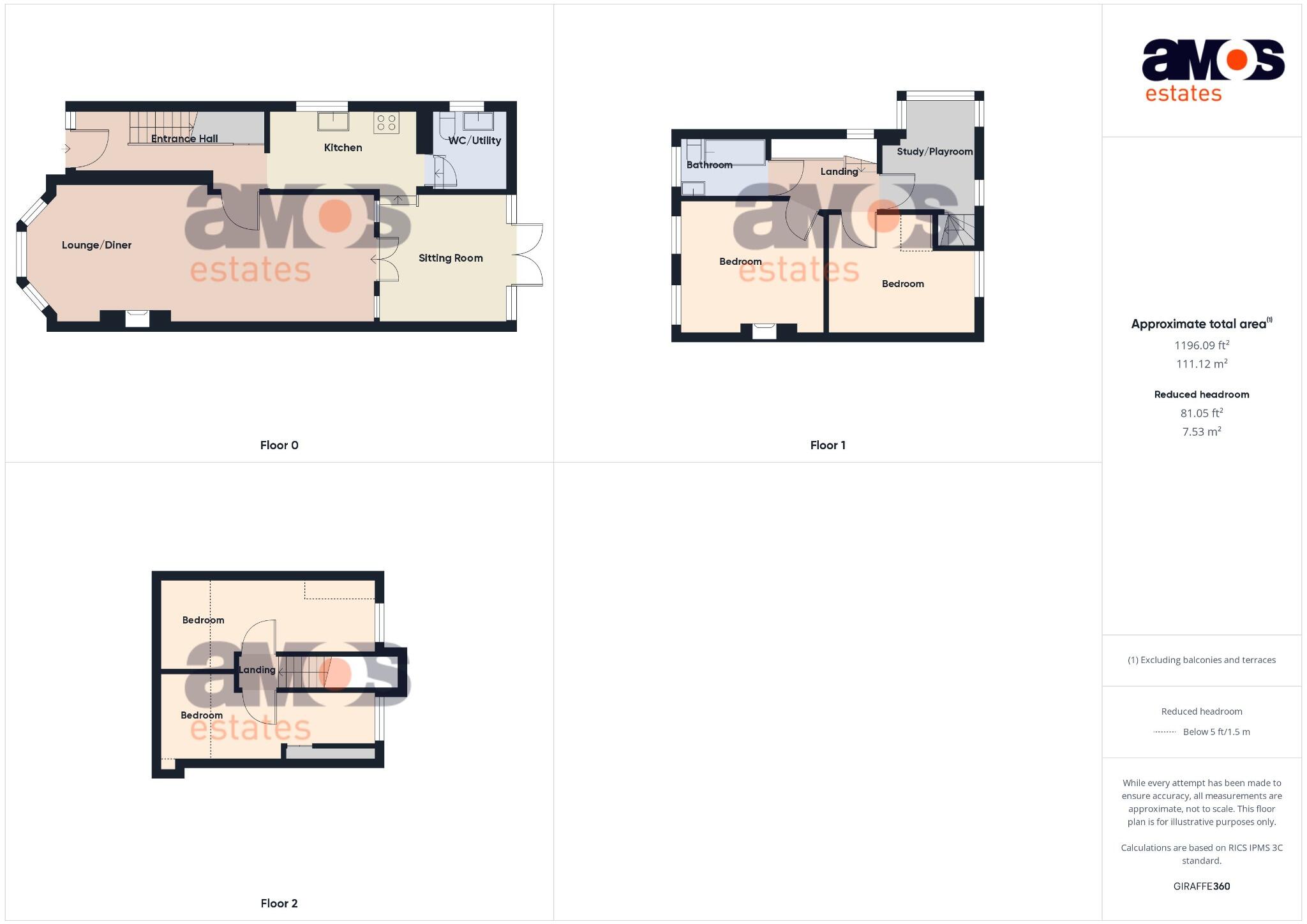
Description
- Beautiful Victorian Four Bedroom Detached Family Home Set Over Three Floors +
- No Onward Chain +
- Landscaped South Facing Rear Garden +
- Versatile Accommodation +
- Study/Playroom +
- Stones Throw From Hadleigh High Street +
- Excellent School Catchments +
- Large Lounge/Diner +
- Plenty Of Charm & Character +
- Viewings Advised +
Welcome to this stunning four bedroom detached Victorian home offering modern trends whilst retaining plenty of charm and character. Spanning over three floors, this property offers a spacious and versatile layout that perfectly accommodates family living. With its blend of contemporary features and timeless charm, this house is truly special. Boasting large lounge/diner, sitting room, well fitted kitchen and utility/ground floor w.c together with generous size bedrooms, study/playroom and a bespoke three piece bathroom suite. Outside there is a south facing rear garden and off street parking to front. The property is offered with no onward chain, allowing for a smooth and stress-free purchasing process.
Located just a stone's throw away from Hadleigh High Street, you'll have easy access to a range of local amenities, including shops, supermarkets, and cafes. The property is also situated within excellent school catchments, including Hadleigh Infants and Juniors, making it an ideal choice for families with children. Hadleigh’s historic castle and Hadleigh Country Park are also within easy reach. Viewing is highly recommended to truly appreciate the beauty and quality on offer. Call now to book your viewing!
/ Beautiful Four Bedroom Detached Residence / Plenty Of Charm & Character / Set Over Three Floors / Large Lounge/Diner / Sitting Room / Well Fitted Kitchen / Utility Room/Ground Floor W.C / Good Size Bedrooms / Study/Playroom / Luxury Three Piece Bathroom Suite / South Facing Garden / Off Street Parking / Beautifully Presented Throughout / No Onward Chain / Stones Throw From High Street / Excellent School Catchments
Recessed storm porch with hardwood feature entrance door with glazed leadlight insert and adjacent obscure glazed side window opening to:
Entrance Hall Wood block flooring, stairs with white painted balustrade leading to first floor accommodation, understairs storage cupboard housing central heating Baxi boiler with double glazed window to side and continuation of wood block flooring, wall mounted thermostat, radiator, high smooth plastered and coved ceiling, picture rail, doors to accommodation off.
Lounge/Diner 27’3 x 11’ Narrowing At Far End A stunning open plan reception room having high ceilings, splay bay upvc double glazed windows to front, radiator, wood block flooring, feature fireplace with a slate style mantle and fitted log burner, further radiator with attractive lattice cover, high smooth plastered and coved ceiling with twin embossed centre roses, power points, T.V point, Georgian style french doors to rear leading to sitting room.
Sitting Room 10’ x 9’10 Continuation of grey slate tiled flooring, central upvc double glazed french doors adjacent to upvc double glazed windows opening to and overlooking the attractive rear garden, power points, twin feature coloured leadlight semi-circular windows to front, feature display style fireplace to one wall, T.V point, radiator, vaulted glazed ceiling doorway to kitchen.
Kitchen 11’6 x 5’11 Well fitted kitchen comprising modern stainless steel sink unit with antique style stainless steel mixer tap inset into a range of roll edge granite effect work surfaces continuing to the expanse of two opposing walls with white cupboards and drawers beneath and matching eye level units one with corner display shelving, integrated brush chrome Bosch fan assisted oven and five ring Bosch gas hob with brush chrome chimney style extractor above, upvc double glazed window to side. white Victorian style tiled splashbacks to walls, grey slate tiled flooring, power points, radiator, smooth plastered ceiling, doorway to utility room.
Utility Room/Cloakroom 6’ x 5’11 Double glazed obscure window to side, further roll edge granite effect work surfaces, space and plumbing for washing machine and tumble dryer over, space for tall fridge/freezer, low flush w.c and pedestal wash hand basin with tiled splashbacks, tiled flooring, smooth plastered ceiling.
Landing Carpeted, continuation of white painted balustrade, upvc double glazed window to side, doors to accommodation off.
Bedroom One 12’2 x 11’1 Good size bedroom with high smooth plastered and coved ceiling, twin upvc double glazed windows to front, radiator, power points, grey fitted carpet, feature cast iron Victorian fireplace.
Bedroom Two 12’3 x 9’11 Narrowing To 6’10 Upvc double glazed window to rear providing attractive outlook over the rear garden, radiator, grey fitted carpet, power points, smooth plastered and coved ceiling, T.V point.
Study/Playroom 9’1 x 7’9 A lovely bright room being dual aspect having upvc double glazed square bay windows to side, further upvc double lazed window to rear, radiator, wood effect vinyl flooring, smooth plastered and coved ceiling, concealed corner stairway with stairs leading to second floor accommodation.
Family Bathroom Luxury three piece suite comprising roll top claw foot bath with Victorian style handheld mixer tap with shower attachment and overhead waterfall showerhead with separate thermostatic tap and screen curtain, pedestal hand basin with tiled splashback, low flush w.c, fully tiled to two walls in a range of Victorian style white ceramics, upvc double glazed frosted glass windows to rear, smooth plastered and coved ceiling, black and white tiled flooring, radiator, stainless steel heated towel rail.
Second Floor Landing Carpeted, panelled doors to accommodation off.
Bedroom Three 18’11 x 6’1 Widening To Far End Upvc double glazed windows to rear, radiator, fitted carpet, power points, T.V point, smooth plastered ceiling, skylight to front aspect, eaves cupboard.
Bedroom Four 18’11 x 7’4 Narrowing To 4’6 At Far End Upvc double glazed window to rear, radiator, fitted carpet, power points, smooth plastered ceiling with inset spotlights and coving, skylight window to front, eaves storage cupboard. At the far end of the room is a built in wardrobe with separate storage area.
Rear Garden The property benefits from a sunny south backing rear garden. Commencing with a paved patio area to the immediate rear, exterior security lighting, raised flower and shrub borders. The remainder of the garden is mainly lawned, large wooden shed to far rear with further patio adjacent, screen panelled fencing to borders, side access to front via wooden gate, outside tap, outside power points.
Front Garden Block paved driveway providing off street parking.
PLEASE NOTE:-
We recommend our customers use our panel of Conveyancers/Solicitors. It is your decision whether you choose to deal with our recommendation, and you are under no obligation to do so. You should know that we may receive a referral fee of £150 to £200 per transaction from them. Should you arrange a Mortgage through our recommended mortgage advisor, again of which there is no obligation we will receive a commission fee. The amount of commission will depend on the size of the loan and any associated products that you decide to take. The Consumer Protection from Unfair Trading Regulations 2008 (CPRs). These details are for guidance only and complete accuracy cannot be guaranteed. If there is any point, which is of particular importance, verification should be obtained. They do not constitute a contract or part of a contract. All measurements are approximate. No guarantee can be given with regard to planning permissions or fitness for purpose. No apparatus, equipment, fixture or fitting has been tested. Items shown in photographs are NOT necessarily included. Interested Parties are advised to check availability and make an appointment to view before travelling to see a property.
Similar Properties
Like this property? Maybe you'll like these ones close by too.
5 Bed House, Planning Permission, Benfleet, SS7 2DQ
£425,000
6 views • 7 months ago • 178 m²
3 Bed House, Planning Permission, Benfleet, SS7 2DQ
£390,000
4 views • a year ago • 93 m²
2 Bed Flat, Planning Permission, Benfleet, SS7 2BT
£240,000
3 views • 7 months ago • 68 m²
2 Bed Flat, Planning Permission, Benfleet, SS7 2ED
£230,000
a year ago • 68 m²



