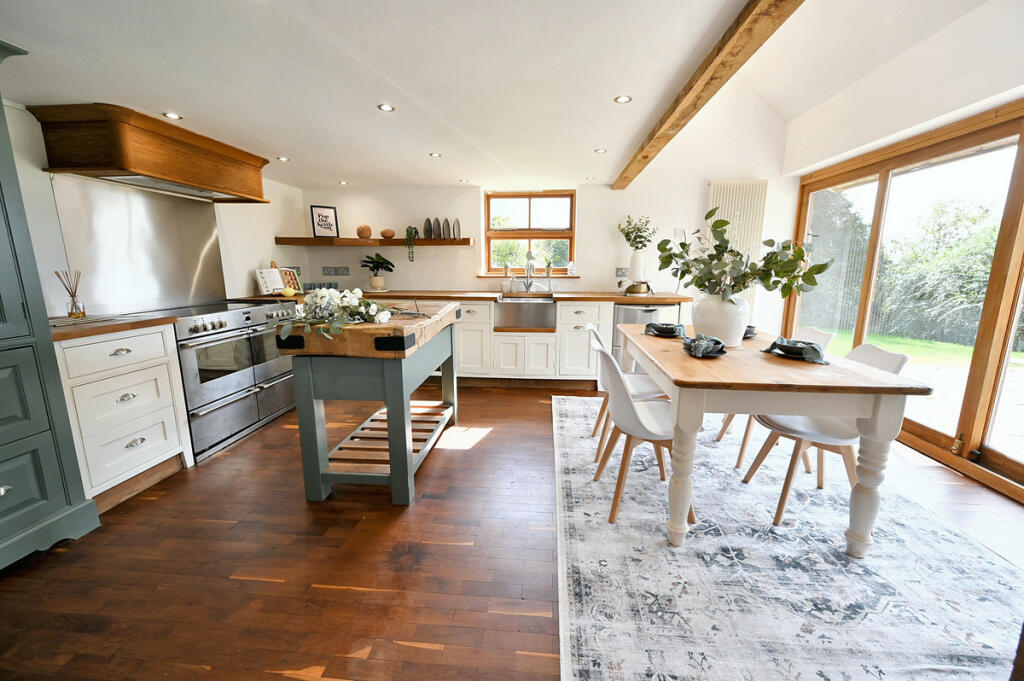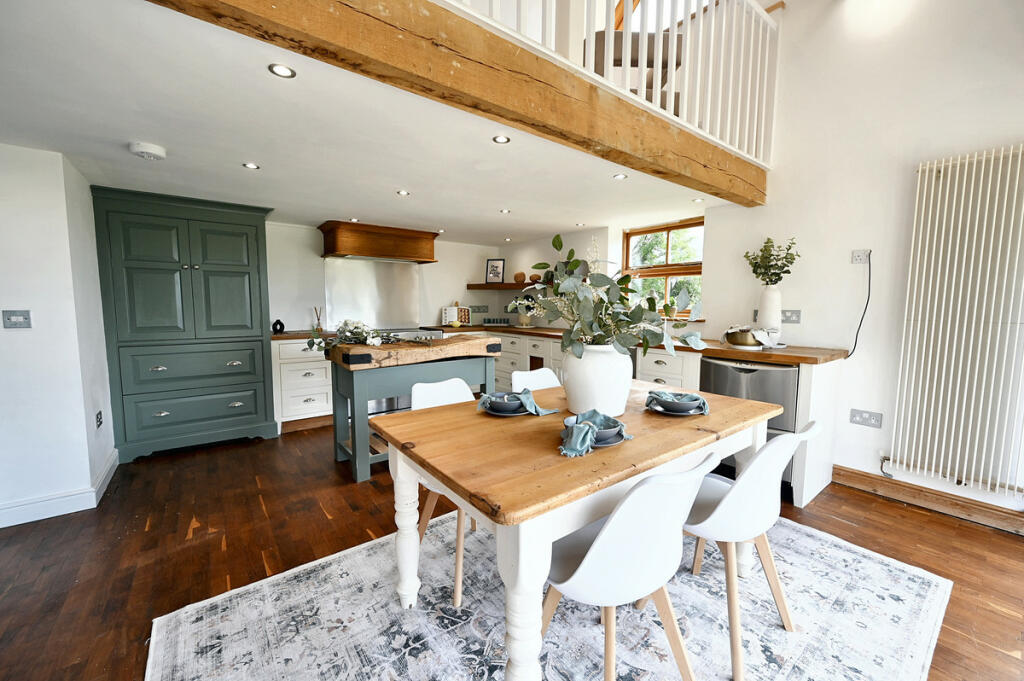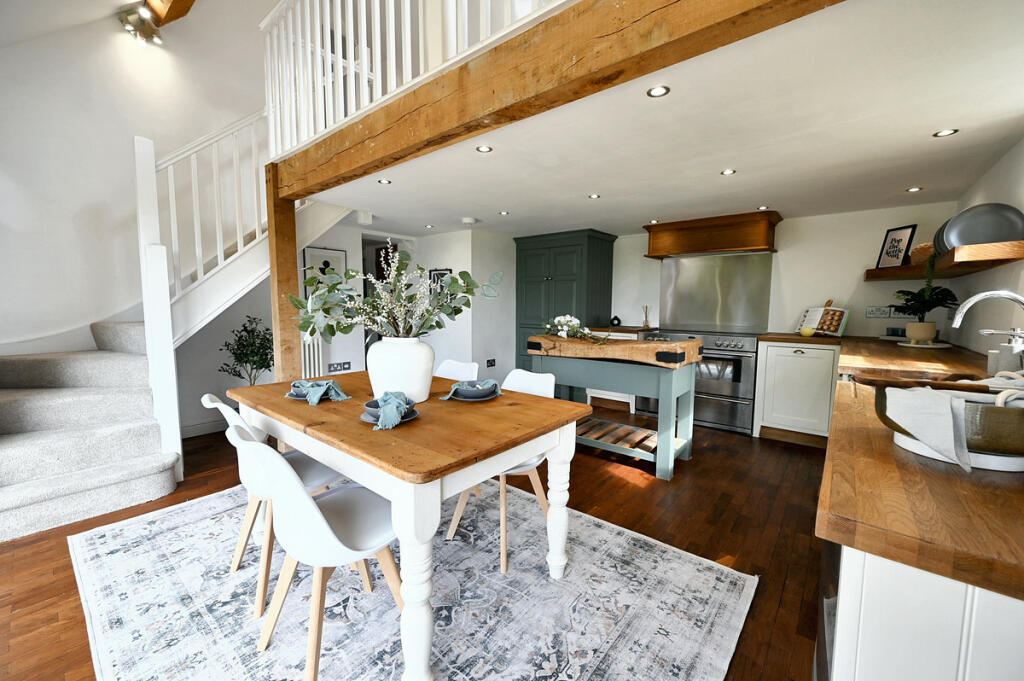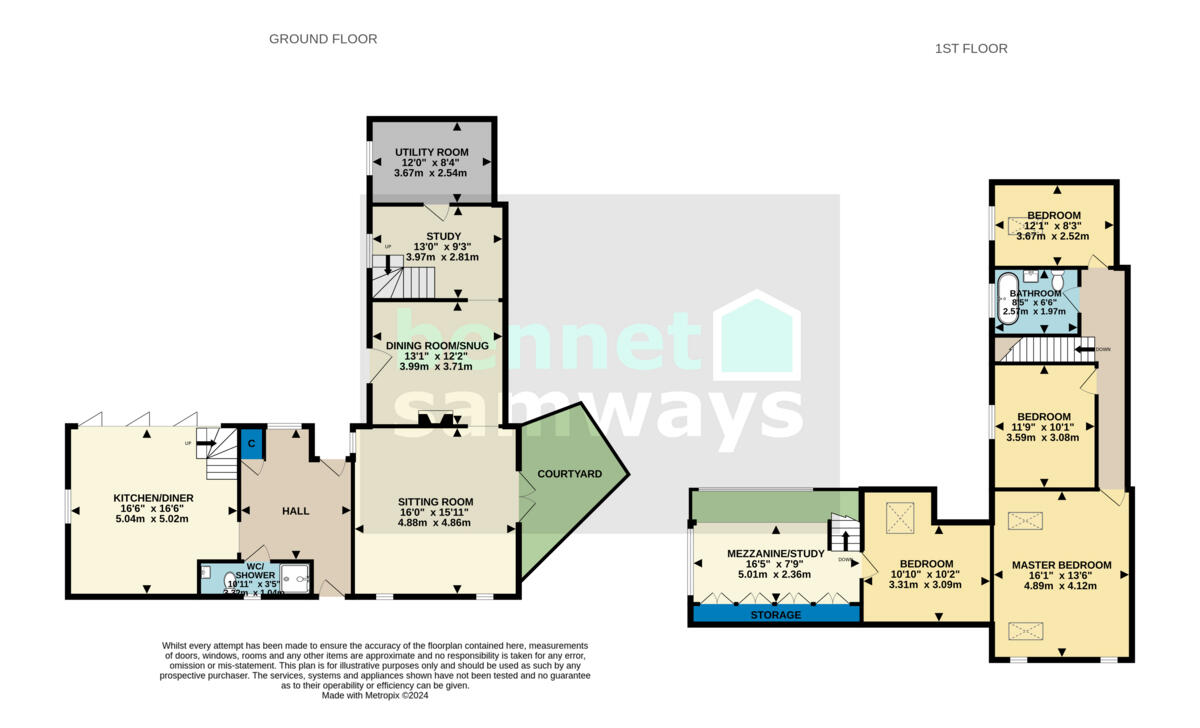4 Bed Terraced House, Planning Permission, Ashbourne, DE6 2DD, £630,000





ValuationOvervalued
| Sold Prices | £238K - £680K |
| Sold Prices/m² | £1.9K/m² - £4.4K/m² |
| |
Square Metres | ~129.26 m² |
| Price/m² | £4.9K/m² |
Value Estimate | £401,346£401,346 |
Investment Opportunity
Cash In | |
Purchase Finance | MortgageMortgage |
Deposit (25%) | £157,500£157,500 |
Stamp Duty & Legal Fees | £42,700£42,700 |
Total Cash In | £200,200£200,200 |
| |
Cash Out | |
Rent Range | £725 - £1,100£725 - £1,100 |
Rent Estimate | £725 |
Running Costs/mo | £2,134£2,134 |
Cashflow/mo | £-1,409£-1,409 |
Cashflow/yr | £-16,905£-16,905 |
Gross Yield | 1%1% |
Local Sold Prices
25 sold prices from £238K to £680K, average is £415K. £1.9K/m² to £4.4K/m², average is £3.1K/m².
| Price | Date | Distance | Address | Price/m² | m² | Beds | Type | |
| £362K | 03/21 | 0.34 mi | 6, Wellcroft Grange, Stanton, Ashbourne, Staffordshire DE6 2DA | - | - | 4 | Detached House | |
| £390K | 04/23 | 1.49 mi | Hazeldene, Bridge Hill, Mayfield, Ashbourne, Staffordshire DE6 2HN | £2,977 | 131 | 4 | Detached House | |
| £475K | 10/20 | 1.69 mi | Fold Farm, Wootton, Ellastone, Ashbourne, Staffordshire DE6 2GW | - | - | 4 | Semi-Detached House | |
| £415K | 12/20 | 1.83 mi | Highdale House, Church Lane, Ellastone, Ashbourne, Staffordshire DE6 2HB | £3,402 | 122 | 4 | Detached House | |
| £575K | 12/20 | 2 mi | The Old Smithy, Cacklehill Lane, Snelston, Ashbourne, Derbyshire DE6 2EP | - | - | 4 | Detached House | |
| £575K | 02/21 | 2.15 mi | 15, The Fairways, Clifton, Ashbourne, Derbyshire DE6 2GG | £4,423 | 130 | 4 | Detached House | |
| £363K | 01/23 | 2.71 mi | 7, Margery Close, Ashbourne, Derbyshire DE6 1GZ | £3,524 | 103 | 4 | Detached House | |
| £315K | 01/21 | 2.71 mi | 8, Clifton Road, Ashbourne, Derbyshire DE6 1DR | £1,921 | 164 | 4 | Terraced House | |
| £680K | 01/21 | 2.71 mi | 2, Long View Lane, Clifton, Ashbourne, Derbyshire DE6 2GH | £3,105 | 219 | 4 | Terraced House | |
| £680K | 01/21 | 2.71 mi | 2, Long View Lane, Clifton, Ashbourne, Derbyshire DE6 2GH | £3,105 | 219 | 4 | Terraced House | |
| £680K | 01/21 | 2.71 mi | 2, Long View Lane, Clifton, Ashbourne, Derbyshire DE6 2GH | £3,105 | 219 | 4 | Terraced House | |
| £680K | 01/21 | 2.71 mi | 2, Long View Lane, Clifton, Ashbourne, Derbyshire DE6 2GH | £3,105 | 219 | 4 | Terraced House | |
| £320K | 12/20 | 2.74 mi | 17, Lodge Farm Chase, Ashbourne, Derbyshire DE6 1GY | £2,735 | 117 | 4 | Detached House | |
| £360K | 04/21 | 2.74 mi | 23, Lodge Farm Chase, Ashbourne, Derbyshire DE6 1GY | £3,273 | 110 | 4 | Detached House | |
| £380K | 05/23 | 2.74 mi | 25, Lodge Farm Chase, Ashbourne, Derbyshire DE6 1GY | £3,393 | 112 | 4 | Detached House | |
| £490K | 05/21 | 2.75 mi | The Coach House, 2, Coachmans Close, Ashbourne, Derbyshire DE6 1AW | £2,237 | 219 | 4 | Detached House | |
| £625K | 02/21 | 2.87 mi | Orchard Dales, North Avenue, Ashbourne, Derbyshire DE6 1EZ | £2,561 | 244 | 4 | Detached House | |
| £437.5K | 06/23 | 2.92 mi | 5, Premier Avenue, Ashbourne, Derbyshire DE6 1LH | - | - | 4 | Detached House | |
| £635K | 07/21 | 2.96 mi | The Birches, Doveleys Manor Park, Rocester, Uttoxeter, Staffordshire ST14 5BZ | £4,295 | 148 | 4 | Detached House | |
| £310K | 07/21 | 2.97 mi | 7, Hambleton Close, Ashbourne, Derbyshire DE6 1NG | £2,719 | 114 | 4 | Detached House | |
| £665K | 12/22 | 2.98 mi | 4, Windmill Lane, Ashbourne, Derbyshire DE6 1EY | £3,935 | 169 | 4 | Detached House | |
| £300K | 01/21 | 2.98 mi | 13, King Street, Ashbourne, Derbyshire DE6 1EA | £2,190 | 137 | 4 | Semi-Detached House | |
| £257.5K | 11/21 | 2.99 mi | 15, Auction Close, Ashbourne, Derbyshire DE6 1GQ | - | - | 4 | Semi-Detached House | |
| £287K | 07/23 | 2.99 mi | 32, Auction Close, Ashbourne, Derbyshire DE6 1GQ | £2,453 | 117 | 4 | Terraced House | |
| £238K | 12/20 | 2.99 mi | 11, Thornley Place, Ashbourne, Derbyshire DE6 1PQ | £1,859 | 128 | 4 | Terraced House |
Local Rents
4 rents from £725/mo to £1.1K/mo, average is £988/mo.
| Rent | Date | Distance | Address | Beds | Type | |
| £725 | 12/24 | 1.46 mi | Mayfield Avenue, Mayfield, Ashbourne DE6 | 3 | Detached House | |
| £1,100 | 04/25 | 1.61 mi | - | 2 | Detached House | |
| £1,100 | 12/24 | 1.69 mi | The Old Barn, Bradbourne, Ashbourne | 2 | Flat | |
| £875 | 12/24 | 2 mi | Church Road, Snelston | 2 | Flat |
Local Area Statistics
Population in DE6 | 25,59925,599 |
Town centre distance | 2.99 miles away2.99 miles away |
Nearest school | 2.20 miles away2.20 miles away |
Nearest train station | 8.21 miles away8.21 miles away |
| |
Rental demand | Landlord's marketLandlord's market |
Rental growth (12m) | +194%+194% |
Sales demand | Buyer's marketBuyer's market |
Capital growth (5yrs) | +15%+15% |
Property History
Price changed to £630,000
March 28, 2025
Price changed to £650,000
December 26, 2024
Listed for £675,000
September 21, 2024
Floor Plans

Description
- A stunning four bedroom detached stone country home +
- Nestled on the outskirts of the village of Stanton, near the Weaver Hills +
- Large 0.20 acre plot with countryside views +
- 2,000sq.ft. gross internal area +
- Multiple flexible living spaces ideal as play spaces or working from home +
- Bespoke fitted kitchen/diner with sliding doors opening on to the garden +
- Lovely sized sitting room and separate dining room +
- First floor mezzanine room with feature window +
- Planning permission in place for a garage +
- EPC Rating D, Estimated broadband speeds available via Ofcom are 5mb standard & 53mb superfast +
BENNET SAMWAYS is excited to present this stunning four bedroom detached stone country home, nestled in the tranquil village of Stanton. Set on a generous 0.20 acre plot, the property offers expansive views of the surrounding countryside and a gross internal area of 2,000sq.ft. With its spacious layout and charming features, including a distinctive Mezzanine overlooking the kitchen, this home is truly unique.
Interior - Upon entering, you are greeted by a welcoming hallway, previously used as a study, that includes a fitted cloaks cupboard and shower room. The kitchen/diner is both stylish and functional, featuring bespoke fitted units with solid oak worktops, an inset Belfast-style sink, a range cooker, fitted fridge draws and pantry, and plumbing for a dishwasher. Large sliding doors flood the room with natural light and provide access to the extensive garden. Stairs lead to one of two separate first-floor areas, featuring a Mezzanine study/sitting area with a feature window and ample fitted eave storage. Bedroom four is accessed from this space featuring a skylight with wonderful views of the valley.
The sitting room is generously sized and boasts exposed stone on one wall. Adjacent to this is a dining room with a striking stone fireplace and log basket, perfect for cosy winter evenings. Next to this is another flexible living space that can easily serve as a playroom for kids or a study for those who work from home. This room connects to the utility room, which is equipped with units and plumbing for a washing machine.
On the main first-floor landing, you’ll find the spacious master bedroom, two additional double bedrooms, and a family bathroom with scenic views, completing the accommodation.
Exterior - The property is approached via a gated entrance leading to a large gravel driveway with ample parking space. A gate provides access to the rear garden, which is predominantly laid to lawn and features a sizable paved patio. The garden offers excellent potential for creating a beautiful outdoor space with spectacular views as a backdrop. Off the sitting room through French doors is a lovely, secluded, paved seating area enclosed by a stone wall. There is planning permission for the erection of a garage - Application No. PA/09247/003 with East Staffordshire.
Locality - Stanton is a picturesque village nestled near the Weaver Hills in Staffordshire, near the Derbyshire border. This rural locality is characterised by its scenic landscapes, with rolling hills, lush green fields, and charming stone cottages that reflect its rich history. Stanton enjoys a tranquil setting, offering a peaceful retreat from the bustle of urban life while still being within easy reach of nearby towns of Ashbourne & Leek. The village is surrounded by natural beauty, with the Weaver Hills providing a stunning backdrop and opportunities for walking, hiking, and enjoying panoramic views of the Staffordshire countryside. The community in Stanton is close-knit, with a strong sense of local identity and pride in preserving the village's heritage and serene atmosphere.
Owner's perspective - "Boldershaw has been our loving family home for the last 30 years. It has seen my two children through from childhood to adulthood. The house itself has many flexible spaces which throughout our time here have been offices, cosy snugs, art and music rooms and playrooms! The thick walls mean our house stays cosy and warm in the Winter and cool and airy in the Summer. The mezzanine and neighbouring bedroom above the kitchen was the perfect space as my children grew older, giving them some privacy and a little independence (and opportunity to sneak down to the kitchen for snacks in the night!) This bedroom also has wonderful views over the valley from the skylight, which is a perfect spot for stargazing! The views from the bath are equally impressive.
A treasured memory was cooking in the kitchen with the sliding door wide while the children played in the garden. We have enjoyed making sloe gin, damson jam and elderflower cordials from our trees and hedgerows, though we've never quite bested our neighbours' damson jam! The rear courtyard was a wonderful place for me to retreat to for some peace and quiet. It also made a good spot for our pet rabbits to live that was safe from any potential predators.
The House is situated on the outskirts of Stanton, with views over the valley, and we have amazing neighbours on all sides. There are countless wonderful walks and adventures into the countryside on the doorstep; as teenagers my children loved that there were beautiful woodlands and streams a stone's throw away they could explore, with only the occasional walker or deer passing by. To the Northeast of the village is Thorswood Nature Reserve with beautiful wildflower meadows which lead past bronze age barrows and old copper mines on the Weaver hills. From Weaver there are wonderful views that cross multiple counties, as far as the Wrekin, Welsh mountains and Charnwood forest. A short drive away we always enjoy Leek’s monthly artisan market, many incredible restaurants and we are only a ten minute drive from Ashbourne."
Location - what3words: ///rocks.easygoing.kiosk
Agent's notes - Tenure: Freehold. Council Tax: East Staffordshire band E. Services: Mains water, mains electricity, private drainage and internet connection. Estimated broadband speeds available via Ofcom are 5mb standard & 53mb superfast. The property lies within the conservation area of Stanton.