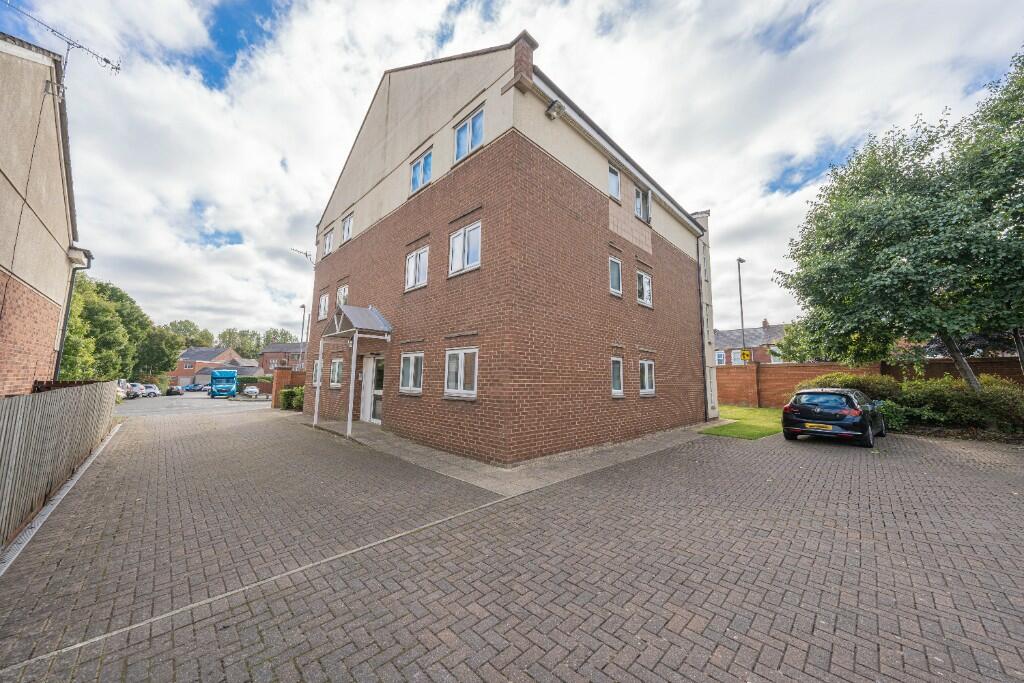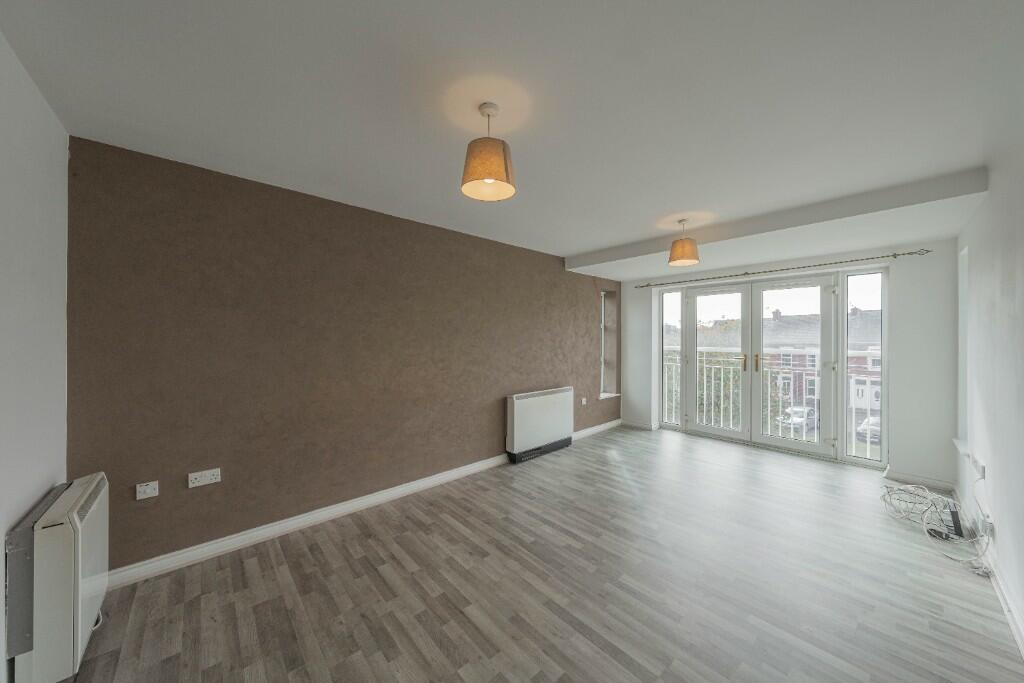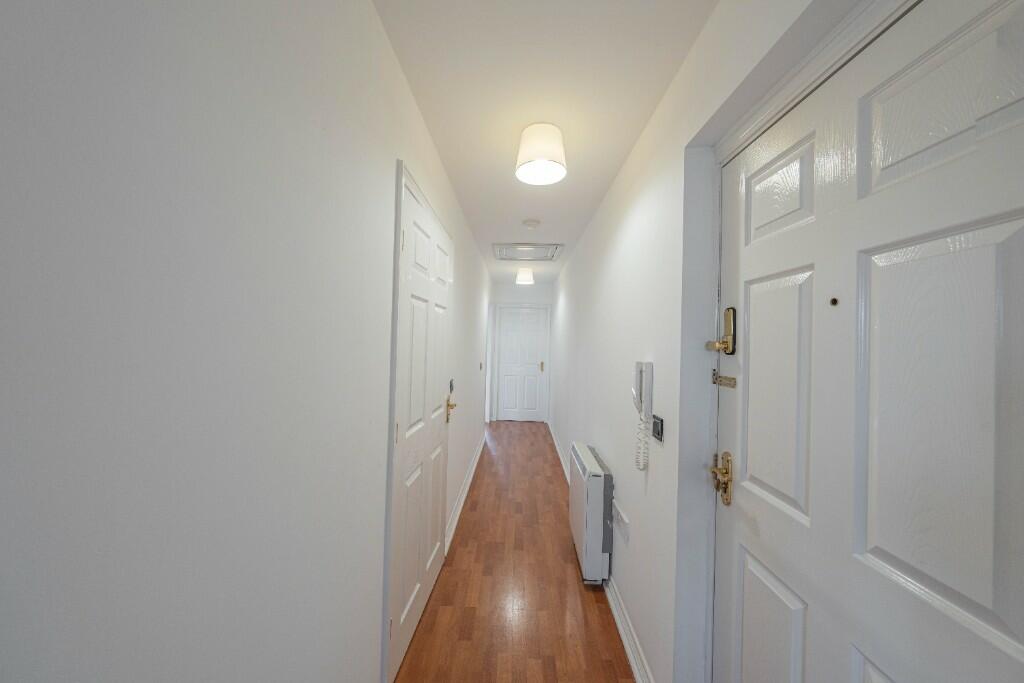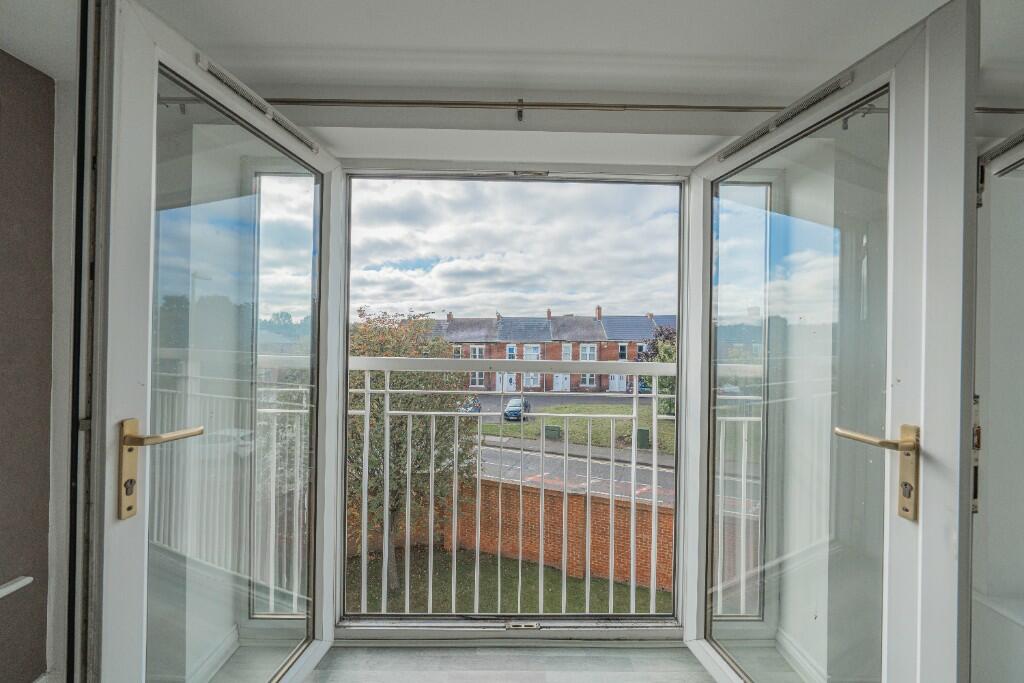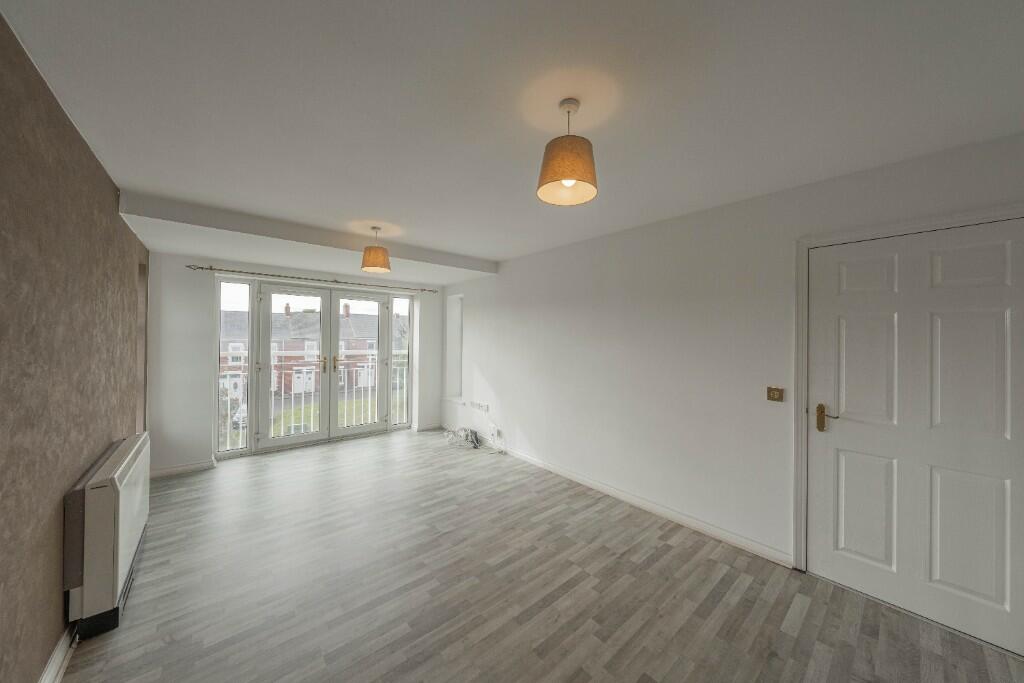- NO ONWARD CHAIN +
- TOP FLOOR APARTMENT +
- TWO BEDROOMS +
- JULIET BALCONY +
- MODERN FITTED KITCHEN +
- COMMUNAL PARKING +
- WELL KEPT COMMUNAL GARDENS +
- COUNCIL TAX BAND A +
*NO ONWARD CHAIN*
We are delighted to welcome to the sales market this TOP FLOOR RIVERSIDE APARTMENT offering lovely views over the surrounding area. The apartment is located within a purpose built building with well maintained communal areas. This property would make an excellent FIRST TIME PURCHASE or indeed a perfect addition to any buy to let portfolio.
Internally the apartment is warmed by electric heating and boasts double glazing throughout. It briefly comprises of a secure communal entrance with stairs and lift to all floors, hallway, living / dining room with a Juliet balcony and open plan into a stylish kitchen with integrated appliances. Boasting two well proportioned bedrooms and a family bathroom.
Externally there is ample communal parking and well kept gardens.
The property is located on the banks of the River Tyne with its stunning riverside walks. Also benefiting from easy access to schools, shops and leisure facilities within the area. Further amenities found in nearby Metro Centre, Gateshead and Newcastle City centres via regular public transport links.
COMMUNAL ENTRANCE
Communal entrance with lift and stairs to all floors. Security entry phone.
APARTMENT HALLWAY
19' 11" x 3' 5" (6.072m x 1.044m)
Neutrally decorated hallway with laminate flooring, security entry phone and loft access. The hallway is warmed via an electric wall mounted heater.
LIVING / DINING ROOM
17' 11" x 10' 8" (5.469m x 3.270m)
A well presented and good size reception room with double glazed patio doors opening onto a Juliet balcony also a double glazed side window. The room is tastefully decorated and benefits from laminate flooring and two electric wall mounted heaters.
KITCHEN
10' 8" x 5' 11" (3.265m x 1.812m)
Fitted with a good range of wall and base kitchen units and drawers with contrasting work surfaces and tiled splash backs. Integrated oven, hob and extractor hood, one & a half bowl stainless steel sink and drainer unit and plumbing for a washing machine. Ample space for free standing fridge freezer. With double glazed window with blind, plinth heater and laminate flooring.
BEDROOM ONE
16' 7" x 9' 10" (5.065m x 3.010m)
A well proportion bedroom with two double glazed windows, both with fitted blinds, to the rear elevation. Neutral decor, fitted carpet, electric wall mounted heater and a double door fitted wardrobe.
BEDROOM TWO
9' 5" x 7' 10" (2.877m x 2.402m)
Overlooking the front of the property and warmed via an electric wall mounted heater. With fitted carpet and a double glazed window with fitted blind.
BATHROOM
11' 0" x 5' 3" (3.361m x 1.619m)
The bathroom comprises white panelled bath with overhead shower, pedestal hand basin and low level WC. A built in cupboard houses a hot water tank and the room is fitted with an electric wall mounted heater. Tiled flooring, partially tiled walls, extractor fan and a double glazed window with privacy glass and blind.
EXTERNALLY
Block paved communal parking and also communal gardens.
DISCLAIMER
These details have been prepared by our agency staff using both information provided to us by the vendor and following internal inspection. Please be advised particulars may still be awaiting verification and approval from the vendors and therefore should not be relied for anything other than general information. Fixtures and fittings included are to be agreed with the vendor and any photographs or mention of fitted appliances does not imply they are in working order. Internal measurements are taken as a guide only for prospective purchasers and may not be precise. Please call our office for further detailed information on any points if unclear, in order for us to gain clarification from the vendor.
