3 Bed Terraced House, Refurb/BRRR, Chester-le-Street, DH2 3AT, £104,950
Mendip Avenue, Chester Le Street, DH2 3AT - 7 months ago
Sold STC
BTL
Refurb/BRRR
ROI: 7%
~93 m²
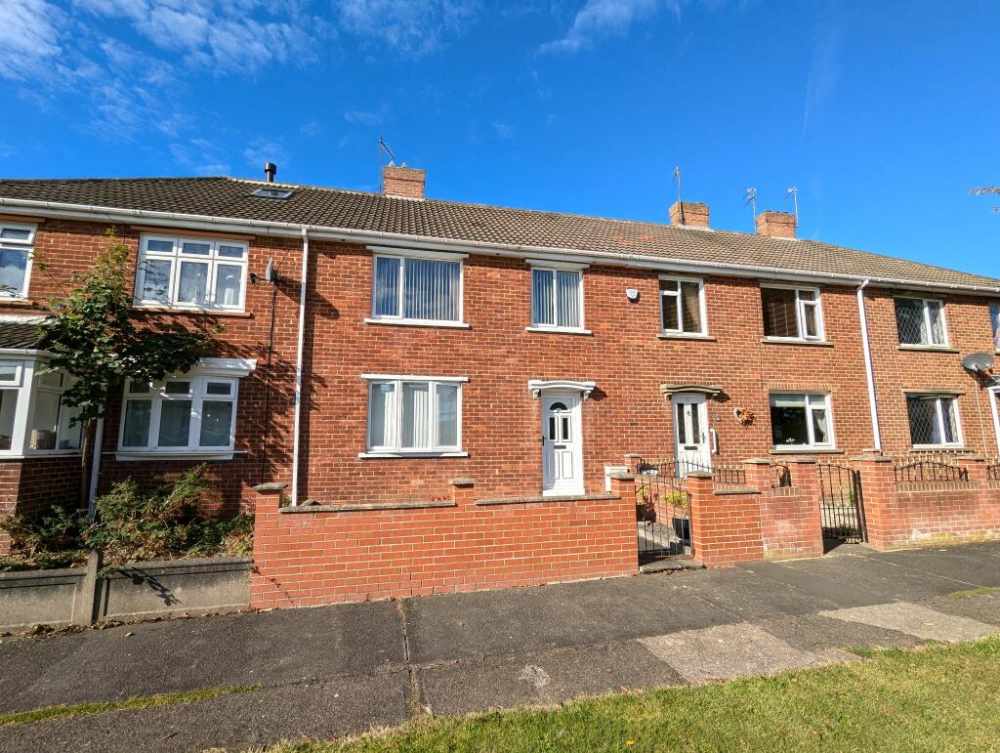
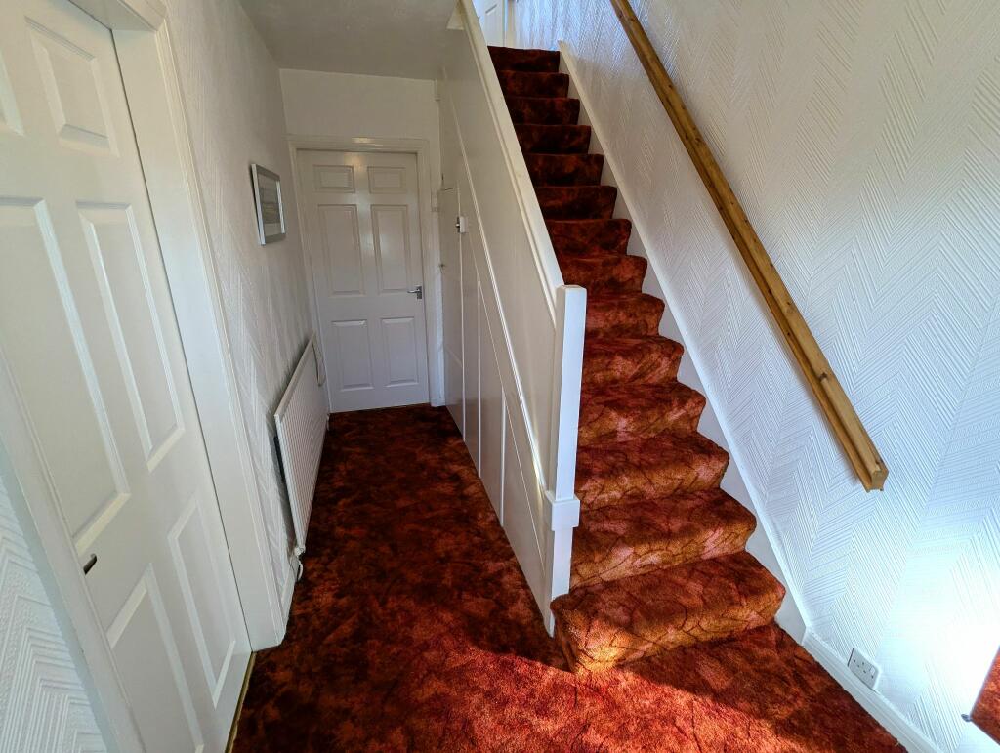
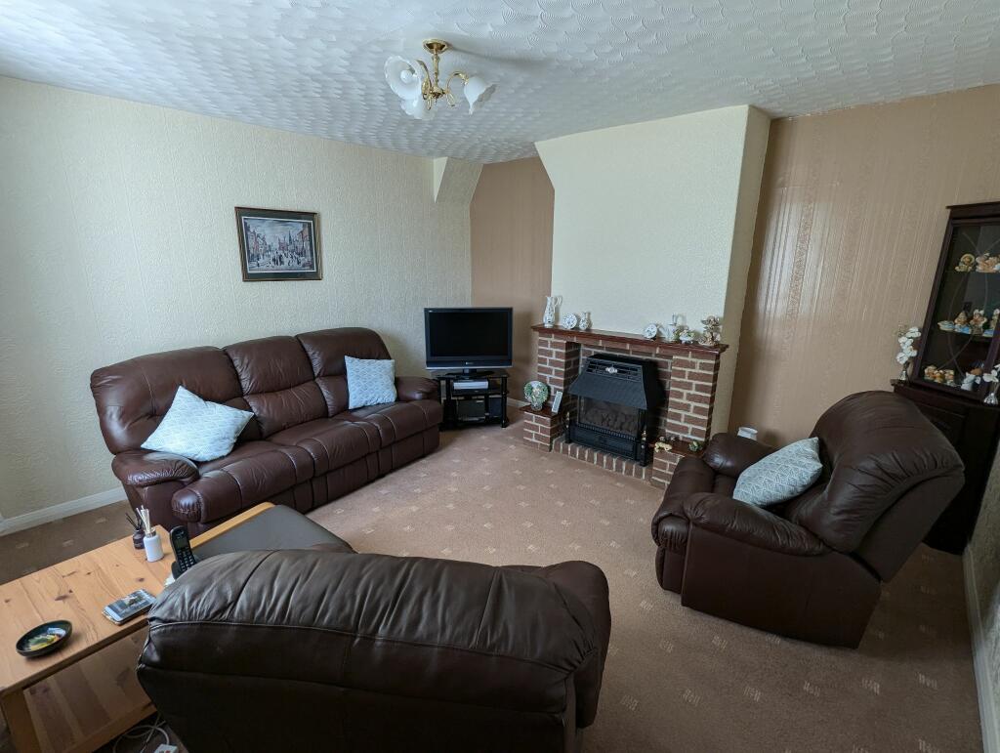
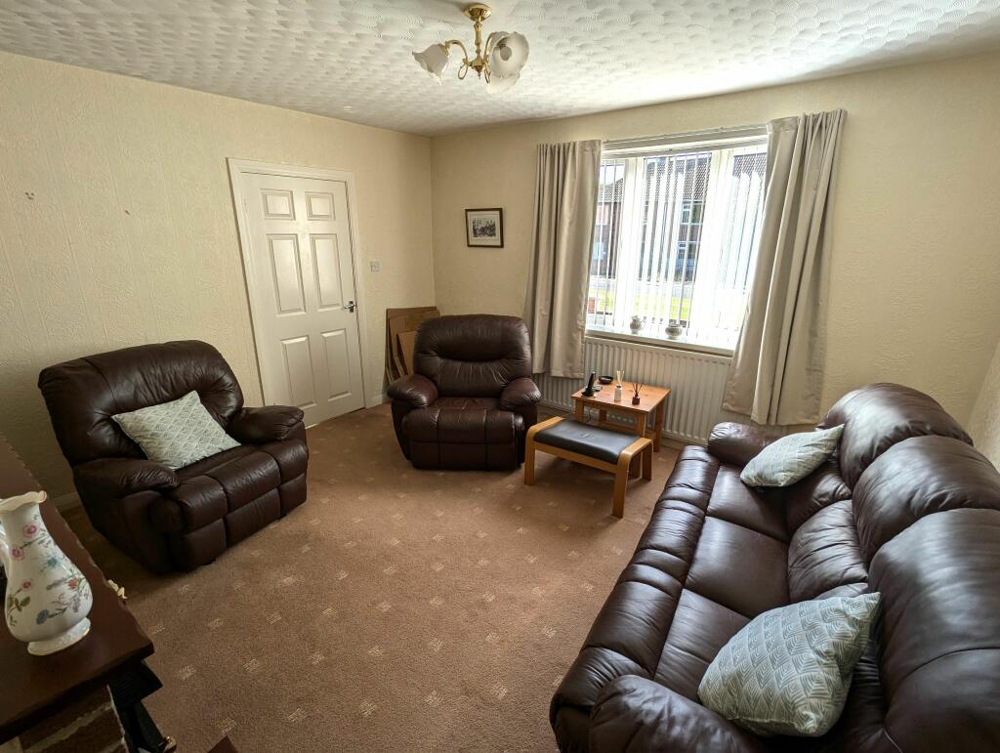
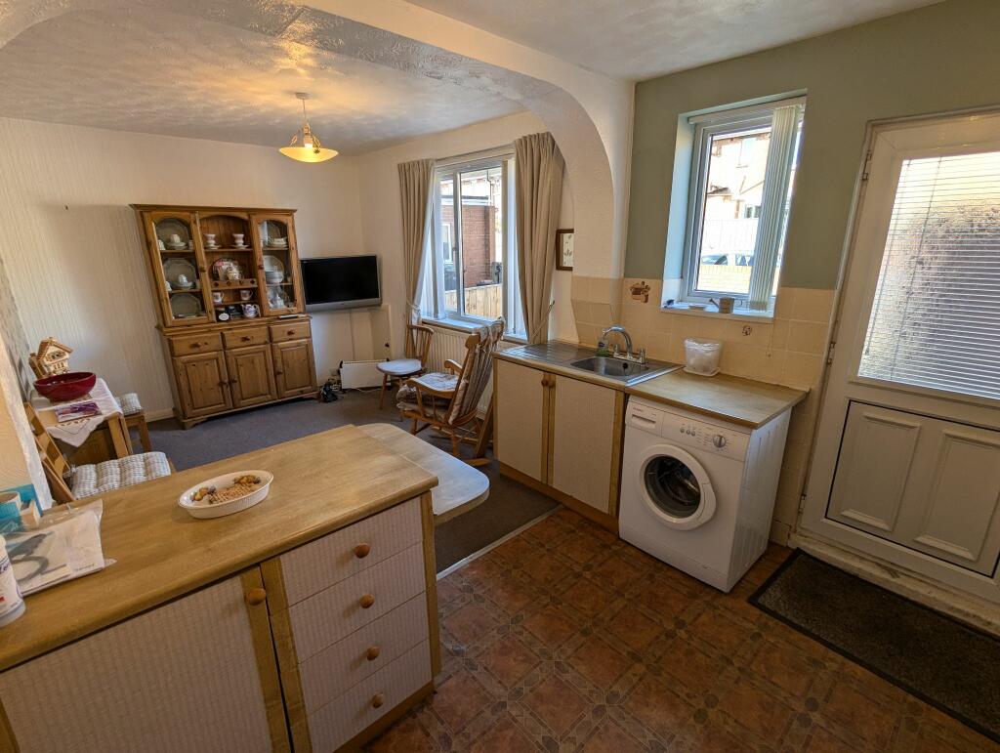
+15 photos
ValuationFair Value
Investment Opportunity
Property History
Price changed to £104,950
January 23, 2025
Price changed to £110,000
November 3, 2024
Listed for £115,000
September 21, 2024
Floor Plans
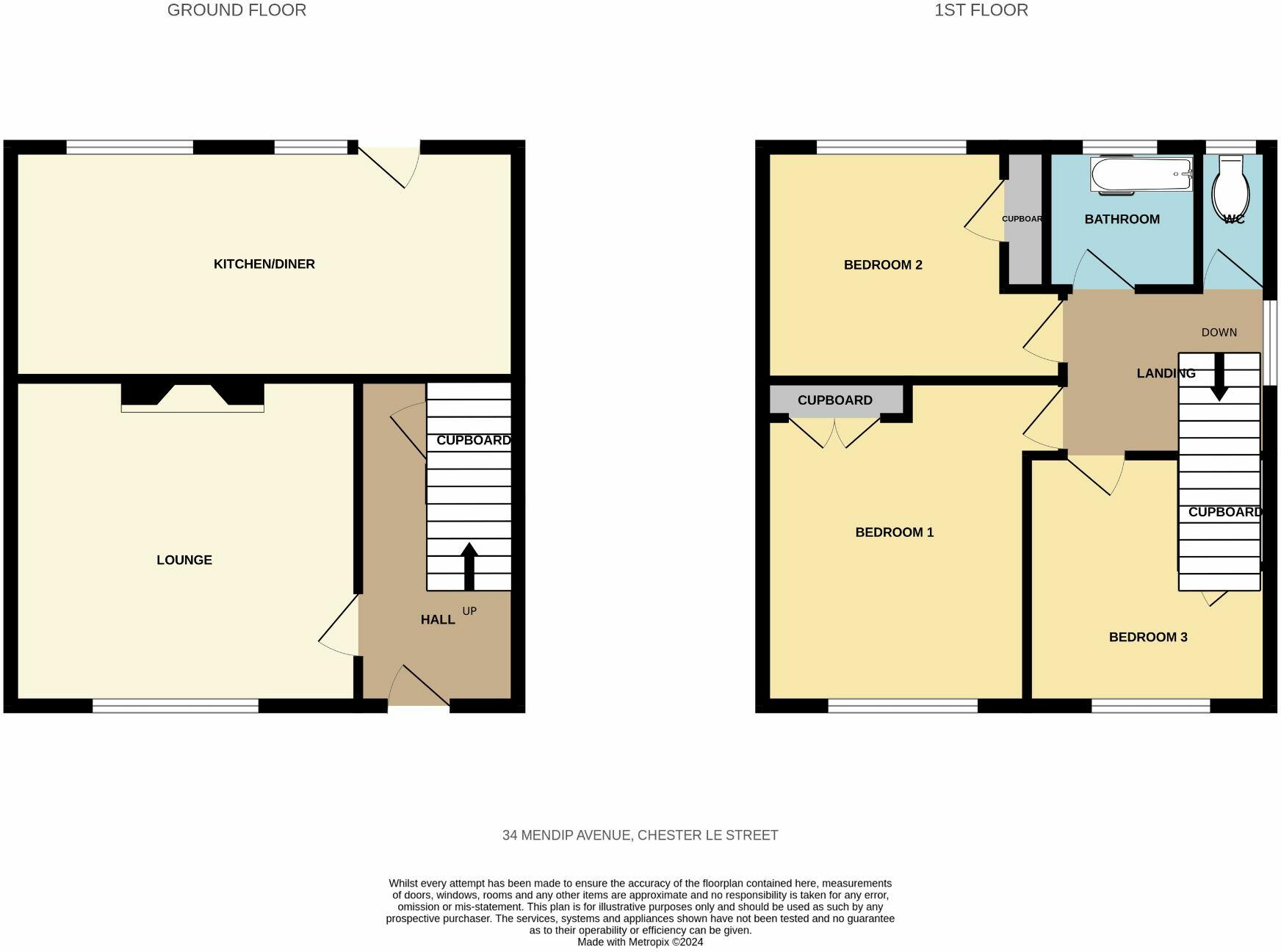
Description
Similar Properties
Like this property? Maybe you'll like these ones close by too.