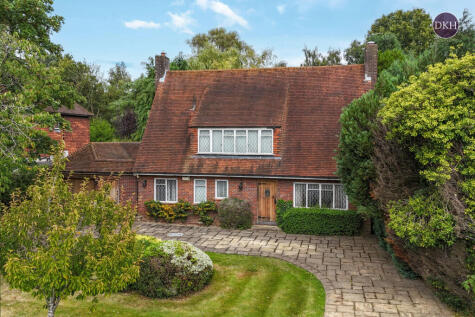4 Bed Detached House, Refurb/BRRR, Rickmansworth, WD3 4JP, £1,250,000
Violet Way, Loudwater, Rickmansworth, Hertfordshire, WD3 4JP - 2 views - 6 months ago
Under Offer
Refurb/BRRR
Planning
ROI: 1%
~129 m²
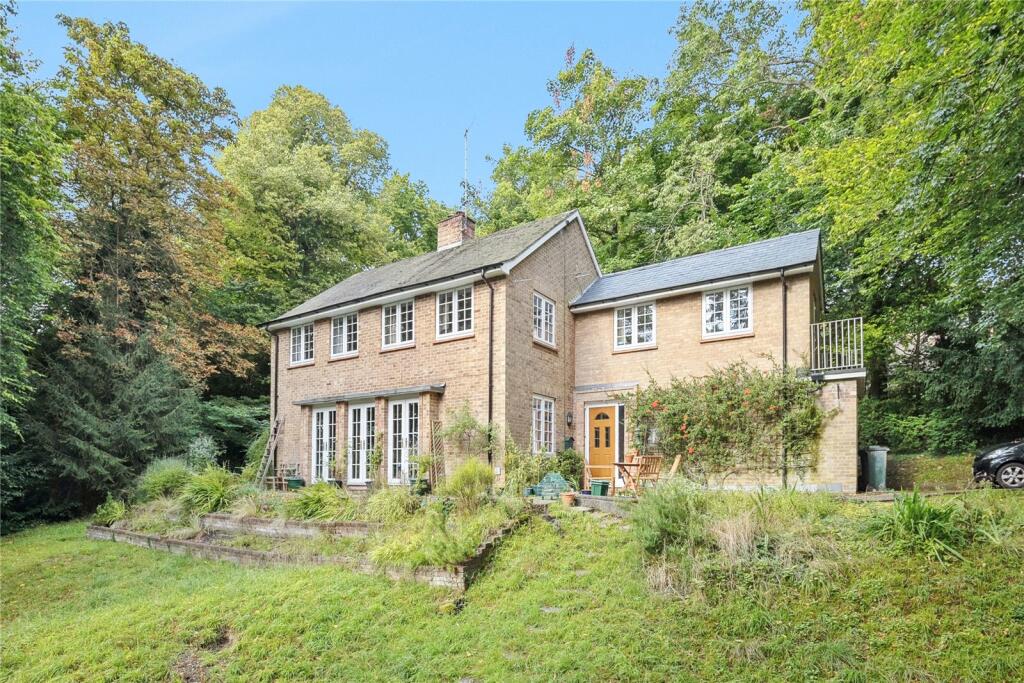
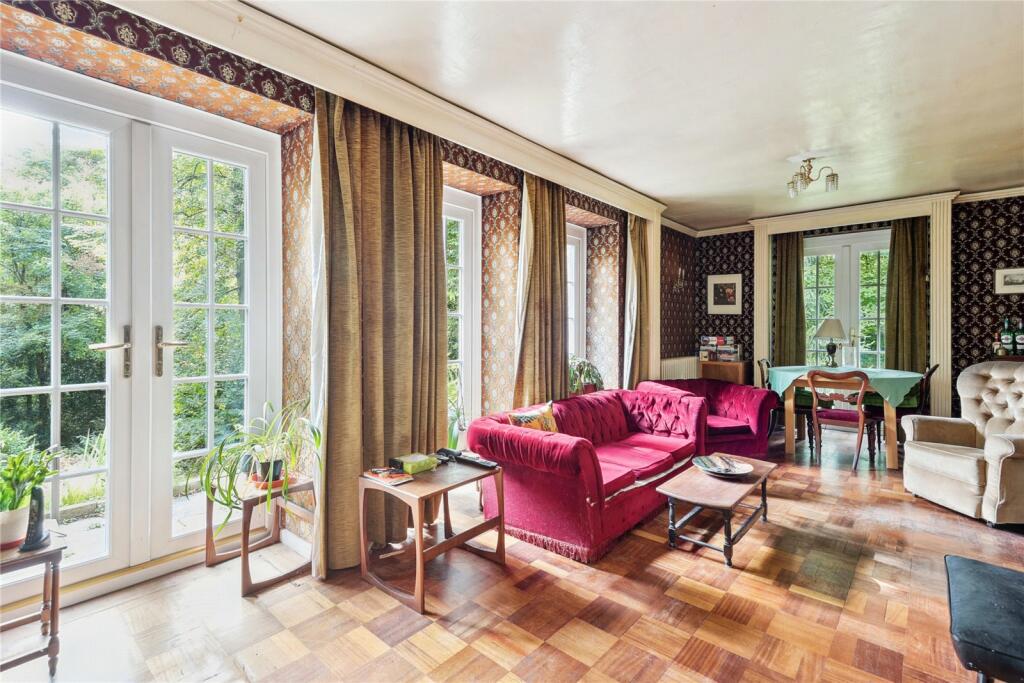
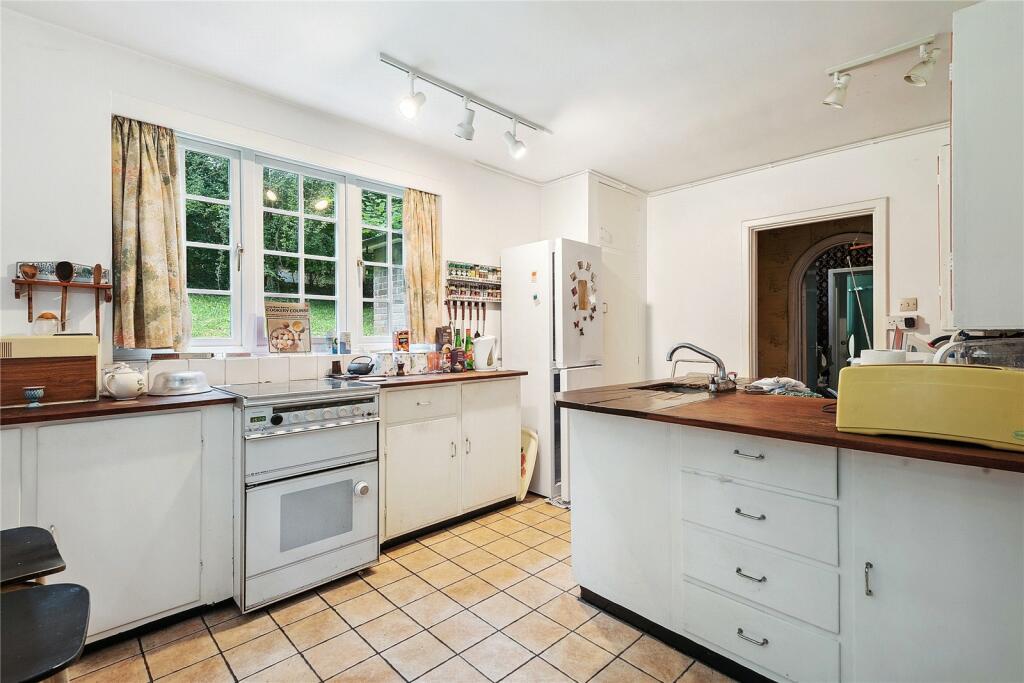
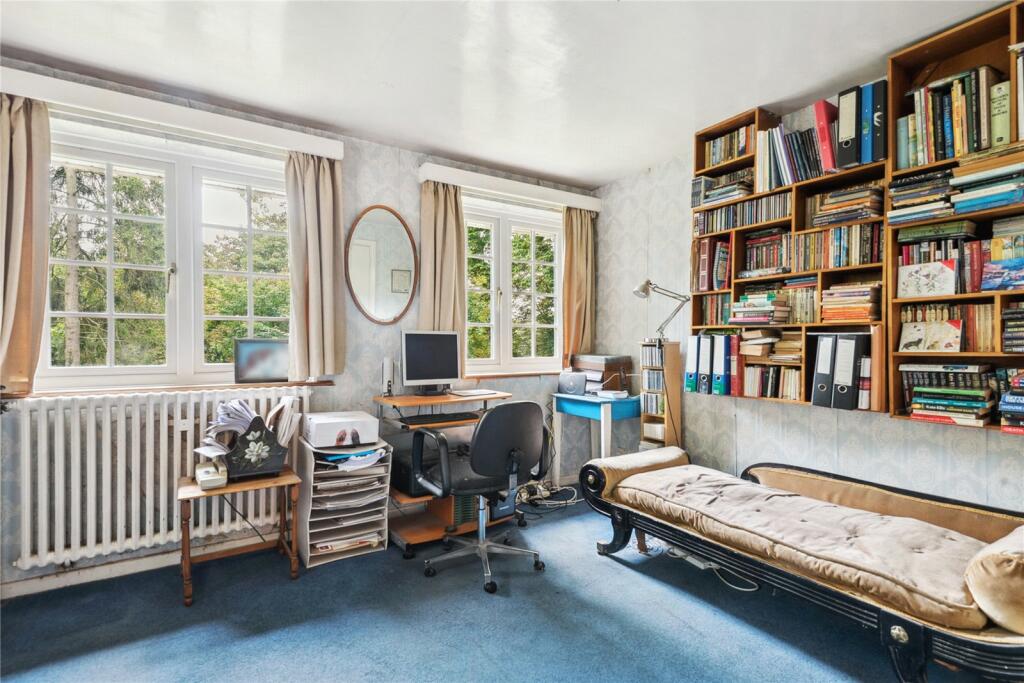
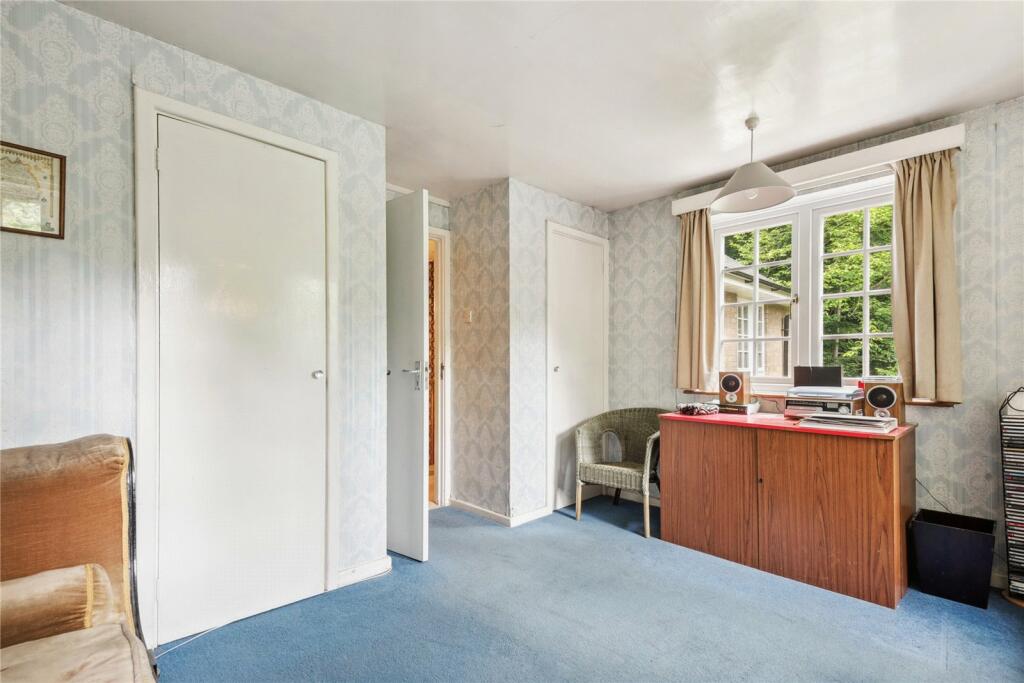
+9 photos
ValuationOvervalued
| Sold Prices | £700K - £2.4M |
| Sold Prices/m² | £4.5K/m² - £18.3K/m² |
| |
Square Metres | ~129.26 m² |
| Price/m² | £9.7K/m² |
Value Estimate | £722,434 |
| |
End Value (After Refurb) | £1,160,000 |
Investment Opportunity
Cash In | |
Purchase Finance | Bridging Loan |
Deposit (25%) | £312,500 |
Stamp Duty & Legal Fees | £104,950 |
Refurb Costs | £68,400 |
Bridging Loan Interest | £32,813 |
Total Cash In | £520,413 |
| |
Cash Out | |
Monetisation | FlipRefinance & Rent |
Revaluation | £1,160,000 |
Mortgage (After Refinance) | £870,000 |
Mortgage LTV | 75% |
Cash Left In | £520,413 |
Equity | £290,000 |
Rent Range | £2,900 - £8,500 |
Rent Estimate | £5,067 |
Running Costs/mo | £4,658 |
Cashflow/mo | £409 |
Cashflow/yr | £4,903 |
ROI | 1% |
Gross Yield | 5% |
Local Sold Prices
26 sold prices from £700K to £2.4M, average is £1.2M. £4.5K/m² to £18.3K/m², average is £7K/m².
Local Rents
12 rents from £2.9K/mo to £8.5K/mo, average is £4.2K/mo.
Local Area Statistics
Population in WD3 | 40,831 |
Population in Rickmansworth | 40,832 |
Town centre distance | 1.47 miles away |
Nearest school | 0.60 miles away |
Nearest train station | 1.16 miles away |
| |
Rental demand | Landlord's market |
Rental growth (12m) | +1% |
Sales demand | Balanced market |
Capital growth (5yrs) | +6% |
Property History
Listed for £1,250,000
September 21, 2024
Floor Plans
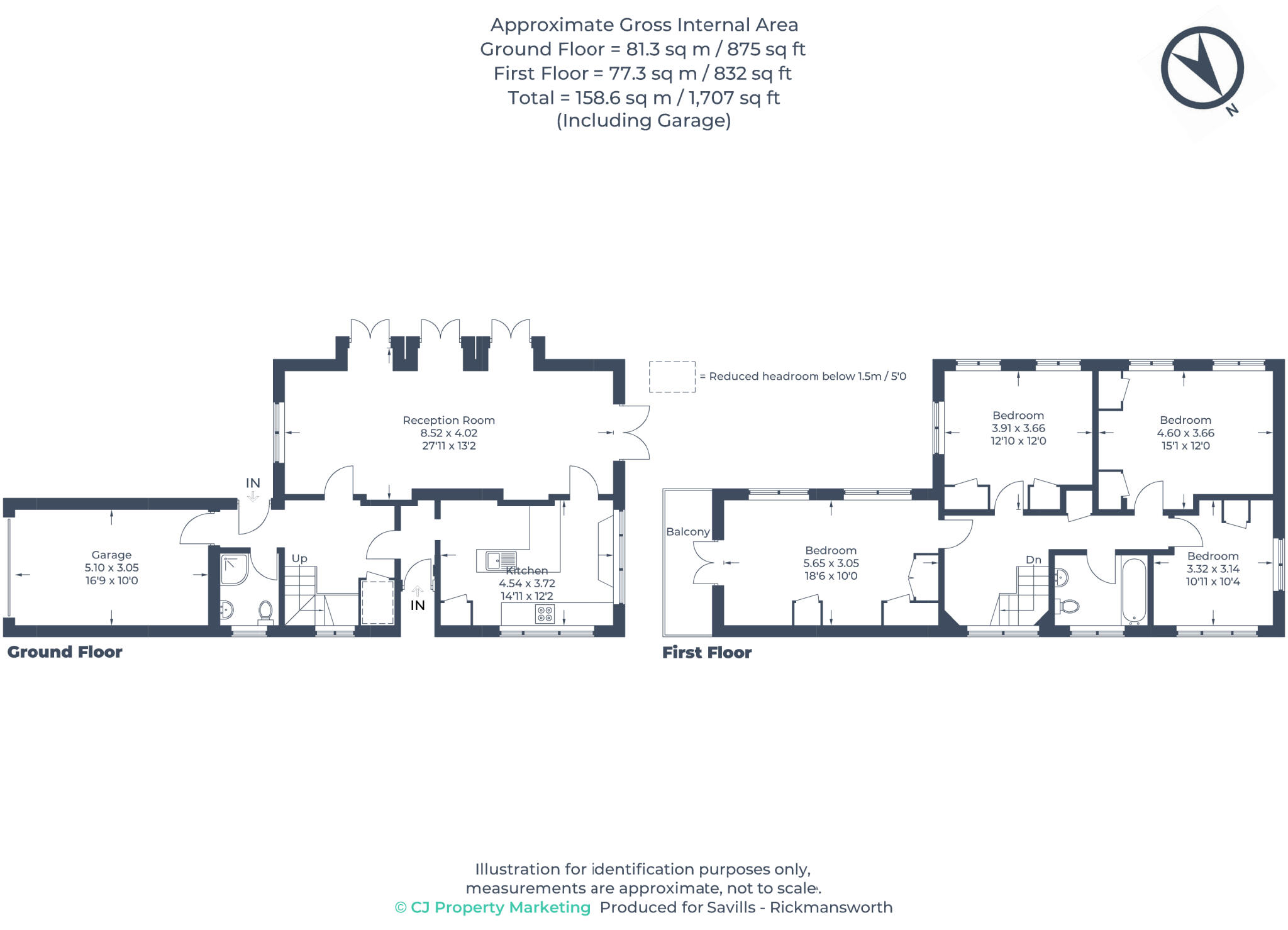
Description
Similar Properties
Like this property? Maybe you'll like these ones close by too.
