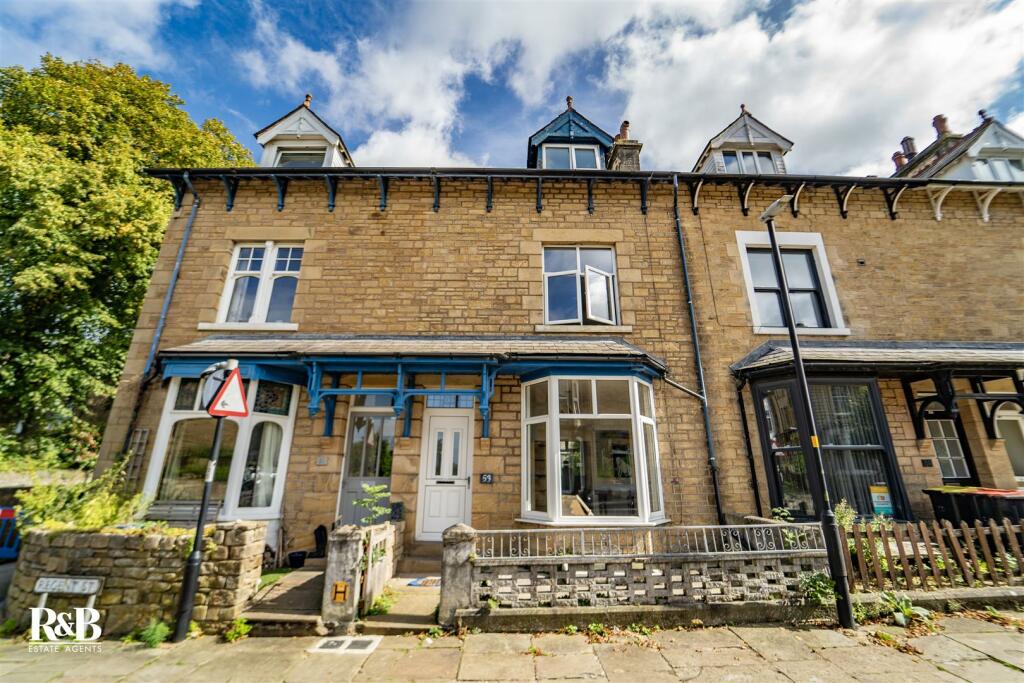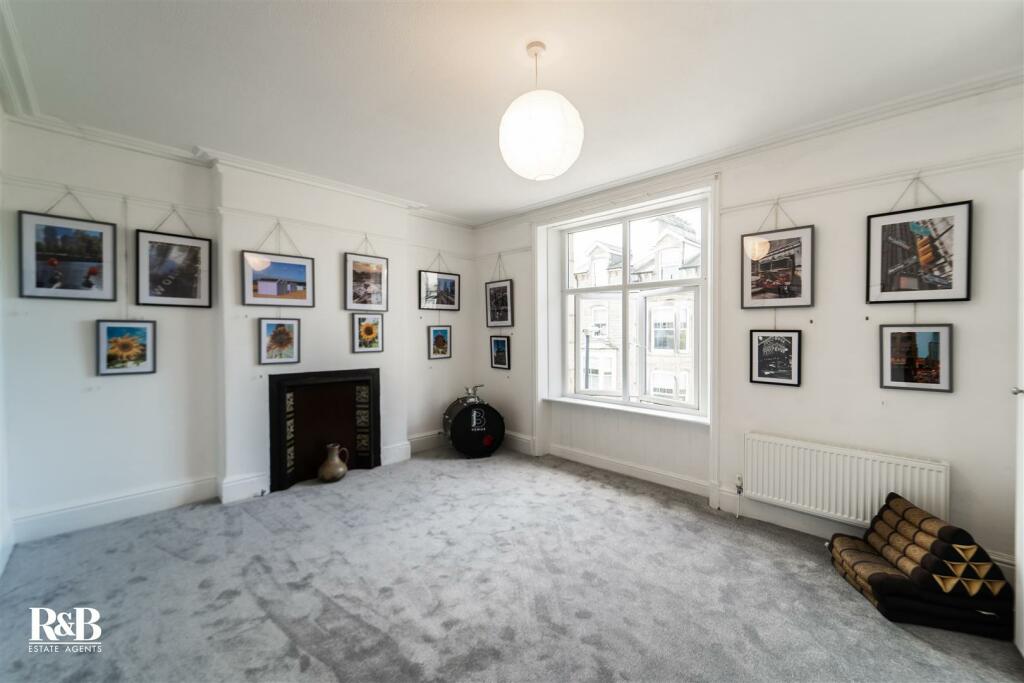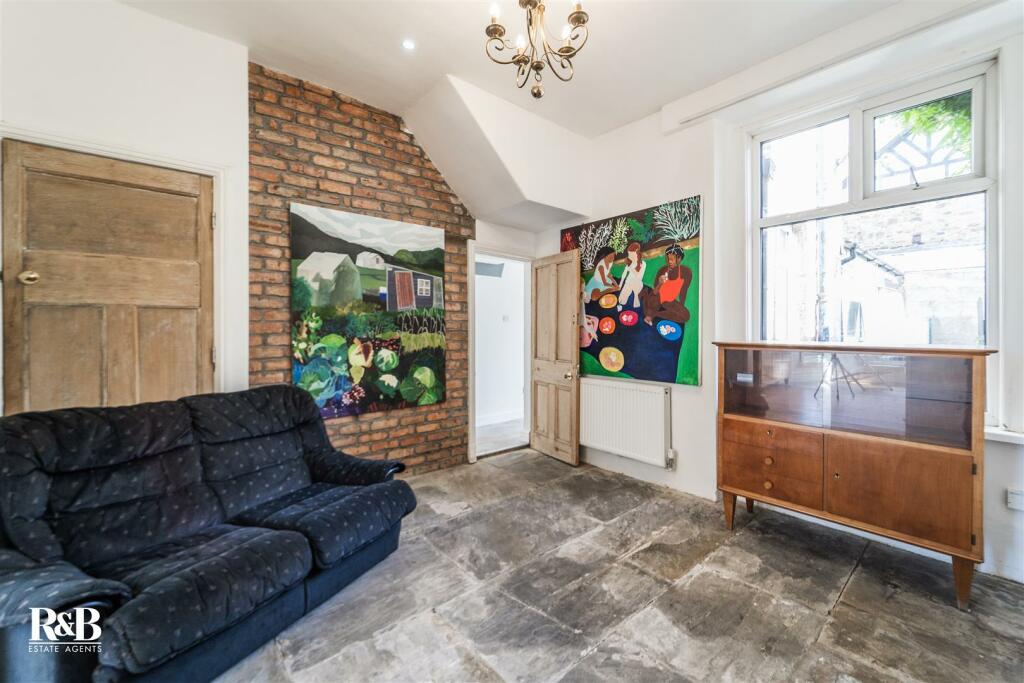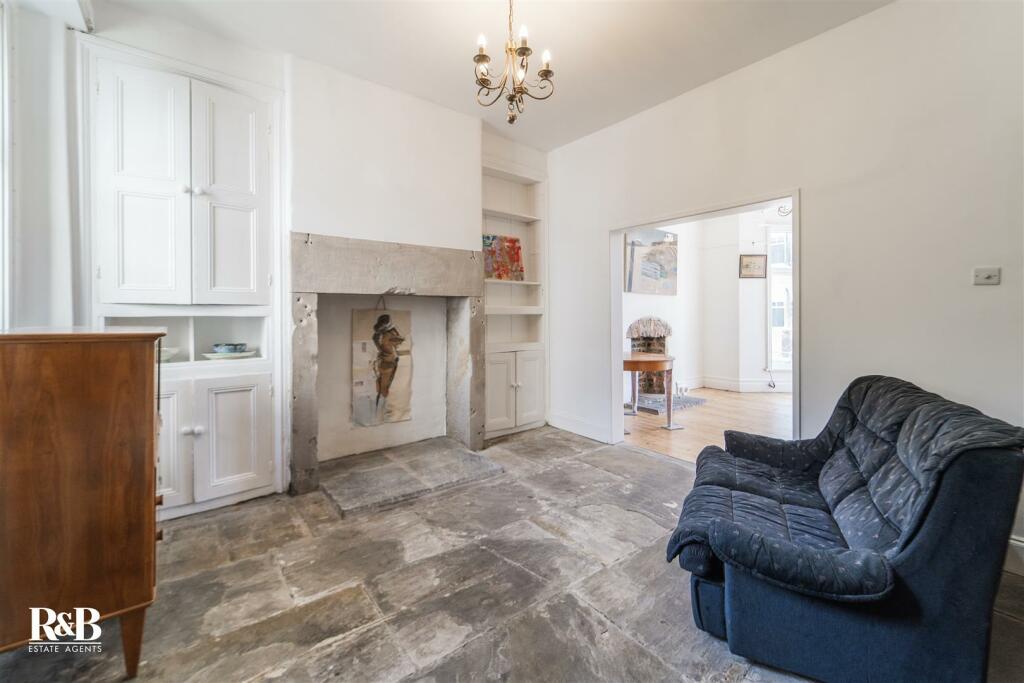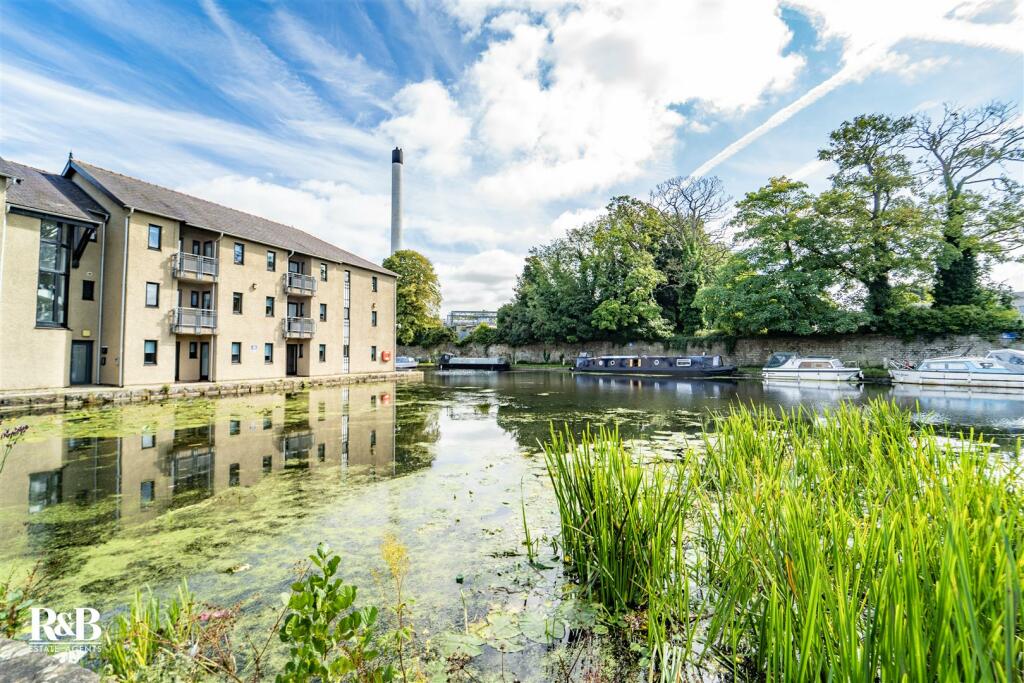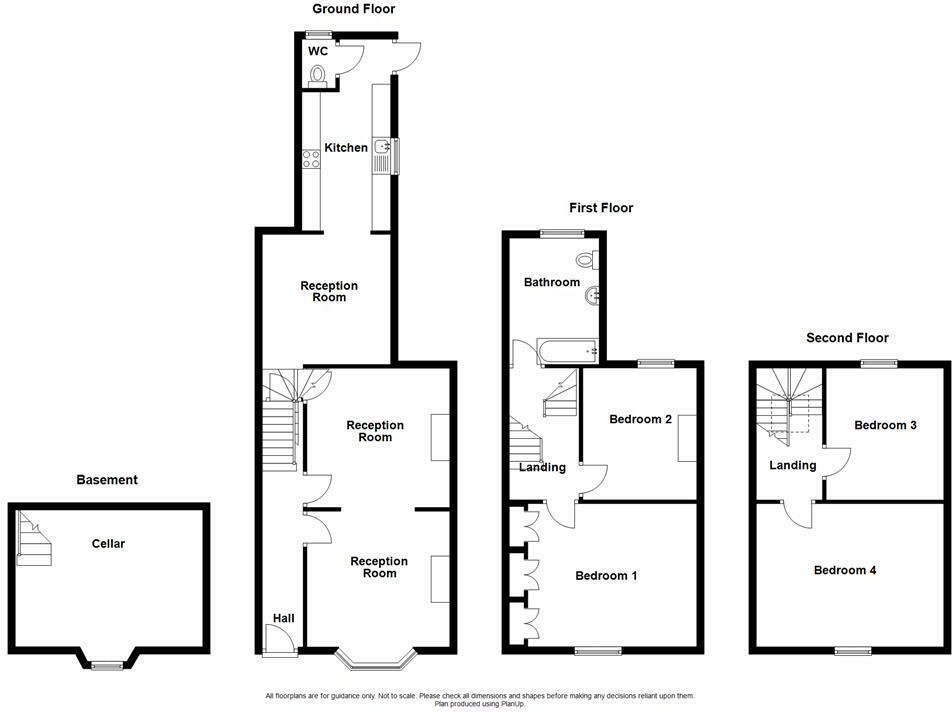- Mid Terraced Property +
- Four Bedrooms +
- Three Reception Rooms +
- Fitted Kitchen +
- Three Piece Family Bathroom +
- Enclosed Rear Yard +
- On Street Parking +
- Freehold +
- Council Tax Band: C +
- EPC Rating: TBC +
Welcoming to the market this charming Victorian mid terrace home, nestled in Regent Street in Lancaster. This property would be perfect for a growing family or whose looking for an stylistic home in a convenient location.
The house is well-maintained throughout, ensuring a comfortable and inviting atmosphere for you to enjoy. The large bay windows not only adds character to the property but also allows plenty of natural light to flood into the rooms, creating a bright and airy space. The spacious reception rooms are perfect for entertaining guests or simply relaxing with your loved ones.
Situated a 5 minute walk into the city centre, this property benefits from many amenities, Cafes & Restaurants, Supermarkets, Lancaster Royal Infirmary and Grammar Schools this property offers convenience and easy access to everything you might need! Another benefit is the excellent transport links from the city: M6 motorway, Lancaster Bus Station, Lancaster Train Station as well as the Cycle Routes taking you to Lancaster University or Morecambe Bay.
Don't miss out on the opportunity to make this lovely house your new home. Contact us today to arrange a viewing and experience the potential this property has to offer.
Ground Floor -
Hall - 4.62m x 1.12m (15'2 x 3'8) - UPVC double glazed frosted entrance door, coving, stairs to first floor and doors to two reception rooms.
Reception Room One - 3.78m x 3.66m (12'5 x 12') - UPVC double glazed bay window, central heating radiator, cornice coving, picture rail, brick fireplace with stone hearth, hardwood flooring and open access to reception room two.
Reception Room Two - 3.86m x 3.76m (12'8 x 12'4) - UPVC double glazed window, central heating radiator, stone fireplace, exposed brick wall, original flagged floor and door to reception room three.
Reception Room Three - 4.42m x 2.36m (14'6 x 7'9) - UPVC double glazed window, central heating radiator, laminate flooring, door to stairs to lower ground floor and open access to kitchen.
Kitchen - 3.76m x 2.18m (12'4 x 7'2) - UPVC double glazed window, mix of wall and base units, laminate worktop, stainless steel sink with draining board and mixer tap, integrated single oven, four ring induction hob, extractor hood, tiled splash back, plumbing for dishwasher, plumbing for washing machine, laminate flooring, door to WC and UPVC double glazed frosted door to rear.
Wc - 1.45m x 0.91m (4'9 x 3') - Hardwood single glazed frosted window, central heating radiator, dual flush WC, boiler and laminate floor.
Lower Ground Floor -
Cellar - 4.83m x 3.68m (15'10 x 12'1) - UPVC double glazed window.
First Floor -
Landing - 3.58m x 1.75m (11'9 x 5'9) - Central heating radiator, stairs to second floor and doors to two bedrooms and bathroom.
Bedroom One - 4.93m x 3.07m (16'2 x 10'1) - UPVC double glazed window, central heating radiator, coving, picture rail, fitted wardrobes and feature fireplace.
Bedroom Two - 3.58m x 3.07m (11'9 x 10'1) - UPVC double glazed window and central heating radiator.
Bathroom - 3.58m x 2.44m (11'9 x 8') - UPVC double glazed frosted window, central heated towel rail. loft access, dual flush WC, pedestal wash basin with mixer tap, panel bath with traditional taps with electric feed shower over, cast iron fireplace, vinyl flooring,
Second Floor -
Landing - 3.63m x 1.75m (11'11 x 5'9) - Velux window and doors to two bedrooms.
Bedroom Three - 3.61m x 3.05m (11'10 x 10') - UPVC double glazed window and central heating radiator.
Bedroom Four - 4.90m x 3.68m (16'1 x 12'1) - UPVC double glazed window and central heating radiator.
External -
Rear - Enclosed flagged yard, bedding areas and gate to rear street.
