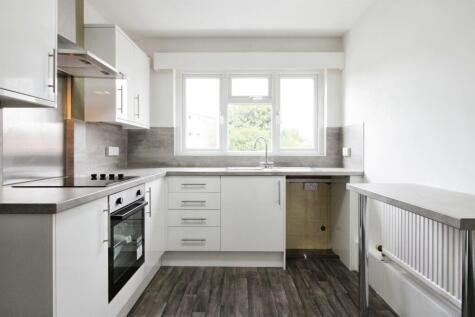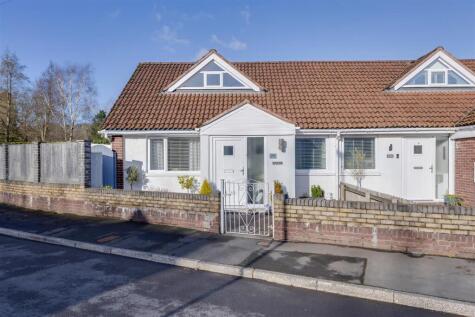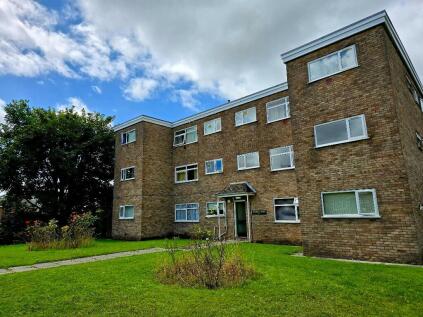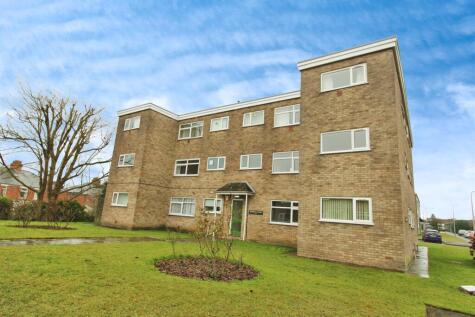4 Bed Semi-Detached House, Single Let, Cardiff, CF14 6EN, £590,000
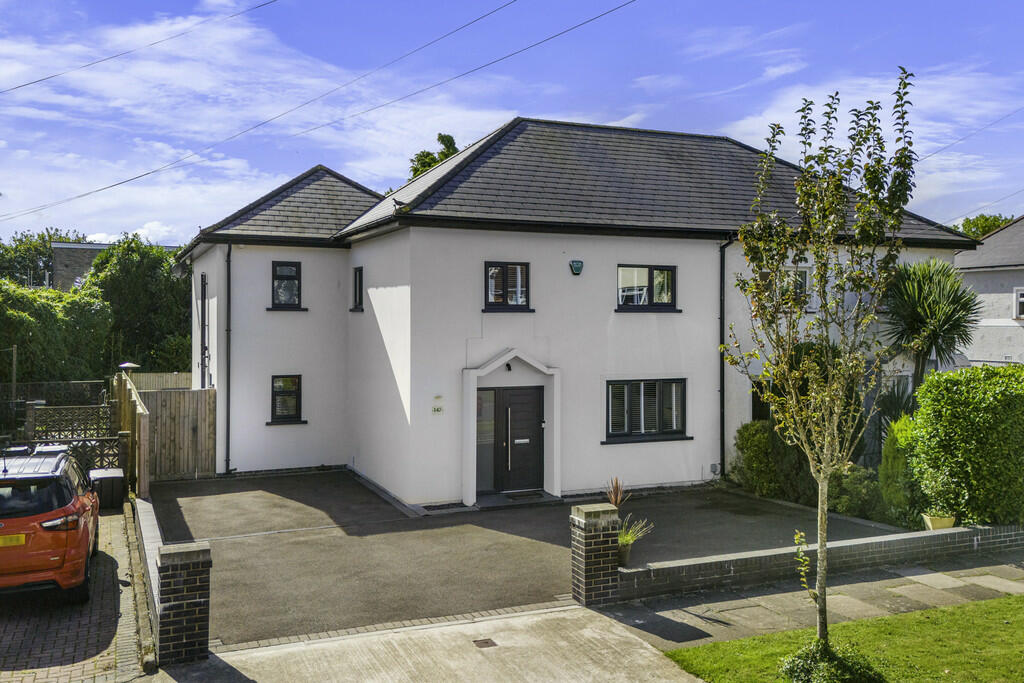
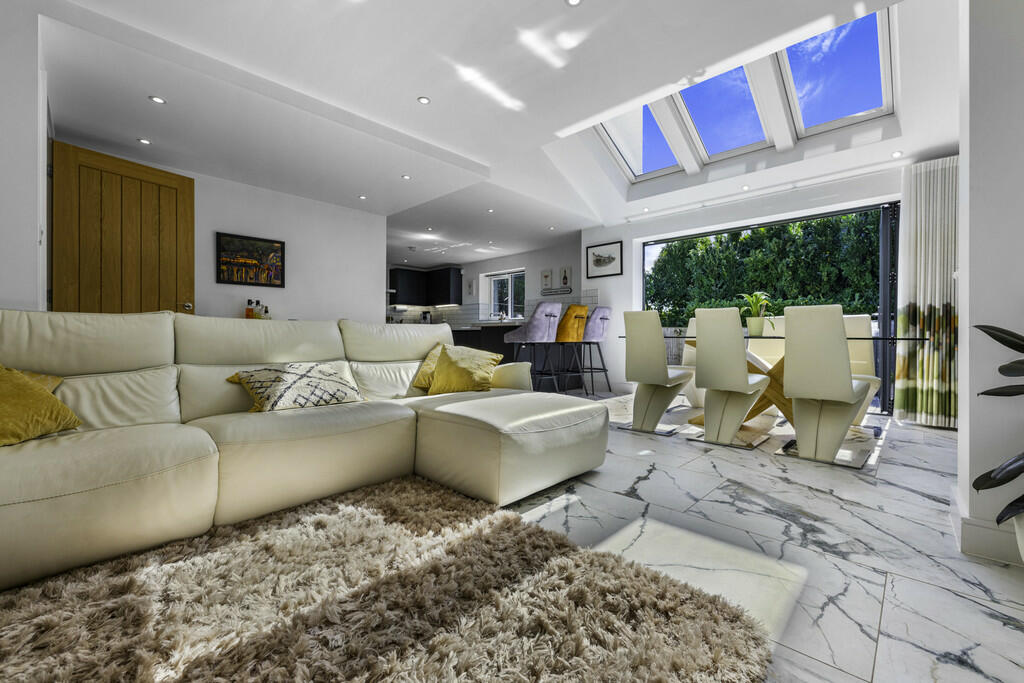
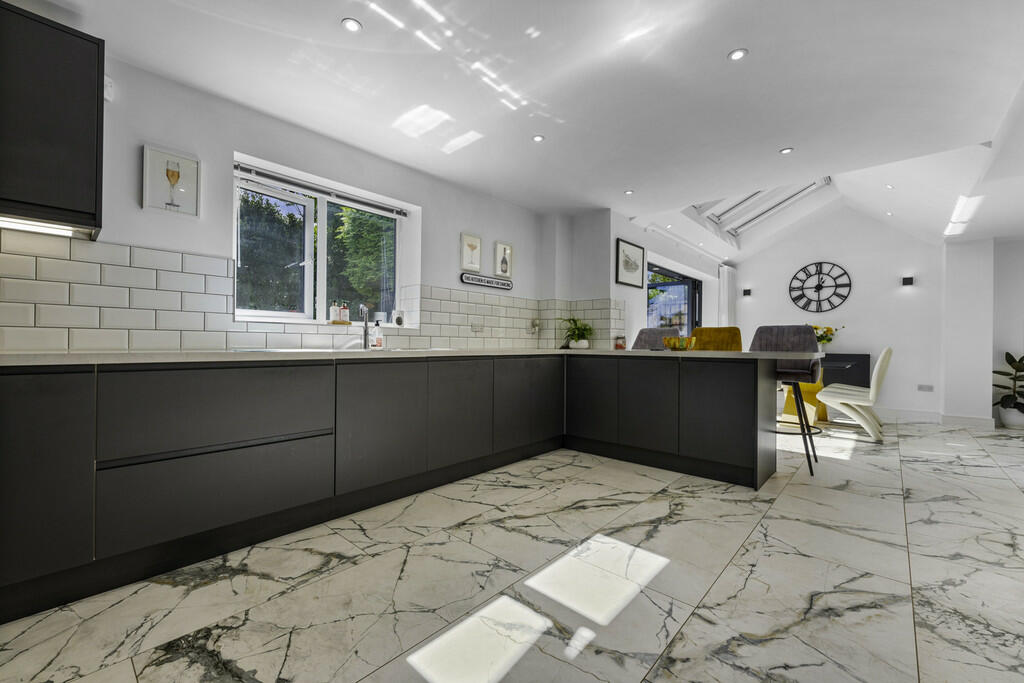
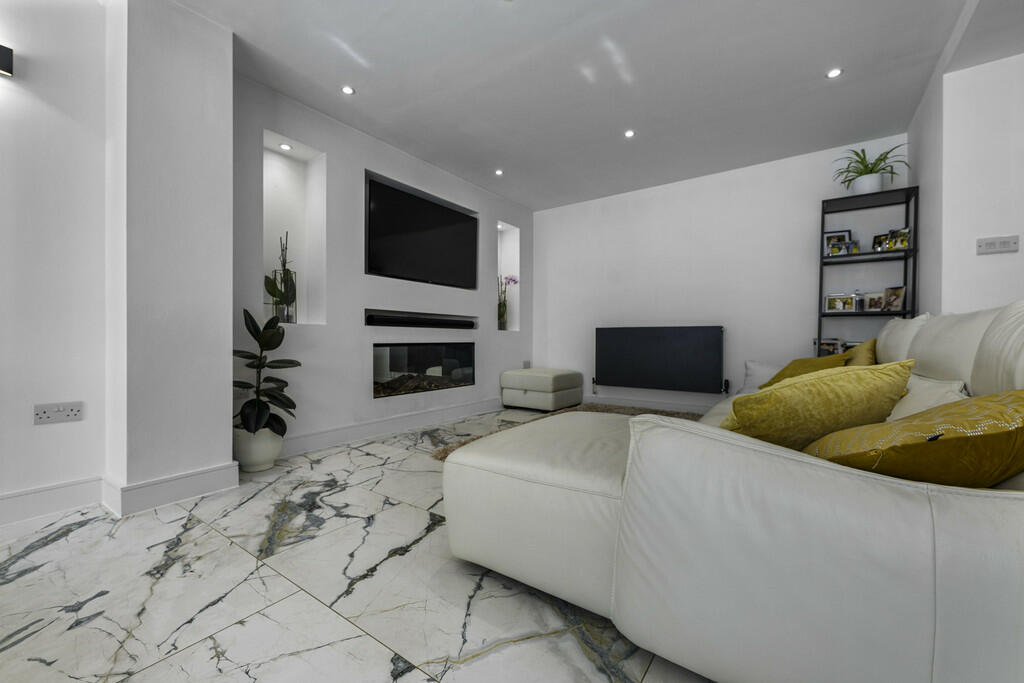
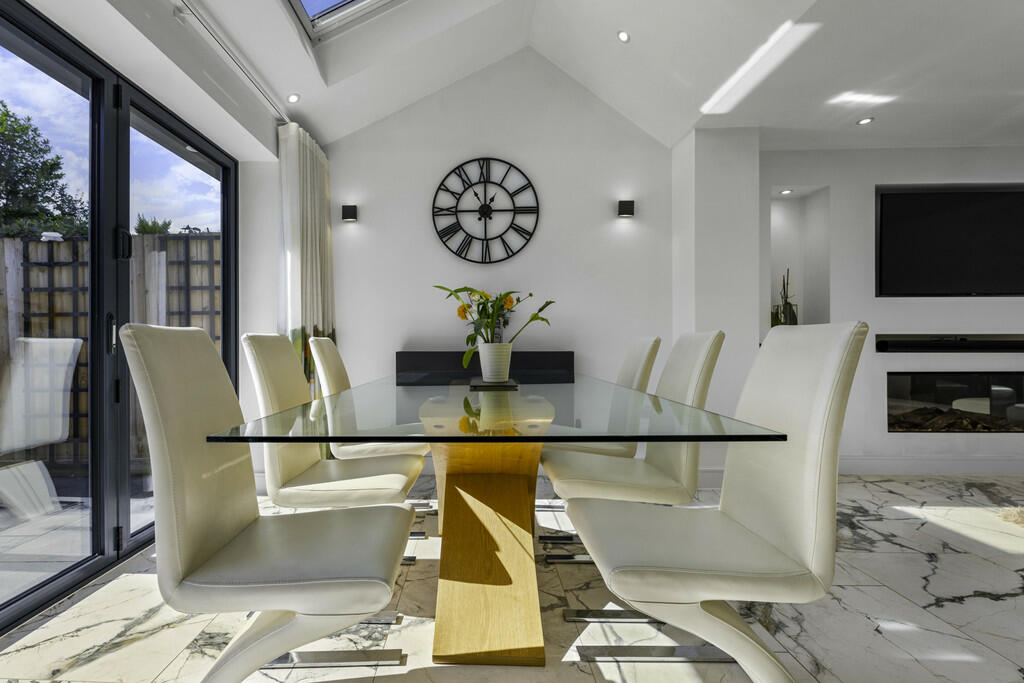
ValuationOvervalued
| Sold Prices | £330K - £720K |
| Sold Prices/m² | £2.4K/m² - £5.7K/m² |
| |
Square Metres | ~129.26 m² |
| Price/m² | £4.6K/m² |
Value Estimate | £442,128£442,128 |
Cashflows
Cash In | |
Purchase Finance | MortgageMortgage |
Deposit (25%) | £147,500£147,500 |
Stamp Duty & Legal Fees | £35,900£35,900 |
Total Cash In | £183,400£183,400 |
| |
Cash Out | |
Rent Range | £900 - £3,980£900 - £3,980 |
Rent Estimate | £1,150 |
Running Costs/mo | £2,094£2,094 |
Cashflow/mo | £-944£-944 |
Cashflow/yr | £-11,325£-11,325 |
Gross Yield | 2%2% |
Local Sold Prices
50 sold prices from £330K to £720K, average is £461K. £2.4K/m² to £5.7K/m², average is £3.4K/m².
| Price | Date | Distance | Address | Price/m² | m² | Beds | Type | |
| £410K | 11/21 | 0 mi | 159, Pen Y Dre, Rhiwbina, Cardiff CF14 6EN | £4,121 | 100 | 4 | Semi-Detached House | |
| £530K | 06/21 | 0.12 mi | 45, Heol Y Forlan, Cardiff CF14 1AY | £3,864 | 137 | 4 | Semi-Detached House | |
| £417.5K | 10/23 | 0.16 mi | 44, Ash Grove, Whitchurch, Cardiff CF14 1BG | - | - | 4 | Semi-Detached House | |
| £660K | 08/23 | 0.2 mi | 38, St Margarets Road, Whitchurch, Cardiff CF14 7AB | - | - | 4 | Semi-Detached House | |
| £585K | 10/21 | 0.2 mi | 1, St Margarets Place, Whitchurch, Cardiff CF14 7AD | - | - | 4 | Semi-Detached House | |
| £475K | 06/21 | 0.22 mi | 19, Heol Y Forlan, Cardiff CF14 1AX | £2,794 | 170 | 4 | Semi-Detached House | |
| £403K | 01/23 | 0.26 mi | 6, Park Avenue, Whitchurch, Cardiff CF14 7AL | £3,535 | 114 | 4 | Semi-Detached House | |
| £398K | 10/21 | 0.3 mi | 72, Park Road, Whitchurch, Cardiff CF14 7BR | - | - | 4 | Semi-Detached House | |
| £625K | 01/21 | 0.3 mi | 52, Park Road, Whitchurch, Cardiff CF14 7BR | £3,255 | 192 | 4 | Detached House | |
| £330K | 11/20 | 0.31 mi | 19, Heol Pant Y Rhyn, Cardiff CF14 7BZ | £2,463 | 134 | 4 | Detached House | |
| £443K | 09/23 | 0.31 mi | 19, Heol Pant Y Rhyn, Cardiff CF14 7BZ | £3,306 | 134 | 4 | Detached House | |
| £585K | 10/23 | 0.34 mi | 25, Lon Y Dail, Cardiff CF14 6DZ | £5,680 | 103 | 4 | Semi-Detached House | |
| £425K | 11/21 | 0.35 mi | 98, Heol Y Coed, Rhiwbina, Cardiff CF14 6HW | - | - | 4 | Semi-Detached House | |
| £392.5K | 06/21 | 0.35 mi | 98, Heol Y Coed, Rhiwbina, Cardiff CF14 6HW | - | - | 4 | Semi-Detached House | |
| £508K | 06/23 | 0.36 mi | 72, Tyn Y Pwll Road, Cardiff CF14 1AT | - | - | 4 | Semi-Detached House | |
| £485K | 03/21 | 0.41 mi | 29, Velindre Road, Cardiff CF14 2TE | £3,039 | 160 | 4 | Semi-Detached House | |
| £427.5K | 02/21 | 0.46 mi | 7, Kelston Road, Cardiff CF14 2AG | £3,573 | 120 | 4 | Semi-Detached House | |
| £435K | 01/21 | 0.46 mi | 33, Kelston Road, Cardiff CF14 2AG | £3,625 | 120 | 4 | Semi-Detached House | |
| £459.5K | 09/23 | 0.46 mi | 37, Kelston Road, Cardiff CF14 2AG | £3,171 | 145 | 4 | Semi-Detached House | |
| £437.5K | 11/20 | 0.46 mi | 18, Meadowgate Close, Cardiff CF14 7EX | £2,444 | 179 | 4 | Semi-Detached House | |
| £360K | 12/20 | 0.46 mi | 7, Meadowgate Close, Cardiff CF14 7EX | £3,186 | 113 | 4 | Detached House | |
| £382K | 01/21 | 0.48 mi | 31, Coryton Rise, Cardiff CF14 7EJ | £3,638 | 105 | 4 | Semi-Detached House | |
| £535K | 08/23 | 0.51 mi | 27, Cambourne Avenue, Cardiff CF14 2AQ | £4,612 | 116 | 4 | Detached House | |
| £441.2K | 12/22 | 0.53 mi | 70, Kyle Avenue, Cardiff CF14 1SS | - | - | 4 | Semi-Detached House | |
| £596K | 04/23 | 0.54 mi | 10, Pendwyallt Road, Cardiff CF14 7EG | - | - | 4 | Semi-Detached House | |
| £560K | 02/24 | 0.54 mi | 8, Min Y Nant, Cardiff CF14 6JR | - | - | 4 | Semi-Detached House | |
| £355K | 01/21 | 0.55 mi | 7, Caer Wenallt, Cardiff CF14 7HN | £3,034 | 117 | 4 | Semi-Detached House | |
| £575.5K | 10/23 | 0.57 mi | 10, The Graylands, Cardiff CF14 6AS | £5,376 | 107 | 4 | Semi-Detached House | |
| £425K | 07/23 | 0.58 mi | 5, Heol Ffynnon Wen, Cardiff CF14 7TN | £3,295 | 129 | 4 | Semi-Detached House | |
| £401K | 05/21 | 0.58 mi | 72, Ardwyn, Cardiff CF14 7HE | - | - | 4 | Semi-Detached House | |
| £500K | 02/23 | 0.6 mi | 77, Coryton Rise, Cardiff CF14 7EL | £4,587 | 109 | 4 | Semi-Detached House | |
| £495K | 11/20 | 0.63 mi | 109, Caer Wenallt, Cardiff CF14 7TJ | £2,705 | 183 | 4 | Detached House | |
| £490K | 10/23 | 0.65 mi | 28, Yorath Road, Cardiff CF14 1QD | £4,455 | 110 | 4 | Bungalow | |
| £420K | 09/21 | 0.65 mi | 17, Tyla Teg, Cardiff CF14 7TL | £3,581 | 117 | 4 | Semi-Detached House | |
| £357.5K | 09/21 | 0.66 mi | 23, Heol Booker, Whitchurch, Cardiff CF14 2DF | - | - | 4 | Semi-Detached House | |
| £635K | 03/23 | 0.66 mi | 22, Bishops Road, Whitchurch, Cardiff CF14 1LZ | - | - | 4 | Semi-Detached House | |
| £543K | 02/23 | 0.67 mi | 8, Kyle Crescent, Cardiff CF14 1SW | - | - | 4 | Semi-Detached House | |
| £470K | 01/24 | 0.68 mi | 17, Kyle Crescent, Cardiff CF14 1ST | £3,588 | 131 | 4 | Semi-Detached House | |
| £455K | 09/23 | 0.7 mi | 36, Brynteg, Cardiff CF14 6TT | - | - | 4 | Semi-Detached House | |
| £410K | 09/23 | 0.7 mi | 80, Whitworth Square, Cardiff CF14 7DR | £3,905 | 105 | 4 | Semi-Detached House | |
| £470K | 06/21 | 0.7 mi | 56, Dan Y Graig, Cardiff CF14 7HL | £2,362 | 199 | 4 | Detached House | |
| £720K | 02/23 | 0.71 mi | 29, Bishops Road, Whitchurch, Cardiff CF14 1LU | £4,959 | 145 | 4 | Semi-Detached House | |
| £350K | 05/21 | 0.71 mi | 3, Ffordd Morgannwg, Whitchurch, Cardiff CF14 7JS | - | - | 4 | Detached House | |
| £650K | 12/20 | 0.72 mi | 62, Beulah Road, Cardiff CF14 6LY | £3,186 | 204 | 4 | Detached House | |
| £592.5K | 07/21 | 0.74 mi | 2, Forest Glade, Cardiff CF14 7JL | - | - | 4 | Detached House | |
| £454K | 12/20 | 0.75 mi | 27, Heol Mabon, Cardiff CF14 6RL | £3,243 | 140 | 4 | Detached House | |
| £462.5K | 04/21 | 0.76 mi | 17, Heol Stradling, Cardiff CF14 1PU | £3,304 | 140 | 4 | Detached House | |
| £590K | 03/21 | 0.82 mi | 15, Plas Treoda, Cardiff CF14 1PT | £3,960 | 149 | 4 | Semi-Detached House | |
| £470K | 12/21 | 0.84 mi | 15, Melingriffith Drive, Cardiff CF14 2TS | - | - | 4 | Detached House | |
| £435K | 06/21 | 0.84 mi | 10, Melingriffith Drive, Cardiff CF14 2TS | £2,719 | 160 | 4 | Detached House |
Local Rents
39 rents from £900/mo to £4K/mo, average is £1.6K/mo.
| Rent | Date | Distance | Address | Beds | Type | |
| £1,350 | 12/24 | 0.39 mi | Pantmawr Road, Whitchurch, Cardiff, CF14 | 3 | Terraced House | |
| £2,000 | 03/25 | 0.48 mi | - | 4 | Semi-Detached House | |
| £1,700 | 12/24 | 0.5 mi | Cambourne Avenue, Cardiff | 4 | Detached House | |
| £1,300 | 12/24 | 0.52 mi | Bryn Heulog, Whitchurch, Cardiff (County of), CF14 | 3 | Detached House | |
| £1,300 | 12/24 | 0.53 mi | Glan-y-nant Road, Cardiff(City), CF14 | 3 | Terraced House | |
| £1,800 | 03/25 | 0.54 mi | - | 4 | Semi-Detached House | |
| £2,995 | 12/24 | 0.68 mi | Heol Ifor, Cardiff, CF14 | 4 | Detached House | |
| £2,995 | 12/24 | 0.68 mi | - | 4 | Detached House | |
| £2,000 | 12/24 | 0.69 mi | - | 4 | Semi-Detached House | |
| £2,750 | 12/24 | 0.69 mi | Pantbach Road, Cardiff, CF14 | 4 | Detached House | |
| £2,500 | 12/24 | 0.74 mi | - | 4 | Detached House | |
| £2,000 | 12/24 | 0.74 mi | - | 4 | Detached House | |
| £2,500 | 12/24 | 0.74 mi | Rhiwbina Hill, Cardiff, CF14 | 4 | Detached House | |
| £900 | 12/24 | 0.79 mi | Pen Y Groes Road, Rhiwbina, Cardiff | 3 | Flat | |
| £2,300 | 12/24 | 0.8 mi | Alfreda Road, Cardiff | 4 | Detached House | |
| £1,250 | 02/24 | 0.88 mi | - | 3 | Bungalow | |
| £1,250 | 02/24 | 0.88 mi | - | 3 | Bungalow | |
| £1,550 | 12/24 | 0.96 mi | Watkins Square | 4 | Flat | |
| £1,150 | 12/24 | 0.96 mi | Watkins Square, Llanishen, Cardiff | 3 | Flat | |
| £1,450 | 12/24 | 0.99 mi | Heol Mynydd Bychan, Cardiff, Cardiff (County of), CF14 | 3 | Terraced House | |
| £1,450 | 12/24 | 1.03 mi | Armoury Drive, Cardiff, CF14 | 3 | Flat | |
| £1,350 | 03/25 | 1.04 mi | - | 3 | Terraced House | |
| £1,300 | 12/24 | 1.04 mi | Caerphilly Road, Cardiff, CF14 | 3 | Terraced House | |
| £1,300 | 12/24 | 1.04 mi | Caerphilly Road, Heath, Cardiff | 3 | Terraced House | |
| £1,300 | 12/24 | 1.05 mi | Cornelly Street, Cardiff | 3 | Flat | |
| £1,600 | 03/25 | 1.06 mi | - | 4 | Terraced House | |
| £1,650 | 12/24 | 1.06 mi | - | 4 | Terraced House | |
| £1,395 | 12/24 | 1.06 mi | Maes Y Llech, Radyr | 3 | Detached House | |
| £1,500 | 11/23 | 1.07 mi | - | 3 | Detached House | |
| £1,500 | 03/25 | 1.07 mi | - | 3 | Terraced House | |
| £1,400 | 12/24 | 1.09 mi | Pantbach Road, Birchgrove, Cardiff(City), CF14 | 3 | Terraced House | |
| £1,375 | 12/24 | 1.09 mi | Cornelly Street, Llandaff North, Cardiff, CF14 | 3 | Detached House | |
| £2,400 | 12/24 | 1.11 mi | Caerphilly Road CF14 | 4 | Terraced House | |
| £1,150 | 12/24 | 1.11 mi | - | 3 | Terraced House | |
| £2,200 | 12/24 | 1.12 mi | - | 4 | Terraced House | |
| £3,980 | 03/24 | 1.12 mi | - | 4 | Semi-Detached House | |
| £3,980 | 12/24 | 1.12 mi | - | 4 | Semi-Detached House | |
| £3,980 | 12/24 | 1.12 mi | - | 4 | Semi-Detached House | |
| £3,600 | 03/25 | 1.12 mi | - | 5 | Semi-Detached House |
Local Area Statistics
Population in CF14 | 77,73377,733 |
Population in Cardiff | 357,494357,494 |
Town centre distance | 1.87 miles away1.87 miles away |
Nearest school | 0.30 miles away0.30 miles away |
Nearest train station | 0.04 miles away0.04 miles away |
| |
Rental demand | Balanced marketBalanced market |
Rental growth (12m) | +29%+29% |
Sales demand | Seller's marketSeller's market |
Capital growth (5yrs) | +29%+29% |
Property History
Listed for £590,000
September 20, 2024
Sold for £455,000
2020
Sold for £225,000
2019
Floor Plans
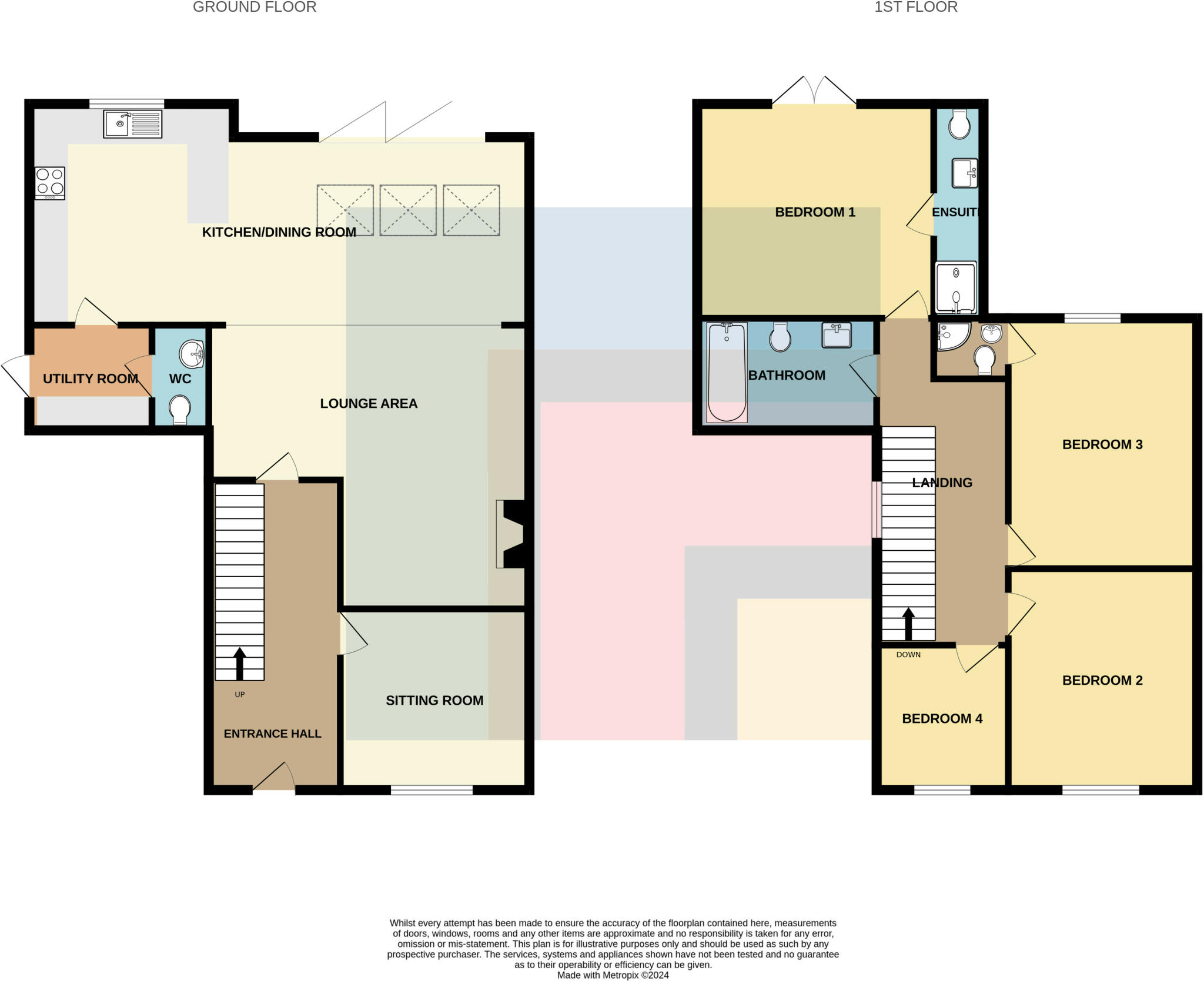
Description
- Semi Detached House close to Rhiwbina Village +
- Fully Renovated and Modernised +
- Four Bedrooms, Three Bathrooms +
- South Facing Rear Garden, Off Road Parking +
- EPC Rating C +
DESCRIPTION COMPLETELY RENOVATED AND BEAUTIFULLY PRESENTED A fully modernised semi detached family home within easy walking distance to Rhiwbina Village, train station and bus service. The property offers entrance hall, sitting room, open plan living/dining/kitchen, separate utility area and cloakroom, master bedroom with en-suite, second bedroom with en-suite plus two further bedrooms and family bathroom. The property is set in a delightful private south facing garden with patio area also plus good size driveway to the front for off road parking. Internal Viewing Recommended.
LOCATION Rhiwbina is a popular and sought after area of North Cardiff. The Village offers a range of local shops including Co-Op, Tapas Bar, Indian Restaurant, Gift Shop, Hairdressers, Bakery and many more. There are well regarded schools at all levels nearby together with Tennis Club, Bowls Club and Library. There are also regular bus and train services close at hand into the City Centre plus easy access to the A470 and M4 motorway.
ENTRANCE HALL Entered via composite door with spyhole and obscure glazed screen to side. Downlighters to ceiling. Laminate wood effect flooring. Stairs to first floor. Wall mounted central heating radiator. Understairs storage cupboard with cloak hanging. Door into;
SITTING ROOM 11' 1" into alcove x 10' 7" (3.38m x 3.23m) uPVC double glazed to front aspect. Laminate wood effect flooring. Shelving to alcoves.
LOUNGE AREA 16' 7" x 10' 10" (5.06m x 3.31m) This room is incorporated into the open plan living/dining/kitchen and has a feature inset wall mounted electric log effect fire. Two recesses to one with wall with downlighters plus downlighters to ceiling. Ceramic marble effect flooring.
DINING AREA/KITCHEN 29' 1" x 10' 11" (8.89m x 3.33m) Bi fold doors giving access to the rear garden and three Velux windows to ceiling with remote control fitted blinds. Downlighters to ceiling and continuation of ceramic marble effect flooring throughout this area. Kitchen is fitted with modern wall and base units with contrasting work surfaces and tiled splashbacks. One and a half stainless steel sink unit with Quooker hot tap. Breakfast bar, integrated dish washer, integrated fridge freezer, two electric ovens and induction hob with stainless steel extractor fan above. Wall mounted colum central heating radiator. Door into;
UTILITY ROOM uPVC double glazed window to rear and double glazed window to side. Fitted wall and base units with inset stainless steel sink unit with mixer tap and tiled splashbacks. Ceramic tiled flooring. Plumbing for automatic washing machine and recess for tumble dryer/ freezer. Wall mounted gas central heating boiler. Door into;
CLOAKROOM Fully tiled cloakroom with wash hand basin with circular mirror above and low level WC. Downlighters and extractor fan to ceiling.
FIRST FLOOR LANDING uPVC double glazed window to side. Downlighters to ceiling. Storage cupboard with shelving. Door to;
BEDROOM ONE 12' 8" x 12' 6" (3.87m x 3.83m) uPVC double glazed French doors with Juliette balcony overlooking the rear garden. Downlighters to ceiling. Central heating radiator. Door into;
EN-SUITE uPVC double glazed obscure window to side. Downlighters and extractor fan to ceiling. Ceramic tiled walls. Vinyl flooring. Suite comprising walk in tiled shower unit, pedestal wash hand basin and low level WC. Chrome wall mounted heated towel rail.
BEDROOM TWO 11' 10" x 11' 6" (3.62m x 3.53m) uPVC double glazed window to rear. Central heating radiator. Door into;
EN-SUITE uPVC obscure double glazed window to rear. Downlighters and extractor fan to ceiling. Ceramic tiled walls. Vinyl flooring. Suite comprising walk in tiled shower unit with downlighter, vanity wash hand basin with drawers and low level WC. Chrome heated towel rail.
BEDROOM THREE 11' 10" x 11' 8" (3.63m x 3.56m) uPVC double glazed window to front. Central heating radiator.
BEDROOM FOUR 8' 5" x 7' 9" (2.58m x 2.38m) uPVC double glazed window to front. Central heating radiator.
BATHROOM uPVC obscure double glazed window to front. Downlighters and extractor fan to ceiling. Ceramic tiled walls and high quality patterned vinyl flooring. Suite comprising free standing bath with stand alone shower and hand attached shower. Wall hung vanity unit with drawers and inset wash hand basin with wall mounted mirror above. Low level WC and chrome heated towel rail. Access to loft space.
OUTSIDE Good size tarmac drive to front offering good off road parking. Enclosed and private south facing garden mainly laid to lawn with large slate paved patio area. Side access to front via wooden gate. Outside tap and lighting. Storage shed to remain.
Similar Properties
Like this property? Maybe you'll like these ones close by too.
2 Bed Flat, Single Let, Cardiff, CF14 1BJ
£200,000
3 months ago • 68 m²
3 Bed Bungalow, Single Let, Cardiff, CF14 6ES
£425,000
2 months ago • 74 m²
2 Bed Flat, Single Let, Cardiff, CF14 1BR
£150,000
3 views • 8 months ago • 49 m²
2 Bed Flat, Single Let, Cardiff, CF14 1BR
£170,000
24 days ago • 68 m²
