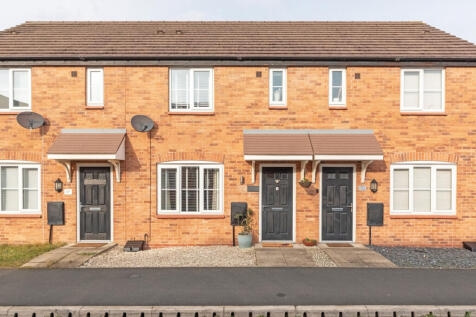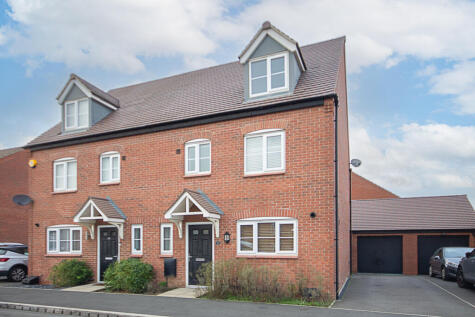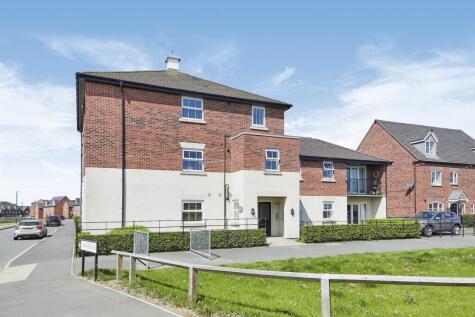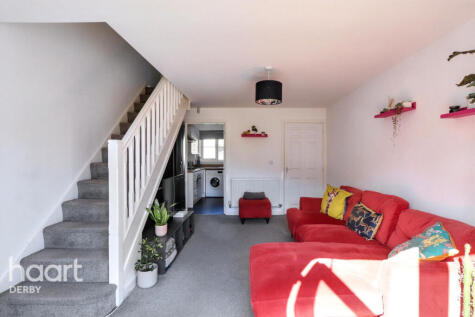This property was removed from Dealsourcr.
3 Bed Terraced House, Single Let, Derby, DE24 5BL, £220,000
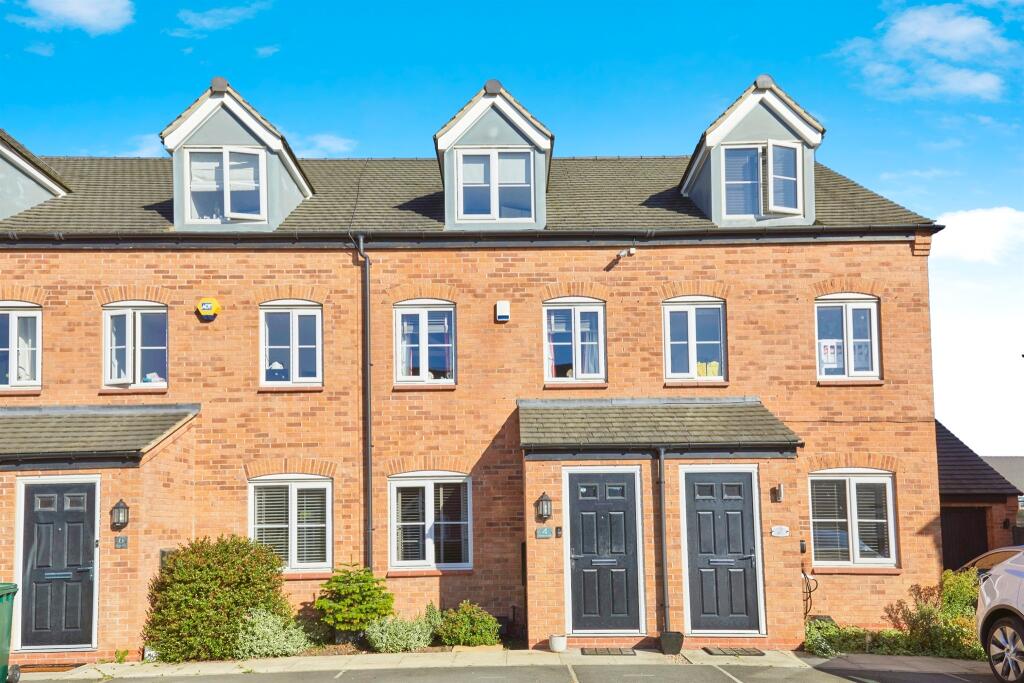
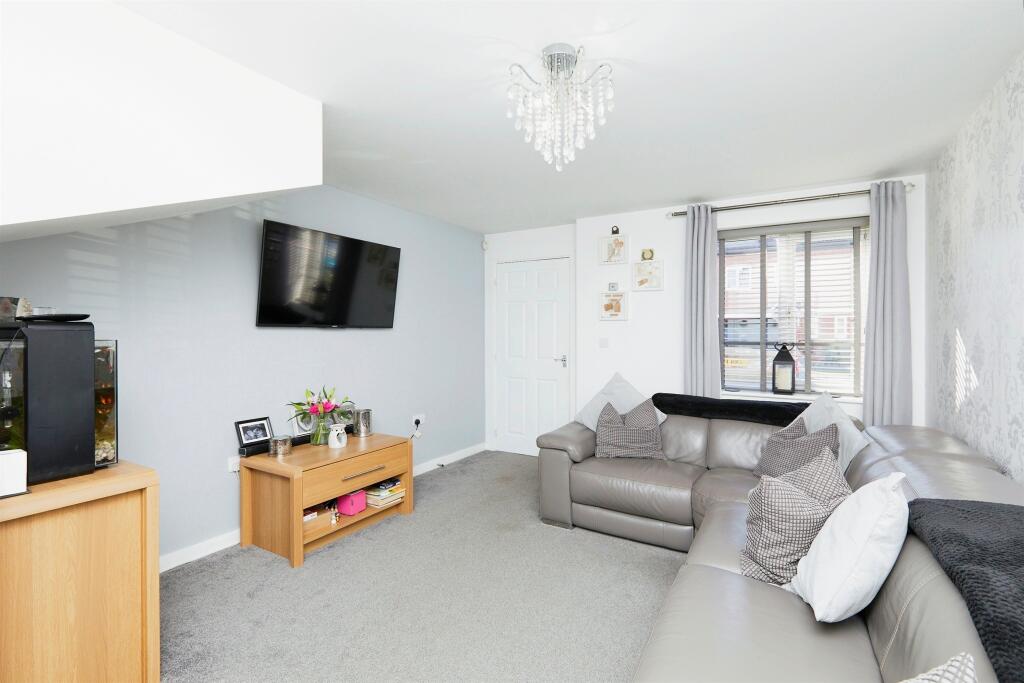
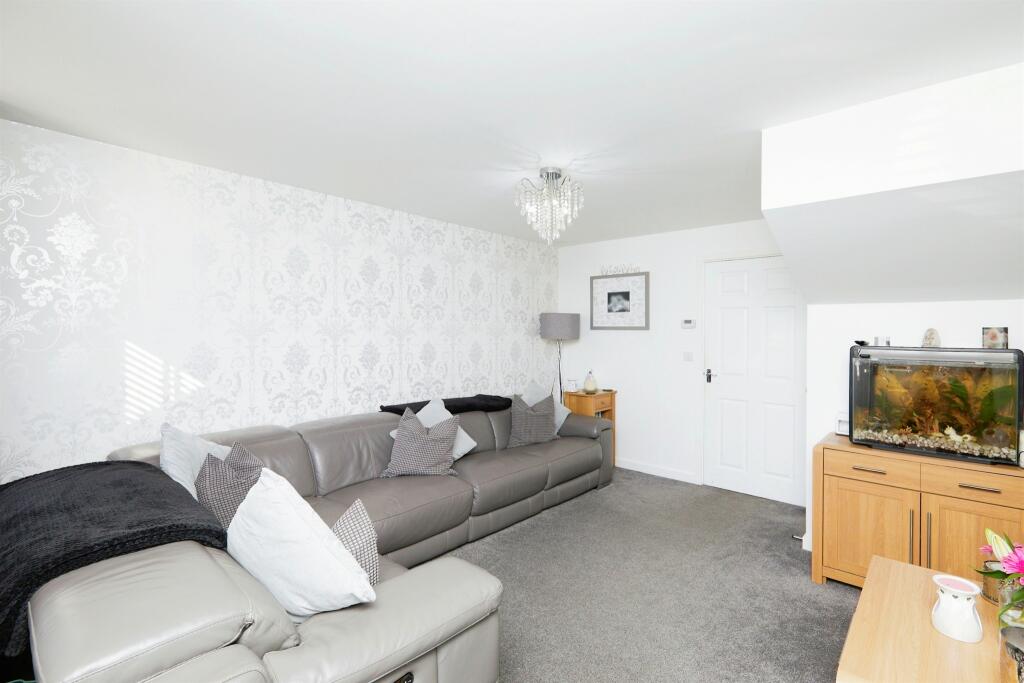
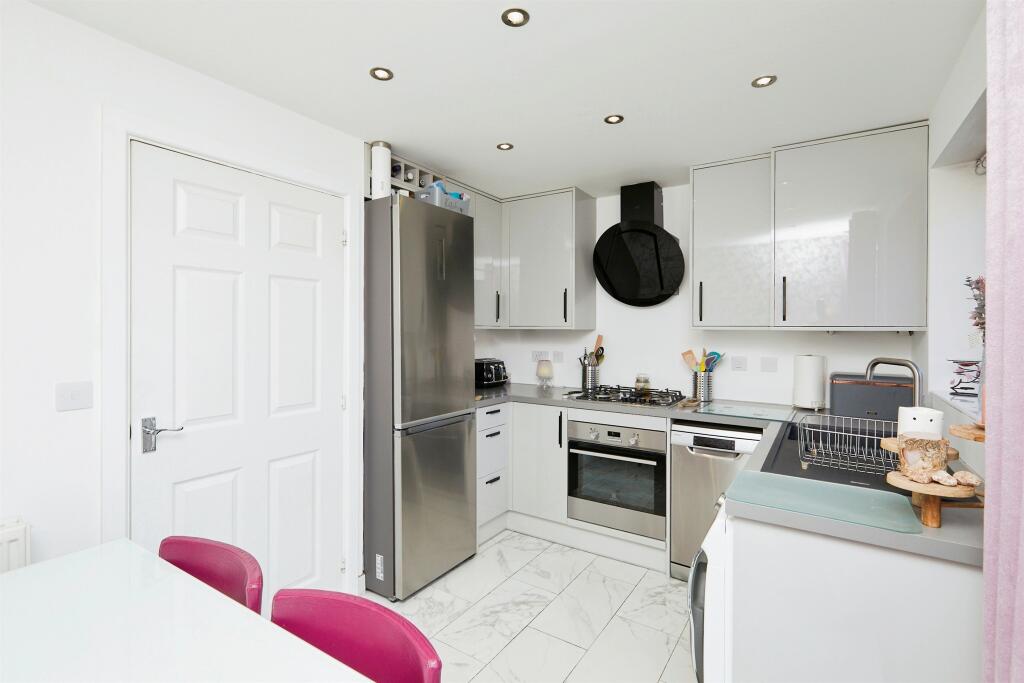
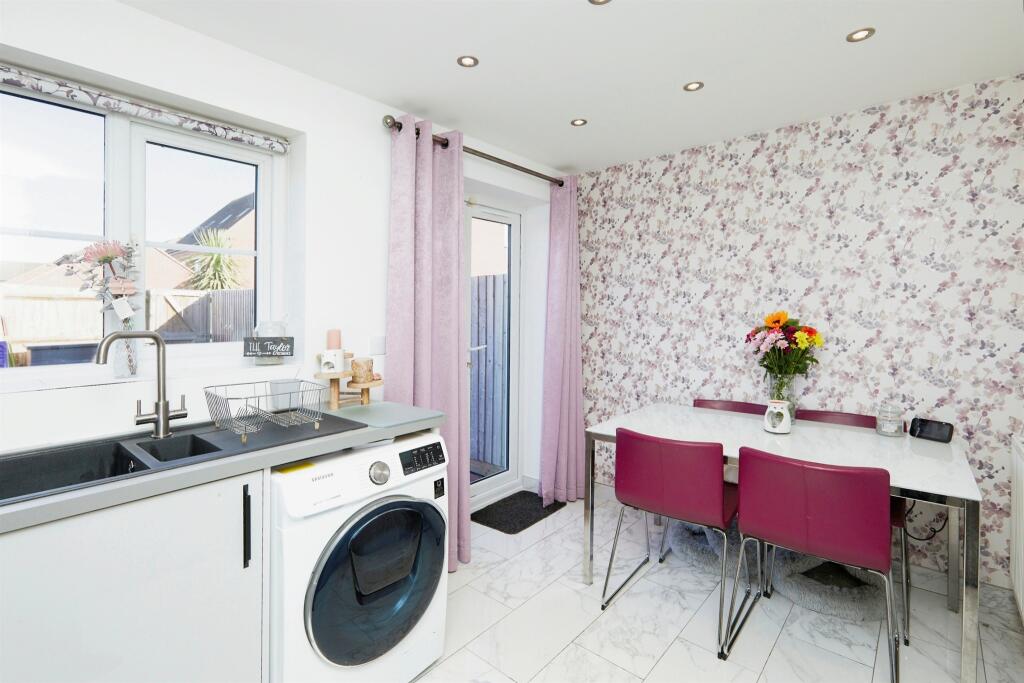
ValuationOvervalued
| Sold Prices | £110K - £720K |
| Sold Prices/m² | £1.4K/m² - £4.2K/m² |
| |
Square Metres | ~93 m² |
| Price/m² | £2.4K/m² |
Value Estimate | £215,647£215,647 |
Cashflows
Cash In | |
Purchase Finance | MortgageMortgage |
Deposit (25%) | £55,000£55,000 |
Stamp Duty & Legal Fees | £7,800£7,800 |
Total Cash In | £62,800£62,800 |
| |
Cash Out | |
Rent Range | £895 - £1,300£895 - £1,300 |
Rent Estimate | £900 |
Running Costs/mo | £888£888 |
Cashflow/mo | £13£13 |
Cashflow/yr | £150£150 |
ROI | 0%0% |
Gross Yield | 5%5% |
Local Sold Prices
50 sold prices from £110K to £720K, average is £195K. £1.4K/m² to £4.2K/m², average is £2.3K/m².
| Price | Date | Distance | Address | Price/m² | m² | Beds | Type | |
| £235.5K | 06/23 | 0.21 mi | 126, Sevenlands Drive, Boulton Moor, Derby, Derbyshire DE24 5AQ | £2,837 | 83 | 3 | Detached House | |
| £316K | 07/23 | 0.21 mi | 98, Sevenlands Drive, Boulton Moor, Derby, Derbyshire DE24 5AQ | - | - | 3 | Detached House | |
| £210K | 12/20 | 0.26 mi | 56, Sevenlands Drive, Boulton Moor, Derby, Derbyshire DE24 5AD | £2,561 | 82 | 3 | Detached House | |
| £287.5K | 02/23 | 0.26 mi | 52, Sevenlands Drive, Boulton Moor, Derby, Derbyshire DE24 5AD | £2,940 | 98 | 3 | Detached House | |
| £258K | 12/22 | 0.26 mi | 14, Windmill Close, Boulton Moor, Derby, Derbyshire DE24 5AJ | £3,225 | 80 | 3 | Detached House | |
| £200K | 12/20 | 0.29 mi | 23, Orchard Close, Boulton Moor, Derby, Derbyshire DE24 5AE | £2,273 | 88 | 3 | Detached House | |
| £225K | 06/21 | 0.42 mi | 11, Woods Meadow, Elvaston, Derby, Derbyshire DE72 3UX | £2,679 | 84 | 3 | Detached House | |
| £185K | 01/23 | 0.42 mi | 8, Luccombe Drive, Alvaston, Derby, City Of Derby DE24 0XD | £2,891 | 64 | 3 | Detached House | |
| £156K | 12/20 | 0.5 mi | 51, Falmouth Road, Alvaston, Derby, City Of Derby DE24 0LZ | £2,261 | 69 | 3 | Semi-Detached House | |
| £195K | 04/23 | 0.58 mi | 5, Medina Close, Alvaston, Derby, City Of Derby DE24 0UD | - | - | 3 | Detached House | |
| £220K | 05/23 | 0.58 mi | 7, Medina Close, Alvaston, Derby, City Of Derby DE24 0UD | £3,056 | 72 | 3 | Detached House | |
| £190K | 05/23 | 0.59 mi | 15, Falmouth Road, Alvaston, Derby, City Of Derby DE24 0NB | - | - | 3 | Terraced House | |
| £250K | 03/23 | 0.6 mi | 20, Edith Wood Close, Alvaston, Derby, City Of Derby DE24 0HJ | - | - | 3 | Semi-Detached House | |
| £162K | 02/21 | 0.66 mi | 21a, Penzance Road, Alvaston, Derby, City Of Derby DE24 0NG | - | - | 3 | Terraced House | |
| £143K | 07/21 | 0.66 mi | 50, Coronation Avenue, Alvaston, Derby, City Of Derby DE24 0LR | - | - | 3 | Semi-Detached House | |
| £155.1K | 09/21 | 0.69 mi | 72, Wilmington Avenue, Alvaston, Derby, City Of Derby DE24 0JE | - | - | 3 | Semi-Detached House | |
| £140K | 03/21 | 0.69 mi | 70, Wilmington Avenue, Alvaston, Derby, City Of Derby DE24 0JE | £1,820 | 77 | 3 | Terraced House | |
| £136K | 11/20 | 0.69 mi | 56, Wilmington Avenue, Alvaston, Derby, City Of Derby DE24 0JE | £1,813 | 75 | 3 | Semi-Detached House | |
| £148K | 12/20 | 0.69 mi | 40, Wilmington Avenue, Alvaston, Derby, City Of Derby DE24 0JE | £2,056 | 72 | 3 | Terraced House | |
| £288K | 10/22 | 0.7 mi | 8, Lows Court, Chellaston, Derby, City Of Derby DE73 6NJ | £3,789 | 76 | 3 | Detached House | |
| £177K | 06/23 | 0.71 mi | 47, Wilmington Avenue, Alvaston, Derby, City Of Derby DE24 0JD | £2,319 | 76 | 3 | Semi-Detached House | |
| £171.5K | 04/21 | 0.71 mi | 3, Launceston Road, Alvaston, Derby, City Of Derby DE24 0NN | £2,018 | 85 | 3 | Semi-Detached House | |
| £110K | 07/21 | 0.72 mi | 132, Holbrook Road, Alvaston, Derby, City Of Derby DE24 0LW | £1,358 | 81 | 3 | Terraced House | |
| £147K | 01/21 | 0.72 mi | 150, Holbrook Road, Alvaston, Derby, City Of Derby DE24 0LW | £1,793 | 82 | 3 | Semi-Detached House | |
| £168K | 10/21 | 0.73 mi | 8, Field View Close, Alvaston, Derby, City Of Derby DE24 0SE | £2,454 | 68 | 3 | Semi-Detached House | |
| £170K | 06/23 | 0.74 mi | 56, Penzance Road, Alvaston, Derby, City Of Derby DE24 0NH | £2,429 | 70 | 3 | Semi-Detached House | |
| £210K | 05/21 | 0.74 mi | 42, Coronation Avenue, Alvaston, Derby, City Of Derby DE24 0LQ | £2,308 | 91 | 3 | Terraced House | |
| £262K | 06/23 | 0.74 mi | 25, Coronation Avenue, Alvaston, Derby, City Of Derby DE24 0LQ | £2,318 | 113 | 3 | Semi-Detached House | |
| £199.9K | 12/20 | 0.74 mi | 12, Coronation Avenue, Alvaston, Derby, City Of Derby DE24 0LQ | £1,724 | 116 | 3 | Semi-Detached House | |
| £222K | 05/23 | 0.74 mi | 31, Coronation Avenue, Alvaston, Derby, City Of Derby DE24 0LQ | - | - | 3 | Terraced House | |
| £202.5K | 03/21 | 0.76 mi | 311, Keldholme Lane, Alvaston, Derby, City Of Derby DE24 0ST | £2,328 | 87 | 3 | Detached House | |
| £230K | 09/23 | 0.77 mi | 48, Acrefield Way, Chellaston, Derby, City Of Derby DE73 6PN | £3,287 | 70 | 3 | Semi-Detached House | |
| £195K | 08/21 | 0.77 mi | 29, Acrefield Way, Chellaston, Derby, City Of Derby DE73 6PN | - | - | 3 | Semi-Detached House | |
| £210K | 12/20 | 0.77 mi | 23, Acrefield Way, Chellaston, Derby, City Of Derby DE73 6PN | £2,763 | 76 | 3 | Semi-Detached House | |
| £159K | 02/21 | 0.77 mi | 15, Mullion Place, Alvaston, Derby, City Of Derby DE24 0NP | £1,849 | 86 | 3 | Semi-Detached House | |
| £255K | 10/22 | 0.78 mi | 47, Netherside Drive, Chellaston, Derby, City Of Derby DE73 6QU | - | - | 3 | Semi-Detached House | |
| £176.2K | 09/21 | 0.79 mi | 11, Cadwell Close, Alvaston, Derby, City Of Derby DE24 0SH | £2,025 | 87 | 3 | Semi-Detached House | |
| £182.1K | 02/21 | 0.79 mi | 3, Holt Avenue, Alvaston, Derby, Derbyshire DE24 0LS | - | - | 3 | Semi-Detached House | |
| £240K | 12/22 | 0.8 mi | 37, Tuphall Close, Chellaston, Derby, City Of Derby DE73 6WN | - | - | 3 | Semi-Detached House | |
| £165K | 03/23 | 0.8 mi | 88, Penzance Road, Alvaston, Derby, City Of Derby DE24 0NJ | £2,000 | 83 | 3 | Semi-Detached House | |
| £200K | 04/21 | 0.8 mi | 27, Tuphall Close, Chellaston, Derby, City Of Derby DE73 6WN | £2,778 | 72 | 3 | Semi-Detached House | |
| £190K | 11/21 | 0.8 mi | 19, Tuphall Close, Chellaston, Derby, City Of Derby DE73 6WN | £2,500 | 76 | 3 | Semi-Detached House | |
| £270K | 10/21 | 0.83 mi | 108, Field Lane, Alvaston, Derby, Derbyshire DE24 0GT | - | - | 3 | Detached House | |
| £183K | 11/20 | 0.83 mi | 114, Field Lane, Alvaston, Derby, City Of Derby DE24 0GT | £2,128 | 86 | 3 | Semi-Detached House | |
| £160K | 12/20 | 0.83 mi | 118, Field Lane, Alvaston, Derby, City Of Derby DE24 0GT | - | - | 3 | Semi-Detached House | |
| £720K | 06/21 | 0.84 mi | 1, Yew Tree Lane, Thulston, Derby, Derbyshire DE72 3FG | £2,243 | 321 | 3 | Detached House | |
| £203K | 01/21 | 0.85 mi | 16, Silverdale Close, Chellaston, Derby, City Of Derby DE73 6NL | £2,859 | 71 | 3 | Semi-Detached House | |
| £193K | 05/21 | 0.85 mi | 8, Leveret Close, Chellaston, Derby, City Of Derby DE73 6PQ | £2,126 | 91 | 3 | Semi-Detached House | |
| £175K | 02/21 | 0.86 mi | 67, Grange Road, Alvaston, Derby, City Of Derby DE24 0JY | £1,733 | 101 | 3 | Semi-Detached House | |
| £215K | 04/23 | 0.86 mi | 7, Leveret Close, Chellaston, Derby, City Of Derby DE73 6PQ | £4,180 | 51 | 3 | Semi-Detached House |
Local Rents
20 rents from £895/mo to £1.3K/mo, average is £998/mo.
| Rent | Date | Distance | Address | Beds | Type | |
| £1,000 | 03/25 | 0.05 mi | - | 3 | Terraced House | |
| £995 | 12/24 | 0.09 mi | Mitford Road, Derby, DE24 5BR | 3 | Flat | |
| £1,100 | 12/24 | 0.1 mi | Northborough Way, Boulton Moor | 3 | Detached House | |
| £1,300 | 12/24 | 0.22 mi | Taunton Drive, Boulton Moor, Derby | 3 | Detached House | |
| £900 | 12/24 | 0.27 mi | Newark Street, Boulton Moor, Derby | 3 | Flat | |
| £950 | 01/24 | 0.71 mi | - | 3 | Terraced House | |
| £900 | 12/24 | 0.76 mi | Keldholme Lane, Alvaston, DERBY | 3 | Detached House | |
| £1,200 | 12/24 | 0.76 mi | Grove Close, Thulston, Derby | 3 | Detached House | |
| £895 | 03/24 | 0.8 mi | Tuphall Close, Chellaston, Derby, DE73 | 3 | Semi-Detached House | |
| £950 | 04/24 | 0.87 mi | Fellow Lands Way, Chellaston, Derby, Derbyshire | 3 | Semi-Detached House | |
| £925 | 01/24 | 0.88 mi | - | 3 | Terraced House | |
| £895 | 02/25 | 0.88 mi | Whernside Close, Alvaston, Derby, DE24 | 3 | Terraced House | |
| £895 | 12/24 | 0.94 mi | Moor Drive, Alvaston, Derby, Derbyshire | 3 | Detached House | |
| £1,250 | 04/24 | 1.06 mi | Astorville Park Road, Chellaston, Derby, Derbyshire | 3 | Detached House | |
| £1,250 | 04/24 | 1.06 mi | Astorville Park Road, Chellaston, Derby, Derbyshire | 3 | Detached House | |
| £1,250 | 04/24 | 1.08 mi | Astorville Park Road, Chellaston, DERBY | 3 | House | |
| £1,250 | 04/24 | 1.08 mi | Astorville Park Road, Chellaston, Derby, Derbyshire, DE73 6XW | 3 | Detached House | |
| £925 | 04/24 | 1.16 mi | Green Avenue, Chellaston, Derby | 3 | Semi-Detached House | |
| £1,000 | 12/24 | 1.19 mi | - | 3 | Terraced House | |
| £1,150 | 04/24 | 1.23 mi | Woodgate Drive, Chellaston, Derby | 3 | Detached House |
Local Area Statistics
Population in DE24 | 54,39654,396 |
Population in Derby | 308,324308,324 |
Town centre distance | 3.61 miles away3.61 miles away |
Nearest school | 0.10 miles away0.10 miles away |
Nearest train station | 2.28 miles away2.28 miles away |
| |
Rental demand | Landlord's marketLandlord's market |
Sales demand | Seller's marketSeller's market |
Capital growth (5yrs) | +39%+39% |
Property History
Listed for £220,000
September 20, 2024
Floor Plans
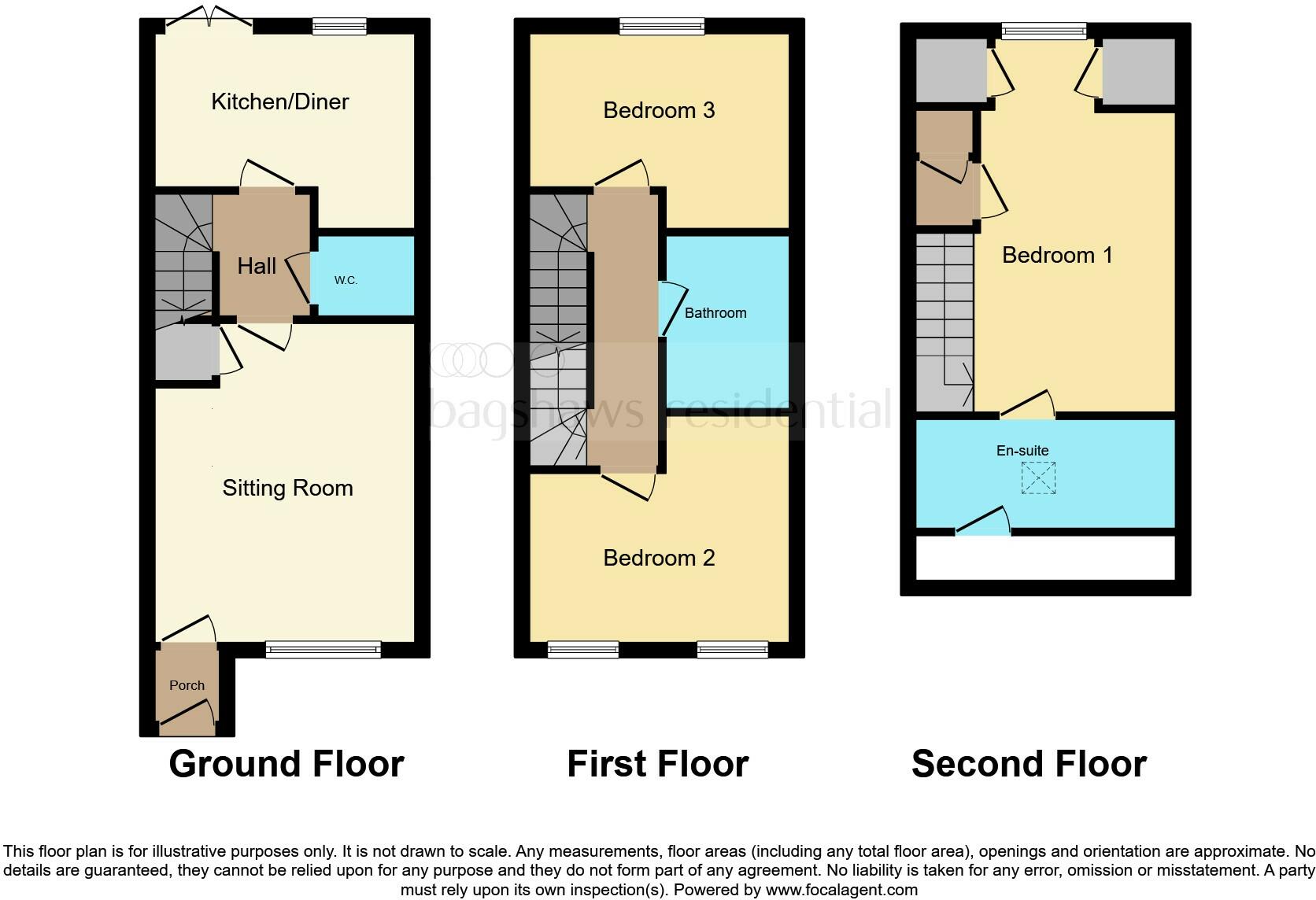
Description
- Modern Three-Bedroom Townhouse +
- Spacious Kitchen Diner +
- Master Bedroom with En Suite Shower Room +
- Groundfloor WC +
- Off-Road Parking +
SUMMARY
PERFECT for first-time buyers and growing families, this modern three-bedroom townhouse on Rowton Way offers stylish living in a prime location!
DESCRIPTION
Bagshaws Derby are pleased to present Rowton Way, a beautifully presented modern three-bedroom townhouse located in the sought-after area of Boulton Moor, Derby. Built within the last 10 years, this property offers modern living with high-quality finishes throughout, perfect for families or professionals looking for a stylish and comfortable home.
To the front is a driveway, convenient for off-road parking. To the front of the property, you have a spacious living room, which leads on to the heart of the home - a stunning kitchen diner, situated to the rear. The kitchen is both functional and stylish, providing ample space for dining and entertaining. This opens out to a lovely garden featuring a paved patio and artificial lawn, ideal for outdoor entertaining, Additionally, the ground floor includes a convenient WC.
The first floor offers two generously sized double bedrooms, one to the front and the other to the rear. This level also features a well-appointed three-piece family bathroom. On the second floor is the impressive master bedroom, complete with an en-suite shower room and built in wardrobes/ storage.
Boulton Moor is a prime location, with excellent transport links, local schools, amenities and excellent commuter links to both Derby and Nottingham via the A50 and A52.
Porch
Living Room 14' 1" x 11' 1" ( 4.29m x 3.38m )
Window to the front, wall mounted radiator, carpeted flooring.
Kitchen Diner 11' 1" x 8' 1" ( 3.38m x 2.46m )
With tiled flooring, ceiling spotlights, wall mounted radiator and patio doors to the rear. Space for fridge/freezer, washing machine and dishwasher. Integrated appliances include gas hob and electric oven.
Bedroom 1 16' 1" x 8' 1" ( 4.90m x 2.46m )
Window to the front, carpeted flooring, storage cupboard and bespoke wardrobes.
En Suite
Vinyl flooring, sky light, wall mounted radiator. Three-piece suite comprised of shower, hand wash basin and WC.
Bedroom 2 11' 11" x 10' 1" ( 3.63m x 3.07m )
Two windows to the front, wall mounted radiator and carpeted flooring.
Bedroom 3 11' 10" x 8' 11" ( 3.61m x 2.72m )
Window to the rear, carpeted flooring and wall mounted radiator.
Bathroom
Vinyl flooring, wall mounted radiator, three piece suite comprised of bath with overhead shower, hand wash basin and WC.
We currently hold lease details as displayed above, should you require further information please contact the branch. Please note additional fees could be incurred for items such as leasehold packs.
1. MONEY LAUNDERING REGULATIONS: Intending purchasers will be asked to produce identification documentation at a later stage and we would ask for your co-operation in order that there will be no delay in agreeing the sale.
2. General: While we endeavour to make our sales particulars fair, accurate and reliable, they are only a general guide to the property and, accordingly, if there is any point which is of particular importance to you, please contact the office and we will be pleased to check the position for you, especially if you are contemplating travelling some distance to view the property.
3. The measurements indicated are supplied for guidance only and as such must be considered incorrect.
4. Services: Please note we have not tested the services or any of the equipment or appliances in this property, accordingly we strongly advise prospective buyers to commission their own survey or service reports before finalising their offer to purchase.
5. THESE PARTICULARS ARE ISSUED IN GOOD FAITH BUT DO NOT CONSTITUTE REPRESENTATIONS OF FACT OR FORM PART OF ANY OFFER OR CONTRACT. THE MATTERS REFERRED TO IN THESE PARTICULARS SHOULD BE INDEPENDENTLY VERIFIED BY PROSPECTIVE BUYERS OR TENANTS. NEITHER SEQUENCE (UK) LIMITED NOR ANY OF ITS EMPLOYEES OR AGENTS HAS ANY AUTHORITY TO MAKE OR GIVE ANY REPRESENTATION OR WARRANTY WHATEVER IN RELATION TO THIS PROPERTY.
Similar Properties
Like this property? Maybe you'll like these ones close by too.
3 Bed House, Single Let, Derby, DE24 5BA
£155,000
2 views • 2 months ago • 93 m²
4 Bed House, Single Let, Derby, DE24 5BJ
£250,000
3 months ago • 129 m²
2 Bed Flat, Single Let, Derby, DE24 5BJ
£105,000
1 views • 3 months ago • 68 m²
2 Bed House, Single Let, Derby, DE24 5BA
£180,000
2 views • 24 days ago • 68 m²
