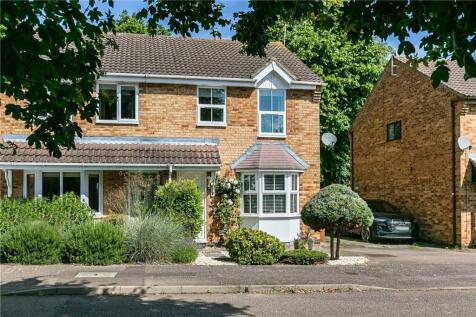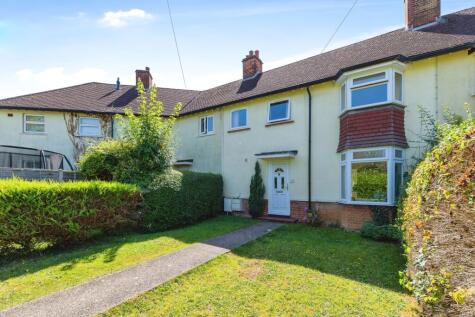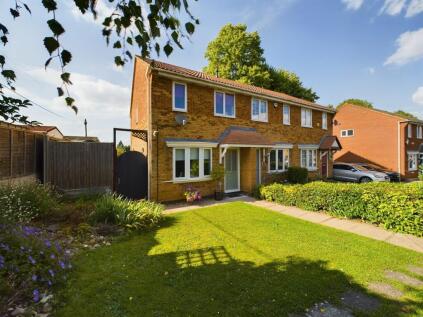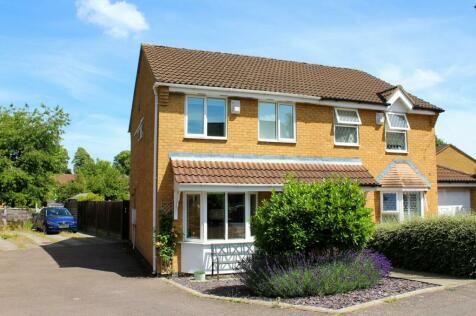4 Bed Terraced House, Single Let, Hitchin, SG5 2SA, £437,500
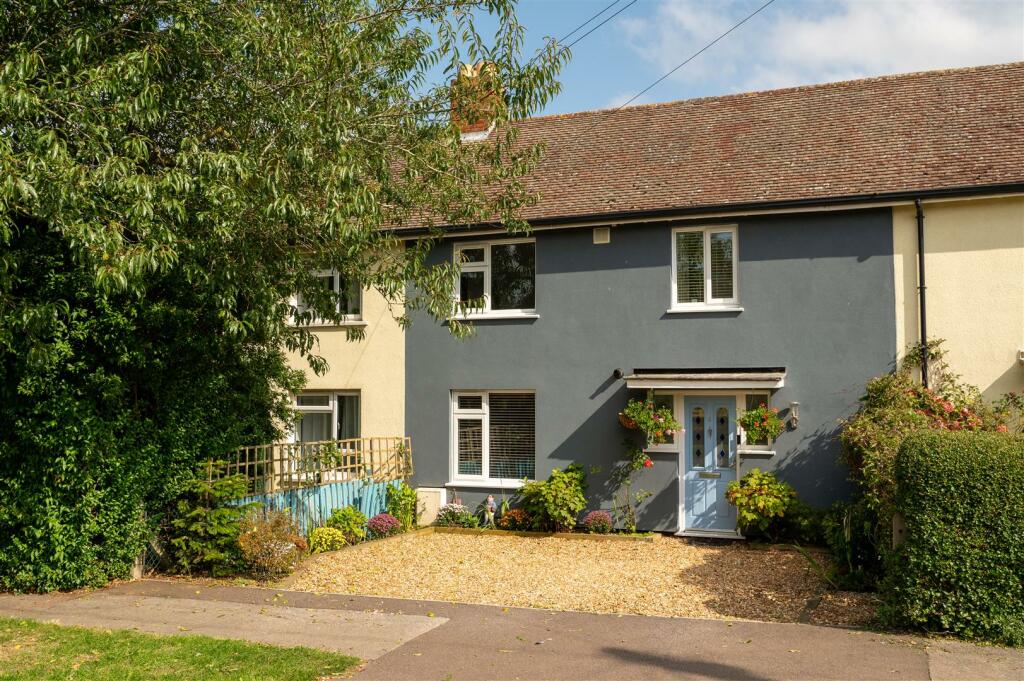
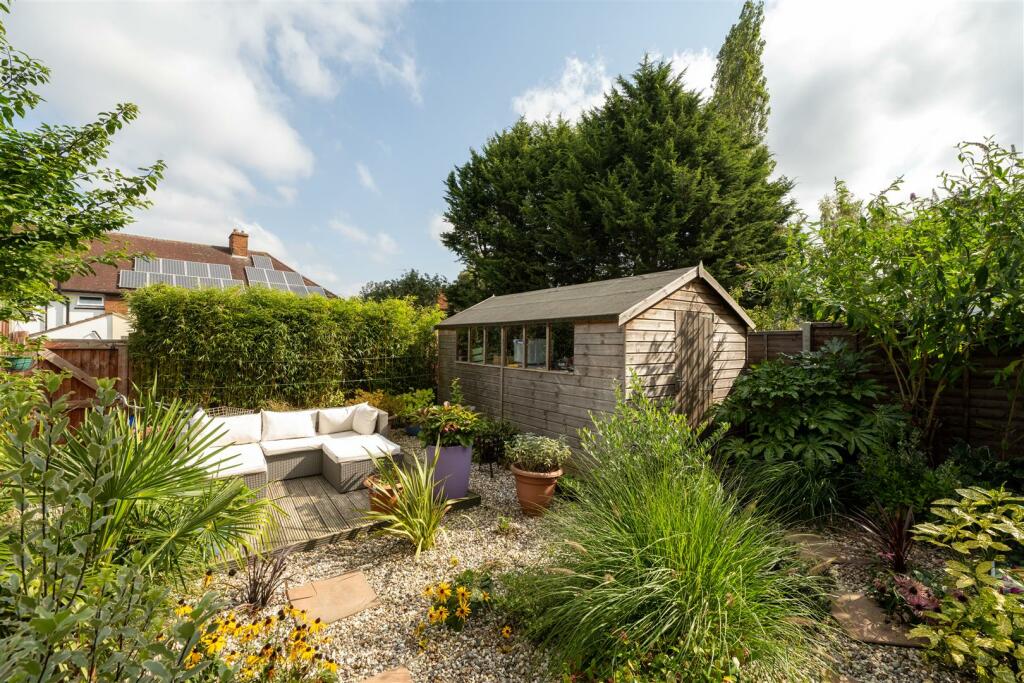
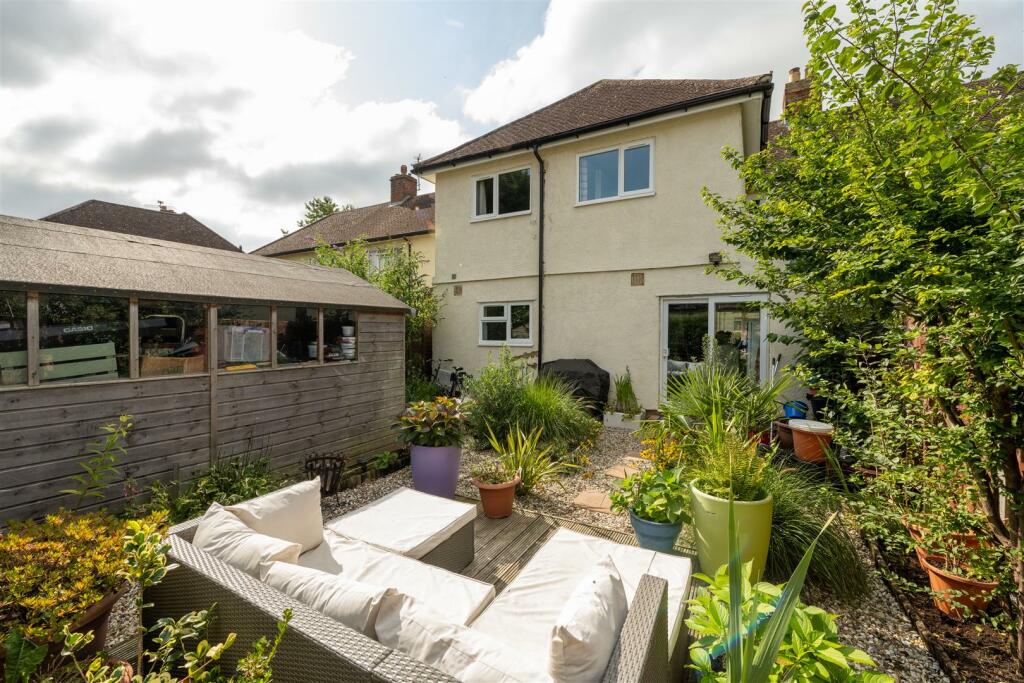
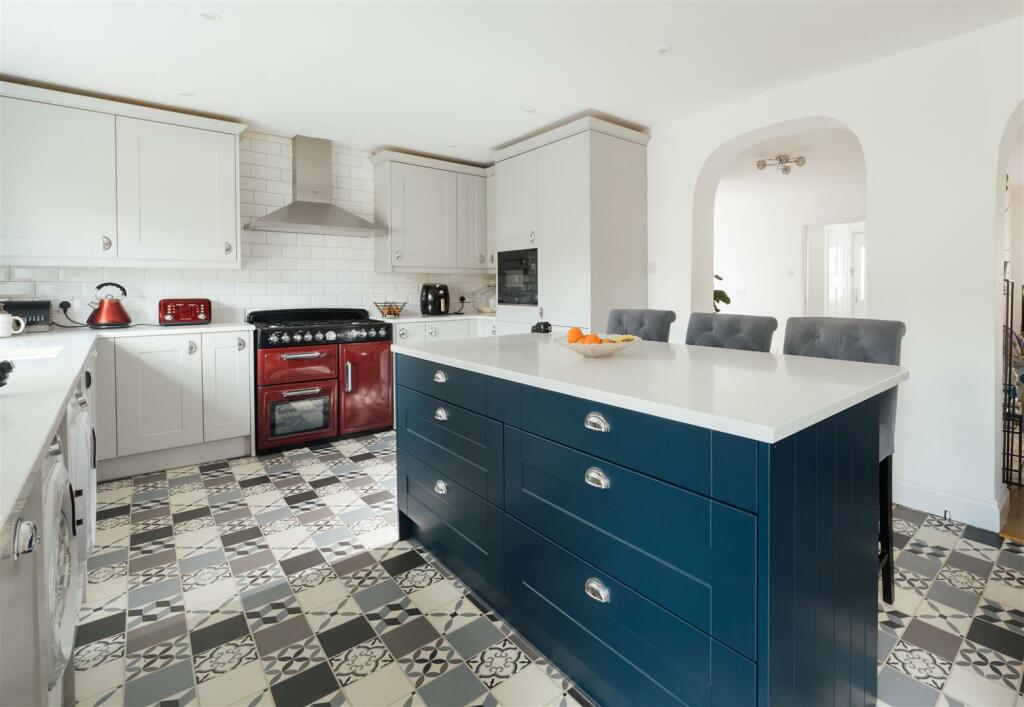
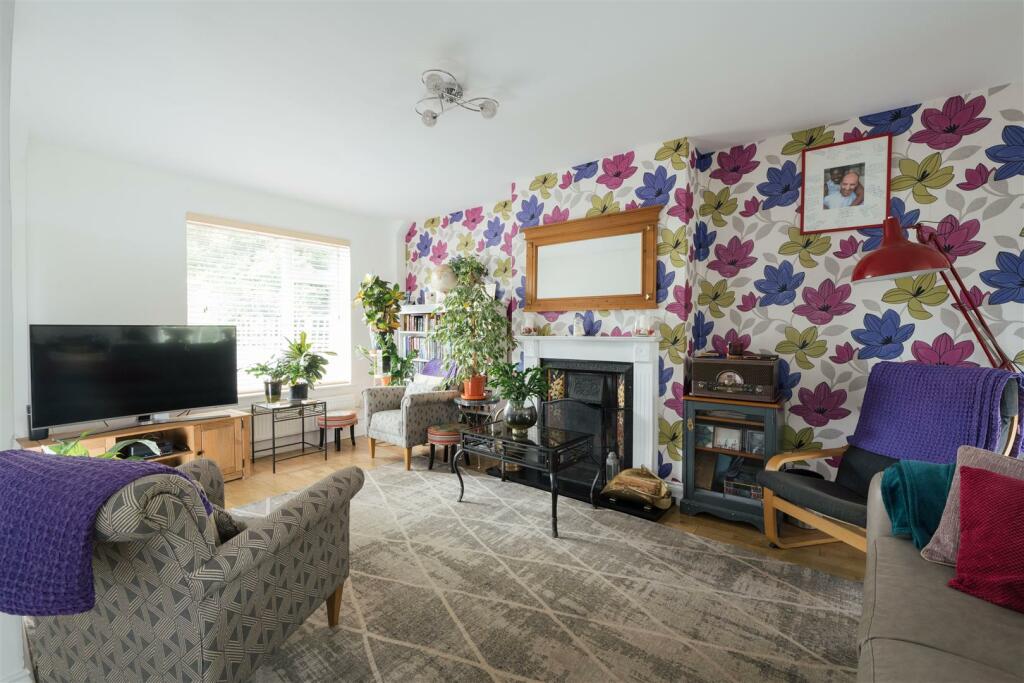
ValuationUndervalued
| Sold Prices | £430K - £1.4M |
| Sold Prices/m² | £3.6K/m² - £11K/m² |
| |
Square Metres | ~129.26 m² |
| Price/m² | £3.4K/m² |
Value Estimate | £529,375£529,375 |
| BMV | 21% |
Cashflows
Cash In | |
Purchase Finance | MortgageMortgage |
Deposit (25%) | £109,375£109,375 |
Stamp Duty & Legal Fees | £23,700£23,700 |
Total Cash In | £133,075£133,075 |
| |
Cash Out | |
Rent Range | £1,500 - £3,000£1,500 - £3,000 |
Rent Estimate | £1,600 |
Running Costs/mo | £1,707£1,707 |
Cashflow/mo | £-107£-107 |
Cashflow/yr | £-1,286£-1,286 |
Gross Yield | 4%4% |
Local Sold Prices
50 sold prices from £430K to £1.4M, average is £735K. £3.6K/m² to £11K/m², average is £5.4K/m².
| Price | Date | Distance | Address | Price/m² | m² | Beds | Type | |
| £480K | 12/20 | 0.02 mi | 14, Beaumont Close, Hitchin, Hertfordshire SG5 2SA | £4,211 | 114 | 4 | Semi-Detached House | |
| £625K | 11/20 | 0.14 mi | 64, Bedford Road, Hitchin, Hertfordshire SG5 2UD | £5,952 | 105 | 4 | Detached House | |
| £430K | 12/22 | 0.16 mi | 5, Firs Close, Hitchin, Hertfordshire SG5 2TX | - | - | 4 | Terraced House | |
| £900K | 03/21 | 0.17 mi | 89, Bearton Road, Hitchin, Hertfordshire SG5 1UP | £5,389 | 167 | 4 | Semi-Detached House | |
| £791.5K | 02/21 | 0.21 mi | 1, Bearton Green, Hitchin, Hertfordshire SG5 1UN | £5,613 | 141 | 4 | Semi-Detached House | |
| £948.8K | 03/23 | 0.21 mi | 8, Lancaster Avenue, Hitchin, Hertfordshire SG5 1PB | - | - | 4 | Detached House | |
| £700K | 02/21 | 0.21 mi | 11, Greenside Drive, Hitchin, Hertfordshire SG5 2LP | £5,882 | 119 | 4 | Detached House | |
| £865K | 10/20 | 0.21 mi | 29, Lancaster Avenue, Hitchin, Hertfordshire SG5 1PA | £5,180 | 167 | 4 | Semi-Detached House | |
| £750K | 11/21 | 0.24 mi | 225, Bedford Road, Hitchin, Hertfordshire SG5 2UE | £6,637 | 113 | 4 | Detached House | |
| £735K | 11/20 | 0.25 mi | 9, Lancaster Avenue, Hitchin, Hertfordshire SG5 1PA | £5,444 | 135 | 4 | Semi-Detached House | |
| £700K | 02/21 | 0.26 mi | 45, Bearton Green, Hitchin, Hertfordshire SG5 1UL | - | - | 4 | Semi-Detached House | |
| £661K | 10/22 | 0.26 mi | 23a, Bearton Avenue, Hitchin, Hertfordshire SG5 1NZ | - | - | 4 | Detached House | |
| £775K | 06/21 | 0.29 mi | 4, Lavender Way, Hitchin, Hertfordshire SG5 2LU | - | - | 4 | Detached House | |
| £580K | 03/21 | 0.34 mi | 11, Bedford Road, Hitchin, Hertfordshire SG5 2TP | £3,625 | 160 | 4 | Semi-Detached House | |
| £895K | 03/21 | 0.34 mi | 18, Lancaster Road, Hitchin, Hertfordshire SG5 1PE | £5,850 | 153 | 4 | Semi-Detached House | |
| £885K | 12/20 | 0.35 mi | 10, Bowlers End, Hitchin, Hertfordshire SG5 2EA | £6,020 | 147 | 4 | Detached House | |
| £625K | 02/21 | 0.38 mi | 130, Bearton Road, Hitchin, Hertfordshire SG5 1UB | £5,388 | 116 | 4 | Semi-Detached House | |
| £602.8K | 12/20 | 0.38 mi | 148, Bearton Road, Hitchin, Hertfordshire SG5 1UB | £3,889 | 155 | 4 | Semi-Detached House | |
| £595K | 12/20 | 0.38 mi | 131, Bearton Road, Hitchin, Hertfordshire SG5 1UB | £6,611 | 90 | 4 | Semi-Detached House | |
| £615K | 03/21 | 0.38 mi | 22, Bearton Road, Hitchin, Hertfordshire SG5 1UB | £5,000 | 123 | 4 | Terraced House | |
| £775K | 07/23 | 0.44 mi | 48, Brampton Park Road, Hitchin, Hertfordshire SG5 1XF | £7,598 | 102 | 4 | Semi-Detached House | |
| £870K | 11/22 | 0.44 mi | Sundown, Lucas Lane, Hitchin, Hertfordshire SG5 2JA | - | - | 4 | Detached House | |
| £887K | 02/23 | 0.44 mi | 30, Brampton Park Road, Hitchin, Hertfordshire SG5 1XF | £9,726 | 91 | 4 | Semi-Detached House | |
| £898K | 01/23 | 0.44 mi | 32, Brampton Park Road, Hitchin, Hertfordshire SG5 1XF | £9,163 | 98 | 4 | Semi-Detached House | |
| £520K | 02/21 | 0.44 mi | 72, Brampton Park Road, Hitchin, Hertfordshire SG5 1XE | £4,970 | 105 | 4 | Terraced House | |
| £925K | 09/21 | 0.45 mi | 79, West Hill, Hitchin, Hertfordshire SG5 2HX | - | - | 4 | Detached House | |
| £940K | 02/21 | 0.45 mi | 37, West Hill, Hitchin, Hertfordshire SG5 2HY | - | - | 4 | Semi-Detached House | |
| £840K | 06/21 | 0.46 mi | 56, West Hill, Hitchin, Hertfordshire SG5 2HY | - | - | 4 | Semi-Detached House | |
| £1.0M | 07/23 | 0.49 mi | 33, Ickleford Road, Hitchin, Hertfordshire SG5 1TR | - | - | 4 | Semi-Detached House | |
| £880K | 01/23 | 0.52 mi | 20, Whitehurst Avenue, Hitchin, Hertfordshire SG5 1SR | £11,000 | 80 | 4 | Semi-Detached House | |
| £735K | 02/21 | 0.52 mi | 23, Ickleford Road, Hitchin, Hertfordshire SG5 1TJ | £5,611 | 131 | 4 | Terraced House | |
| £718K | 08/21 | 0.55 mi | 70, Strathmore Avenue, Hitchin, Hertfordshire SG5 1ST | £4,755 | 151 | 4 | Semi-Detached House | |
| £500K | 01/23 | 0.57 mi | 11, Heathfield Road, Hitchin, Hertfordshire SG5 1SX | - | - | 4 | Terraced House | |
| £850K | 05/23 | 0.58 mi | 16, Strathmore Avenue, Hitchin, Hertfordshire SG5 1SL | £8,333 | 102 | 4 | Semi-Detached House | |
| £700K | 11/20 | 0.6 mi | 4, High View, Hitchin, Hertfordshire SG5 2HL | £4,828 | 145 | 4 | Semi-Detached House | |
| £1.4M | 05/23 | 0.63 mi | 34, Pirton Road, Hitchin, Hertfordshire SG5 2BD | £6,061 | 231 | 4 | Detached House | |
| £790K | 10/20 | 0.63 mi | 32a, Pirton Road, Hitchin, Hertfordshire SG5 2BD | £4,847 | 163 | 4 | Detached House | |
| £705K | 12/20 | 0.64 mi | 70, Periwinkle Lane, Hitchin, Hertfordshire SG5 1TY | £8,011 | 88 | 4 | Semi-Detached House | |
| £820K | 06/23 | 0.67 mi | 31, Tilehouse Street, Hitchin, Hertfordshire SG5 2DY | - | - | 4 | Terraced House | |
| £970.6K | 03/21 | 0.68 mi | 25, Tilehouse Street, Hitchin, Hertfordshire SG5 2DY | £6,212 | 156 | 4 | Terraced House | |
| £770K | 09/21 | 0.68 mi | 50, Bessemer Close, Hitchin, Hertfordshire SG5 1AG | - | - | 4 | Detached House | |
| £790K | 11/21 | 0.68 mi | 1, Bessemer Close, Hitchin, Hertfordshire SG5 1AG | £4,365 | 181 | 4 | Detached House | |
| £610K | 07/23 | 0.7 mi | 4, Tudor Court, Hitchin, Hertfordshire SG5 2BE | £4,919 | 124 | 4 | Detached House | |
| £565K | 01/23 | 0.7 mi | 80, Whinbush Road, Hitchin, Hertfordshire SG5 1PZ | £5,071 | 111 | 4 | Terraced House | |
| £575K | 02/21 | 0.72 mi | 38, Verulam Road, Hitchin, Hertfordshire SG5 1QA | £5,637 | 102 | 4 | Semi-Detached House | |
| £575K | 12/20 | 0.76 mi | 62, Kings Road, Hitchin, Hertfordshire SG5 1RD | £4,713 | 122 | 4 | Terraced House | |
| £600K | 01/23 | 0.77 mi | 6, St Annes Road, Hitchin, Hertfordshire SG5 1QB | £4,545 | 132 | 4 | Semi-Detached House | |
| £625K | 06/21 | 0.77 mi | 67, Kings Road, Hitchin, Hertfordshire SG5 1RD | £5,252 | 119 | 4 | Terraced House | |
| £535K | 05/23 | 0.87 mi | 67, Dacre Road, Hitchin, Hertfordshire SG5 1QL | £5,000 | 107 | 4 | Terraced House | |
| £464K | 01/21 | 0.87 mi | 67, Dacre Road, Hitchin, Hertfordshire SG5 1QL | £4,336 | 107 | 4 | Terraced House |
Local Rents
35 rents from £1.5K/mo to £3K/mo, average is £1.9K/mo.
| Rent | Date | Distance | Address | Beds | Type | |
| £2,000 | 12/24 | 0.22 mi | Wellingham Avenue, Hitchin | 4 | Semi-Detached House | |
| £1,600 | 08/24 | 0.31 mi | Lancaster Road, Hitchin, SG5 | 3 | Detached House | |
| £1,500 | 03/25 | 0.39 mi | - | 3 | Terraced House | |
| £1,700 | 08/24 | 0.44 mi | Brampton Park Road, Hitchin, SG5 | 3 | Detached House | |
| £1,800 | 12/24 | 0.44 mi | Brampton Park Road, HITCHIN | 3 | Terraced House | |
| £2,995 | 12/24 | 0.45 mi | West Hill, Hertfordshire, Hitchin, SG5 | 4 | Semi-Detached House | |
| £1,850 | 03/25 | 0.55 mi | - | 3 | Semi-Detached House | |
| £2,000 | 08/24 | 0.59 mi | Heathfield Road, Hitchin, Hertfordshire, SG5 | 3 | Terraced House | |
| £2,000 | 03/25 | 0.62 mi | - | 3 | Semi-Detached House | |
| £2,000 | 08/24 | 0.65 mi | Periwinkle Lane, Hitchin, SG5 | 4 | Detached House | |
| £1,900 | 08/24 | 0.68 mi | Grove Road, Hitchin, Hertfordshire, SG5 | 4 | Detached House | |
| £3,000 | 08/24 | 0.72 mi | Wratten Road East , Hitchin, Hertfordshire, SG5 | 4 | Detached House | |
| £1,575 | 08/24 | 0.75 mi | Garden Row, HITCHIN | 3 | Flat | |
| £2,250 | 08/24 | 0.76 mi | Moormead Close, Hitchin, SG5 | 3 | Detached House | |
| £1,800 | 12/24 | 0.77 mi | Kings Road, Hitchin | 3 | House | |
| £1,900 | 08/24 | 0.8 mi | Jill Grey Place, Hitchin, SG4 | 3 | Detached House | |
| £1,695 | 12/24 | 0.8 mi | Radcliffe Road, Hitchin, SG5 | 3 | Terraced House | |
| £1,800 | 12/24 | 0.81 mi | Radcliffe Road, Hitchin, Hertfordshire | 3 | House | |
| £2,000 | 03/25 | 0.84 mi | - | 4 | Terraced House | |
| £1,900 | 12/24 | 0.86 mi | - | 3 | Detached House | |
| £1,900 | 08/24 | 0.87 mi | St Andrews Place, HITCHIN, SG4 | 3 | Flat | |
| £2,150 | 12/24 | 0.95 mi | - | 3 | Terraced House | |
| £1,800 | 02/25 | 0.99 mi | - | 3 | Semi-Detached House | |
| £1,600 | 08/24 | 1.01 mi | Common Rise, Hitchin, SG4 | 3 | Detached House | |
| £2,100 | 08/23 | 1.04 mi | - | 3 | Semi-Detached House | |
| £2,100 | 09/24 | 1.04 mi | - | 3 | Semi-Detached House | |
| £2,100 | 03/25 | 1.04 mi | - | 3 | Semi-Detached House | |
| £1,700 | 12/24 | 1.07 mi | Common Rise, HITCHIN | 3 | Semi-Detached House | |
| £1,900 | 03/25 | 1.09 mi | - | 3 | Semi-Detached House | |
| £1,800 | 12/24 | 1.11 mi | Woolgrove Road, Hitchin, SG4 | 3 | Semi-Detached House | |
| £1,800 | 08/24 | 1.12 mi | Meadowbank, Hitchin, SG4 | 4 | Detached House | |
| £1,750 | 12/24 | 1.12 mi | Meadowbank, Hitchin ,SG4 0HX | 4 | Detached House | |
| £1,700 | 12/24 | 1.15 mi | Meadowbank, Hitchin, Hertfordshire | 3 | House | |
| £1,650 | 09/24 | 1.21 mi | - | 3 | Semi-Detached House | |
| £2,000 | 08/24 | 1.22 mi | Sturgeons Way, Hitchin, Hertfordshire, SG4 | 3 | Detached House |
Local Area Statistics
Population in SG5 | 31,30631,306 |
Population in Hitchin | 60,21660,216 |
Town centre distance | 0.64 miles away0.64 miles away |
Nearest school | 0.20 miles away0.20 miles away |
Nearest train station | 1.07 miles away1.07 miles away |
| |
Rental demand | Landlord's marketLandlord's market |
Sales demand | Balanced marketBalanced market |
Capital growth (5yrs) | +13%+13% |
Property History
Listed for £437,500
September 20, 2024
Floor Plans
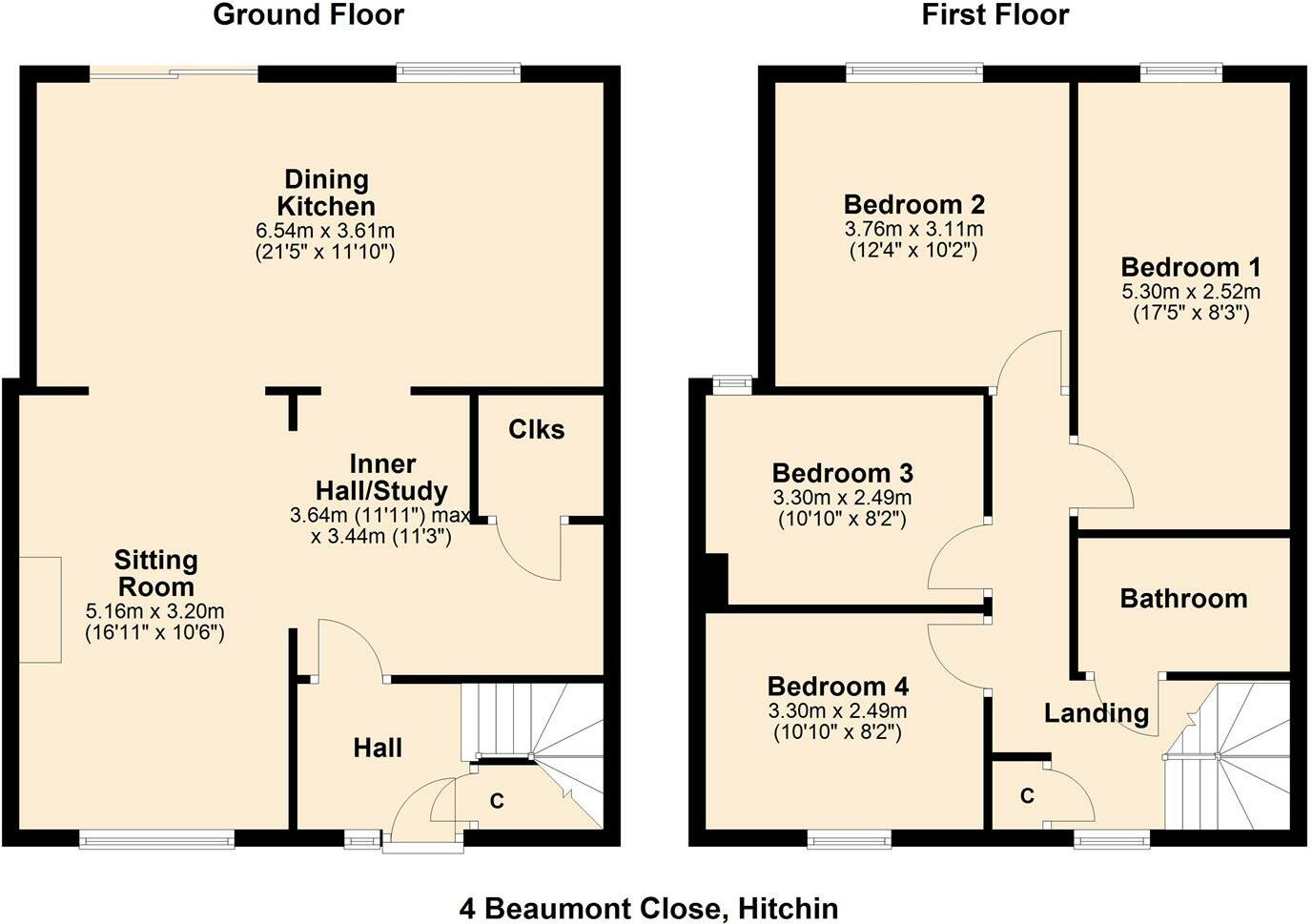
Description
- Smartly presented and deceptively spacious +
- Four good sized bedroomss +
- Off street parking to front +
- Cul de sac location +
- EPC - TBA +
Viewings from Friday 27th September 2024
A smartly presented and deceptively spacious, terraced home that has been extended to create four good sized first floor bedrooms and a large bathroom.
The property is situated within a cul de sac location on the west side of town and is well placed for many amenities including local shops, the vibrant town centre, railway station (1.2 miles) and good schools covering all age ranges. The subject of significant investment by our clients in recent years, this practical home features an entrance hall with built in storage. A study/office area and cloakroom. An impressive open plan kitchen with a central island and dining area plus a lounge with a central open fireplace.
The property stands on an easy to maintain plot with ample off street parking to the front.
An early viewing is highly recommended.
The Accommodation Comprises -
On The Ground Floor - Double glazed composite entrance door with leaded light stained glass detail and uPVC double glazed side window. Radiator set into a decorative cabinet. Turning staircase to the first floor with storage cupboard beneath. Wall mounted Viessmann gas fired combination boiler (not tested). Patterned tiled effect flooring. Door to Inner Hall/Study.
Inner Hall/Study - 3.43m x 3.63m (11'3" x 11'11") - Wood effect flooring. Radiator in decorative cabinet. Built-in storage/display shelving. Door to Cloakroom. Open plan access to the Sitting Room and Dining Kitchen.
Cloakroom - Fitted with a white suite comprising low level W.C and wall mounted washbasin with chrome mixer tap. Radiator. Extractor. Built-in storage cupboards. Patterned tiled effect flooring. Part tiled walls.
Sitting Room - 5.16m x 3.20m (16'11" x 10'6") - Central chimneybreast with open fireplace and cast iron surround, patterned ceramic tiled insert and polished slate hearth. Telephone point. Wood effect flooring. uPVC double glazed window to front.
Dining Kitchen - 6.53m x 3.61m (21'5" x 11'10") - Refitted with a modern range of shaker style floorstanding and wall mounted storage units with soft close doors and drawers. Ample quartz worksurfaces with matching splashbacks. 1.5 bowl sink unit with integrated drainer. Large central island with quartz worksurface, breakfast bar and storage shelving. Integrated fridge freezer (not tested). Integrated recycling bins. Integrated Bosch dishwasher (not tested). Integrated eye level Zanussi microwave (not tested). Space and plumbing for washing machine. Space for tumble dryer. Leisure range style cooker (available by separate negotiation) this comprises of three ovens and five ring gas hob (not tested) with Bosch extractor over (not tested). Recessed spotlighting. Under unit lighting. Part tiled walls. Recessed spotlighting. Patterned tiled effect flooring. uPVC double glazed window to rear. uPVC double glazed patio doors to rear garden.
On The First Floor -
Landing - Wood effect flooring. Built-in storage cupboard with shelving. Access to loft space. uPVC double glazed window to front. Doors to all Bedrooms and Bathroom.
Bedroom One - 5.31m x 2.51m (17'5" x 8'3") - Radiator. Wood effect flooring. uPVC double glazed window to rear.
Bedroom Two - 3.76m x 3.10m (12'4" x 10'2") - Radiator. Wood effect flooring. uPVC double glazed window to rear.
Bedroom Three - 3.30m x 2.49m (10'10" x 8'2" ) - Radiator. Wood effect flooring. uPVC double glazed window to rear.
Bedroom Four - 3.30m x 2.49m (10'10" x 8'2") - Radiator. Wood effect flooring. uPVC double glazed window to front.
Bathroom - 2.82m x 1.73m (9'3" x 5'8") - Refitted with a white contemporary suite comprising washbasin set into a wall mounted vanity unit with storage drawers beneath, push button low level W.C and freestanding bath with wall mounted central taps and central shower screen with fixed and flexible shower heads. Ceramic tiled walls and floor. Heated towel radiator. Recessed spotlights. Underfloor heating.
Outside -
Front Garden - Gravelled driveway providing off-street parking for two cars and access to the front door. Flower and shrub borders. Enclosed by panelled fencing.
Rear Garden - 9.14m x 9.14m (30'0" x 30'0") - Easterly facing garden hard landscaped for the ease of maintenance. Flower and shrub borders. Garden tap. Outside lighting. Large shed. Central timber deck. Enclosed by panelled fencing with gated access to the rear pathway.
Floor Plans - Please note that the floor plans are not to scale and are intended for illustrative purposes only. Any dimensions given are approximate. Therefore the accuracy of the floor plans cannot be guaranteed.
Council Tax Band - We are advised that the Council Tax Band for this property is currently Band C. This information was obtained from the Valuation Office Agency - Council Tax Valuation List displayed on the Internet.
Floor Area - Approx 123sqm. Please note that this measurement has been taken from the EPC, and may not include any unheated areas/rooms.
Epc Rating - Current C; Potential C.
Services - All mains services are understood to be installed and connected. Please note that Norgans have not tested any services or appliances connected or installed at this property.
Viewings - By appointment with Norgans (tel: /email: )
Gdpr - Any information you provide Norgans will be protected by the General Data Protection Regulation ("GDPR") legislation. By agreeing to a viewing, you are confirming that you are happy for Norgans to retain this information on our files. Your personal, financial and health information will never be shared with any third parties except where stated in our Privacy Policy.
You can ask for your information to be removed at any time.
Our Privacy Policy & Notice can be viewed on our website
Similar Properties
Like this property? Maybe you'll like these ones close by too.
3 Bed House, Single Let, Hitchin, SG5 2JL
£510,000
3 views • 9 months ago • 77 m²
3 Bed House, Single Let, Hitchin, SG5 2UB
£350,000
3 views • 8 months ago • 93 m²
2 Bed House, Single Let, Hitchin, SG5 2JL
£425,000
4 views • 5 months ago • 73 m²
3 Bed House, Single Let, Hitchin, SG5 2JJ
£450,000
3 views • 9 months ago • 65 m²
