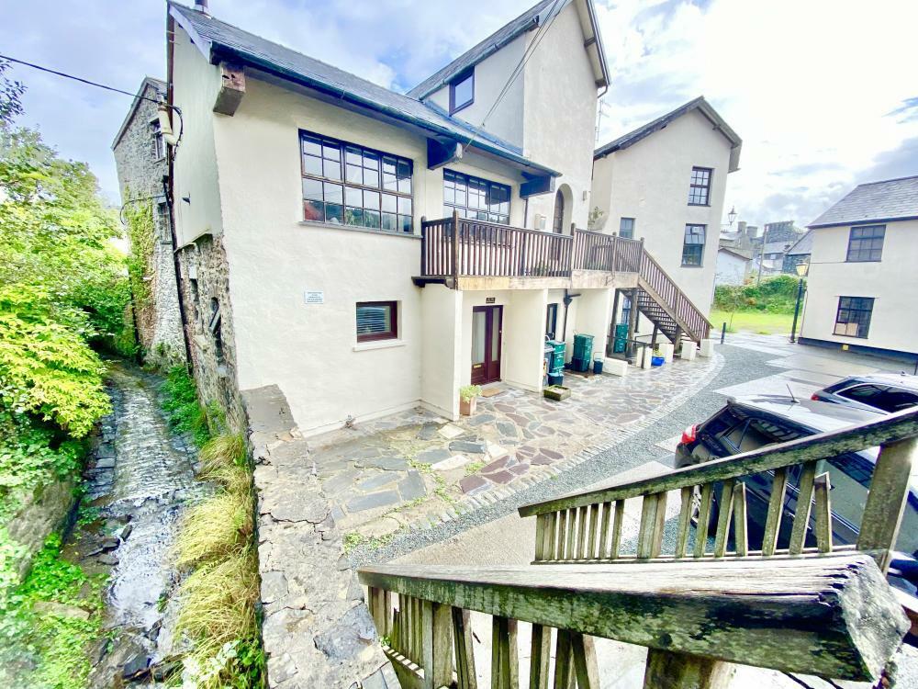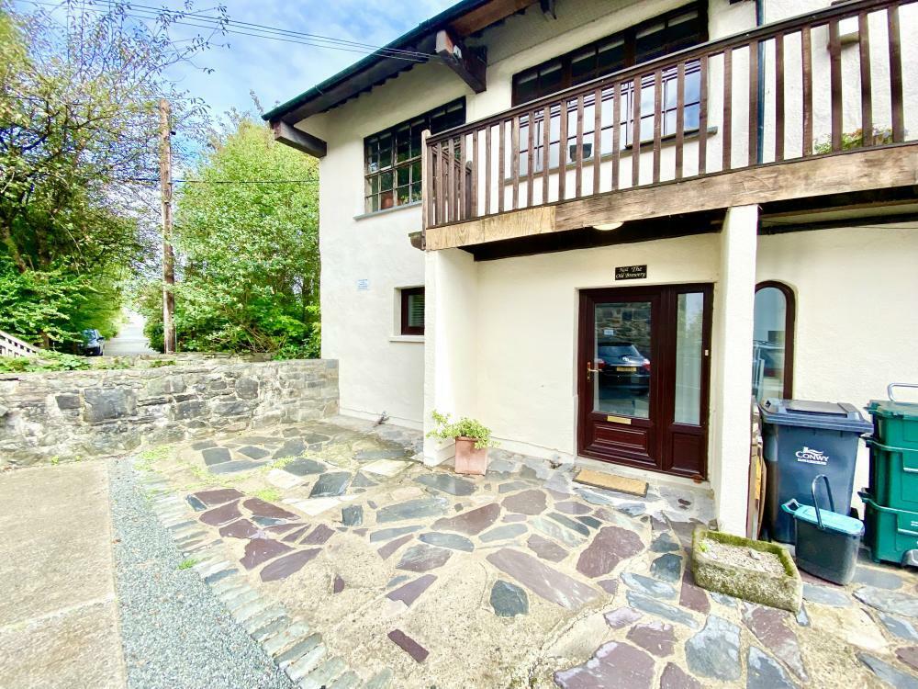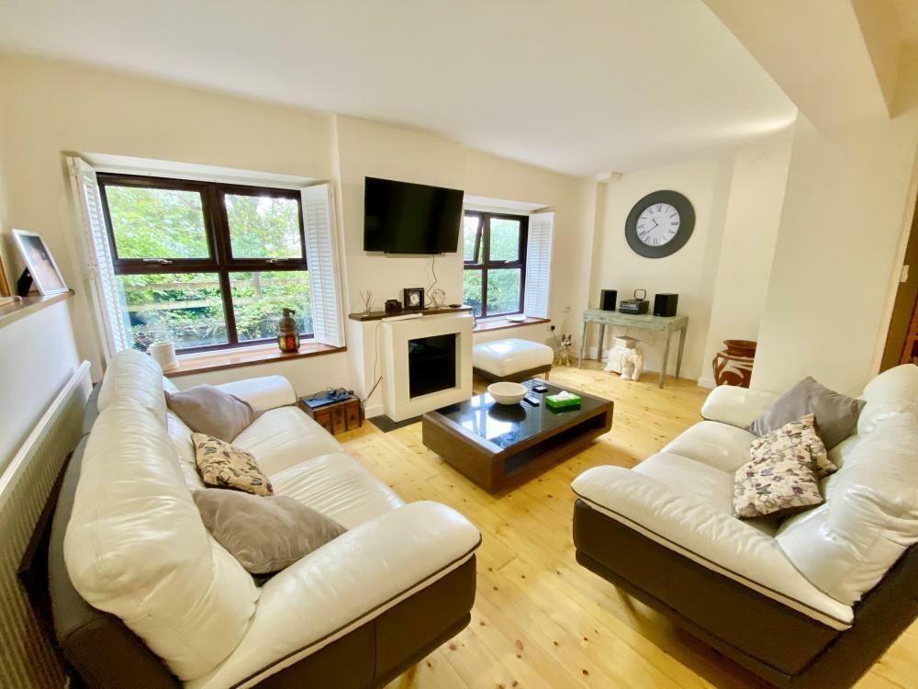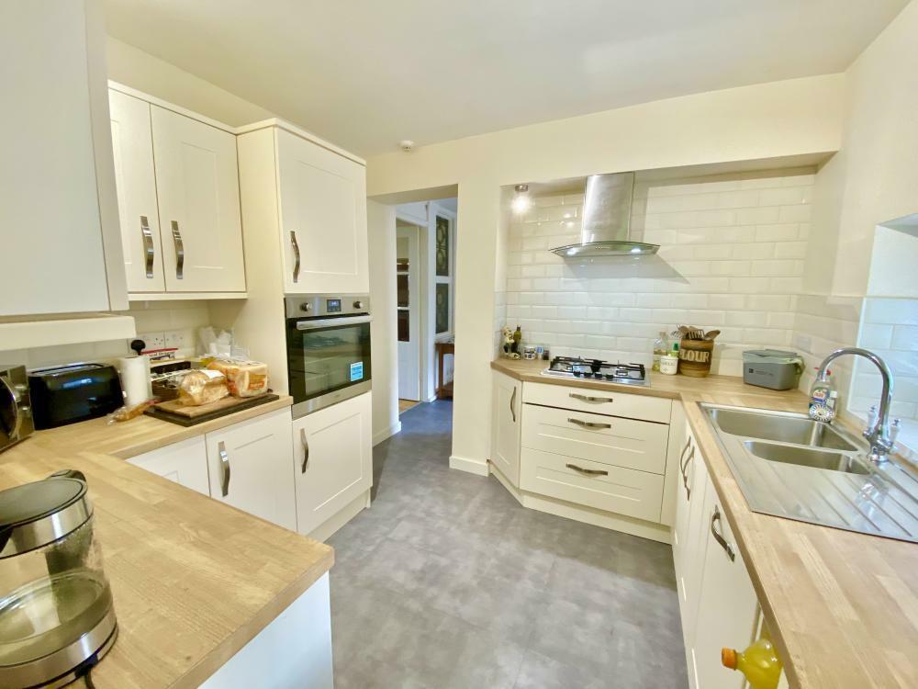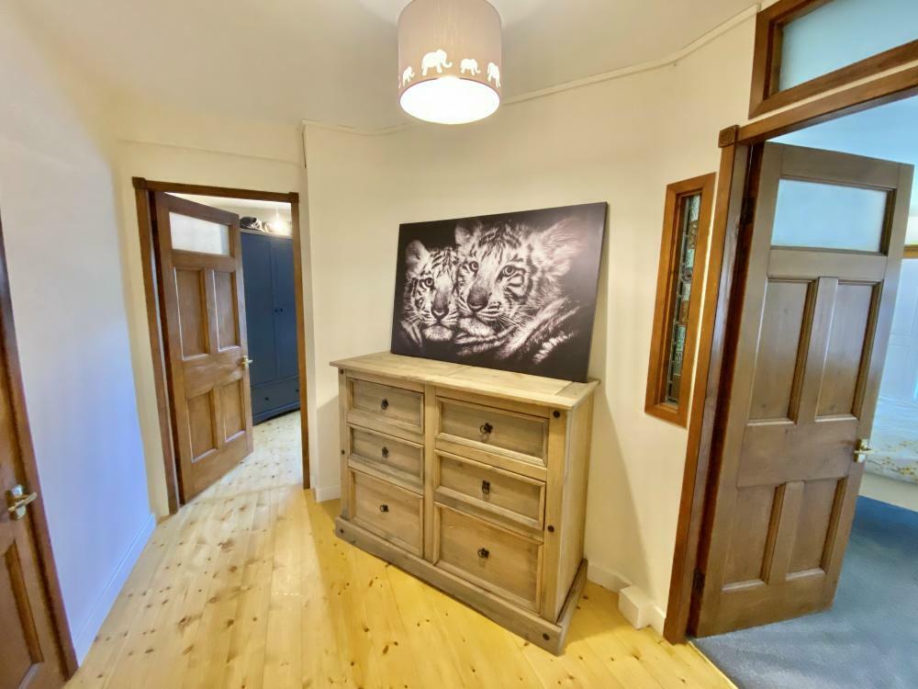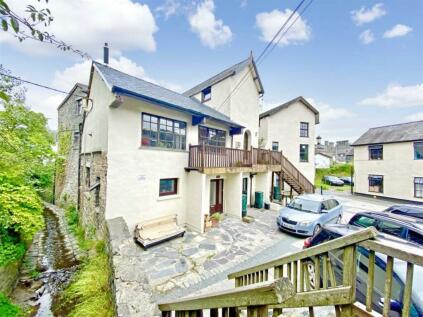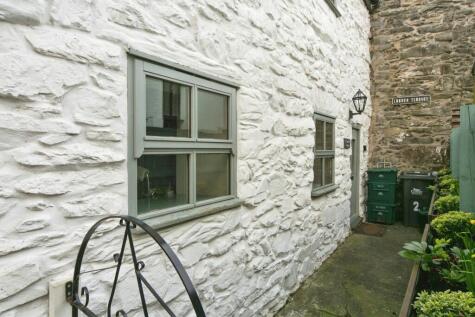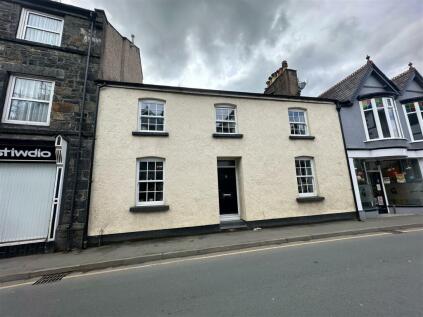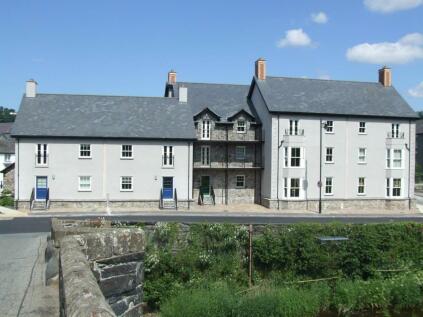A spacious, well presented ground floor apartment set in a popular and select area in the traditional market town of Llanrwst
Spacious character accommodation briefly affording Reception Hall and Study area, Kitchen, Living & Dining Room, Inner Hallway, 2 Double Bedrooms (master en-suite), 4 piece Bathroom. Gas fired central heating and uPVC double glazing. Convenient setting for walking into town centre shops, restaurants and transport facilities.
VIEWING RECOMMENDED
The Accommodation Affords - Approximate Measurements Only)
Reception Hallway - uPVC double glazed door and side panel , tiled floor, inset lighting, radiator, leaded and stained window and door to living and dining room.
Kitchen - 2.9m x 2.89m (9'6" x 9'5") - Fitted range of modern base and wall units with wood worktops, one and half bowl sink with mixer tap, wine rack, integral dishwasher and fridge, four ring hob and canopy glass and stainless steel extractor above, split level oven.
Living Room - 5.1m x 5.13m (16'8" x 16'9") - Stained timber flooring, feature electric remote controlled fire, inset spotlighting, two radiators, TV point, telephone point, two uPVC double glazed windows overlooking side.
Dining Area - 2.5m x 2.3m (8'2" x 7'6") - Radiator, stained timber flooring, Door leading to :
Walk In Utility Room - Wall cupboards, sink unit, recess fro dryer, plumbing for automatic washing machine, built-in storage cupboard with shelving.
From Living Area Doorway To - Inner Hallway
Bedroom 1 - 5.3m x 4.2m (17'4" x 13'9") - Step leading down to rear French windows which lead on to rear garden and courtyard area. Double panelled radiator, recess for wardrobes, TV point, telephone point, En suite shower room with low level W.C, shower enclosure, vanity wash basin, double panelled radiator, floor tilling.
Bedroom 2 - 2.74m x 2.35m (8'11" x 7'8") - Double panelled radiator, uPVC double glazed window overlooking side with fitted wooden slatted blinds, walk -in wardrobe with ample storage and hanging space.
Outside - Communal courtyard and garden area with access through archway from Willow Street. Parking space to front of property, small seating area to front.
Services - Mains water, electricity, gas and drainage.
Tenure - Leasehold - Remainder of 999 years lease. Th property is one of five which collectively own the Freehold, therefore you will become the owner of 1/5 share of the Freehold of The Old Brewery. The maintenance charges are shared between the 5 owners / shareholders 2004/25 the amount service charge is £126.00 per annum.
Full details from Agents
Directions - Proceed from the town centre towards Llandudno, turn left by Snowdonia Antiques into Willow Street and The Old Brewery is on the right hand side. No 2 is the ground floor apartment furthest away from the access road.
Viewing Llanrwst - By appointment through the agents Iwan M Williams, 5 Denbigh Street, Llanrwst, tel , email
Proof Of Funds - In order to comply with anti-money laundering regulations, Iwan M Williams Estate Agents require all buyers to provide us with proof of identity and proof of current residential address. The following documents must be presented in all cases: IDENTITY DOCUMENTS: a photographic ID, such as current passport or UK driving licence. EVIDENCE OF ADDRESS: a bank, building society statement, utility bill, credit card bill or any other form of ID, issued within the previous three months, providing evidence of residency as the correspondence address.
Situated within level walking distance of all shops, trains stations, doctors surgery and other local services and amenities. Llanrwst is a traditional market town located in the beautiful Conwy Valley approximately 4 miles from the inland tourist resort of Betws Y Coed.
