3 Bed Detached House, Single Let, Bridport, DT6 4DF, £450,000
Crock Lane, Bridport, DT6 4DF - 6 months ago
BTL
~107 m²
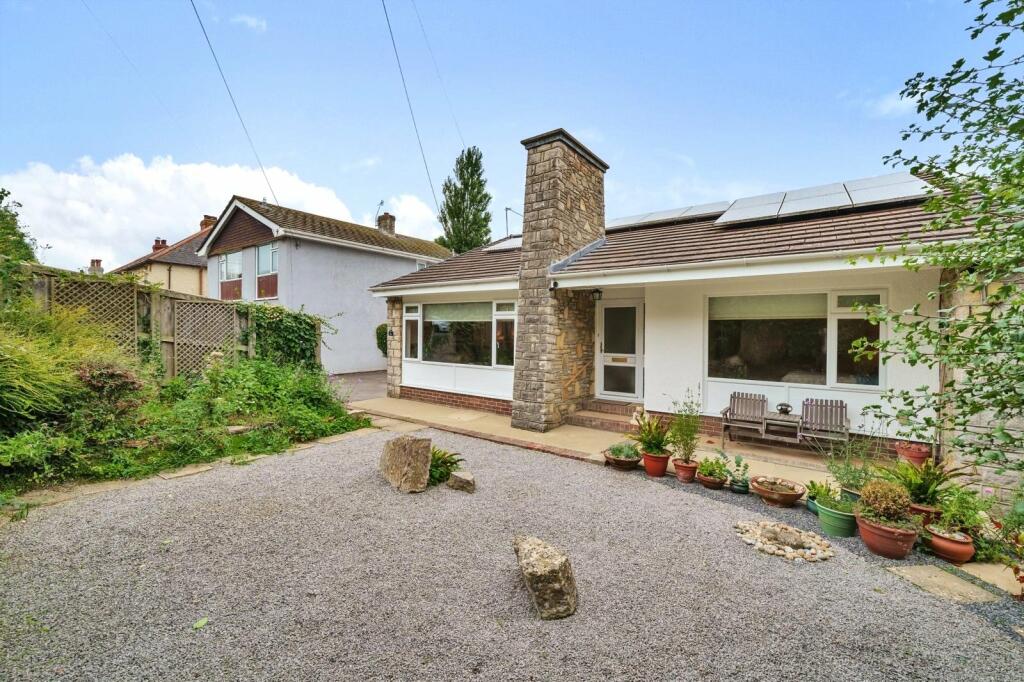
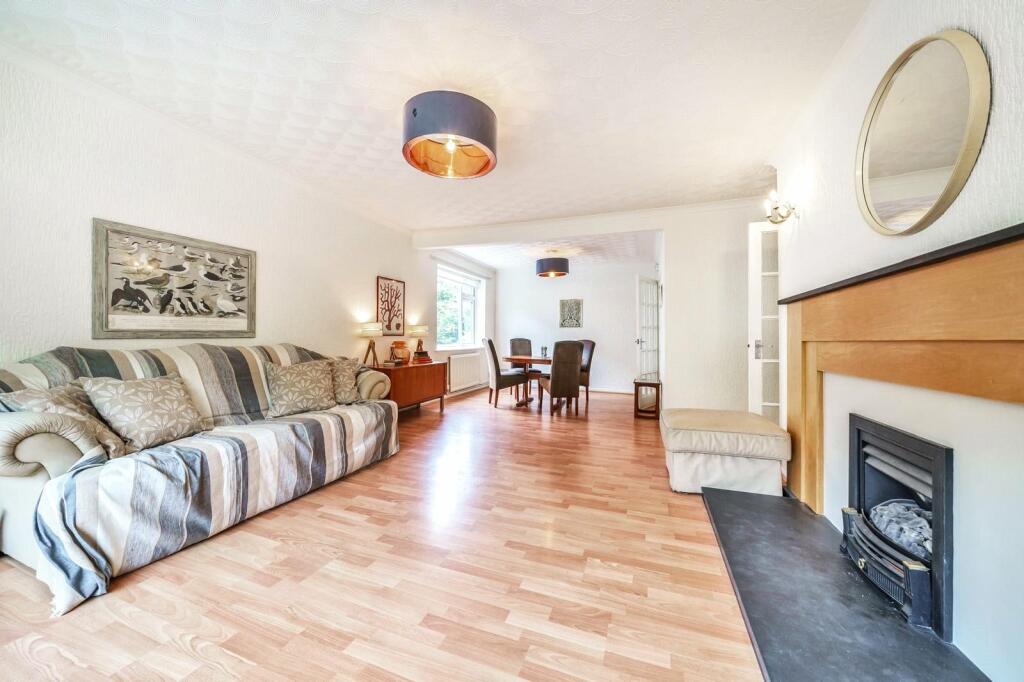
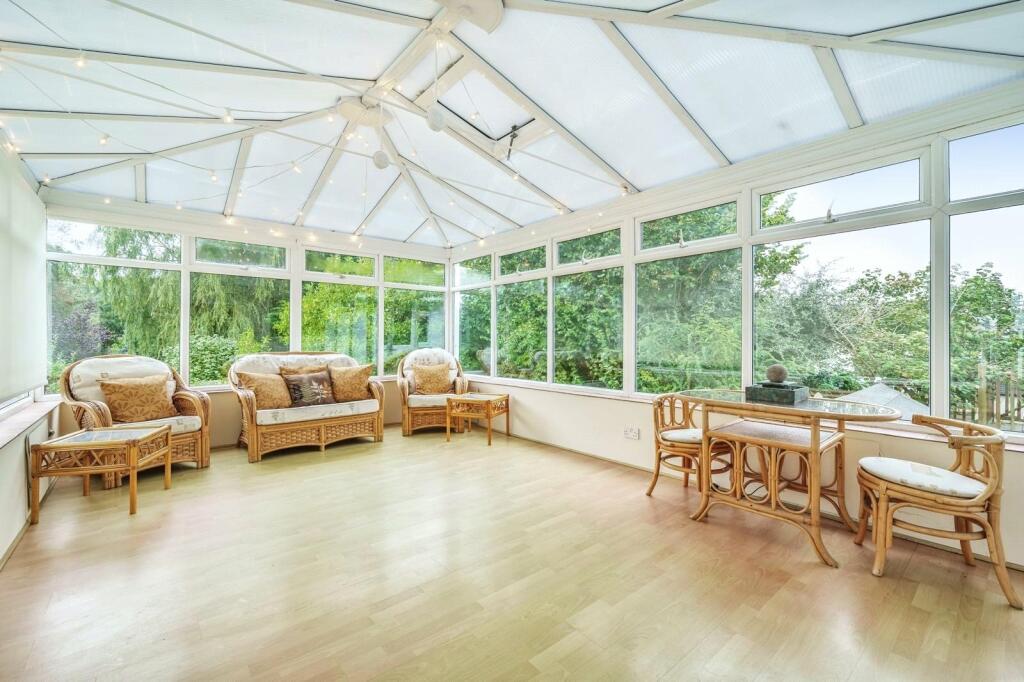
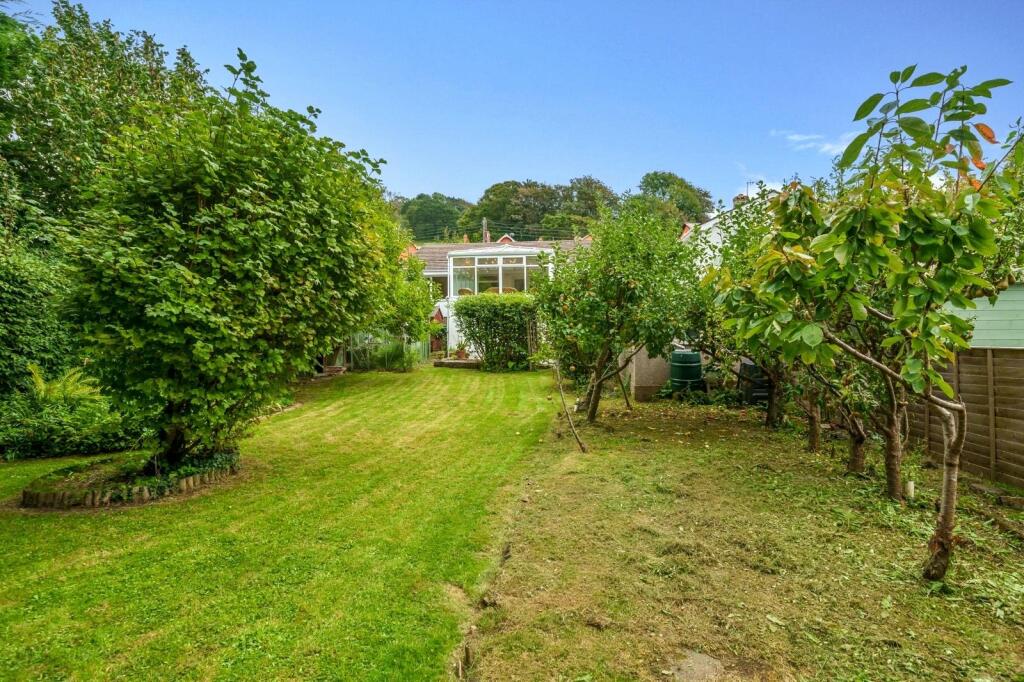
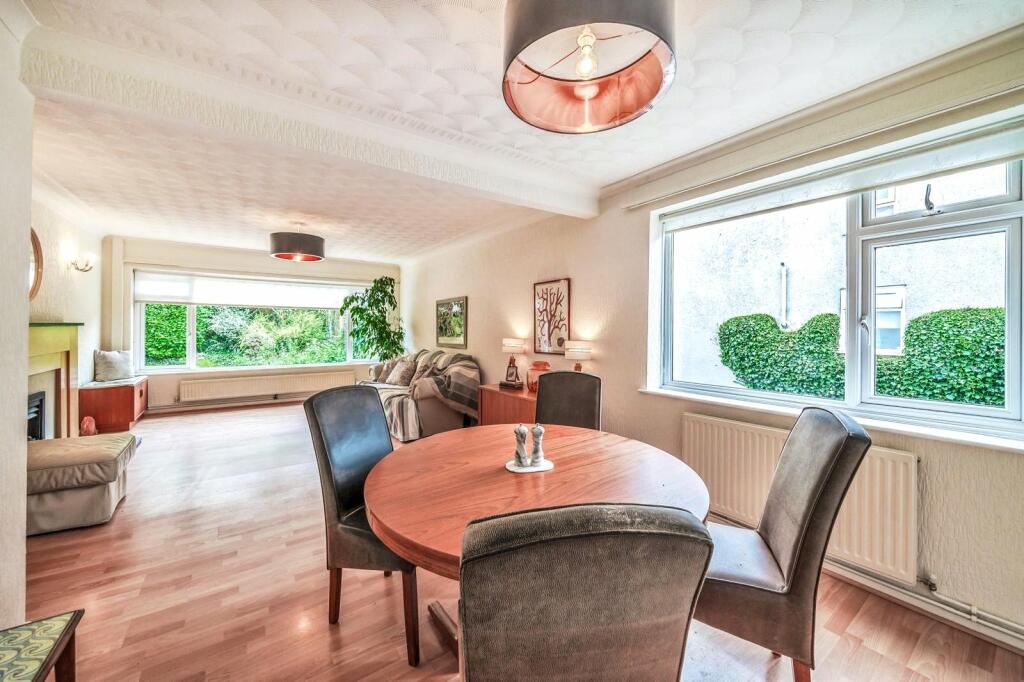
+13 photos
ValuationOvervalued
Cashflows
Property History
Price changed to £450,000
March 24, 2025
Listed for £475,000
September 18, 2024
Floor Plans
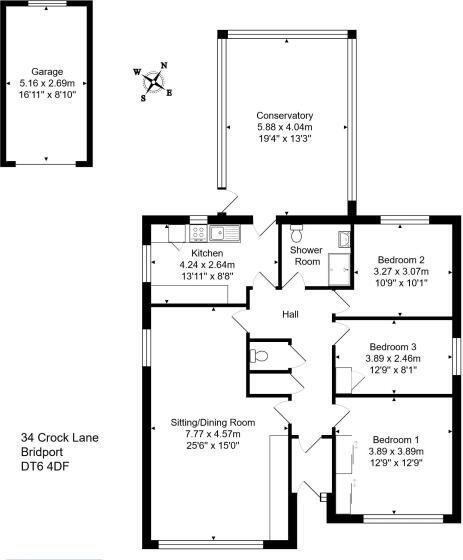
Description
Similar Properties
Like this property? Maybe you'll like these ones close by too.