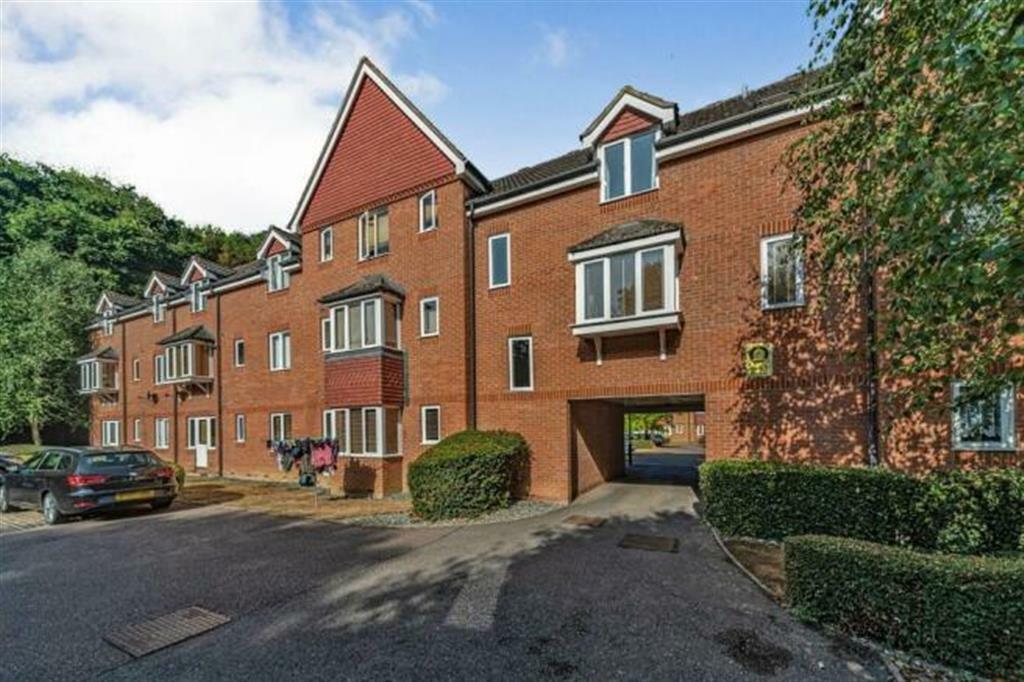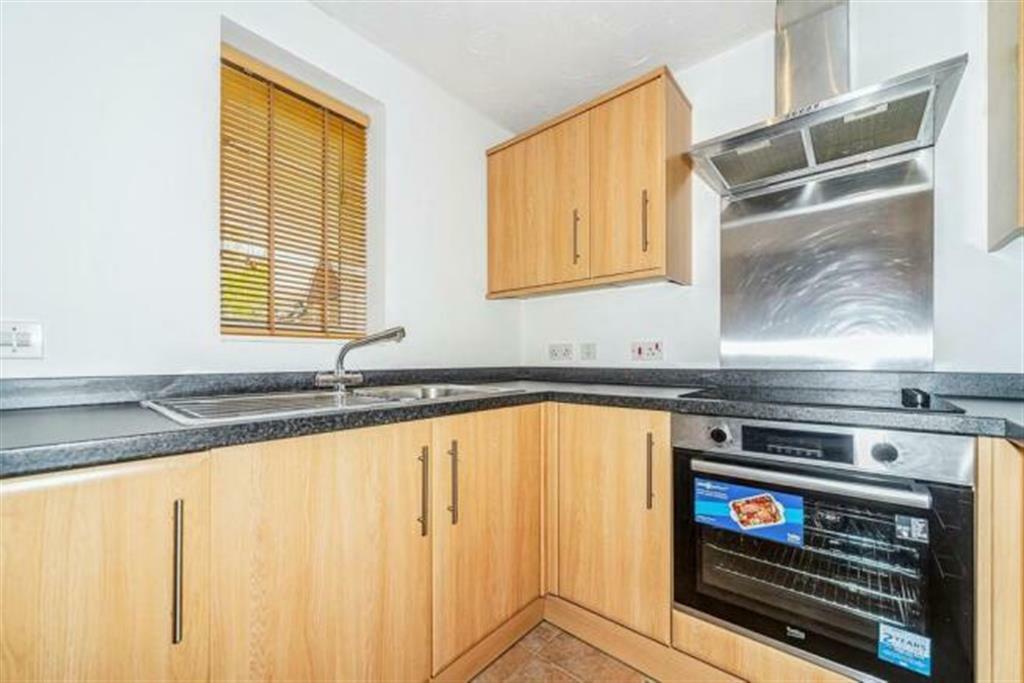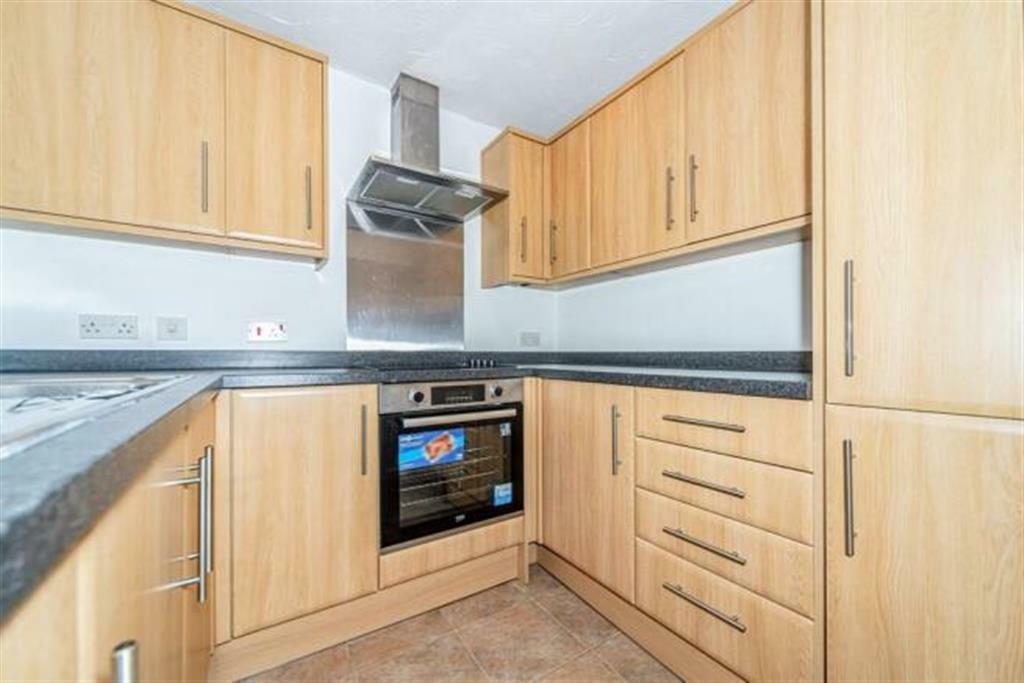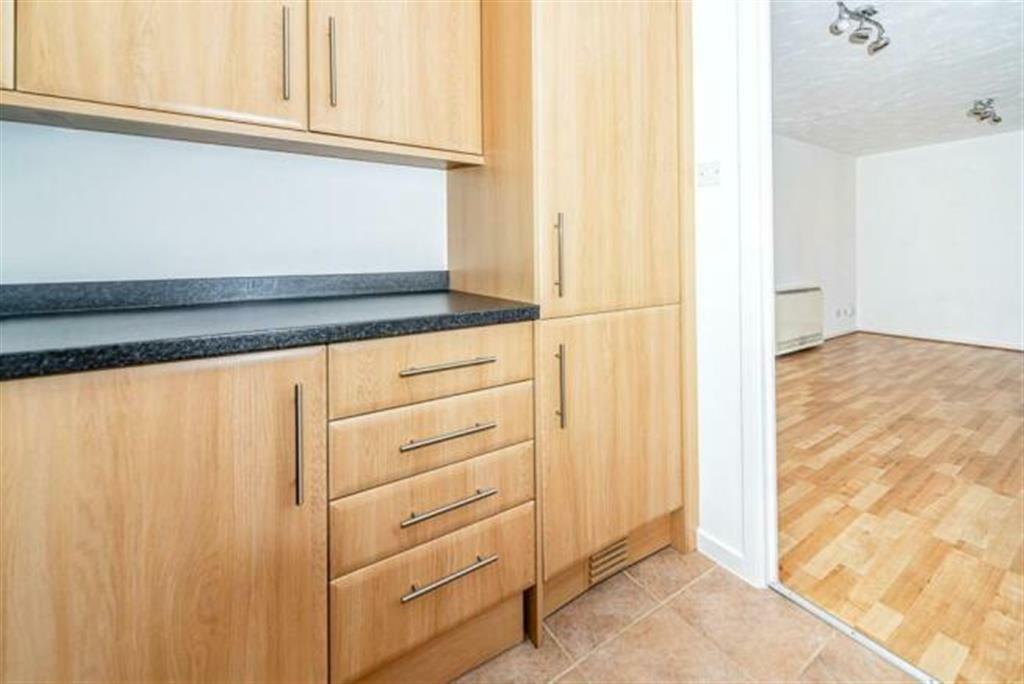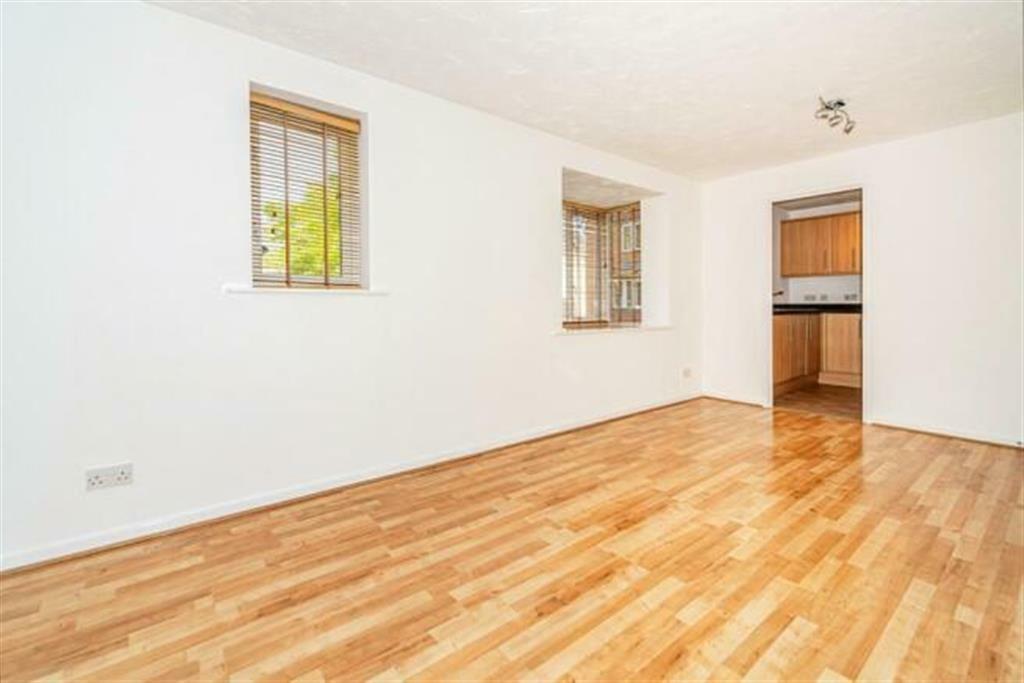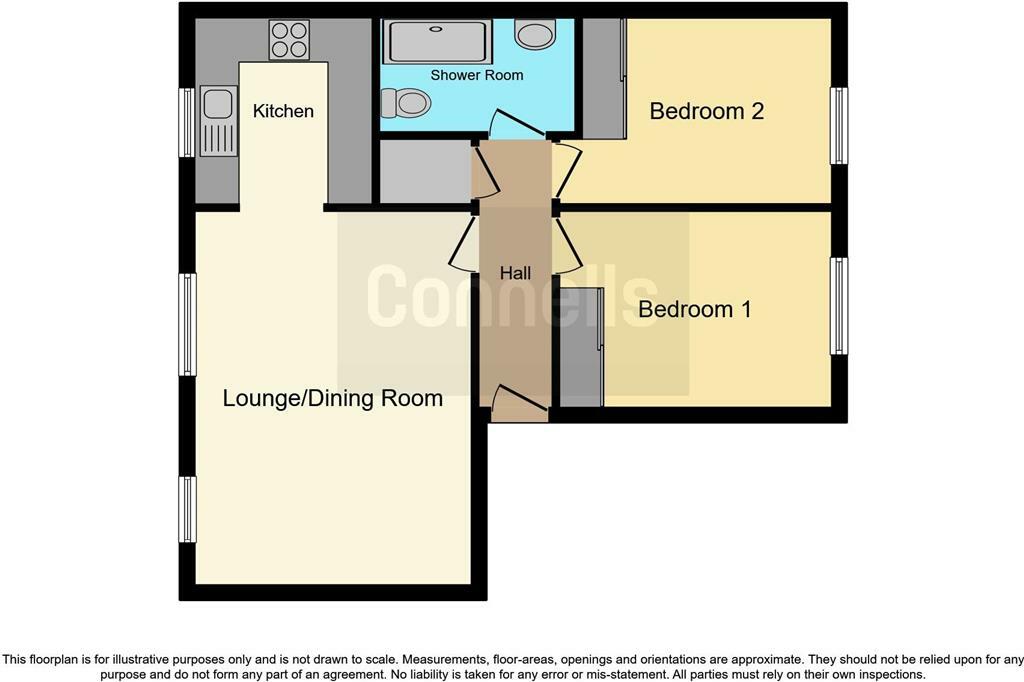SUMMARY
A lovely two bedroom flat in a quiet location close to the station. Offered for sale in great condition throughout and with no onward chain. This property is accessed via a communal door leading to only two apartments. Ideal for a first time buyer.
DESCRIPTION
A beautifully presented two bedroom first floor flat in this very popular development. This property has been recently refurbished and is an excellent opportunity for a first time buyer to take their first steps on the ladder. Redoubt Close is a quiet location providing easy access to the train station and Town Centre.
Secure Communal Entrance
Secure communal entrance with stairs leading to first floor. One communal doorway leading to just two flats.
Entrance Hall
Door to front, entry system, telephone point, wood effect flooring and storage heater.
Lounge 16' 11" x 9' 11" ( 5.16m x 3.02m )
Two double glazed windows to front aspect (one bay), telephone and TV points, wood effect flooring and storage heater.
Kitchen 7' 7" x 7' 6" ( 2.31m x 2.29m )
Fully fitted kitchen with double glazed window to front aspect, a range of wall and base units, work surfaces with matching splashback, stainless steel sink and drainer, integrated appliances including washing machine, fridge/freezer, electric fan oven and hob with cooker hood over and tiled flooring.
Bedroom One 12' 1" max x 8' 10" max ( 3.68m max x 2.69m max )
Double glazed bay window to rear aspect, fitted wardrobe, wood effect flooring and storage heater.
Bedroom Two 12' 1" max x 8' 10" max ( 3.68m max x 2.69m max )
Double glazed window to rear aspect, fitted wardrobe, wood effect flooring and electric panel heater.
Bathroom
Wash hand basin with vanity unit, bath with shower over, WC, partly tiled, extractor fan and tiled flooring.
Outside
Communal Gardens
Well tended communal gardens with various trees and mature areas.
Parking
Ample un-allocated parking for residents only.
We currently hold lease details as displayed above, should you require further information please contact the branch. Please note additional fees could be incurred for items such as leasehold packs.
1. MONEY LAUNDERING REGULATIONS - Intending purchasers will be asked to produce identification documentation at a later stage and we would ask for your co-operation in order that there will be no delay in agreeing the sale.
2: These particulars do not constitute part or all of an offer or contract.
3: The measurements indicated are supplied for guidance only and as such must be considered incorrect.
4: Potential buyers are advised to recheck the measurements before committing to any expense.
5: Connells has not tested any apparatus, equipment, fixtures, fittings or services and it is the buyers interests to check the working condition of any appliances.
6: Connells has not sought to verify the legal title of the property and the buyers must obtain verification from their solicitor.
