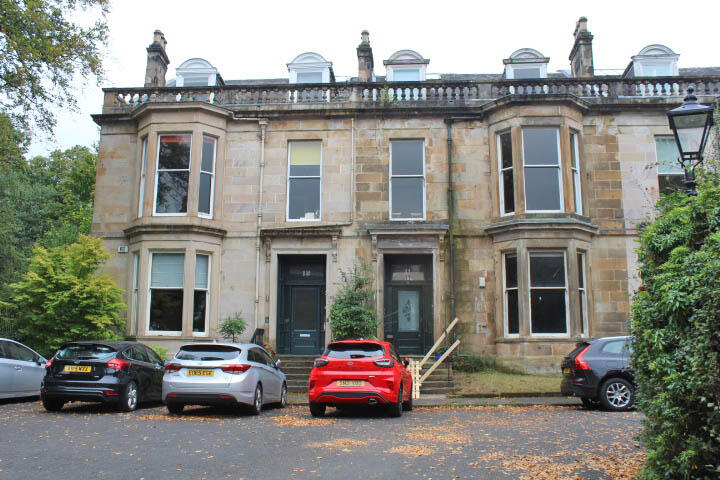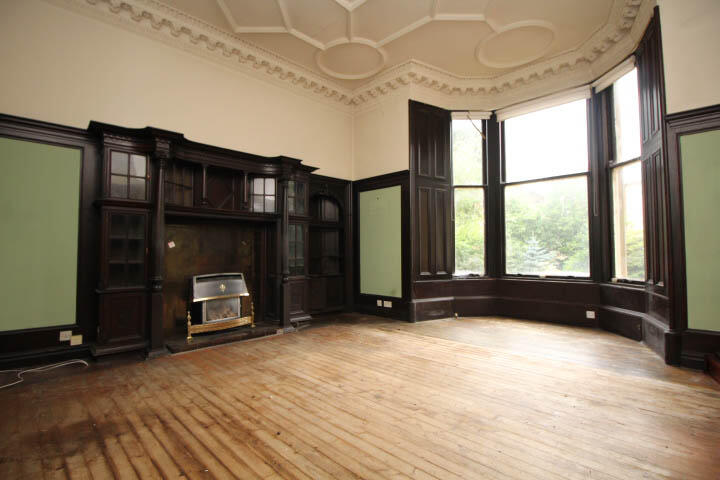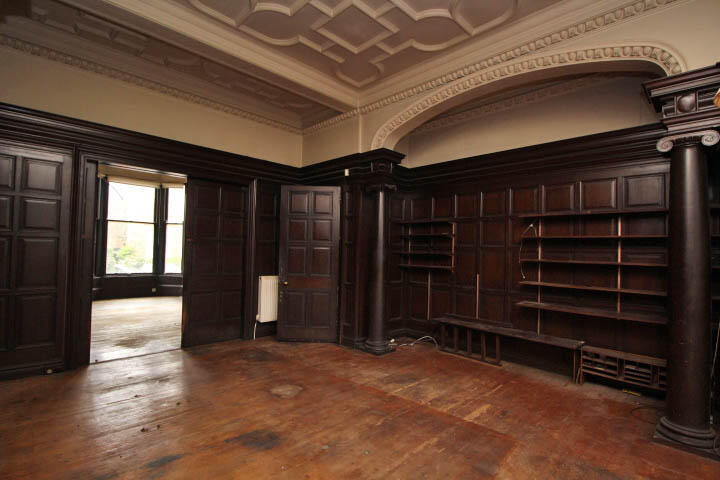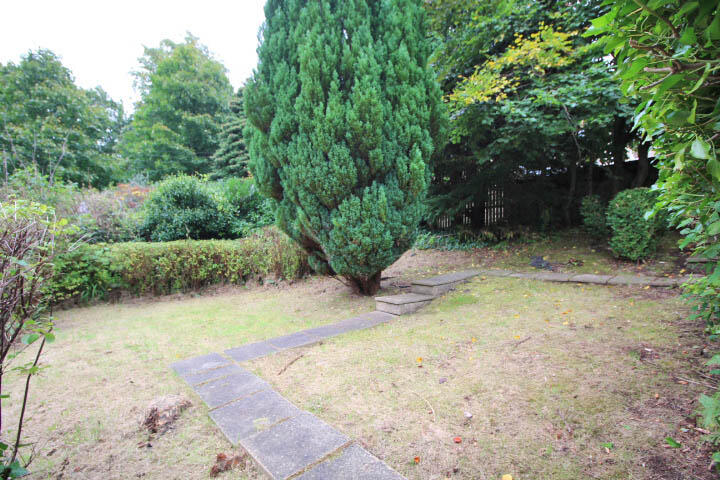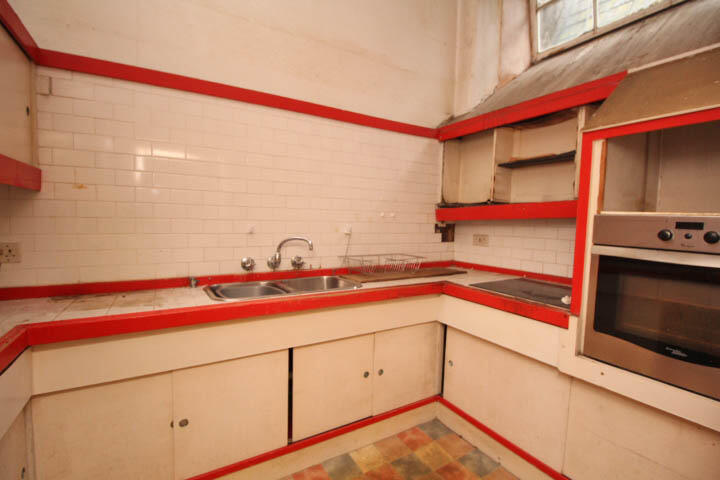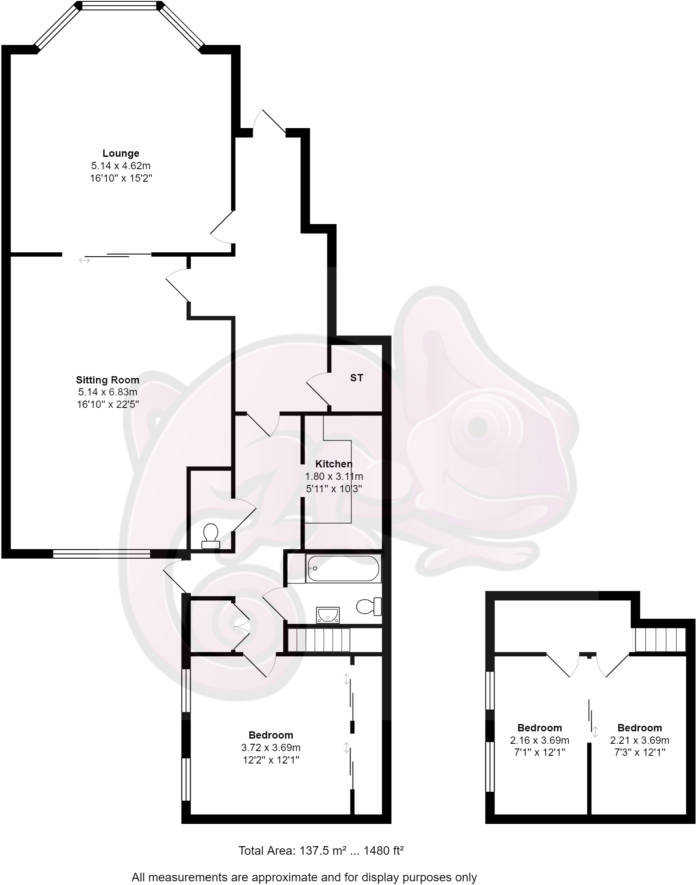- Traditional Lower Conversion in superb location +
- Requires modernisation and upgrading +
- Excellent sized property with great potential +
- Ideal location in quiet corner in heart of West End +
- 2 large public rooms with original features +
- Private rear garden and courtyard +
*** CLOSING DATE Thursday 3rd October at 12 noon ***
Kirklee Circus forms part of a Victorian townhouse situated in one of the West Ends most sought after addresses, adjacent to the Botanic Gardens. This conversion occupies a prime position at the Botanic Gardens end within the quiet cul-de-sac setting, close to private central residents' gardens at the front.
The property itself requires modernisation and upgrading however retains many original, classical features such as ornate ceiling cornice work and beautiful wood panelling and carved fireplaces in the two main public rooms
Number 11 forms part of a shallow crescent of houses on the south side of the circus that date to the 1870s and this particular building is split into just two dwellings with our property occupying the ground level and having a two storey annex to the rear with the benefit of the entire rear garden with private access to the lane.
The property itself is built with blonde sandstone beneath a pitched natural slate roof and the rear area is also stone built and has a pitched natural slate roof which is actually relatively new and in good order with quality slate, neat flashing and ridges although there is obvious ingress at the adjoining wall into the hallway of the main house.
Small garden area underneath the lounge window to the front. The main garden is to the rear and it is an excellent size with a large slabbed courtyard area, steps leading up to a good size lawn with trees and shrubs and a gate opening to the rear lane. There are also two stone outbuildings at the rear.
Communal front door opens to the reception area with further glass panel door to the main hallway of the property.
The hallway provides access to all lower apartments and at the side there is a cupboard leading to the under stair storage area.
Main lounge/living room with bay window to the front. This room has lovely original wood panelling including sliding pocket door opening to the second public room. Carved wooden fireplace and ceiling cornice.
The second main room has even more impressive wooden panelling including impressive fireplace with additional storage to the side, panelling on remaining walls including two columns, ceiling cornice and a window to the rear.
The kitchen is basic with a range of units and adjacent to this is a w.c which requires urgent repairs. Downstairs bathroom which again needs fully upgraded and at the rear as large double bedroom. There is also a door from the hallway leading to the back courtyard .
Upstairs is accessed via a narrow double turn staircase and this leads to two rooms (which would previously have been one large room) which have their own doors and are divided by a sliding partition.
There is gas central heating with a boiler in the hall store room.
This desirable West End address offers a quiet and leafy setting yet is exceptionally well placed for everything the West End has to offer. Great Western Road, Hyndland Road and Byres Road are all close by together with excellent transport links and easy access to The Botanic Gardens and The University of Glasgow.
