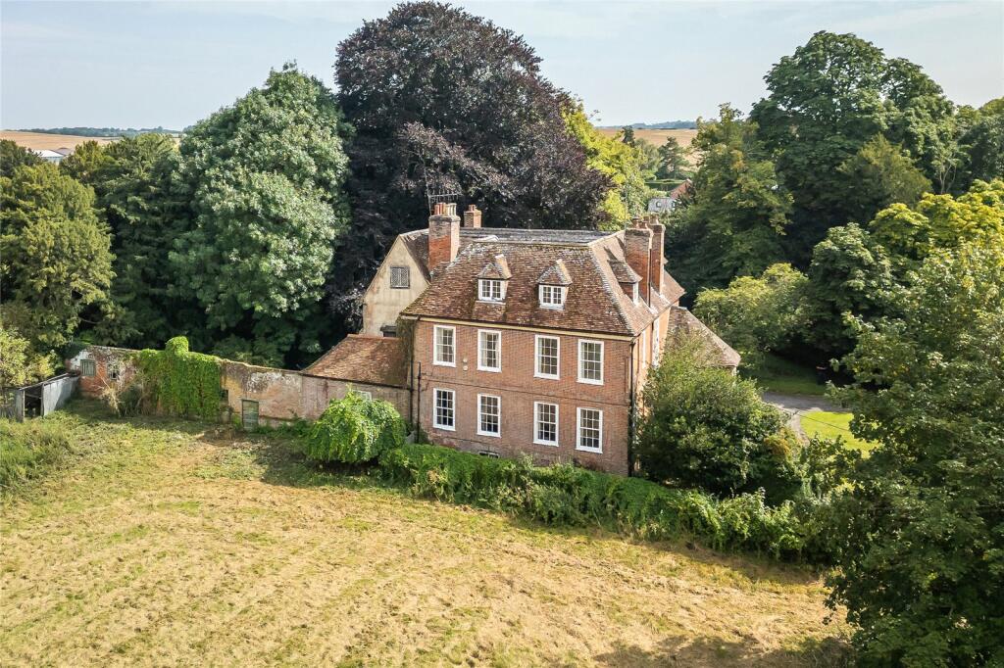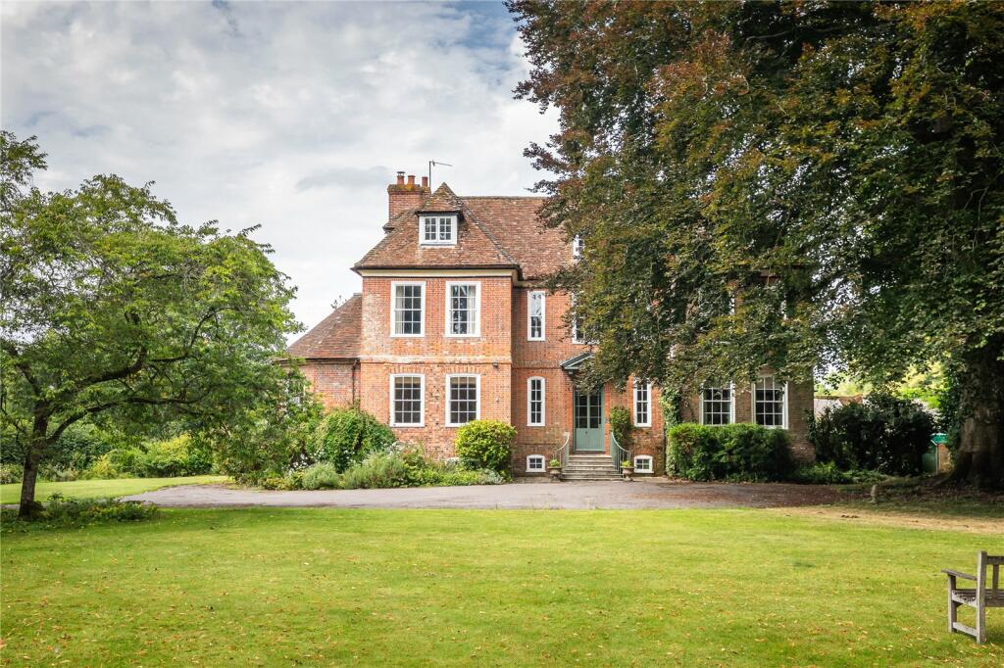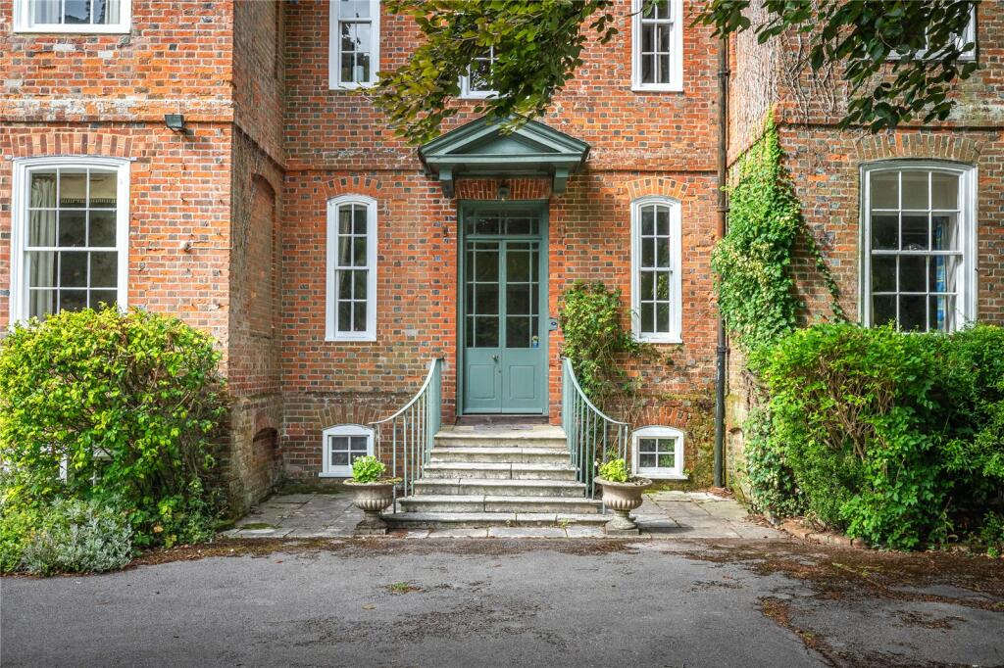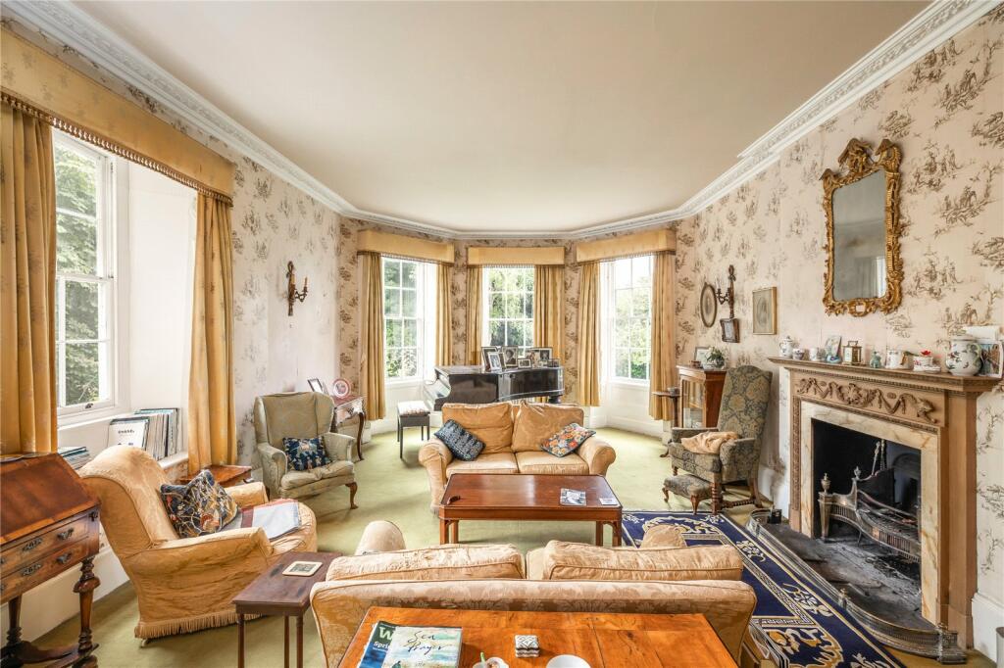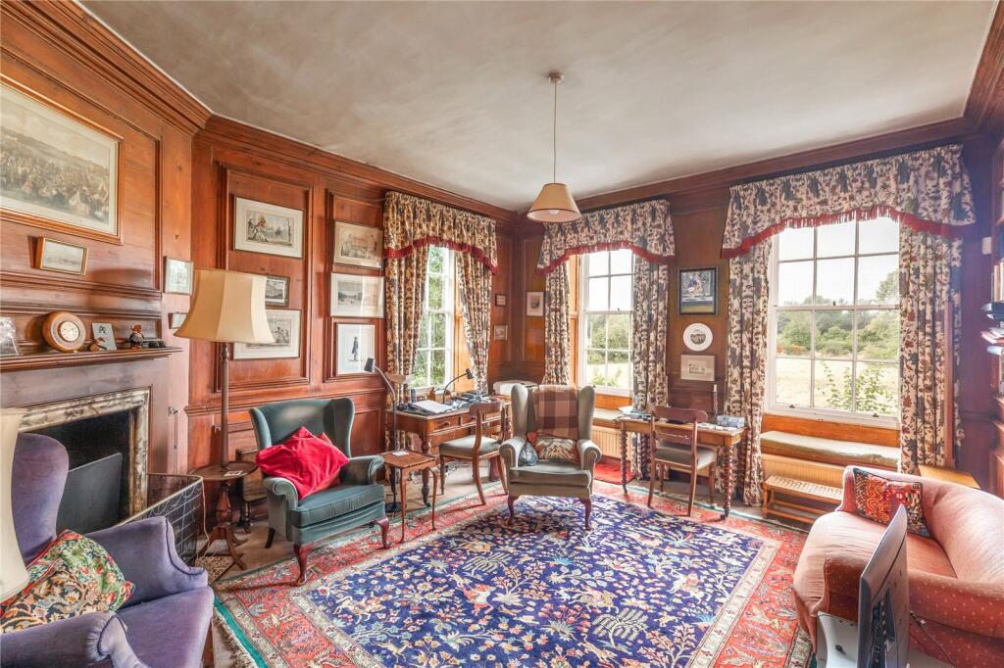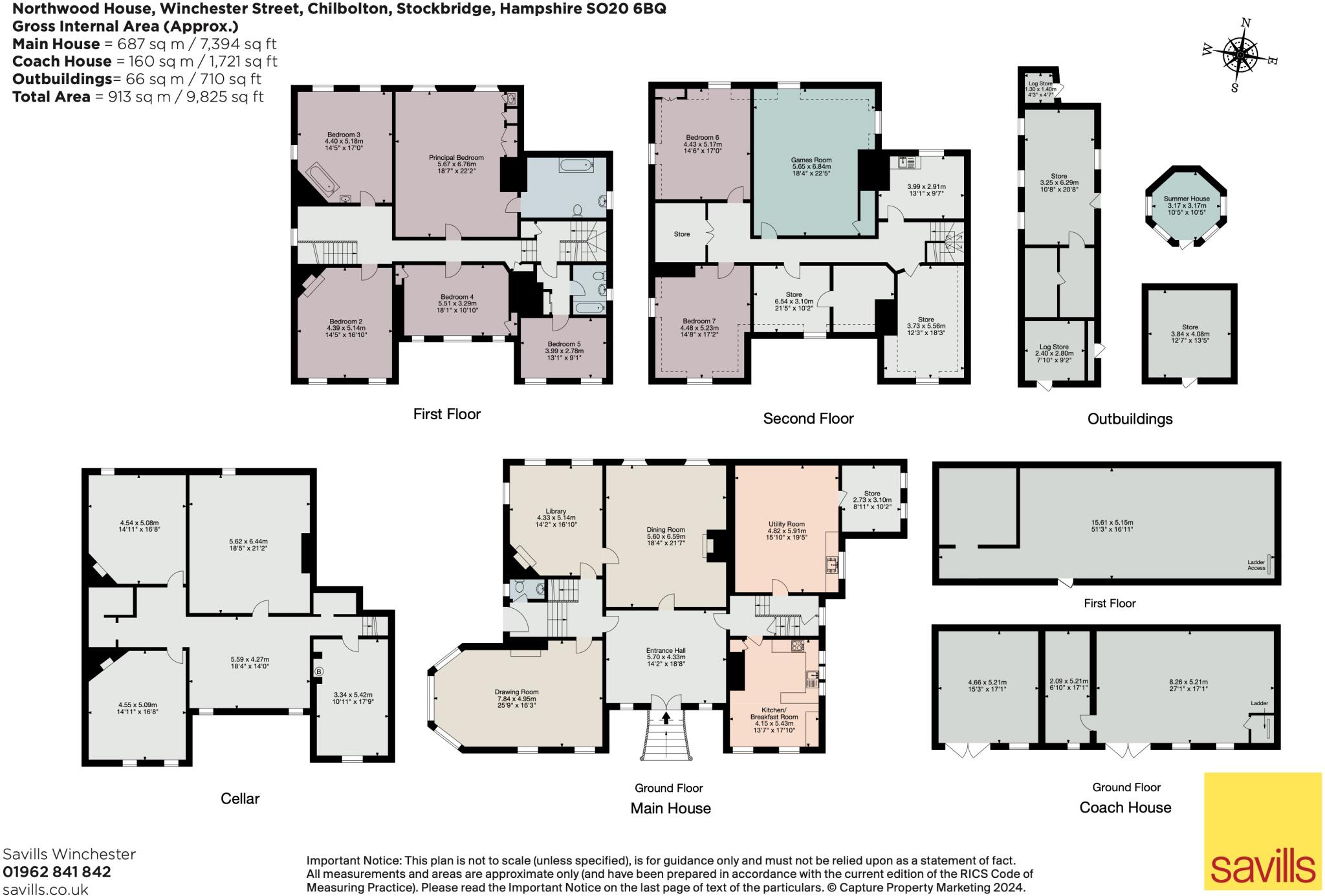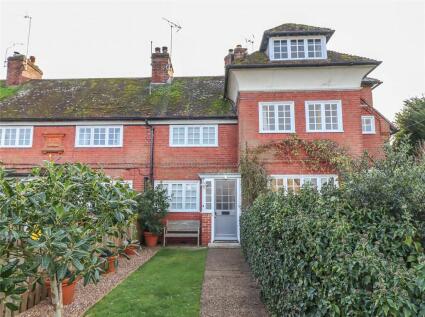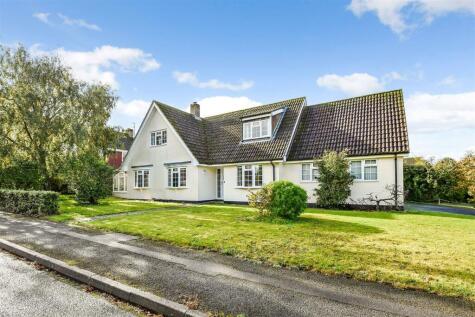- Elegant Queen Anne Architecture +
- Stunning reception accommodation +
- Generous kitchen/breakfast room +
- Detached coach house with development potential +
- Partly walled formal gardens of about 1.8 acres +
- Paddocks of about 4.0 acres +
- EPC Rating = F +
Former Rectory in this charming Test Valley village.
Description
Northwood House, formerly (circa 1700) The Rectory, is a stunning grade II* listed, Queen Anne house located on the very edge of this charming Test Valley village, a wonderful position directly opposite the village Church of St. Mary the Less, with about 5.8 acres. Northwood House is in need of extensive refurbishment having been a long cherished family home, presenting a unique opportunity to purchase an unspoilt, architecturally important and delightful village property.
The house constructed of red brick in a Flemish bond under a clay tiled roof, is characterised with large sash windows to the principal rooms, a wonderful feature is the delightful iron railed, curved steps that lead up to the front door with pediment hood and fanlight, also the symmetry of this attractive building, so typical of a house of the era albeit with the mid-19th Century extension to the western elevation.
Internally, the property has elegant and well-proportioned rooms, the exceptional dado panelled reception hall provides the perfect introduction, the drawing room is a generous room of classical proportions ideal for entertaining and with beautiful views over the front gardens from the Georgian bay extension. The dining room and library, each with original panelling, evoke the atmosphere of this historic house, and both have views over the paddocks. The part panelled main staircase winds Its way up to the first floor with a cloakroom below. The kitchen is a good size, as is the old kitchen which could be converted.
On the first floor the principal bedroom has an adjoining bathroom, there are four further bedrooms one with a bath and a separate family bathroom. The second floor provides excellent accommodation with good ceiling heights and the potential to create three/four further bedrooms a sitting room and bathroom, these rooms can be accessed independently from the rear staircase, providing the opportunity to create an apartment perfect for teenagers or extended family.
The cellars are extensive, a further improvement opportunity to possibly create accommodation for storage, entertainment, exercise and domestic offices. To the rear of the house area
range of outbuildings, some in significant disrepair.
OUTSIDE
The gardens and grounds, which extend to approximately 1.8 acres, are well established, with the formal gardens boasting a wealth of specimen trees and shrubs, areas of lawn and vegetable gardens, and orchard, with part of the gardens being walled.
There are two paddocks to the north and east of the house, which, combined with a small amount of woodland, extend to approximately 4.0 acres.
There is a large detached coach house, which, subject to the necessary consents and permissions may provide an opportunity for conversion into annexed accommodation of considerable character, with a footprint of over 865 sq. ft.
and being two storey, the potential uses for this building are extensive.
Location
Northwood House is superbly located on the edge of the village of Chilbolton to the north west of Winchester, by the river Test and being one of the few villages to boast both a shop and village pub. The nearby market town of Stockbridge provides an excellent range of day to day requirements as well as several good pubs, restaurants, hotels and galleries. More extensive shopping is available in the nearby Cathedral city of Winchester and the local surroundings provide an array of sporting amenities to include country pursuits, fly fishing on the River Test and its tributaries and sailing on the Solent.
The area’s excellent communications include the nearby M3 which affords the driving commuter a straightforward journey to London, the A34 north to Newbury and Oxford and the A303 to the West Country. Frequent mainline rail services operate from Winchester to London Waterloo, with journey times from 60 minutes. Andover also connects to Waterloo in just over an hour.
There are numerous good private schools in the area with prep schools nearby Farleigh, Princes Mead, Twyford and Pilgrims. Public schools include Winchester College, Marlborough College, St Swithuns and Godolphin in Salisbury.
Square Footage: 7,394 sq ft
Acreage: 5.8 Acres
Additional Info
Mains water and electricity. Private drainage (septic tank). Oil fired central heating.
Council Tax Band H
Freehold
