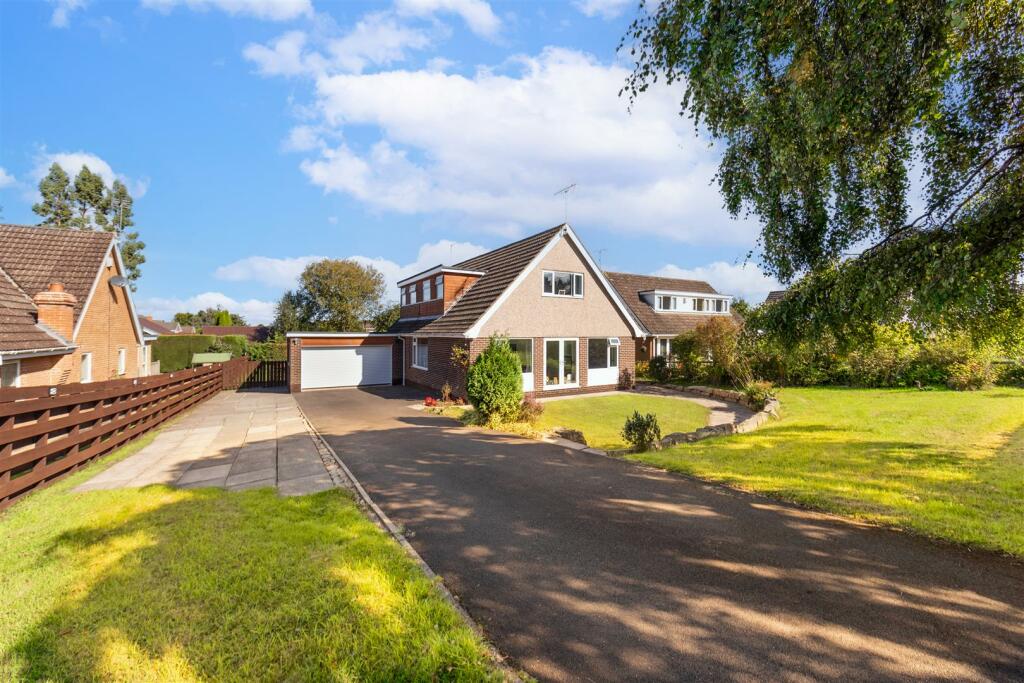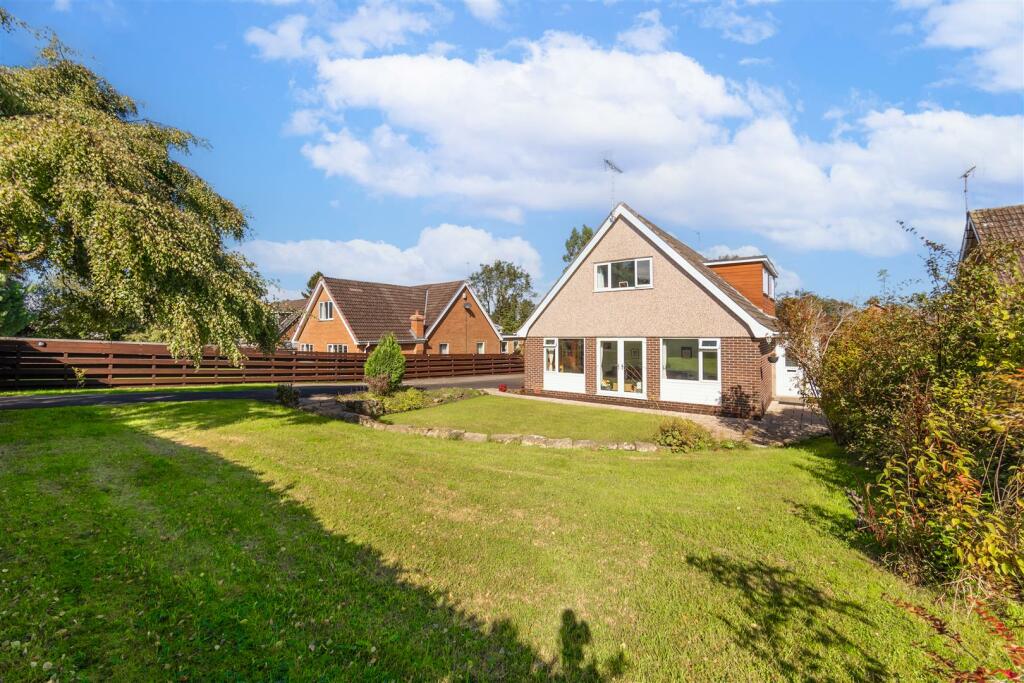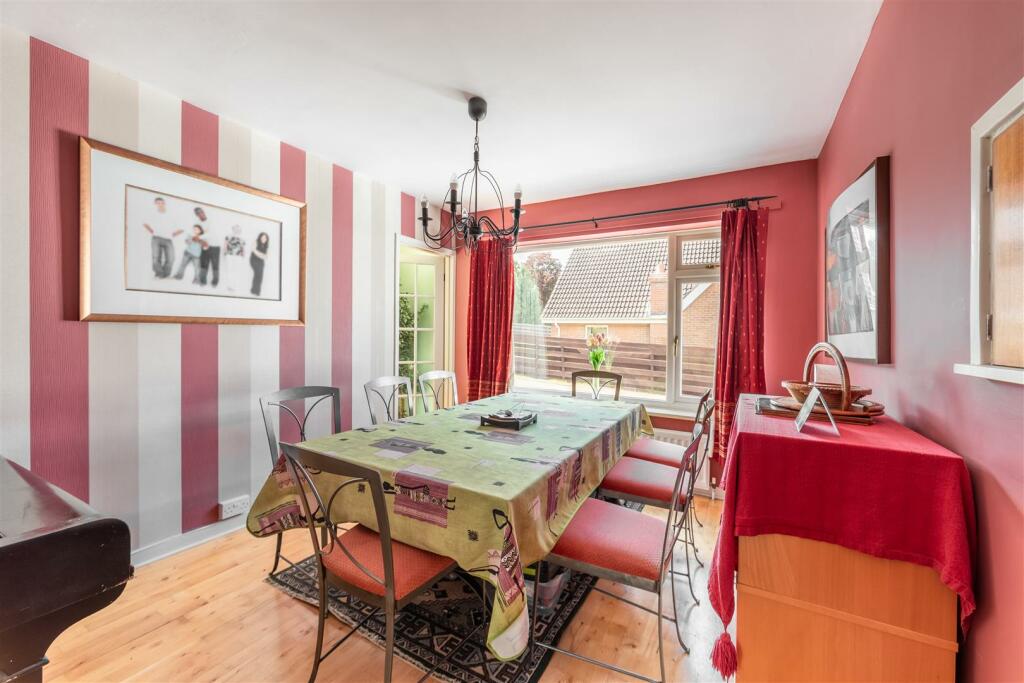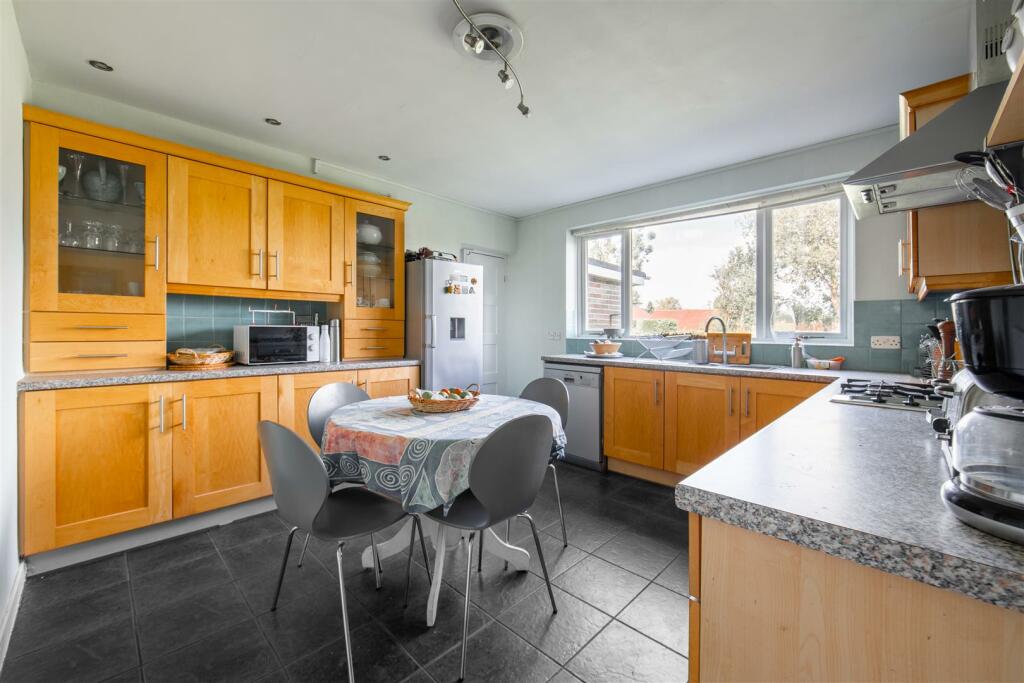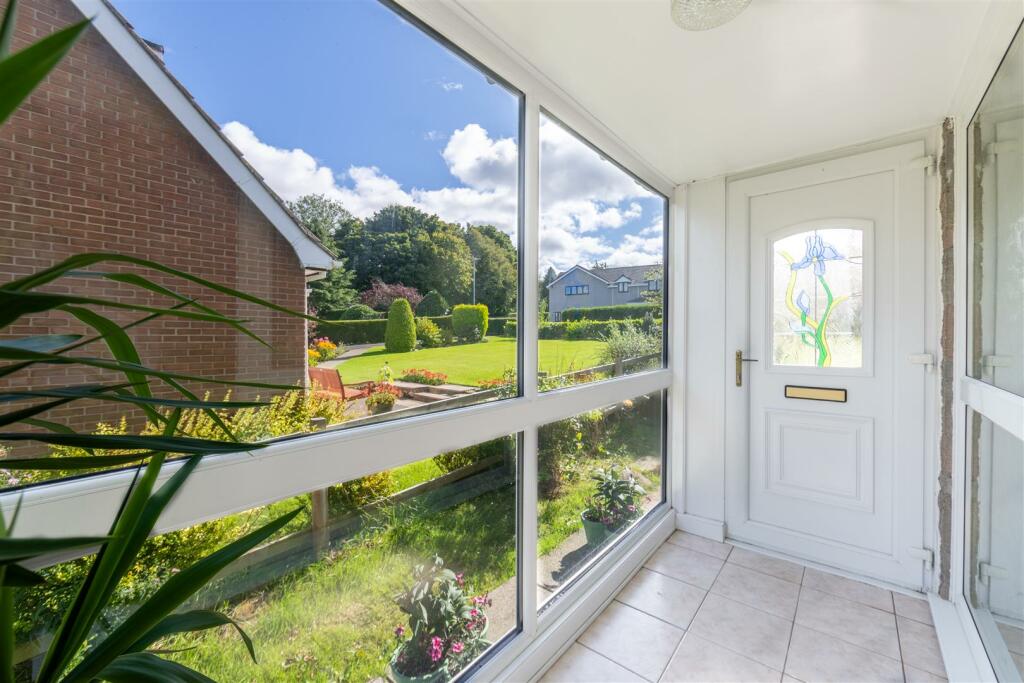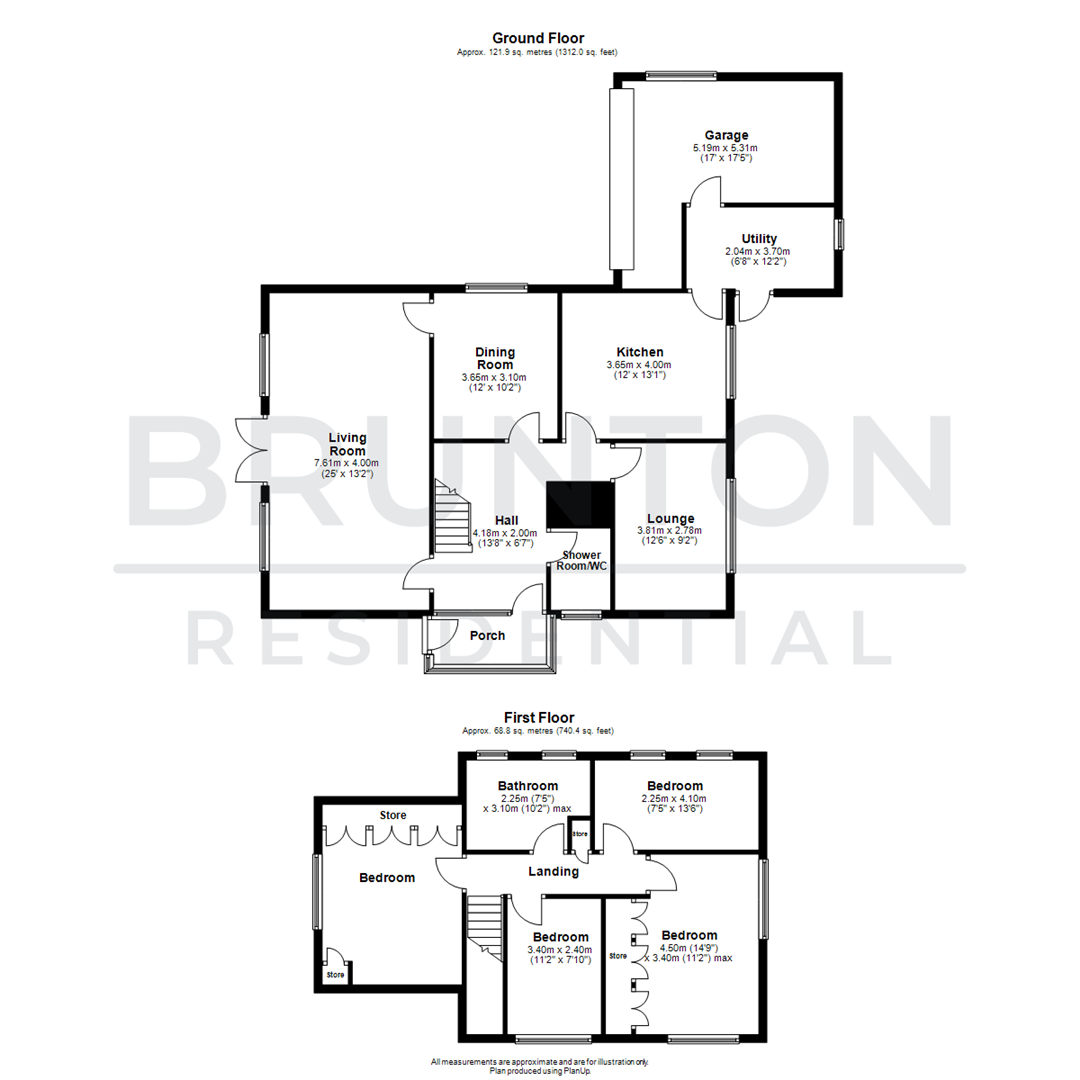- DETACHED FAMILY HOME SITUATED ON A GENEROUS GARDEN PLOT +
- THREE RECEPTION ROOMS & KITCHEN/BREAKFAST ROOM +
- FOUR BEDROOMS, FAMILY BATHROOM & GROUND FLOOR SHOWER ROOM +
- LARGE MULTI-CAR DRIVEWAY & INTEGRAL GARAGE +
- WELL PRESENTED FRONT & REAR LAWNED GARDENS +
- EXCELLENT RESIDENTIAL LOCATION WITHIN DARRAS HALL +
Detached Family Home Situated on a Generous Plot, Boasting Three Reception Rooms, Kitchen/Breakfast Room, Four Bedrooms, Family Bathroom & Ground Floor Shower Room, Mature Lawned Gardens & Off-Street Parking for Several Vehicles & Integral Double Garage!
This lovely, detached, and extended family home is ideally located on the desirable High View, Darras Hall. High View, which is positioned off Edge Hill and Whinfell Road, is perfectly placed to provide easy access into the desirable village of Ponteland, with excellent shops, cafes, restaurants, and outstanding local schooling. The property is also situated only a short walk from the shops and amenities of The Broadway.
The property itself is accessed via a long driveway which sits to the side of a lawned, south facing front garden.
The main entrance is accessed via a front porch, which in turn leads through to a central entrance hallway with a staircase leading to the first floor and ground floor shower room /guest WC.
To the left-hand side of the hallway, there is an extensive living room with large, glazed south facing windows and door leading to the dining room. The lounge interconnects through to the dining room with a door leading back into the main hallway.
To the right-hand side of the hallway is a snug/family room, which is positioned next to the kitchen/breakfast room. The kitchen/breakfast room offers integrated appliances and a door leading into the utility room and integral garage.
The stairs then lead up to the first-floor landing and give access to four bedrooms, of which three are comfortable doubles. There is also a separate family bathroom which is accessed from the landing.
Externally, the property offers a generous garden plot, which extends to approximately 0.3 of an acre, with mature gardens that are laid predominately to lawn with well stocked borders and fenced boundaries. The rear gardens are laid mainly to lawn with a hard standing for entertaining.
The property also offers a large integral garage with electronic up and over door.
Priced to reflect some decorative modernisation, this is an excellent opportunity to purchase a desirable detached home and an attractive plot within Darras Hall, and early viewings are deemed essential.
Porch - Window to front, two windows to side, door to:
Porch - Window to front, two windows to side, door to:
Hall - Window to front, stairs.
Hall - Window to front, stairs.
Shower Room/Wc - Window to front, door to:
Wc - Window to front, door to:
Lounge - 3.81m x 2.78m (12'6" x 9'1") - Window to side, door to:
Lounge - 3.81m x 2.78m (12'6" x 9'1") - Window to side, door to:
Dining Room - 3.65m x 3.10m (12'0" x 10'2") - Window to rear, door to:
Dining Room - 3.65m x 3.10m (12'0" x 10'2") - Window to rear, door to:
Kitchen - 3.65m x 4.00m (12'0" x 13'1") - Window to side, door to:
Kitchen - 3.65m x 4.00m (12'0" x 13'1") - Window to side, door to:
Living Room - 7.61m x 4.00m (25'0" x 13'1") - Two windows to side, double door, door to:
Living Room - 7.61m x 4.00m (25'0" x 13'1") - Two windows to side, double door, door to:
Utility - 2.04m x 3.70m (6'8" x 12'2") - Window to side, door to:
Utility - 2.04m x 3.70m (6'8" x 12'2") - Window to side, door to:
Garage - Window to rear, Up and over door, door.
Garage - Window to rear, Up and over door, door.
Bathroom - Two windows to rear, door to:
Bathroom - Two windows to rear, door to:
Store -
Store -
Bedroom - 2.25m x 4.10m (7'5" x 13'5") - Two windows to rear, door to:
Bedroom - 2.25m x 4.10m (7'5" x 13'5") - Two windows to rear, door to:
Landing - Door to:
Landing - Door to:
Bedroom - 4.50m x 3.40m (14'9" x 11'2") - Window to side, window to front, three double doors, door to:
Bedroom - 4.50m x 3.40m (14'9" x 11'2") - Window to side, window to front, three double doors, door to:
Bedroom - 3.40m x 2.40m (11'2" x 7'10") - Window to front, door to:
Bedroom - 3.40m x 2.40m (11'2" x 7'10") - Window to front, door to:
Bedroom - 3.87m x 3.50m (12'8" x 11'6") - Window to side, three double doors, door to:
Bedroom - 3.87m x 3.50m (12'8" x 11'6") - Window to side, three double doors, door to:
Store -
Store -
Store -
Store -
Store -
Store -
