4 Bed Detached House, Single Let, Canvey Island, SS8 8BL, £425,000
Waalwyk Drive, Canvey Island, SS8 8BL - 7 months ago
Sold STC
BTL
ROI: 2%
~129 m²
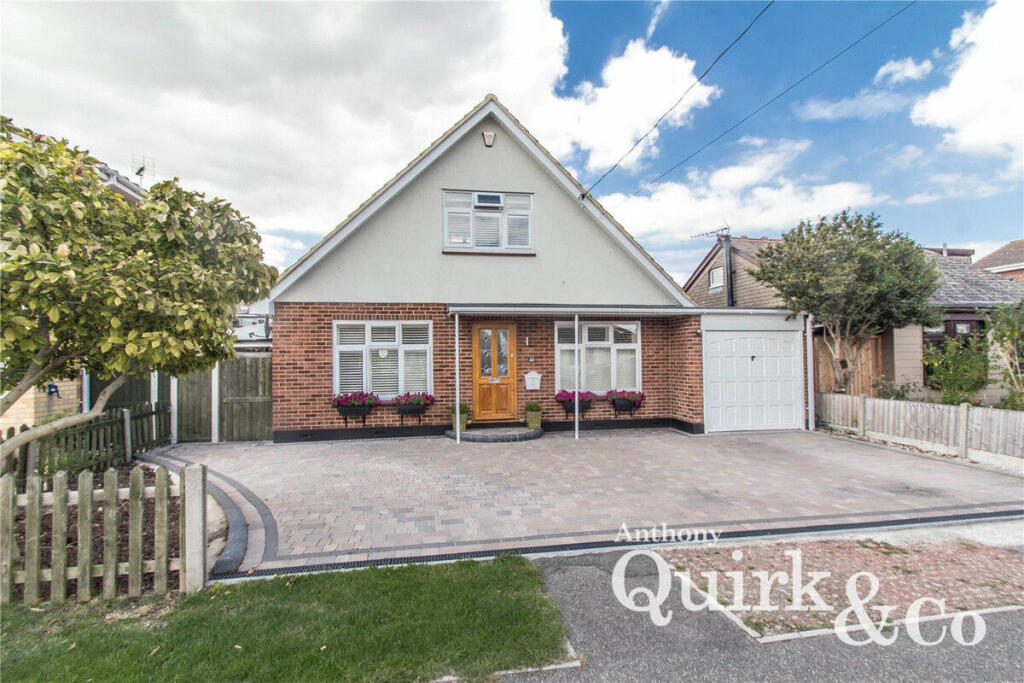
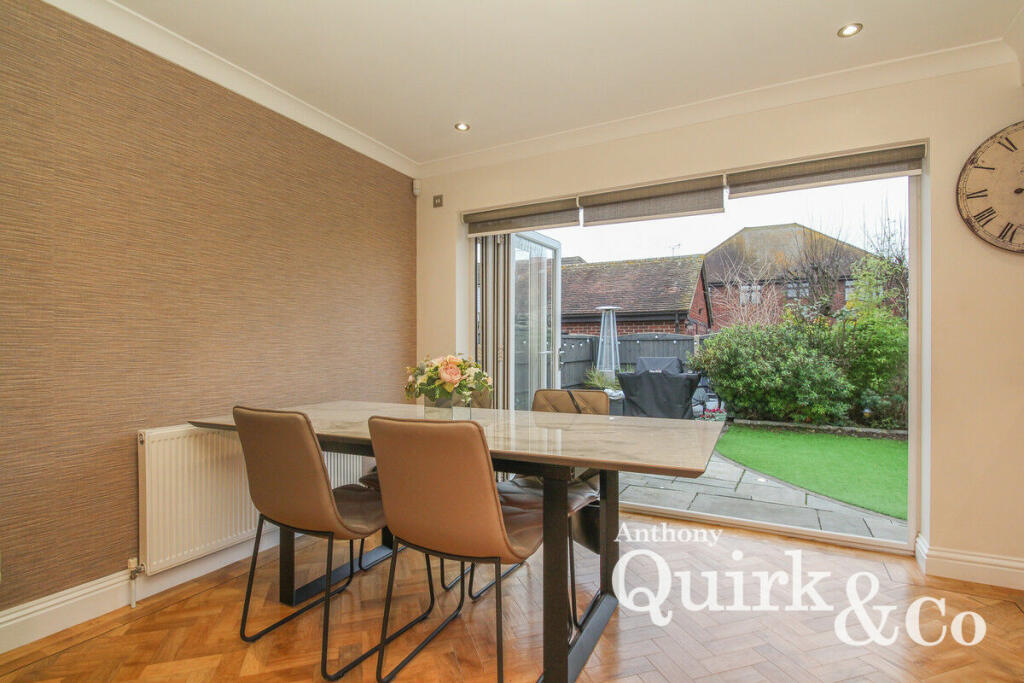
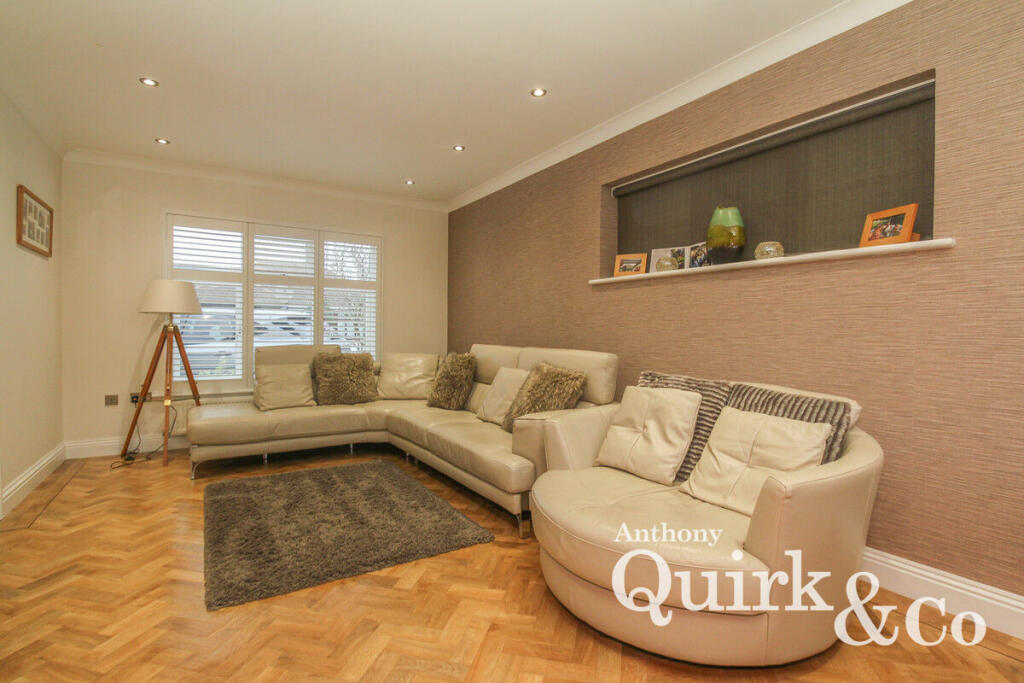
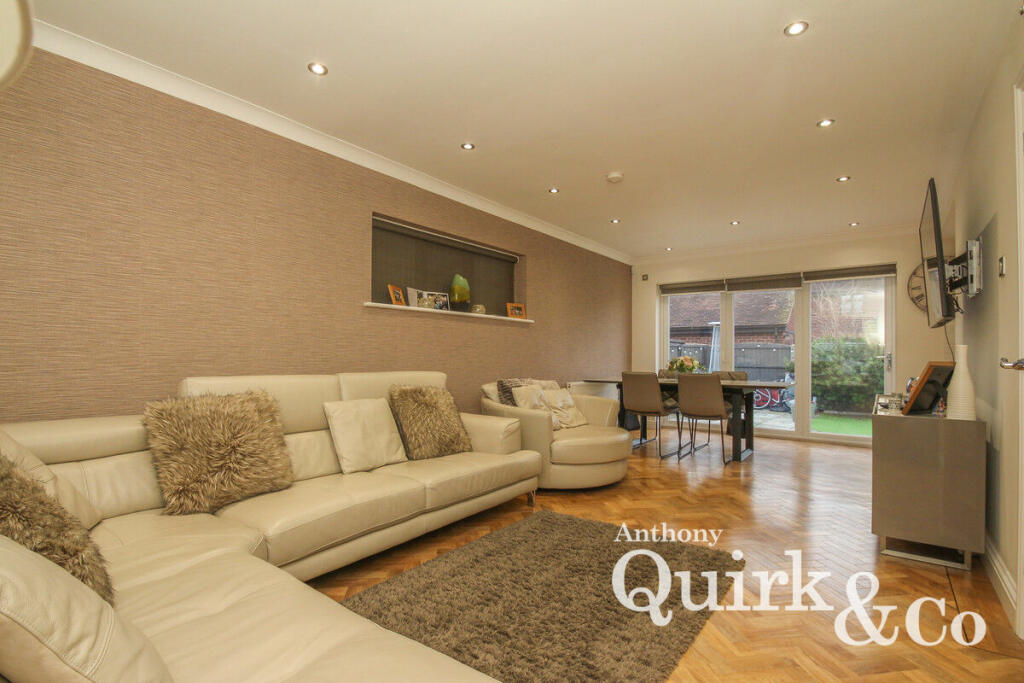
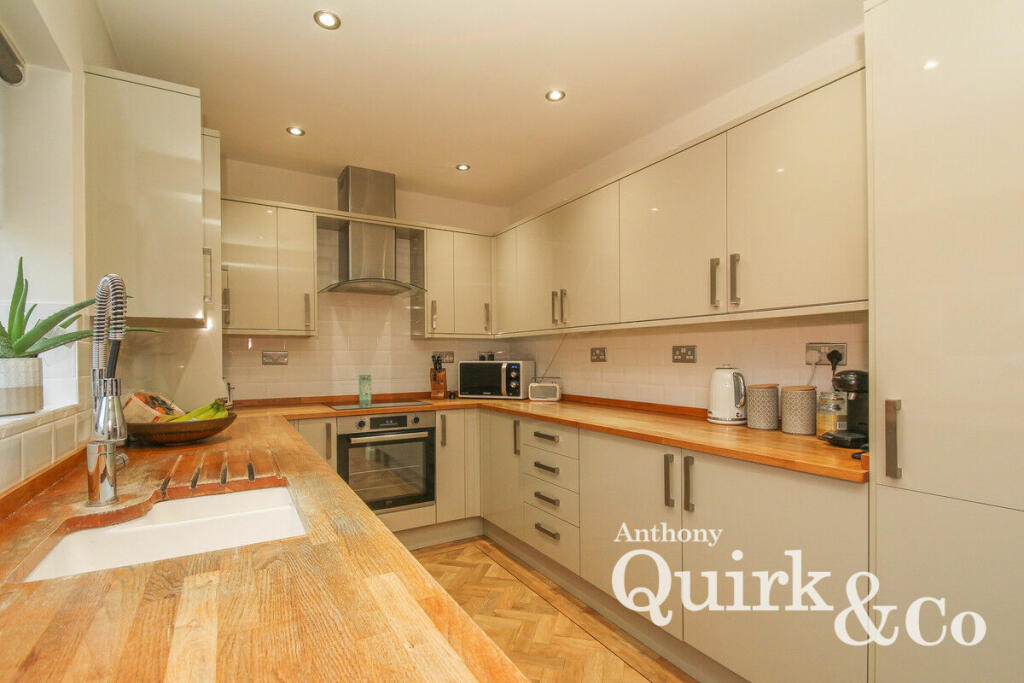
+11 photos
ValuationUndervalued
Cashflows
Property History
Price changed to £425,000
February 28, 2025
Listed for £400,000
September 16, 2024
Floor Plans
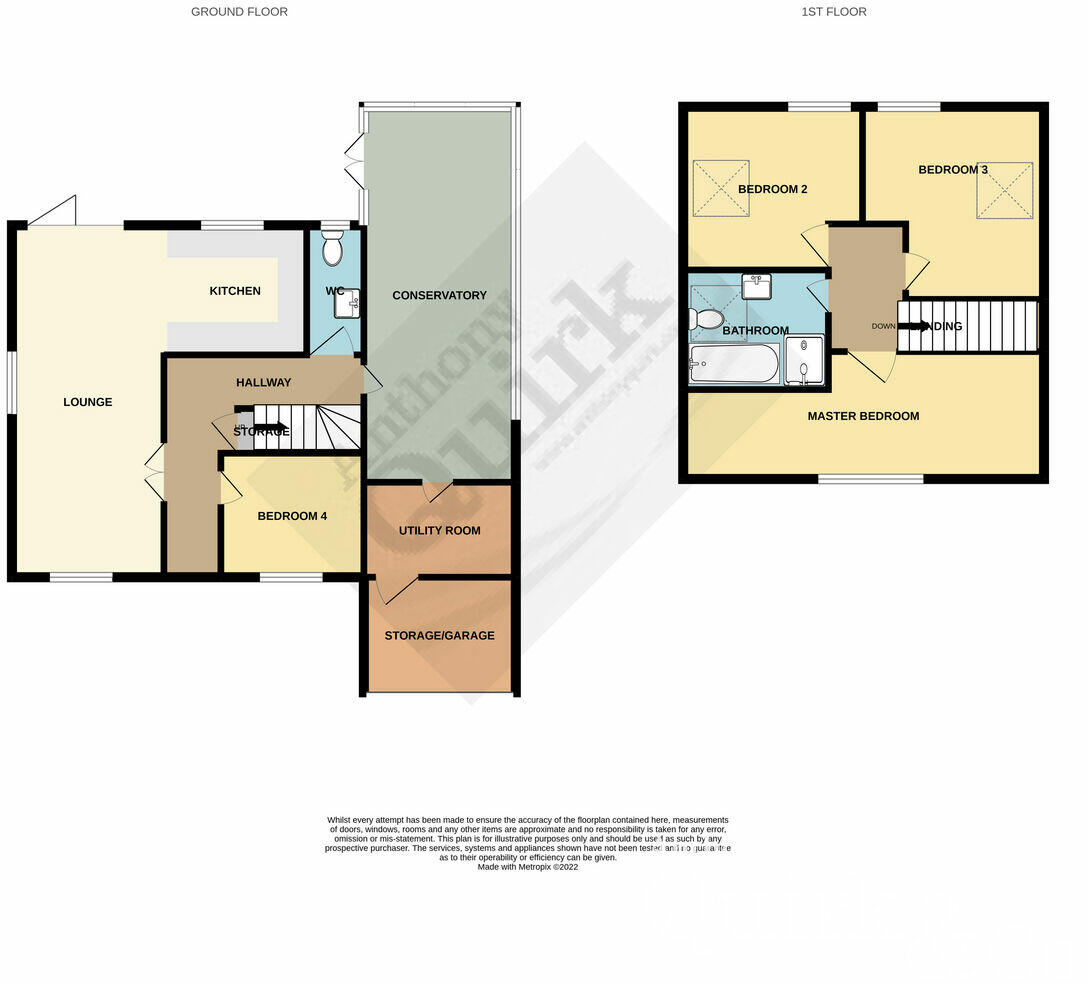
Description
Similar Properties
Like this property? Maybe you'll like these ones close by too.