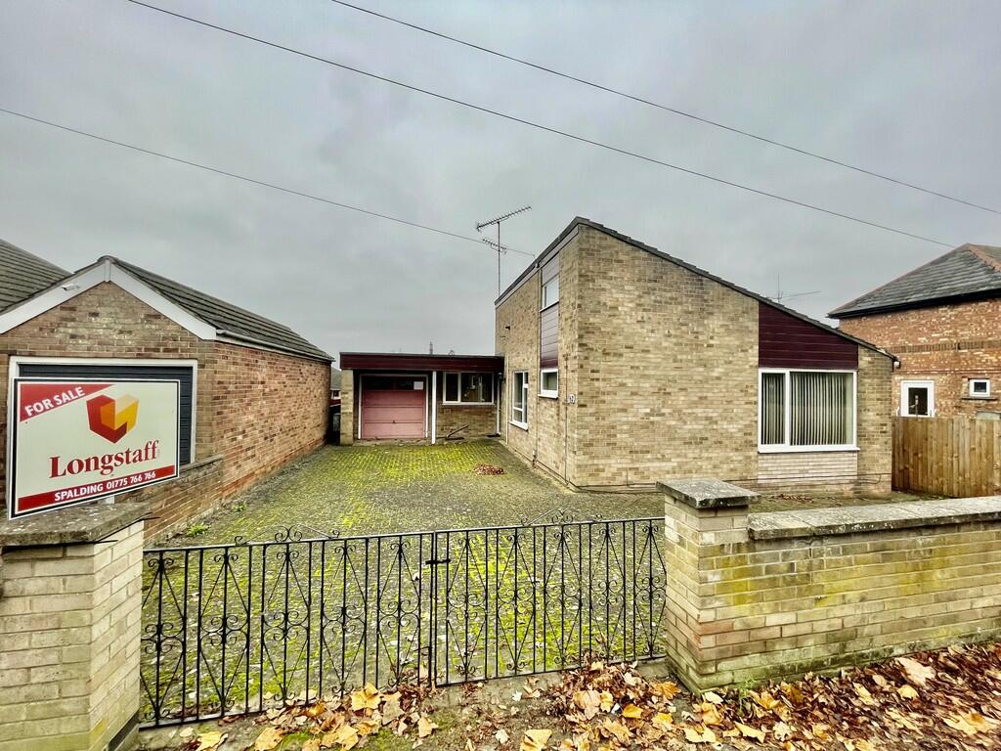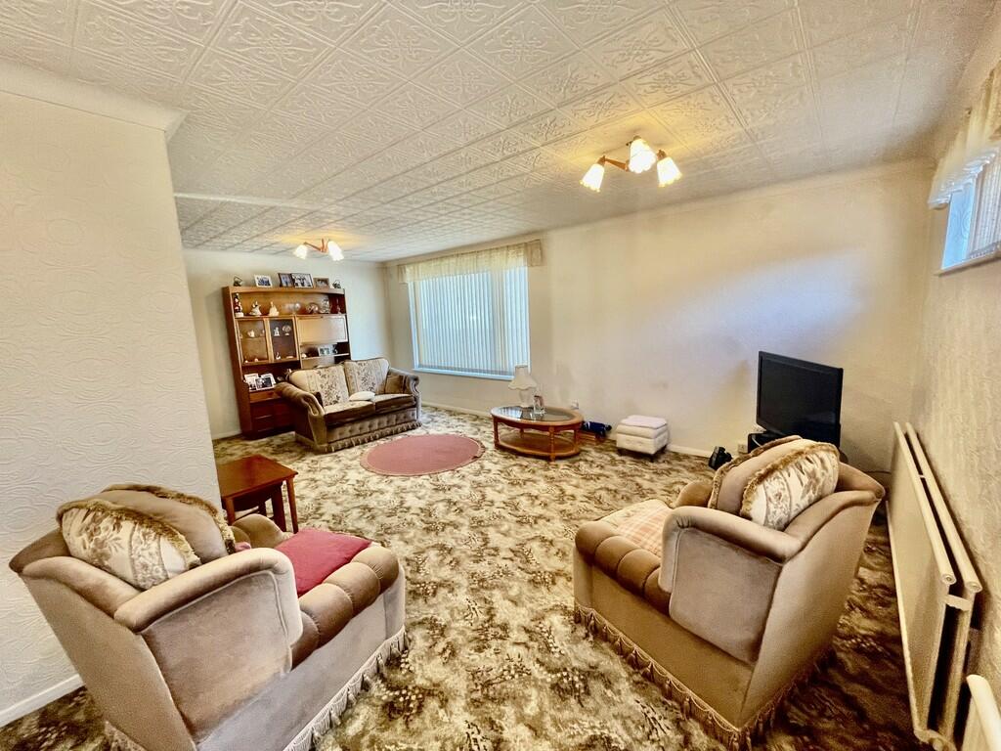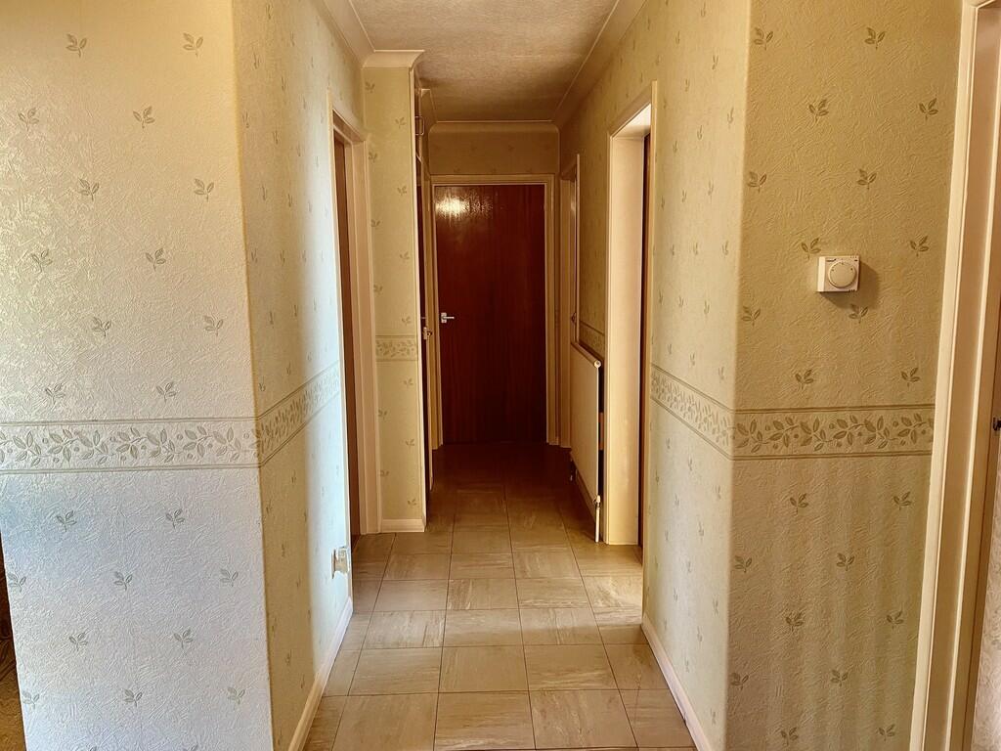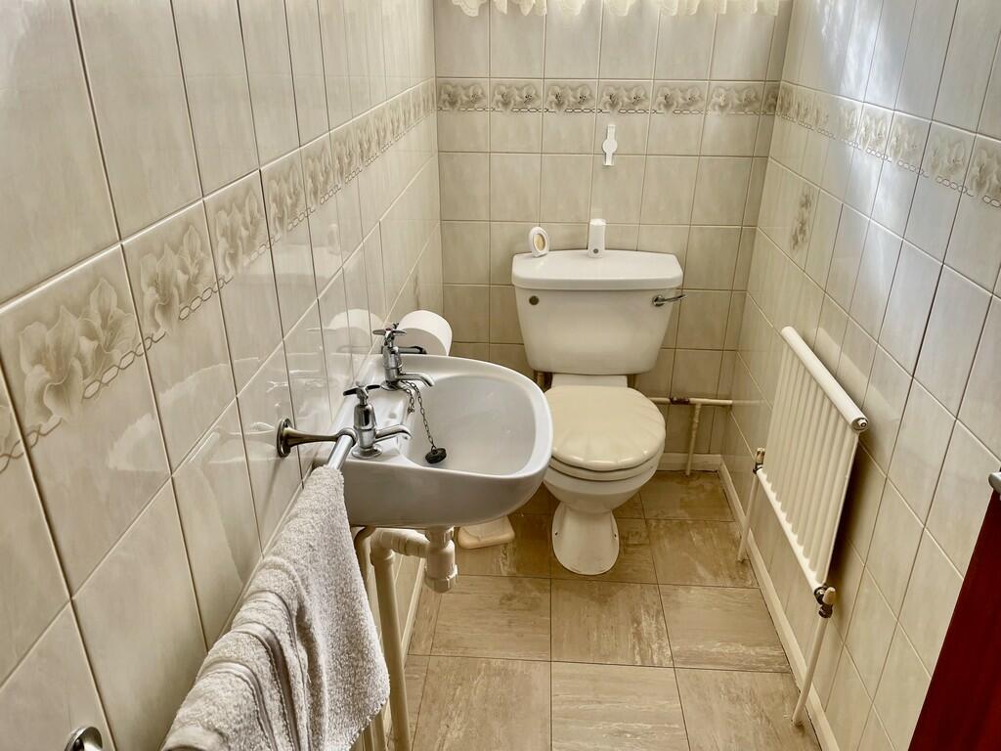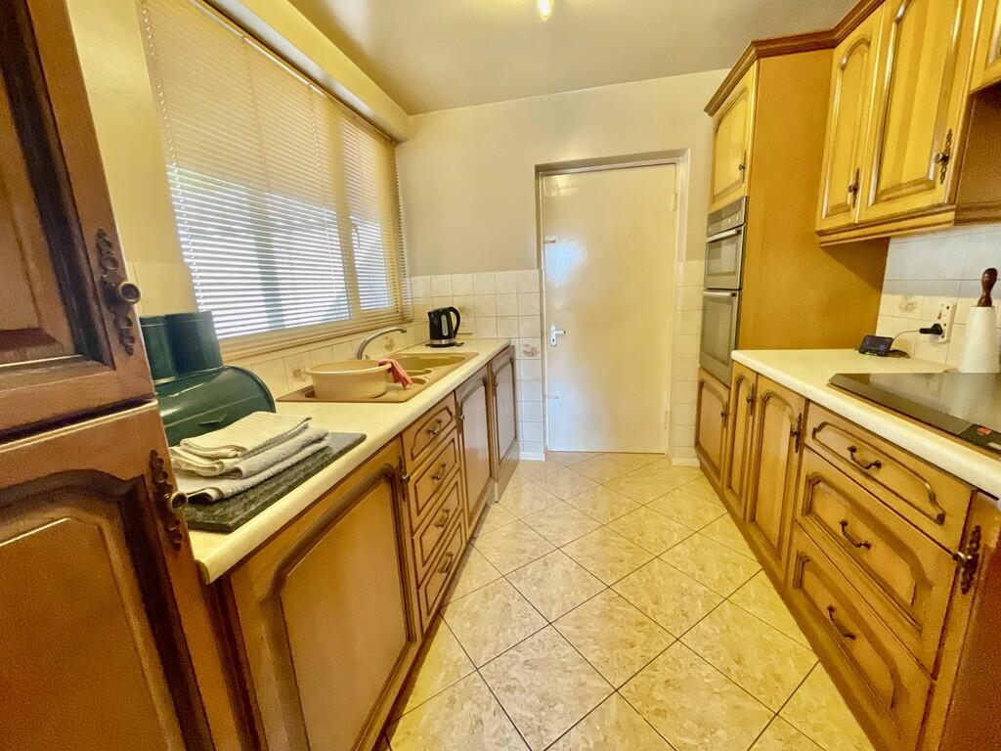- Detached Bungalow +
- Designed for Wheelchair/Disabled Access +
- 3 Bedrooms +
- Would Benefit from Updating/Refurbishment +
- No Chain +
62 COMMERCIAL ROAD Individual detached bungalow dated to the 1970's which was designed for specialist wheelchair/disabled access. Gas central heating, UPVC windows, Garage, Gated Driveway, Small Rear Garden. Entrance Hall, Lounge/Diner, 3 Bedrooms, Kitchen, Bathroom with specialist disabled bath, Cloakroom. Would benefit from updating and refurbishment. Attractively priced with a guide of £175,000. No onward chain.
Obscure glazed UPVC front entrance door with external electric light and covered storm porch opening into:
RECEPTION HALL With cloaks cupboard, airing cupboard, radiator, access to loft space housing gas fired central heating boiler with fold down aluminium ladder, ceiling light, doorbell chime, doors arranged off to:
LOUNGE/DINER 21' 5" x 11' 8" (6.53m x 3.56m) plus recess (2.65m x 1.89m) UPVC windows to the front and side elevations, two radiators, three ceiling lights .
CLOAKROOM UPVC double glazed window to the side elevation, skimmed ceiling, fully tiled walls, radiator, two piece suite comprising low level WC and wash hand basin.
KITCHEN 9' 10" x 7' 10" (3.02m x 2.40m) A range of units comprising base cupboards and drawers, roll edge worktop, one and a quarter bowl single drainer resin sink unit with mixer tap, washing machine, refrigerator, NEFF electric double oven, Zanussi gas hob with safety cover and extractor fan above, UPVC window to the front elevation, fluorescent strip light, personnel door to the garage.
BEDROOM 1 12' 4" x 12' 1" (3.76m x 3.69m) UPVC window to the rear elevation, ceiling light, two radiators, built in wardrobes with sliding doors. There is currently a concertina style sliding wall between the lounge/diner and bedroom 1 which most incoming buyers would no doubt wish to change to a more conventional stud wall.
BATHROOM 8' 9" x 7' 9" (2.69m x 2.38m) With access from the reception hall and from bedroom 1. Fully tiled walls, radiator, obscure glazed UPVC window, shaver point, wash hand basin and specialist, adjustable, disabled, easy access bath.
BEDROOM 2 11' 3" x 10' 11" (3.43m x 3.35m) UPVC window to the rear elevation, coved cornice, ceiling light, radiator.
BEDROOM 3 11' 4" x 7' 3" (3.47m x 2.23m) UPVC window to the rear elevation, ceiling light, radiator.
EXTERIOR There is a capped brick wall to the front boundary with twin gates opening onto the block paved driveway with multiple parking and access into:
INTEGRAL GARAGE 9' 3" x 18' 7" (2.84m x 5.67m) Up and over door, concrete floor, rear personnel door, power and lighting.
A pathway leads down the right hand side of the property giving access to:
SMALL LOW MAINTENANCE REAR GARDEN Predominantly laid to gravel with a concrete post and mesh fence to the rear boundary.
DIRECTIONS From the agents offices, proceed along New Road continue over the traffic lights onto Westlode Street, proceed down to the end, turning left to carry straight up Albion Street to the river. Take the last exit returning along the other side of the river onto Commercial Road where the property is situated on the left hand side just after Commercial Road Garage.
