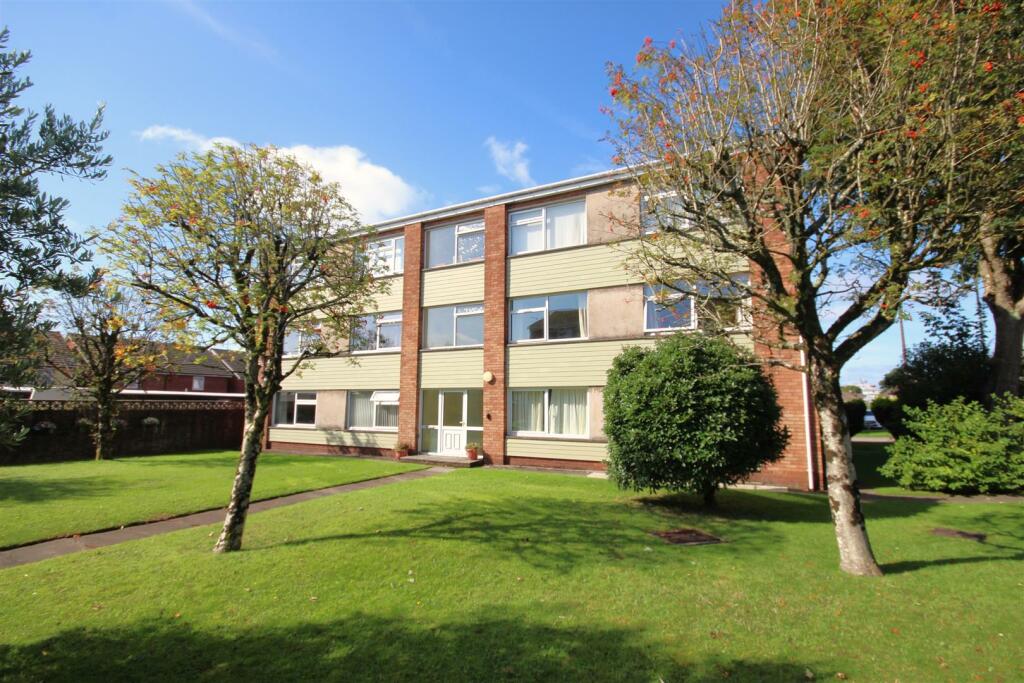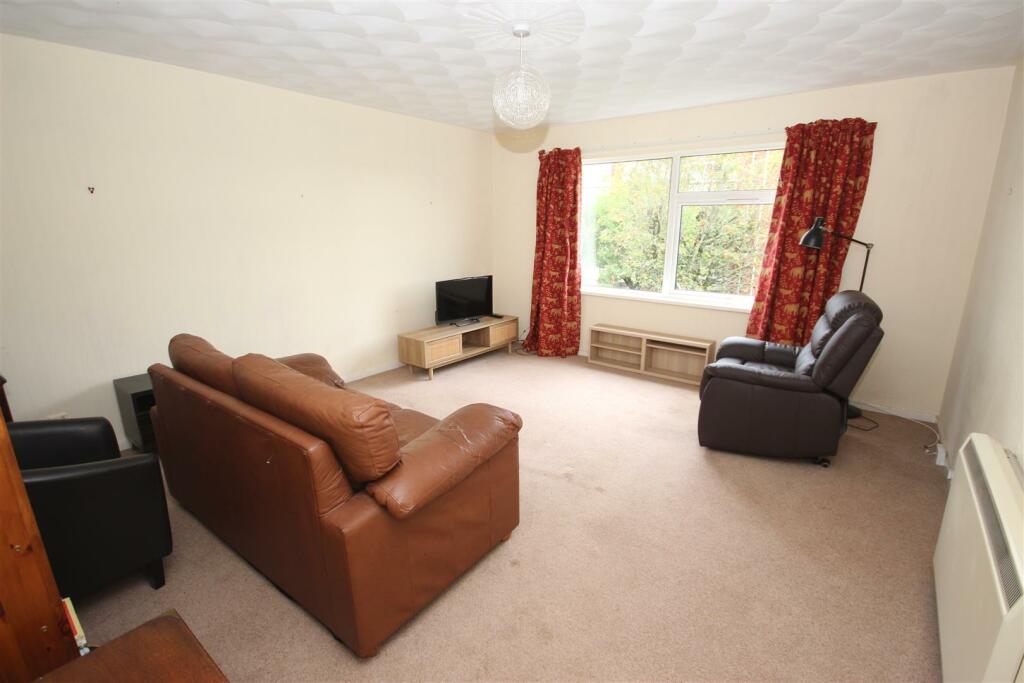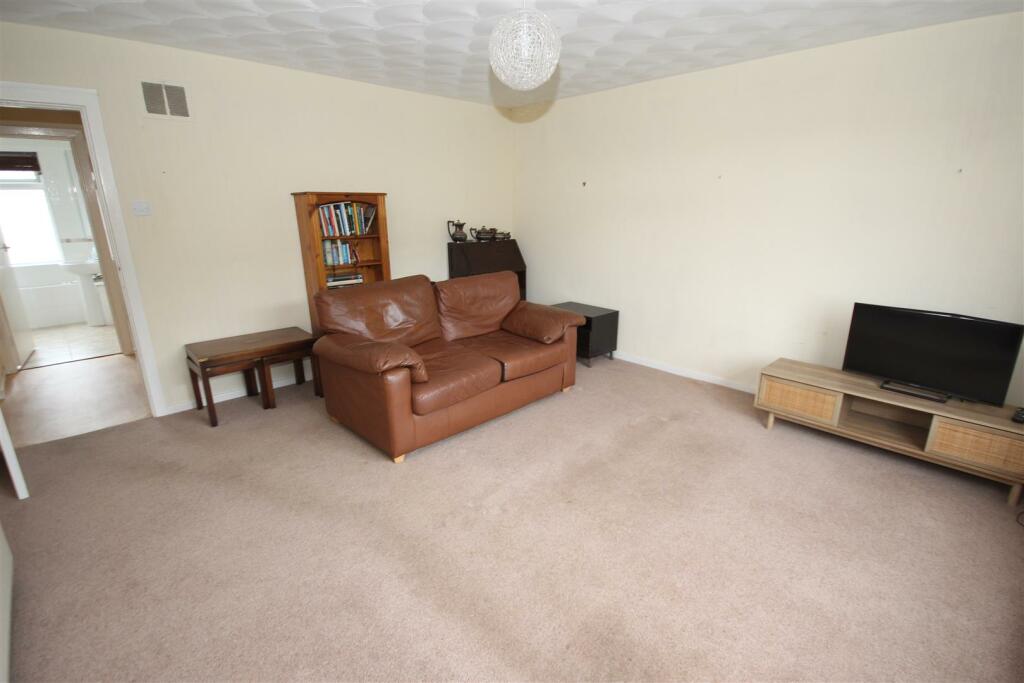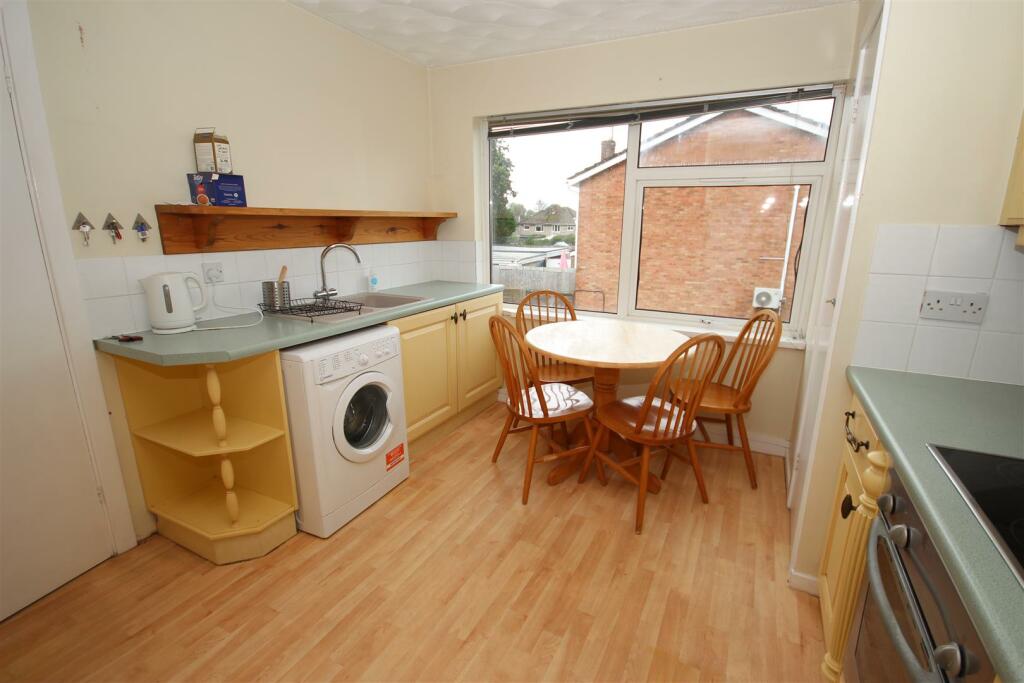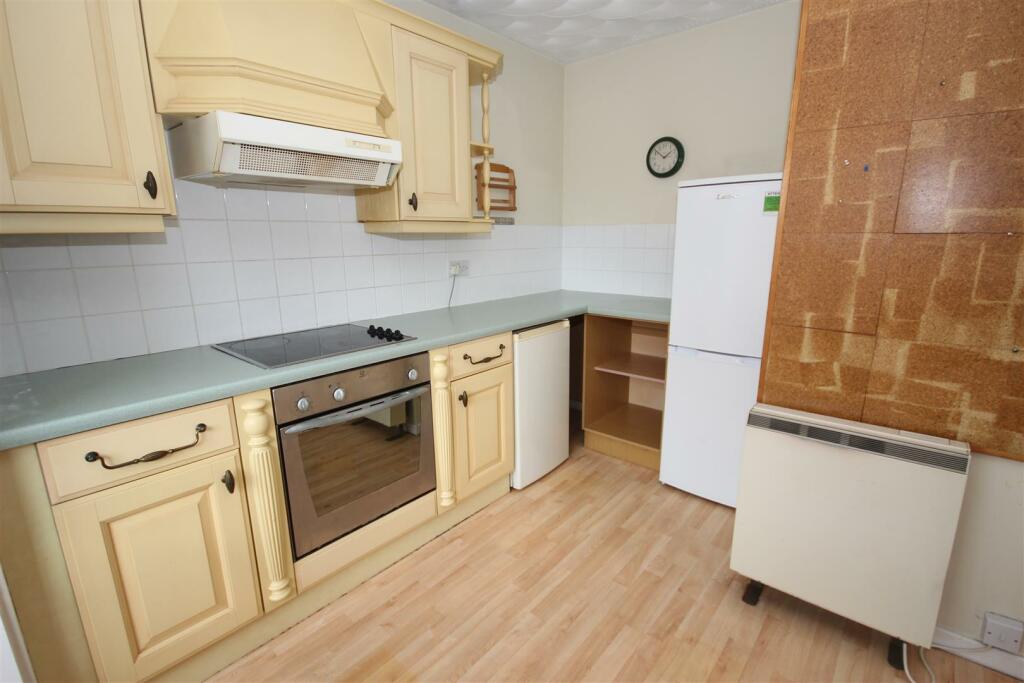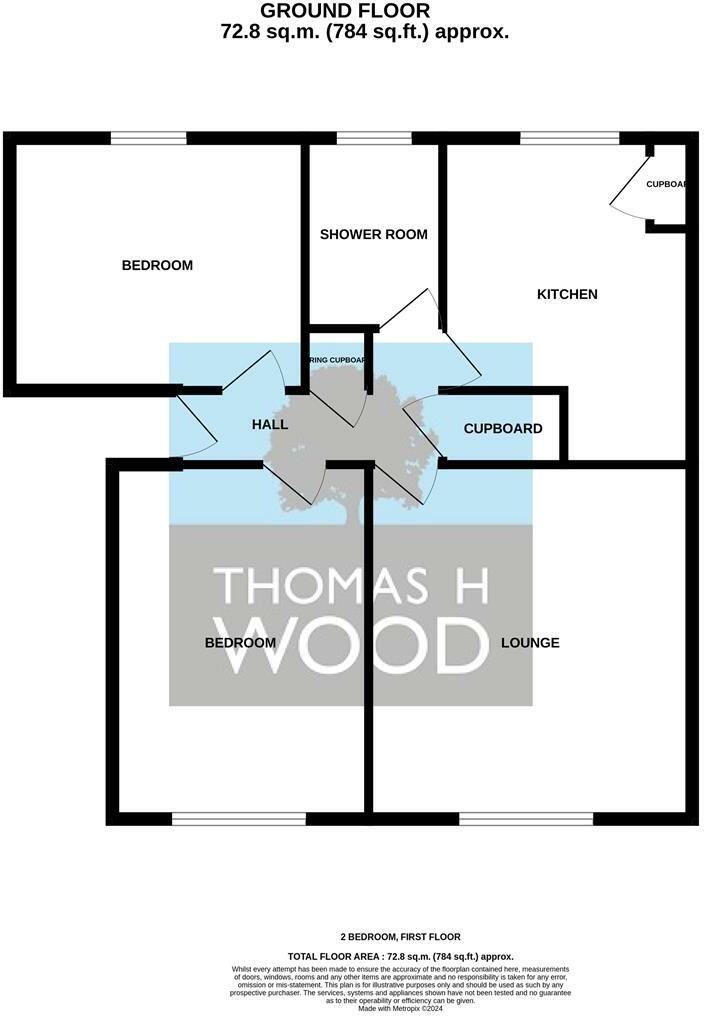- FIRST FLOOR APARTMENT +
- TWO DOUBLE BEDROOMS +
- GENEROUS LOUNGE/DINING ROOM +
- COMMUNAL GARDENS +
- GARAGE +
- CLOSE TO LOCAL AMENITIES +
- EXCELLENT TRANSPORT LINKS +
- LONG LEASE +
- NO ONWARD CHAIN +
A spacious and well presented 2 double bed, first floor flat situated in the popular village of Rhiwbina. The development is managed to an exceptionally high standard with efficient maintenance of communal services including, window cleaning, regular cleaning of interior communal areas and full maintenance of the grounds. The property is in need of some updating but offers excellent potential and is offered for sale with no onward chain. Furthermore, the property benefits from a long lease and excellent communal gardens.
Entrance Hall - A long a flagstone path to the front entrance of the block up one flight of stairs, well maintained communal areas, uPVC double glazed windows. Entrance via uPVC front door.
Hallway - Fitted carpets, electric storage radiators, papered walls, storage cupboards and doors to all rooms.
Lounge/Dining Room - 4.24m x 4.67m (13'10" x 15'3") - A very large reception room with uPVC double glazed window overlooking the front aspect, fitted carpets, papered walls, textured ceiling and storage heater.
Kitchen - 3.13 x 4.06 (10'3" x 13'3") - Generous kitchen with a good mixture of wall and base units with contrasting worktops, electric oven and hob, space for fridge freezer and washing machine. 1 1/2 bowl and drainer, lino flooring, UPVC window to rear aspect, painted walls and textured ceiling.
Shower Room - 1.71m x 2.12m (5'7" x 6'11") - Tiled walls and floors, enclosed shower with glazed shower screen and electric shower. Low-level WC, pedestal basin and chrome taps, storage heater, UPVC window to the rear aspect
Bedroom One - 3.37m x 4.67m (11'0" x 15'3") - Superb double bedroom with carpeted floor, papered walls, papered ceiling, fitted wardrobes, UPVC window overlooking the front aspect, storage heater.
Bedroom Two - 3.83m x 2.88m (12'6" x 9'5") - A further double bedroom, with carpeted floor, papered walls, papered ceiling, UPVC window to rear aspect, storage heater.
Outside - Well maintained communal gardens well stocked with mature plants and shrubs. Extensive communal area at the rear which also includes a dedicated drying area with washing lines.
The property also benefits from a garage. Ample parking at the head of the cul-de-sac in front of the flats, and further off road parking.
Tenure - Leasehold term 999 years from 1984 .
Service charge £80 per month includes annual ground rent.
Share of Freehold
Council Tax - Band D
