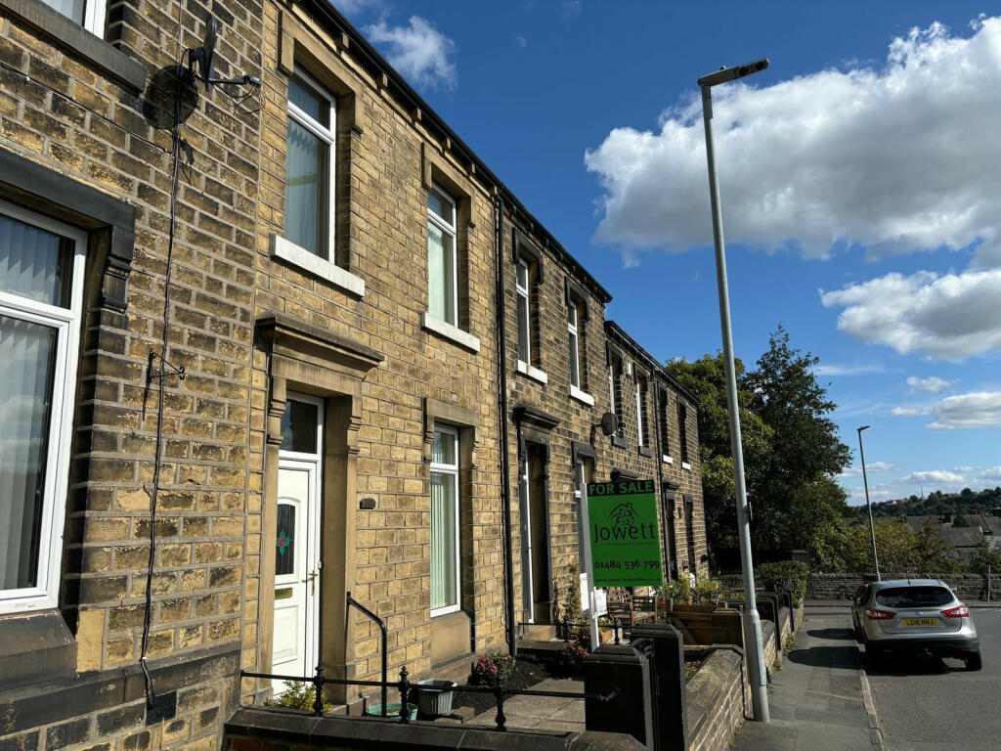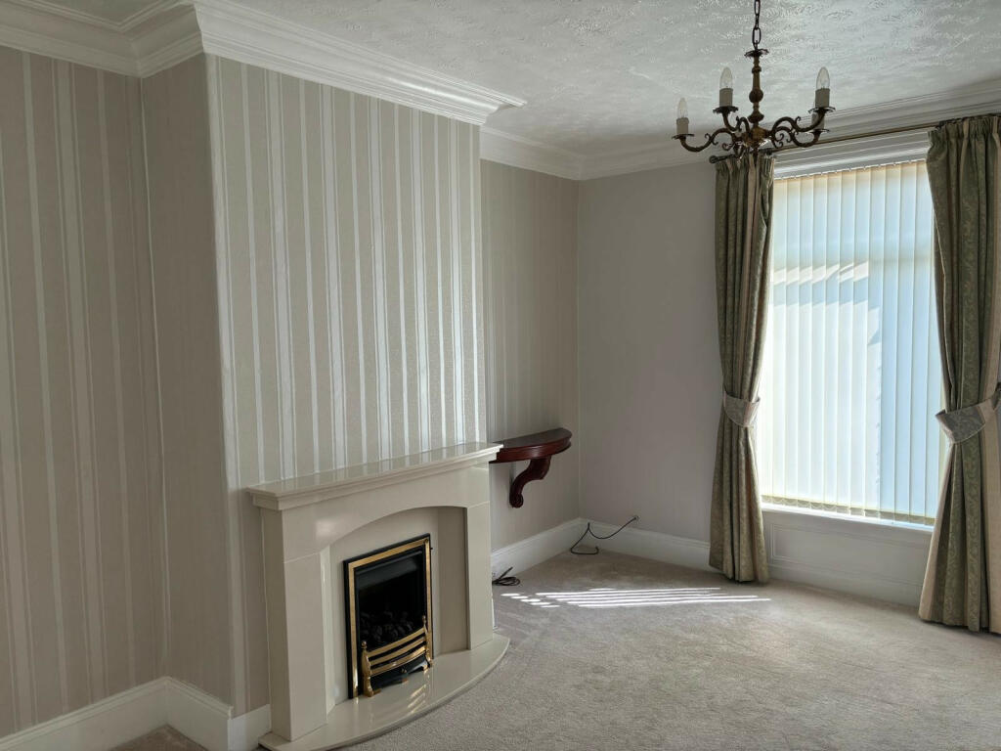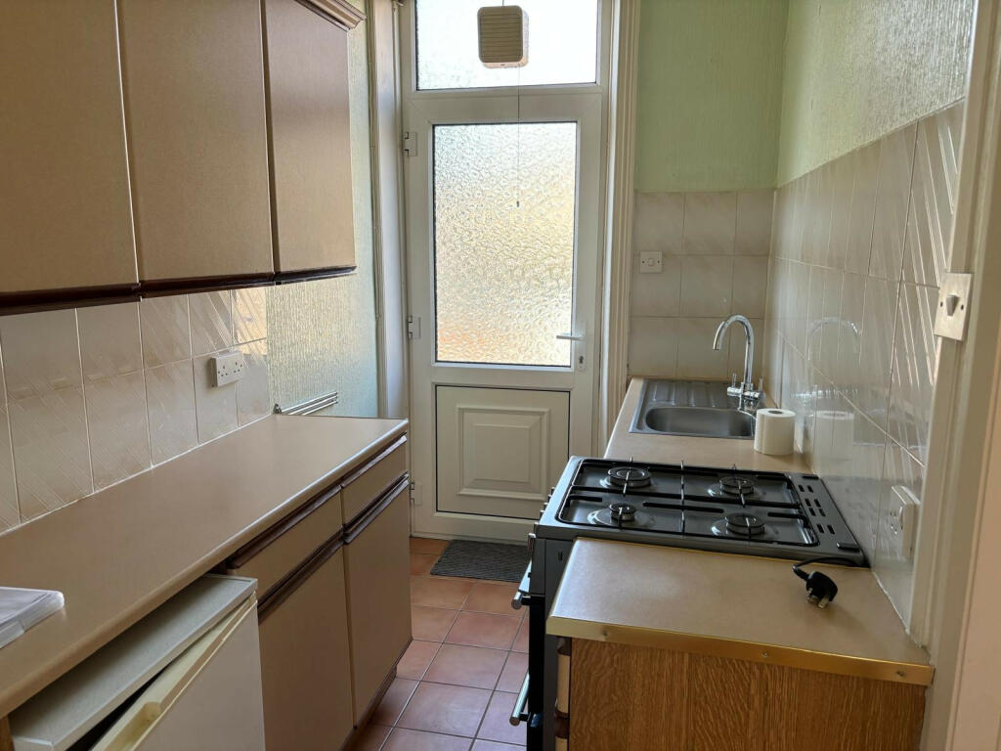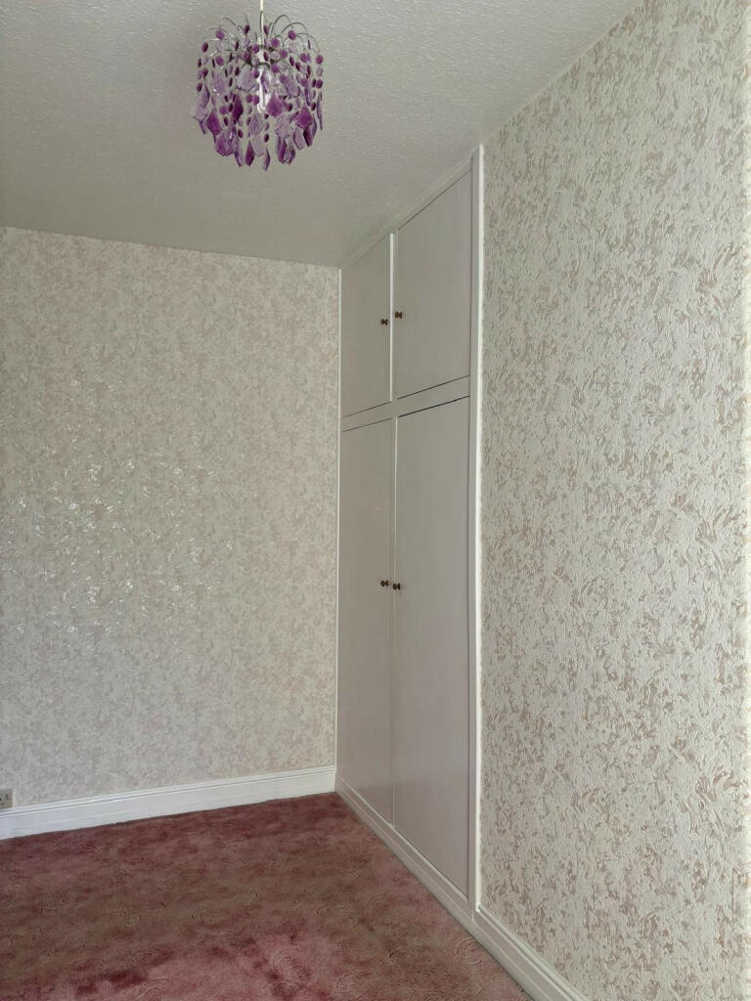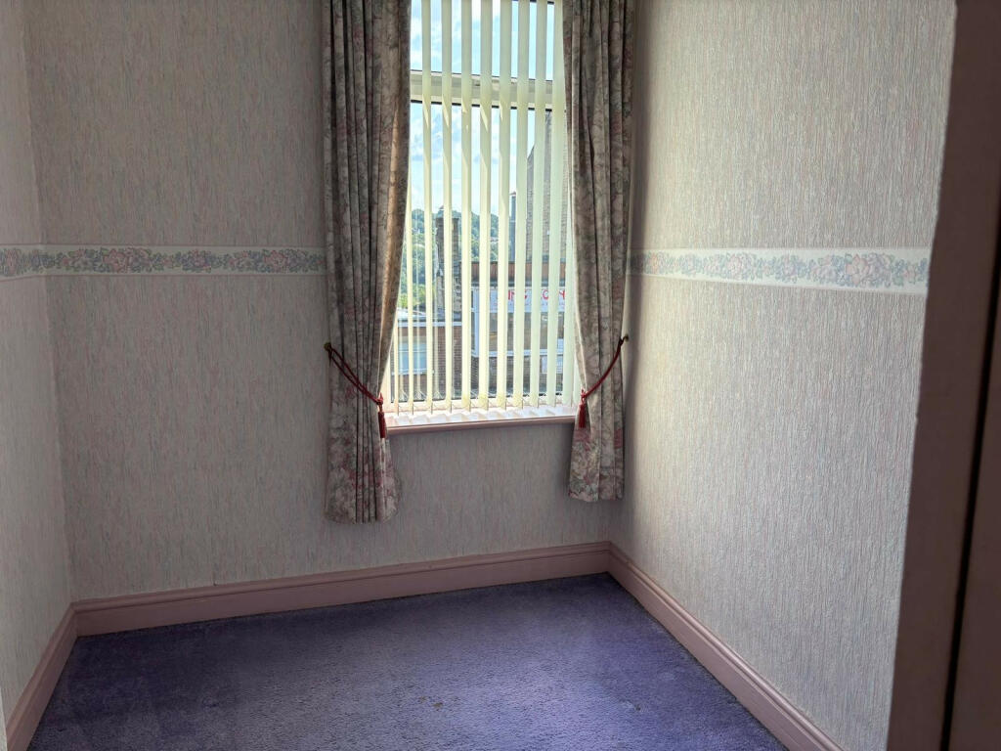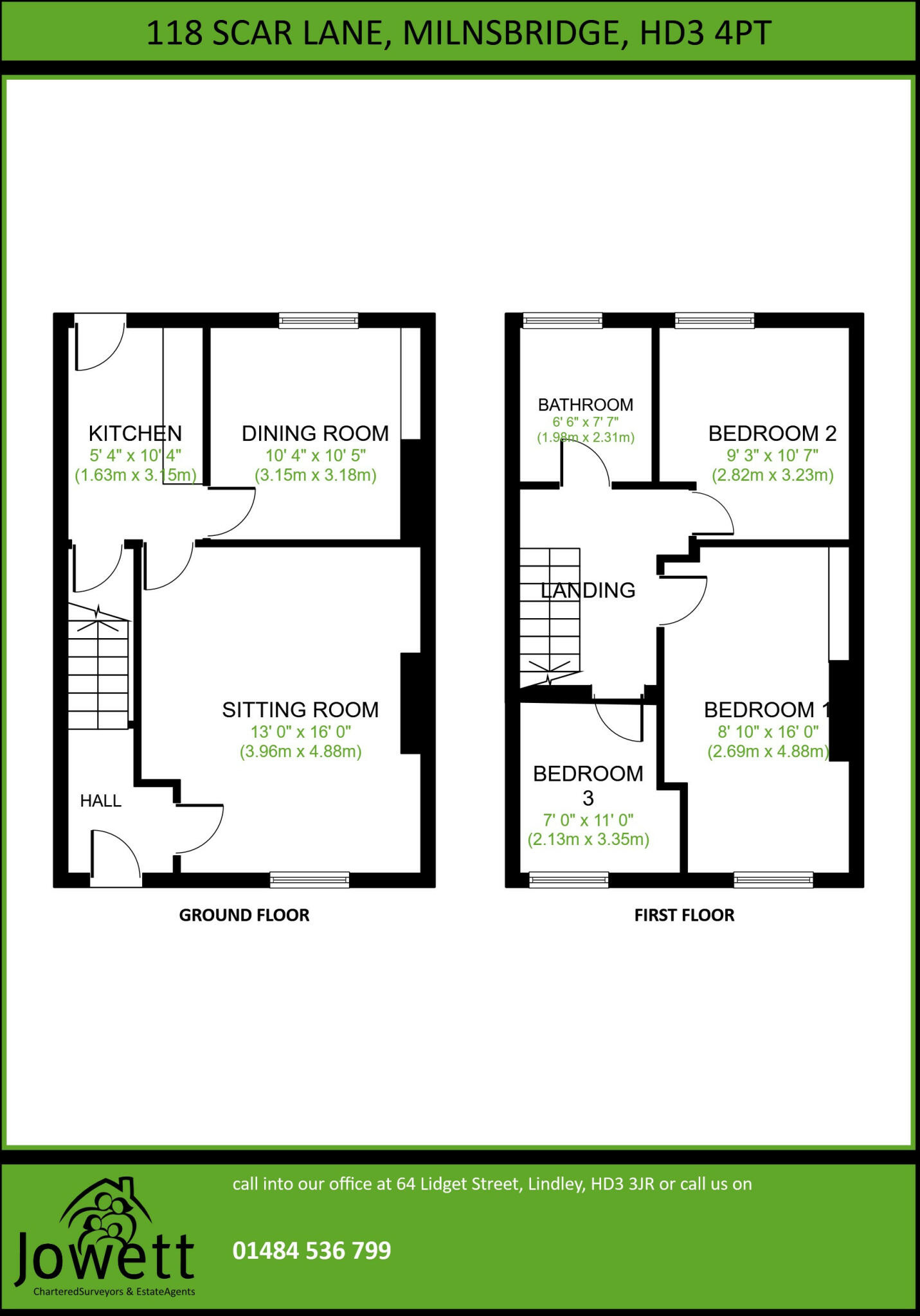118 SCAR LANE, MILNSBRIDGE, HUDDERSFIELD, HD3 4PY
An appealing 3 bed inner through terrace house, constructed with stone faced walls and a slated pitched roof. We estimate the house was built in the early 1900s and it is situated in a convenient and established mixed residential/ industrial area, accessible for the local amenities of Milnsbridge and Golcar. The property has been generally well maintained and has upvc sealed unit double glazing. There are separate reception rooms and a useful basement cellar area. The front elevation has a southerly aspect. The property will be of interest to first time buyers and as an investment. The accommodation comprises:-
GROUND FLOOR
ENTRANCE HALL
With stairs to first floor, cloak rail, upvc door to front
SITTING ROOM (13 FT x 16 FT)
Fitted coal effect living flame gas fire, limestone/marble effect fireplace and hearth, ceiling rose, moulded cornicing, window to front
KITCHEN (5 FT 4 INCHES x 10 FT 4 INCHES)
Single drainer stainless steel sink unit, fitted cupboards, drawers, wall units, free standing gas cooker, ceramic tiled floor, ceiling striplight, extractor fan, upvc window and door to rear, part tiled walls
DINING ROOM (10 FT 4 INCHES x 10 FT 5 INCHES)
Fitted gas fire, chimney breast, recess cupboards, teak style mantelpiece, window to rear
BASEMENT
WASH CELLAR (11 FT 6 INCHES x 10 FT 6 INCHES max)
Single drainer stainless steel sink unit, plumbing for automatic washing machine, gas and electric meters, concrete floor, obscure glazed window to front.
SMALL KEEPING CELLAR
and former cold store to rear
FIRST FLOOR
LANDING
Trapdoor access to roof void
BEDROOM 1 (8 FT 10 INCHES x 16 FT ave)
Including chimney breast, recess cupboards, window to front
BEDROOM 2 (9 FT 3 INCHES x 10 FT 7 INCHES)
Window to rear
BEDROOM 3 (7 FT x 11 FT max)
Including bulkhead store cupboard, window to front
BATHROOM (6FT 6 INCHES x 7 FT 7 INCHES)
Panelled bath, low flush wc, pedestal washbasin, Britony II T instant gas water heater, half tiled walls, former immersion heater and cylinder cupboard, obscure glazed window to rear.
OUTSIDE
Wrought iron gate, flagged pathway, stone walling and small garden area to front. Pathway to rear with right of way for neighbouring properties. Tarmac area beyond the unmade private track, the tarmac area has been used as an off road car parking space for 118 Scar Lane.
TENURE
Freehold (subject to solicitor confirmation)
SERVICES
Mains sewer drainage, gas, water and electricity are laid on.
VIEWING
Strictly by telephone appointment via Jowett Chartered Surveyors. Telephone or email
COUNCIL TAX BAND
B
ENERGY BAND
E
DIRECTIONS
From Huddersfield proceed along the A62 Oldham/Manchester Road for approximately 2½ miles before turning right, signposted Milnsbridge. Descend towards Milnsbridge centre, keeping left to stay on the one way system. Take the first right hand turn on the give way sign and then at the next T junction follow the road round to the left over the river, and at the traffic lights turn left and start ascending Scar Lane. The property will be seen on the right hand side after approximately ¾ mile, and just after the turning on the right for Botham Hall Road.
SOLICITORS
Eaton Smith, 14 High Street, Huddersfield, HD1 2HA
EXTRAS
Carpets, blinds and light fittings included as seen.
NB
Measurements given relate to width by depth taken from the front of the building for floor plan purposes. All measurements given are approximate and will be maximum where measured into chimney alcoves, bay windows and fitted bedroom furniture, unless otherwise previously stated. None of the services or fittings and equipment have been tested and no warranties of any kind can be given.
