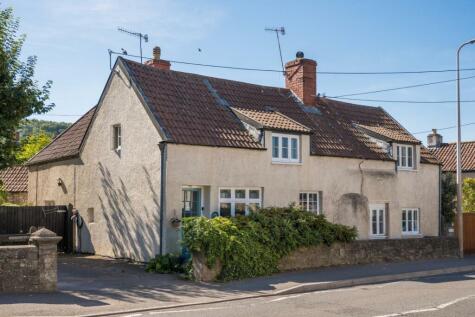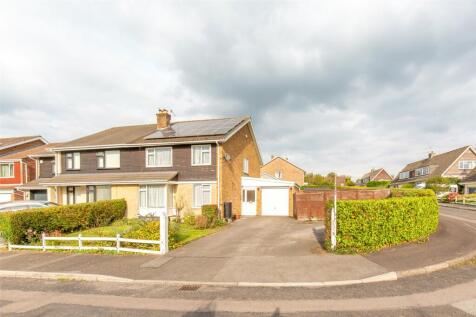3 Bed Semi-Detached House, Planning Permission, Bristol, BS48 3JR, £620,000
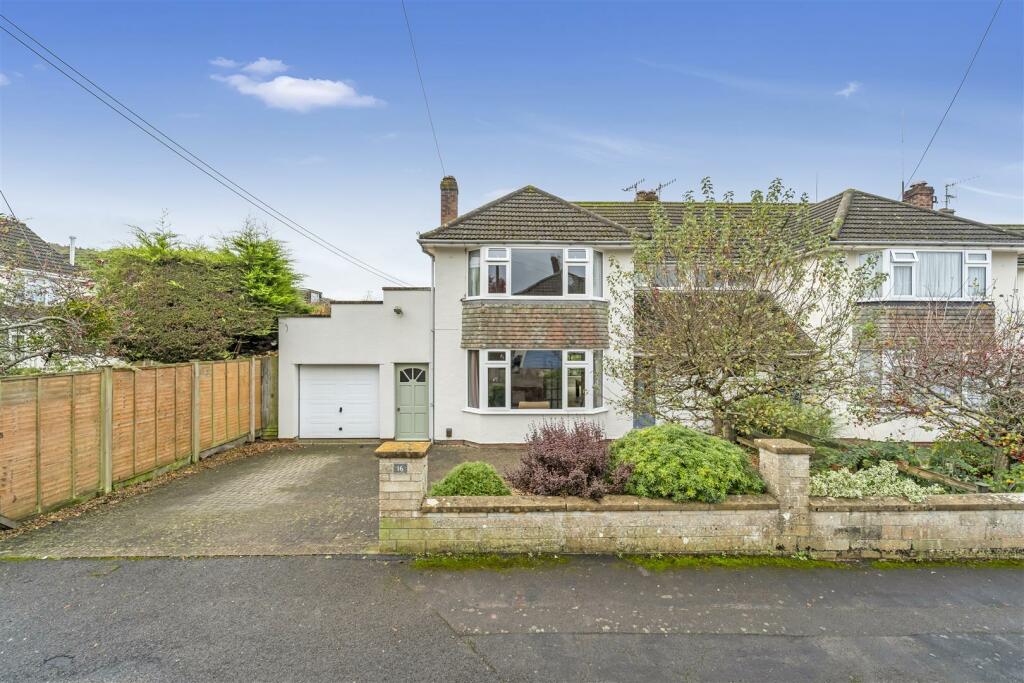
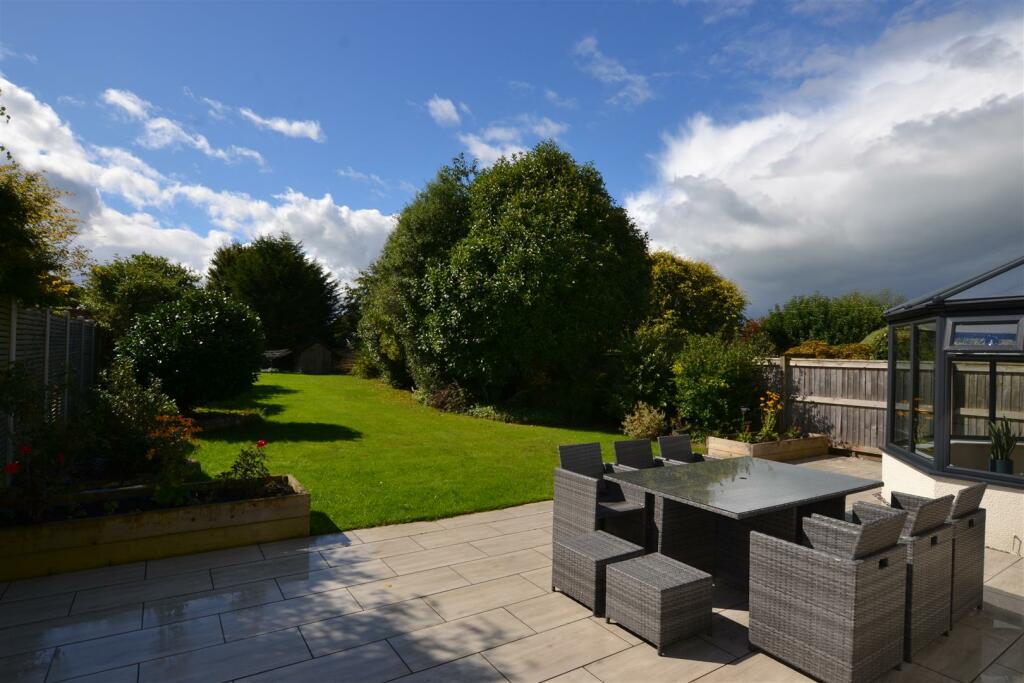
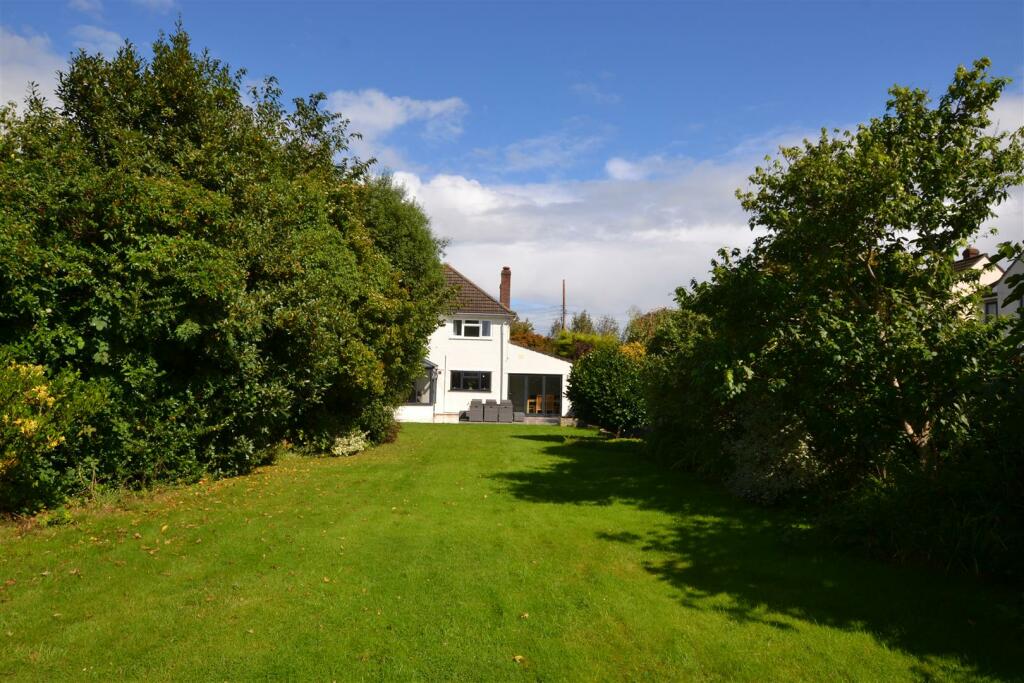
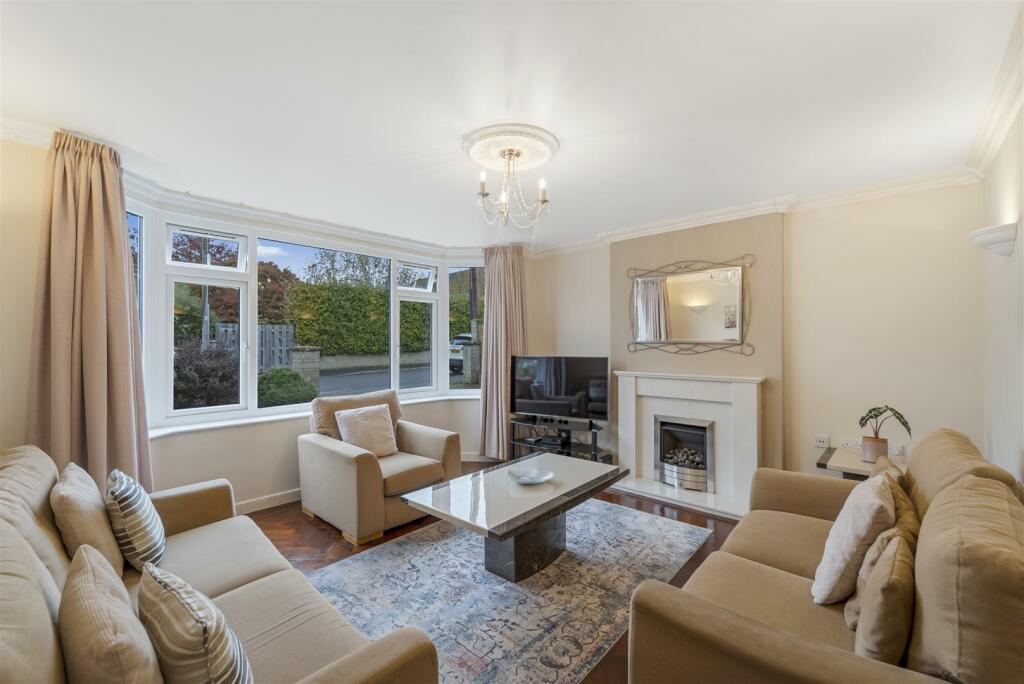
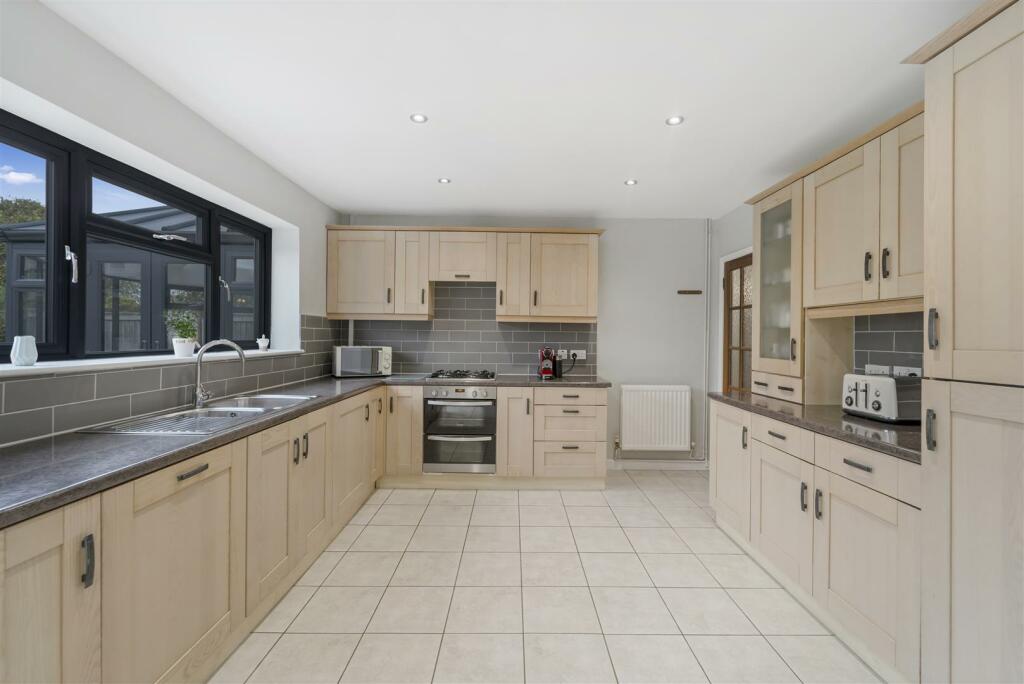
ValuationOvervalued
| Sold Prices | £235K - £650K |
| Sold Prices/m² | £2.9K/m² - £6.4K/m² |
| |
Square Metres | 124 m² |
| Price/m² | £5K/m² |
Value Estimate | £457,119£457,119 |
Investment Opportunity
Cash In | |
Purchase Finance | MortgageMortgage |
Deposit (25%) | £155,000£155,000 |
Stamp Duty & Legal Fees | £38,300£38,300 |
Total Cash In | £193,300£193,300 |
| |
Cash Out | |
Rent Range | £725 - £2,250£725 - £2,250 |
Rent Estimate | £760 |
Running Costs/mo | £2,110£2,110 |
Cashflow/mo | £-1,349£-1,349 |
Cashflow/yr | £-16,194£-16,194 |
Gross Yield | 1%1% |
Local Sold Prices
26 sold prices from £235K to £650K, average is £367.5K. £2.9K/m² to £6.4K/m², average is £3.7K/m².
| Price | Date | Distance | Address | Price/m² | m² | Beds | Type | |
| £390K | 03/21 | 0.02 mi | 4, St Margarets Lane, Backwell, Bristol, North Somerset BS48 3JR | £4,021 | 97 | 3 | Detached House | |
| £590K | 03/21 | 0.05 mi | 60, Karen Drive, Backwell, Bristol, North Somerset BS48 3JS | £5,463 | 108 | 3 | Detached House | |
| £650K | 05/23 | 0.06 mi | 2, St Margarets Close, Backwell, Bristol, North Somerset BS48 3JD | £4,745 | 137 | 3 | Detached House | |
| £500K | 02/21 | 0.09 mi | 38, Oakleigh Close, Backwell, Bristol, North Somerset BS48 3JU | - | - | 3 | Semi-Detached House | |
| £625K | 02/23 | 0.13 mi | 57, West Town Road, Backwell, Bristol, North Somerset BS48 3HG | £5,580 | 112 | 3 | Detached House | |
| £575K | 11/22 | 0.2 mi | 25, Hilldale Road, Backwell, Bristol, North Somerset BS48 3JZ | - | - | 3 | Semi-Detached House | |
| £600K | 06/23 | 0.25 mi | 9, St Andrews Road, Backwell, Bristol, North Somerset BS48 3NR | £6,363 | 94 | 3 | Detached House | |
| £435K | 12/20 | 0.29 mi | 14, Mulberry Close, Backwell, Bristol, North Somerset BS48 3HX | £3,686 | 118 | 3 | Semi-Detached House | |
| £475K | 02/21 | 0.3 mi | 99a, West Town Road, Backwell, Bristol, North Somerset BS48 3BQ | £3,893 | 122 | 3 | Detached House | |
| £495.9K | 10/22 | 0.4 mi | 6, The Crescent, Backwell, Bristol, North Somerset BS48 3NL | - | - | 3 | Semi-Detached House | |
| £505K | 12/22 | 0.41 mi | 12, The Crescent, Backwell, Bristol, North Somerset BS48 3NL | - | - | 3 | Semi-Detached House | |
| £365K | 12/20 | 0.46 mi | 51, Westfield Road, Backwell, Bristol, North Somerset BS48 3ND | £3,147 | 116 | 3 | Semi-Detached House | |
| £360K | 09/21 | 0.53 mi | 15, Long Thorn, Backwell, Bristol, North Somerset BS48 3GZ | £4,615 | 78 | 3 | Detached House | |
| £600K | 03/23 | 0.59 mi | 51, Station Road, Backwell, Bristol, North Somerset BS48 3LN | - | - | 3 | Detached House | |
| £295K | 08/22 | 0.59 mi | 47, Moorfield Road, Backwell, Bristol, North Somerset BS48 3NX | £3,247 | 91 | 3 | Terraced House | |
| £295K | 11/20 | 0.62 mi | 53, Moorfield Road, Backwell, Bristol, North Somerset BS48 3NY | £3,315 | 89 | 3 | Semi-Detached House | |
| £235K | 06/21 | 0.63 mi | 11, Amberlands Close, Backwell, Bristol, North Somerset BS48 3LW | £2,901 | 81 | 3 | Terraced House | |
| £305K | 02/23 | 0.63 mi | 9, Amberlands Close, Backwell, Bristol, North Somerset BS48 3LW | £3,861 | 79 | 3 | Terraced House | |
| £235K | 06/21 | 0.63 mi | 11, Amberlands Close, Backwell, Bristol, North Somerset BS48 3LW | £2,901 | 81 | 3 | Terraced House | |
| £270K | 04/21 | 0.69 mi | 11, Waverley Road, Backwell, Bristol, North Somerset BS48 3LP | £3,553 | 76 | 3 | Terraced House | |
| £347K | 01/21 | 0.7 mi | 42, Waverley Road, Backwell, Bristol, North Somerset BS48 3LQ | £4,181 | 83 | 3 | Detached House | |
| £350K | 10/22 | 0.72 mi | 36, Waverley Road, Backwell, Bristol, North Somerset BS48 3LQ | £4,217 | 83 | 3 | Semi-Detached House | |
| £262K | 12/20 | 0.72 mi | 15, Combeside, Backwell, Bristol, North Somerset BS48 3LR | £3,359 | 78 | 3 | Terraced House | |
| £257.5K | 04/21 | 0.72 mi | 7, Chelsfield, Backwell, Bristol, North Somerset BS48 3LU | £3,301 | 78 | 3 | Terraced House | |
| £257.5K | 04/21 | 0.72 mi | 7, Chelsfield, Backwell, Bristol, North Somerset BS48 3LU | £3,301 | 78 | 3 | Terraced House | |
| £370K | 11/21 | 0.98 mi | 114, Farleigh Road, Backwell, Bristol, North Somerset BS48 3PF | £3,246 | 114 | 3 | Detached House |
Local Rents
50 rents from £725/mo to £2.3K/mo, average is £1.3K/mo.
| Rent | Date | Distance | Address | Beds | Type | |
| £1,550 | 02/25 | 0.24 mi | - | 2 | Terraced House | |
| £1,600 | 04/24 | 0.26 mi | Moodys Leigh, Backwell, Bristol | 3 | Detached House | |
| £1,450 | 07/23 | 0.59 mi | - | 3 | Terraced House | |
| £1,500 | 07/23 | 0.72 mi | - | 3 | Semi-Detached House | |
| £1,950 | 12/24 | 0.74 mi | The Stables, Upper Meadow | 4 | Flat | |
| £1,475 | 12/24 | 1.16 mi | Avening Close, Nailsea, Bristol, BS48 | 3 | Bungalow | |
| £1,900 | 12/24 | 1.28 mi | Bude Close, Nailsea, Bristol, BS48 | 4 | Detached House | |
| £2,050 | 04/24 | 1.3 mi | Bude Close, Nailsea, Bristol, BS48 | 4 | Detached House | |
| £1,100 | 12/24 | 1.38 mi | Nailsea, North Somerset | 2 | Terraced House | |
| £1,995 | 12/24 | 1.43 mi | - | 2 | Detached House | |
| £2,250 | 02/25 | 1.43 mi | - | 2 | Detached House | |
| £1,600 | 12/24 | 1.47 mi | Withy Wood Place, Nailsea, Bristol, Somerset, BS48 | 3 | Semi-Detached House | |
| £1,300 | 12/24 | 1.51 mi | Blandford Close, Nailsea, North Somerset, BS48 | 3 | Terraced House | |
| £1,200 | 04/24 | 1.51 mi | Blandford Close, Nailsea, Bristol, BS48 | 3 | Terraced House | |
| £1,100 | 04/24 | 1.55 mi | Dorchester Close, Nailsea, Bristol | 3 | Flat | |
| £1,300 | 06/23 | 1.55 mi | - | 3 | Semi-Detached House | |
| £995 | 12/24 | 1.66 mi | Somerset Square, Crown Glass Shopping Centre, Nailsea | 1 | Flat | |
| £1,900 | 03/24 | 1.71 mi | Green Pastures Road, Nailsea, Bristol, BS48 | 4 | Detached House | |
| £1,800 | 03/24 | 1.72 mi | Allington Gardens, Nailsea, North Somerset | 4 | Flat | |
| £1,800 | 03/24 | 1.73 mi | Barns Close, Nailsea, North Somerset, BS48 | 4 | Detached House | |
| £900 | 03/24 | 1.74 mi | High Street, Nailsea, Bristol | 1 | Flat | |
| £1,600 | 03/24 | 1.75 mi | Glassworks Mews, BS48 | 3 | Terraced House | |
| £950 | 03/24 | 1.75 mi | High Street, Nailsea, Bristol | 1 | Flat | |
| £875 | 03/24 | 1.76 mi | High Street, Nailsea, North Somerset, BS48 | 1 | Flat | |
| £1,295 | 12/24 | 1.78 mi | Nailsea, North Somerset | 2 | Semi-Detached House | |
| £1,300 | 12/24 | 1.79 mi | Woodview Terrace, Nailsea, Bristol, BS48 1AT | 3 | Terraced House | |
| £1,795 | 05/24 | 1.83 mi | - | 3 | Detached House | |
| £1,100 | 12/24 | 1.84 mi | Goss Lane, BS48 | 2 | Flat | |
| £1,500 | 12/24 | 1.88 mi | Engine Lane, Nailsea, Bristol, BS48 | 3 | Detached House | |
| £1,295 | 12/24 | 1.92 mi | French Close, Nailsea | 3 | Semi-Detached House | |
| £895 | 02/23 | 1.92 mi | - | 2 | Flat | |
| £950 | 02/24 | 1.92 mi | - | 2 | Flat | |
| £790 | 04/23 | 1.93 mi | - | 1 | Flat | |
| £895 | 03/25 | 1.93 mi | - | 1 | Flat | |
| £725 | 12/24 | 1.94 mi | Woodhill Views, Nailsea, North Somerset, BS48 | 1 | Flat | |
| £850 | 12/24 | 1.94 mi | Woodhill Views, Nailsea, Bristol, BS48 | 1 | Flat | |
| £995 | 03/24 | 1.97 mi | Coates House, 4 High Street, Nailsea, BS48 | 2 | Flat | |
| £1,150 | 03/24 | 1.97 mi | Eastway Square, Nailsea, North Somerset, BS48 | 3 | Terraced House | |
| £1,650 | 04/24 | 2.01 mi | Beechwood Road, Nailsea, North Somerset, BS48 | 3 | Bungalow | |
| £1,500 | 03/24 | 2.01 mi | Beechwood Road, Nailsea, Bristol, Somerset, BS48 | 3 | Flat | |
| £900 | 04/24 | 2.02 mi | - | 1 | Flat | |
| £750 | 12/24 | 2.03 mi | A superb studio apartment at Avalon House | 1 | Flat | |
| £1,350 | 04/24 | 2.03 mi | Milton Close, Nailsea, North Somerset, BS48 | 3 | Flat | |
| £1,250 | 12/24 | 2.03 mi | Clevedon Road, Nailsea, North Somerset, BS48 | 2 | Bungalow | |
| £1,300 | 12/24 | 2.07 mi | Fosse Way, Nailsea, North Somerset, BS48 | 3 | Semi-Detached House | |
| £1,600 | 03/24 | 2.1 mi | Greenfield Crescent, Nailsea, Bristol | 3 | Terraced House | |
| £1,300 | 04/24 | 2.11 mi | 8 Cleeve Court, Main Road, BS49 | 2 | Flat | |
| £950 | 04/24 | 2.11 mi | Main Road, BS49 | 1 | Flat | |
| £1,375 | 09/23 | 2.13 mi | - | 3 | Semi-Detached House | |
| £825 | 03/24 | 2.15 mi | Northampton House, Wraxall, Bristol, Somerset, BS48 | 1 | Flat |
Local Area Statistics
Population in BS48 | 23,19123,191 |
Population in Bristol | 795,432795,432 |
Town centre distance | 7.80 miles away7.80 miles away |
Nearest school | 0.40 miles away0.40 miles away |
Nearest train station | 0.75 miles away0.75 miles away |
| |
Rental growth (12m) | -3%-3% |
Sales demand | Balanced marketBalanced market |
Capital growth (5yrs) | +17%+17% |
Property History
Listed for £620,000
September 13, 2024
Sold for £198,000
2001
Floor Plans
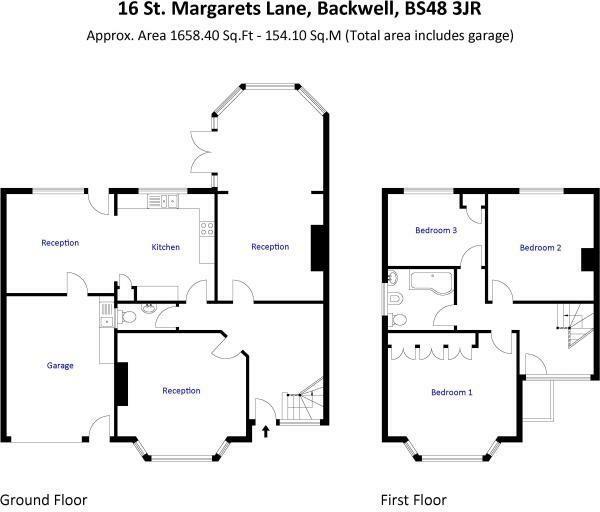
Description
- Extended 1950's Voisey family home in a great location +
- Extremely sought after & often requested road +
- Huge, mature south west facing rear garden +
- Ample scope to extend subject to any relevant planning permissions as others have done in the road +
- Easy access to the main line train station, schools, amenities and parks +
- Ample driveway parking & larger than average Garage +
- Lounge - Dining Room - Kitchen/Breakfast Room & wonderful Garden Room looking out to the rear garden +
- Generous sized accommodation ideal for the growing family +
- UPVC Double glazed & gas central heated via a combination boiler +
- EPC rating - D Council Tax Band - E Tenure - Freehold +
A fantastic example of this cleverly extended and halls adjoining, 3 Bedroom semi detached 'Voisey' family home, built in the 1950's and located in one of Backwell's premier roads offering well proportioned, light and airy accommodation. The spacious property is ideally placed close to the local amenities, schools and boasts an INCREDIBLE SIZED SOUTH WEST FACING REAR GARDEN, a stunning Garden Room and still offers huge potential to extend further subject to any permissions required. The UPVC double glazed and gas centrally heated property briefly comprises: Entrance Hall, Lounge, Dining Room, Garden Room, Kitchen/Breakfast Room and Cloakroom. On the first floor there are 3 DOUBLE BEDROOMS and a Bathroom whilst externally there is a delightful rear garden in the region of 140', a larger than average garage and driveway parking. EPC rating - D.
Entrance Hall - A lovely welcoming Entrance Hall entered via a double glazed composite door. Stairs ascending to the first floor accommodation with understairs storage recess. Parquet flooring, radiator and UPVC double glazed window to the front.
Lounge - 4.37m'' x 4.34m'' (14'4'' x 14'3'') - A lovely sized room with high ceiling and walk-in UPVC double glazed bay window to the front. Attractive inset gas fire with marble hearth and surround. Parquet flooring, 2 radiators, TV point, ceiling coving and ceiling rose.
Dining Room - 3.76m'' x 3.61m'' (12'4'' x 11'10'') - A versatile room which can easily be used as a Study if required. Laminate flooring which runs through into the Garden Room. Radiator. Opening into the Garden Room.
Garden Room - 3.78m'' x 3.78m'' (12'5'' x 12'5'') - What a fantastic addition to the property with a lovely outlook to the rear garden! Of UPVC double glazed construction with dwarf walls and 'cosy panelled roof' fitted by Britania windows making this room useable all year round, with ceiling spotlights and French doors onto the patio area. Radiator.
Kitchen/Breakfast Room - 7.21m'' x 3.61m'' (23'8'' x 11'10'') - A generous sized space!
Kitchen Area - Fitted with a modern range of wall and base units with roll edge worksurfaces and tiling to splashback. Inset one and a half stainless steel single drainer sink unit with mixer tap over. Fitted double electric oven with 4 ring gas hob. Integrated fridge freezer and dishwasher. Radiator, tiled flooring which runs through into the Dining Area and UPVC double glazed window to the rear garden.
Breakfast Area - Space for a generous sized table and sofa if required. Fabulous double glazed bi-folding doors with a stunning outlook to the rear garden. Ceiling spotlights, radiator and door to the garage.
Cloakroom - Fitted with a suite comprising: Concealed low level wc and vanity unit with inset wash hand basin. Tiled flooring, radiator, extractor fan and UPVC double glazed window.
First Floor Landing - Access to the insulated and boarded loft via a pull-down ladder. Doors to all Bedrooms and Bathroom. UPVC double glazed window to the front. Useful eaves storage space.
Bedroom 1 - 4.37m'' x 4.34m'' (14'4'' x 14'3'') - A generous sized room with walk-in UPVC double glazed bay window to the front. Range of built-in wardrobes providing ample hanging, shelving and storage space. Radiator. TV point.
Bedroom 2 - 3.86m'' x 3.58m'' (12'8'' x 11'9'') - UPVC double glazed window to the rear with a glorious outlook onto the rear garden. Radiator.
Bedroom 3 - 3.28m'' x 2.44m'' (10'9'' x 8'0'') - UPVC double glazed window to the rear. Built-in cupboard housing the wall mounted combination boiler. Radiator.
Family Bathroom - 2.26m'' x 2.03m'' (7'5'' x 6'8'') - Fully tiled and fitted with a white suite comprising: Panelled bath with glass screen and electric shower over. Low level close coupled wc, bidet and pedestal wash hand basin. Radiator, extractor fan and double glazed frosted window to the side.
Rear Garden - 42.67m x 12.19m (140' x 40') - Wow! What a gem of a garden. This truly incredible sized south west facing garden is in the region of 140ft and comprises of an attractive patio area immediately off the property which leads onto the main area which is laid to lawn with a plethora of trees, shrubs, hedgerow, raised flower borders, thus providing an abundance of colour and privacy. Fully enclosed by timber panel fencing.
Front Garden - A block paved driveway provides off-street parking leading to the garage. Outside lighting. Pedestrian door into the garage. Part enclosed by low brick walling.
Garage - 4.72m'' x 3.71m'' (15'6'' x 12'2'') - Accessed via an electric garage door. Light and power connected. Pedestrian door. There is also a utility area with base units, plumbing for automatic washing machine and stainless steel sink unit. Door into the main house.
Similar Properties
Like this property? Maybe you'll like these ones close by too.
